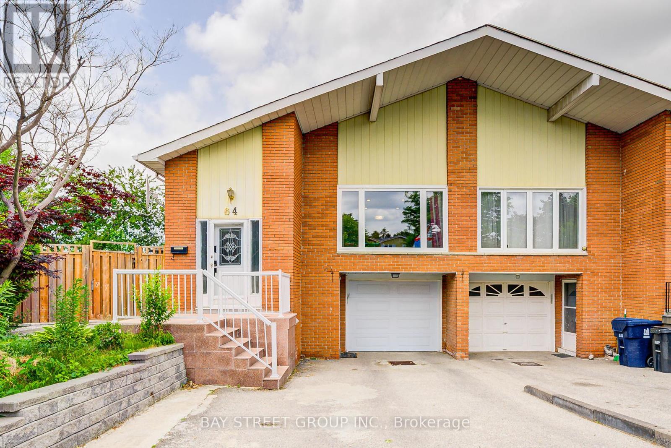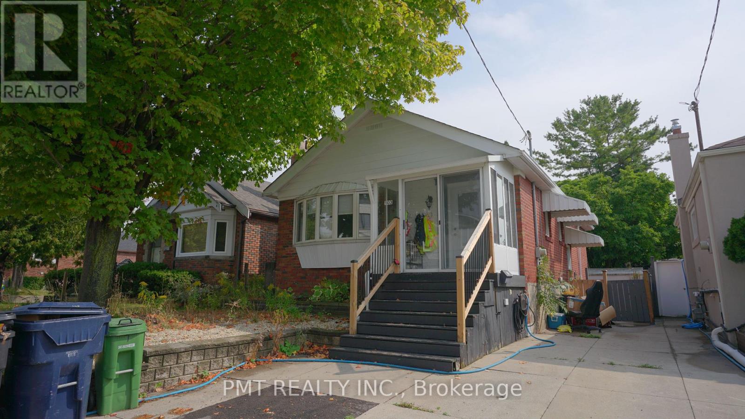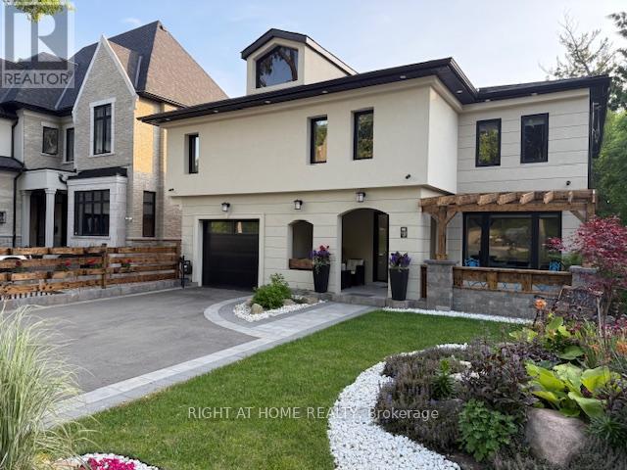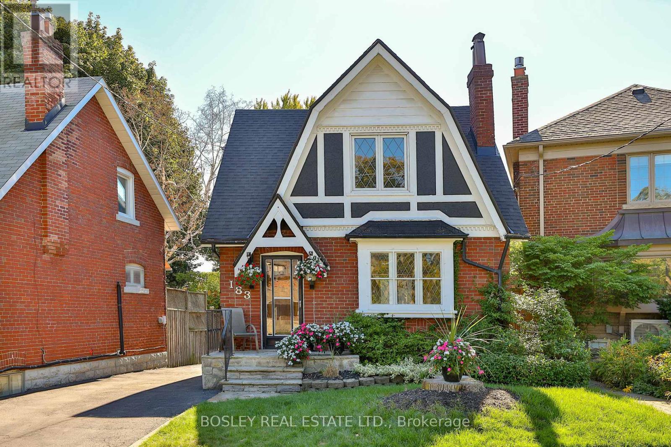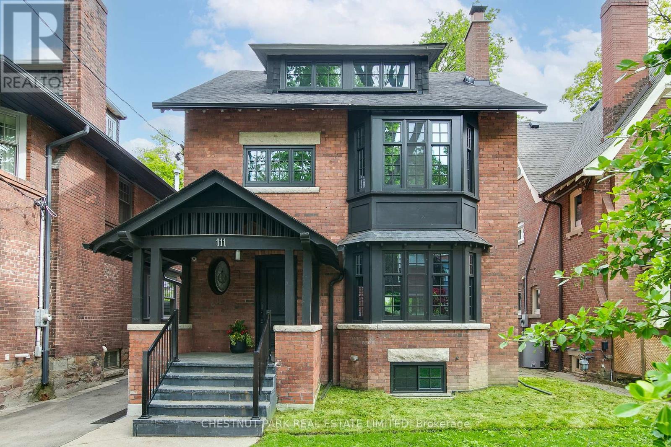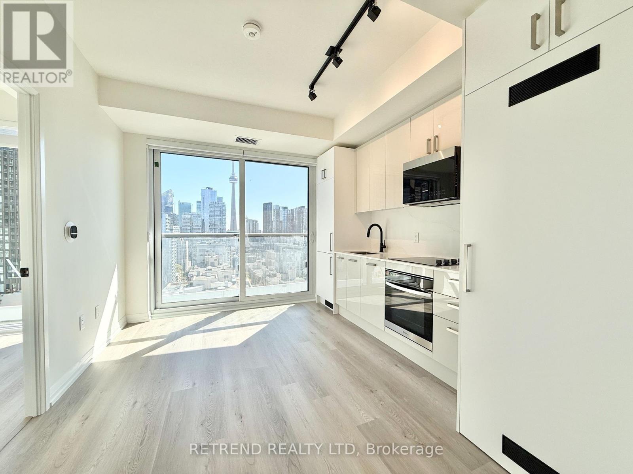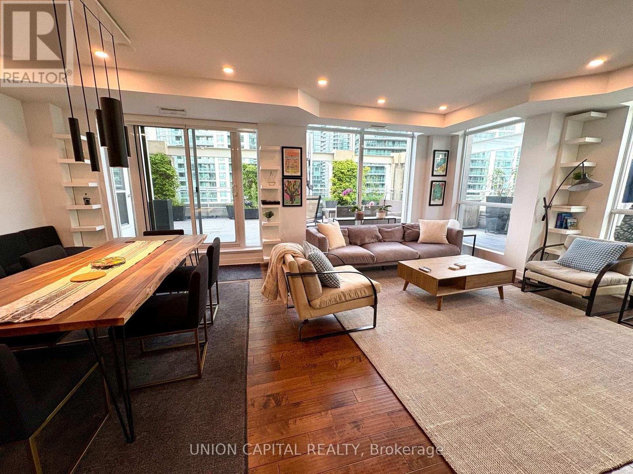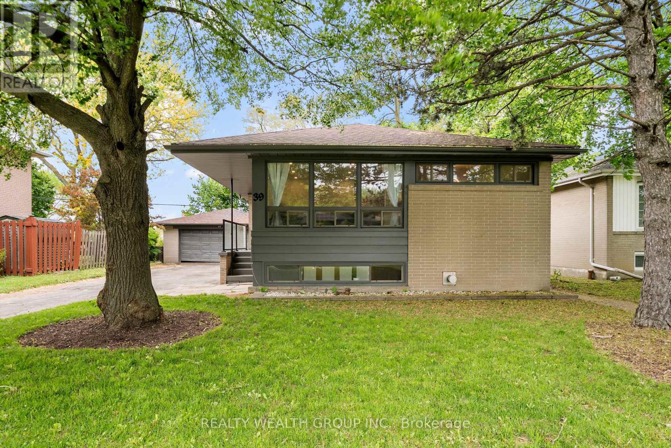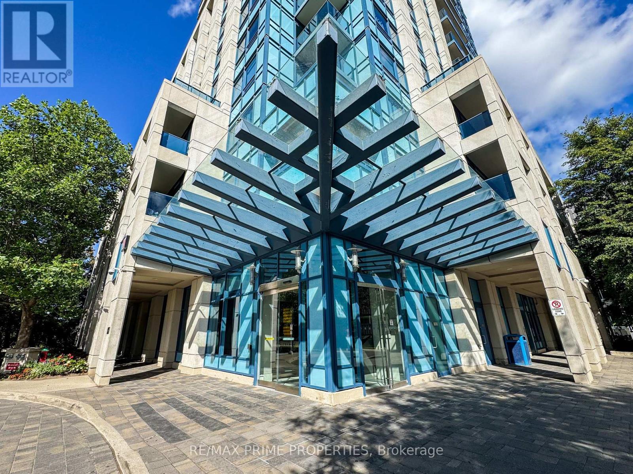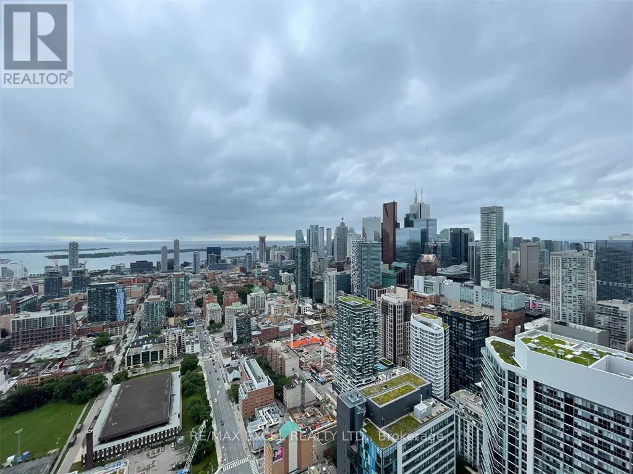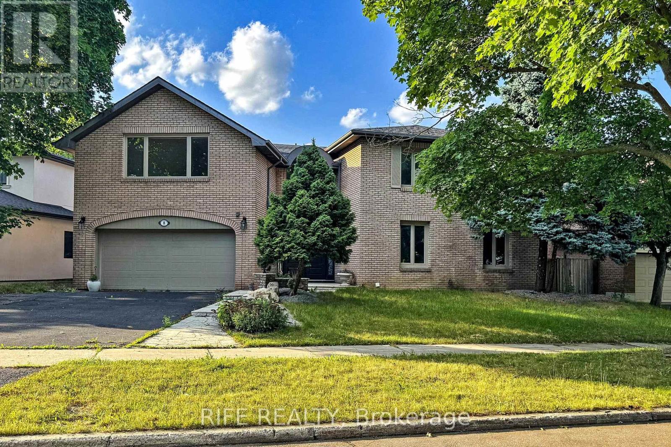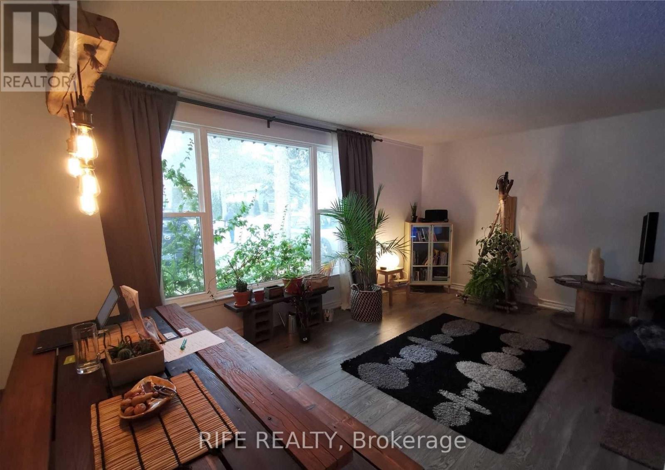64 Rakewood Crescent
Toronto, Ontario
Bright & Spacious 5-Level Backsplit Semi Detached! Over 100K Upgrades, Over 1801 Sq Ft Of Well Designed Living Space On Large Lot. Laminate Flr Thru-Out. Driveway + Garage Pkg For 4 Cars! Main & Upper Level With 3 Br, 2 Bath, Open Concept Living/Dining W/ Large Windows & Natural Light ,Ideal For Family Living. Ground Level With Sep Ent From Backyard. Features 1 Large Br, Full Kitchen, Bath, Living & Dining Area,Great For In-Laws. Lower Level and Raised Bsmt With Sep Side Ent From Front Porch. Two Level Layout W/ 1 Br, Kitchen, Bath, Spacious Living/Dining. Raised Bsmt W/ Full Ceiling Height & Above Grade Windows,Bright & Comfortable For Extended Family. Three Seperate Entrances Offers Max Privacy & Versatility! Prime LAmoreaux Location! Steps To Silver Springs Park, Top Schools, Shopping, Dining, TTC. Easy Access To Hwy 404/401. (id:61852)
Bay Street Group Inc.
103 Yardley Avenue
Toronto, Ontario
Welcome to 103 Yardley Avenue, a charming home located in Torontos family-friendly OConnor-Parkview community! This property features a bright and functional layout with spacious living areas, comfortable bedrooms, and plenty of potential to make it your own. Nestled on a quiet street, its just minutes from parks, schools, shops, and everyday conveniences, with easy access to the DVP and TTC for stress-free commuting. Perfect for families or anyone looking to enjoy a balance of city living and neighborhood charm, this home is a wonderful opportunity in a desirable east-end location. (id:61852)
Pmt Realty Inc.
1482 Old Forest Road
Pickering, Ontario
Stunning -Just Completed- Multi-Generation Home plus a Legal Apartment, approx. 4,200 SQF of Livable Area Located in One of Pickering's Most Desirable & Friendly Premier Area, Quiet & Upscale Rouge River Neighborhood, Highly Sought-After. Forested Backyard Oasis W/ Sprawling Grounds, Deck & Patio, Professional Landscaping, finished above Grade Legal Apt., 2 B.R. W/ Exclusive Large Deck, separate entrance, in-suite Laundry, rented $2,500/M + share of utility Bills, Currant A+++Tenant to move out on Nov. 19th, 2025. Ground Floor Features an Outstanding Family Room W/ Gas Fireplace combined with the Kitchen & the Solarium, Walk-Out to Summer Breathtaking Breakfast Deck Overlooking the oasis forest-like backyard and the forest of the Rouge River, Combined Living Room and Dining Room with a picturesque window overlooking the magnificent well-landscaped Front Yard. Garage is roughed-in for Gas Heater, Kitchen Deck is Roughed-in for Gas BBQ. Impressive Solarium, outstanding Entertainers all seasons Gem & Breakfast with Low-E Double Glazed Glass for walls and Ceiling , Porcelain floors W/ under Floor heating and private Hot & Cold AC, Large eat-in Gourmet Chefs Kitchen W/ Designer Cabinetry, Oversized Centre Island with Water Fall Quartz countertop and a fruit sink, Quartz Back splash, Best-In-Class Appliances, modern glass stair railings on Accent Walls. Second Floor Features 4 Bedrooms, an Impressive Primary Suite W/ Fireplace, His Closet and Her Lavish Walk-In Closet & Opulent insuite W/ Freestanding Tub & Spa, a second master in suite, Coffee Station, Shelved Landry and Linen Closet. Minutes to Top-Rated Schools, Parks, Transit, Major Highways & Amenities, minutes to GO-Train,40 min. to Toronto via GO train. (id:61852)
Right At Home Realty
183 Mcrae Drive
Toronto, Ontario
Charming Leaside home rich in authentic character! A rare opportunity to own a beautifully preserved and carefully updated 1 1/2 storey home full of character and warmth on an extra wide 37 ft lot with a private driveway! Step inside and be transported by the original gumwood doors, chair rails, wood trim, and even the window casings in the living & dining room - all lovingly maintained in their natural, unspoiled state. The lovely hardwood floors and functional wood-burning fireplace offer timeless appeal, complemented by exquisite leaded glass & stained glass windows and cut-glass doors that reflect the craftsmanship of a bygone era. However some updates were diligently executed like the upgraded windows for energy efficiency. This 1 1/2 storey home features 2 bdrms, 2 full bathrooms, an updated kitchen with newer cabinetry & appliances including a dishwasher. A renovated upper bathroom with classic white tiles and black inlay which provides authentic charm and updated convenience. Whether you're cozying up by the fire or admiring the fine woodwork, this home is a celebration of traditional charm with thoughtful updates where they count. Enjoy a well-maintained & highly functional layout. And with a little TLC in the basement, the recreation/family room in this finished basement could come to life and accommodate your family's needs. And there's lots of storage here + a big walk-in cedar closet. Located in highly desirable South Leaside, close to parks, shops and transit while offering top-tier public schools including Rolph Road Elementary, Bessborough Dr Elementary & MIddle School and Leaside High. Leaside is not just a neighbourhood, it's a community lifestyle like few others. Don't miss this rare opportunity to own a piece of Leasides architectural history and make it your own! Note: This property is sold in "As Is" condition. (id:61852)
Bosley Real Estate Ltd.
111 Roxborough Drive
Toronto, Ontario
Set on one of North Rosedale's most admired streets, this 5-bedroom, 4-bath detached home has undergone a refined transformation, blending heritage elegance with striking new enhancements. Recent updates include a brand new roof, restored red brick exterior, custom south-facing windows, complete exterior waterproofing, new sod laid in the front and back gardens and sophisticated herringbone hardwood floors on the main level bringing a fresh sense of light, texture, and quality to every space. The main floor unfolds with a bright, open flow ideal for both day-to-day living and stylish entertaining. The chefs kitchen anchors the home with function and presence, while generous living and dining areas are bathed in natural light throughout the day. Upstairs, the third-floor primary suite offers privacy and calm, complete with a spa-inspired ensuite and its own dedicated climate control. The second level features three spacious bedrooms, providing flexibility for growing families or elegant work-from-home options. Outside, a south-facing backyard with fresh sod offers a sunny and low-maintenance outdoor retreat, complemented by a detached garage off a mutual drive. Enjoy effortless access to Toronto's top public and private schools including Whitney Jr. PS, Branksome Hall, and Rosedale Heights School of the Arts as well as Summerhill Market, Yonge Street amenities, Chorley Park trails, and downtown connections via the DVP and transit. Turn-key and thoughtfully elevated, this home represents a rare opportunity to move into one of Toronto's most desirable neighbourhoods where classic character meets the convenience and comfort of fresh, design-driven living. (id:61852)
Chestnut Park Real Estate Limited
1806 - 280 Dundas Street W
Toronto, Ontario
Be the first to live in this artistic and distinctive residence at Artistry Condo by Tribute! This bright 1-bedroom suite features a sleek open-concept layout with floor-to-ceiling windows, filling the space with natural light plus an unobstructed, south-facing CN Tower view as a bonus. The modern kitchen is appointed with stainless steel appliances and quartz countertops, while in-suite laundry provides everyday convenience. Perfectly located in the vibrant downtown core, just steps from OCAD University, the AGO, U of T, and major hospitals, with unbeatable access to TTC transit, dining, shopping, and cultural landmarks. An ideal choice for students or professionals seeking a unique urban lifestyle in a well-connected home. (id:61852)
Retrend Realty Ltd
1006 - 628 Fleet Street
Toronto, Ontario
Move Into This Exceptionally High-End, Fully-Furnished, ultra clean, Executive Rental With Stunning Views! This Rare 1400+ Sqft Corner Suite boasts a massive private landscaped terrace with waterfront views, perfect for both entertaining and quiet escapes. Inside, the home features two large bedrooms plus den, 2 full bathrooms, a gourmet kitchen with top-of-the-line appliances, sleek modern design, and expansive living spaces tailored for refined comfort. Ideally situated, this residence is just steps from Torontos vibrant Entertainment District, world-class dining, sporting event centres, Billy Bishop Airport, public transportation and the waterfront, placing the very best of the city at your doorstep. Residents also enjoy access to exclusive amenities, including 24 hour concierge, guest suites, a fitness centre, indoor pool, party room and a BBQ terrace with lake views. A rare offering that blends location, luxury, and lifestyle - this condo sets a new standard for upscale city living. (id:61852)
Union Capital Realty
39 Treadgold Crescent
Toronto, Ontario
This tastefully updated bungalow on a quiet crescent, located in a highly sought-after neighbourhood, combines contemporary design with everyday practicality. The main floor features three generously sized bedrooms, each bathed in natural light and offering a quiet retreat. The open-concept living area is perfect for both hosting guests and family time, with a kitchen thats sure to impress. It comes equipped with new stainless steel appliances, sleek quartz countertops, custom cabinetry, and a beautiful backsplash. The fully finished basement apartment, accessible through a separate entrance, offers great potential, including a cozy living space, full kitchen, one bedroom, and ample room to add another bedroom. Backing onto a picturesque green space, this home offers privacy and tranquility, while being just minutes from schools, shopping, parks, and public transportation. A true gem that blends comfort and convenience, this one wont last long! (id:61852)
Realty Wealth Group Inc.
1804 - 181 Wynford Drive
Toronto, Ontario
Impeccable Tridel Accolade 2Br+ Den, Rarely Offered 04 Suite, Approx 1040 Sf Of Southwest Panoramic Views, Kitchen With A Window Overlooking The City, Museum, Well Maintained Suite, 24 Hrs Concierge, Gym, Rec Room, Visitor Parking, Steps To Public Transit, Eglinton Crosstown LRT, DVP (id:61852)
RE/MAX Prime Properties
Ph7 - 181 Dundas Street E
Toronto, Ontario
Spacious 1 Bedroom Grid Condos. Breathtaking South Lake View Located At Dundas & Jarvis. Large Open Concept Kitchen With Dining Area. Laminate Floor Throughout. Close To Ryerson University, George Brown College, Eaton Centre, Dundas Square, Financial District, Allen Gardens, Restaurants, And Theatres. Tts Stop Near Entrance. Modern Amenities. 24 Hr Concierge. (id:61852)
RE/MAX Excel Realty Ltd.
8 Elliotwood Court
Toronto, Ontario
Do Not Miss The Opportunity To Live In One Of The Most Desirable Neighbourhoods In Toronto! Brand New Renovated, the second floor features a rare 6-bedroom layout, ideal for large or multi-generational families. The luxurious primary suite spans almost half the floor and includes a 7-piece ensuite with heated floors, private sauna, cozy fireplace, and a balcony overlooking the pool. It connects to a spacious, sunlit office with panoramic views - a perfect work-from-home retreat. Recently renovated from top to bottom with premium finishes, this home features: 1, Brand new hardwood flooring throughout the main and second floors; 2, Gourmet kitchen with high-end appliances, pot filler, and stylish new range hood; 3, Bright, open-concept living spaces with oversized bow window and soaring foyer; 4, 4 fireplaces, 3 walkouts to the beautifully landscaped backyard with pool and deep spa; 5, Long driveway with parking for 6 cars. Located in Torontos top-tier school district, including York Mills CI and elite private schools. Convenient access to TTC, Bayview Village, North York Hospital, highways, and more. (id:61852)
Rife Realty
Royal Elite Realty Inc.
27 Shippigan Crescent
Toronto, Ontario
Client RemarksRare Opportunity! 54 x 112 Ft Ravine Lot Backing Onto a Beautiful Park!Welcome to this immaculate and sun-filled home located on a quiet, family-friendly street, just a short walk to Sheppard Subway Station. Enjoy a rare west-facing backyard that offers privacy, tranquility, and direct views of lush green spaceperfect for relaxing or entertaining.The spacious and thoughtfully designed layout includes a bright primary bedroom with a stunning sunroom addition and walkout to a private balcony overlooking the park. The garden-level features a large family room ideal for gatherings. Steps to top-rated schools (Gifted Program, French Immersion, Public & Catholic), multiple daycares, playgrounds, water park, tennis courts, North York General Hospital, Fairview Mall, and more. A true gem in one of North Yorks most sought-after neighborhoods! (id:61852)
Rife Realty
