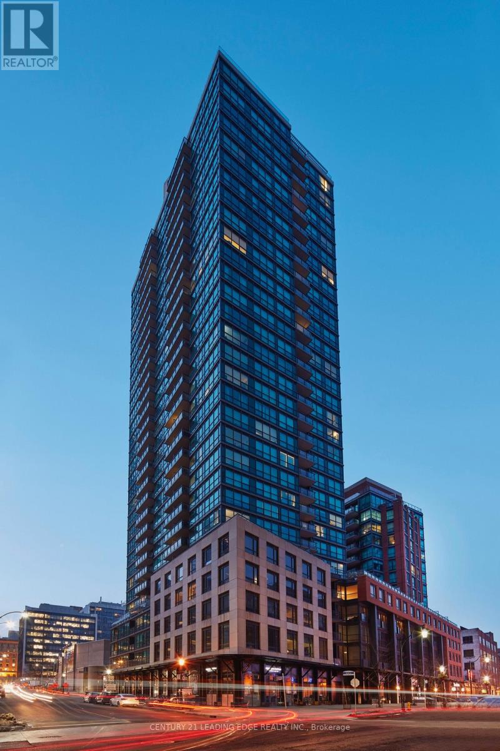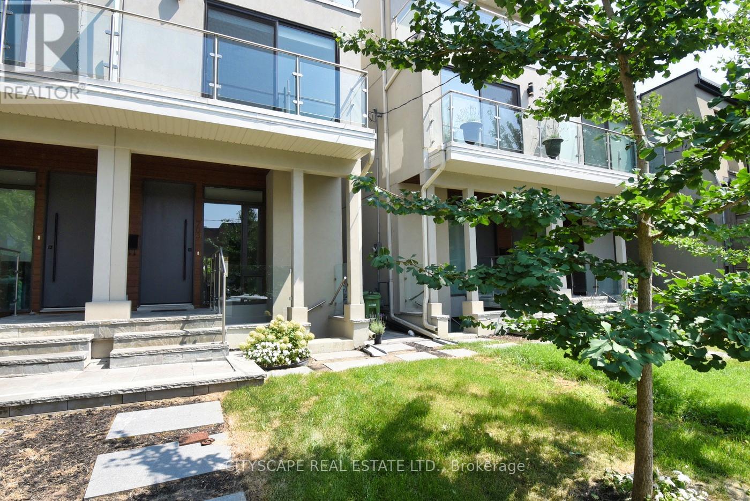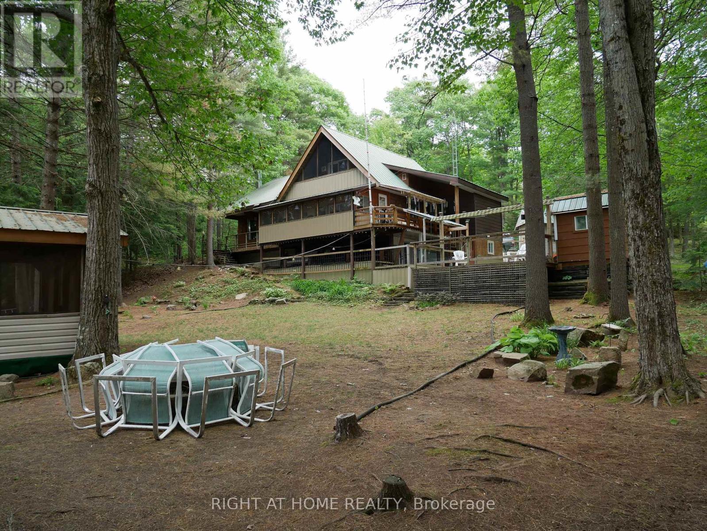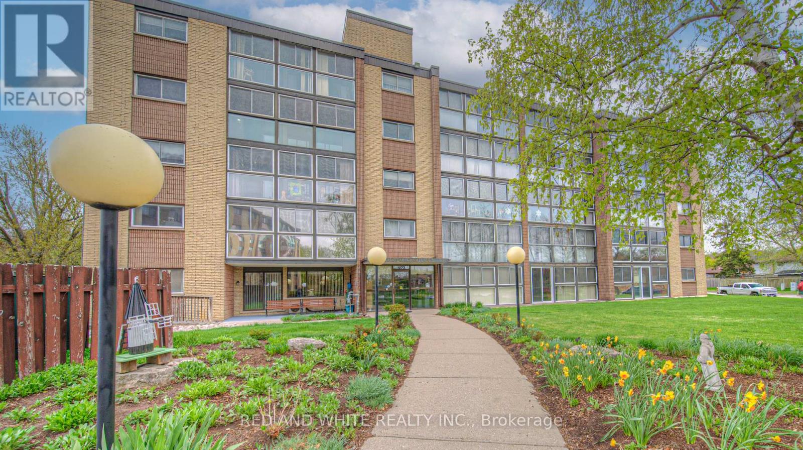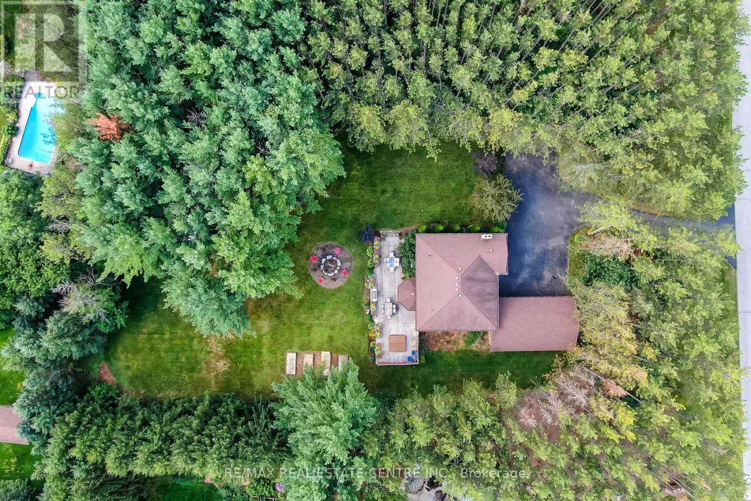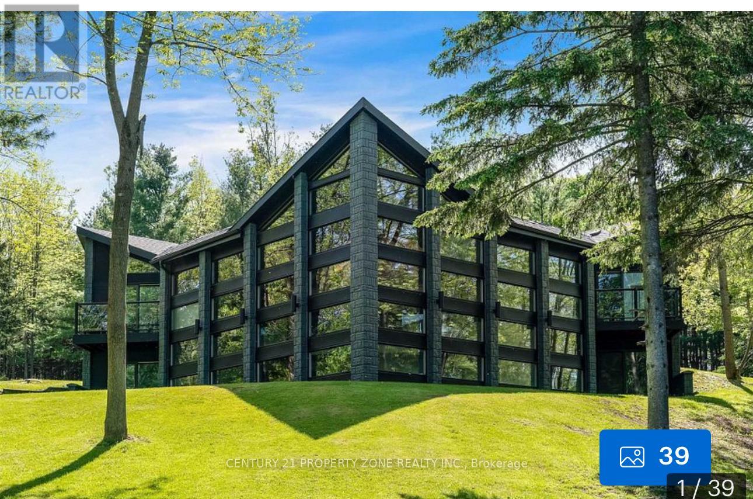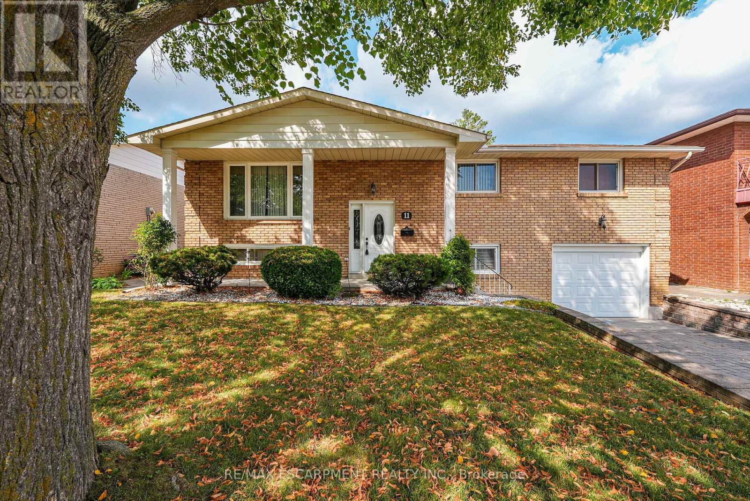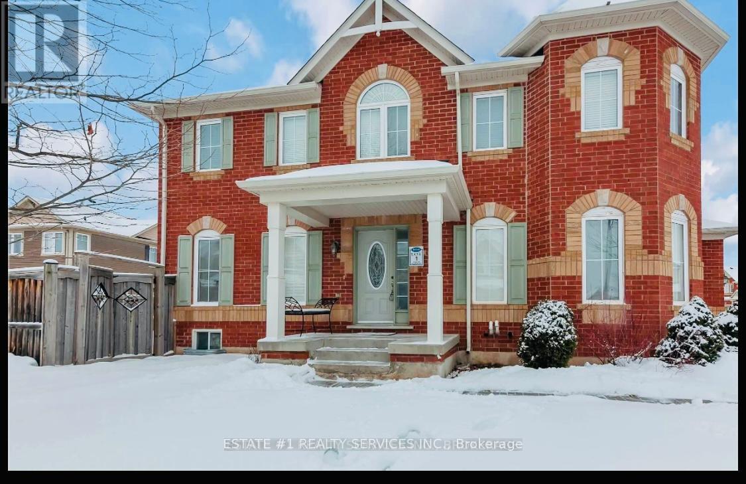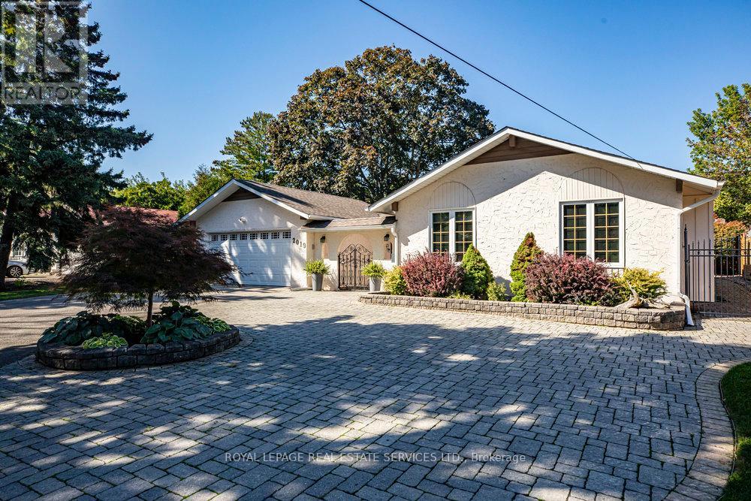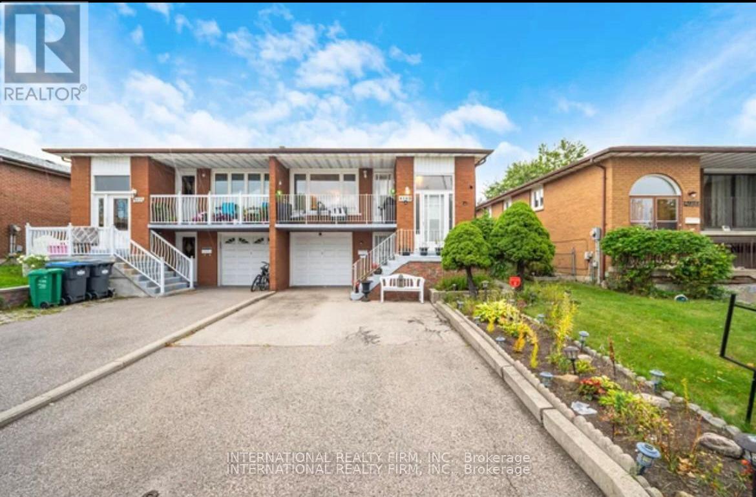1403 - 1 Scott Street
Toronto, Ontario
Experience luxe living in this spacious 1 bedrm+Full den in Toronto's prestigious Esplanade District. Featuring lofty 9ft ceilings, stainless steel appliances, hardwood floors and an intelligently designed layout w/ a murphy bed + ample storage. Perfect for entertaining or work-from-home! Adding to its appeal, a cleverly concealed murphy bed offers flexibility for hosting guests & seamlessly tucks away when not in use. Spacious balcony with stunning lake and city views. Amenities include: outdoor pool & hot tub, concierge, 24/7 security, gym, party room, guest suite.100 walkscore and 100 transit score, steps to TTC/Union Station, PATH, the iconic St. Lawrence Market, CIBC Sq, Overbuild Park, Financial & Entertainment District, restaurants, shopping, grocery and pubs. (id:61852)
Century 21 Leading Edge Realty Inc.
Lower - 702 Bathurst Street
Toronto, Ontario
This thoughtfully designed 2-Bedroom plus Den (flexible as a 3rd bedroom) offers a private entrance, ensuite laundry, and seamless access to a lush shared backyard oasis. Perfectly positioned just steps to Bathurst Station, Central Tech, and surrounded by vibrant neighbourhoods The Annex, U of T, and Little Italy this address offers unbeatable connectivity and lifestyle convenience. All utilities for a flat rate of $200/month, with laneway parking available at $200/month. A cat is welcome (no smoking or dogs please, as per upstairs tenant). (id:61852)
RE/MAX Hallmark Realty Ltd.
B - 703 Markham Street
Toronto, Ontario
Bright and chic, fully furnished apartment in prime Annex. Featuring a spacious one-bedroom layout plus a cozy office nook, this unit boasts an abundance of natural light that flows through its floor-to-ceiling windows. You'll be wowed by the beautiful custom kitchen with the pristine white quartz countertops and marble backsplash, custom range hood, B/I appliances, breakfast bar with hidden storage, and an additional coffee/drinks station. The kitchen is equipped with all kitchen essentials. Abundant storage space with multiple closets. Separate Laundry with stackable Washer/Dryer. Tastefully decorated with meticulous attention to detail, this space is truly move-in ready with smart and comfortable furnishing. Perfect for professionals or couples seeking style, comfort and convenience in a desirable neighbourhood at an affordable price. Easy access to Bloor street shops, dining, Christie's pit, parks, UofT, hospitals and transit - just 2 min. walk to Bathurst station, close to trendy Yorkville. Bright and cheerful with a separate entrance that feels bright and cheerful. Fully furnished and move in ready. Don't miss out on this beautifully designed space! Shorter term is negotiable. (id:61852)
Cityscape Real Estate Ltd.
1130 Towering Oaks Trail W
Minden Hills, Ontario
Beautiful Gull River 4 Season Home!!It Has It All From 5+1 Bedrooms, 4 Bathrooms, Jacuzzi Tub On Main Floor Ensuite, New Flooring In Open Living/Dining Room, Large Sun room, Many Decks For Great Outdoor Living, 2 Garages, Loads Of Storage, 2 Gas Fireplaces, 2 Furnaces 1 Propane, 1 Wood-burning, Dry Boathouse, Best Of Both Water Choices Gull River Is No Wake Zone, Great for swimming, canoeing, Kayaking But a Short Boat ride you have Moore Lake and East Moore Lake for Water Skiing and Wake Boarding. The Home Has Many Built-Ins And Loads Of Storage And A Metal Roof. The Clean ,Clear Water Along The Shoreline With Sandy Bottom Is Great For Swimming. The Private Road Is Maintained Year Round By The Cottage Association For $800. Per Year Paid Up Until June 2026. Just a 10 Minute Drive To Norland's Grocery Store And Restaurant. This Must Be Seen To Really Appreciate, Come And See This Beauty!!!!!!! (id:61852)
Right At Home Realty
406 - 400 Champlain Boulevard
Cambridge, Ontario
Welcome to Unit 406 at 400 Champlain Boulevard! Chateau Champlain is surrounded by the Gorgeous Moffat Creek Woodlot, visible from your Large, Bright Corner Unit. The Spacious 2 Bedroom + Den unit is beautifully laid out and enjoys plenty of open space for family gatherings and entertaining. You'll love the Sunroom where you can enjoy your morning coffee and take in your peaceful surroundings. Back inside, observe the Main Living Space which boasts an enormous Living Room, Convenient Dining Room, Generous Foyer and the Functional Kitchen...featuring a breakfast area which could be used as a work-from-home space. Don't miss the In-Suite Laundry in the kitchen area too. Move over to the one wing of the unit and take in the Extensive Primary Bedroom, the Broad 2nd Bedroom and the Sizeable 4 Piece Bathroom. The other wing features the Substantial Den which could be used as an office or 3rd Bedroom, if needed. You can't help but admire the thought that was put into this layout. You will also benefit from a secure underground parking space and a massive storage room. The Building provides an Enjoyable Terrace, Party Room and Library which contributes a treadmill and exercise bike. The Elevator, Boiler and Windows have all been updated. Parks, Trails, Restaurants, Transit, Shopping and much more just minutes away. TAKE ADVANTAGE OF THIS OPPORTUNITY! BOOK YOUR SHOWING TODAY! REALTOR: *STATUS CERTIFICATE available* Square footage as per MPAC. Room measurements as per I-Guide. Property taxes from City of Cambridge. Forms 602 and 244 included in Supplements. (id:61852)
Red And White Realty Inc.
4 Pine Ridge Road
Erin, Ontario
Discover Your Private Estate Retreat on Pine Ridge Road! Welcome to one of Erins most exclusive enclaves Pine Ridge Road where prestige meets serenity. This all-brick residence, set amid towering mature trees, offers an extraordinary sense of privacy and calm seldom found in todays market. Step through to discover 2,675 sq. ft. of elegant living space, anchored by a spacious 3-car garage. The grounds themselves are nothing short of enchanting. Mature landscaping with raised garden beds, flourishing perennial gardens, and views that feel like your own private oasis.Inside, the home is a harmonious blend of classic and contemporary. The updated second level hosts four generous bedrooms and four bathrooms, including a primary suite designed for true everyday luxury. Spa-inspired ensuite, dual walk-in closets (his & hers) every detail is refined. Whats more, three of the bedrooms enjoy direct access to bathrooms, and the fourth is ideal as a flex space, guest retreat, home office, or sanctuary. Hardwood floors sweep through principal rooms, while modern pot-lights and large windows accentuate natural light throughout. Stainless-steel appliances including a new fridge, new gas stove, new built-in microwave, and new dishwasher ensure your heart belongs in the kitchen. Cozy up by not one, but two wood-burning fireplaces, or enjoy the ease of a gas fireplace for everyday ambiance.This isn't simply a home, its a private estate where elegance, comfort, and natural beauty merge. Don't miss your opportunity to live in one of Erin's most coveted communities. (id:61852)
RE/MAX Real Estate Centre Inc.
5814 Tenth Line
Erin, Ontario
A R.A.R.E opportunity to L.E.A.S.E true L.U.X.U.R.Y. in a private natural setting. Stunning Modern custom-built home sits on 14.89 acres of peaceful, private land, offering the perfect balance of luxury and nature. With endless walking trails and a spring-fed pond stocked with bass and trout, this property is ideal for those who enjoythe outdoors.Inside, the open-concept design features soaring beamed ceilings, a gourmet eat-in kitchen with top-of-the-line Bertazzoni appliances,a large center island, and a seamless walk-out to the patio. A dramatic floor-to-ceiling double-sided fireplace anchors the living space, while an observation deck overlooks the indoor pool and hot tub, creating a spectacular space for entertaining.The primary suite is a true retreat, complete with a private deck, a 4-piece spa-like ensuite, and a modern walk-in closet. The lowerlevel offers two additional bedrooms, each with their own patio walk-outs, plus an open-concept family room and bar with stunningviews of the pool area.Adding even more value, the property includes a detached workshop with heat, water, and electricity perfect for hobbies, storage, orprofessional use.Highlights:14.89 acres of tranquil, private landSpring-fed pond with bass & troutIndoor pool & hot tub with observation deckGourmet kitchen with Bertazzoni appliancesPrimary suite with deck, ensuite & walk-in closetLower level with 2 bedrooms, patios, family room & barDetached heated workshop with water & electricity (id:61852)
Century 21 Property Zone Realty Inc.
11 Pinard Street
Hamilton, Ontario
TRADITIONAL CHARM ... 11 Pinard Street is a well-maintained, all-brick RAISED BUNGALOW offering a blend of classic charm, functional living, and a sought-after East Hamilton location. Step inside to a welcoming foyer with ceramic tile that leads up to a bright, OPEN CONCEPT living and dining room, both featuring beautiful hardwood flooring. The hardwood continues down the upper hallway and into all three spacious bedrooms, creating a warm and cohesive feel throughout. A 4-pc bathroom and a sun-filled eat-in kitchen with ample cabinetry, ceramic flooring, and direct walk-out to the back porch complete the main level. The fully finished lower level extends your living space with a cozy recreation room enhanced by a wood-burning fireplace, an additional BEDROOM, 3-pc bathroom, laundry area, and a cold room for extra storage. Outside, the fenced yard with a patio offers a private space to relax, garden, or host summer gatherings.The property also includes a single attached garage and a single interlock driveway. With its thoughtful layout, durable finishes, and inviting spaces both inside and out, this home is ideal for families, downsizers, or anyone looking for a move-in ready property. Convenient location close to parks, schools, shopping, steps to public transit, PLUS just minutes to RED HILL/LINC & Highway access! CLICK ON MULTIMEDIA for video tour, drone photos, floor plans & more. (id:61852)
RE/MAX Escarpment Realty Inc.
93 Bedell Drive
Mapleton, Ontario
Downsize without compromise in this newly built, beautifully appointed bungalow by Duimering Homes. Located at the end of Bedell Drive in Drayton, this home is the perfect blend of luxury, comfort, and low maintenance living. Step inside to find open concept living, and stylish finishes throughout. The gourmet kitchen features quartz counters, custom cabinetry, and a full stainless steel appliance package, all flowing seamlessly into the dining and living areas, complete with a cozy electric fireplace. Two spacious bedrooms, including a serene primary suite with walk-in closet and spa inspired ensuite, offer main floor convenience with an elevated touch. The finished basement rec room and additional full bath create the ideal space for guests or hobbies, while the large unfinished areas provide ample storage or future potential. Outside, enjoy the ease of a covered back patio and welcoming front porchperfect for morning coffee or evening sunsets. With curb appeal galore, you'll be proud to welcome family and friends to your new home! Whether you're transitioning to one level living or seeking a simplified lifestyle without sacrificing quality, this thoughtfully designed home checks all the boxes. (id:61852)
Exp Realty
1004 Savoline Boulevard
Milton, Ontario
72 Feet Wide Corner Lot Magnificent Detached Home 4 Bedrooms Where One Room Is Open Concept Can Be Considered As Family Room, Boasting Spacious Living And Diving Room. Upgraded Spacious Kitchen With Granite Countertops, Carpet Free, Unspoiled Basement With Entrance Through Garage, Spacious Rooms And Great Curb Appeal, Mattamy Built. Potlights, Spacious Living And Dining/ Family.Big Backyard For Entertainment Extras:Virtual Tour Link Attached.All Existing Appl (id:61852)
Estate #1 Realty Services Inc.
2019 Lakeshore Road W
Oakville, Ontario
Welcome to a rare opportunity in West Oakville.Set on an expansive 80' x 160' lot, this Spanish Colonial inspired residence offers over 2,700 sq. ft. of finished living space in one of Oakville's most desirable pockets. Just moments from lakefront walking trails, beaches, lush parks, and the boutique shops and cafés of downtown Oakville and Bronte Village, this location combines convenience with charm. Commuters will appreciate quick access to the GO station and QEW, while the tree-lined setting provides privacy and exclusivity.Inside, the home blends character with space: vaulted ceilings, arched entryways, and an iron-gated courtyard create a timeless, resort-like feel. A bright kitchen and an oversized sunroom, while the sunken living room with skylights brings in abundant natural light. French doors from the den, sunroom, and primary suite lead directly to the backyard, where a heated saltwater pool, (New pump, filter cartridges and salt generator 2025) mature trees, and built-in BBQ station make entertaining effortless.The main level features 2 bdrm plus a versatile den ideal for a home office or guest room. The primary suite includes a private ensuite and pool walk-out. Downstairs, the fully finished basement offers a theatre-sized rec room with fireplace, additional bdrm, full bath, and flexible-use spaces perfect for a gym, office, storage, or wine-tasting room.Carpet-free throughout and filled with natural light from multiple skylights, the home is ready to enjoy now, with plenty of opportunity to update to your style. A private (NOT SHARED) and circular driveway with ample parking and a double garage. For couples or singles, this is a chance to secure a unique character home in a coveted neighbourhood. For builders or investors, the large lot and prime location make this a standout redevelopment opportunity.Dont miss your chance to own in one of West Oakville's most established areas where space, location, and lifestyle come together. (id:61852)
Royal LePage Real Estate Services Ltd.
4103 Clevedon Drive
Mississauga, Ontario
WELCOME to our spacious well maintained 3 bedroom fully renovated semidetached Raised Bungalow , perfect for large family! Amazing investment opportunity! Don't miss this spectacular Raised Bungalow in the most desirable location Close to square one, Go station, And 403/401/QEW/Highways. This home features a spacious living and dining room on the main floor, filled with natural light A Bay Window, hardwood flooring throughout, Crown Mouldings, upgraded kitchen with stainless steel appliances, plus upgraded bathrooms with quartz countertop. Enjoy the morning coffee on the sunfilled rooftop Balcony. The basement with a walk-out entrance, features a full kitchen with stainless steel appliances & 2nd laundry room , a full upgraded washroom with quartz countertop, A Large recreation area walk-out to a beautiful backyard. THIS SPACIOUS DRIVEWAY can park up to 5 cars. (id:61852)
International Realty Firm
