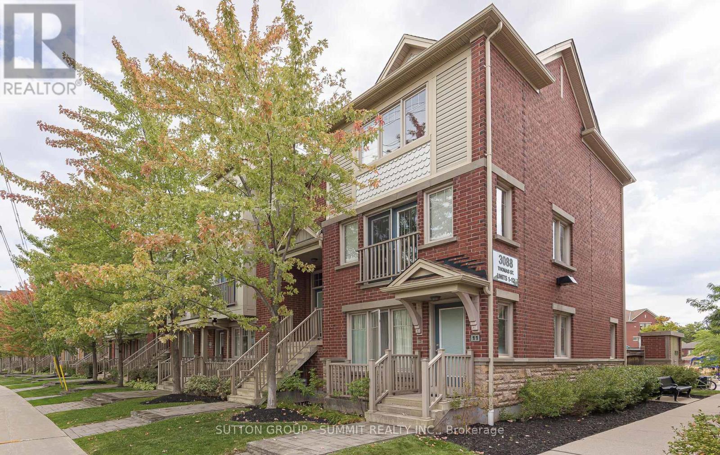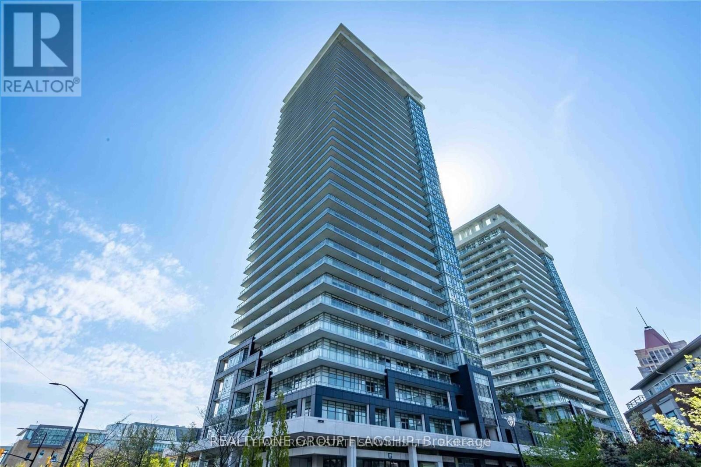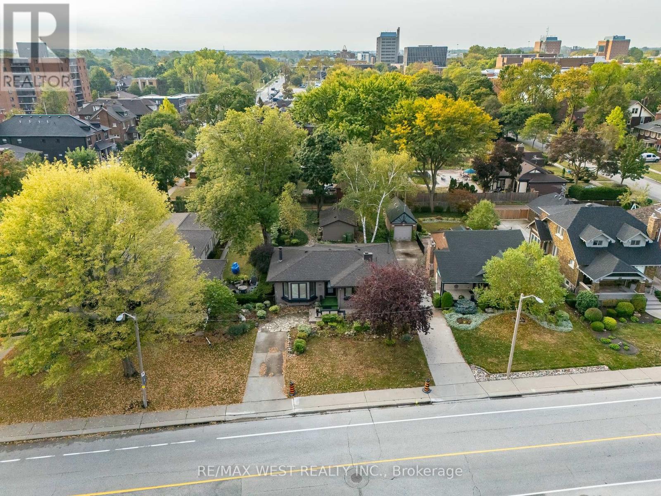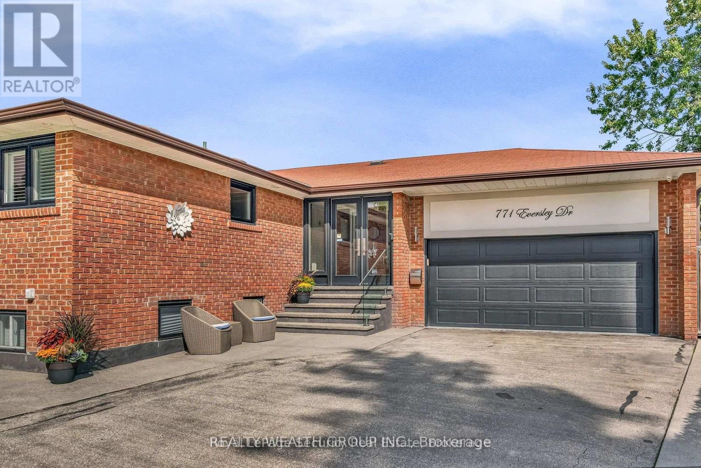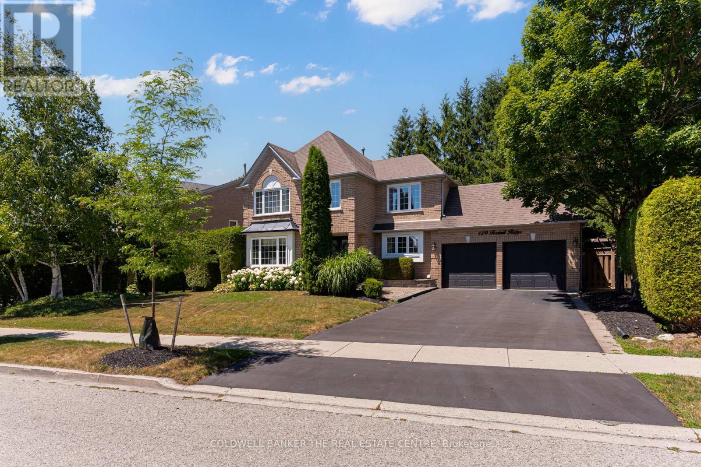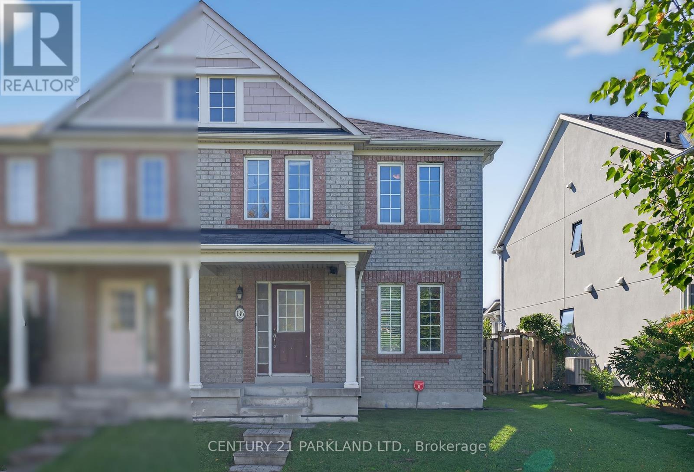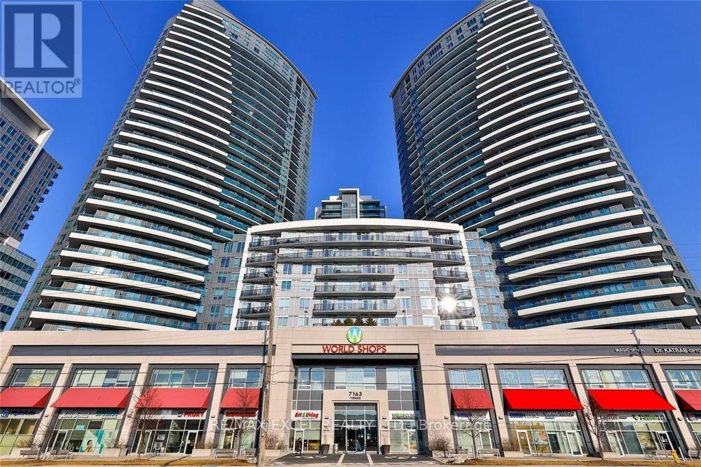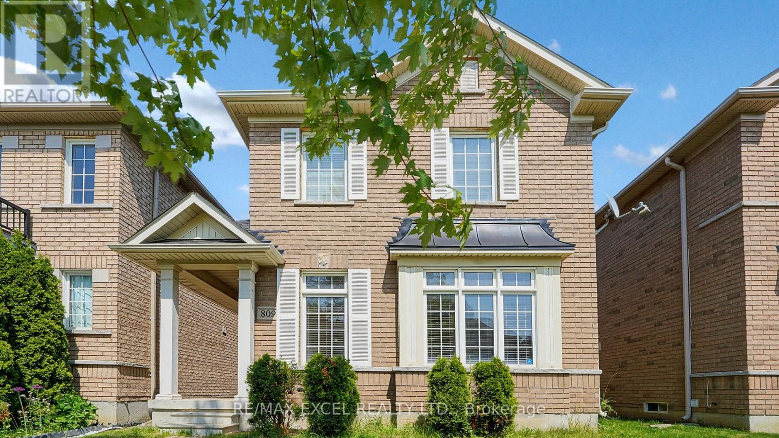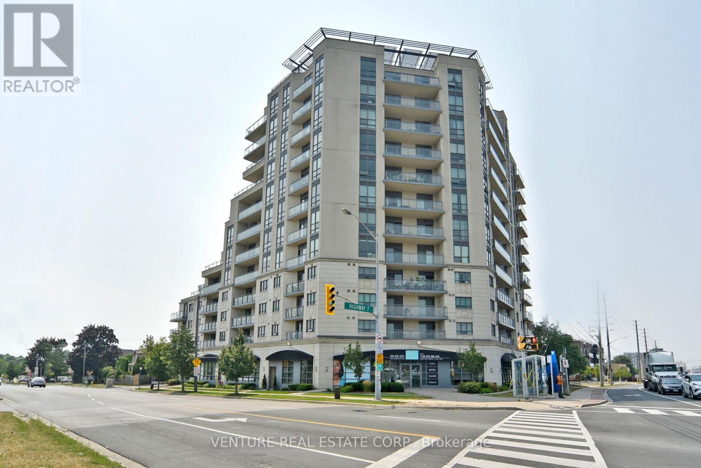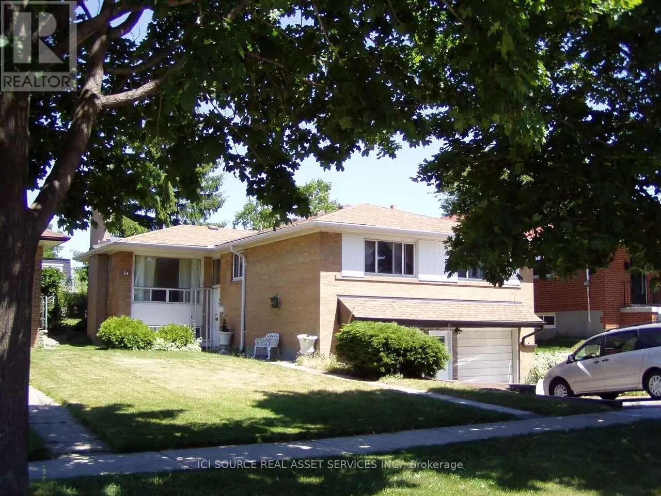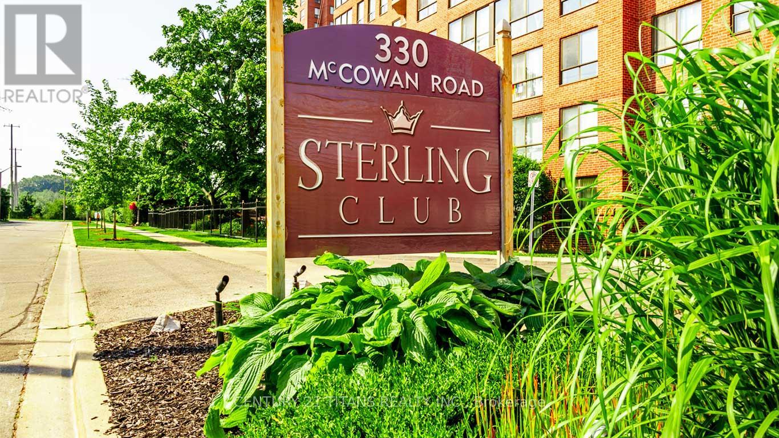8 - 3088 Thomas Street
Mississauga, Ontario
This stacked townhouse is located in one of the most popular neighborhoods in Mississauga; new quartz counter tops in kitchen and powder room; the main floor is installed with new pot lights; the property is freshly painted; spacious and practical layout; oak staircases leading from the main and garage entrances to the main floor and upper floor; 2 parking spaces (one in garage and one in driveway); two walk in closets in primary bedroom; two open balconies; close to shopping mall, public transit, school, place of worship, restaurants, banks, grocery store, library; just across from visitor parking and children playground; move in condition (id:61852)
Sutton Group - Summit Realty Inc.
2801 - 360 Square One Drive
Mississauga, Ontario
Welcome to Daniels-Built Limelight North. This City Centre Studio Features unobstructed 28th floor North and West Views. Spacious Open Concept Floor Plan With Large Balcony. Granite Counter Tops and Stainless Steel Appliances. Walk to Sheridan College - Hazel McCallion Campus, Square One, Transit Hub, Central Library, City Hall and Celebration Square! No Car Needed! Building is Well Managed and Well Maintained. (id:61852)
Realty One Group Flagship
2126 Grange Drive
Mississauga, Ontario
Discover an unparalleled opportunity in prestigious Gordon Woods! This fully renovated gem, spanning over 4,000 sq. ft., is a turnkey masterpiece ready for immediate occupancy. Nestled on a sprawling 72.5 x 237 ft lot backing onto a serene ravine and creek. This property blends luxury, nature. Step inside to a grand yet welcoming interior featuring wide plank hardwood floors, soaring ceilings, and elegant light fixtures. The chefs kitchen dazzles with gleaming quartz countertops, stainless steel appliances, and a spacious pantry ideal for entertaining or multi-family living. The main floor boasts two inviting living rooms, each with a cozy gas fireplace, and seven outdoor access points, ensuring flexibility for multigenerational households. Upstairs, the primary bedroom is a private retreat with an ensuite bath and walk-in closet, joined by three additional well-appointed bedrooms. The fully finished basement offers a spacious recreation room, perfect for entertainment or extra living space. Outside, the entertainers backyard is a haven with two patios (one wooden, one interlocking), space for a potential pool, and a hot tub for year-round relaxation, all framed by the tranquil ravine backdrop. The detached 3-car garage is a standout, fully finished with insulation, drywall, pot-lights, a workstation, and a drive-thru option ideal for car enthusiasts, hobbyists, or extra storage. With parking for 14+ vehicles (11 outside + 3 in the garage), this property caters to buyers seeking space or investor/builders. Near top-rated schools, hospitals, universities, and transit, Seize this rare chance to build your dream custom home or capitalize on a transformative investment where luxury, nature, and opportunity Gordon Woods!!! (id:61852)
RE/MAX Escarpment Realty Inc.
2437 Riverside Drive W
Windsor, Ontario
Watch the ships sail by from your living room window! Great one floor home for empty nesters! tranquil Gardens abound. Peaceful backyard paradise patio landscaping. Two Parking spots out front from Riverside dr and from alley and detached 1 1/2 car garage from rear. Newer flooring tru-out & upgraded kitchen counter tops & backsplash short walk across the street to beautiful waterfront parks. Just Imagine! Seller open to Negotiate to sell with furniture's. (id:61852)
RE/MAX West Realty Inc.
Basement - 771 Eversley Drive
Mississauga, Ontario
Charming & Bright Basement Apartment with Private Entrance and Outdoor Oasis! Welcome to this beautifully maintained and thoughtfully designed basement apartment offering a warm and inviting atmosphere. With its private side entrance and exclusive side patio area, this suite provides the perfect blend of comfort, convenience, and privacy.Step inside to a stylish and spotless interior featuring neutral paint tones, modern lighting, and tasteful décor throughout. The spacious living area is cozy yet bright, thanks to multiple above-ground windows that let in ample natural light. The full kitchen includes a stove, generous cabinet space, and a charming dining nook perfect for enjoying morning coffee or home-cooked meals.The bathroom is exceptionally clean and elegant, offering updated fixtures, a large vanity with storage, and calming, coastal-inspired accents.Whether you're a single professional, a couple, or a downsize, this unit provides an ideal living solution with all the comforts of home. Don't miss this gem move-in ready and close to all amenities, public transit, and local parks! (id:61852)
Realty Wealth Group Inc.
129 Foxtail Ridge
Newmarket, Ontario
Discover unparalleled elegance in this 2-storey, all-brick masterpiece in Newmarket's coveted Armitage. Boasting an enviable 83-foot frontage on a premium oversized lot, this 4-bed, 3-bath residence redefines luxury. Step into a grand double-door foyer with a soaring 18-foot ceiling, semi-spiral oak staircase, and rich ceramic flooring, accented by wainscoting and a double coat closet. Thousands have been spent on meticulous upgrades throughout. The family-sized kitchen, a culinary dream, features granite countertops, a gas stove, an under-mounted sink and lighting, a pantry, two lazy susans, a wine rack, and an oversized breakfast island overlooking a private, fully landscaped backyard perfect for entertaining. It seamlessly flows into a family room graced by a floor-to-ceiling stone gas fireplace. The living and dining rooms, ideal for large gatherings, showcase warm bamboo flooring and cornice moulding, bathed in natural sunlight. A main floor laundry provides direct garage access. Upstairs, the oversized primary suite offers "his and hers" walk-in closets, a sitting area, and a fully renovated spa-like 4-piece ensuite with a pedestal tub, tempered glass shower, and quartz counter. All bedrooms are generously sized with ample closets and large windows. The second-floor 5-piece bathroom is also completely renovated. The basement, a blank canvas with rough-ins for a bathroom and a gas fireplace, awaits your creative touch. Outside, a private, fully fenced backyard sanctuary awaits, complete with mature trees, perennials, flagstone, river rock accents, a garden shed, a gas BBQ hookup, and a gazebo, an entertainer's dream. Nestled in a family-oriented neighbourhood, enjoy a short walk to Yonge Street and proximity to top schools, transit, parks, green space, golf courses, and abundant shopping. This home is more than a residence; it's a lifestyle. (id:61852)
Coldwell Banker The Real Estate Centre
136 Gas Lamp Lane
Markham, Ontario
Bright and spacious semi-detached home in the desirable Cornell Community, designed for both comfort and convenience. The main floor features pot lighting, central air, and a fantastic chef's kitchen with a large breakfast area that walks out to a private, fully fenced backyard, perfect for outdoor dining and relaxation. Additional highlights include a cold cellar, a single detached garage, and an extra surface parking space. The inviting living and dining area offers a warm ambiance with a cozy gas fireplace, while the expansive primary suite is complete with a private 4 piece ensuite. Situated in a quiet, family-friendly neighbourhood, this home is close to schools, parks, shopping, transit, and with quick access to Highway 401. A wonderful opportunity to enjoy a stylish and functional home in one of Markham's most sought-after communities (id:61852)
Century 21 Parkland Ltd.
2602 - 7171 Yonge Street
Markham, Ontario
Luxury 1 Bedroom + Den Condo At World On Yonge, Built By Liberty Development! Bright & Spacious 635 Sq Ft Unit + 90 Sq Ft Balcony With Stunning Unobstructed North-East Views. Functional Open Concept Layout With 9 Ft Ceilings. Brand New 72hrs Waterproof Laminate Flooring & Fresh Paint Throughout. Modern Kitchen Featuring Stainless Steel Appliances, Granite Countertop & Stylish Backsplash. Den Perfect For Home Office. Move-In Ready!Enjoy Direct Indoor Access To Shops On Yonge: Grocery, Restaurants, Banks, Medical Offices & More. Steps To TTC/Viva Transit. 5-Star Building Amenities Including 24H Concierge, Gym, Indoor Pool, Sauna, Party Room, Roof Terrace & Visitor Parking.Must See Unit In A Highly Sought-After Location With High Walk Score! Great Investment Potential With Future Yonge North Subway Extension. (id:61852)
RE/MAX Excel Realty Ltd.
809 Cornell Rouge Boulevard
Markham, Ontario
Rare Detached Home in Highly Sought-After Cornell!Welcome to this well-maintained detached home offering over 2,500 sq. ft. of living space in one of Markhams most desirable family-friendly communities. Featuring a spacious and practical 3 bedroom + Den on upper level, a professionally finished basement (2019) with a 4th bedroom and large recreation room perfect for growing families or multi-generational living. This home has been thoughtfully updated with a newly upgraded kitchen and bathrooms (2025), stylish finishes, and a professional interlocking driveway (2017) that parks up to 3 cars. Located in the top-ranking Black Walnut school zone, just minutes to GO Station, Hwy 407, community centre, library, parks, and Markham Stouffville Hospital, making daily life convenient and enjoyable. With its move-in-ready condition, modern upgrades, and unbeatable location, this home is ideal for all lifestyles and stages. Don't miss this rare opportunity to own a detached home in Cornell! (id:61852)
RE/MAX Excel Realty Ltd.
707 - 7730 Kipling Avenue
Vaughan, Ontario
This Gorgeous 653 Sq Ft. One Bedroom One Bathroom Unit features Open Concept Living, ***NEWLY TENANTED Nov 1, 2025 at $2250 per month, Buyer to Assume Tenant for One Year AAA Tenant***Newly Painted, New Wood Flooring Throughout, New Washer & Dryer, New Dishwasher, New Vanity in Washroom and all New Lighting, All New Plumbing in Kitchen and Washroom. New Flat Ceiling with Pot Lights throughout. Eastern Clear Views from All Floor to Ceiling Windows and Balcony. Modern Kitchen with Granite Counters with Breakfast Bar. Primary Bedroom has a New Closet Door with Floor to Ceiling Windows providing Natural Lighting in Bedroom as well as Dining and Living Rooms. This Unit includes 1 OVERSIZED parking spot and 1 Locker. Newly Renovated Party Room and Roof Top Terrace!! Steps to transit, New Vaughan Subway, and all essential amenities. (id:61852)
Venture Real Estate Corp.
Lower - 84 Marilake Drive
Toronto, Ontario
Beautiful, Spacious ground floor newly renovated 1-bedroom, 1 sitting room and 1 dining room whole walkout ground floor Unit, with In Suite Laundry, and Parking for 1 car, Located in beautiful Agincourt community, close to community center. Minutes to GO station, easy access to 401, TTC, Shops, and Restaurants. Walking distance to Sir Alexander Mackenzie Secondary School and ACI collegiate. Perfect for a two-person family. Available immediately with one-year lease. Utilities to be shared with upper floor. *For Additional Property Details Click The Brochure Icon Below* (id:61852)
Ici Source Real Asset Services Inc.
1206 - 330 Mccowan Road
Toronto, Ontario
Discover your dream family haven in the vibrant heart of Scarborough! This exquisitely updated condominium radiates charm, showcasing a spacious open-concept living and dining area framed by a stunning Ex-Large glass window that floods the space with natural light. The east-facing primary bedroom, complete with a generous walk-in closet and exclusive access to a rare balcony, offers breathtaking fall views, perfect for serene morning moments. The second bedroom features a versatile solarium, also capturing picturesque autumnal vistas, enhancing the homes airy ambiance. With two full bathrooms one elegantly integrated with the primary bedroom and another conveniently located near the entrance alongside a closet --this residence blends functionality with sophistication. Ideally situated mere steps from the GO Train, TTC, top-tier schools, shopping, and the majestic Scarborough Bluffs, this home ensures unparalleled accessibility. Modern appliances, including a refrigerator, stove, washer/dryer, and new dishwasher , complement the sleek design, while the condominiums maintenance fees, remarkably inclusive of all utilities and parking ---a rare gem in todays market add exceptional value. Please note, a three-hour notice is required for showings. Don't let this luminous, meticulously crafted retreat slip away ---your idyllic family home awaits! (id:61852)
Exp Realty
