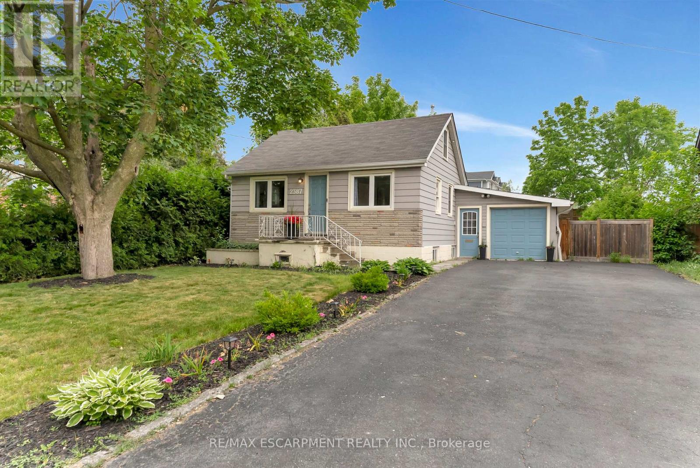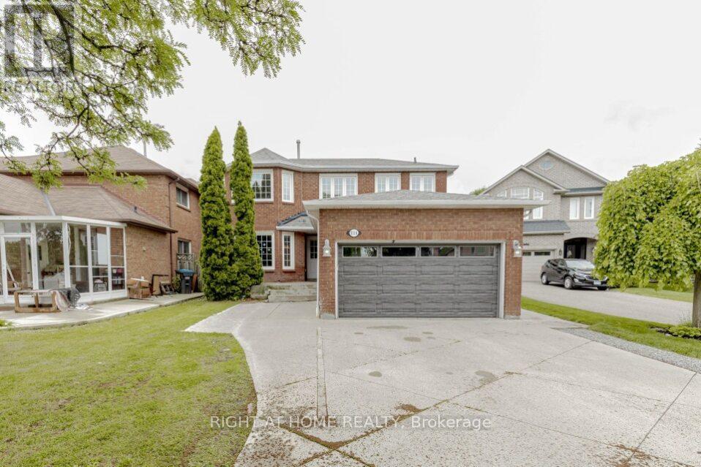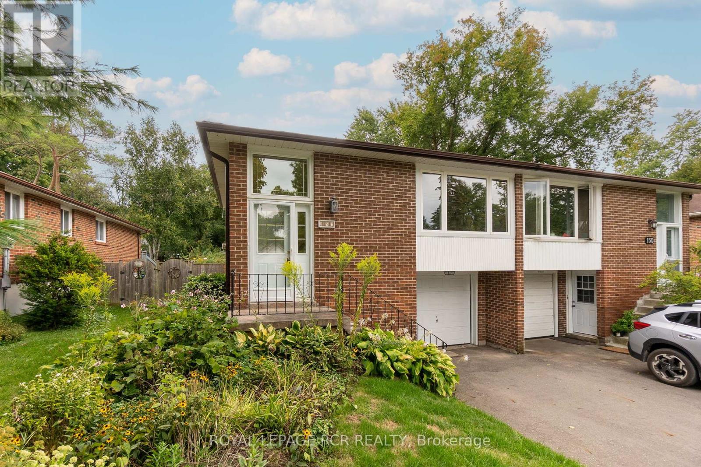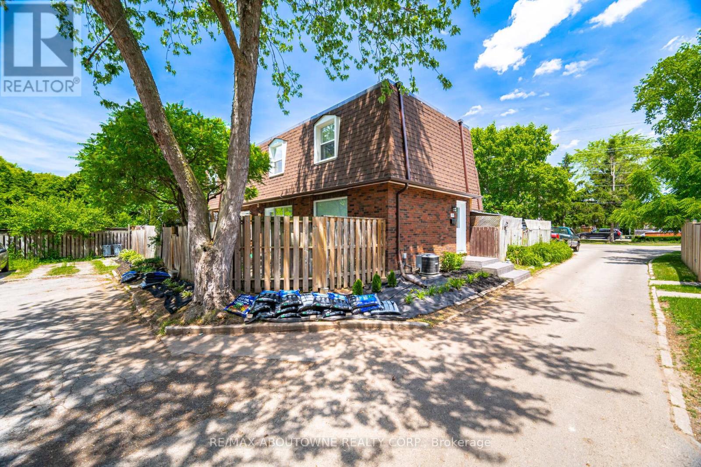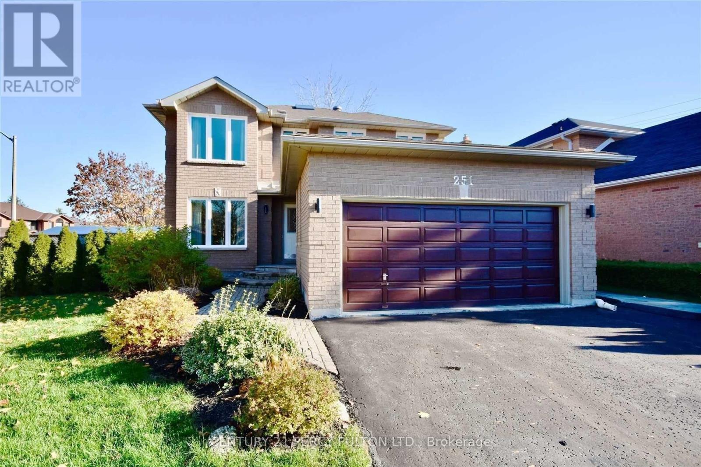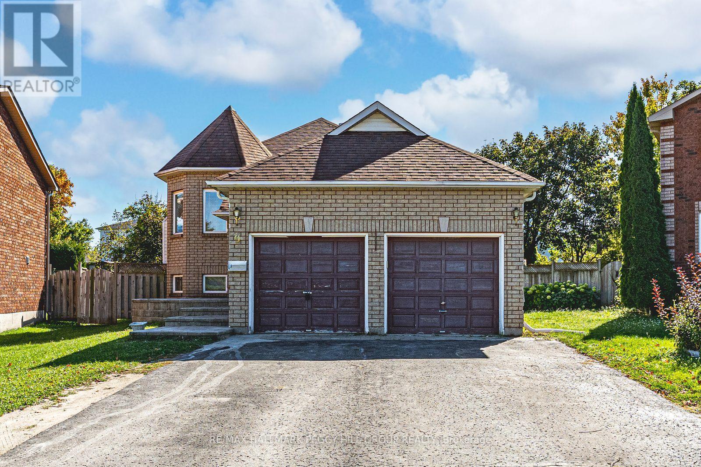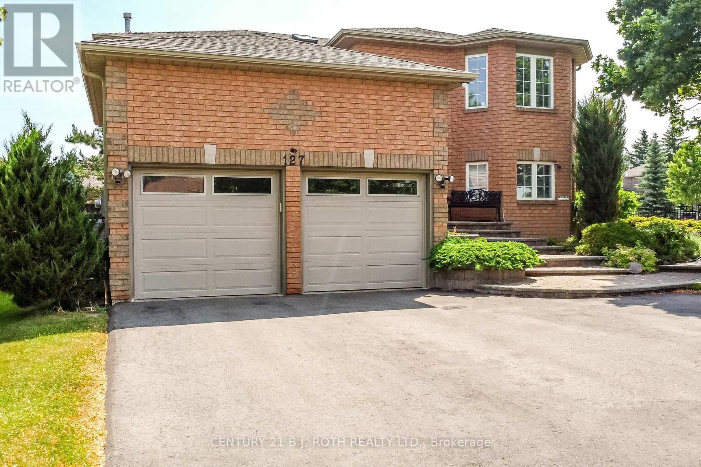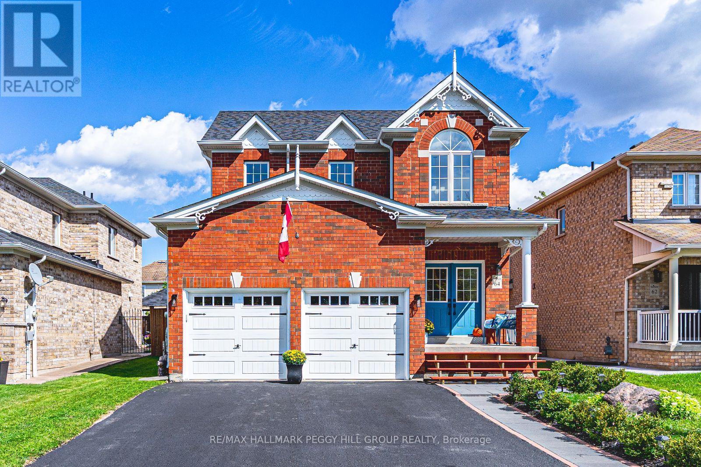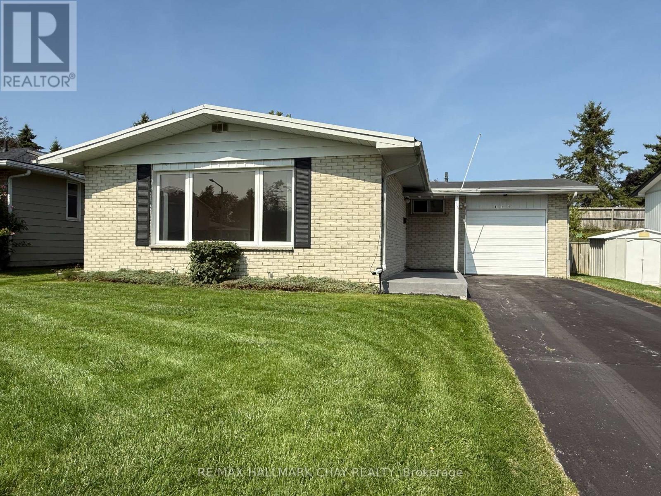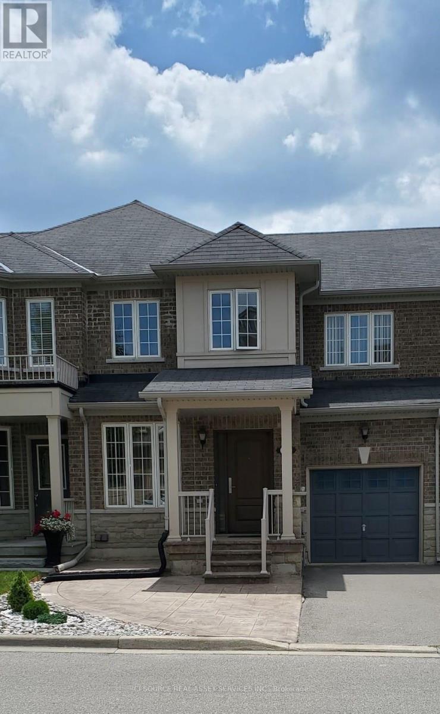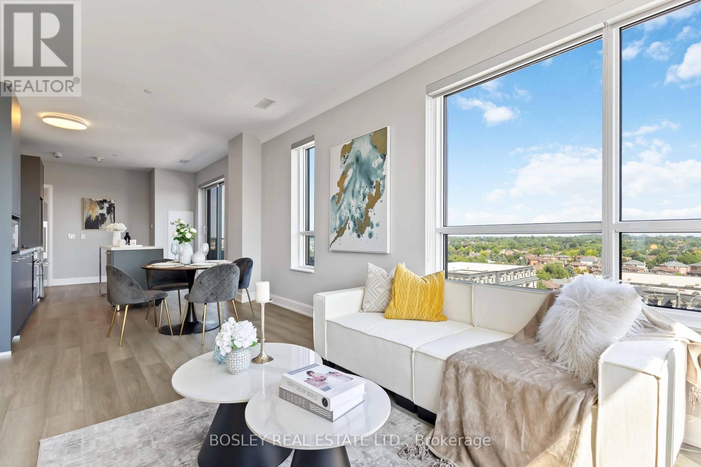2387 Glenwood School Drive
Burlington, Ontario
Charming Bungalow on Oversized Lot Live In or Build Your Dream Home! Don't miss this rare opportunity to own a beautifully maintained 2+1 bedroom bungalow on an impressive 50x150 ft treed lot. Whether you're looking to move in, invest, or build new, this property offers endless potential in a prime location! Step inside to a warm and inviting open-concept layout featuring an updated kitchen with a breakfast bar, modern finishes, and glass sliding doors that lead to a fully landscaped, private backyard oasis perfect for entertaining or relaxing. The home also features two tastefully renovated bathrooms and a spacious lower level with an additional bedroom and living space. With a double-wide driveway that fits up to 6 vehicles, parking will never be an issue. Conveniently located within walking distance to the GO Train, and just minutes to downtown shops, dining, top-rated schools, and highway access this home offers the perfect blend of charm, privacy, and location. (id:61852)
RE/MAX Escarpment Realty Inc.
58 Cedarwood Crescent
Brampton, Ontario
Charming Townhome in Desirable Brampton West! This bright and affordable 3-bedroom, 1.5-bath townhome offers a smart, functional layout perfect for today's lifestyle. The main floor features a spacious living and dining area with a walkout to your private, fenced backyard no rear neighbours, just peaceful park views! The kitchen features new vinyl flooring and a convenient powder room complete the main level.Upstairs, you'll find three comfortable bedrooms, including a primary suite with a semi-ensuite 4-piece bath featuring a relaxing soaker tub.With its attractive price point, this home is a fantastic opportunity for first-time buyers, savvy investors, or anyone looking for great value in a prime location. Enjoy being close to parks, trails, shopping, Brampton Civic Hospital, plus quick access to Highways 410 & 407 making it ideal for families and commuters alike.Recent updates include: Roof (approx. 10 years), Furnace (2019, still under warranty), and AC. Bonus: convenient backyard access through the garage! (id:61852)
Brimstone Realty Brokerage Inc.
5118 Cree Lane
Mississauga, Ontario
Homes very rarely come available on this picturesque, quiet, child safe cul de sac. Custom built 4 bed all brick with basement apt. Gleaming Hardwood flooring throughout upper 2 levels. Modern eat in kitchen with granite counters & walkout to fenced yard. Main floor family room with fireplace. Master bedroom with 5 piece ensuite and walkin closet. Basement 3 bedroom apartment with separate entrance and second laundry. New roof 2023. New garage door 2024. Excellent schools near by. Walk to Frank McKechnie Community Center. Several parks and trails steps away. Minutes to 403 and Square One. New rapid transit coming on Hurontario St. Great place to raise a family. (id:61852)
Right At Home Realty
152 Albert Street
Caledon, Ontario
Welcome home to 152 Albert St located on a family friendly street in a desired Bolton neighbourhood situated perfectly on an over-sized lot with an expansive depth of 165 ft. This charming semi-detached, multi-level back split house offers comfort and delight. The sunlit foyer leads to the Main Level open concept formal Living and Dining Rooms, the perfect space for entertaining guest and hosting dinner parties. The spacious family style eat-in Kitchen offers a wonderful space for the home cook to create delicious family meals. Ascend to the upper level to find a spacious Primary Bedroom with his/her closets, a 2nd Bedroom and the 4-piece Main Washroom. The Ground Level of this home with side entrance offers a 3rd Bedroom, a 2-piece Guest Washroom and a cozy Family Room with a walk-out to the delightful Sun Room, the perfect spot to enjoy a good book and take-in sunny days outlooking your very own private yard oasis offering great potential, lovely mature gardens and greenery. The Lower Level with separate entrance from the front yard offers an open concept layout with a great Recreation Room and plenty of storage, this home also offers an additional unfinished Basement with a large Laundry Room and further storage. Located near schools, parks, walking trails, and just minutes from historic downtown Bolton. A great opportunity to own a lovely home in a great location and the opportunity to make it your own. (id:61852)
Royal LePage Rcr Realty
674 Francis Road
Burlington, Ontario
Beautifully Renovated 3-Bedroom Townhome in Desirable LaSalle, Burlington. Welcome to this move-in-ready 3-bedroom, 2-bathroom townhome, perfectly situated in the highly sought-after LaSalle neighbourhood of Burlington. Thoughtfully renovated from top to bottom, this charming home features brand-new flooring throughout, fresh paint in every room, and a sleek, modern eat-in kitchen complete with stainless steel appliances and a built-in dishwasher. Enjoy a combined Dining room and living room, perfect for entertaining or relaxing. Both bathrooms have been stylishly updated with contemporary finishes, creating a fresh, clean feel throughout. Step outside to your own fully fenced backyard, perfect for relaxing, entertaining, or letting the kids play.This well-maintained complex offers up to 3 (Three) designated parking spots and is nestled in a friendly, established community with top-rated schools, beautiful parks, and excellent amenities nearby. You're just minutes from LaSalle Park, the Aldershot GO Station, Burlington Golf & Country Club, and the stunning waterfront.With quick access to the QEW, Hwy 403, and Hwy 407, commuting is a breeze. Whether you're a young family or a professional looking for a stylish, turnkey home in a vibrant neighbourhood - this one checks all the boxes! (id:61852)
RE/MAX Aboutowne Realty Corp.
Bsmt - 251 Livingstone Street W
Barrie, Ontario
Welcome To 251 Livingstone St W Located In Barrie's North West End. Separate Entrance To The Lower Level 2 Bdrm Basement Which You Will Find A Kitchen, 4 Piece Bath And Large Living Space. Laundry Is Shared With Upstairs Tenant .Tenant Will Pay 1/3 Of Utilities ( Water , Heat And Hydro) (id:61852)
Century 21 Percy Fulton Ltd.
Upper - 9 Kestrel Court
Barrie, Ontario
BEAUTIFULLY UPDATED UPPER UNIT WITH AN OPEN LAYOUT, EXCLUSIVE YARD & GARAGE ACCESS, & A CENTRAL LOCATION CLOSE TO IT ALL! Step into this newly updated upper unit, perfectly placed on a peaceful court in Barries northeast end where comfort meets convenience. Surrounded by schools, parks, shopping along Bayfield Street, RVH, Georgian College, transit, and quick Highway 400 access, this location makes daily life effortless. Spend your weekends exploring nearby Johnsons Beach, hiking scenic trails, or enjoying year-round activities at the Barrie Community Sports Complex, East Bayfield Community Centre, Barrie Sports Dome, Pickleplex, or the Barrie Country Club. At home, enjoy the private use of a fully fenced backyard with a spacious deck, along with exclusive parking for two in the garage, plus additional driveway spaces. Inside, the open concept living and dining area is anchored by a cozy fireplace, while the beautifully renovated kitchen invites gatherings with its direct walkout to the deck for outdoor dining. Three comfortable bedrooms provide plenty of space, highlighted by a primary retreat with a walk-in closet, 2-piece ensuite, and private deck access, alongside a bright 4-piece bathroom for family or guests. Stylish hardwood floors run through the main living area, and the completely carpet-free design adds a fresh, contemporary touch, while shared on-site laundry ensures everyday ease. Whether its hosting friends, relaxing with family, or exploring the best of Barrie, this exceptional unit is ready to welcome you! (id:61852)
RE/MAX Hallmark Peggy Hill Group Realty
127 Golden Meadow Road
Barrie, Ontario
Discover this beautiful, sun-filled raised bungalow offering 6 spacious bedrooms and 2 full bathrooms, The natural light flows through the living/dining area all year long, making it bright and airy. Nestled in the highly desirable Tollandal/ Kingsridge neighborhood just minutes from beaches, parks, and scenic trails. Walking distance to one of Barrie's most sought after schools, Algonquin Ridge elementary school. The home features a full, above-ground basement with a walkout and a separate entrance ideal for a home business or in-law suite. The professionally landscaped grounds are truly exceptional, with stunning interlocking stone walkways and a private, serene backyard that offers a peaceful retreat right at home. (id:61852)
Century 21 B.j. Roth Realty Ltd.
64 Lake Crescent
Barrie, Ontario
IMPRESSIVE FAMILY HOME! CONTEMPORARY INTERIOR WITH GORGEOUS OPEN CONCEPT DESIGN! BEAUTIFULLY FINISHED BASEMENT VERSATILE FOR ANYONE'S LIFESTYLE! AMAZING IN-LAW CAPABILITY! Why settle for ordinary when you can own an executive all-brick 2-storey home on a premium lot boasting over 3,000 finished square feet! Thoughtfully designed for family togetherness and unforgettable entertaining. Double front doors leading to a towering foyer and grand staircase set the stage. The main floor's open-concept design boasts 9-foot ceilings and hardwood floors. A custom-built fireplace anchors the huge living room. The modern chef's kitchen steals the show with newer quartz countertops and a large island with ample seating. Stainless steel appliances include double convection gas ovens and a 5-burner cooktop. Stylish lighting elevates the space. The dining room flows seamlessly outdoors with a walkout to the verdant, low-maintenance backyard. Upstairs offers four large bedrooms, including a primary retreat with a walk-in closet and spa-inspired ensuite featuring a glass shower and corner Jacuzzi tub. Three additional well-appointed bedrooms are served by a rare laundry chute and a 4-piece bathroom. The fully finished basement takes it up a notch with a built-in custom entertainment unit and elegant electric fireplace. Incredible in-law potential is highlighted by a functional no-worry kitchenette, with a spacious bathroom adorning a glass-walled shower and a floating vanity. With a brand-new roof and recently upgraded A/C, this well-maintained home delivers peace of mind. Get ready to view amazing sunsets from your covered porch. A sought-after neighbourhood across from Mapleton Park this home is close is to schools, Hwy 400, shopping, playground, basketball court, and soccer field, you've found your dream #HomeToStay. (id:61852)
RE/MAX Hallmark Peggy Hill Group Realty
114 Daphne Crescent
Barrie, Ontario
Stunning Gleaming (just refinished) Hardwood Floors flow through out almost the whole main floor in this beautiful spacious 3 Bedroom Brick Bungalow & almost totally freshly painted in the ever popular neutral "Swiss Coffee" paint colour. No disappointments here - Enjoy the very successful & pleasant neutral decor! Simply a beautiful bright cheery family home. Ideally located in a quiet residential neighbourhood - backing onto Ferris Park and close to: Schools/ Shopping/ Restaurants/ Hospital/ College & HWY Access. Bright Eat-in Kitchen offers ample counter space & cabinetry plus a side door walkout - Fridge/Stove & Dishwasher included ("As-Is"). Main Bathroom offers clean neutral white fixtures with upgraded molded shower providing a seat, grab bar & hand held adjustable shower head. All 3 Bedrooms flow in the same successful flowing decor of Gleaming Hardwood Floors & freshly painted. The 3rd Bedroom was utilized as a main floor laundry and still offers the laundry hook ups thus your choice to use as a Bedroom or Main floor laundry room. Laundry is now set up in the huge unspoiled basement (Washer/Dryer Included ("As-Is"). Many future development options available in this huge unspoiled space. Attached Garage with rear yard walkout to covered patio. Mostly fenced rear yard. All main floor windows upgraded to vinyl. Forced Air Gas Furnace (2023). Central Air Conditioning. 100 Amp Breaker service panel. This is an Estate sale being sold "AS-IS" with no representations or warranties. Immediate possession available! (id:61852)
RE/MAX Hallmark Chay Realty
11 Levellands Crescent
Richmond Hill, Ontario
Newly Upgraded 3 Bedroom Freehold Townhome in South Richmond Hill, Yonge/Hwy7. New (2024) Kitchen Cabinets And All Appliances. New Shingle Roof (2024) Hardwood Floor And Crown Molding Throughout Main And Second Floor. Finished Basement With Vinyl Floor. One Car Garage. New Fiberglass Entry Door. New Stamp Concrete At The Front And Back Yards. Close To Parks, Public Transportation, Shopping Malls, Public And French Immersion Schools. All Appliances. All Electrical Light Fixtures. All Windows Coverings. Garage Door Opener. Central Vac, Furnace, A/C, Hot Water Tank (Own). *For Additional Property Details Click The Brochure Icon Below* (id:61852)
Ici Source Real Asset Services Inc.
1018 - 38 Water Walk Drive
Markham, Ontario
Step into elevated living at Riverview by Times Group, a 2-year new luxury condominium that redefines modern elegance in the heart of Markham. This freshly painted, just-like-new Penthouse Corner Suite offers 1,082 square feet of refined interior space, wrapped by an impressive 145 square foot oversized balcony with panoramic views of the city, distant treetops, and endless skies. Whether you're enjoying your morning coffee or catching the sunset, this suite delivers an unbeatable backdrop for everyday living. The thoughtfully designed layout features two spacious bedrooms and a generous den that can seamlessly function as a third bedroom or private home office. Inside, you'll be welcomed by 9-foot smooth ceilings, engineered vinyl flooring throughout, and expansive windows that flood the space with natural light. The kitchen and bathrooms are appointed with sleek quartz countertops and modern soft-close cabinetry designed for both luxury and everyday functionality. This home isn't just a place to live it's a lifestyle. Enjoy resort-style amenities including a 24-hour concierge, fully equipped gym, indoor pool, sauna, library, multipurpose room, and even a pet spa to pamper your four-legged family members. Perfectly positioned on Highway 7, this prime location puts you within walking distance to Whole Foods, LCBO, gourmet restaurants, VIP Cineplex, GoodLife Fitness, Downtown Markham, and the charm of Main Street Unionville. Public transit is right outside your door, and you're only minutes from Highways 404, 407, and Unionville GO Station making commuting effortless. Families will appreciate being in one of Markham's top-rated school zones, including Milliken Mills Public School, Unionville High School, and Pierre Elliott Trudeau High School. Don't miss this rare opportunity to own a freshly painted, 2-year new luxury corner unit in one of Markham's most desirable communities. Come see it for yourself and fall in love with your next home. (id:61852)
Bosley Real Estate Ltd.
