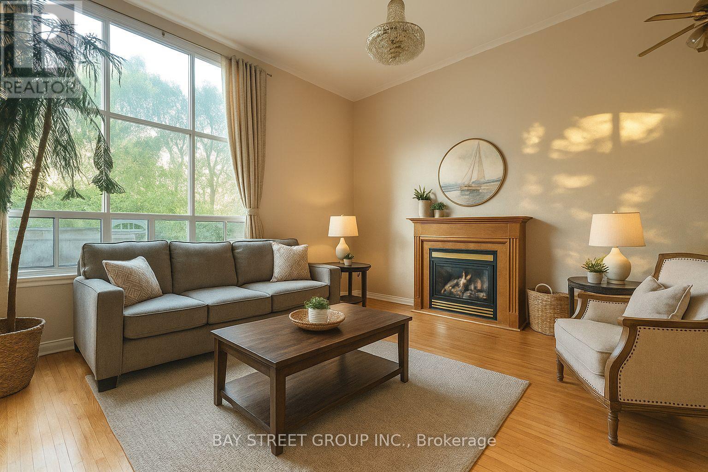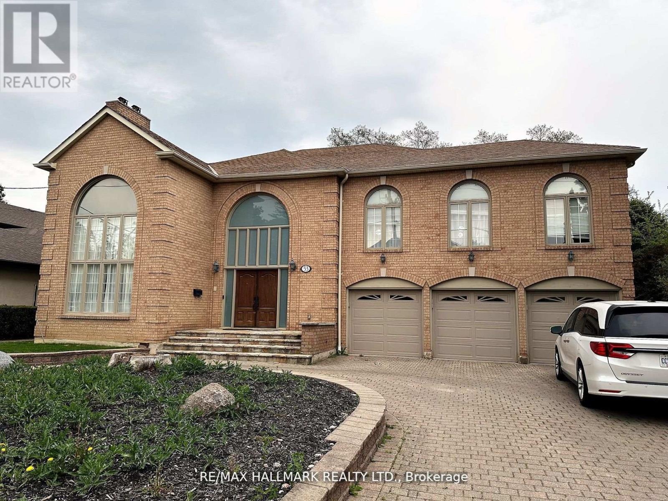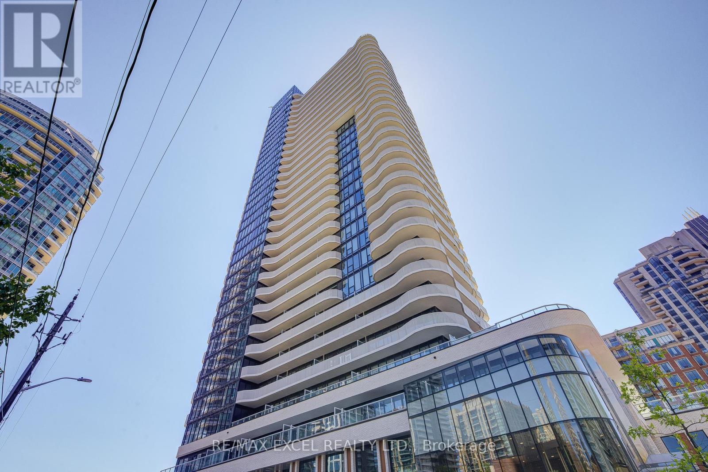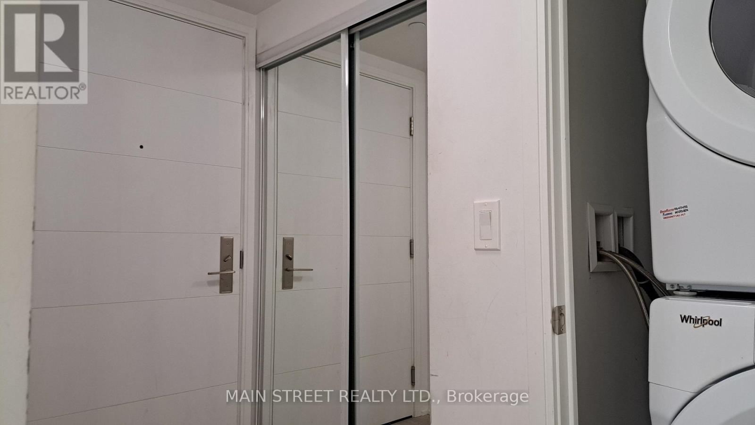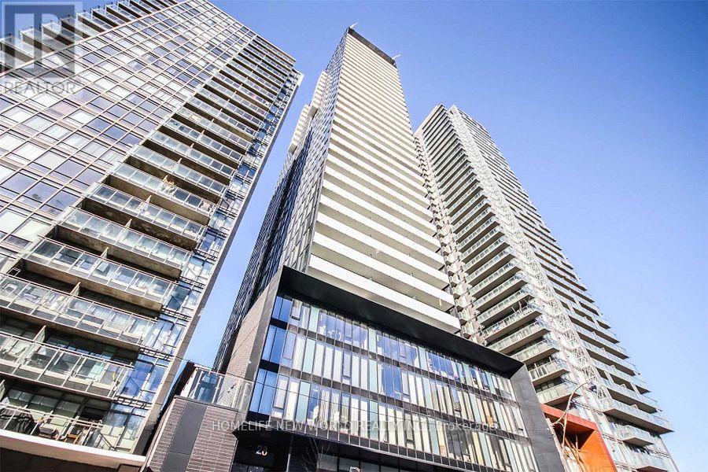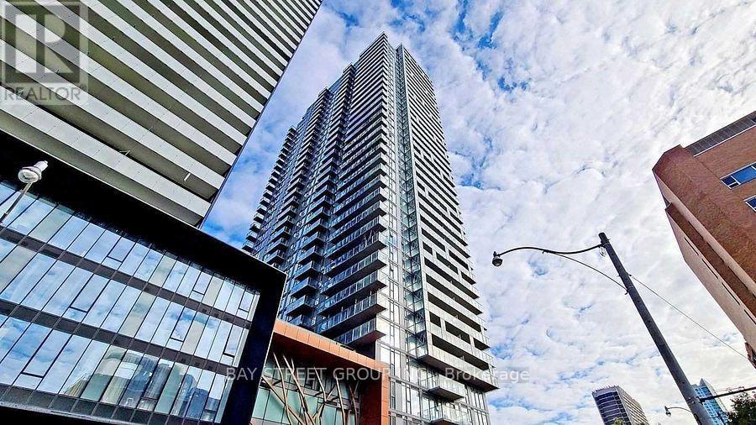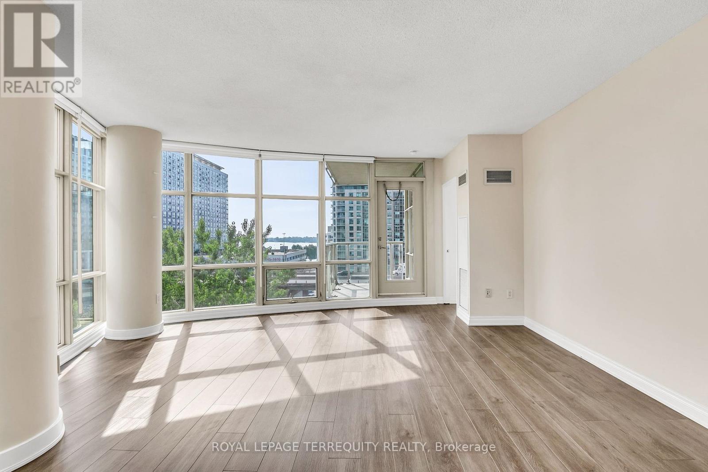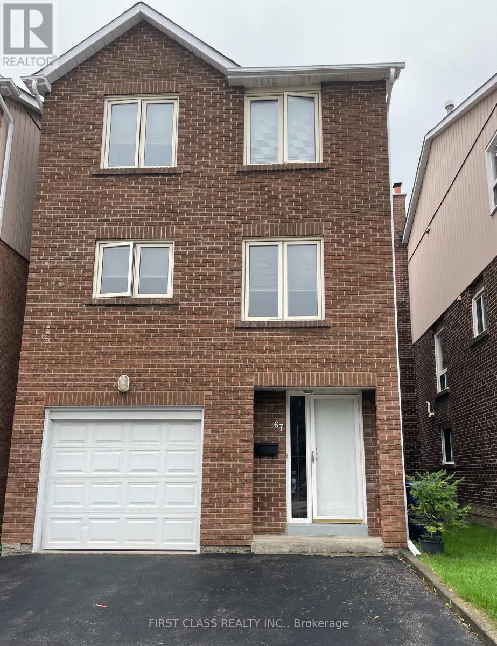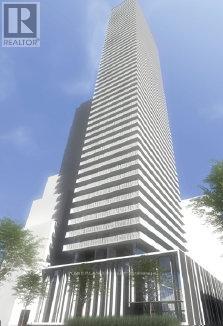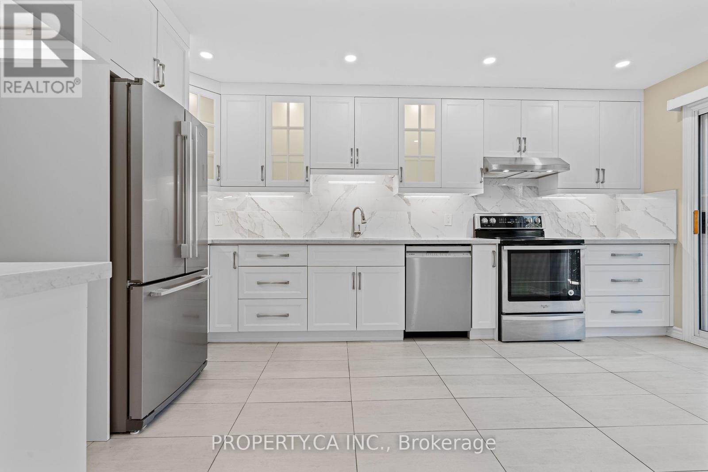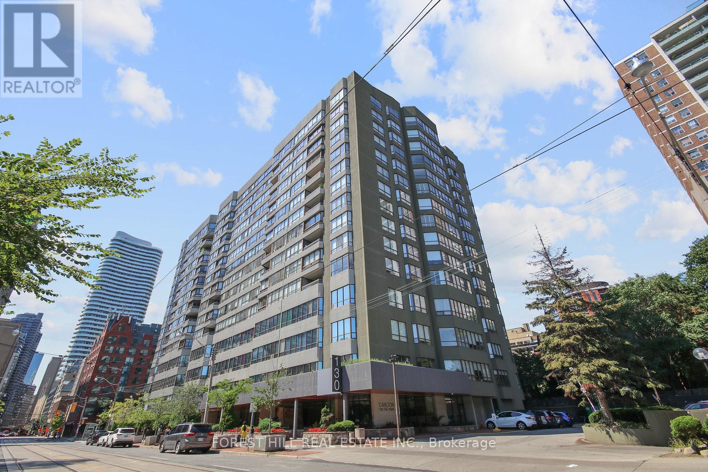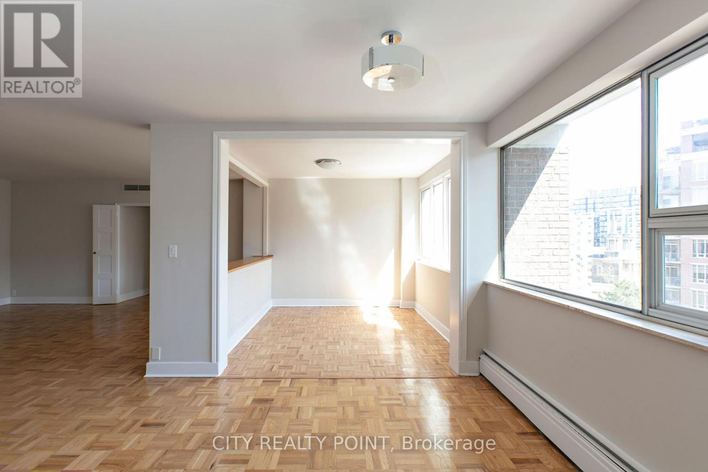Upper - 48 Chipwood Crescent
Toronto, Ontario
Well maintained 4-Bedrooms unit In sought-after neighborhood of North York! Spacious and sun-filled, this approx. 2,500 sq.ft upper-floor unit features 4 generous bedrooms with large windows. A stunting living room with soaring 16-ft cathedral ceiling. The bright kitchen walks out to an oversized balcony, perfect for enjoying sunny days. Huge backyard with no rear neighbor offers extra privacy and green space. Fast access to Dvp/404, 401, Ttc, Parks, Shopping, Restaurants, and more. Just mins walk to community centre, Library, Seneca Newnham Campus, The rental covers the main, second and third floors only. All utilities are extra. One parking available on parking pad outside. Photos For Display Only. ** This is a linked property.** (id:61852)
Bay Street Group Inc.
53 Harrison Road
Toronto, Ontario
Great Opportunity to Lease Beautiful Bright & Spacious Family Home In Prestigious St. Andrew Windfields! Premium Lot W/3Car Garage &Circular Drive W/Parking For 12Cars. Upgraded W/ Luxury Finishes Inc: Hardwood Floors, Cathedral Ceilings, 3 Marble Fireplaces, Formal Rooms, 5+1 Bedrooms+ 6Baths. Sun Filled Family Sized Kitchen W/Breakfast Area & W/O To Yard. New Cushion Floors On 2nd Level(21), Curtains(21). Finished Basement W/Rec Rm & Bedroom W/5Pc Bath. Perfectly Located Steps To Fine Schools, Parks, Shopping, Restaurants, Amenities, Hwys And Transit! (id:61852)
RE/MAX Hallmark Realty Ltd.
2807 - 15 Holmes Avenue
Toronto, Ontario
Enjoy modern luxury living at Yonge & Finch in the heart of North York with this stunning one-bedroom condo featuring an open-concept and spacious layout, soaring ceilings, floor-to-ceiling windows, and unobstructed north views. The thoughtfully designed interior offers a seamless flow between the living, dining, and kitchen areas, perfect for both relaxing and entertaining. The sleek modern kitchen comes equipped with built-in appliances and elegant finishes, while the large bedroom provides ample closet space and natural light. Residents also enjoy access to premium amenities including a fitness centre, yoga studio, golf simulator, party room, rooftop terrace with BBQs, and visitor parking all just steps to Finch Subway, top schools, trendy restaurants, parks, and grocery stores. (id:61852)
RE/MAX Excel Realty Ltd.
3710 - 50 Wellesley Street E
Toronto, Ontario
Yonge/ Wellesley/ U Of T Area. Steps To Subway And Yorkville Shopping/ Entertainment District. 99 Walking Score! Fully Upgraded Panoramic South West City View With Full Sunshine! Open Concept Kitchen, Granite Counter Top; W/O To Lrg Balc. (id:61852)
Main Street Realty Ltd.
2605 - 28 Wellesley Street E
Toronto, Ontario
Exclusive Opportunity To Own In The Downtown Core! Prime Location To Wellesley Subway Station. unit With Livable And Functional Layout Featuring, 9 Foot Ceilings to Compliment Floor-To-Ceiling Windows . Open-Concept Kitchen, Beautiful Countertops & Tiles In Full Bathroom, Spacious Bedroom. Modern Lobby And Amenities. 24/7 Concierge, Fully Equipped Gym & Terrace. Walking distance to U of T, TMU and more. Steps Away From Culture, Entertainment And Shopping. (id:61852)
Homelife New World Realty Inc.
1901 - 50 Wellesley Street E
Toronto, Ontario
Sun-Filled Unit With Large Balcony And Amazing West View. Open Concept. Modern Kitchen With Granite Centre Island. Floor To Ceiling Windows. Bldg Features 24Hrs Concierge, Outdoor Swimming Pool, Gym. Walk Score Of 99 & Transit Score Of 98. Steps To Wellesley Subway Station,Restaurant, Shops, University Of Toronto, Ryerson University, Banks, Hospitals& Eaton Center. (id:61852)
Bay Street Group Inc.
709 - 35 Mariner Terrace
Toronto, Ontario
One Of The Largest 2+1s In The City Spanning Nearly 1,300 Sq ft With A 58 Sq ft Balcony. The Expansive Den Offers The Flexibility Of A 3rd Bedroom. Newly Renovated Floors, Bathrooms, With New Appliances And Window Coverings.: The Unit Boasts Southeast Exposure with waterfront views and Flooding The Space With Natural Light Through Floor-To-Ceiling Windows All Utilities Are Included Ensuring A Seamless Living Experience. Residents Enjoy Exclusive Access To One Of A Kind 30,000 Sq ft Super club, Featuring Resort-Like Amenities; Squash, Tennis, Basketball Court, Indoor Pool, Sauna, State-Of-The-Art-Gym, And More. Nestled In A Prime Location, Condo Is Steps Away From The Harbour Front, The Well, Top Schools, Community Center, An 8-Acre Park, Library, Sobeys, Upscale Dining, Rogers Centre, Financial And Fashion Districts. Primary Bedroom Has Walk-In Closet. Immerse Yourself In The Sophisticated Luxurious Health-Focused Lifestyle You Deserve! (id:61852)
Royal LePage Terrequity Realty
67 Carnival Court
Toronto, Ontario
This is a great opportunity for a single tenant looking for a fully furnished bedroom in a clean and well-maintained home. The room is located on the second floor of a detached house in a quiet and friendly neighborhood. The landlord is incredibly accommodating and kind, making this a very welcoming environment. The location is a major plus, with easy access to major amenities and public transit. This is a hassle-free rental for a responsible tenant who wants a comfortable, move-in-ready space. (id:61852)
First Class Realty Inc.
2306 - 42 Charles Street E
Toronto, Ontario
***Absolutely Crisp! ***Bright & Spacious Studio Unit Of Casa II *** 9 Ft Floor To Ceiling Windows. *** Modern Kitchen***Huge Balcony With West Open View***24 Hours Concierge. ***Steps To Bloor Street, Shopping & Restaurants. ***Walking Distance To U Of T And Bloor Subway Line***Soaring 20 Ft Lobby, State Of Art, Hotel-Inspired Amenities, Including Rooftop Lounge, Outdoor Infinity Pool, Fully Equipped Gym.Brokerage Remarks (id:61852)
Powerland Realty
37 Black Hawk Way
Toronto, Ontario
Charming Family Nest in a Safe Neighborhood. This beautifully maintained townhouse is located on a quiet cul-de-sac in one of Toronto's most family-friendly areas. As a desirable corner unit, it offers extra outdoor space and the added privacy of a semi-detached home. Step inside to a fully renovated kitchen featuring modern stainless steel appliances and stylish finishes. The walk-out basement includes a cozy family room with a real wood-burning fireplace, perfect for relaxing evenings. Upstairs, the spacious primary bedroom includes a private ensuite bathroom and a walk-in closet. Enjoy the outdoors from two balconies, one at the front and another at the back, plus a large, private porch. This home also comes with an extremely low condo fee of just $359/month, which covers WATER, ROOF and exterior maintenance, building insurance, snow removal, and landscaping. (id:61852)
Property.ca Inc.
1101 - 130 Carlton Street
Toronto, Ontario
Welcome to Carlton on the Park./ Spacious, open and airy 1,600 s.f 2 Bedroom + Den (solarium) 2 Bath. Best Value in the building. Large Kitchen with eat-in breakfast area. spacious living room with built-in wood burning fireplace, a formal separate dining room ideal for entertaining. A pedigreed building which has catered to some of Canada's biggest names in the entertainment industry over the years. An incredibly well managed building with excellent security and facilities including; concierge, Exercise Room, Indoor Pool, Party/Meeting Room, Rooftop Deck/Garden, and visitor parking. Prime Location just steps away from an array of shops, restaurants, cafes, and entertainment options. (id:61852)
Forest Hill Real Estate Inc.
306 - 9 Deer Park Crescent
Toronto, Ontario
Welcome to 9 Deer Park Crescent, a refined mid-rise residence tucked away on a peaceful crescent in one of Toronto's most prestigious neighbourhoods. This beautifully updated 2-bedroom, 2-bath suite offers generous living space, an ideal layout, and abundant natural light throughout. Thoughtfully designed for comfort and functionality, the suite features expansive principal rooms, hardwood flooring, updated appliances, and in-suite laundry. Large windows offer serene treetop and city views, creating a bright and inviting living environment.Residents enjoy quiet, secure living in a well-maintained building with concierge service, on-site amenities, and a warm community atmosphere. Located just steps from David Balfour Park, the Beltline Trail, and the shops and dining of Yonge & St. Clair, with easy access to transit and nearby medical services.Perfect for those looking to simplify without compromising on space or location ideal for downsizers seeking elegance, convenience, and quality in the heart of Forest Hill. (id:61852)
City Realty Point
