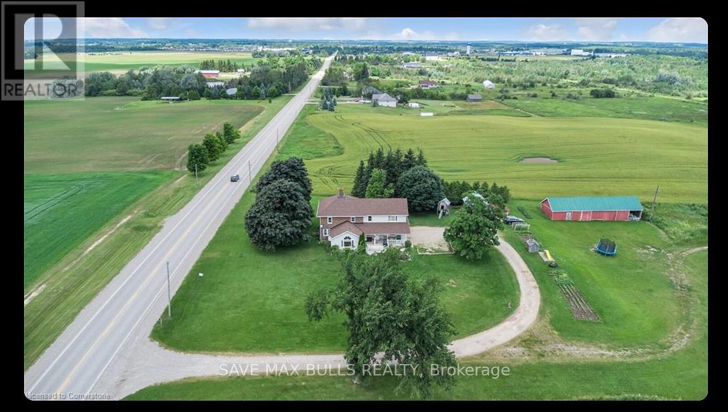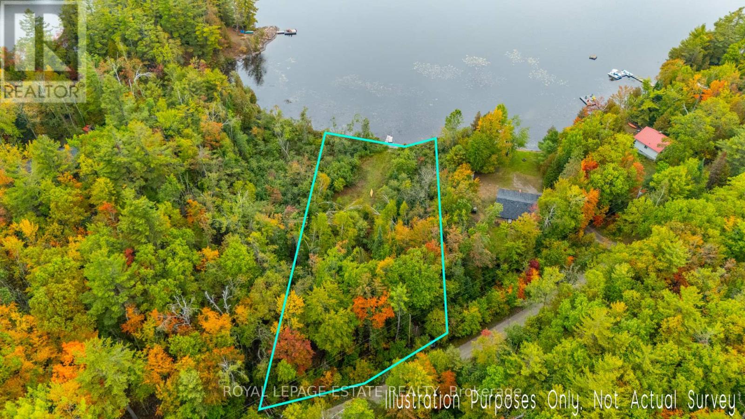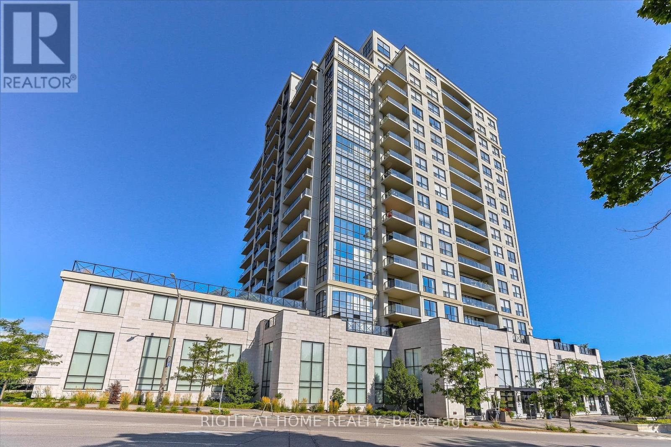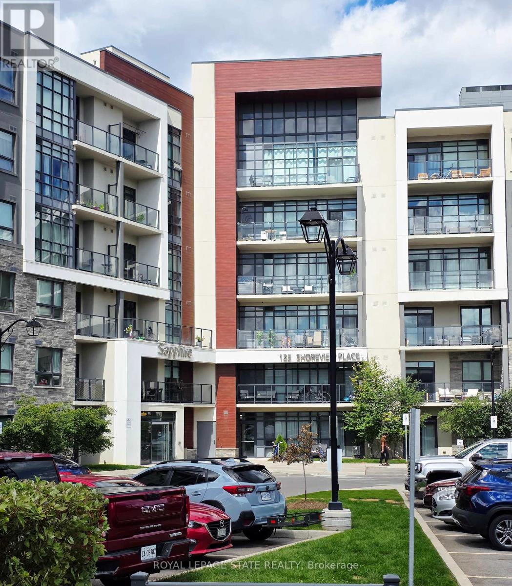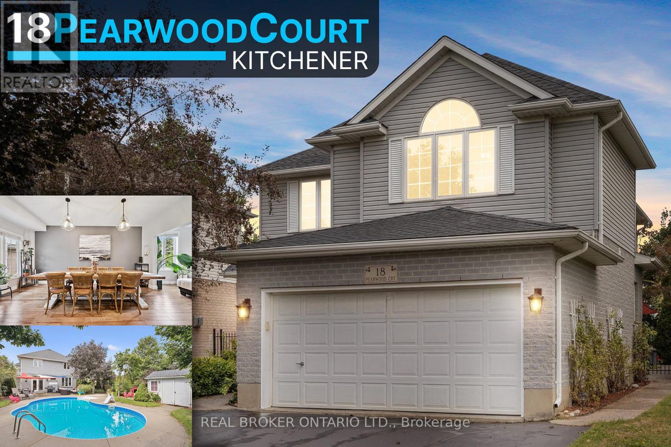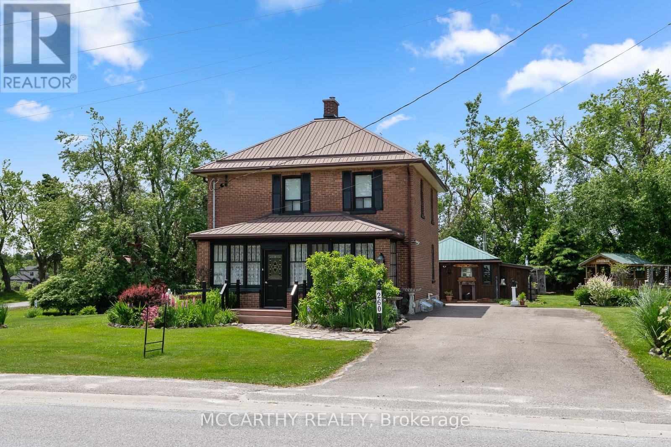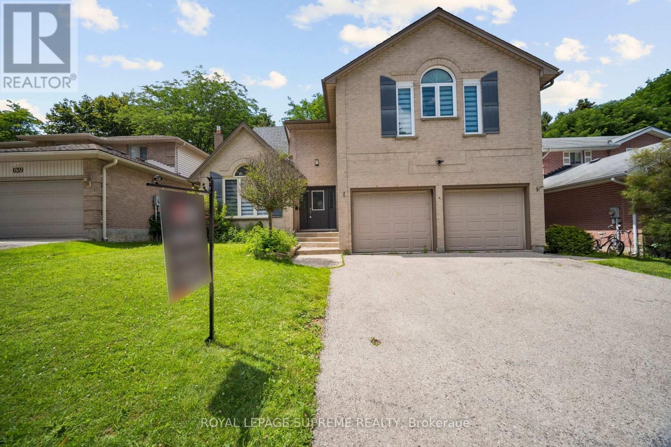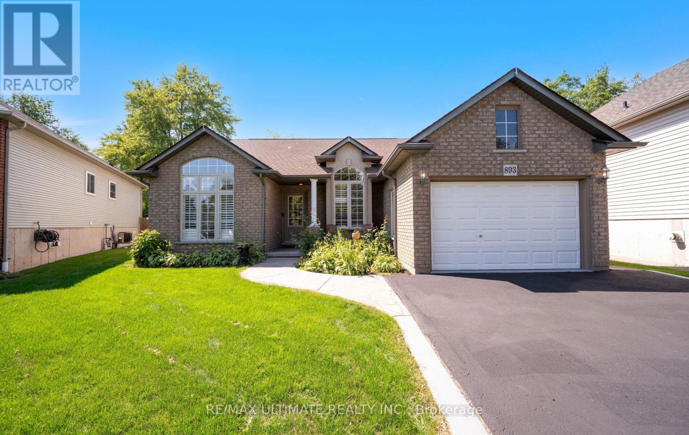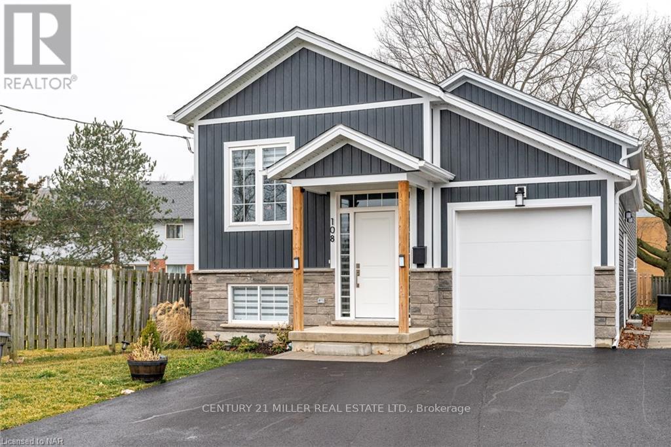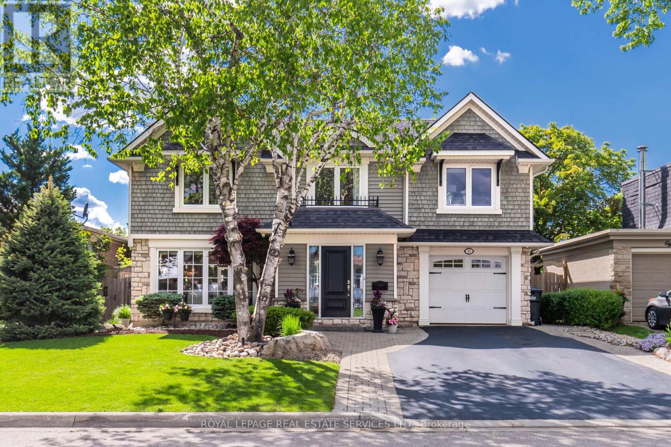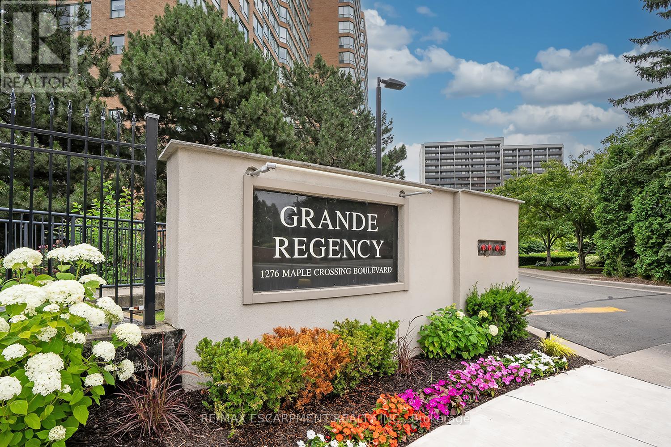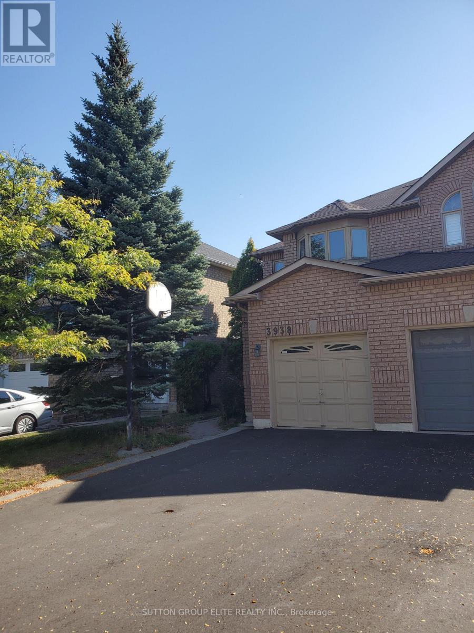475461 County Road 11 Road
Amaranth, Ontario
Breathtaking property on approximately 83 acres with endless possibilities ideal for investors and renovators. The land includes approximately 77 workable acres currently leased, providing income potential. A 2,500 sq. ft. (approx) detached home is situated on the lot and requires repair and renovation. A large portion of the property is farmland, offering a wide range of future opportunities. Conveniently located just 3 minutes from Shelburne and 15 minutes from Orangeville, with easy access to Highway 10. Surrounded by both residential and industrial areas, the property offers excellent accessibility year-round. (id:61852)
Save Max Bulls Realty
Lot 18 Crego Lake Road
Kawartha Lakes, Ontario
Just 2 hours from Toronto and 10 minutes from the friendly town of Kinmount, this property offers a rare chance to secure over 100' of direct waterfront on the shores of scenic Crego Lake. Kinmount is known for the famous Kinmount Fair and provides all of the essentials, including a grocery store, LCBO, a movie theatre, a farmers market and more. Crego Lake is a quiet, motor-restricted lake (10hp limit) that ensures a peaceful environment for swimming, paddling, and fishing. The lake community also enjoys shared ownership of over 600 acres of forested land, offering hiking trails, wildlife, and endless opportunities to connect with nature. This 1 acre lot combines the privacy and tranquility of a natural setting with the convenience of nearby town amenities. Evenings here are made for campfires by the lake and stargazing under clear skies a wonderful opportunity for those who appreciate the outdoors and the sense of community that Crego Lake has to offer. (id:61852)
Royal LePage Estate Realty
707 - 160 Macdonell Street
Guelph, Ontario
Discover a residence that transcends expectation, offering timeless sophistication at every turn. Welcome to this 2 bedroom + den, 2 bathroom residence in the coveted RiverHouse condos, crafted for the discerning professional. A grand open-concept kitchen with rich cabinetry flows into a sun-filled living room featuring floor-to-ceiling windows, an elegant fireplace, and patio doors opening to a sprawling balcony with breathtaking downtown views. The versatile den serves perfectly as a stylish home office. Two premium parking spaces with EV charger and exclusive access to a state-of-the-art fitness centre, outdoor BBQ terrace, media room, and guest suites complete this unparalleled urban retreat. Arrange your showing today and see firsthand the elegance and attention to detail that sets this home apart. (id:61852)
Right At Home Realty
307 - 125 Shoreview Place
Hamilton, Ontario
Impeccable showroom condition! 1 bedroom + den Lakeside Living! Breathtaking views of Lake Ontario from the balcony and steps away from the public beach. This suite is ideal for the first time home buyer or investor, with quick access to QEW and GO Station (Confederation GO). Proximity to Mohawk College and Smart Centres Stoney Creek (Walmart, Home Depot, Restaurants, Etc.). Nearby walking trails and a sandy beach just minutes away. Condo fees include geothermal heating and cooling. Building amenities include a party room for entertaining, a fully equipped exercise room and a serene rooftop garden with breathtaking views ideal for soaking in sunsets or unwinding after a long day. (id:61852)
Royal LePage State Realty
18 Pearwood Court
Kitchener, Ontario
Welcome to this beautifully maintained 2-storey home tucked away on a quiet court in Kitchener. From the moment you step inside, you'll notice the spacious layout with 9-foot ceilings on the main floor. The kitchen is large and well-appointed with plenty of counter space, ample cabinetry, and a new stovetop. Its a perfect setup for everyday living or entertaining. Upstairs you'll find four generous bedrooms and two full bathrooms. The primary suite includes a private ensuite and a stylish new feature wall. Two of the additional bedrooms come with custom closet organizers, adding extra functionality and convenience. The finished basement provides excellent potential for in-law or multi-generational living. It has a separate entrance, a second kitchen with a new stove and fridge, a bedroom, and a comfortable living area. Step outside to your own backyard retreat. The inground heated saltwater pool has been updated with a new liner (2025), pool pump (2022), heater (2023), and pool filter (2025). The pool house features a brand-new roof (2025), and concrete walkways line both sides of the home. While the hot tub has been removed, wiring is still in place if you'd like to add one. Lush landscaping and meticulously maintained gardens complete the resort-like setting. Additional updates include topped-up blown-in insulation (2022) to ensure year-round comfort and energy efficiency. The home is ideally located near shopping, schools, and the 401, making it a perfect choice for families and commuters alike. This property offers the right balance of space, thoughtful updates, and outdoor living. Its ready for the next family to fall in love with. (id:61852)
Real Broker Ontario Ltd.
260 Main Street
Melancthon, Ontario
Is gardening your Passion, Do you love a quaint Village, classic Home, check out this Horning Mills Village charmer. Top of the Hill, Large Corner .60 Acre double Lot. Brick House with heated workshop and a studio, plus Gazebo and play house. This charming detached Two-Storey brick home features an enclosed covered porch entry, 3 bedrooms, and 2 bathrooms. Main Floor has formal Living Room and Dining room complete with main floor family room/ Den is warmed by a wood stove. Quaint Country Kitchen is a Large family kitchen that over looks the expansive back yard, walk out to the deck with Pergola, There is a back entrance that provides access from outside workshop to the basement and Kitchen, The Basement includes a craft room with laminate flooring, a laundry room, and ample dry storage. The water system features an owned water heater, water softener, UV, and reverse osmosis. Situated on a large 0.60-acre corner lot in a quiet, friendly neighborhood, On the top of the Hill in Pretty Horning's Mills. This location is ideal for the country lover who also likes village life. Pretty Horning's Mills has a community center/Hall, 2 parks, one ball diamond, and several and rivers running through. Close to the Pine River Conservation area. The property boasts a steel roof, paved driveway, and beautiful gardens that flourish from May to October. In full bloom right now. A gazebo with a steel roof completes this picturesque setting. while the attic has stairs offers usable storage. Something for every member of the family. Book a showing to see the potential for your dream house in the Village at the top of the Hill. Friendly vibrant village, perfect for family life, retirement or first time buyers. 2025 New Well pump and gauge. Beautiful gardens in full bloom. Come and see. (id:61852)
Mccarthy Realty
635 Grand View Avenue
London South, Ontario
Welcome to 635 Grand View Avenue an exceptional two-storey family home located in the heart of desirable Byron! This beautifully updated property offers over 3,400 sqft of finished living space, including 4 spacious bedrooms upstairs and two fully finished basement units, perfect for multi-generational living or strong income potential.Extensively renovated with over $100K in recent upgrades, this home features a stunning modern kitchen with quartz counters, professional-grade induction cooktop, wall oven/microwave combo, and built-in fridge. Elegant California shutters, updated lighting, newer windows, and a large rear deck add both style and comfort.The fully finished basement includes two self-contained units, each with their own bathroom and kitchenettes ideal for in-laws, guests, or rental opportunities. Located on a quiet, tree-lined street in a family-friendly neighbourhood, you're just steps from top-rated schools, Boler Mountain, parks, and all the amenities Byron has to offer. (id:61852)
Royal LePage Supreme Realty
893 Canada Drive
Fort Erie, Ontario
WELCOME TO 893 CANADA DRIVE, FORT ERIE LOCATED IN ONE OF FORT ERIE'S MOST DESIRABLE NEIGHBORHOODS, THIS BEAUTIFULLY MAINTAINED 4-LEVEL BACK SPLIT OFFERS OVER SQ FT OF FINISHED LIVING SPACE ON A QUIET STREET WITH NO REAR NEIGHBOURS---JUST MINUTES FROM THE LAKE.THIS 3+2 BEDROOM, 2-BATHROOM HOME HAS BEEN PROUDLY OWNED BY THE SAME FAMILY SINCE IT WAS BUILT AND FEATURES AN OPEN CONCEPT MAIN LEVEL WITH A BRIGHT KITCHEN, PENINSULA SEATING, AND AMPLE CABINETRY. THE LAYOUT FLOWS SEAMLESSLY INTO A FORMAL DINING AREA AND A SUN-FILLED LIVING ROOM WITH HARDWOOD FLOORING. THE UPPER LEVEL OFFERS THREE SPACIOUS BEDROOMS AND A 4-PIECE BATHROOM, AND AN ENCLOSED WALKOUT TO THE PRIVATE BACKYARD. THE BASEMENT PROVIDES EVEN MORE FLEXIBILITY WITH A FIFTH BEDROOM OR HOME OFFICE, LAUNDRY AND STORAGE AREAS, AND A ROUGH-IN FOR A THIRD BATHROOM. RECENT UPGRADES INCLUDE A NEWER ROOF(2016) WITH 50-YEARS TRANSFERABLE WARRANTY, FURNACE AND A/C (2022), REPAVED DRIVEWAY, UPGRADED GARAGE DOOR, AND FRESH INTERIOR PAINT. THE INSULATED 1.5-CAR GARAGE IS DRYWALLED AND FEATURES ADJUSTABLE METAL SHELVING, ADDITIONAL HIGHLIGHTS INCLUDE CALIFORNIA SHUTTERS, A RING CAMERA SYSTEM, ROUGH-IN CENTRAL VAC AND A SINGLE KEY FOR ALL FOUR ENTRANCES. CLOSE TO SCHOOLS, PARKS, SHOPPING, HIGHWAY ACCESS, AND MINUTES FROM THE BUFFALO BORDER--THIS MOVE-IN-READY HOME OFFERS SPACE, PRIVACY, AND LONG-TERM VALUE. (id:61852)
RE/MAX Ultimate Realty Inc.
108 (Main-Upper Unit) Powerview Avenue
St. Catharines, Ontario
Fully furnished, experience the comfort of bungalow-style living in this beautifully designed 3 Bed, 1 Bath detached home built in 2021 in St. Catharine's Western Hill community. This modern 1100 sqft unit boasts stylish finishes, 9-ft ceilings, and ample natural light, making it ideal for families or professionals. The open-concept layout seamlessly integrates the living, dining, and kitchen areas. One of the bedrooms has a cozy workspace. Outdoor living is enhanced by a cantilevered deck with BBQ & seating, with backyard access conveniently available via the side of the house. Enjoy the ease of in-unit laundry, central heating & cooling, and full-sized stainless steel appliances, ensuring both comfort and functionality. The property includes 1 covered garage & driveway parking for 2 medium sized cars. Situated in a prime location, it's just minutes from Brock University, Downtown St. Catharine's, Port Dalhousie, and Niagara Falls. Please note that the basement is not included, and we are seeking AAA tenants. Tenant responsibilities include cable, internet, insurance, snow removal and regular maintenance of front and back yard. Water heater rental and all utilities are calculated at 66% of the total monthly cost. This home is ready for move-in. Pack your bags and settle into this inviting space today! (id:61852)
Century 21 Miller Real Estate Ltd.
16 Ferndale Crescent
Brampton, Ontario
Welcome to 16 Ferndale Crescent, an exceptional home in the prestigious Peel Village neighbourhood. Situated on a quiet crescent, this extensively renovated 4+1 bedroom, 3-bathroom home offers approx. 2,700 sq ft of total living space with a stunning custom designer addition and high-end finishes throughout.Enjoy sunsets in your rare west-facing private backyard. The professionally landscaped yard features a spectacular outdoor living space with a natural gas fireplace, accent lighting, and in-ground sprinklers. The 400 sq ft walkout composite deck includes vaulted roof with 4 skylights, built-in lighting, new interlock patio, natural gas BBQ hookupperfect for entertaining.Inside, discover new finishes throughout including hardwood floors, pot lights, and 5 skylights bringing in natural light. The family room boasts a fireplace and cathedral ceiling. Stunning Primarysuite with an 11 ceiling, gas fireplace, and a spa-like ensuite with heated floors and quartz finishes.The renovated kitchen features waterfall quartz counters, premium appliances, under-cabinet lighting, and a full pantry with a second built-in fridge. Additional upgrades include crown moulding, custom Roman shades, and a professionally finished basement with large egress windows, 5th bedroom, 2-pc bath, laundry, cold room, and storage.Peace of mind with 2024 high-efficiency furnace, updated A/C, full electrical, plumbing, and HVAC, plus alarm system with cameras, soffit lighting. Custom design by New Age, this turnkey home is a rare gem in one of Bramptons most desirable communities. (id:61852)
Royal LePage Real Estate Services Ltd.
612 - 1276 Maple Crossing Boulevard
Burlington, Ontario
RARE opportunity to own one of the largest units in the highly sought after Grande Regency! This unit boasts almost 1,400 sqft of meticulously maintained living space, 2 bedrooms, 2 full bathrooms, sunroom, office space, hardwood floors, and massive windows that flood your home with the morning light. Take in the beautiful view of the greenery surrounding the Maple Trail which has direct access to the Grande Regency. Within a 10 minute walk to downtown Burlington, Burlington Beach, Joseph Brant Hospital and more, this location offers the perfect blend of downtown living and tranquil quiet. Famous for its amenities, the Grande Regency offers some of the best Burlington has to offer. Fitness center, tennis court, squash court, racquetball court, outdoor pool, sauna, tanning bed, library, party room car wash station, electric car chargers and more, you can cancel your gym membership, always be active, and never be bored. Not only are the maintenance fees extremely reasonable, they include ALL UTILITIES including Bell High Speed Internet, Bell Cable, and Crave TV. 1 parking spot and 1 locker are also included with the unit. (id:61852)
RE/MAX Escarpment Realty Inc.
3938 Nightshade Lane
Mississauga, Ontario
Very Well Maintained 3 Bedroom Semi, Approx 1624 Sqf , freshly painted throughout. Open Concept Main Floor Layout With 3 Sided Gas Fireplace. Large Kitchen With Breakfast Area And Centre Island And Walk Out To Deck. Spacious 3 Bedrooms On Second Level With 2 Full Bathrooms. Huge Rec. Room & Extra Storage Space In Finished Basement. Main Floor Spacious Laundry Room. newly paved driveway. (id:61852)
Sutton Group Elite Realty Inc.
