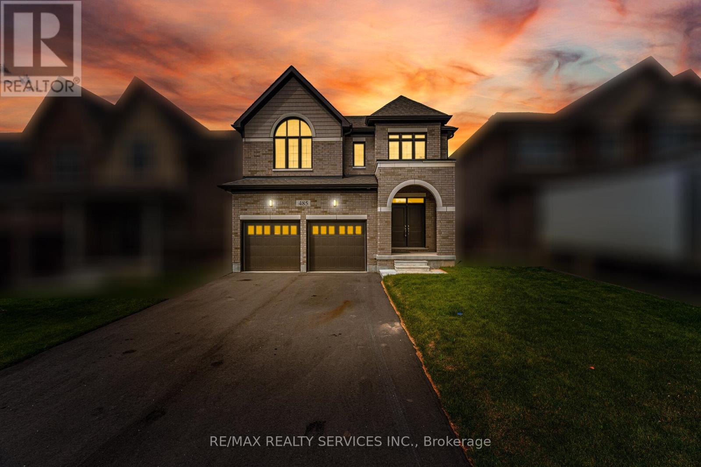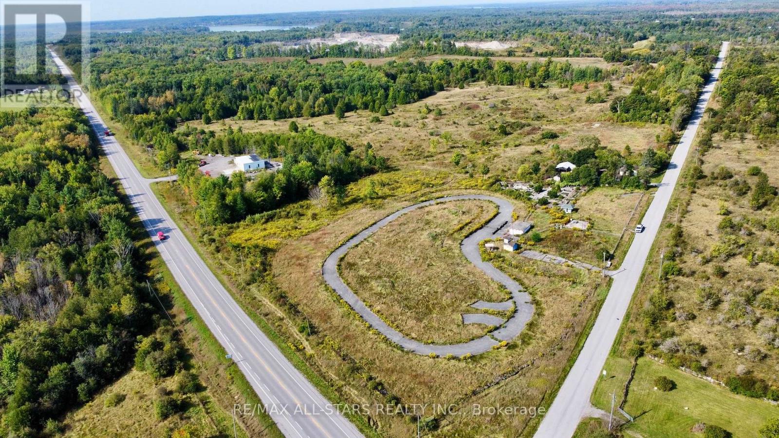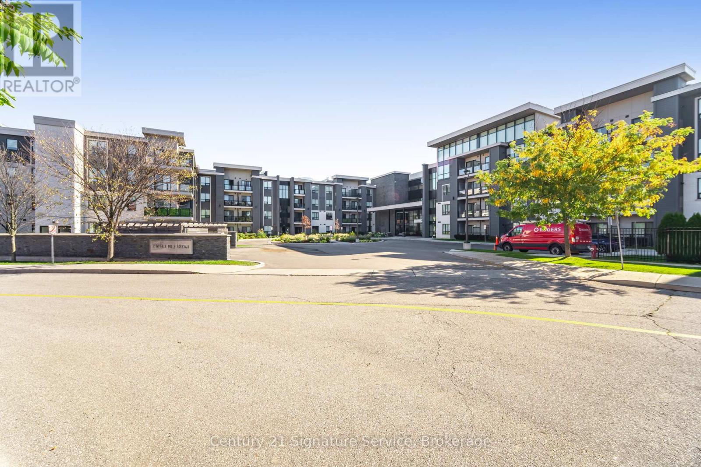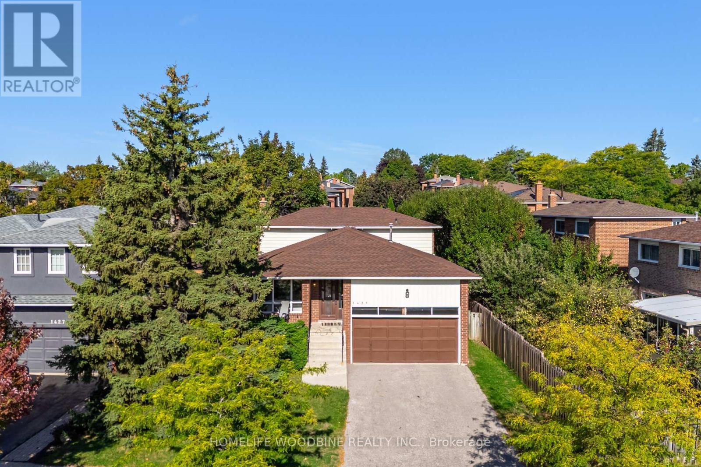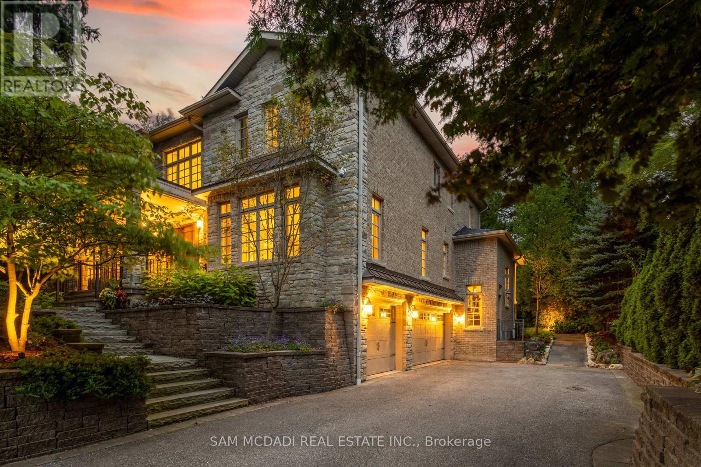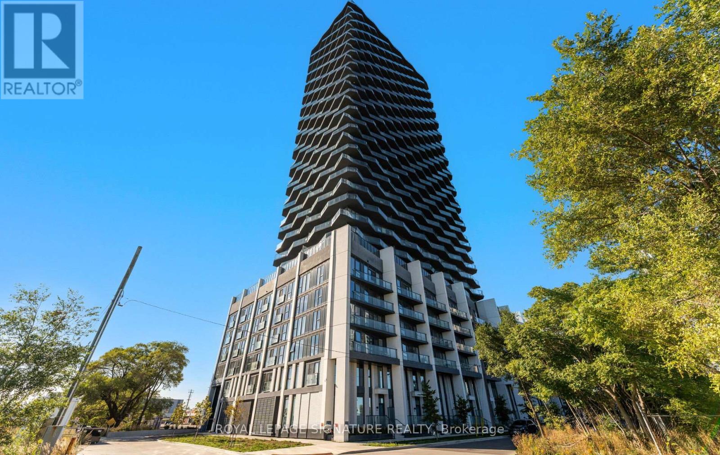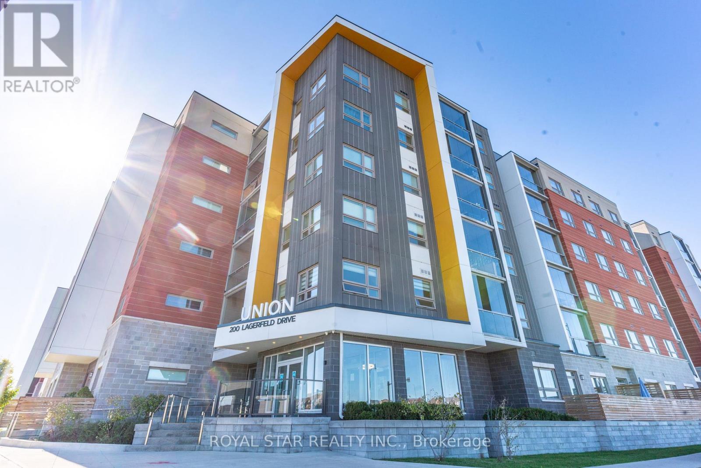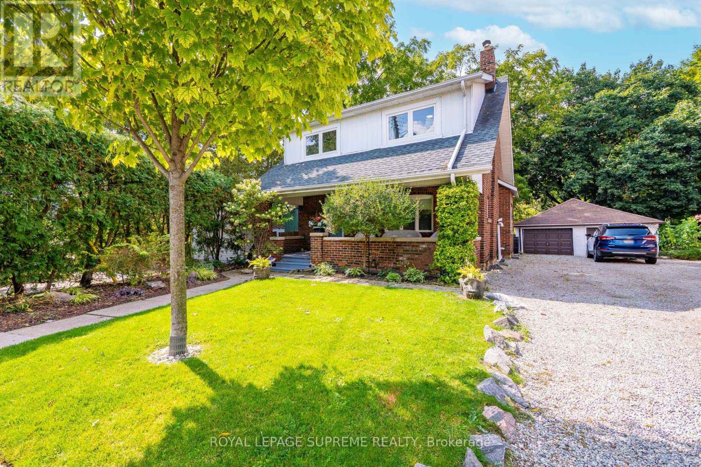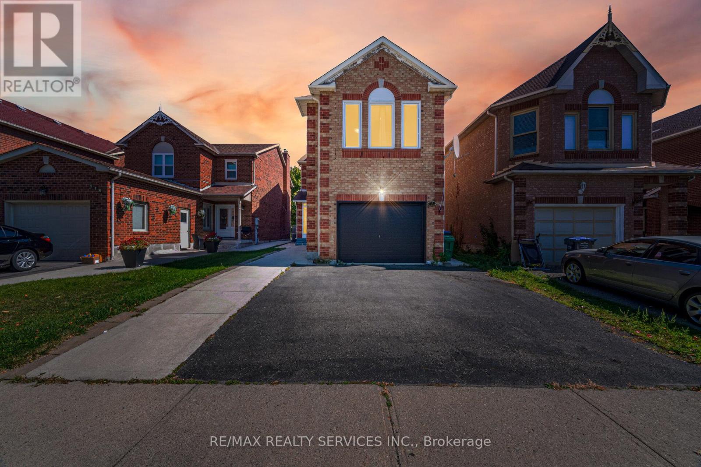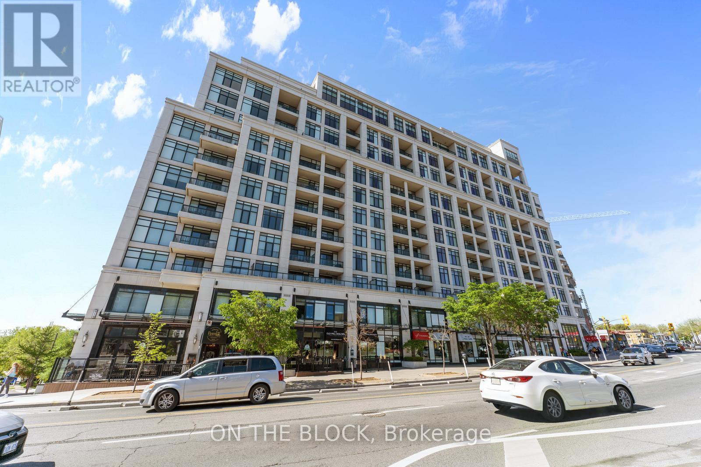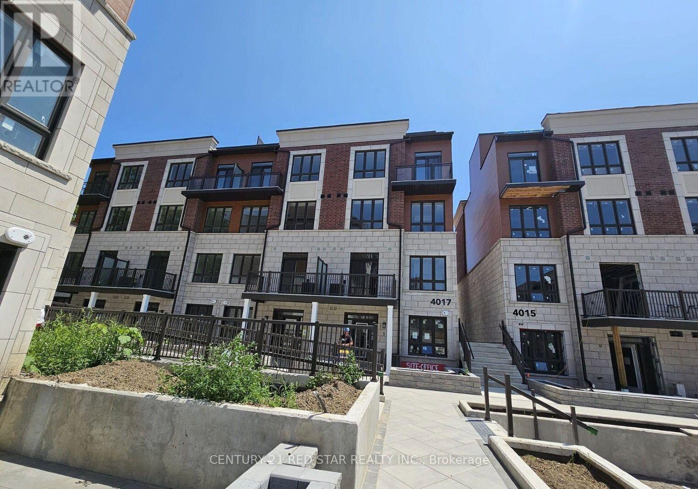485 Adelaide Street
Wellington North, Ontario
Welcome to this beautiful Cachet Homes-built residence featuring a full brick exterior!This spacious 4-bedroom, 4-bathroom home offers 2,637 square feet of above-ground living space. The open-concept main floor boasts 9-foot ceilings, a combined living and dining area, and a separate family room with an elegant electric fireplace perfect for quality time with loved ones.The upgraded kitchen features quartz countertops, stainless steel appliances, and a large sliding glass door that opens to a generous backyard with lush greenery. Upstairs, you Will find 4 generously sized bedrooms and 3 full bathrooms. The primary bedroom includes a walk-in closet and a private ensuite. Each of the remaining bedrooms has access to its own ensuite or semi-ensuite bathroom and includes large double-door closets. Additional highlights include a convenient second-floor laundry room and large windows that flood the space with natural light.Located in the heart of Arthur, this home is just minutes from all essential amenities.Feel free to show with confidence! (id:61852)
RE/MAX Realty Services Inc.
228 Blanchards Road
Kawartha Lakes, Ontario
Excellent investment opportunity to own 73.29 acres (per MPAC) located at the corner of Portage Rd/ Blanchards Rd. High visibility location and an easy commute to surrounding towns, lakes and to the GTA. The land is zoned C3-2 allowing many different uses. Property was previously used as a Go karting Track, Dirt Bike Track, Mini Putt Track and More (id:61852)
RE/MAX All-Stars Realty Inc.
401 - 3170 Erin Mills Parkway
Mississauga, Ontario
This stunning 1-bedroom plus den condo is the perfect blend of style and convenience. Step into a bright, open-concept living area with a walkout to your private balcony, complete with a gas BBQ hookup for easy entertaining. The kitchen featuring a breakfast bar, granite countertops, and modern stainless-steel appliances. The separate den is a versatile space, ideal for a home office, study, or secondary bedroom. You'll also appreciate the convenience of an in-suite washer and dryer. This building is an entertainer's paradise. Enjoy the breathtaking south-facing rooftop terrace, a beautifully decorated party room and lounge with a full-size bar and elegant fireplace, a main-floor lounge with a TV, and a fully equipped exercise room. Enjoy an unbeatable location, just steps away from beautiful trails and parks. You're also close to transit, shopping, UTM Campus, and the Erindale and Clarkson GO Stations, with easy access to major highways 403, 407, and QEW. (id:61852)
Century 21 Signature Service
1431 Harmsworth Square
Oakville, Ontario
Rarely Available Spacious 5-Level Backsplit! Welcome to this expansive residence situated on a private lot in a tranquil crescent within Falgarwood's heart. Offering over 3,000 sq. ft. of total living space across five levels, this property is ideal for families seeking comfort and convenience or extended families. The main level features a bright formal living room and dining room, along with a sun-filled eat-in kitchen. The upper level boasts three generously sized bedrooms and a 4-piece main bath. Situated close to the QEW, 403, GO Transit, shopping, and highly rated schools, this home combines size, location, and value an opportunity not to be missed! (id:61852)
Homelife Woodbine Realty Inc.
1173 Woodeden Drive
Mississauga, Ontario
A timeless blend of design and craftsmanship, this custom-built home offers over 7,000 sq ft of living space and sits on a premium 77.5 x 290 ft pool-sized lot in the heart of Mississauga's most coveted neighbourhood, Lorne Park, complete with a spacious 3 car garage. Upon entering the grand foyer, you are immediately greeted by a thoughtfully designed main floor featuring generously sized principal rooms, ideal for both everyday living and entertaining. The chef-inspired kitchen boasts an oversized centre island, an inviting eat-in area, ample counter and storage space, premium appliances, and a butlers pantry that seamlessly flows into the formal dining room, for large family gatherings. The family room overlooks both the kitchen and backyard, and is anchored by a welcoming gas fireplace, creating the perfect setting for relaxation and casual entertaining. The main floor also includes a formal living room, laundry room, and a versatile bedroom that can serve as an office. The second floor is bathed in natural light, thanks to a sizeable skylight that brightens the living space. Upstairs the expansive primary suite overlooks the mature backyard and includes a cozy gas fireplace, his-and-her walk-in closets, a spa-inspired ensuite with heated floors, and a custom laundry chute. Three additional well-appointed bedrooms, each with ample closet space and its own ensuite, ensure comfort and privacy for every family member. The upstairs also boasts a lounge area, ideal for unwinding after a long day. The finished basement, with a separate entrance, includes a bedroom, 3 pc washroom, and plenty of recreation space for the growing family. The expansive, private backyard features endless possibilities for outdoor living, complete with an irrigation system and uplighting that highlight the beautiful perennial gardens. Enjoy the best of South Mississauga, nestled near walking trails, Port Credit, Mississauga Golf Club, hwys, Go Train. Perfect for the most discerning buyer! (id:61852)
Sam Mcdadi Real Estate Inc.
408 - 36 Zorra Street
Toronto, Ontario
Welcome to 36 Zorra St #408! a modern 1-bedroom + den condo in the highly sought-after Thirty Six Zorra Condos. This bright and functional unit offers a thoughtfully designed open-concept layout with floor-to-ceiling windows, flooding the space with natural light. The sleek kitchen features stainless steel appliances, quartz countertops, and ample cabinet space, perfect for everyday living or entertaining. Enjoy a private balcony with south-facing views, ideal for morning coffee or evening relaxation. The spacious bedroom comes with large closets, while the versatile den provides the perfect space for a home office or guest area. Residents of ThirtySix Zorra enjoy exceptional amenities including a rooftop pool with cabanas, a fully equipped fitness centre, party room, co-working spaces, children's play area, and 24-hour concierge. Conveniently located in Etobicokes Islington-City Centre West, you're just steps to Sherway Gardens, TTC & GO Transit, grocery stores, restaurants, and quick access to the Gardiner Expressway and Highway 427! (id:61852)
Royal LePage Signature Realty
601 - 200 Lagerfeld Drive
Brampton, Ontario
Stunning, Bright, Studio Condo In New Modern Mid-Rise Building Available To Lease. Mount Pleasant Go & Bus Terminal At Door Steps. Large Balcony With Beautiful View, 9 Ft Ceilings, Upgraded Kitchen With S/S Appliances & Granite Countertops, Built-In Microwave, Good Sized Living & Sleeping Area. 4Pc Upgraded Washroom, Ensuite Laundry, Locker & Ecobee Thermostat. Close To All Amenities, Groceries, Schools, Public Transit & Much More. (id:61852)
Royal Star Realty Inc.
10 King Street Crescent
Toronto, Ontario
Nestled on a quiet cul-de-sac in Old Weston Village, this 2-storey, 3-bedroom detached home offers rare tranquility in the city. Backing onto the Humber River and trail, it provides peaceful views and direct access to nature, all while being just minutes from the UP Express, TTC, Weston Lions Park, schools, shops, and many more community amenities. Start your mornings with coffee or tea on the large front porch, or unwind in the private backyard, where sweeping views of the river and trail create a serene backdrop. Full of character, the home features beautiful original wood trim throughout, including a spacious primary bedroom with more picture-perfect views. The 4 piece bathroom also includes a skylight which floods the space with tons of natural light. This home offers the perfect balance of peaceful, park-side living and convenient city access with a friendly, close-knit community right outside your door, youll feel at home from the moment you arrive. Dont miss the chance to own this rare gem! (id:61852)
Royal LePage Supreme Realty
120 Leeward Drive
Brampton, Ontario
Yes, this is the right price for a gorgeous 3+2 bedroom, 4 bathroom detached home located in the heart of Brampton just minutes from Hwy 410 and all major amenities! Fully Renovated Top to BottomBrand new windows, Laminate flooring in bedrooms, Upgraded kitchen and bathrooms, New Air Conditioner, Furnace, Quartz countertops in eat-in kitchen, Spacious living and family rooms perfect for growing families or entertaining, Walks out to a large, private backyard, ideal for gatherings and outdoor enjoyment. Second Floor Primary bedroom with private ensuite and walk-in closet, Two additional bedrooms with large closets and windows for plenty of natural light A modern 4-piece main bathroom Finished Basement ApartmentIncludes 2 bedrooms, a rec room, and full bathroom Great potential for rental income or extended family Prime Location Highly desirable neighbourhood, close to Schools, Parks, Shopping, Transit Easy access to Hwy 410. Book your showing with confidence this move-in-ready home wont last ! Perfect opportunity for families and savvy investors alike. (id:61852)
RE/MAX Realty Services Inc.
420 - 1 Old Mill Drive
Toronto, Ontario
Welcome To 1 Old Mill Drive, A Highly Sought-After Boutique Building By Tridel In The Heart Of Bloor West Village. This Bright And Spacious 1+1 Bedroom, 1 Bathroom Suite Offers An Open-Concept Layout With A Versatile Den Perfect For A Home Office Or Guest Space. Featuring Modern Finishes, Stainless Steel Appliances, Granite Countertops, And A Private Balcony, This Unit Combines Comfort With Style. Located Steps From The Subway, Shops, Restaurants, High Park, And The Humber River Trails. (id:61852)
On The Block
11 - 4017 Hickory Drive
Mississauga, Ontario
Modern 2-Bed, 3-Bath Condo Townhome for Lease in Prime Mississauga Location! Stylish and well-maintained, this home offers laminate flooring throughout, stainless steel appliances, 9 smooth ceilings in living/kitchen/dining, and a private rooftop terrace perfect for entertaining.1 year old! This prime location provides modern convenience with easy access to Highways 403, 401, 427, and the QEWall within a 10-minute drive. Residents will also enjoy being close to top-rated schools, shopping, dining, and entertainment. Outdoor enthusiasts will love the nearby parks and trails, including the scenic Applewood Hills Greenbelt Trail just steps away. Just 20 mins to Downtown Toronto. Unbeatable lifestyle and convenience! (id:61852)
Century 21 Red Star Realty Inc.
2801 - 225 Webb Drive
Mississauga, Ontario
Beautiful One Bed plus Den in Solstice Building, Functional Layout With 9Ft.Ceiling & Floor To Ceiling Windows. Located In The Heart Of Mississauga. Open Concept Living & Dining Room With W/O To Balcony With Beautiful South West View And Mississauga Celebration Square. Walking Distance To Square One Shopping Centre. Modern Kitchen W/ Stainless Steel Appliances And Granite Counter Tops Including Breakfast Bar. Built in Desk in Den Area. Will not Disappoint! (id:61852)
Exp Realty
