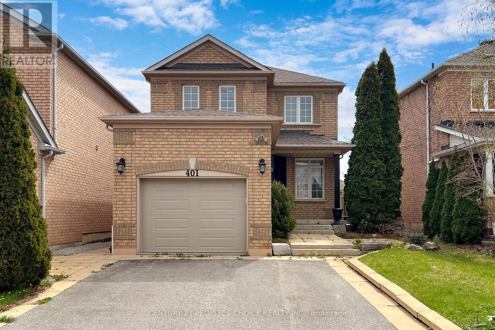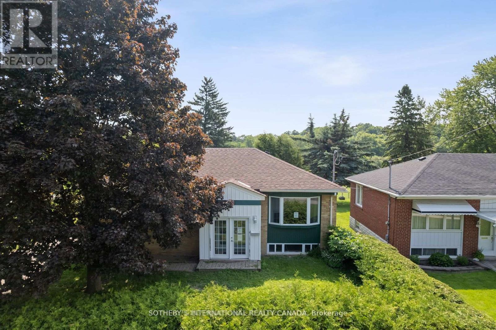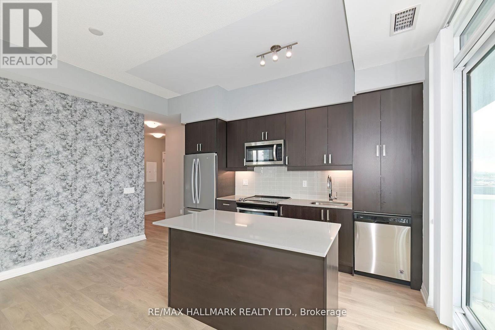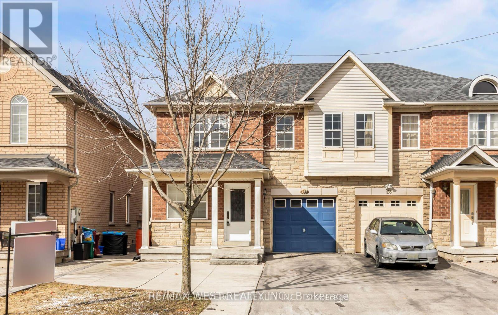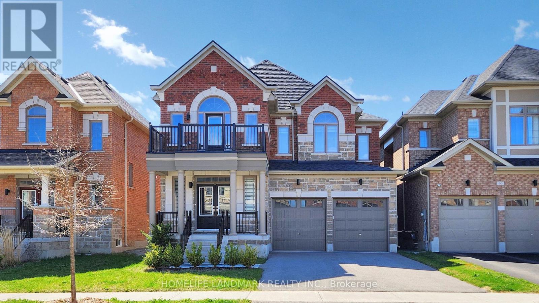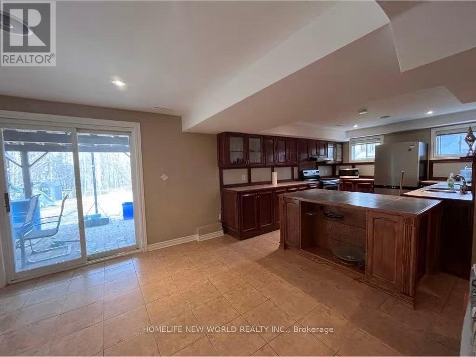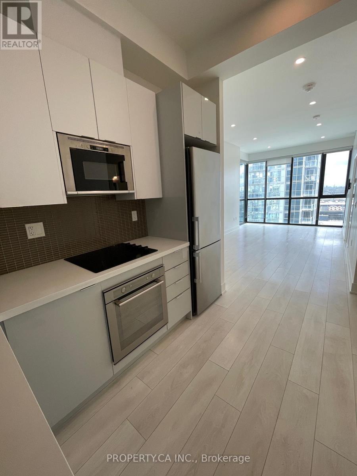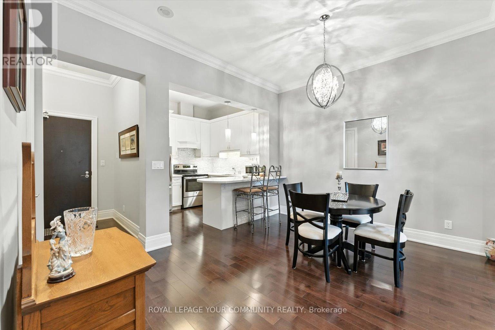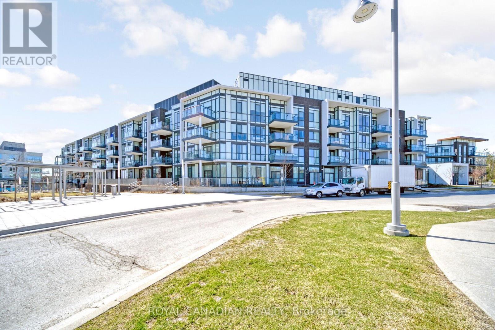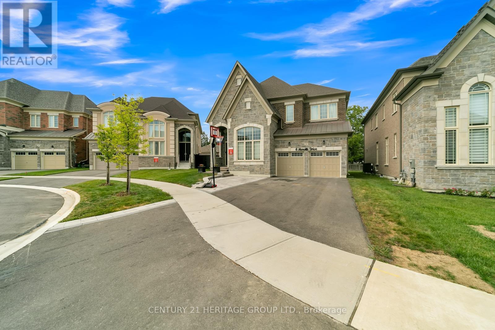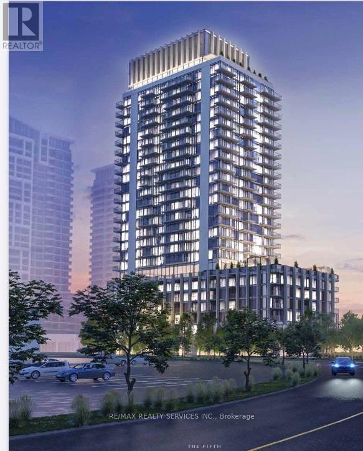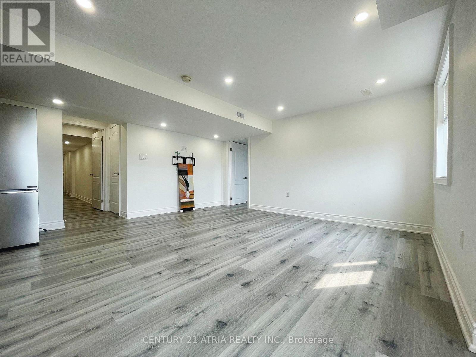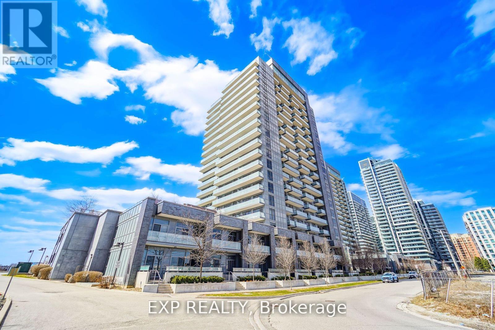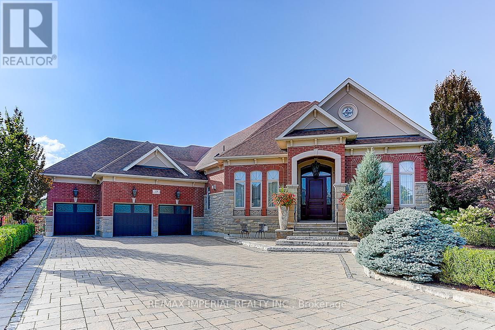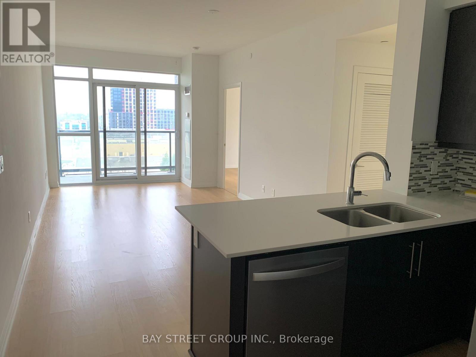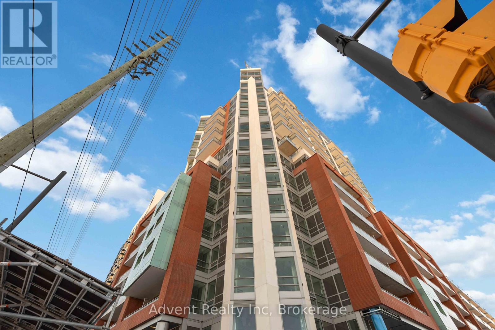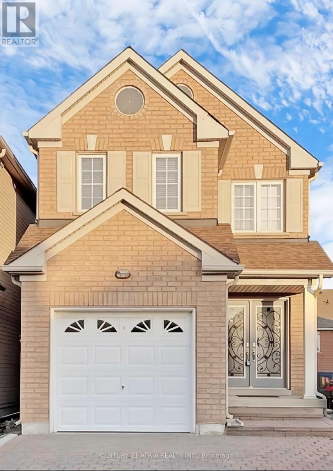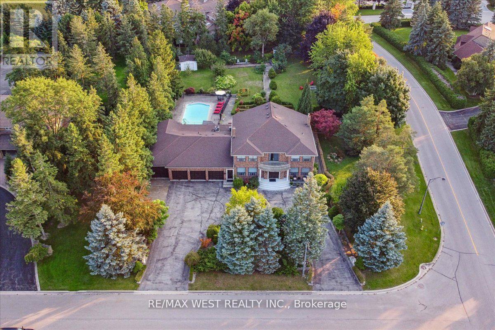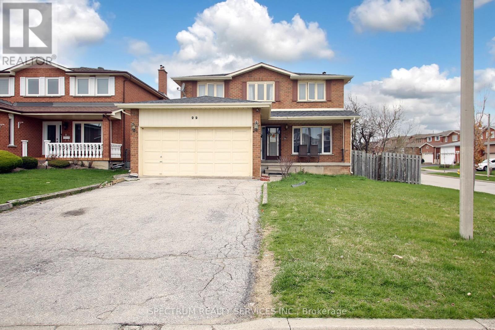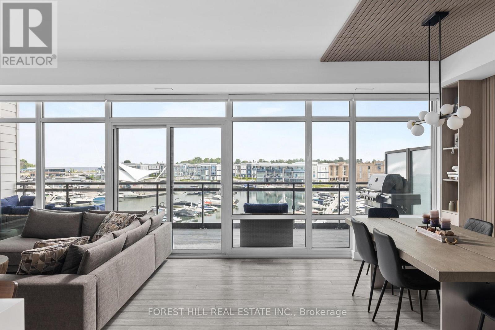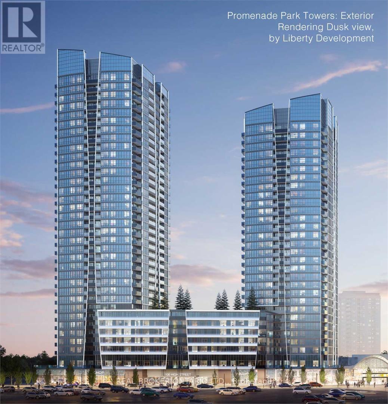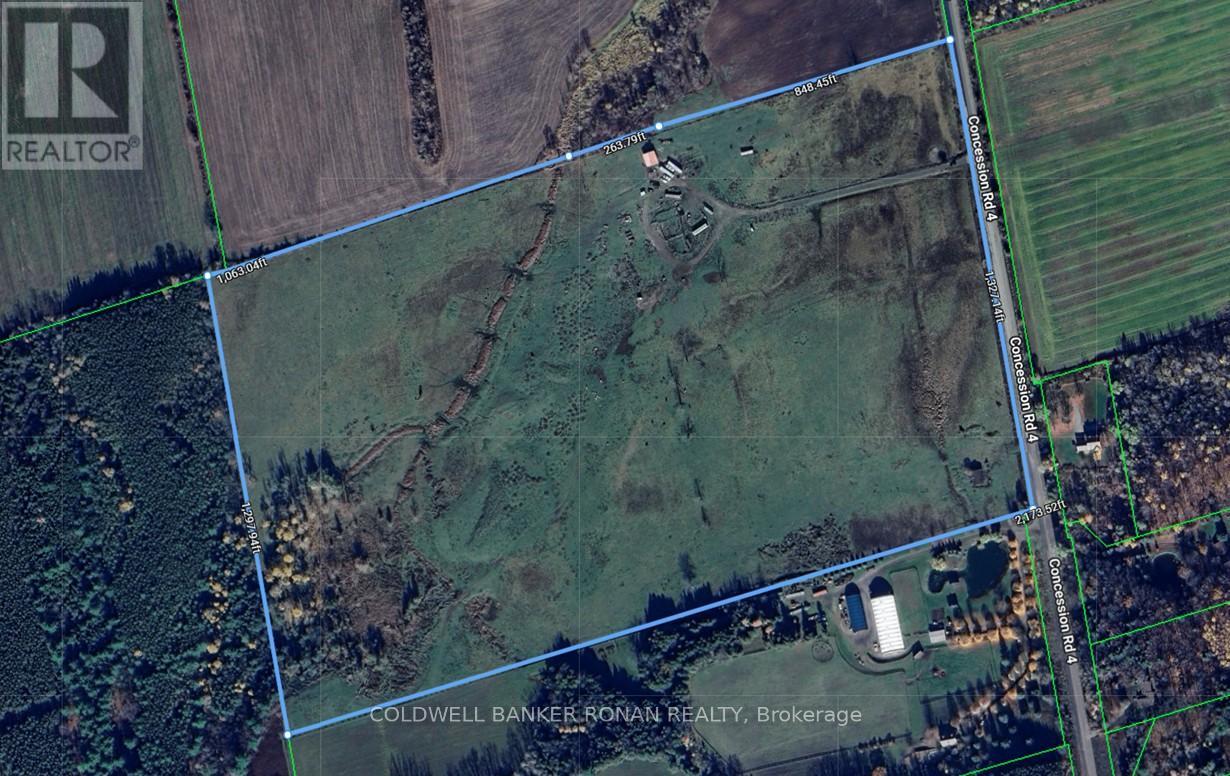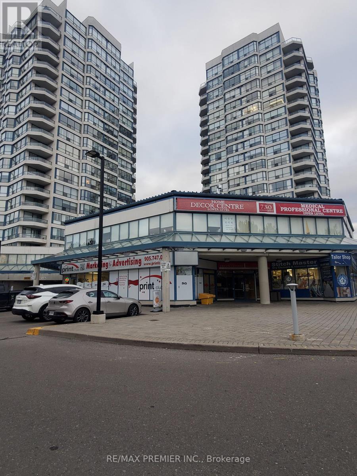401 Cranston Park Avenue
Vaughan, Ontario
Welcome To This Bright And Spacious Main Level House, Has 3 Bedroom And 2 Washroom. This Well Maintained Home Features A Welcoming Open Concept Main Floor With Brand New Flooring, Fresh Paint, New Kitchen Cabinets And Countertops, Newly Updated Washrooms, New Dishwasher And New Entrance Door, A Cozy Fireplace On Main Floor, Large Eat-in Area Walk In-out To Deck. Fenced Backyard Offers A Perfect Outdoor Retreat. Conveniently Located Near Grocery Stores, Schools. Dining, Shops, Fitness Centre, Cortellucci Hospital, Hwy 400, Public Transport And Top Attractions Like Canada's Wonderland, Public Transit, Go Stations. Rent For Short Term (3-6) Months. (id:61852)
Century 21 People's Choice Realty Inc.
118 Queen Street
Newmarket, Ontario
Charming & Versatile Home nestled right beside Haskett Sports Park. This delightful 3-bedroom, 2-bathroom home is the perfect blend of charm, functionality, and future potential. Whether you're a first-time buyer, a young family, or looking for an investment opportunity, this home offers endless possibilities. Adding to its appeal, the property backs onto Haskett Park, a beautiful green space featuring a sports field, tennis court, playground, seasonal picnic tables, and trails. This prime location provides the perfect setting for outdoor recreation, family activities, and peaceful walks all just steps from your backyard.Situated directly across from a junior public school, your morning routine just became a breeze. A quick 4-minute walk brings you to fabulous shopping, cafes, and daily conveniences, while a short 6-minute drive leads you to Upper Canada Mall, one of the areas premier shopping destinations. Inside, natural light pours through large windows, creating a bright and airy ambiance throughout. The kitchen, thoughtfully designed with a window overlooking the backyard, allows you to keep an eye on little ones while preparing meals. A sun-filled enclosed porch provides a welcoming space to kick off winter boots, park a stroller, or simply enjoy a quiet morning coffee. Step outside to a spacious, fenced backyard, a private retreat perfect for family barbecues, gardening, or playtime. A large garden shed offers ample storage, while the detached garage and private driveway provide plenty of parking. For those seeking additional flexibility, the separate basement entrance presents a fantastic opportunity as an in-law suite, or extra living space. And with the possibility of expanding, this home could seamlessly transition from a starter home to a forever home. A rare combination of location, charm, and future potential, this home is a must-see! Dont miss out on this incredible opportunity to plant roots in a sought-after neighborhood. (id:61852)
Sotheby's International Realty Canada
906 - 7895 Jane Street
Vaughan, Ontario
Welcome Home! Check Out This Corner Unit W South West Views Off The Wraparound Oversized Balcony! This Pristine Unit Has Been Immaculately Maintained & Features Many Upgrades! This Sun Drenched Bright & Airy Condo W Tons Of Windows Has One Of The Most Functional Floor Plans With Absolutely No Wasted Space! Featuring Soaring 9 Foot Ceilings, Many Upgrades, & No Unit Above It - It Feels Like A Penthouse! The Kitchen Features An Upgraded Island W Seating & Extra Storage, S/S Appliances, & Quartz Countertops. Spacious Primary Bed W 3Pc Ensuite Bath & Dbl Closet. Ensuite Features A Glass Shower & Quartz Vanity. Bright & Airy 2nd Bed W Lg Dbl Closet. Spa-Like 4Pc Second Bath W Quartz Vanity. Fantastic Building Amenities Including A Fully-Equipped Gym W Yoga Room, Whirlpool, & Sauna/Steam Rooms, Outdoor Patio W BBQs, Games Room, Media Room, Party Room, & A 24-Hr Concierge/Security. Steps To Vaughan Metropolitan Centre (TTC), Major Highways (407, 400, & 401), & Tons Of Shopping! Minutes To Edgeley Park & Pond. Mint Condition, A Must See! (id:61852)
RE/MAX Hallmark Realty Ltd.
Lower - 157 Hollywood Hill Circle
Vaughan, Ontario
Welcome to this charming basement nestled in the highly sought-after Vellore Village community of Vaughan! Situated in a tranquil and welcoming neighborhood, this residence offers the ideal combination of comfort, space, and convenience. This 2-bedroom basement features a separate entrance, a renovated bathroom, private laundry, and one parking spot.Conveniently located close to schools, parks, shopping centers, public transportation, and major highways, this residence offers easy access to all amenities. Discover the convenience of a 5-minute walk to the Vellore Village Community Center, boasting a splendid 25-meter lap pool with six lanes right at your doorstep! Enjoy leisurely swims and wellness activities just steps away from your home.Take a leisurely 20-minute walk to Walmart, or explore the nearby Vellore Village Public Library just a 5-minute stroll away. For shopping enthusiasts, Vaughan Mills Shopping Center is only a 10-minute drive, while York University is accessible via a 30-minute public transit ride. Additionally, the GO Station is just a few minutes' drive away, providing convenient access to transportation. With Wonderland Amusement Park just an 8-minute drive away, endless entertainment options await.Don't miss the opportunity to call this wonderful residence your home sweet home! (id:61852)
RE/MAX West Realty Inc.
56 Brock Street E
Uxbridge, Ontario
Nestled on a spacious and private 66 x 165 lot, this all-brick two-storey legal duplex with an additional 600 sq. ft. accessory unit offers endless possibilities. Whether you're an investor seeking a strong income property, a multi-generational family looking for room to live together, or a buyer eager to renovate and make it your own, this home delivers exceptional potential. Perfectly located in the heart of Uxbridge, you'll enjoy being just steps from schools, parks, shopping, and all the amenities this vibrant community has to offer. (id:61852)
RE/MAX All-Stars Realty Inc.
62 Frank Kelly Drive
East Gwillimbury, Ontario
Backing Onto Ravine hill. Well maintain like brand-new home over 3200 sf, 4 Bdrm/3 Full Ensuite. In Award Winning Hillsborough By Top Rated Builder-Andrin Homes, perfectly situated at the top of Yonge St on a premium lot with a private backyard overlooking a green hill. Circular staircase, Main Floor with 9'Smooth Ceiling, upgraded lights and motorized zebra blinds. Modern Kitchen Offers Extended Cabinets, featuring quartz countertops, stainless steel appliances, Backsplash, Pantry & Porcelain Flooring, a separate oversize breakfast area. A dedicated main-floor office provides the perfect space for remote work or a private home office. 2nd Flr Loft walk to Balcony! Ideally located near highways 404/400, GO Station, Upper Canada Mall, Costco, Walmart, cinemas, conservation areas, and top-tier amenities. (id:61852)
Homelife Landmark Realty Inc.
48 Sandbanks Drive
Richmond Hill, Ontario
Bright Walk-out Basement apartment in desired Oakridge Lake Wilcox Area, Private Entrance, Direct Access to Ravine Backyard. One driveway parking. Ensuite Laundry. Walking distance to Oakridge Community Center, Lake Wilcox Park and Jefferson Forest. 8-minute Drive to Gormley Go and 404. Suitable for young couple, young professional, bachelor, students, new immigrants. Credit Report, Employment Letter and Rental Application required. (id:61852)
Homelife New World Realty Inc.
615 - 2916 Highway 7 Road
Vaughan, Ontario
Located in the Heart of Vaughan, close to it all! This is the suite where luxury and convenience live very comfortably together. 10ft Ceilings, Abundant Natural Light through the Floor-to-Ceiling Windows, Sleek Stainless Steel Appliances, 24 Hour On-Site Concierge & Security, Underground Parking Spot Storage Locker located on the same floor; Swimming Pool, Gym, Yoga Room, Guest Suites. Walking Distance to the TTC & VIVA, A very short drive to Vaughan Mills, Highways 400, 407 & 401, Vaughan's trendy restaurants, shops of all kinds and sizes, parks and much much more! (id:61852)
Property.ca Inc.
101 - 80 Burns Boulevard
King, Ontario
Sophisticated 1+1 Ground-Level Condo in a Prestigious Low-Rise Residence. Soaring 10-foot ceilings and oversized windows fill the suite with natural light, creating a refined and airy atmosphere. The open-concept layout highlights a sleek kitchen with quartz countertops, a breakfast bar, stainless steel appliances, and ample pantry space. The living areas opens onto an extraordinary 400 sq. ft private terrace, complete with gas line and water hookup-an entertainer's dream and a true extension of your living space. The versatile den is fitted with custom built-in storage, offering exceptional organization and functionality. The 4-piece bathroom is modern and tastefully finished. In-suite stacked laundry provides everyday convenience. This residence includes one underground parking space plus two lockers-one conveniently located beside the parking spot and another full-sized locker on P2. Enjoy first-class amenities: concierge, elegant party room, indoor pool, guest suite, communal BBQ terrace, and a fully equipped fitness centre. North-facing, Perfectly situated minutes to the GO Station, scenic trails, dog parks, and top dining destinations (id:61852)
Royal LePage Your Community Realty
352 - 415 Sea Ray Avenue
Innisfil, Ontario
Spacious 1-bedroom, 1-bath suite featuring modern finishes and an open-concept design. Enjoy exclusive access to world-class amenities, including boardwalk restaurants, shops, nature trails, a beach club, golf, gym, and year-round activities. Perfect for those seeking a vibrant community with luxury living. (id:61852)
Royal Canadian Realty
6 Menotti Drive
Richmond Hill, Ontario
Beautifully brand new, bright and spacious basement suite in a quiet, family-friendly neighborhood in Richmond Hill. Features large above-grade windows, modern kitchen with brand new appliances, laminate flooring throughout, private laundry, and a 4-piece bath. Includes 1 driveway parking . Conveniently located steps to King Rd & Bathurst, close to parks, schools, shops, dining, transit, and easy access to Yonge, Hwy 400 & 404. No smoking. Minimum 1-year lease. $1,600/month + 1/3 utilities. (id:61852)
Century 21 Heritage Group Ltd.
420 - 8960 Jane Street
Vaughan, Ontario
DISCOVER ELEVATED LIVING IN THIS BRAND NEW METICULOUSLY BUILT CONDO AT CHARISMA PARK CONDOS, BOASTING 877 SQ. FT. OF SLEEK, MODERN LIVING SPACE PLUS A SPACIOUS 178 SQ. FT. BALCONY WITH NORTHEAST VIEWS. WALKING DISTANCE TO VAUGHAN MILLS MALL-SHOPPING AND DINING AT YOUR DOORSTEP, MOMENTS TO PUBLIC TRANSIT/SUBWAY, MINUTES TO HWY 400/407, CANADAS WONDERLAND, HOSPITALS, AND TOP SCHOOLS. THIS UNIT ALSO BOASTS 2 SPACIOUS BEDROOMS AND 3 BATHROOMS, MODERN KITCHEN WITH QUARTZ COUNTERS WITH QUARTZ BACKSPLASH AS WELL. ALSO ENJOY CHARISMA PARKS LUXURY AMENITIES (CONCIERGE, GYM, LOUNGE, OUTDOOR POOL PLUS SO MUCH MORE)611/2000 (id:61852)
RE/MAX Realty Services Inc.
Basement - 37 Ben Sinclair Avenue
East Gwillimbury, Ontario
Bright and Spacious 2 Bedroom + Den, 2 Bathrooms Walkout Basement Unit in the Desirable Queensville Community. Perfect for Small Families or Professionals seeking Comfort and Functionality. This Modern Unit Features Clear View, Separate Entrance, Open Concept Layout with Vinyl Flooring, Pot Lights, and Large Windows Bringing In Plenty of Natural Light. The Stylish Kitchen Offers Quartz Countertops, Stainless Steel Appliances, and Amply Cabinetry. Enjoy the Convenience of Your Own In-Unit Washer & Dryer. Easy Access to Highway 404, Schools, Parks, New Costco, New Community Centre, Golf Courses, and All Amenities. (id:61852)
Century 21 Atria Realty Inc.
1011 - 55 Oneida Crescent
Richmond Hill, Ontario
Discover the perfect blend of comfort and convenience at Skycity I, a Pemberton-built condominium. This bright and airy1+den unit features a desirable central Richmond Hill address and stunning, unobstructed east-facing views. Appreciate the airy feel of 9-footceilings and step out onto your expansive balcony directly from the living room. Commuting is a breeze with quick access to Hwy 7, 407, and404, while Richmond Hill City Centre's vibrant amenities, including Viva, YRT, GO Train, and bus lines, are just a short walk away. Indulge in nearby entertainment, cinema, shopping, parks, and diverse dining options (id:61852)
Exp Realty
39 Fiorello Court
Vaughan, Ontario
This stunning luxury bungalow is located on a peaceful street in the prestigious Vellore Village Community, offering over 7,000 sq. ft. of beautifully crafted living space. Situated on a spacious 0.5-acre lot, this home features 4+1 bedrooms, 4+2 bathrooms, and an office, all designed with elegance and comfort in mind.The main floor boasts 10-14 ft ceilings and an open-concept layout, with high-end finishes throughout, including maple hardwood floors, porcelain tiles, and crown molding. The formal dining room features coffered and acoustic ceilings, perfect for special gatherings.The European-inspired kitchen is equipped with built-in appliances, marble countertops, a stylish backsplash, and a butler's pantry. The primary bedroom offers a luxurious ensuite with a glass shower, double sinks, and a walk-in closet.The professionally finished lower level includes an additional bedroom, office, kitchen, bathroom, recreation area, and a soundproof theater for movie nights.Step outside to your private oasis, complete with an in-ground saltwater pool, waterfall, hot tub, and a beautifully landscaped backyard. Enjoy outdoor dining, relax by the pool, or unwind in the 20-person gazebo. Additional features include a built-in BBQ, in-ground sprinkler system, and exterior lighting.This home also includes a cold cellar, stone wall accents, epoxy flooring in the garage, and a car lift, with spray foam insulation throughout for energy efficiency. **EXTRAS** Conveniently located close to shopping plazas, Vaughan Mills Mall, Highway 400, Cortellucci Vaughan Hospital, and Canadas Wonderland. (id:61852)
RE/MAX Imperial Realty Inc.
708 - 65 Oneida Crescent
Richmond Hill, Ontario
Corner Unit 965 Sqft 2 Bed+Den With Beautiful North West View. Located At The Heart Of Richmond Hill, Close To Yonge St, Restaurants, Hillcrest Mall, Hwy 7, Hwy 407, And Public Transit (Viva, Go Train, Yrt). Indoor Pool, Multimedia Theater, 24-Hr Concierge,2-Party Rooms, Sauna, Large Fitness Area, Separate Yoga/Pilates Area, Guest Suites, Visitor Parking. (id:61852)
Bay Street Group Inc.
412 - 8888 Yonge Street
Richmond Hill, Ontario
Brand New Rarely Offered Corner Suite One Bed + Den With Two Full Bathrooms. Yonge and Westwood location at highly sought after Richvale Area. Laminated Flooring Throughout With Floor To Ceiling Windows. Modern Kitchen With Built In Appliance And Quartz Counter. Bedroom With Unobstructed West View And Large 4 Pcs Ensuite. Public Transit At Door Steps. Walk to Restaurants, Cafe, Banks along Yonge Street. Minutes Drive to Hillcrest Mall, Richmond Hill GO Station, Hwy 7 And 407. Amenities Include: 24 hr Concierge, Fitness Centre, Indoor and Outdoor Yoga Studio, Game room, Indoor event space with private chefs kitchen, Outdoor Lounge With Barbeque, Zen Garden with water feature and etc. Move In Ready.... (id:61852)
Advent Realty Inc
Bsmt - 53 Charles Brown Road
Markham, Ontario
Basement ONLY! Move Into Newly Renovated 2 Br Basement In The High Demand Cedarwood Community. Situated on a quiet, family-friendly street. Functional Layout, Modern Open Concept Kitchen/Living/Dining Area Lots pot lights. 2 Large Brs W/ Newly Laminate Floor & Window. Newly Upgraded 3Pc Bathroom, Steps To Public Transit, Park, Grocery, Restaurants, School And Other Amenities. Walking distance to Costco, Shoppers Drug Mart, Canadian Tire and No Frills; Minutes to Highway 407 and a quick drive to downtown Markham and Pacific Mall. Highly ranked schools Middlefield CI. ** This is a linked property.** (id:61852)
Century 21 Atria Realty Inc.
190 Sandys Drive
Vaughan, Ontario
Welcome to 190 Sandys Drive, an exceptional residence nestled in the coveted National Estates. This sprawling estate boasts over 5,000+ square feet of refined living space, elegantly designed to offer both grandeur and comfort. Set on a generous over 1-acre corner lot with a tree lined feel of privacy, the property combines luxurious indoor living with stunning outdoor amenities. As you approach the home, the impressive horseshoe driveway and four-car garage provide both convenience and style. The lush, tree-lined coverage ensures unparalleled privacy, creating your own serene oasis away from the bustle of daily life. Step inside to discover a meticulously crafted interior featuring four spacious bedrooms, seven bathrooms, a sauna and 2 additional kitchens in the basement. Each room is thoughtfully designed, offering ample space and sophisticated finishes. The expansive living areas are perfect for both grand entertaining and cozy family gatherings. The heart of the home is the stunning outdoor retreat. Enjoy endless summer days by the sparkling pool, surrounded by lush landscaping and complete privacy. This backyard paradise is ideal for hosting guests or simply relaxing in your private sanctuary. This estate is not just a home; its a lifestyle. With its blend of luxury, privacy, and exceptional design, 190 Sandys Drive is a rare gem in National Estates. Don't miss the opportunity to own this magnificent property and experience the ultimate in upscale living. (id:61852)
RE/MAX West Realty Inc.
22 Kaiser Drive
Vaughan, Ontario
Welcome to this stunning and spacious detached home on the corner lot featuring 4 generously sized bedrooms, perfect for families seeking comfort and style. The main level offers a bright and functional layout with Sep Living, Sep Family and Sep Dining Room, ideal for entertaining and everyday living. This home also includes a fully finished 2-bedroom basement apartment with a separate entrance, providing excellent potential for extended family living. Enjoy the convenience of a double car garage with 4 additional driveway parking spots- plenty of room for guests or a growing family. Located in a desirable neighborhood, close to schools, parks, shopping, and transit this home offers space, functionality and opportunity all in one! (id:61852)
Spectrum Realty Services Inc.
110 - 317 Broward Way
Innisfil, Ontario
Rare Marina-Facing Residence in Friday Harbor Welcome to one of Friday Harbors most coveted waterfront residences. This exceptional and rarely available 2-storey Stacked Townhome condo is 1 of only 12 exclusive stacked townhomes in the entire resort that directly overlook the vibrant boardwalk and shimmering marina and among the select few to feature floor-to-ceiling windows, bathing the interior in natural light and showcasing breathtaking panoramic views. Elegantly upgraded with over $200,000 in premium finishes, this sophisticated home offers a thoughtfully designed open-concept layout that perfectly blends comfort and style. The main floor boasts a spacious living area, a chic dining space, and a designer kitchen all opening onto a generously sized private terrace, ideal for alfresco dining and entertaining. Upstairs, retreat to the serene primary bedroom and second bedroom, both with direct access to the upper-level balcony overlooking the marina. Two beautifully appointed bathrooms, luxurious finishes, and natural light throughout create a bright, calming, resort-like ambiance. Situated in the heart of Friday Harbors renowned waterfront community, residents enjoy unparalleled amenities including championship golf, scenic hiking trails, pristine beaches, a world-class marina, and a year-round calendar of curated events and activities. All this just a short drive from the city yet it feels a world away. Short term rental Available until May 2026 (id:61852)
Forest Hill Real Estate Inc.
2910 - 30 Upper Mall Way
Vaughan, Ontario
**2 Bed 2 Bath Upgraded Corner New Unit** Experience Luxury in This Stunning Sun Filled Southeast Facing Corner Unit at Promenade Park Towers In Thornhill & Enjoy Breathtaking Unobstructed Views of the CN Tower. This Unit Boasts Over 820 Sqft of Thoughtfully Designed Living Space with a Very Practical Layout & Over $9000 of Upgrades Incl: Kitchen Island, Seamless Shower Stalls, Zebra Blinds, Soft Close Cabinetry, & More! Contemporary Kitchen Features an Open Concept Design w/ Stainless Steel Appliances, Centre Island, & More. Just Steps From The Promenade Shopping Centre, T&T Supermarket, Variety Of Restaurants, & Much More. Extremely Convenient Access To Public Transit & Major Highways. Top-Tier Amenities Including: Fitness Center, Yoga Studio, Golf Simulator, Movie Theatre, Half Acre Green Roof Terrace, Entertainment Lounges, Pet-Friendly Facilities. Don't Miss This Opportunity to Live In a Brand New Unit w/ Breathtaking Views! (id:61852)
Real Broker Ontario Ltd.
3178 Concession Road 4
Adjala-Tosorontio, Ontario
66 acres ideally located between Loretto and Hockley Valley, with frontage on a paved road just off Highway 50. The land is primarily level pasture, offering excellent potential for a variety of uses. A house exists on the property, though it is currently not in habitable condition. (id:61852)
Coldwell Banker Ronan Realty
215 - 7330 Yonge Street
Vaughan, Ontario
Prime 2nd floor space with elevator access*Functional spacious layout*Abundance of natural light*Former doctor's office*Built out with 3 offices with sinks in 2 rooms*Inviting reception and waiting area*Convenient ensuite bathroom*Handy kitchenette*Landlord will consider a wide range of medical and related uses, personal service use, office and other professional use*This site is strategically located at a signalized intersection with prominent exposure on the southwest corner of Yonge and Clark*Busy plaza with Tenants such as Diagnostic Imaging Lab (ultrasound, x-ray, mammography, bone density, blood lab), Obstetrician, Dental, Pharmacy, Sushi Restaurant, Turkish Restaurant, Bubble Tea, Stitch Master, Print Club, Hair Salon & Spa, Century 21 and more*Established trade area surrounded with a mixed use of high density residential, office, retail and industrial*High pedestrian and vehicular traffic*Multiple ingress and egress from 2 surrounding streets. (id:61852)
RE/MAX Premier Inc.
