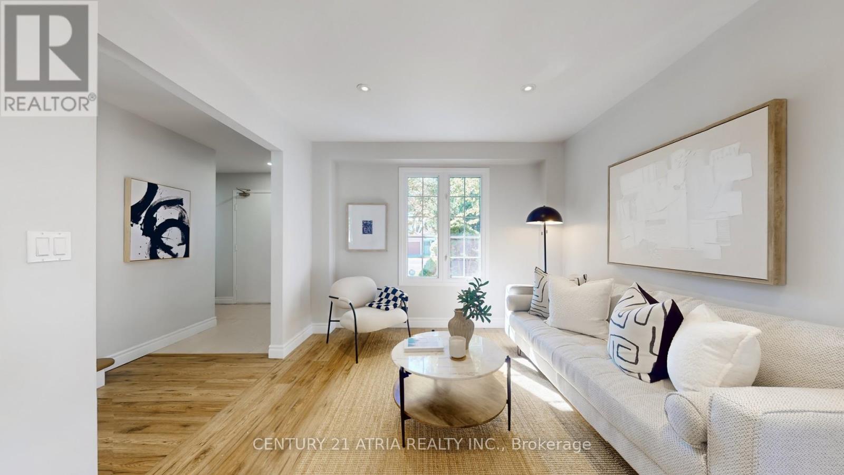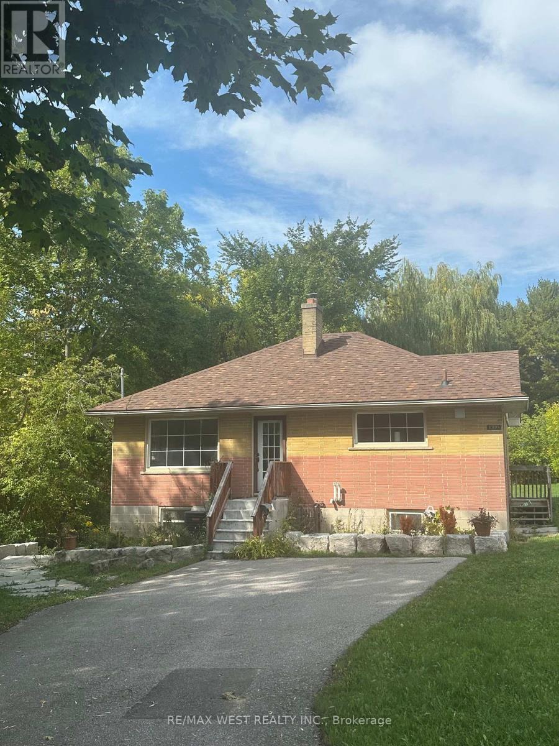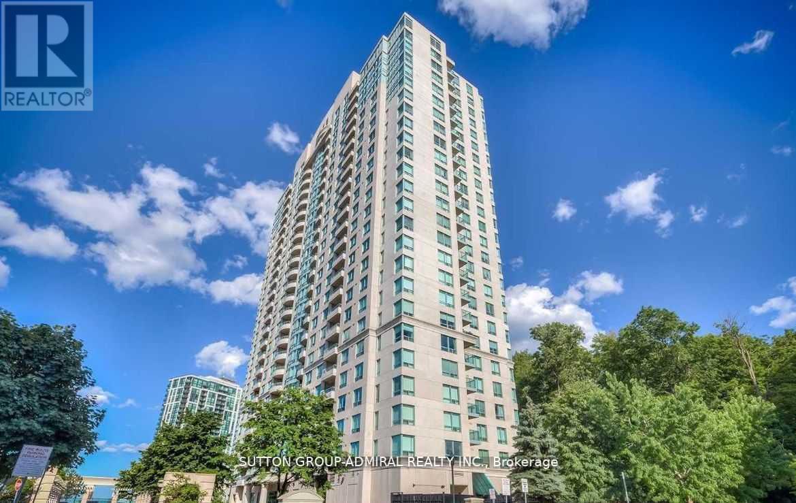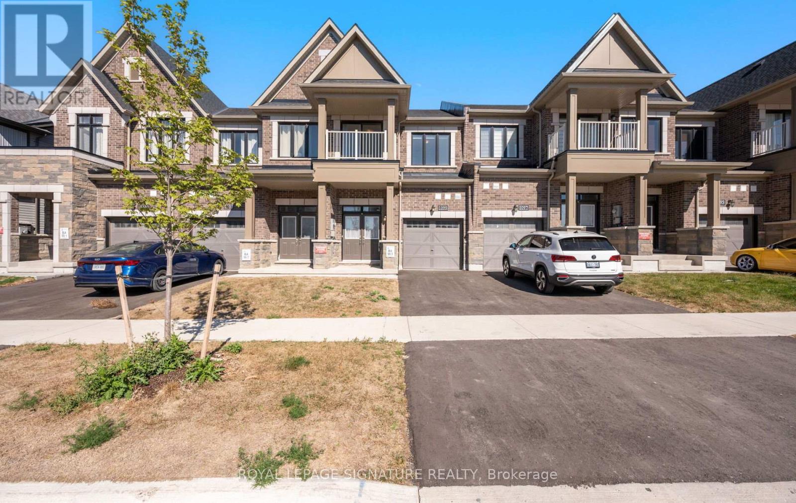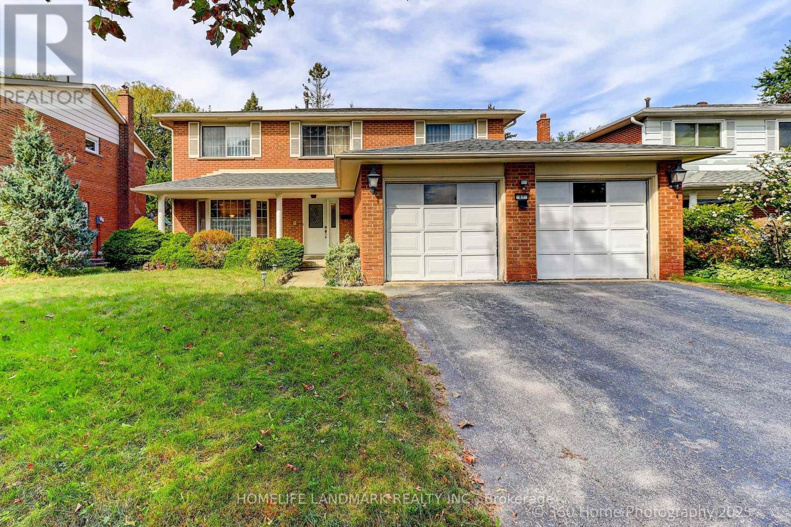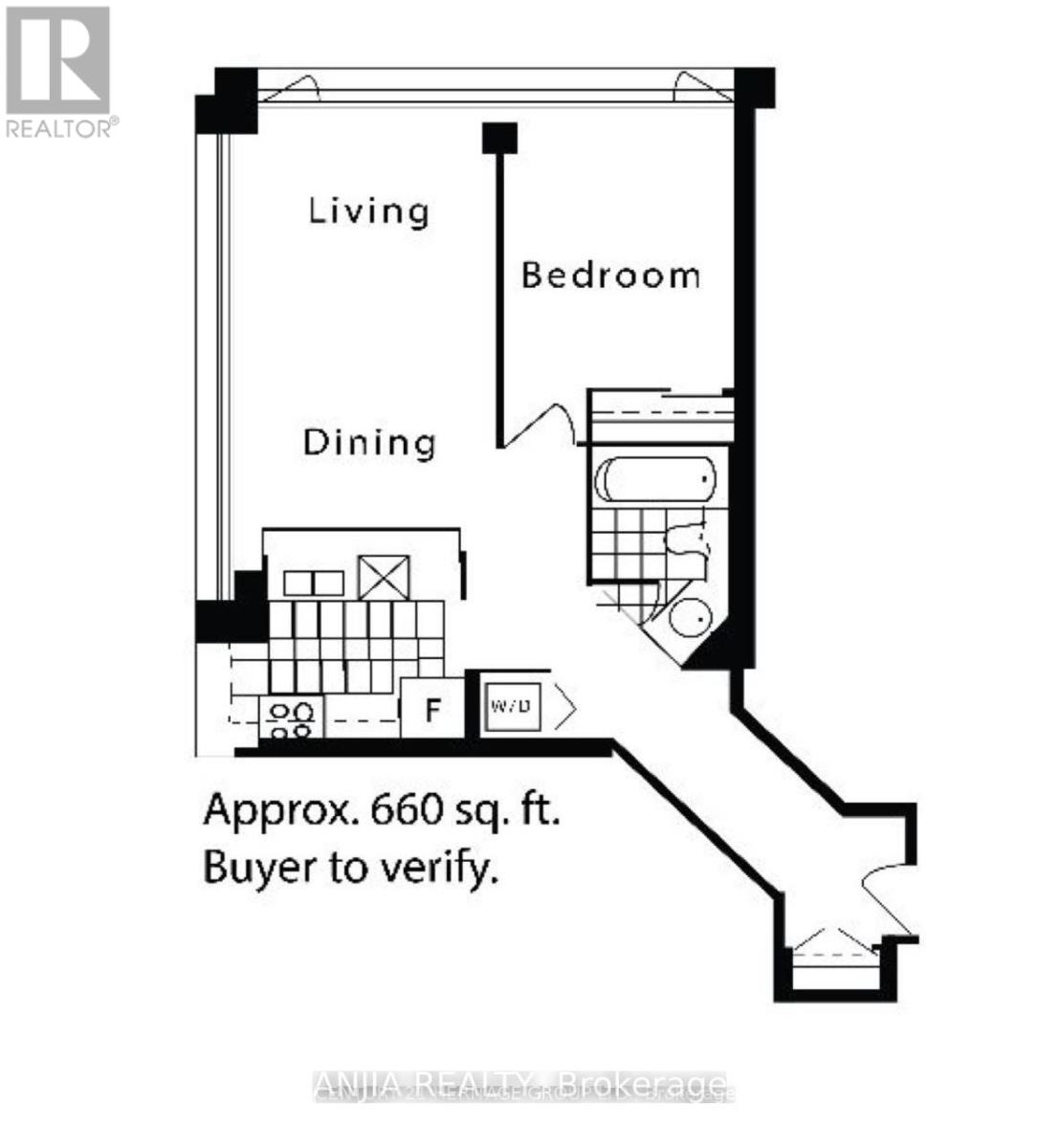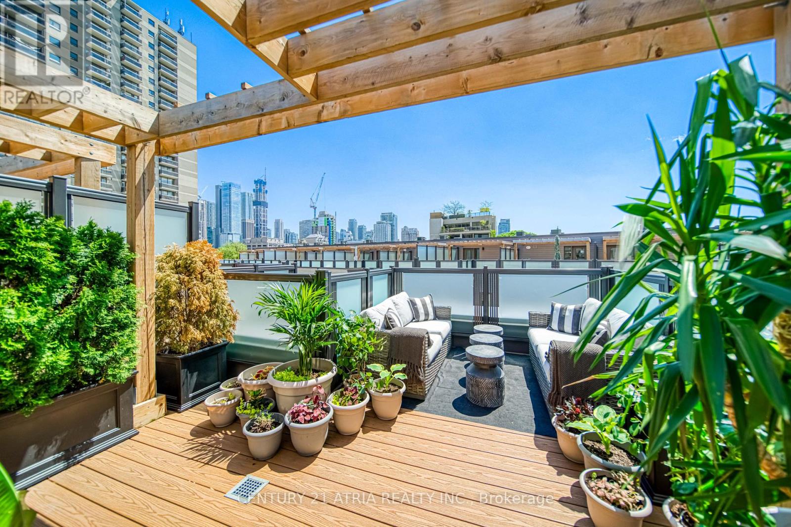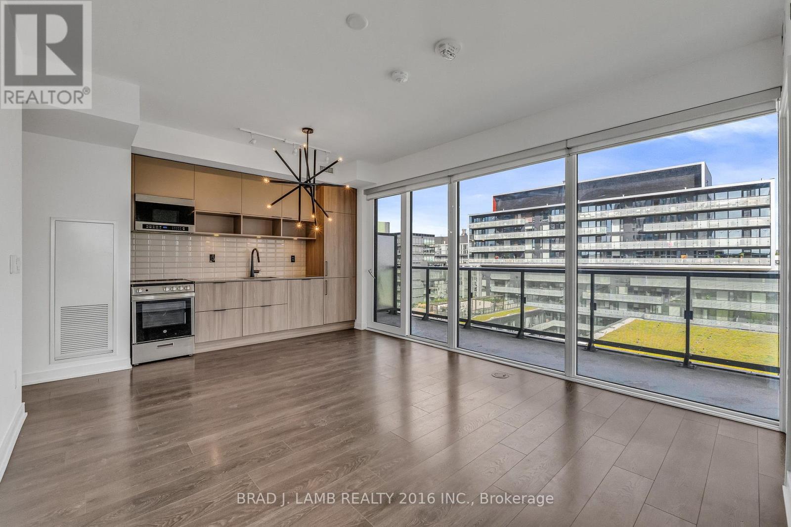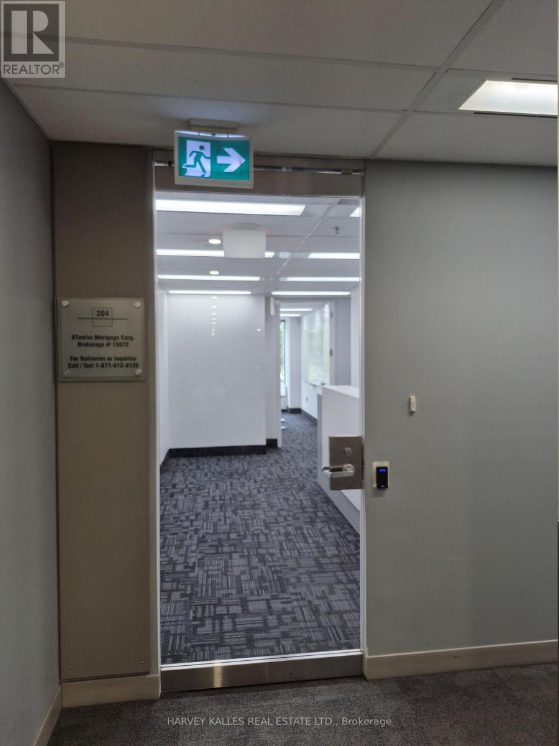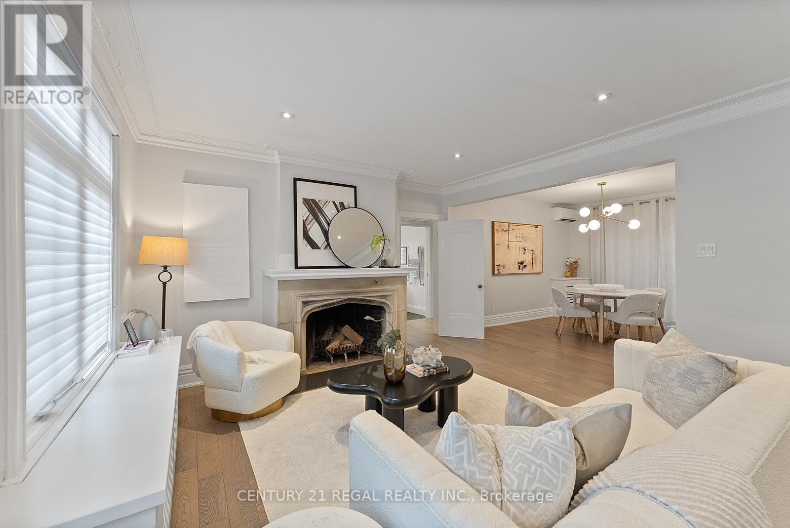970 Renaissance Drive
Oshawa, Ontario
Welcome to this spacious 3+1 bedroom, 4 bathroom detached home with double garage in Oshawa's highly sought-after Lakeview community. Step inside to a bright, functional layout featuring an eat-in kitchen with walkout to a large deck and private, fully fenced yard- no neighbours behind! The inviting sunken family room with bay window overlooks the mature yard, while the combined living/dining area offers the perfect space for entertaining. Upstairs, you'll find three generous bedrooms, including a primary suite with private ensuite, double closets, and access to an upper balcony. The finished basement adds even more living space with a large rec room, additional bedroom, and 3-piece bath. Direct access from the double garage enhances everyday convenience. Just one block from the waterfront trail and lakefront park, and minutes to top-rated schools, GO Transit, shopping, and the 401, this home is perfectly situated. The Lakeview community is known for its family-friendly atmosphere, waterfront lifestyle, and close-knit neighbourhood feel, making this property an excellent choice for families or investors alike. (id:61852)
Century 21 Atria Realty Inc.
6398 Kingston Road
Toronto, Ontario
Wonderful opportunity to live in Highland Creek, a demand, convenient location - only minutes to 401, the Rouge Valley trails and camping grounds, our lake, UofT, shopping, eating venues including the iconic Ted's Diner from the 50s, the exceptional Italian "Fratelli Restaurant" and the Social 7 meeting place. Renovated, sun-filled 2 bedroom main floor unit - open concept kitchen with picture window, side entrance, quartz countertop and open concept ample dining area. The living room with several windows and front door entrance bring nature and sunshine into your life. Both spacious bedrooms offer double closets, windows and laminate floors. Entire unit is carpet free! The basement is rented separately. Laundry area is shared. Tenants have access to 10 feet of the backyard. Long-term tenancy is preferred. Only AAA tenants considered! Tenants are responsible for 65% of utilities and shoveling snow. The adjacent wooded area with tons of trees, bushes large pond, wildlife, and walking path is a bonus. It brings extra privacy, charm, peace, and harmony - like living in the countryside. (id:61852)
RE/MAX West Realty Inc.
1403 - 61 Town Centre Court
Toronto, Ontario
Come And Make Yourself At Home Here Inside This Corner Suite At The Forest Vista Condos. Conveniently Located At Scarborough Town Centre. Built By Tridel. Spacious And Bright. Fully Furnished. All Stainless Steel Appliances Included. Kitchen Granite Counters. Laminate Floors. Window Blinds. Two Large Bedrooms With Ensuite Bath. Unobstructed North West Views. En-Suite Laundry. (id:61852)
Sutton Group-Admiral Realty Inc.
1099 Thompson Drive
Oshawa, Ontario
Newly Built Modern Freehold Townhouse Located In North Oshawa's Newest Subdivision with no POTL fees. Features An Open-Concept Main Floor With A Spacious Kitchen And Separate Breakfast Area. Enjoy 9-Ft Ceilings, Large Windows Providing Abundant Natural Light, And A Walk-Out To The Backyard From The Living Room. This Home Offers 3+1 Bedrooms And 3.5 Bathrooms, Including A Finished Basement With A Cold Room. The Primary Bedroom Boasts His-And-Hers Walk-In Closets And A 3-Piece Ensuite Washroom, While The Second Bedroom Features A Walk-Out Balcony. Convenient Garage Access From The Foyer. Equipped With Energy-Efficient Heating And An HRV System. Ideally Located Just Minutes From Hwy 407, Costco, Walmart Supercenter, Durham College, And Ontario Tech. (id:61852)
Royal LePage Signature Realty
87 Silversted Drive N
Toronto, Ontario
Beautiful All Brick 2-Storey Detached Home W Attached Double Garage. Elegant Oak Circular Stair & Oak Flooring On Main and Second Floor, Granite Kitchen Countertops, Brick Wood Fireplace, Elegant Wainscoting and Moulding, Large Foyer & Main Floor Laundry Rm. Separate Entrance To Fully Finished Basement Leading To Living Area And Kitchen. 3 Basement Bedrooms Each With Their Own Private Ensuite Washrooms and Closets, Perfect For Renting Or Large Families! Roofing Changed 2019, Newer Furnace From 2023. Backs Onto A Park, Backyard Patio And Gazebo. Situated In A Highly Desirable Neighbourhood, Close To Ttc, Schools, Scarborough Town Centre, Community Rec Centre, Restaurants, Grocery Stores, & Hwy 401. (id:61852)
Homelife Landmark Realty Inc.
1553 Honey Locust Place
Pickering, Ontario
Welcome To 1553 Honey Locust Place! Nestled On A Quiet Cul-De-Sac In The Highly Sought-After Community Of Rural Pickering, This Stunning Mattamy-Built Detached Home Sits On A Premium Ravine Corner Lot Measuring An Impressive 139.07 X 90.83 Feet. Featuring 9 Ft Ceilings On The Main Floor, Second Floor, And Basement, And Hardwood Flooring Throughout. Showcasing $200K In Upgrades (See Attached Feature Sheet For Full Details). This Home Blends Elegance, Comfort, And Functionality, It Welcomes You With A Bright And Spacious Foyer That Sets The Tone For The Sophisticated Interiors. To The Left, A Generous Great Room And Formal Dining Area Boast Expansive Windows That Flood The Space With Natural Light. The Chef-Inspired Kitchen Is A True Showstopper, Complete With A Full Suite Of Built-In Miele Appliances, A Dramatic Waterfall Island, And Custom Cabinetry. It Flows Seamlessly Into The Breakfast Area, Which Overlook And Walk Out To The Backyard, And It Is Perfect For Indoor-Outdoor Living. On The 2nd Floor, You Will Find Four Spacious Bedrooms, Including A Luxurious Primary Retreat Featuring An Electric Fireplace, A Large Walk-In Closet, And A Spa-Like 5-Piece Ensuite That Rivals Any High-End Hotel. Both Of The Professionally Designed Basement And Backyard Offer Endless Possibilities For Additional Living And Entertaining Space. The 2 Bedrooms, 2 Bathrooms Basement Plan With City Permit Pending, And The Backyard Landscaping Plan With Laneway House Design Option Available. Basement And Backyard Laneway House Floor Plans Are Available Upon Request. Located Just Minutes From Hwy 7, Hwy 407, Pickering GO Bus Station, Schools, Parks, Grocery Stores, Dining, And More, This Property Offers The Perfect Blend Of Urban Convenience And Tranquil Natural Surroundings. (id:61852)
Bay Street Integrity Realty Inc.
226 Cass Avenue
Toronto, Ontario
Experience modern living in this fully renovated bungalow, nestled in a prestigious family-friendly neighbourhood. This elegant home boasts 3 spacious bedrooms, rich hardwood floors, and pot lights throughout, blending warmth with sophistication. The chef-inspired kitchen showcases premium finishes, sleek cabinetry, and a thoughtful layout ideal for both everyday living and entertaining. Upgraded floor to ceiling bay window (2025) in family room. soaks the home with sunlight. Built-in custom wall units both upstairs and downstairs. Double sink spa-like main bath plus 2 newly renovated bathrooms on the lower level. A separate entrance leads to the stunningly finished lower level, complete with 2 bedrooms and 2 spa-like bathrooms perfect for guests, extended family, or a private home office retreat. Situated on an oversized, meticulously landscaped lot, the outdoor space is a true extension of the home. Enjoy a resort-style backyard with a dedicated lounge area, featuring a built-in bar and TV for unparalleled entertaining and relaxation. Built-in garage with backyard access, plus widened and professionally paved driveway and side yard. Refined, functional, and designed with every detail in mind this exceptional property offers a rare opportunity to own a true turnkey luxury residence. Nearby amenities include Agincourt Go, Agincourt Mall with NoFrills & Walmart, schools, Hwy 401, parks, Tam O'Shanter Golf Course and Stephen Leacock community centre. (id:61852)
Union Capital Realty
807 - 555 Yonge Street
Toronto, Ontario
Prime location right above the Wellesley subway station! This bright and spacious corner unit is situated in the heart of downtown Toronto. The well-managed building features a generously sized suite with 9-foot ceilings, wall-to-wall windows, and an open-concept layout. Enjoy a beautifully updated kitchen equipped with stainless steel appliances, granite countertops, and a breakfast bar. Just steps from the subway and within walking distance to the University of Toronto, Toronto Metropolitan University, OCAD University, and George Brown College, perfect for both students and professionals. Schedule your viewing today! (id:61852)
Anjia Realty
Th16 - 165 Pears Avenue
Toronto, Ontario
Your secret escape in the heart of the city is calling-fulfill your urban housing wishes frm a timeless design& luxurious townhouse at AYC where Yorkville meets the Annex! Nestled in a courtyard-facing pocket, this Sun-filled/SW facing End unit offers the upmost privacy & natural light like a semi! $100k+ spent on upgrades& Extremely well maintained!10 ft ceiling on main&9 ft on the rest of the flr, solid hardwood flrthroughout, marble tile flr & bathrm wall on all levels, designer light fixture, R-I Central Vacuum system, direct access to private garage frm basement. Functional main flr w/dedicated SW facing dining area of the 167sqft front patio garden view! A chef inspired/family size kit W/Quora stone counters& 1-piece backsplash, ceiling height cabinetry, 5 burner Jennair cooktop &oven, Bosch dishwasher, Liebherr 30" panelled fridge, hood fan, mw& a extended panty rm! 2nd flr-the entire space is dedicated to grand SW facing primary suite+an office area, a true sanctuary w/a marble 5piece ensuite&his &hers W/I closets.The 3rd flr offers 2 additional corner facing bed rms& a full marble bath, perfect for kids, guests, or a home office. 4th flr offers mechanic rm w/extra storage area, a servingarea that leads to the roof top terrace w/300 degree of unobstructed city view! Ready for you this summer w/trees,outdoor furniture, gas bbq, planters, pergola incl- fullfill your backyard oasis goal& entertain your loved ones! Full access to 181 Bedford Rd amenities incl. business centre, 24-hr concierge, gym, rooftop terrace w/sun deck, party rm, pet wash&guest suites. Walking Distance To Yorkville/Bloor St, designer shops, fine dining, entertainment,UofT, George Brown&Casa Loma.Easy Access To TTC &St. George Station (6-min Walk) Close To Green Spaces:Forest Hill Road Parkette,Taddle Creek Park,Ramsden Park&Most Revered Private Schools Such As UCC, BSS,&Branksome Hall.Internet included.Experience The Pinnacle Of City Living In This Stunning Townhome-YOURURBAN OASIS AWAITS (id:61852)
Century 21 Atria Realty Inc.
S904 - 180 Mill Street
Toronto, Ontario
Welcome to Canary Commons! This bright and modern top-floor corner suite is surrounded by floor to ceiling windows and opens to a spacious wraparound balcony with sweeping views. The kitchen is thoughtfully designed with integrated appliances, granite counters, and clean, contemporary finishes. Residents can unwind on the rooftop deck with city views or take advantage of the on-site co-working space, perfect for remote work. Daily errands are easy with direct access to a grocery store, while the surrounding master-planned community offers parks, dining, transit and the charm of the Distillery District only steps away. (id:61852)
Brad J. Lamb Realty 2016 Inc.
204 - 45 Sheppard Avenue E
Toronto, Ontario
Bright and spacious professional office available for lease in the heart of Yonge & Sheppard. This turnkey space features a welcoming reception area, a large boardroom, open-concept workspace, ten private offices, bathroom, and a full kitchen. Ideal for a variety of professional uses including legal, financial, tech, or medical services. Located steps from Yonge-Sheppard subway station, with easy access to Highway 401 and surrounded by restaurants, shops, and amenities. Excellent natural light throughout. Well-maintained building with professional ambiance. (id:61852)
Harvey Kalles Real Estate Ltd.
93 Douglas Crescent
Toronto, Ontario
Welcome to this stunning main-floor suite in the historical Governor's Manor in East Rosedale. The beautiful gardens and grounds are meticulously maintained by the property management and the roads and driveways have recently undergone comprehensive renovations. This open concept 1135 square foot suite offers one of the few original ornate masonry wood burning fireplaces in the great room and being a main floor end unit, it is drenched with brightness and sunlight through its vast number of windows. This suite has beautiful hardwood floors, crown mouldings and oversized colonial trim work. The spa-like 5-piece bathroom offers double sinks and a cozy towel warmer. The dining room off the kitchen has one of the few sliding glass walkouts in the Manor to the outside space making it extremely accessible to the privately owned single car covered parking space. The exposed original brick accents throughout the suite remind you of its rich heritage, while offering all modern-day luxury amenities. This suite also provides a huge fully enclosed storage locker with laundry tubs, one floor below the suite with direct access from the kitchen along with the convenience of a rarely used shared clothes washer and dryer. The Manor is pet-friendly and in close walking proximity to the popular Summerhill Market and cafes, TTC, the Brickworks and some of the best walking trails in Rosedale. Don't miss out in being able to call this wonderful opportunity your new home. (id:61852)
Century 21 Regal Realty Inc.
