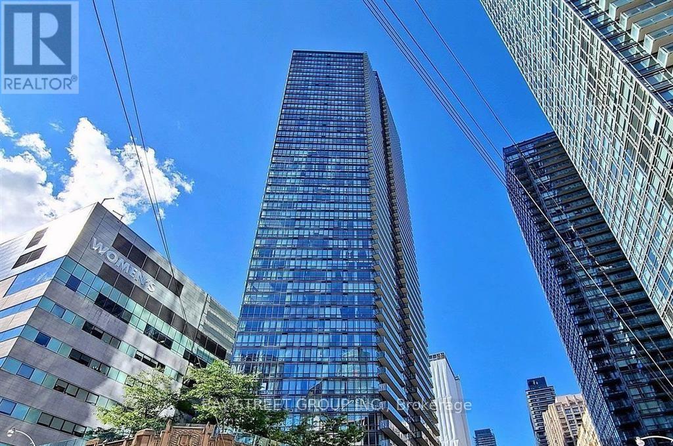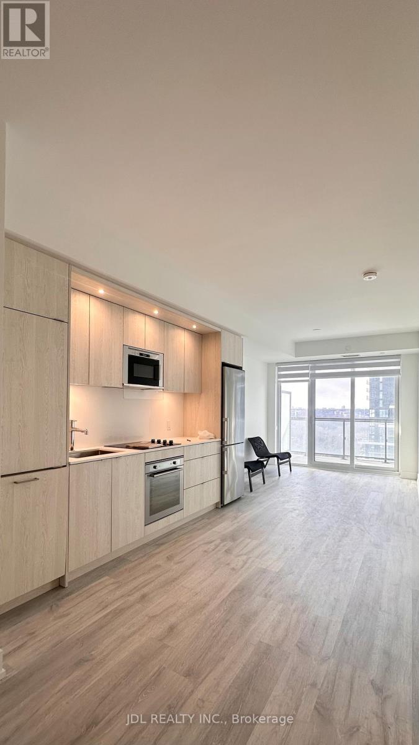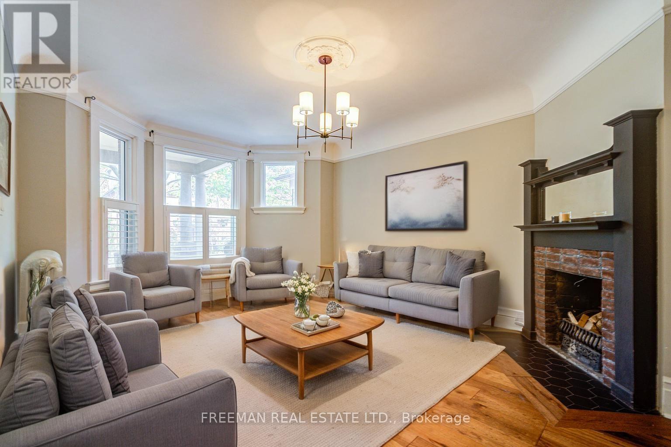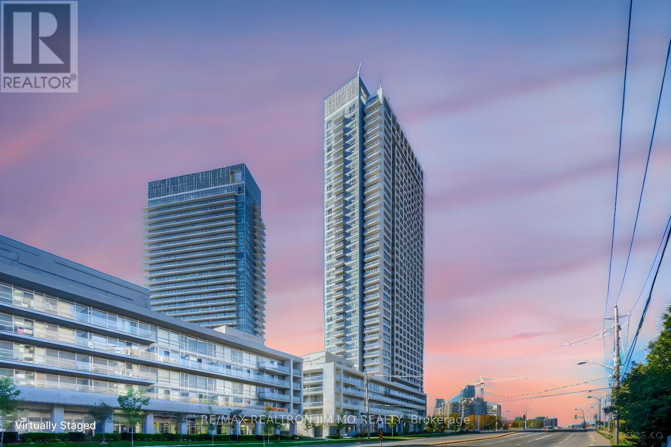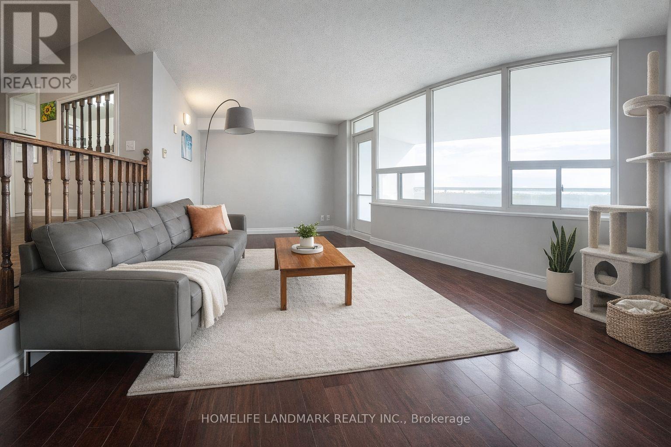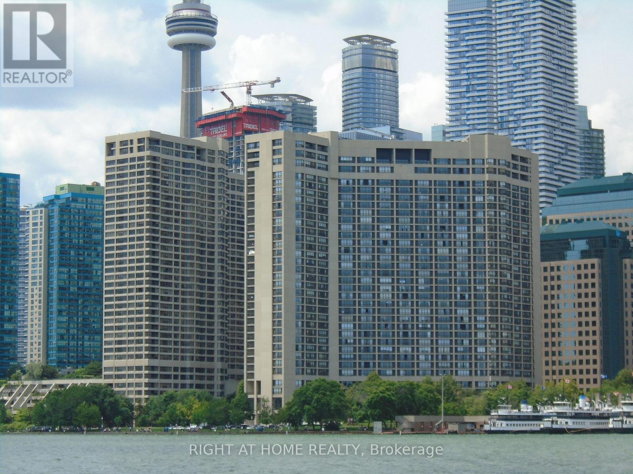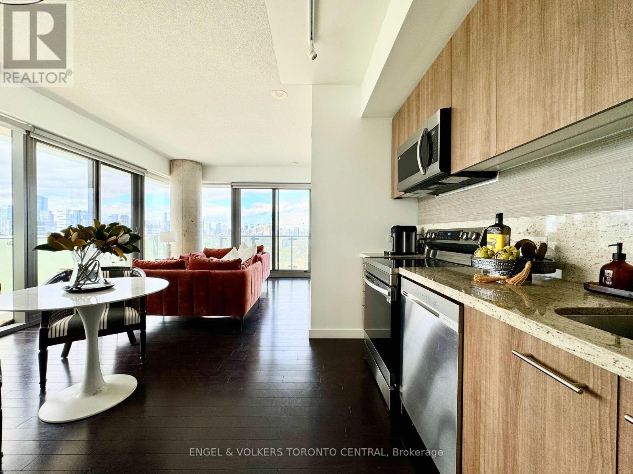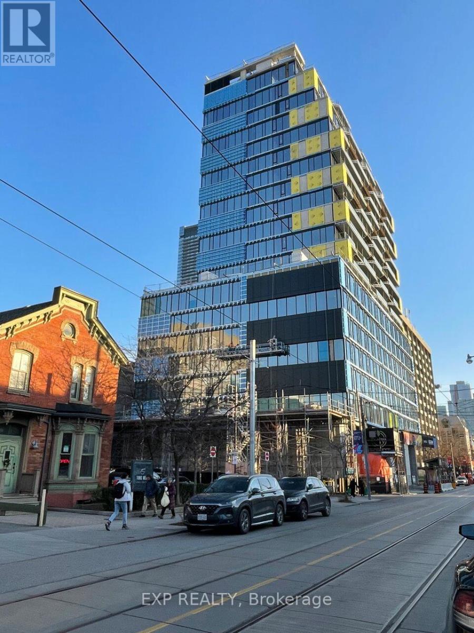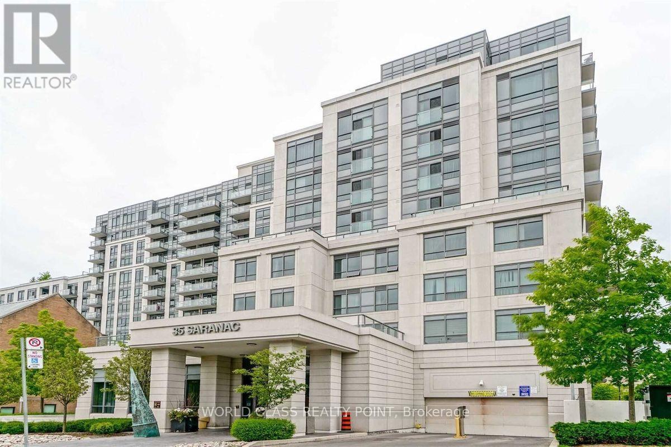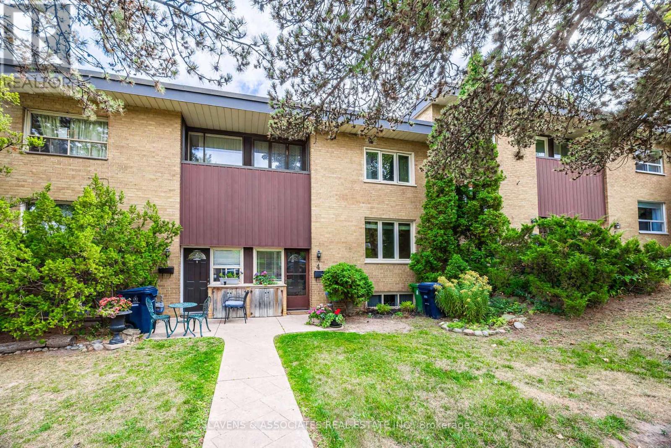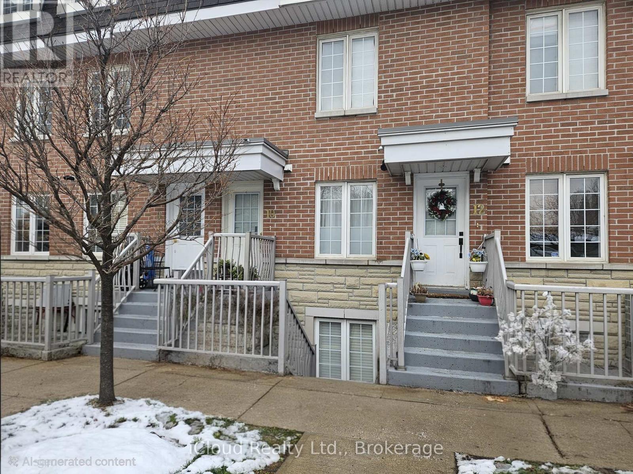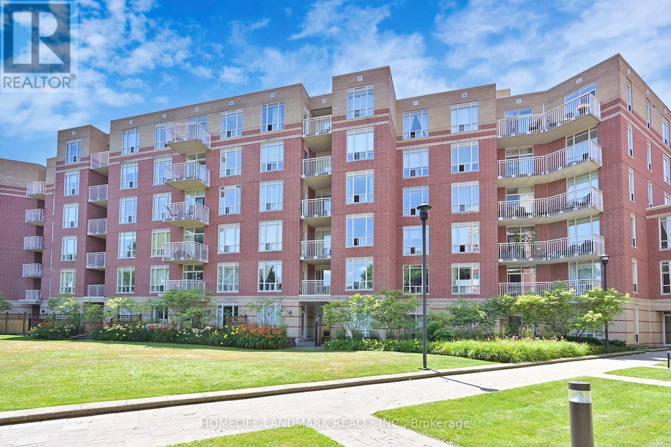3602 - 832 Bay Street W
Toronto, Ontario
MASTER BEDROOM (with bathroom) for rent. Only accept FEMALE. Share with 2 other females. Queen bed, desk and chair are included. All utility and Hi-speed internet included. Bay Street, One Of The Best Location And Best Layout Unit, Two Bedroom + A Separated Den With Door Is Like A Bedroom Or Office, Two Full Bath, Unobstructed View Of Queens Park, City, Lake Ontario! Upgraded Kitchen/Baths, Wood Floors, Granite Counters, S/S Appliances, High 9' Ceilings + Balcony!! Close To University Of Toronto, Ryerson, Park, Shopping, Sub-Way, Subway, Restaurant Etc. Parking is available for additional $100/month. (id:61852)
Bay Street Group Inc.
2001 - 30 Inn On The Park Drive
Toronto, Ontario
Experience modern luxury in this stunning 1-bedroom + den condo, showcasing sleek laminate flooring, floor-to-ceiling windows, and a bright open-concept layout filled with natural light. Step out onto your private terrace and take in breathtaking Toronto skyline views.The chef-inspired kitchen features stainless steel appliances and stone countertops, while the versatile den is ideal for a home office or study. The serene bedroom offers a walk-in closet for added comfort and storage. Enjoy the convenience of in-suite laundry, 24-hour concierge service, and exceptional amenities, including a state-of-the-art fitness centre and yoga studio. Ideally located next to Sunnybrook and Wilket Creek Park with endless trails, and just minutes to schools, transit, highways, the DVP, and the future Crosstown LRT. (id:61852)
Jdl Realty Inc.
555 Markham Street
Toronto, Ontario
**OPEN HOUSE THIS WEEKEND: SAT 24th & SUN 25th 2-4pm** In the heart of Palmerston-Little Italy, steps from the Annex, Harbord Village and Seaton Village, this Mirvish Village gem offers a rarely found balance of heritage character, scale, and modern comfort. With nearly 4000 square feet of finished space across four levels, this home presents a rare opportunity to live beautifully today - or to refine and tailor it to your own vision over time. Thoughtfully updated with wide-plank engineered hardwood, modern windows, and abundant natural light, the interiors feel both polished and inviting. The expansive kitchen - anchored by a large island and concealed walk-in pantry - opens to a sunken family room overlooking a private urban garden, perfect for entertaining or unwinding in privacy. Five generous bedrooms span the upper two levels, including a top-floor with 2 massive bedrooms and a private rooftop terrace with skyline views - a quiet retreat above the city. The finished lower level offers excellent ceiling height, ideal for recreation, guests, or a dedicated workspace. Mechanically robust and meticulously maintained, the home is equipped with a Viessmann high-efficiency boiler and ductless air conditioning, ensuring comfort in every season. A two-car garage and laneway suite feasibility study further elevate the property's long-term value, adding flexibility for future expansion or multi-generational living. Move in and enjoy the home exactly as it is - or reimagine it with your own bespoke touches. In one of Toronto's most storied neighbourhoods, 555 Markham Street is a lasting investment in space, quality, and possibility. (id:61852)
Freeman Real Estate Ltd.
Lph3 - 2015 Sheppard Avenue E
Toronto, Ontario
***1 Locker & 1 Parking Included!!! ***Experience Elevated Living In This Stunning, Immaculate Lower Penthouse Corner Suite At The Prestigious "Ultra" At Heron's Hill By Monarch. Unit LPH 03 Offers A Bright And Spacious Layout Featuring 2 Bedrooms Plus A Versatile Den-Rarely Equipped With Its Own Window For Natural Light. The Open-Concept Design Boasts Soaring Floor-To-Ceiling Windows That Flood The Space With Sunlight, Showcasing Spectacular, Unobstructed Clear Views. The Modern Kitchen Is A Chef's Delight, Seamlessly Integrated Into The Living Area For Effortless Entertaining. Residents Enjoy World-Class Amenities Including A 24-Hour Concierge, Indoor Pool, Gym, Sauna, And Party Room. Ideally Situated, You Are Just Moments From Fairview Mall, Don Mills Subway Station, And Offer Easy Access To Highways 401 And 404, Blending Luxury With Unparalleled Convenience. (id:61852)
RE/MAX Realtron Jim Mo Realty
809 - 1360 York Mills Road S
Toronto, Ontario
Bright and well-maintained condo offering 800-899 sq ft of interior space (balcony not included) plus a rare, oversized balcony with open views, mature trees, and no buildings directly in front. The living room features large windows with excellent natural light. Located in a highly family-friendly area with two elementary schools within a 5- and 10-minute walk and Victoria Park Collegiate Institute (IB program) nearby. Public tennis court beside the building and exceptional convenience with T&T, Costco, Metro, Food Basics, and other grocery stores just minutes away. (id:61852)
Homelife Landmark Realty Inc.
838 - 33 Harbour Square
Toronto, Ontario
**Large 2-bedroom condo 1430 sq. ft. in lux. bldg., located on the lake, Harbourfront.** 2 bathrooms, large kitchen, 5 appliances, wooden floor, Juliette balcony, blinds on all windows, 1 parking, 1 locker. Living-Dining area has South-East Lake view and bedrooms have West City, Garden View. Maintenance covers everything, including Bell Fibe better package tv and unlimited high-speed internet too! Great amenities: large indoor pool, saunas, gym, squash court, billiards, library, huge party room, guest suites, children playroom, top security, concierge 24/7, huge rooftop garden (on 7-th floor) with BBQs, free private shuttle bus to down and up town, loads of visitor parking, car wash, short distance to Union Station, GO, TTC in front of bldg., direct connection to Westin Harbour Castle hotel and underground walking PATH system until Eaton Centre, steps to shopping, banks, restaurants, cafes, ferries to Toronto Islands and Island school, Sports arenas, to QEW & DVP, minutes to Financial/Entertainment Districts & St. Lawrence Market. **Note: Suite photos shown are virtually staged and taken from a similar unit since unit is presently tenanted. (id:61852)
Right At Home Realty
2202 - 390 Cherry Street
Toronto, Ontario
Mesmerizing 2-Bedroom + Den Corner Suite In The Heart Of The Distillery District Is A True Gem! With Its Sun-Filled Interiors And Breathtaking Unobstructed West Views Of The City, CN Tower, And Lake Ontario, You'll Love The Wrap-Around Balcony Perfect For Evening Sunsets. The Spa- Inspired Washrooms And Ample Closet Space Add To The Luxurious Feel, While Underground Parking And An Included Locker Provide Convenience. Enjoy The Vibrant Dining Scene Of The Distillery District, Where Historic Charm Meets Modern Architecture. Plus, With TTC At Your Doorstep And The Waterfront Just Steps Away, This Home Is A True Entertainers Dream! (id:61852)
Engel & Volkers Toronto Central
221 - 195 Mccaul Street
Toronto, Ontario
Welcome to Bread Company Condos. This modern one-bedroom plus den suite offers a bright, functional layout with 9-foot ceilings and floor-to-ceiling windows. The versatile den is perfect for a home office or guest space, while the contemporary kitchen features Whirlpool stainless steel appliances, a gas cooktop, and a deep sink. The stylish bathroom includes a deep soaker tub with dual shower fixtures and sleek grey tile finishes. In-suite Samsung stacked laundry adds everyday convenience. Ideally located steps from major hospitals, leading universities, TTC subway stations, Kensington Market, Chinatown, and the Eaton Centre, with residents enjoying premium amenities including a fitness centre, yoga studio, study rooms, party lounge, and outdoor BBQ area.Visitors parking is available. Students welcome. (id:61852)
Exp Realty
1206 - 35 Saranac Boulevard
Toronto, Ontario
Stunning furnished 2+1 bedroom, 2-bathroom suite with balcony and spectacular unobstructed panoramic views in one of Toronto's most sought-after locations. This bright 845 sq. ft. unit features a modern kitchen with stainless steel appliances, updated bathrooms, and laminate flooring throughout. The north-facing exposure provides incredible skyline views and beautiful sunsets. Ample closet space and close proximity to shops, restaurants, malls, and everyday amenities.Residents enjoy exceptional building amenities, including a fitness centre, rooftop terrace, party room, visitor parking, games/recreation room, enter-phone system, and FibreStream internet availability. Lease includes air conditioning, common element maintenance, building insurance, and water. Available Feb 1, 2026. Parking available for $150/month (id:61852)
World Class Realty Point
4 Burdock Lane
Toronto, Ontario
Incredible opportunity to live on a quiet cul-de-sac in a fabulous location. Features include 3 bedrooms, 2 full bathrooms, and an eat-in kitchen with w/o to a private patio & fenced backyard; finished lower level w/rec. room; parking w/carport. Steps to Shops at Don Mills, public transit, DVP, schools, parks, shops & restaurants. (id:61852)
Slavens & Associates Real Estate Inc.
11 - 285 Antibes Drive
Toronto, Ontario
**** Step into refined sophistication with this beautifully upgraded 3-bedroom, 3-bath executive townhome, offering approximately 1,240 sq. ft. of thoughtfully designed living space and two owned parking spaces. Fully renovated in 2025, this exceptional home blends modern elegance, comfort, and everyday convenience-ideal for today's discerning lifestyle.The bespoke gourmet kitchen is a true showpiece, featuring brand-new stainless steel appliances including refrigerator, stove, dishwasher, range hood, and microwave. Quartz countertops, refreshed cabinetry, an undermount sink, and a sleek breakfast bar create a perfect space for both entertaining and daily living.A grand foyer with elegant flooring sets the tone upon entry, while smooth ceilings and pot lights throughout enhance the bright, open atmosphere. Rich hardwood flooring adds a timeless, high-end finish. All washrooms have been tastefully updated with stylish vanities, and the entire home has been professionally painted for a fresh, contemporary feel.Enjoy your own private, fenced backyard oasis-ideal for relaxing, entertaining, or unwinding after a long day.Unbeatable Location - Convenience at Your Doorstep1-minute walk to public transit5 minutes to Antibes Community Centre (indoor pool, gym, basketball court)5 minutes to parks, playgrounds, and scenic walking trails3 minutes to Tim Hortons3 km to Promenade MallMinutes to Highways 401 / 407 / 40015 minutes to Yorkdale Shopping CentrePerfect for professionals, families, or those seeking upscale living, this home offers exceptional walkability and access to top-tier amenities. (id:61852)
Icloud Realty Ltd.
404 - 451 Rosewell Avenue
Toronto, Ontario
Seize this rare chance to own a prestigious condo in the heart of the Lawrence Park Collegiate Institute and Havergal High School district and Lawrence Park South; experience refined middle-town living in this spacious 1bedroom+Den suite, nestled within the coveted Lawrence Park on Rosewell, and . ***Top rated **irreplaceable school-district environment: Lawrence Park Collegiate Institute(public school rate#40/767), Havergal High School (Private school)**thoughtfully designed space,Perfectly designed den space, tailored for todays work-from-home lifestyle.***New Painting, hoodfan&bathroom, all New LED lightings; East-facing unit offers an open-concept layout accentuated by 9-foot ceilings&expansive windows that bathe the interior in natural light; Unobstructed view overlooking Lawrence Park Collegiate Institute from the light-filled living room***ONE(1) Parking & ONE(1) Locker included; ***Premium Building Amenities: 24-hour concierge, fitness & media room, party/meeting room, guest suites, and ample visitor parking. ***This boutique building is situated just minutes from Lawrence Subway Station,Supper Conveniently located right outside the building and immediate access to bus trainsit downstairs which offering seamless connectivity ** minutes walk distance to Surrounded by top-tier schools, lush parks(2 mins), sporting and a variety of dining and shopping(shoppers drug), daycares(5mins),~~Dont't miss the opportunity to own by first home buyers or downsize families " !!** Strong potential for value appreciation, with an irreplaceable school district, prime location, and convenient transit. (id:61852)
Homelife Landmark Realty Inc.
