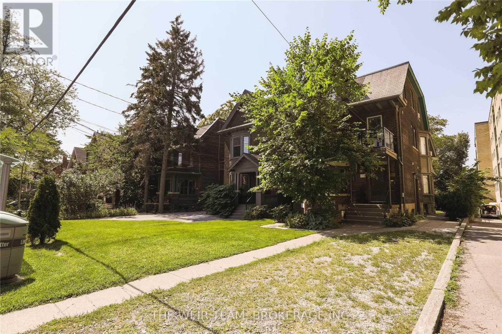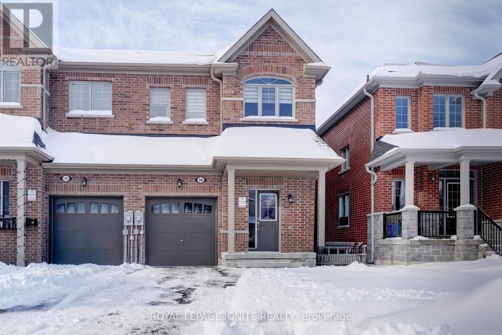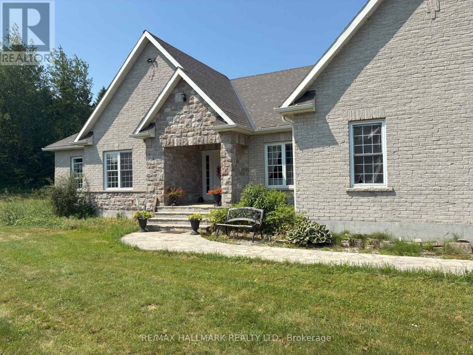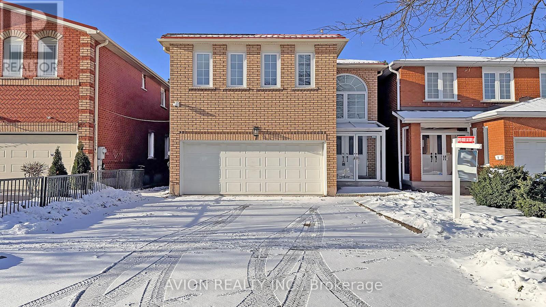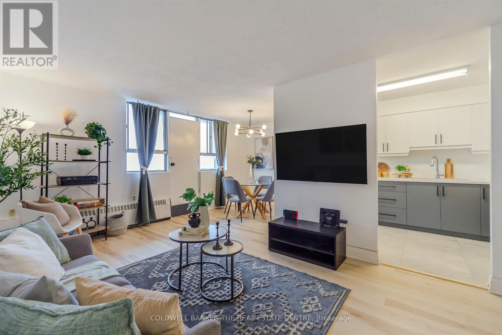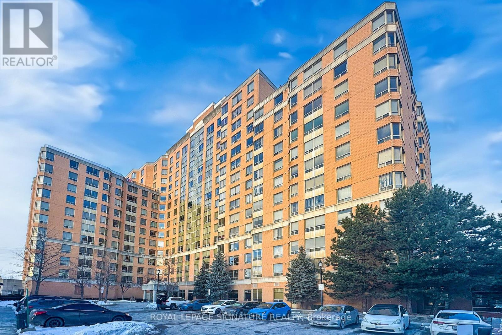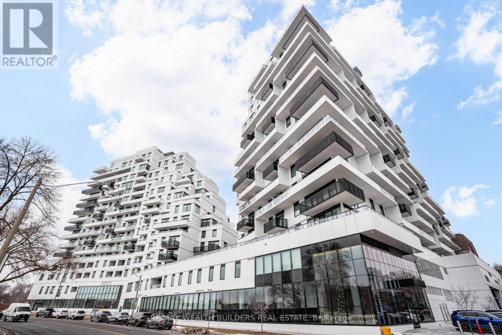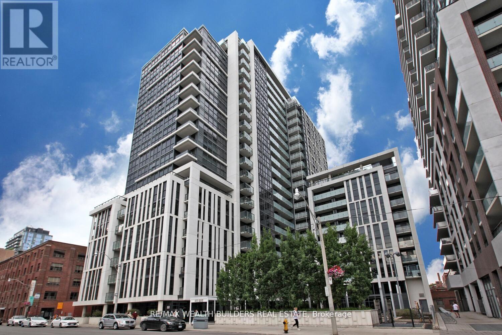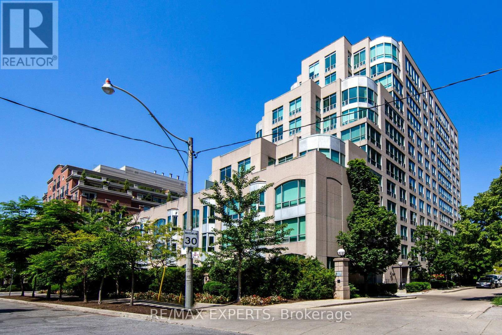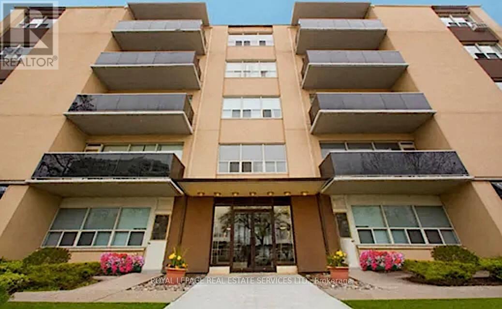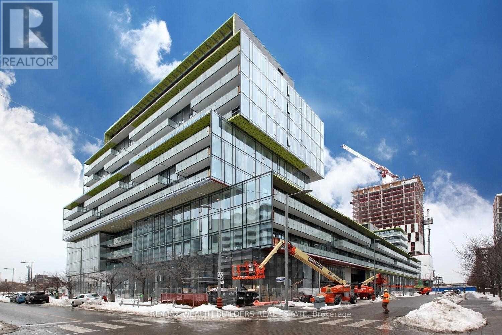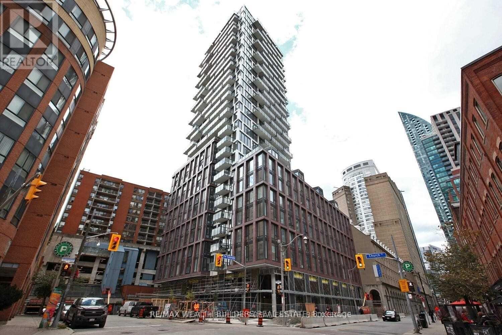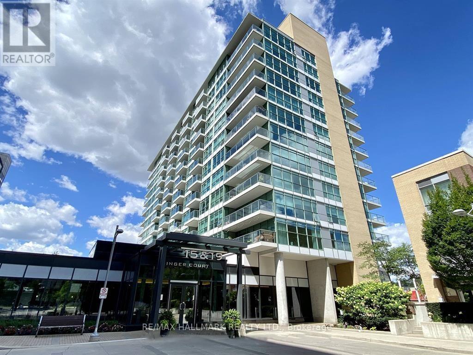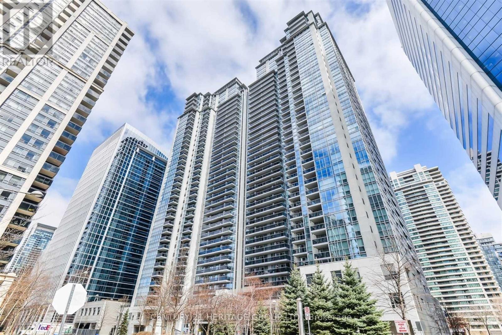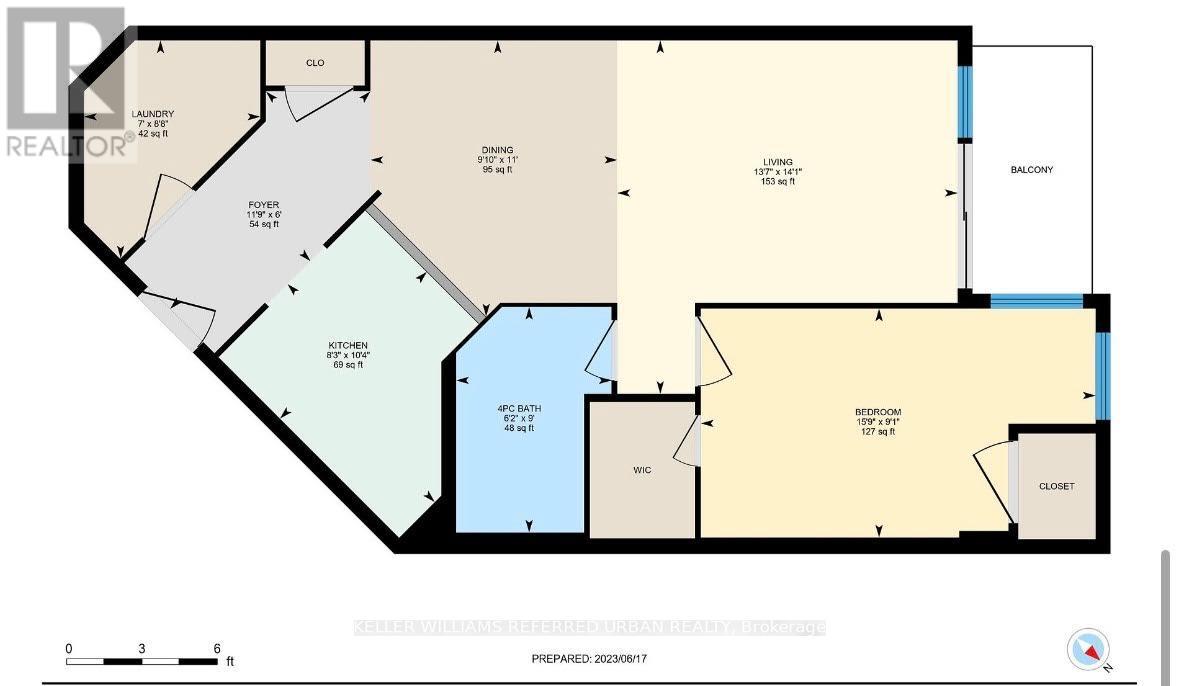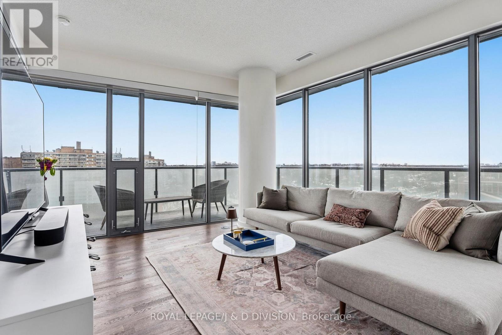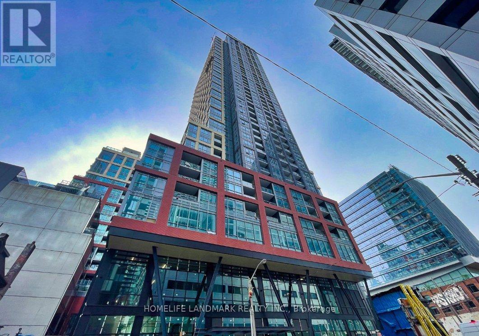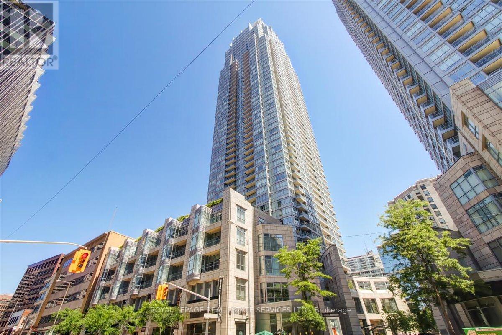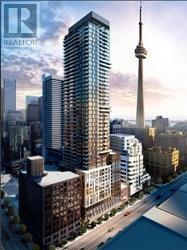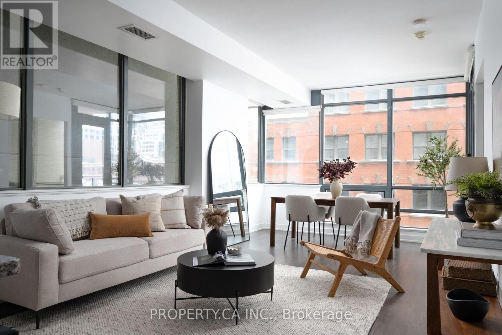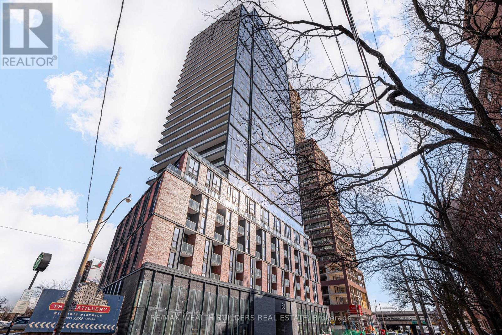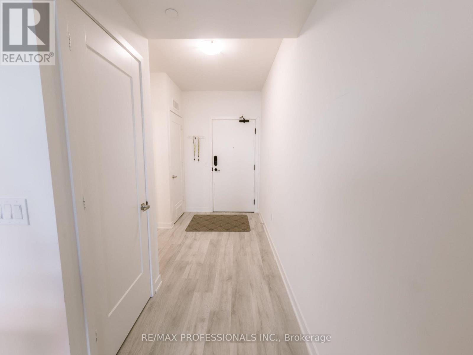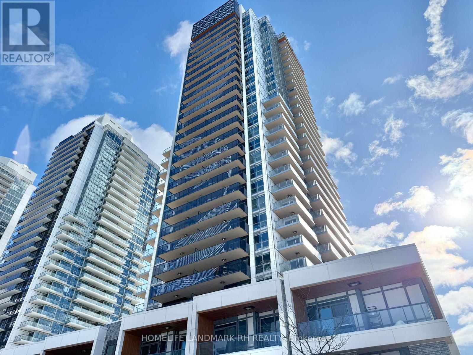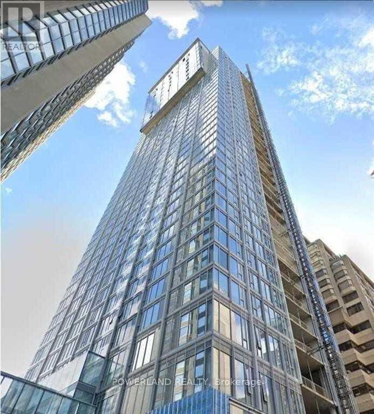3 - 674 Broadview Avenue
Toronto, Ontario
*UTILITIES INCLUDED* Beautifully Renovated Apartment Just Steps From The Danforth. Modern Kitchen And Finishes In An Unbeatable Location. This 2 Level Unit Includes High End Appliances, Fireplace, 2 Patios, And Some Of The Largest Bedrooms You'll Find Anywhere. This Unit Must Be Seen In Person To Get Its Full Scope, A Perfect Work From Home Option. Utilities And Parking Included. Steps To Ttc, Trendy Shops, Restaurants, Parks And Everything The Danforth Has To Offer. (id:61852)
The Weir Team
96 Robin Trail
Scugog, Ontario
Welcome to this beautiful end-unit townhouse in the growing and vibrant community of PortPerry!Offering approximately 1,800 sq. ft. of above-grade living space, this spacious 3-bedroom,3-bathroom home combines comfort, functionality, and future potential. The bright and inviting main floor features an open-concept layout, seamlessly connecting the kitchen, living, and dining areas - perfect for everyday living and entertaining. The living room offers a convenient walk-out to a private backyard, creating the ideal space for relaxing, hosting, or enjoying summer evenings. A separate side entrance provides easy access to the unfinished basement, offering excellent potential for future customization, additional living space, or income possibilities. Upstairs, the second level features a grand primary bedroom retreat complete with a luxurious5-piece ensuite and a spacious walk-in closet. Two additional well-sized bedrooms, each with closets, share a full bathroom. For added convenience, enjoy second-floor laundry, making daily living effortless. Additional highlights include parking for up to 3 vehicles, a rare and valuable feature. Located in a thriving, family-friendly neighbourhood close to amenities, schools, parks, and all that charming Port Perry has to offer - this is truly a home you don't want to miss. Don't miss this gem! (id:61852)
Royal LePage Ignite Realty
11110 Simcoe Street N
Scugog, Ontario
Looking for wide-open space and modern comforts? This exceptional walk-out bungalow, set on over 2 acres just minutes from Port Perry and Highway 407, offers a rare combination of privacy and convenience. Take in sweeping sunset views from the expansive sundeck or gather with friends around the outdoor stone fireplace on the custom patio. Inside, the home shines with thoughtful upgrades throughout. The chefs kitchen boasts a large breakfast bar, walk-in pantry, and quality finishes, while the open-concept design flows effortlessly into the living and dining areas, complete with hardwood floors, pot lighting, tall baseboards, and a cozy fireplace. The oversized primary suite is a true retreat with a 5-piece ensuite, walk-in closet, and direct access to the deck. Recent updates include a newer roof, furnace, and central air system, ensuring peace of mind for years to come. An extra-long driveway provides ample space for vehicles or boats or anything else. This is more than just a house - it's a private slice of paradise waiting for its next owner. Don't miss this rare opportunity! (id:61852)
RE/MAX Hallmark Realty Ltd.
7 Heaslip Terrace
Toronto, Ontario
New! New! New! Beautifully Upgraded Entire House! Features 4+1 bedrooms and 5 washrooms, including a separate-entry basement apartment. Enjoy a stylish, contemporary layout with Metal Roof, Skylight, Brand-new stainless-steel Appliances: fridges, stoves, dishwashers, and rangehoods. Hardwood flooring throughout the main and second levels. Basement suite offers its own kitchen, living area, bedroom, ensuite washroom. Prime location close to major highways, TTC public transportation, parks, shopping malls, community centres, and schools. (id:61852)
Avion Realty Inc.
1006 - 100 Dundalk Drive
Toronto, Ontario
Welcome to this beautifully updated two-bedroom, one-bathroom condo, perfectly located just minutes from Highway 401 at Kennedy. This move-in-ready home offers the perfect blend of comfort, convenience, and value.The fully renovated kitchen is a standout feature, complete with stainless steel appliances, upgraded tile flooring, and enhanced electrical, making it as functional as it is stylish. New flooring throughout, the unit feels bright, modern, and ready for you to move right in - no renovations needed.The open living and dining area provides a comfortable and practical layout for everyday living, entertaining, or working from home. Both bedrooms are generously sized, offering flexibility for a growing family, guest space, or home office. Located in the family-friendly neighbourhood of Dorset Park, this well-managed building is close to schools, parks such as Glamorgan park, Kennedy Commons, shopping, transit, and major routes including highway 401, making daily life and commuting effortless. Whether you're looking to step into homeownership, downsize into a manageable space, or invest in a convenient location, this condo checks all the boxes. (id:61852)
Coldwell Banker The Real Estate Centre
801 - 1883 Mcnicoll Avenue
Toronto, Ontario
Luxurious Tridel Condo Corner Unit with Unobstructed Views This beautifully upgraded corner unit offers plenty of natural light and an elegant modern design. Upgrades include new mirror sliding closet doors, stylish pot lights, a new sink and countertop, and newer stainless steel appliances in the kitchen, along with an in-suite washer and dryer. Enjoy world-class building amenities: fully equipped gym, indoor pool, rooftop terrace, party room, games room, and a well-managed gated community with 24/7 security guard for your peace of mind. Convenience at your doorstep: TTC bus stop right in front, and just minutes to the subway. Maintenance fees cover all utilities (water, heat, and hydro!).The unit comes with one underground owned parking spot and an ensuite locker for extra storage. Perfectly located within walking distance or a short drive to: Top-rated schools (Mary Ward Secondary School right across the street) Shopping centers, daily essentials, and big box stores, Parks, trails, golf course, and library, Restaurants, retail services, and a nearby hospital This condo combines luxury, convenience, and security everything you need for comfortable city living. (id:61852)
Royal LePage Signature Realty
201 - 1050 Eastern Avenue
Toronto, Ontario
Be the first to live in this stunning, never-lived-in one bedroom plus den suite offering a functional layout and modern coastal living. Features include a sleek contemporary kitchen with B/I appliances, wide-plank laminate flooring throughout, ensuite laundry, upgraded primary washroom w/ shelving storage. The versatile den is perfect for a home office or guest space. Enjoy abundant natural light throughout the unit. Steps to the beach, parks, and the vibrant shops, cafés, and restaurants along Queen Street East, with TTC streetcar access right at your doorstep. Additional conveniences include secure bike storage, parcel lockers, tri-sort waste disposal, an urban forest, and an 8th-floor dog run. Don't miss this opportunity to live in one of Toronto's most exciting new communities where modern comfort meets coastal charm. (id:61852)
RE/MAX Wealth Builders Real Estate
901 - 400 Adelaide Street E
Toronto, Ontario
Welcome To Ivory On Adelaide! This 1 Bedroom & Large Den (Can Be Easily Used As 2nd Bedroom) Offers Floor To Ceiling Windows, A Spacious Balcony W/ 2 Walkouts. 2 Full Bathrooms & A Master With 4 Pc Ensuite & W/I Closet. *Parking Included*, Steps To Ttc, George Brown College, St. Lawrence Market, Distillery, No Frills, Cafes/Diners, Parks. Easy Access To Downtown Core & Dvp. World-Class Amenities Includes Fitness Centre, Rooftop Terrace, Party Lounge, Meeting Rm, Guest Suites, 24 Hr Concierge. (id:61852)
RE/MAX Wealth Builders Real Estate
1006 - 942 Yonge Street
Toronto, Ontario
Discover an exceptional one-plus-one condo in prestigious Yorkville! Bright, open-concept design with a spacious primary bedroom and adjoining solarium or den, tailored for professionals balancing work and downtime. Enjoy seamless proximity to high-end boutiques, acclaimed restaurants, public transit, educational institutions, libraries, hospitals and cultural hub, all within walking distance. The unit sits quietly off the main bustle, offering genuine privacy without sacrificing convenience. Monthly underground parking is readily available. Current tenant is flexible; they'll continue to lease or vacate upon closing. An ideal entry into urban luxury! (id:61852)
RE/MAX Experts
202 - 300 St Clair Avenue W
Toronto, Ontario
Perfectly positioned in the heart of Midtown Toronto, 300 St. Clair West offers unbeatable convenience. Nestled in a quiet, family-friendly neighbourhood directly across the street from Sir Winston Churchill Park. This updated suite features laminate flooring throughout, stainless steel appliances, and a bright south-facing exposure with a private balcony. Just steps to the TTC subway station and streetcar routes. A short stroll brings you to the charm of Forest Hill Village, known for its boutique shops, cafés, and restaurants. Heat and water included. Tenant to pay hydro. (id:61852)
Royal LePage Real Estate Services Ltd.
N804 - 35 Rolling Mills Road
Toronto, Ontario
Lower East Side Pad Available For Move In May 1st! Fall In Love With This Efficiently Laid Out Two Bedroom Suite Featuring Hardwood Flooring Throughout, Contemporary Finishes, A Quaint Balcony & Floor To Ceiling Windows Allowing Natural Light To Pour In All Day Long. This Newly Minted Building Is In The Heart Of The Canary District: Steps To Great Bars, Restaurants, Parks, Grocery, & More! Enjoy Life At Canary Commons, You Won't Want To Leave! (id:61852)
RE/MAX Wealth Builders Real Estate
2310 - 2a Church Street
Toronto, Ontario
Luxury Living On The Lower East Side! This Is A Full Beautiful Two Bedroom Suite With Glowing With Natural Light. Upgraded Appliances Such As A Gas Range And More. Large Balcony With Fantastic View. This Newly Minted Building Is Steps To The St Lawrence Market, Great Bars, Restaurants, Parks, Grocery, & More! Live With Everything & More At Your Door! Walk score: 98 Transit score: 100. Newly Installed Blinds. (id:61852)
RE/MAX Wealth Builders Real Estate
Ph06 - 15 Singer Court
Toronto, Ontario
Experience elevated living in this stunning penthouse suite at 15 Singer Court! Soaring ceilings, floor-to-ceiling windows, and panoramic city views create a bright, airy atmosphere you wont find in standard units. This rare layout offers expansive open-concept living, a gourmet kitchen with premium finishes, and a spacious bedroom retreat. Enjoy your private balcony with unobstructed vistas, perfect for morning coffee or evening sunsets. Luxury amenities include a fitness centre, pool, party room, and concierge. Steps to subway, GO Train, parks, and Bayview Village. Includes parking and locker. Move-in ready a must-see for buyers seeking style, comfort, and prestige! (id:61852)
RE/MAX Hallmark Realty Ltd.
Ph-202 - 4968 Yonge Street
Toronto, Ontario
Prime Location in the Heart of North York - Yonge & Sheppard! Welcome to Luxury Ultima Towers. Bright & Spacious Penthouse. Underground Direct Access To Subway. Functional Layout about 1,300Sf. 2 Bed + Den. Den Can Be Used as 3rd Bed. 2 Sunfilled Balcony. Moulded Ceiling and Hardwood Floor Throughout. 5* Amenities Incl. Gym, Sauna, Pool, Guest Suites, Party Room, Golf Simulator and 24Hrs Security. Includes 1 parking. Steps to Schools, Shops, Restaurants, Sheppard-Centre, Empress Walk. Mins To Hwy 401. (id:61852)
Century 21 Heritage Group Ltd.
408 - 1 Leaside Park Drive
Toronto, Ontario
Welcome to this spacious and well laid out 1-bedroom suite in the highly desirable Leaside Park community. Located in a well-managed, mid-rise boutique building, this residence offers a warm, community-oriented atmosphere in the heart of the city. Residents enjoy recently upgraded common elements, including a fully equipped exercise room, party/meeting room, and a quiet library/lounge space. The building is exceptionally well maintained, providing comfortable and convenient urban living. Ideally situated with Leaside Park and TTC at your doorstep, this prime location offers easy access to both the Leaside and Danforth neighbourhoods, known for their vibrant mix of restaurants, cafés, shops, and everyday amenities. Enjoy abundant outdoor recreation options nearby, including walking trails, an outdoor pool, baseball diamond, and green space-perfect for making the most of Toronto's sunny days. Quick access to downtown makes commuting effortless. A fantastic opportunity to lease in one of the city's best-kept secrets-offering space, convenience, and lifestyle all in one. (id:61852)
Keller Williams Referred Urban Realty
1404 - 1815 Yonge Street
Toronto, Ontario
Rare corner suite with floor-to-ceiling windows, a wraparound balcony, and wide-open views that absolutely deliver at sunset! Bright, modern, and move-in ready, the thoughtfully designed layout features open-concept living and dining - perfect for effortless hosting. The chef-inspired kitchen includes a generous breakfast bar that works just as well for everyday meals as it does for entertaining friends. The primary bedroom opens directly onto the balcony and offers his-and-hers closets plus a sleek 4-piece ensuite with a separate tub and shower - your own private reset space. Ensuite laundry and plenty of storage keep everything streamlined.The building offers incredible amenities including a rooftop deck, concierge, gym, party room, guest suites, media and meeting rooms, bike storage, and underground parking. It's also dog-friendly, complete with a dedicated dog wash station. Set in the heart of Davisville Village, you're steps to the subway, great cafés, local restaurants, parks, and boutique shops - with the Beltline Trail right outside your door. City living that truly balances work, wellness, and weekends. (id:61852)
Royal LePage/j & D Division
5005 - 108 Peter Street
Toronto, Ontario
Experience elevated downtown living in this stunning high-floor 1 Bedroom + Den suite with breathtaking southeast views and abundant natural sunlight. Featuring 9-ft ceilings and a thoughtfully designed open-concept layout, this bright and modern unit offers both style and functionality. Step out onto the spacious east-facing balcony and enjoy clear, unobstructed views - perfect for morning coffee or evening relaxation. Living here means having Bestco Supermarket right at your fingertips. Situated on the second floor in the condo, it brings fresh essentials and everyday favourites directly to your doorstep-no coat or car required. Located in the heart of Toronto with an unbeatable walk score, you're just minutes from the PATH network, TTC streetcar and transit, Rogers Centre, Scotiabank Arena, theatres, banks, shops, bars, restaurants, and endless entertainment options. Fridge, Cooktop, B/I Microwave/Range Hood, Built-In Dishwasher, Front Load Washer/Dryer. (id:61852)
Homelife Landmark Realty Inc.
807 - 2191 Yonge Street
Toronto, Ontario
Live in the heart of vibrant Yonge & Eglinton at Minto's sought-after Quantum 2 Towers. This spacious One-bedroom condo features a fantastic layout and an unobstructed west-facing view, with a walkout to your private balcony - perfect for enjoying sunsets and fresh air. Open-concept living space is filled with natural light & designed for both comfort & entertaining. The modern kitchen boasts granite countertops, stainless steel appliances, pristine cabinetry, and a convenient breakfast bar. Enjoy the added bonus of alarge ensuite laundry room, plus parking and a locker. Indulge in premium amenities including a state-of-the-art indoor pool, party and media rooms, and Much More! Just steps to transit, shops, top restaurants, grocery stores, and cafes -everything you need is at your doorstep. 2191 Yonge Street isn't just an address - it's Style, Comfort, and City Living at its best. (id:61852)
Royal LePage Real Estate Services Ltd.
2211 - 87 Peter Street
Toronto, Ontario
Opportunity To Live In The Heart Of The Entertainment District Area! Beautiful Views Of The City! Steps To Restaurants, Shopping, LCBO, Financial District, China Town, Theatres, Public Transit & Entertainment! This Modern Building Offers A Stylish & Bright Open Concept Unit With Spacious Bedroom, Built In Appliances With S/S Oven, Glass Top Stove, Fridge, Stacked Washer &Dryer. (id:61852)
Dream Home Realty Inc.
416 - 438 King Street W
Toronto, Ontario
Welcome to Suite U416 at The Hudson! 438 King St W, is an exceptional opportunity in the heart of Prime King West, offering nearly 900 sq ft of intelligently designed living space with absolutely no wasted space. This bright, south-facing 2-bedroom, 2-bathroom suite features a fantastic layout with split bedrooms, and south facing views overlooking the iconic intersection of King and Spadina. Open concept kitchen, living and dining, perfect for entertaining. Enjoy dining over King Street every night! Complete with parking and a locker, this suite delivers incredible value in one of Toronto's most sought after neighbourhoods. The Hudson is a well-managed, sought-after building with 24-hour concierge service and fantastic amenities, offering true comfort and convenience. Just steps to transit, world-class dining, nightlife, shopping, and everything downtown has to offer, this is effortless urban living in one of the city's most desirable locations. (id:61852)
Property.ca Inc.
Unit 731 - 35 Parliament Street
Toronto, Ontario
Experience contemporary downtown living in this brand-new 1+den suite at The Goode Condos by Graywood Developments, perfectly positioned beside Toronto's iconic Distillery District. This thoughtfully planned residence features a bright, efficient layout with a versatile den ideal for a home office or guest space, complemented by an open-concept living area and a sleek modern kitchen with integrated appliances and refined finishes. Enjoy vibrant city living with a warm, comfortable place to call home, just steps from renowned cafés, restaurants, boutiques, and the historic charm of the Distillery District. Minutes to St. Lawrence Market, George Brown College, and the waterfront trail, with effortless commuting via nearby streetcar routes, the future Ontario Line, and quick access to the DVP and Gardiner Expressway. (id:61852)
RE/MAX Wealth Builders Real Estate
2902 - 70 Princess Street
Toronto, Ontario
Live above it all in this rare lower penthouse at Time and Space Condos. Perched high on the 29th floor, this breathtaking 2-bedroom, 2-bath residence features spectacular wrap-around views that stretch across the city and water, delivering sunrise mornings and glowing evening skies. Floor-to-ceiling windows flood the space with natural light, creating an elevated, airy atmosphere perfect for both relaxing and entertaining. Enjoy resort-style amenities including a stunning indoor pool, fully equipped fitness centre, rooftop terrace, stylish party rooms, and 24-hour concierge. Located steps to the waterfront, St. Lawrence Market, transit, and downtown's best dining, this is not just a home - it's a lifestyle upgrade. (id:61852)
RE/MAX Professionals Inc.
1507 - 27 Mcmahon Drive
Toronto, Ontario
1.5 Yr new Luxury "Saisons" Condo in Large Residential Community "Concord Park Place" - in the heart of North York. Bright & Spacious 1 Bdrm + Den Unit w/ Floor to Ceiling Windows. Den can be the 2nd Bdrm. 530 S.F + 120 S.F Large Balcony ( with heating System). 9' ceiling & Laminate Flooring Throughout. Modern Kitchen with Quartz Countertop, Valance Lighting, Backsplash & "Miele" B/I Appliances, W/I Closet with Organizer in Master, Quartz Vanity Top in Bath. Overlooking 8-acre Community Park, 5 Star Amenities: 24-hr concierge, Volleyball, Basketball and Tennis Courts, Gym, Indoor Swimming Pool, Sauna, Bowling Alley... Steps to Public Transit, Subway Station, Close to Hwy401 & Bayview Village Shopping Mall, Mins to Hospital, Fairview Mall & Hwy404/DVP. (id:61852)
Homelife Landmark Rh Realty
Bay Street Group Inc.
1405 - 188 Cumberland Street
Toronto, Ontario
Prime Yorkville Location. Prestigious Cumberland Towers In The Heart Of Toronto's Coveted Yorkville Neighborhood. 1 Bedroom Offering Expansive Wall To Wall & Floor To Ceiling Windows, Engineered Laminate Plank Floors, Custom-Designed Kitchen Cabinetry With Stone Counters & Built-In, Integrated Miele Appliances. Steps To Ttc, Subway, Restaurants, Shopping, And Groceries. Concierge/Security And Luxury Amenities. (id:61852)
Powerland Realty
