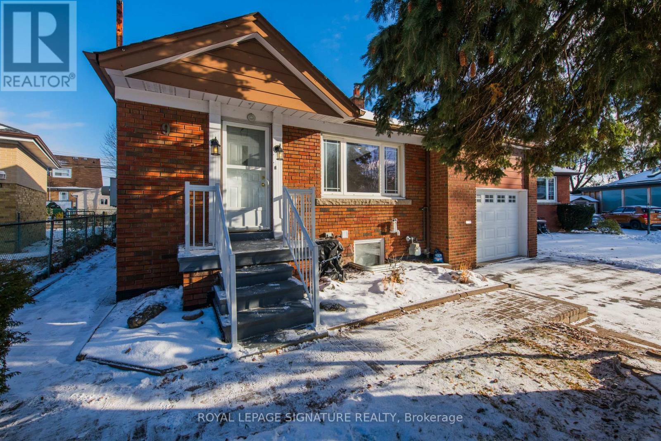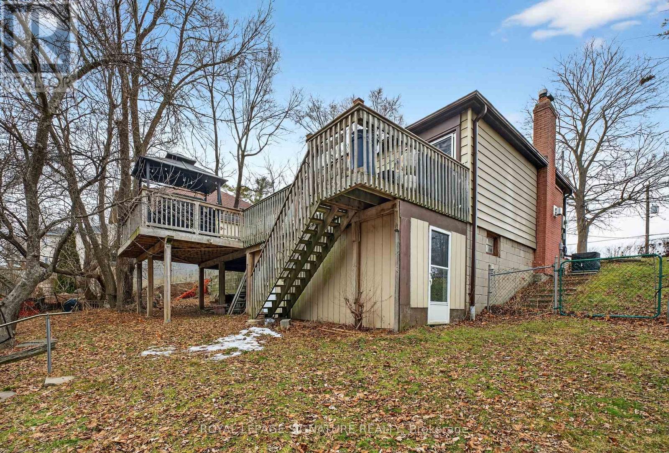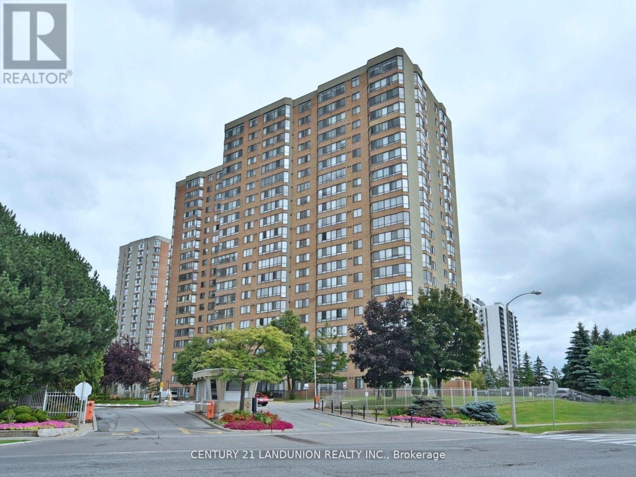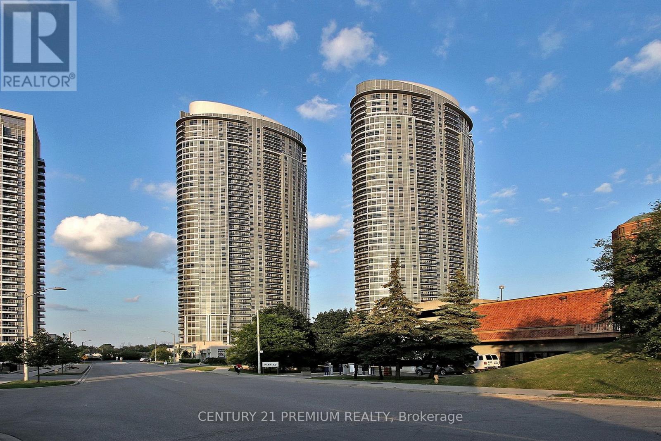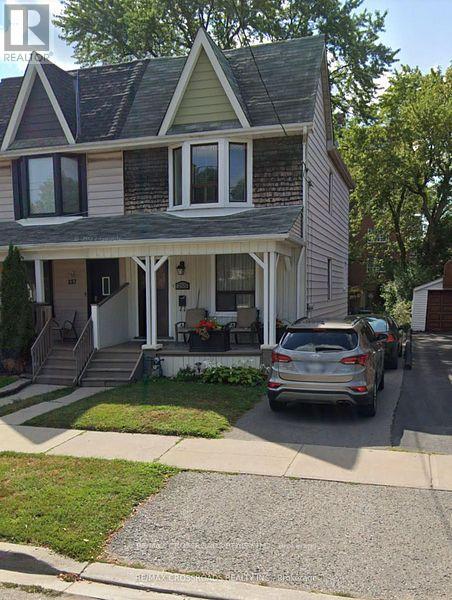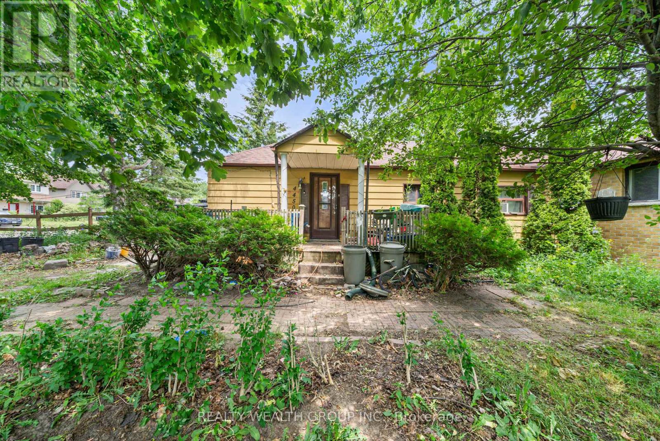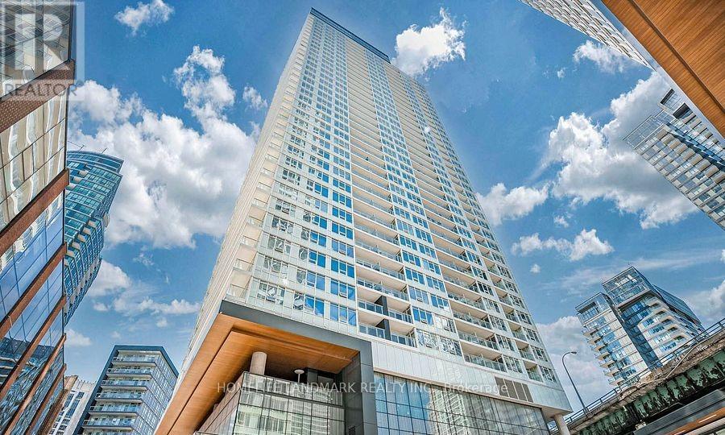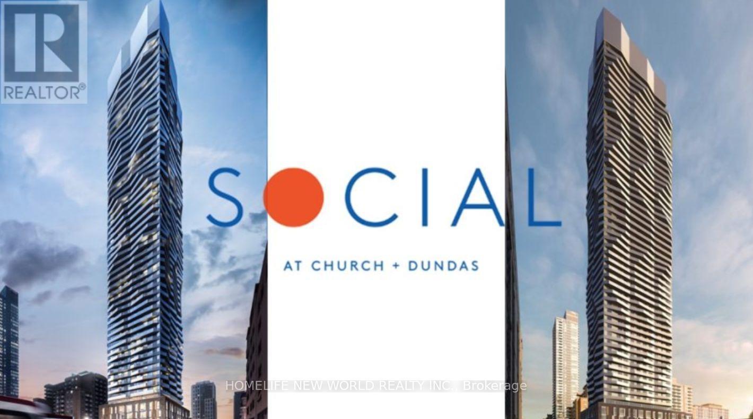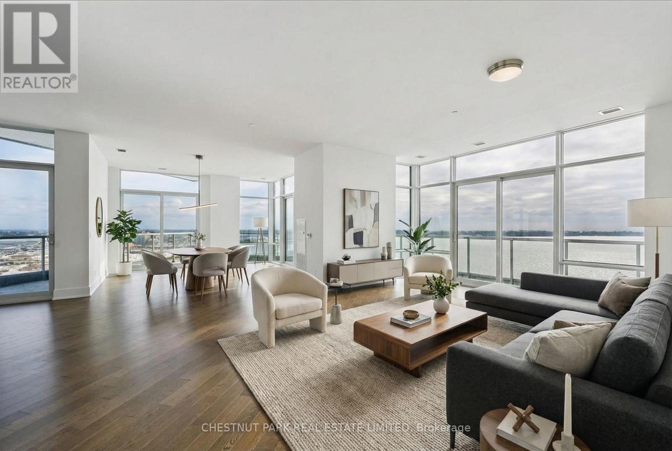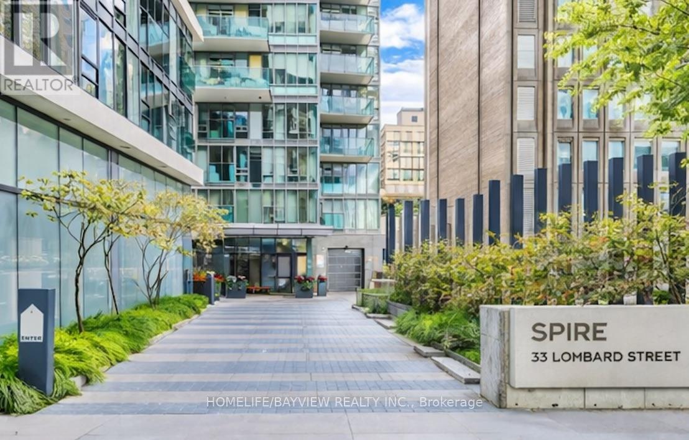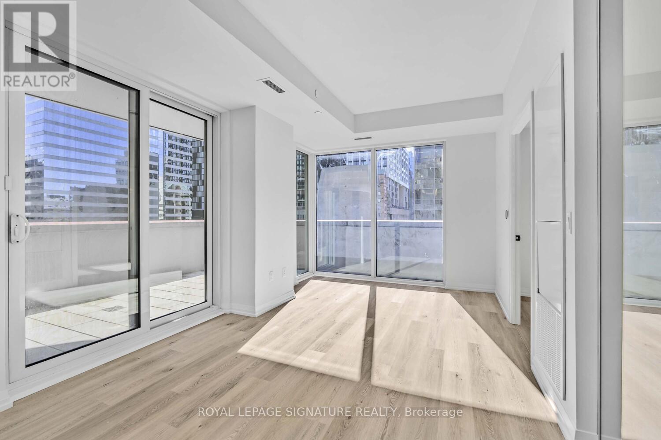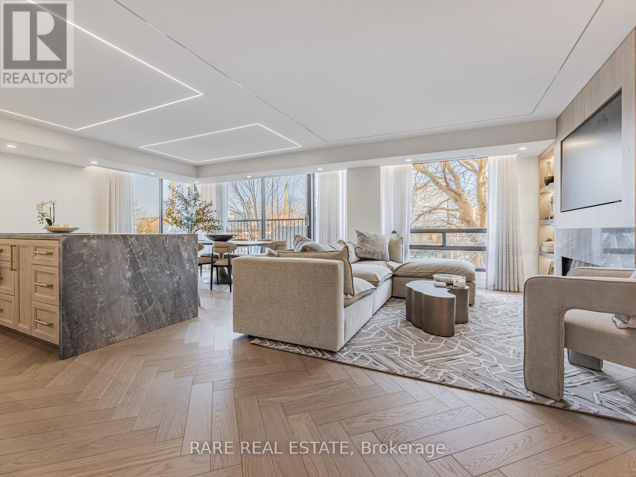9 Ivorwood Crescent
Toronto, Ontario
Bright & Spacious Wexford/Maryvale Renovated Bungalow, 3 Generous Bedrooms, Hardwood Floors Throughout, Stainless Steel Appliances, Pot Lights, Separate Ensuite Laundry, Freshy Painted & Ready To Move In. Walkout To Patio & Backyard, Forced Air Gas & CAC, Steps To TTC, Parks, Schools & Shopping. Parking Included. Main Floor Of The Home ONLY. (id:61852)
Royal LePage Signature Realty
1914 Liverpool Road
Pickering, Ontario
Stop scrolling - this bungalow is far more than it seems. Sitting on a sprawling 84 x 179 ft lot in central Pickering, surrounded by mature trees and custom homes, it offers space, privacy, and flexibility you rarely find. The main floor, updated in 2021, features waterproof vinyl plank flooring, a custom kitchen with oversized island, endless cabinetry including pull-out recycling and garbage, a coffee station, and pot lights, seamlessly flowing into an open living room with Gas Fire place and dining area that spills onto a sun-filled deck overlooking a deep, park-like backyard - perfect for entertaining, morning coffee, or cozy winter nights by a fire pit with a resort like setting .The walk-out basement expands your options with an additional bedroom, full bathroom, rec room(also could be a bedroom), workshop, and a versatile common area ready fo your vision to become a second kitchen, media room or home office, . Three storage sheds add practical space for hobbies, tools, or seasonal gear.Major updates - electrical, plumbing, insulation, drywall, and modern flooring - mean you can move in and enjoy today,, with the flexibility to enhance or adapt the space over time if desired. . Steps from Pickering Town Centre , GO Station, schools, trails, shopping, dining, and minutes to Golfing and the 401, OPEN HOUSE Sunday January 25'th 2-4 pm (id:61852)
Royal LePage Signature Realty
1209 - 55 Bamburgh Circle
Toronto, Ontario
Stunning Tridel condo located at demanded location. Warden and Steeles. Steps to supermarket, restaurants, and TTC. Minutes to Hwy 407 & 404. Bright and spacious 3 bedroom layout + 2 parking spots. Renovated in 2023 with premium finished throughout. Hotel style ammenities including 24 hours gated security, indoor/outdoor pools, gym, squash court, table tennis, outdoor tennis courts, and more. Good for retirement and big family, Move-in condition. (id:61852)
Century 21 Landunion Realty Inc.
1015 - 135 Village Green Square
Toronto, Ontario
Spacious and well-maintained open-concept 1 Bedroom, 1 Bathroom condo at 135 Village Green Square. Bright and functional layout offering comfortable living space. Currently tenanted, making it an excellent opportunity for investors or future end-users. The building offers first-class amenities, including 24/7 concierge, indoor swimming pool, steam room, theatre room, party room, games room, bike storage, guest suites, and visitor parking. Conveniently located close to public transit, Hwy 401, shopping, restaurants, and a 24-hour Metro supermarket. (id:61852)
Century 21 Premium Realty
255-261 Gamble Avenue
Toronto, Ontario
This Property is being sold as land value. This is an assembly of 255, 257, 259 and 261. The site is proposed to be able to create a 60-70 unit building all depending on the size of the units. There are tenants dwelling the properties. Inspection of the homes will be possible upon a conditional offer. (id:61852)
RE/MAX Crossroads Realty Inc.
4450 Lawrence Avenue E
Toronto, Ontario
Investor Alert Prime Opportunity! Bungalow situated on a premium lot with multiple exit strategies: build new, rent and hold, or explore land assembly potential. Surrounded by ongoing development and custom builds this is a high-growth pocket worth watching.Property is currently tenanted and insurable, offering immediate rental income potential. Located just minutes from Hwy 401, the GO Station, and major big-box retailers. Public transit right at your doorstep adds to long-term appeal. (id:61852)
Realty Wealth Group Inc.
605 - 19 Bathurst Street
Toronto, Ontario
Beautiful Bright, Spacious, Open Concept Northeast Facing 1 BR In The Waterfront Community. Integrated With Modern Finishes Including Laminate Floors, Ensuite Laundry W/ Full Washer & Dryer, High End Appliances, Quartz Countertops, Marble Backsplash, Modern Style Cabinetry With Built In Organizers And More. Steps Away To Shoppers Drug Mart, Loblaws, LCBO, TTC Transit, Restaurants, Waterfront, Bike Paths, Schools, Community Centres, Gardiner Express, Financial And Entertainment District, Parks And More. (id:61852)
Homelife Landmark Realty Inc.
3512 - 100 Dalhousie Street W
Toronto, Ontario
2 Bed & 2 Bath 1 parking W/ Balcony. West Exposure at Newly Built Social Condo W/ Luxurious Finishes & Breathtaking Views In The Heart Of Toronto, Corner Of Dundas + Church. 14,000sf Of Indoor & Outdoor Amenities Include: Fitness Centre, Yoga Room, Steam Room, Sauna, Party Room, BBQ + More. Steps To Public Transit, Boutique Shops, Restaurants, University & Cinemas! (id:61852)
Homelife New World Realty Inc.
Sph16 - 1 Edgewater Drive
Toronto, Ontario
Welcome to Sky Penthouse 16 with sweeping lake views that will make your morning coffee taste better, this stunning 2800+ square foot, two-bedroom, four-bathroom penthouse redefines luxury living in Toronto's coveted waterfront neighbourhood. Inside, sophistication meets comfort with gleaming hardwood floors, quartz countertops, and top-of-the-line appliances throughout. The primary suite is a true retreat featuring south-facing lake views, a dedicated sitting area that doubles as a home office, and a walk-in closet. The ensuite bathroom elevates relaxation with a freestanding soaking tub overlooking the water, an oversized shower, and dual vanities. Your guests will enjoy a generous second bedroom with its own three-piece bath. Above, a spectacular 2,000 square foot rooftop terrace complete with its own bathroom, wet bar, and gas barbecue hookup. Southern lake views stretch endlessly before you, creating the perfect backdrop for summer entertaining or quiet sunset contemplation. Building amenities read like a resort brochure - fitness centre, yoga studio, sauna, private screening room, party room, outdoor terrace, and infinity pool with jacuzzi overlooking the harbour. Residents also enjoy 24-hour concierge service and guest suites for visiting friends and family. A grocery store at street level simplifies everyday errands. The location provides convenient access to the Waterfront Trail, Distillery District, St. Lawrence Market, and Financial District. One parking and locker complete this exceptional offering. (id:61852)
Chestnut Park Real Estate Limited
1105 - 33 Lombard Street
Toronto, Ontario
Junior 1 Br Suite At The Spire in Financial District! Open concept floor plan ( attached )New floor, New Fridge & New Paint (2024). 9Ft Ceilings, Floor To Ceiling Windows, Open ConceptKitchen, Large Balcony, Spacious Balcony With City Views! Minutes To Financial District, St Lawrence Market,Subway/Ttc/Path System. Excellent Layout With No Wasted Space! (id:61852)
Homelife/bayview Realty Inc.
504 - 280 Dundas Street W
Toronto, Ontario
Includes Parking and Fantastic Urban Terrace! Step into Artistry - Perfectly located in the heart of downtown Toronto, this well-designed residence offers exceptional access to transit, shopping, dining, and everyday amenities. Just a short walk to the Art Gallery of Ontario, OCAD University, and surrounding cultural institutions, the location provides the ideal blend of convenience and urban lifestyle. This brand new, never lived in suite features an open-concept kitchen with modern appliances and a functional layout suitable for both daily living and entertaining. Bright living space and bedrooms make this the perfect home for a growing family or professionals looking for work-from-home space. AAA+++ Building amenities include a state-of-the-art fitness centre with yoga studio, art studio, and guest suites, offering added comfort and flexibility for residents. An excellent opportunity to enjoy downtown living in a highly connected and vibrant neighbourhood. Come take a look! (id:61852)
Royal LePage Signature Realty
301 - 449 Walmer Road
Toronto, Ontario
Experience sophisticated living in this meticulously renovated 2-bedroom,FULLY FURNISHED 2-bath suite nestled in the prestigious Forest Hill Village. Spanning approximately 1,450 sq. ft., this residence boasts an open-concept design complemented by exquisite custom finishes. The gourmet kitchen features a waterfall island with a built-in bar fridge, high-end Gaggenau appliances, and a sleek electric downdraft hood fan seamlessly integrated into the cabinetry. A reverse-osmosis water tap enhances the culinary experience. Elegant wood paneling, a built-in electric fireplace, herringbone hardwood floors, and thoughtfully curated lighting create a warm and inviting ambiance throughout. The primary suite offers custom closets and a luxurious ensuite with a glass-enclosed shower, soaking tub, and double sinks. An oversized laundry room with full-size appliances provides ample storage. Included are one parking space and EXTRA LARGE WALK IN a storage locker. The lease encompasses bi-weekly cleaning for added convenience. Building amenities include a renovated pool, fitness centre, sauna, stylish party room, and a sunlit outdoor terrace with BBQs. This boutique 35-suite residence offers an exceptional blend of comfort, style, and prime location in the heart of Forest Hill Village. Minutes to the TTC Subway and Loblaws. (id:61852)
Rare Real Estate
