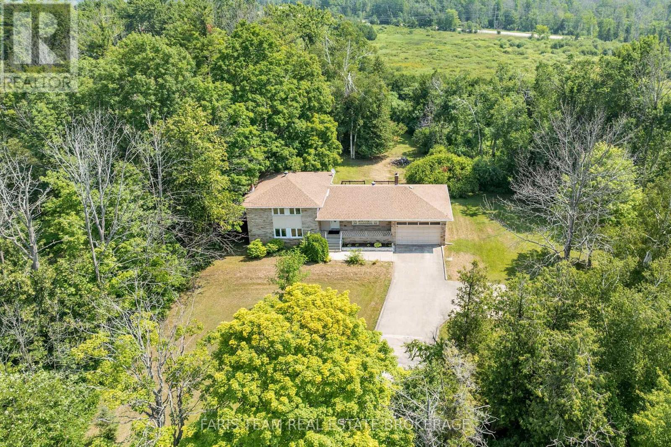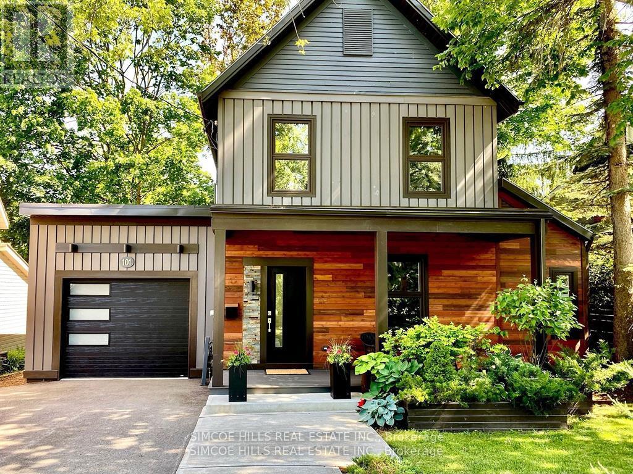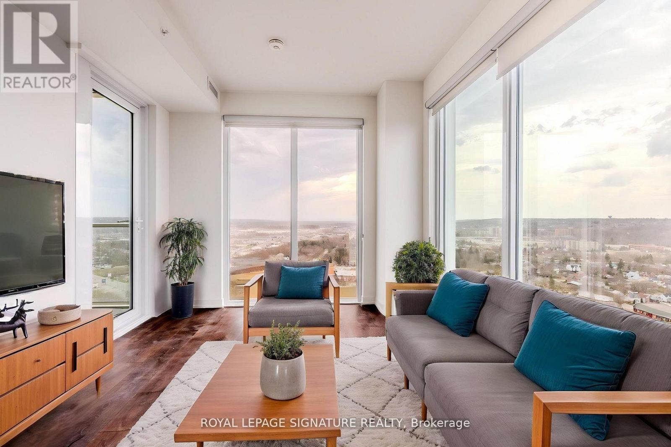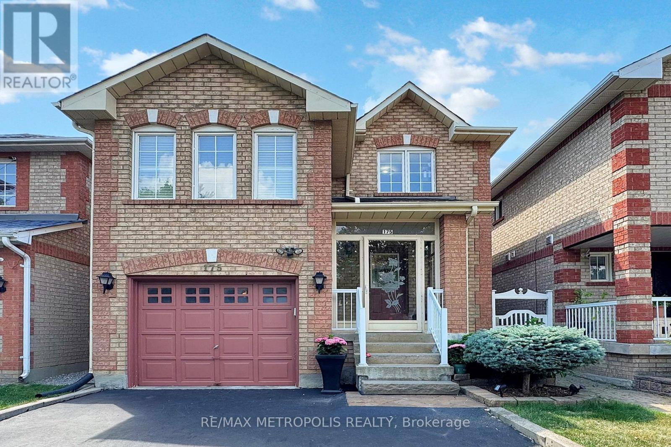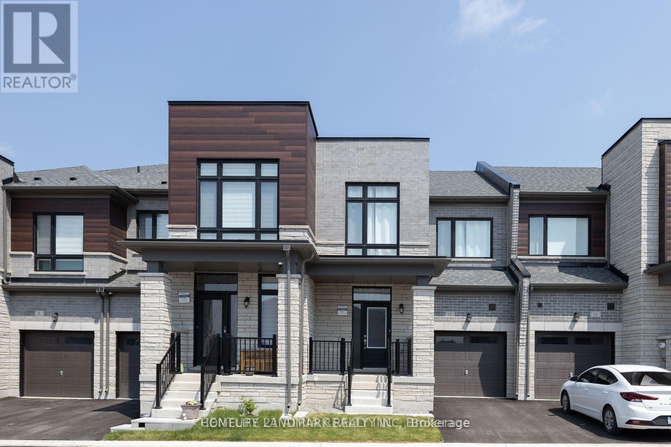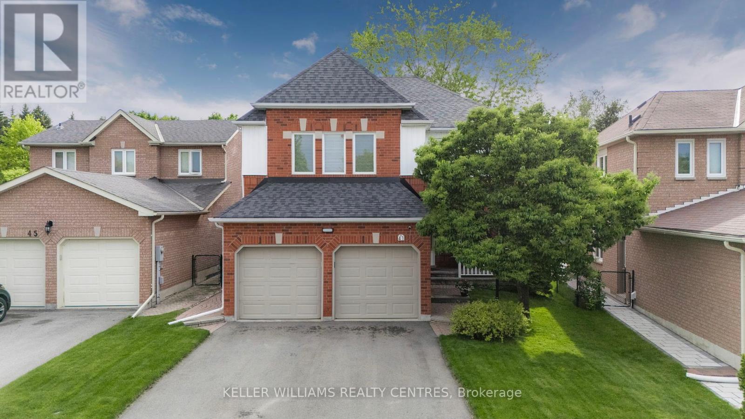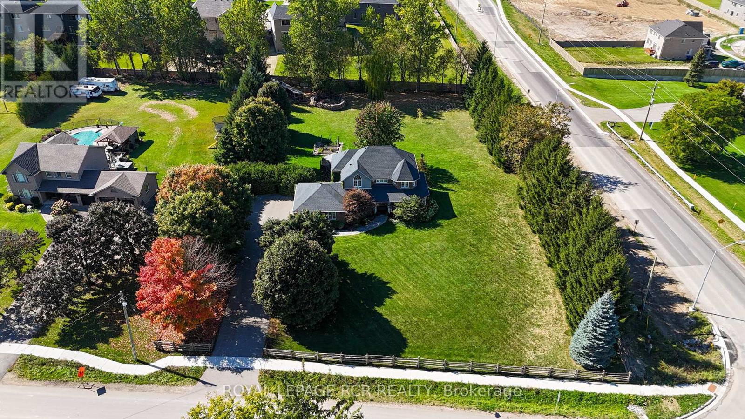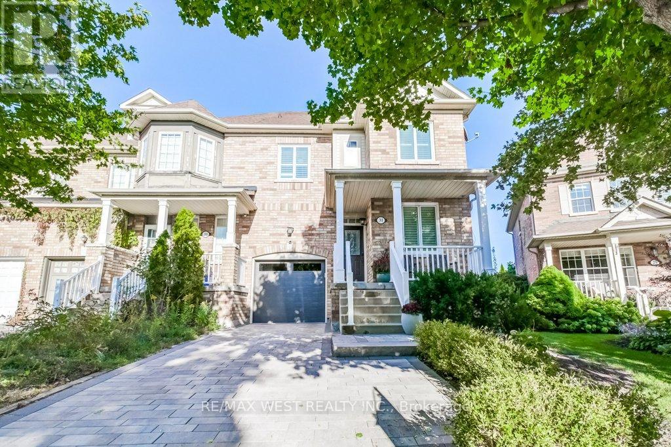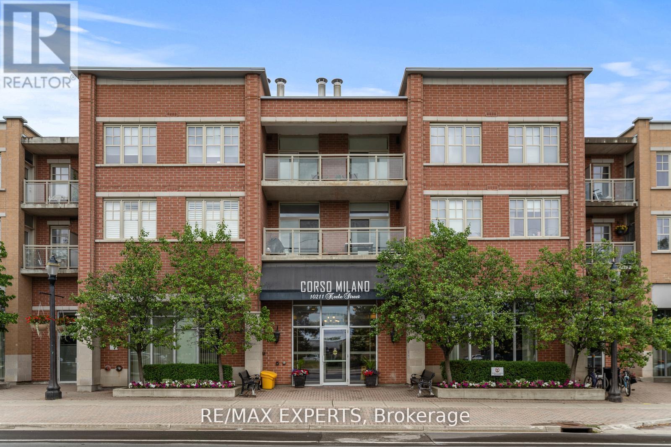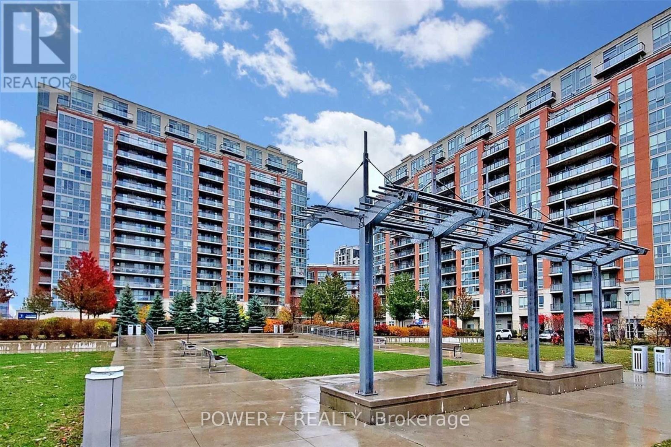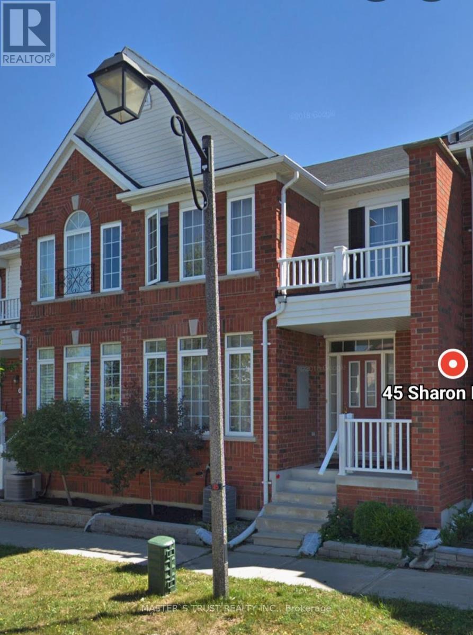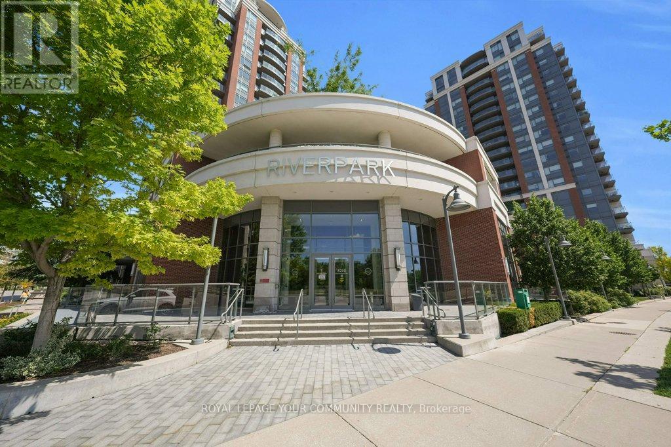2597 George Johnston Road
Springwater, Ontario
Top 5 Reasons You Will Love This Home: 1) Tucked away on a rare 0.8-acre lot, this property feels like your own private retreat, bordered by a charming trout creek and surrounded by mature trees that bring natural beauty and quiet privacy to everyday life 2) Step inside to find generous square footage and spacious principal rooms, including a welcoming lower level family room; imagine the possibilities to transform the kitchen by opening it up to create a modern, open-concept space perfect for gathering and entertaining 3) Adventure is always close at hand with Snow Valley Ski Resort just two minutes away and the scenic 9 Mile Portage Trail nearby, offering a lifestyle that's rich in year-round outdoor recreation, from skiing to hiking and more 4) Enjoy the best of both worlds, peaceful country living only seven minutes from Barrie's shops, schools, and commuter routes, making it easy to balance quiet evenings at home with quick trips to the city 5) Practical features like a long concrete driveway and oversized double garage offer ample parking and storage, while the homes solid layout and curb appeal make it an inviting canvas for updates and a smart investment in long-term value. 2,116 above grade sq.ft. plus an unfinished basement. *Please note some images have been virtually staged to show the potential of the home. (id:61852)
Faris Team Real Estate Brokerage
101 Jarvis Street
Orillia, Ontario
Experience the charm of a completely transformed home that surpasses typical renovations. Every detail reflects exceptional craftsmanship and thoughtful custom design. This century-old residence has been meticulously gutted and rebuilt, featuring two newly built additions, a newly built garage addition with attached mudroom with separate exterior entrance, 2 decks, and a covered front porch.Strategically placed plumbing accommodates future expansions, while a bright back foyer with glass entry doors welcomes you. The open pantry off the kitchen enhances functionality. Comprehensive upgrades include new plumbing, wiring, insulation, water and sewer lines, roof, walls, kitchen, bathrooms, and stunning high, beamed ceiling. Situated in the desirable Old North Ward of Orillia, this home is just a short walk from Couchiching Beach Park, downtown shopping, dining, and essential amenities such as schools, hospitals, and recreation centers. The versatile layout includes a main floor primary bedroom with an ensuite and walk-in closet, currently utilized as a family room and office.The bright insulated garage boasts 14-foot ceilings and an interior entrance, with potential for a separate suite. The seamless flow between the kitchen, dining, and great room provides breathtaking views of the beautifully landscaped, fenced backyard. The chef's dream kitchen features stainless steel counters, a center island, and pantry, while the impressive great room, complete with a gas fireplace and abundant natural light, is enhanced by oversized glass doors and a wood feature wall.For a complete list of updates and renovations, please refer to the feature sheet. This home truly needs to be seen to appreciate all it has to offer. (id:61852)
Simcoe Hills Real Estate Inc.
2702 - 39 Mary Street
Barrie, Ontario
Brand new 3-bedroom, 3-bathroom condo in downtown Barrie. Offering 1,043 sq. ft. of living space (plus balcony) with open-concept layout, large windows, and balcony with waterfront views. Features include in-suite laundry and one parking space. Building amenities include infinity pool, fitness centre, business centre, BBQ terrace, and party room. Walking distance to waterfront, transit, shops, and restaurants. (id:61852)
Royal LePage Signature Realty
175 Roxbury Street
Markham, Ontario
Welcome to 175 Roxbury st a beautifully maintained 3+1 bedroom, 3 full bath & powder family home nestled in one of Markham's most sought-after neighbourhoods! This sun-filled property boasts a spacious, functional layout, ideal for both everyday living and entertaining. Enjoy a modern kitchen with quartz counters & stainless steel appliances, a cozy family room/great room on mezzanine, and a fully finished basement with an extra bedroom & full bath perfect for in-laws or guests. The backyard with deck offers a private space for summer gatherings. Conveniently located minutes to top-rated schools, parks, shopping, transit, and Hwy 407. Pride of ownership shows movein and enjoy! ** This is a linked property.** (id:61852)
RE/MAX Metropolis Realty
12 Fish Drive
Aurora, Ontario
Client Remarks** Like New Modern Townhome ** All Modern Conveniences You Would Expect ** Open Concept Layout With Large Kitchen Island ** All New Stainless Steel Appliances ** Luxuriously High Ceilings On All Floors ** Plenty of Kitchen Storage Space Available ** Extra Spacious Bedrooms ** Upstairs Stacked Washer & Dryer in Extra Deep Laundry Closet ** Primary Bedroom With 5pc Ensuite &Walk-in Closet **You Will Not Be Disappointed ** (id:61852)
Homelife Landmark Realty Inc.
41 Bonny Meadows Drive
Aurora, Ontario
Welcome to Aurora Highlands, one of the most desirable and family-friendly neighborhoods within the GTA. As you enter this bright and spacious home, presenting over 2700 sqft of above grade living space, you are greeted by a large foyer leading into the living and/or dining area. Adjacent to the entry is a designated office space, powder room and main floor laundry. Down the hall, you will discover a family-size open-concept kitchen, complete with an eat-in breakfast area and traditional family room. The second story of the home features, four large bedrooms, two full washrooms, including a five-piece ensuite in the primary bedroom. On the lower level, you will find a large recreational space, fifth bedroom with semi-ensuite washroom, a workout area, and a second kitchen/living space, perfect for those seeking an in-law suite or simply entertaining family and friends. Outside is a fully fenced backyard, lined with mature trees, offering optimum privacy to relax and enjoy . Conveniently located close to schools, parks, walking trails, golf courses, restaurants, shopping & amenities. This well-maintained home, is truly a must-see! Shingle replaced in 2023, Driveway repaved in 2023, Attic re-insulated 2025, Furnace & Hot Water Heater - Owned (id:61852)
Keller Williams Realty Centres
2200 Concession 8 Road
Adjala-Tosorontio, Ontario
Enjoy luxurious country living within just a short distance to all amenities. This custom, one of a kind, beautifully built home is sure to impress. This home perfectly located in the community of Colgan, Adjala-Tosorontio situated on 1.24 Acres is the one you have been waiting for! The long private driveway leads to the lovely stone walkway with pretty gardens approaching the picturesque wrap-around covered front porch the double door entrance beacons you inside. As you enter you are greeted by the sun filled grand foyer showcasing a stunning hardwood staircase, the foyer leads to the homes principle rooms featuring high end finishes throughout. French doors open to the lovely home office surrounded by large windows facing the front yard. The principle rooms of the home boast a modern open- concept layout, boasting an updated gorgeous home chef dream Kitchen featuring a large centre-island with breakfast bar, ample cabinetry, quartz counters and large Dining Area overlooking the cozy Living Room with direct access to the expansive back deck. Enjoy meals outside in your very own tree lined private greenspace oasis with great potential, offering a garden shed, chicken coop/hen house, vegetable garden, fire-pit area and more! The Main Level also offers a 2-piece Guest Washroom and a convenient Laundry/Mud Room with direct access to the Garage. The finished lower level of this home offers an advantageous private entrance, walk-up to the side yard and access to the garage offering great potential and opportunity for the growing family, multi-generation family, home business and more. This level showcases a large 4th bedroom, L-shaped Recreation Room, Rough-In Kitchen, plenty of storage space and more! Located near Tottenham Conservation Area, schools, parks, historic downtown Tottenham and just south of neighbouring towns, Beeton and Alliston. (id:61852)
Royal LePage Rcr Realty
31 Watkins Glen Crescent
Aurora, Ontario
Stunning and newly renovated end unit town house nestled on a family friendly crescent. This rarely available home offers 4 spacious & bright bedrooms, 4 spa-inspired baths and a main floor office/den. Gourmet eat-in kitchen boasts a breakfast island, stainless steel appliances, accent lighting and walk-out to a private garden oasis. The primary bedroom retreat has a stunning ensuite and walk-in closet. The finished lower level is perfect for additional living space! Other notable features include 2 fireplaces, California shutters, gleaming hardwood floors, a convenient second floor laundry and direct access to the garage. This home has been professionally painted in a neutral designer palette. Close proximity to excellent schools, shopping, trendy dining, golfing, transit and miles of parkland. (id:61852)
RE/MAX West Realty Inc.
105 - 10211 Keele Street
Vaughan, Ontario
Welcome to 10211 Keele Street #105 - Boutique Living in the Heart of Maple! This rarely offered ground-floor corner suite blends upscale condo living with the comfort of a townhome-style walkout, nestled in a quiet, boutique building in one of Vaughan's most desirable communities. Step into over 1,000 sq. ft. of beautifully maintained space, featuring 10-foot ceilings, 2Large Bedrooms, 3 Bathrooms, large windows, and a functional open-concept layout designed for both relaxed living and effortless entertaining. The kitchen boasts granite countertops, stainless steel appliances, and a spacious breakfast bar that seamlessly flows into a bright living and dining area. Enjoy two generous sized bedrooms, both included with a walk-in closet and 3-piece ensuite. Step outside to your private patio with direct street-level access. Additional features Include: One underground parking space & locker, Low-rise, quiet building, limited units - ideal for downsizers, first-time buyers, or investors! All of this located steps from Maple's vibrant shops, restaurants, schools, parks, and transit- and just minutes to Hwy 400, Vaughan Mills, Cortellucci Hospital, and Maple GO Station. A unique opportunity to own a stylish, spacious, and street-accessible condo in a prime location. (id:61852)
RE/MAX Experts
1117 - 50 Clegg Road
Markham, Ontario
Location! Location! The Heart of Markham! "Majestic Court". 9 Ft Ceilings and a 20ft Private Walk-Out Balcony! Open Concept, Bright & Functional Layout w/Lots of Natural Lights. Brand New 5 pcs Appliances. Primary Bedroom w/Large Closet & 4 pcs Ensuite. Parking Space (1) and Locker (1) Included. Located in Top Ranked Unionville High School District, Steps to Supermarket, Restaurants, and Public Transits. Easy Access to 404, 407! (id:61852)
Power 7 Realty
45 Sharon Lee Drive
Markham, Ontario
Second Floor 2 Bright Bedroom + 1 Bathroom + 1 Parking. Shared Kitchen and Laundry. Listing price including utility and parking. It is flexible if the tenant wants to the entire property and listing price will be changed accordingly. Steps to Stonebridge P.S., Pierre Elliott Trudeau H.S., St. Augustine CHS, GO, Park and Trails; Shopping and Hwy 407/404. Move-in ready. (id:61852)
Master's Trust Realty Inc.
202 - 1 Uptown Drive
Markham, Ontario
***Discover The Epitome Of Contemporary Living At Riverpark, The Prestigious Address Of #1 Uptown Drive***Nestled In The Vibrant Heart Of Unionville. This Ideally Situated Residence Offers A Truly Exceptional One-Bedroom Suite With A Fully Enclosed Den, An Ideal Space For A Home Office Or Guest Room. With Two Pristine Bathrooms And A Coveted Position At The Tranquil Rear Roundabout Of The Complex, This Condo Offers A Rare Blend Of Privacy And Serenity. Picture Yourself Savoring A Peaceful Morning Coffee On The Expansive Balcony, Sheltered From The Bustle Of City Life. The Kitchen Features A Stunning Herringbone Marble Backsplash, Elegant Valance Lighting, Full-Size Stainless Steel Appliances, And Gleaming Quartz Countertops. Wide Plank Grey Engineered Hardwood Flows Gracefully Throughout The Suite, Lending An Air Of Sophistication To Every Room. Retreat To The Spacious Primary Bedroom, Complete With A Luxurious Ensuite, Generous Closet, And Expansive Windows That Flood The Space With Natural Light. This Remarkable Unit Also Includes Both Parking And Locker For Your Convenience. Riverpark Pampers Its Residents With Outstanding Amenities (Concierge/Security, Gym, Indoor Pool, Meeting/Party Room, Rooftop Deck/Garden, Visitor Parking, Guest Suites), While Positioning You Mere Steps From Excellent Transit, Shopping, Dining, Markham Theatre, Highly Rated Schools, And The Cultural Attractions Of Downtown Markham, Home To The "Pride Of Canada" Carousel, Multiplex Movie Theatre, Renowned Restaurants, Boutique Shopping, And Lively Special Events. Stroll To The Historic Charm Of Main Street Unionville, Explore The Scenic Too Good Pond, Or Visit Local Art Galleries Or Flato Markham Theatre, All Just Moments Away. And When Adventure Calls, Quick Access To The GO Train And Highways 407 And 404 Ensures The Entire City Is Within Easy Reach. (id:61852)
Royal LePage Your Community Realty
