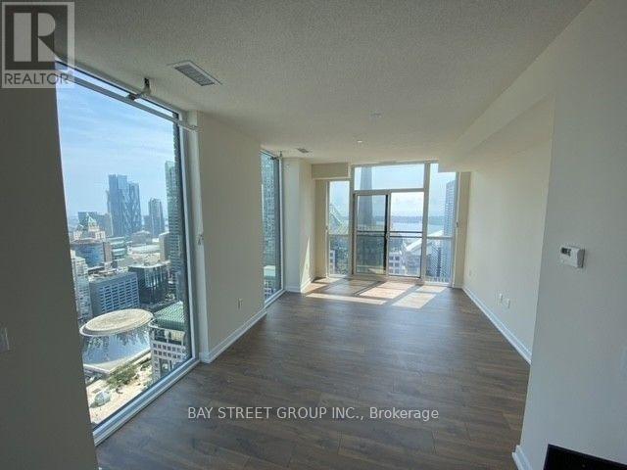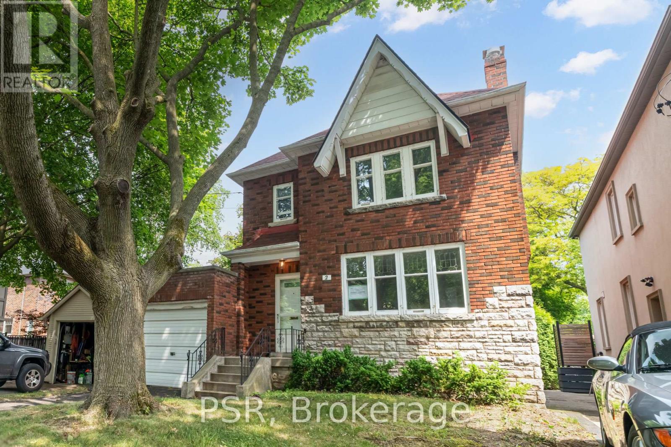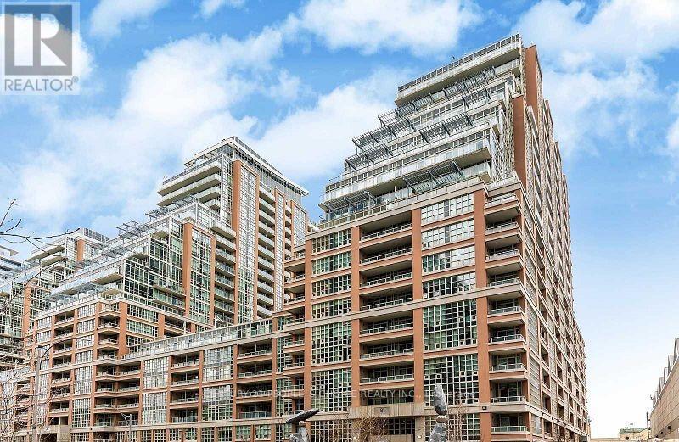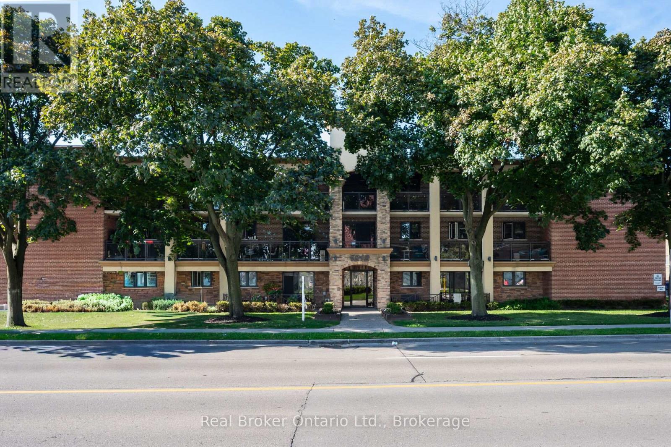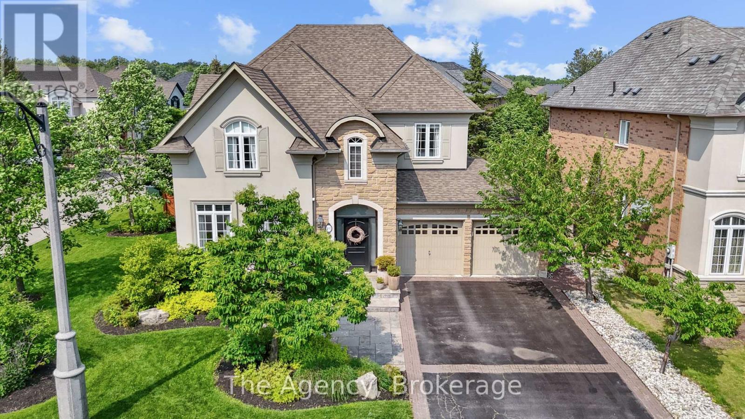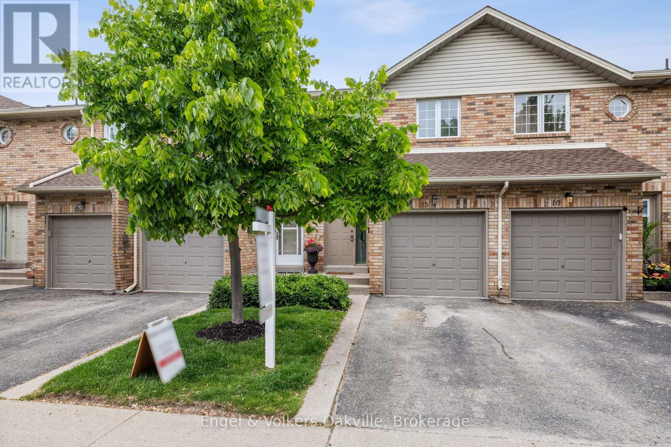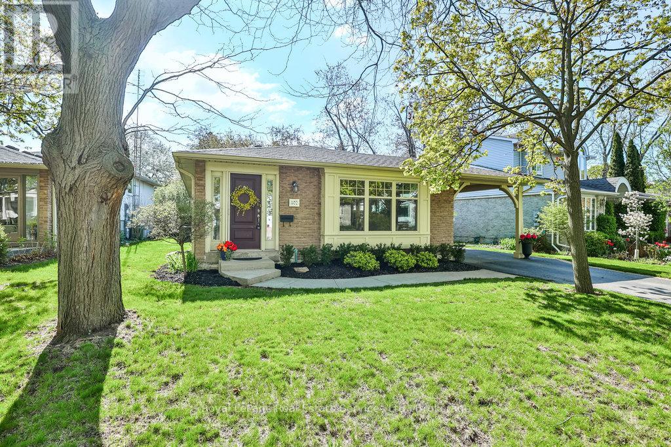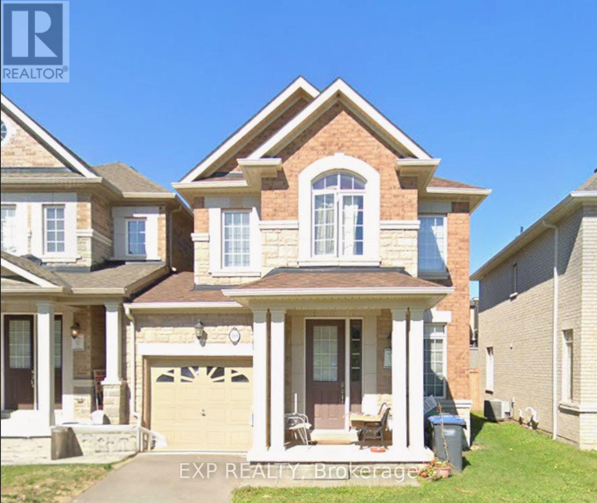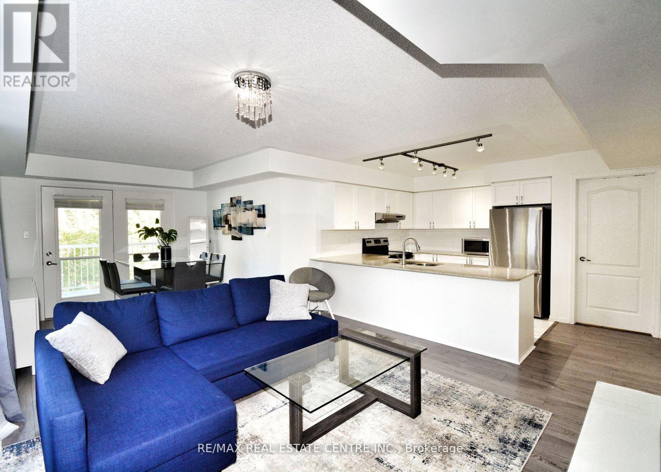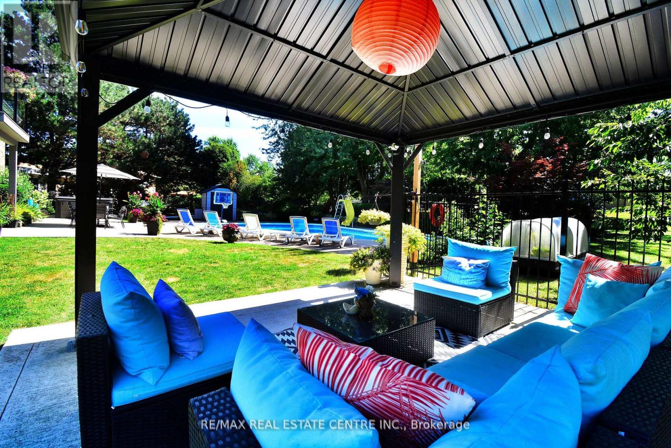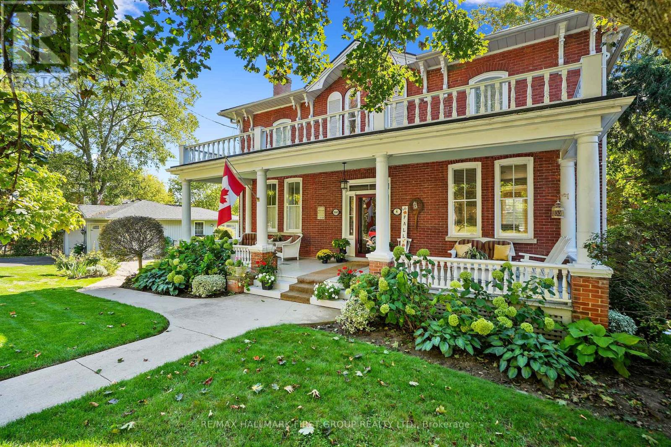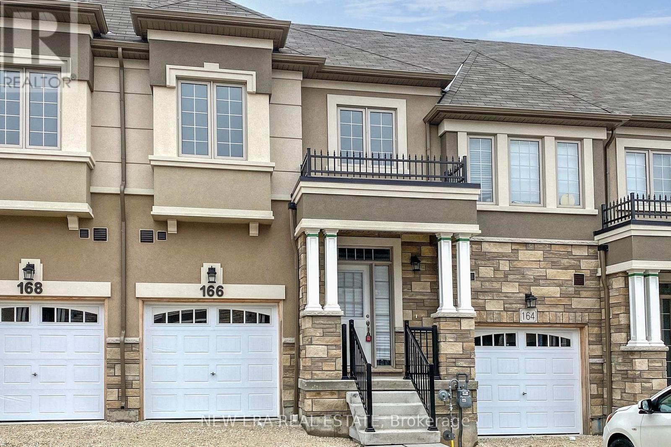2101 - 99 John Street
Toronto, Ontario
**Divider For The Living Room To Create A Second Bedroom.** Divider can also be removed. Luxury PJ Condo Unit Located In Prime Location. **Corner Unit*** Bright And Spacious 1+1 Laminated Flr T/O* Modern Kitchen* Flr To Ceiling Window* Amazing Facilities* 24Hr Bldg Reception* Gym, Spa, Outdoor Lounge Area With Bbq** Excellent Location, Walking Distance To Restaurants, Bars, Cn Tower, Subway Tiff, Roger's Centre. (id:61852)
Bay Street Group Inc.
2 Aldbury Gardens
Toronto, Ontario
Nestled on a picturesque, tree-lined cul-de-sac, this charming 3 bedroom 2 bathroom home offers the perfect blend of tranquility and convenience. Just steps from Yonge Streets transit, vibrant shops and eateries, and a scenic ravine trail ideal for families, the location is truly unbeatable. This home has been freshly updated in 2025 with new paint, new flooring, a replaced driveway, new steps in the backyard, newly installed light fixtures throughout, and a new washer dryer. Set on a generous lot with a stunning and spacious backyard, enjoy both functional living entertaining, in 1652 above grade square feet. Walking distance to top-rated junior and high schools, parks, Sunnybrook Hospital, TTC subway stations, and dog parks, do not miss your chance to lease 2 Aldbury Gardens in the sought after Lawrence Park South neighbourhood. (id:61852)
Psr
920 - 85 East Liberty Street
Toronto, Ontario
Welcome to this beautiful condo unit in the sought-after Liberty Village. Spacious bedroom, a sizable den, & two washrooms. It offers ample living space and an open-concept layout that combines the living, dining, & kitchen areas with granite countertops & S/S appliances. Enjoy the open balcony with the lake and CNE view and take advantage of the owned parking spot and locker. You'll love the convenience of having shopping, restaurants, Bars, cafes, banks & TTC at your doorsteps. 24hr Concierge/BB allowed. Price to sell W/Location/Parking & Locker. (id:61852)
Century 21 People's Choice Realty Inc.
303 - 1212 Fennell Avenue E
Hamilton, Ontario
Experience elevated living at 1212 Fennell Ave E, with this spacious top-floor condo featuring 2 spacious bedrooms and a well appointed 4-piece bath, with Heat and Water included in your fees! Freshly painted throughout, the unit boasts an open-concept kitchen with stainless steel appliances overlooking a bright and airy living and dining area, all opening to a massive end-to-end balcony, perfect for morning coffee or evening gatherings. Additional highlights include in-suite laundry, an owned parking space, and a storage locker for added convenience. Nestled in a sought-after Hamilton Mountain neighbourhood, you'll have easy access to the Linc and downtown, making commuting a breeze. Outdoor enthusiasts will love proximity to the Mountain Brows scenic stairs, and the Rail Trail for hiking, running, and cycling. Family-friendly parks and nearby schools complete this ideal location, while shopping, dining, and essential services are all within minutes. (id:61852)
Real Broker Ontario Ltd.
297 Fritillary Street
Oakville, Ontario
Introducing the Rosehaven Cantley model an exceptional four-bedroom, three-bathroom residence that exemplifies luxurious living, set on a premium corner lot in the prestigious Lakeshore Woods community of southwest Oakville. With an elegant stone and brick exterior, enhanced by additional side windows that flood the interior with natural light, this home offers unmatched curb appeal and sophistication. Nestled in one of Oakville's most coveted lakeside neighbourhoods, this family-friendly enclave is just steps from the lake, scenic parks, wooded trails, a dog park, tennis and pickleball courts, splash pads, and sports fields. Enjoy endless outdoor adventures, with miles of walking and biking trails connecting to Nautical and Shell Parks, local beaches, and the vibrant waterfront charm of Bronte Village, with its yacht club, boutique shops, cafes, and fine dining. Inside, this meticulously designed home blends elegance and comfort. The chefs kitchen is a true centre piece, featuring premium commercial-grade appliances, an oversized centre island, crown molding, pot lights, and rich hardwood flooring. The adjoining family room and kitchen offer views of the professionally landscaped backyard complete with custom iron gates, clay street pavers, an in-ground sprinkler system, and integrated outdoor speakers perfect for entertaining or relaxing in your private oasis. Thoughtful upgrades are found throughout, including crown molding, custom wainscoting, a fully integrated security system with cameras, and custom California Closets built-ins. Designer window coverings from Hunter Douglas and Housewarmings add refined style and functionality. The main floor mudroom is both practical and elegant, with custom cabinetry, drying racks, and convenient garage access. A rare opportunity to own an exquisite home that seamlessly blends luxury, lifestyle, and location in one of Oakville's most desirable communities. (id:61852)
The Agency
15 - 2015 Cleaver Avenue
Burlington, Ontario
Rarely offered 3 bedroom, beautifully maintained unit with upgrades galore in the desirable Headon Forrest community!!!! New carpet 2025, new furnace and a/c 2019, new fence, new smoke and CO2 sensors 2025. Open concept main floor with new s/s appliances (2025) perfect for entertaining including a gas stove. Upstairs boasts 3 nice sized bedrooms and two bathrooms!!! This unit has low condo fees and has a private backyard and is close to some of the most desirable schools. Access to major highways and transit with proximity to restaurants and shopping. (id:61852)
Engel & Volkers Oakville
502 Bohemia Crescent
Oakville, Ontario
Nestled on a quiet, tree-lined street in prestigious Old Oakville, this beautifully updated, move-in ready home offers an open-concept main floor, featuring a gourmet kitchen with high-end finishes, a generous dining area and a cozy living room with a stone gas fireplace. Double doors lead to a private, professionally landscaped backyard oasis complete with a hot tub, terrace and relaxing lounge areaideal for entertaining or unwinding in peace. The main level also includes a spacious primary bedroom with walkout access to the garden, a second bedroom and full bathroom. An open staircase leads to the bright and expansive lower level, where youll find a stunning recreation room with stone fireplace, a third bedroom and bathroom featuring a walk-in steam shower. Oversized windows and stone retaining walls fill the space with natural light, creating a warm and welcoming ambiance. Located in one of Oakvilles most desirable neighbourhoods, this property is within walking distance to downtown shops and restaurants, the lakefront, GO station, Whole Foods plaza and top-ranked schools including Oakville Trafalgar High School, Linbrook & St Mildreds-Lightbourn. (Note: 2 bedrooms on main floor can be converted back to 3). (id:61852)
Royal LePage Real Estate Services Ltd.
Upper - 10 Dufay Road
Brampton, Ontario
*Detached Home Conveniently Located Near Mount Pleasant GO Station, Parks, Recreation Centre, Shopping, And Schools. Features 9 Ft Ceilings, Dark-Stained Hardwood Flooring, Upper-Level Laundry, And A Separate Family Room. (id:61852)
Exp Realty
209 - 50 Mulligan Lane
Wasaga Beach, Ontario
Amazing Opportunity To Own A Bright And Spacious 3 Bedroom, 2 Bathroom End Unit Condo In A Sought-After Marlwood Golf Course Community. Located On The Second Floor, This Well Maintained Unit Offers Stunning Views From The Private Covered Balcony And Has Windows On Three Sides For All-Day Natural Light. The Open-Concept Kitchen, Dining, And Living Area Is Perfect For Entertaining, While The Spacious Bedrooms And Thoughtful Layout Provide Comfort And Functionality. The Primary Bedrooms And Thoughtful Layout Provide Comfort And Walk-In Closet And A Private Ensuite With A Walk-In Shower. Additional Features Include In-Suite Laundry With Washer, Dryer, Laundry Tub, And Extra Storage Space, California Shutters Throughout, Gas BBQ Hookup On The Balcony, And 2 Owned Parking Spaces. This Quiet, Well Managed Building Includes A Wheelchair-Accessible Elevator And Beautifully Landscaped Grounds, All Just Steps From Marlwood Golf & Country Club And Close To Trails For Walking And Biking. Located Minutes To Wasagas East-End Amenities Including Shopping, Dining, Stonebridge Town Centre, Walmart, The New Arena And Library, And Just A Short Drive To The Worlds Longest Freshwater Beach. Whether Youre Looking For A Full-Time Residence, Weekend Getaway, Or Investment Property, This Condo Offers Comfort, Convenience, And Lifestyle In A Prime Location. (id:61852)
RE/MAX Real Estate Centre Inc.
17 Crescent Hill Drive S
Brampton, Ontario
Luxurious Executive Estate Home For Sale 17 Crescent Hill Dr S., Brampton Located On One Of Brampton's Most Prestigious And Exclusive Streets! Welcome To 17 Crescent Hill Dr South, A Stunning Estate Nestled In One Of Brampton's Most Sought-After Neighborhoods. This Executive Home Sits On A Pristine 0.653 Acre Lot, Offering Privacy, Space, And Luxury Living At Its Finest. Property Features Heated In Ground Pool With Brand New Heater/Pump/Pool Cover, Private Outdoor Entertaining Area, 4 Spacious Bedrooms Including A Master Suite With Private Balcony, Grand Foyer Entrance With Elegant Staircase, Modern Kitchen With Sleek Finishes And Upgraded Appliances, Beautiful Feature Walls And Stylish Flooring Throughout. Family Room With Walk Out To Pool Area, Sunken Living Room With French Doors, Large Windows For Natural Light, Circular Driveway Fits 20 Cars Plus A 2 Car Garage, Professionally Finished Legal Basement Apartment With Separate Entrance, 2-3 Piece Bathrooms, Living Area, Storage, And 3 Additionally Bedrooms- Ideal For In Laws Or Rental Potential, Potential For Main Floor In Law Suite. This Is More Than A Home- Making Memories With Family, This Property Delivers It All. Fantastic Location, Walking Distance To Chinguacousy Park, Bramalea City Centre, Library, Grocery Store, And Minutes Form Bramalea Go Station And Hospital. (id:61852)
RE/MAX Real Estate Centre Inc.
4 North Street
Cramahe, Ontario
This character-filled two-storey red brick century home, circa 1860s, blends historic charm with generous living space and modern convenience. A covered front veranda, surrounded by meticulously maintained perennial gardens, sets the tone for the timeless elegance found throughout. Inside, the main floor showcases period details including extra-wide baseboards, detailed crown mouldings, and decorative ceiling coins. The sunlit front living room with fireplace flows seamlessly into the spacious formal dining room. A thoughtfully designed kitchen features a central island with pendant lighting and a vintage-inspired cooktop and oven, opening into an informal dining area. A bright family room with a walkout and bar area provides the perfect space for entertaining, complemented by a guest bathroom on this level. The upper floor is anchored by the primary suite, which features an en-suite bathroom and a walkout to a private balcony. Three additional bedrooms, a full bathroom with a separate tub and shower, plus a double vanity, and a cozy den or reading nook complete the layout. The lower level offers ample storage and a separate walkout to the backyard. Outdoors, discover a private retreat featuring a fully fenced yard, tranquil pond, screened wood gazebo, and spacious deck, perfect for alfresco dining. A detached four-car garage provides exceptional parking and storage. Located near schools, amenities, and offering easy access to Highway 2 and the 401, this historic gem is the perfect blend of character, comfort, and convenience. (id:61852)
RE/MAX Hallmark First Group Realty Ltd.
166 Flagg Avenue
Brant, Ontario
Welcome to 166 Flagg Ave. Brand New In Executive Freehold Townhouse W/ Stone and Stucco. Situated In A High Demand Area Of Paris.Open-Concept Living Room and Extended Upper Cabinetry in Gourmet Kitchen W/ Stainless Steel Appliances. Laundry Room Located On SecondFloor. Direct Access From Garage. Stairs Designed For Extra Deep 10" Treads. Perfect For A Family Or Investor. Minutes Away To All Amenities,Hwy 403, & New Commercial Development. **Extras - Stainless Steel Appliances: S/S Gas Stove, S/S Fridge, S/S Dishwasher, Hood Fan, Microwave, and Washer And Dryer. Pot Lights on Main Floor (id:61852)
New Era Real Estate
