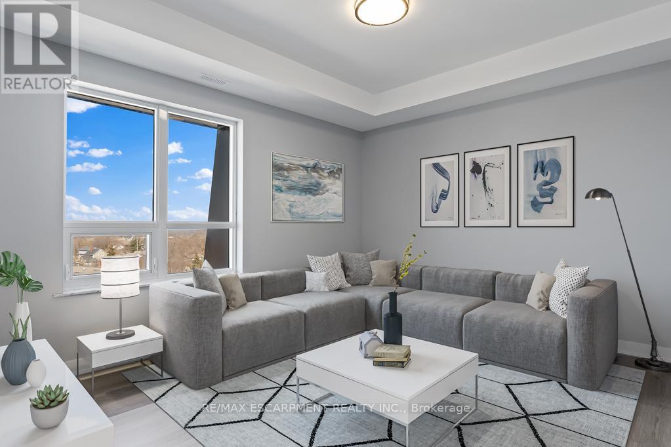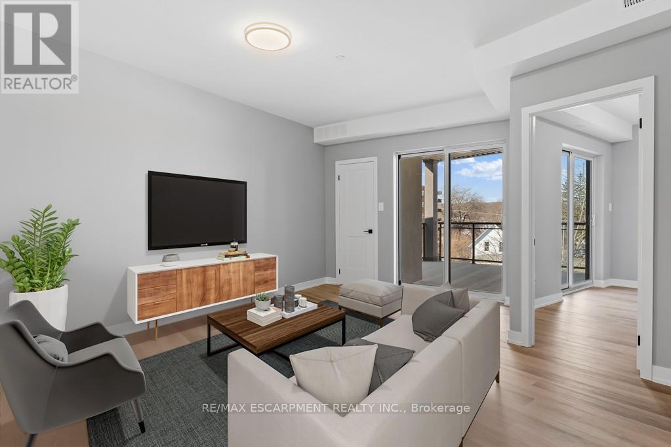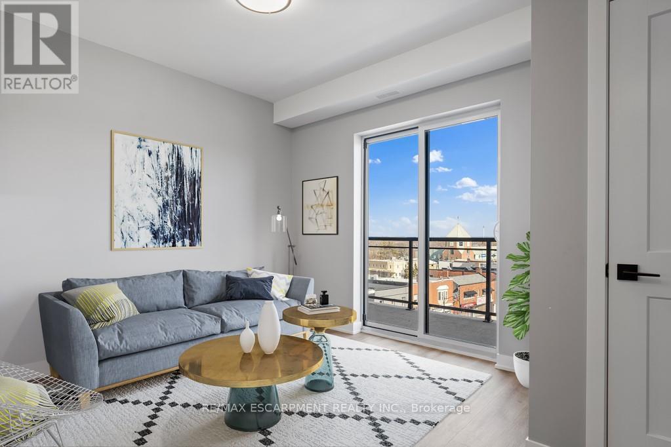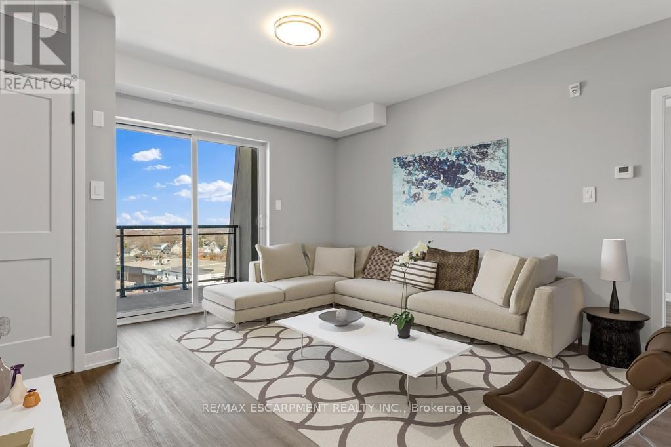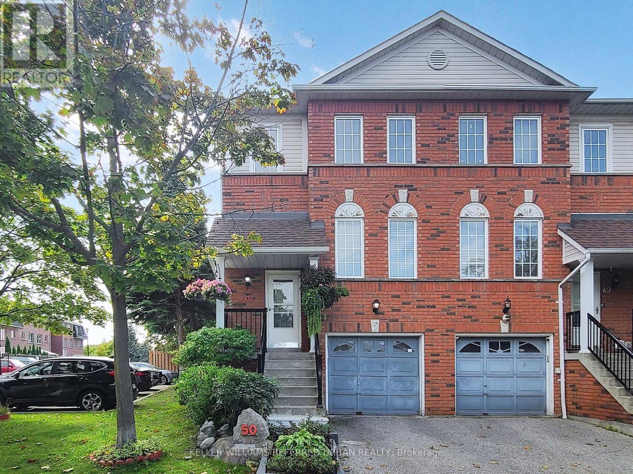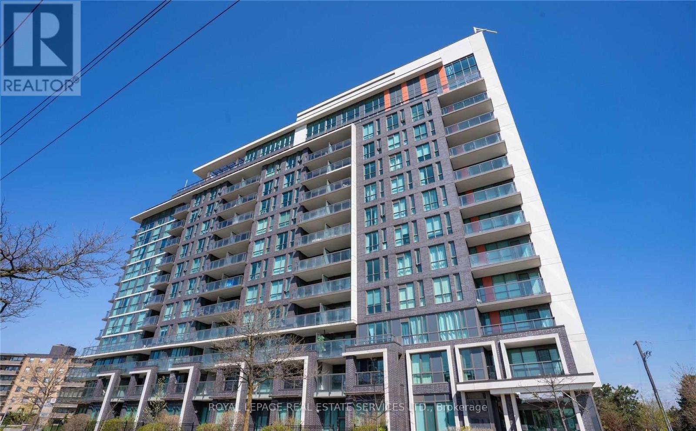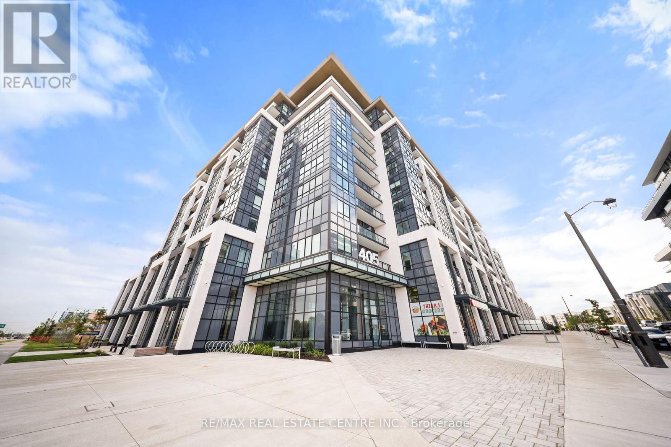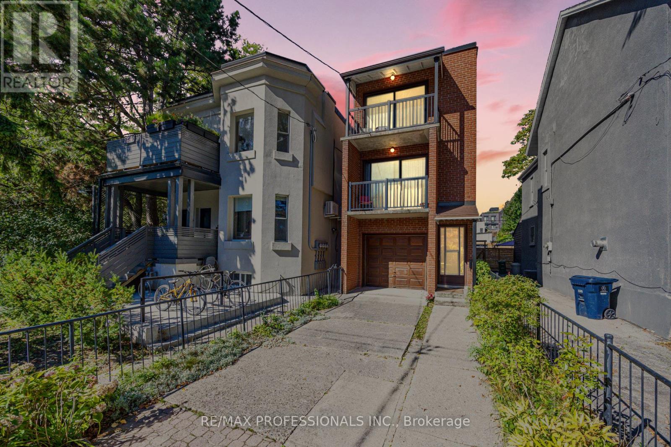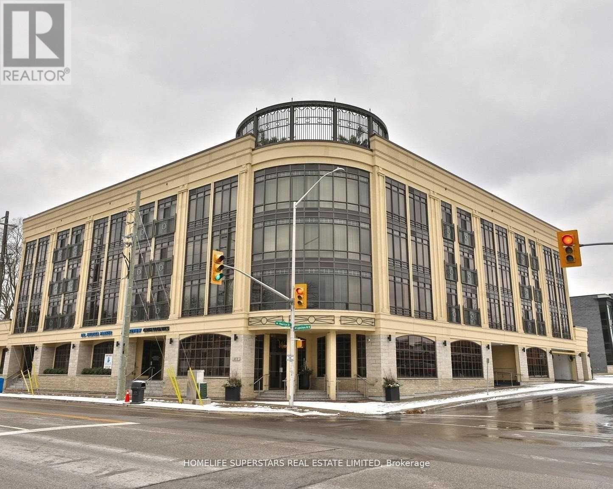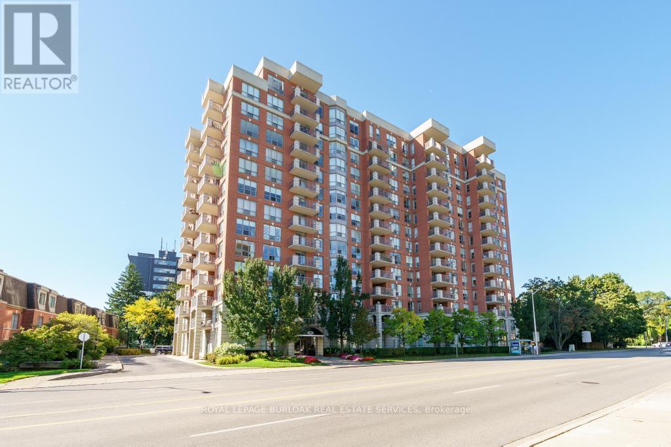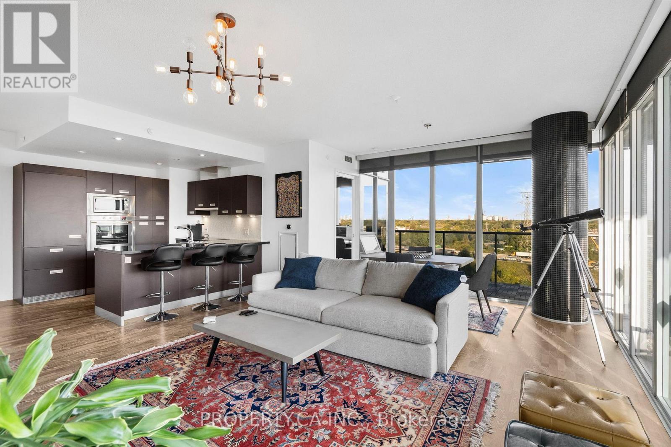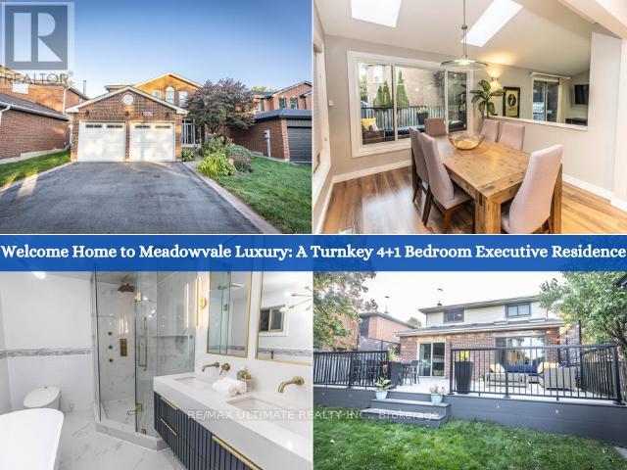202 - 5002 King Street
Lincoln, Ontario
$500 Bonus with signed 2 Year Lease by December 1st, 2025! Age 50 Plus Adult living Apartments in the Heart of Beamsville, walking distance to all amenities including Community Centre, Grocery Store and many great restaurants! This 858 sq ft unit with high end finishes is a 2 bedroom apartment with views to the south from the large Balcony. This unit offers large kitchen with island and great sized living area. In-suite laundry available also. All appliances are included in the rental price as well as water. There is also a common patio area for all residents to enjoy at the rear of the building to enjoy the sunshine! Beamsville is home too many award winning wineries and walking paths and close to the Bruce Trail for the nature lovers. Minimum one year leases required .All Applicants require first and last months rent, Credit Checks, Letters of Employment and or Proof of Income. (id:61852)
RE/MAX Escarpment Realty Inc.
508 - 5002 King Street
Lincoln, Ontario
$500 Bonus with signed 2 Year Lease by December 1st, 2025! Age 50 Plus Adult living Apartments in the Heart of Beamsville, walking distance to all amenities including Community Centre, Grocery Store and many great restaurants 802 sq ft unit with high end finishes is a 1 bedroom apartment with views to the south from the large Balcony. This unit offers large kitchen with island and great sized living area. In-suite laundry available also. All appliances are included in the rental price as well as water. There is also a common patio area for all residents to enjoy at the rear of the building to enjoy the sunshine! Beamsville is home too many award winning wineries and walking paths and close to the Bruce Trail for the nature lovers. Minimum one year leases required. All Applicants require first and last months rent, Credit Checks, Letters of Employment and or Proof of Income. (id:61852)
RE/MAX Escarpment Realty Inc.
403 - 5002 King Street
Lincoln, Ontario
$500 Bonus with signed 2 Year Lease by December 1st, 2025! Age 50 Plus Adult living Apartments in the Heart of Beamsville, walking distance to all amenities including Community Centre, Grocery Store and many great restaurants! 602 sq ft unit with high end finishes is a 1 bedroom apartment with views to the south from the large Balcony. This unit offers large kitchen with island and great sized living area. In-suite laundry available also. All appliances are included in the rental price as well as water. There is also a common patio area for all residents to enjoy at the rear of the building to enjoy the sunshine! Beamsville is home too many award winning wineries and walking paths and close to the Bruce Trail for the nature lovers. Minimum one year leases required. All Applicants require first and last months rent, Credit Checks, Letters of Employment and or Proof of Income. (id:61852)
RE/MAX Escarpment Realty Inc.
309 - 5002 King Street
Lincoln, Ontario
$500 Bonus with signed 2 Year Lease by December 1st, 2025! Age 50 Plus Adult living Apartments in the Heart of Beamsville, walking distance to all amenities including Community Centre, Grocery Store and many great restaurants! 957 sq ft unit with high end finishes is a 2 bedroom apartment with views to the south from the large Balcony. This unit offers large kitchen with island and great sized living area. In-suite laundry available also. All appliances are included in the rental price as well as water. There is also a common patio area for all residents to enjoy at the rear of the building to enjoy the sunshine! Beamsville is home too many award winning wineries and walking paths and close to the Bruce Trail for the nature lovers. Minimum one year leases required. All Applicants require first and last months rent, Credit Checks, Letters of Employment and or Proof of Income. Please ask about our limited parking options for this building. (id:61852)
RE/MAX Escarpment Realty Inc.
50 - 1480 Britannia Road W
Mississauga, Ontario
Welcome to this beautiful 3-bedroom, 3-bathroom condo End-Unit townhome nestled in the highly sought-after Creditview/Britannia neighbourhood. Featuring an open-concept modern kitchen with stainless steel appliances and a walkout to a large deck, this home is perfect for both everyday living and entertaining. The cozy rec/family room offers a second walkout to a privately fenced, beautifully landscaped yard, creating a serene outdoor retreat. Conveniently located close to top-rated schools, bus stops, shopping centres, and with easy access to Highways 403 and 401, this home combines style, comfort, and convenience all in one complete package. (id:61852)
Keller Williams Referred Urban Realty
717 - 80 Esther Lorrie Drive
Toronto, Ontario
Beautiful Large Freshly Painted South Facing One Bedroom Suite. Best One Bedroom Layout In The Building With Best Exposure. Features All The Elements & Amenities You're Looking For! Modern Design With 24 Hr Concierge Security, And Transit Literally At Your Enclosed Foyer Door Step. Exercise In The Gym, Swim In The Pool, Enjoy The Fully Equipped Party Rooms Or Relax By The Fire Enjoy The Stars On The Wrap Around Rooftop Terrace. An Open Concept Fully Functional Layout With 2 Separate Walk Out To The Balcony From Family And Bedroom. 1 Parking, 1 Locker Open Concept Kitchen Granite Counter W/Black Appliances Lots Of Natural Light! Spacious Balcony. Steps Away From Ttc, Toronto Pearson Airport, Shopping, Parks, Schools, West Humber River Walking And Bike Trails (id:61852)
Royal LePage Real Estate Services Ltd.
813 - 405 Dundas Street W
Oakville, Ontario
Welcome to Distrikt Trailside in North Oakville Condo Living Redefined! Discover boutique condo living at its finest in this recently completed boutique building, offering modern finishes, outstanding amenities, and stunning curb appeal. Perfectly positioned with an unobstructed northwest pond view, this residence combines contemporary design with everyday convenience. Step into the grand lobby, complete with 24-hour concierge service, onsite management, and secure parcel storage. Residents enjoy a host of lifestyle amenities including a furnished rooftop terrace with BBQs, fireside lounge, private dining with chefs kitchen, games room, yoga & pilates studios, pet spa, and a state-of-the-art fitness centre. This beautifully upgraded 1 Bedroom + Den, 1 Bathroom suite is flooded with natural light and showcases 9 ceilings, floor-to-ceiling windows, and wide-plank flooring for a bright, airy feel. The sleek modern kitchen features quartz countertops, stainless steel appliances, and stylish cabinetry, flowing seamlessly into the open living/dining space with a walk-out to a private terrace overlooking the lake. Additional highlights include: In-suite laundry with full-size washer & dryer Secure underground parking with designated spot + Tesla Level 2 EV charger Smart home integration & energy-efficient building systems Den ideal as a home office, guest room, or flex space Enjoy walking distance to shopping, restaurants, Sixteen Mile Sports Complex, and scenic trails. Minutes to Glen Abbey Golf Club, Oakville GO Station, top schools, and major highways (403/407/QEW). Grocery, cafes, banks, and daily conveniences are right at your doorstep. This sought-after North Oakville community offers the perfect blend of urban convenience and natural beauty. Whether entertaining on the rooftop, enjoying nearby parks, or commuting with ease, this condo delivers turnkey, contemporary living at its best. (id:61852)
RE/MAX Real Estate Centre Inc.
54 Wright Avenue
Toronto, Ontario
Discover a rare opportunity in the heart of Roncesvalles Village with this fully detached four-bedroom home, full of possibilities. Sold in "as is, where is" condition, the property serves as a true blank canvas, ideal for investors, builders, or renovators. The location is as appealing as the opportunity itself. Just steps from Roncesvalles Avenue, you'll find vibrant shops, beloved cafés, artisanal bakeries, and some of Toronto's finest restaurants. Families will appreciate the proximity to top-rated schools, parks, and community spaces, while High Park, the city's largest green space, is only minutes away. For commuters, TTC convenience is unmatched, with multiple streetcar routes close at hand providing easy access to Dundas West Station, the Bloor subway line, and downtown Toronto. Inside, natural light pours through oversized windows and skylights, brightening every corner of the spacious three-level layout. Two front balconies invite morning coffee or evening sunsets, while the main-level family room opens directly to a fully fenced backyard, perfect for entertaining or quiet retreat. Adding to the homes appeal is the rare convenience of a private driveway and built-in garage, providing ample parking in a neighbourhood where it is often at a premium. An Exceptional Investment Opportunity to Elevate Your Portfolio. Unlock Outstanding Revenue Potential, Strong R.O.I., and Future Growth (id:61852)
RE/MAX Professionals Inc.
302 - 205 Lakeshore Road W
Oakville, Ontario
Welcome to Windemere Manor, an Art Deco-inspired boutique residence with only 33 suites, steps from Downtown Oakville and Lake Ontario. Stunning 2 bed and 2 washrooms condo. With high ceilings, Private Rooftop Terrace for Leisure & Entertaining. The condo offers an array of amenities which include visitor parking, party room, rooftop deck, sauna, exercise room, bike storage, private patio on rooftop and BBQ station. It has close access to the public transit, schools and school bus route. Included is 1 parking spot and 1 Locker. Also Available furnished for $3600. (id:61852)
Homelife Superstars Real Estate Limited
1101 - 442 Maple Avenue
Burlington, Ontario
Stunning 2 bed, 2 bath condo in sought-after Spencers Landing, downtown Burlington. This spacious,beautifully updated unit features engineered brushed white oak flooring, new interior doors/hardware, and a custom kitchen with cabinets (2020) and newer appliances (2021/2022). Both bathrooms boast new vanities; the bright primary offers a walk-in closet and ensuite with soaker tub. Updated electrical outlets throughout. Enjoy lake views from the balcony and dining area. Walk to Spencer Smith Park, waterfront trails, restaurants, shops, and more. The many amenities include an indoor pool, sauna, outdoor gazebo and BBQ area, gym, party room and 24 hour front desk security. Exceptional location with modern upgrades, ready for you to move in! (id:61852)
Royal LePage Burloak Real Estate Services
1211 - 90 Park Lawn Road
Toronto, Ontario
Welcome To South Beach Condos, An Award-Winning Luxury Residence By Amexon. This Stunning North-East Facing Corner Suite In The Heart Of Mimico Offers The Perfect Balance Of Style, Comfort, And Convenience. With Just Over 1,000 Sq. Ft. Of Sun Filled Living Space, This 2 Bedroom Plus Den, 2 Full Bathroom Home Offers An Open Concept Layout Designed For Both Functionality And Elegance. Floor To Ceiling Windows Showcase Unobstructed Views, Best Enjoyed With A Coffee From Your Large 237 Sq. Ft. Wraparound Balcony. The Chef Inspired Kitchen Is Ideal For Entertaining, Featuring A Large Island, Custom Cabinetry, And Premium European Stainless Steel Appliances. The Spacious Primary Suite Includes A Walk In Closet And A Luxurious 4 Piece Ensuite. Beyond Your Suite, South Beach Condos Offers An Unparalleled Lifestyle With Hotel Inspired Amenities. Relax At The Shore Club Spa, Stay Active In Two Fully Equipped Fitness Centres, Or Unwind In The Saltwater Pools, Whirlpools, Sauna, And Steam Rooms. Additional Amenities Include A Basketball Court, Squash Courts, Yoga Studio, Movie Theatre, And Professional Work From Home Lounges With Wi-Fi. Located Steps From Scenic Trails Leading To Humber Bay And The Waterfront, This Community Blends The Vibrancy Of City Living With Natural Beauty. With Easy Highway Access And The Upcoming Park Lawn GO Station, Commuting And Travel Will Be Effortless.This Is More Than A Condo. It's A Lifestyle. (id:61852)
Property.ca Inc.
6869 Hickling Crescent
Mississauga, Ontario
Executive Family Masterpiece! Prepare to be impressed by this spacious 4+1 bedroom, 4-bathroom home in highly coveted Meadowvale. This truly turn-key residence boasts over $135,000 in upgrades since 2017, blending functional design with modern, high-end finishes.The main floor features engineered hardwood flooring (2017), pot lights, & a sunken living room leading to an open-concept dining area. The heart of the home is the huge eat-in kitchen with stainless steel appliances, a breakfast bar, & a central vac dustpan. Natural light streams from double skylights into the bright eat-in area, which overlooks the cozy family room with a corner fireplace & a W/O to the large composite deck with LED lighting (2022).Upstairs also features seamless engineered hardwood flooring. The luxurious primary suite is a true retreat, featuring an oversized W/I closet with custom built-ins & a completely renovated 5-piece en-suite (2023). This spa-like bath showcases stunning gold finishes, a glass-enclosed shower with jets, a standalone tub, & a chandelier. The remaining bedrooms are generously sized, & the main 4-piece bath is updated.The renovated finished basement (2020) offers incredible bonus space: a large rec room, an additional bedroom with a new egress window, a den, & a renovated 3-piece bathroom. A functional laundry room with a chic barn door completes the lower level.Step into your fully fenced backyard oasis featuring the new deck, a gas line for a BBQ, in-ground sprinklers, & a shed.The home is exceptionally well-maintained with recent high-end upgrades, including a gas furnace, A/C, tankless water heater, HEPA filter, & water softener (all 2022), & a roof reshingle (2017). Enjoy plentiful parking with a 4-car driveway & a 2-car garage.You can't beat this location! Enjoy access to high-rated public/Catholic/French schools. You're only 1.65 km from Lisgar GO station, walkable to Meadowvale Town Centre, & a quick drive to HWY 401/403/407. (id:61852)
RE/MAX Ultimate Realty Inc.
