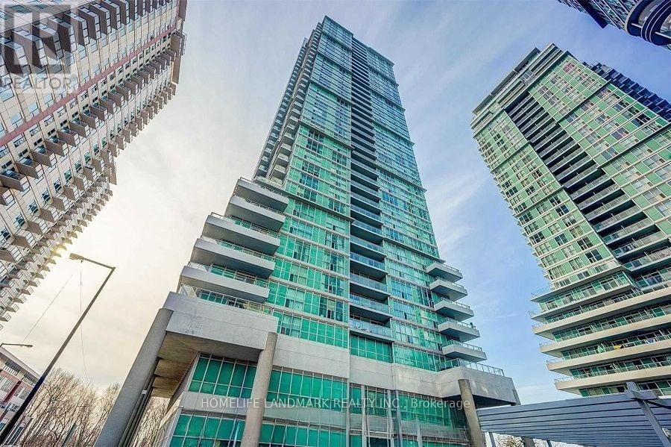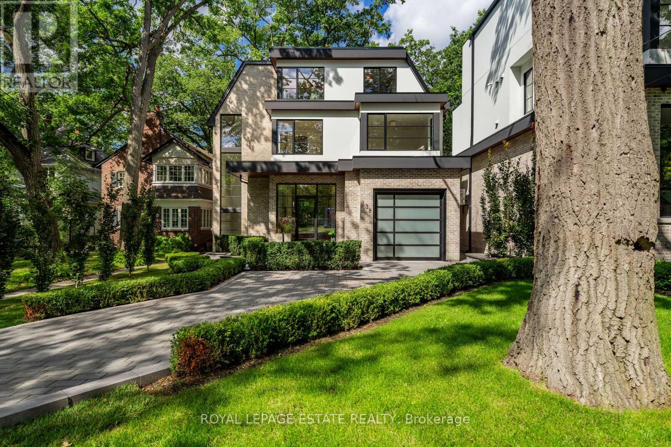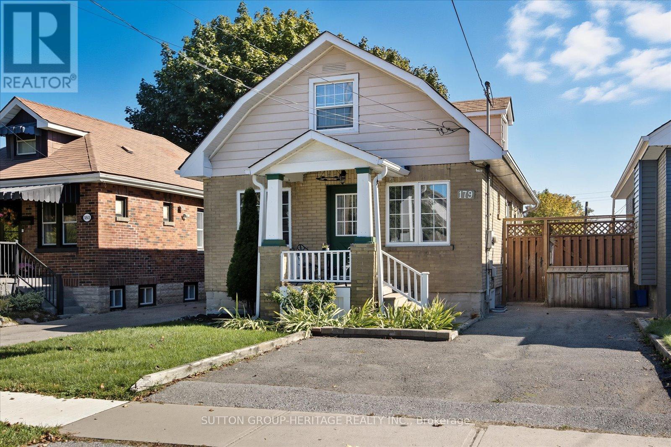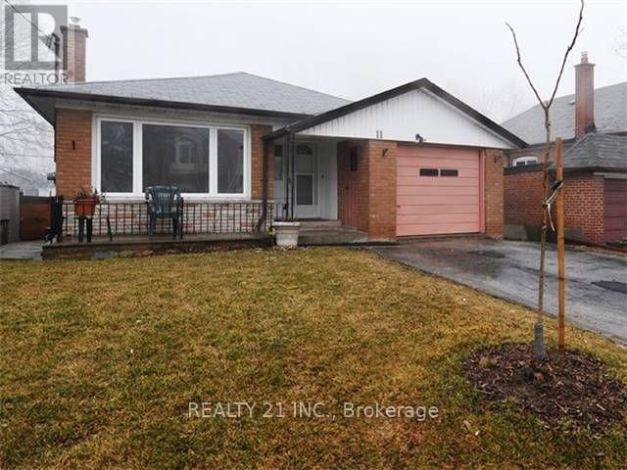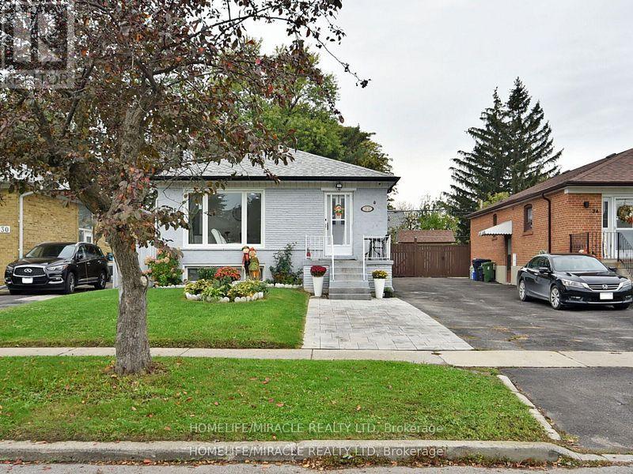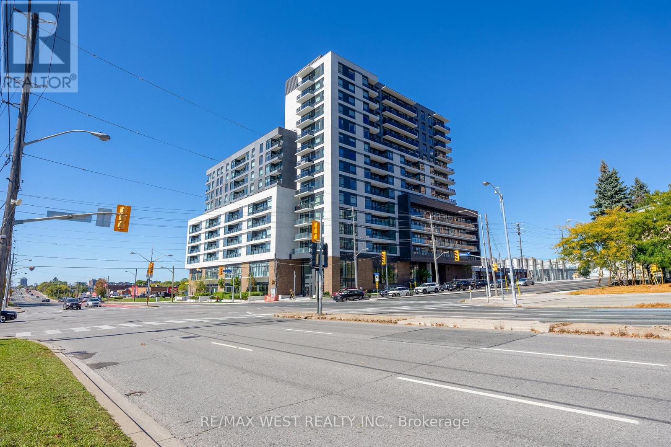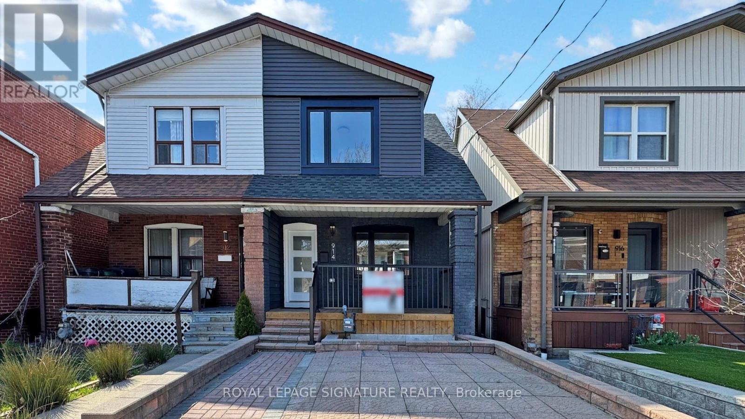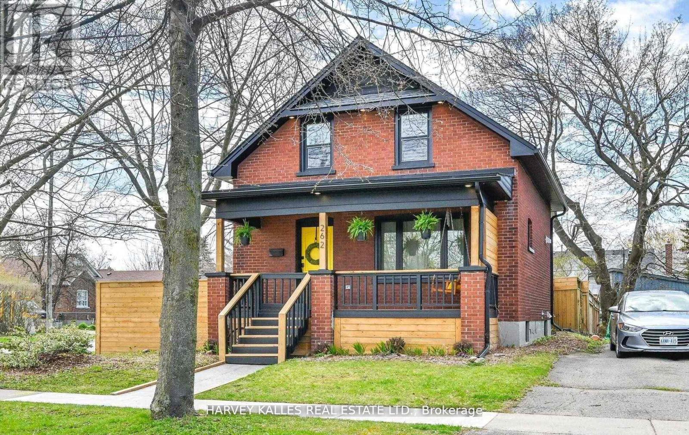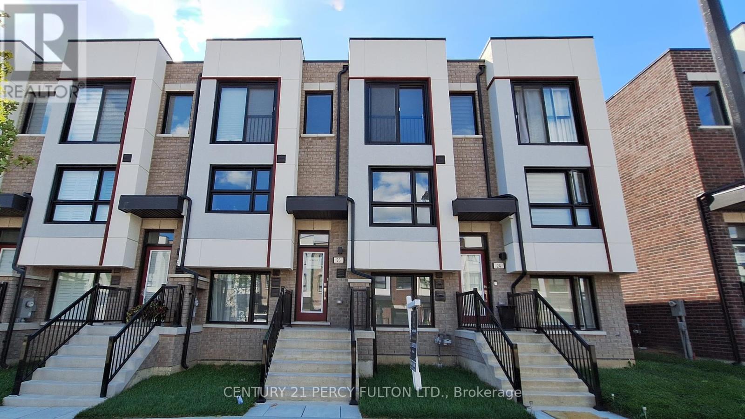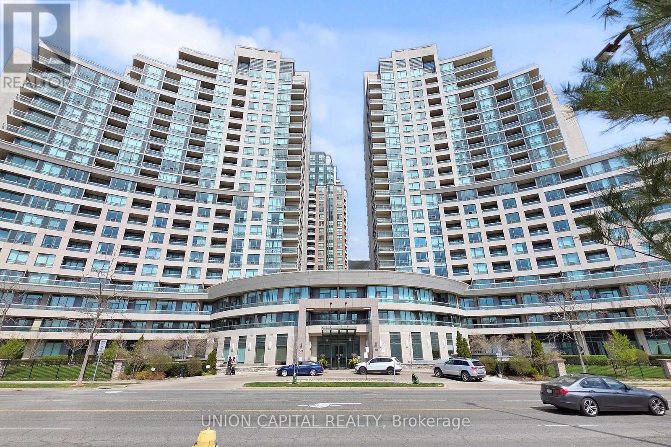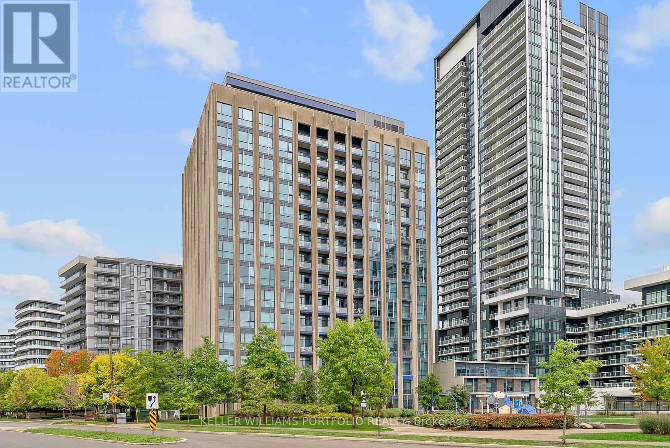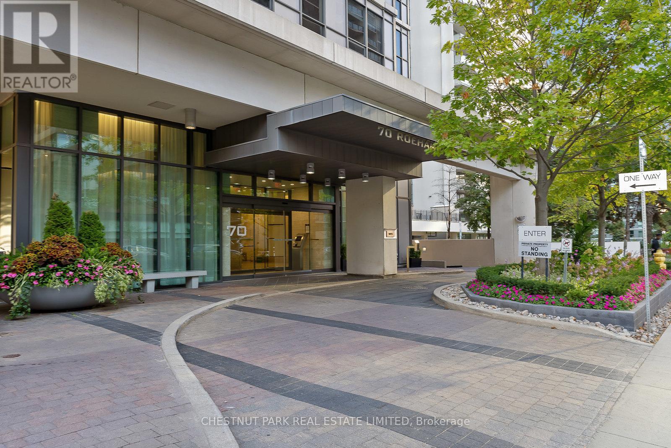1711 - 50 Town Centre Court
Toronto, Ontario
Spectacular South View, In Excellent Location. Builder Upgrades Include S/S Appliances. Double Bowl Under Mount Granite Countertop. Kitchen Cabinets. Upgrade Water Pipe in Kitchen. Porcelain Tiles. New Bathroom Reno. Terra Wood H/Wood Floors. Mirror Back Splash. Smooth Ceilings. (id:61852)
Homelife Landmark Realty Inc.
138 Balsam Avenue
Toronto, Ontario
Grounded In Earthy Brick & Framed By Bold Black Windows, The Exterior Of This Coveted Balsam Avenue Residence Radiates Warmth, While Expansive Walls Of Glass Invite The Tree Canopy Indoors. This Bespoke Home Balances Clean Lines, Easy Flow & Quiet Luxury All Embraced By Mature Trees In The Heart Of The Balmy Beach School District. Inside, A Seamless Open-Concept Main Floor Begins With An Expansive Entry That Flows Effortlessly Into An Entertainers' Haven, While Thoughtful Design Ensures Family Function Abounds With Space For Kids, Comfort & Connection At Every Angle. Floor-To-Ceiling Windows Bathe The Interior In Natural Light, While The Custom Leitch Kitchen, Designed For Holiday-Scale Hosting, Anchors The Home As A True Gathering Place. Step Out To A Heated Granite Porch, Then Into The Private, Oversized Backyard Framed By Towering Trees & Cedar Fencing. Imagine Pickleball, A Pool, Cabana Or Hockey Rink, Putting Green, Or Just Sunset Dining Under The Open Sky. The Possibilities With This Unprecedented Beach Lot Are Endless. Spanning 4,000 Sq Ft Above Grade Plus 1,600 Sq Ft On The Lower Level, This Home Offers 4+1 Generous Bedrooms, 5 Spa-Like Bathrooms, 3 Fireplaces & 4 Levels Of Living. Elevated Details Include Built-In Scavolini Closets, A Heated Driveway & Garage, A Full Irrigation System & Seasonal Views Of Both The City Skyline & Lake Ontario. All This, Just A Short Stroll To Queen Street & The Boardwalk, Kingston Road Village, The YMCA, Shops, Restos & Only 25 Minutes To Downtown. Designed By Acclaimed Toronto Architect Tom Spragge, This Is More Than A Home, It's A Lifestyle Defined By The Outdoors, The Water, Low Maintenance, Premium Finishes & Timeless Design. (id:61852)
Royal LePage Estate Realty
179 Oshawa Boulevard N
Oshawa, Ontario
Charming Oshawa Duplex! With a Legal Secondary Apartment, this home offers comfort, versatility, and investment potential. Beautifully updated and in a convenient area of the city. The main floor features a bright and spacious layout with 2 bedrooms, a modern kitchen, and an inviting living space filled with natural light. The finished basement adds extra living area, complete with laundry, a workshop, and a convenient separate entrance to the rear versatility, and investment potential. Beautifully updated and in a convenient area of the yard. The legal secondary apartment on the second floor provides a fantastic opportunity for rental income or extended family living, featuring its own kitchen, living area, bedroom, and bathroom. Enjoy the outdoors in the fenced backyard with a handy storage shed, and take advantage of parking for 3 vehicles. This home is truly move-in ready, with updates and an inviting living space filled with natural light. The finished basement adds extra throughout, and is perfect for homeowners or investors alike. (id:61852)
Sutton Group-Heritage Realty Inc.
11 Heale Avenue
Toronto, Ontario
Renovated From Top To Bottom, updated Hardwood Floor On Main Floor, New Kitchen, Ceramic Floor, New Laminated Floor In The Basement And Ceramic In Kitchen And Hallway, 3 New Washrooms And One Updated In The Basement, Stacked Washer/Dryer, Just Move In And Enjoy, New Patio Door, Shows A 10+++ . Legal Basement apartment as per seller . (id:61852)
Realty 21 Inc.
Bsmt-1 - 32 Babcock Road
Toronto, Ontario
Self-contained basement unit with private kitchenette and ensuite washroom. Located in a quiet, central neighborhood with large windows and ample natural light. Close to TTC, Hwy 401/404/DVP, schools, shopping, and all amenities. Ideal for a single person or couple. Rent includes all utilities and shared internet. Parking available for $60/month. A key deposit $ 100 is required. Professionally managed by Sawera Property Management. (id:61852)
Homelife/miracle Realty Ltd
1501 - 1350 Ellesmere Road
Toronto, Ontario
Be The First To Call This Brand-New, Never-Lived-In 2 Bedroom, 2 Bathroom Condo Your Home Conveniently Located In One Of Scarborough's Most Sought-After Neighborhoods. This Bright & Airy Suite Showcases a Smart, Functional Layout That Blends Comfort & Style. Enjoy The Seamless Flow Of The Open-Concept Living & Dining Area, A Modern Kitchen With Sleek Cabinetry & Finishes, And a Spacious Balcony Ideal For Relaxing Or Entertaining. With Two Full Bathrooms, This Unit Offers Added Convenience For Guests Or Flexible Living Arrangements. Located Minutes Away from STC, Hwy 401, Shops, Schools, Businesses & Much More! Stylish, Spacious, And Move-In Ready This Is Contemporary Condo Living At Its Finest. Don't Miss This Rare Opportunity! Parking & Locker Included. (id:61852)
RE/MAX West Realty Inc.
914 Broadview Avenue
Toronto, Ontario
Absolutely Stunning Renovated Home in Coveted Playter Estates East York! This Move-In Ready 3 Bedroom, 4 Baths Urban Gem Is Renovated Top to Bottom with Building and ESA Permits! Featuring Engineered Hardwood Floors Throughout, Underpinned Basement for Higher Basement Ceilings, Sleek Kitchen With Brand-New Stainless Steel Appliances & Center Island, 4-Car Parking Spots, Functional Open Concept Layout With Lots of Natural Light, Luxurious Primary Suite with a Private 3-Piece Ensuite, Convenient Mudroom, New Roof ('25), Gas Furnace ('21), New A/C ('25), Updated Electrical ('25), New Windows ('25), New Hot Water Tank (Owned '25) and So More! Enjoy a 93 Walk Score, With Short Walk To Many Places Including Riverdale and Withrow parks, Evergreen Brickworks, 5 Minute Walk To Danforth Village, Restaurants And Shops, 6 Minute Walks to Broadview Subway Station. This Home Is 10 Minutes To Downtown, Within The Sought After Jackman Avenue Public School Area, Gradale Academy Private School, And Holy Name Catholic School. Ideal For First-Time Buyers, Young Families, Or Anyone Looking To Enjoy One Of Toronto's Most Vibrant And Sought-After Neighborhoods. You Will Utterly Fall in Love! Don't Miss This Great Opportunity! (id:61852)
Royal LePage Signature Realty
262 Oshawa Boulevard S
Oshawa, Ontario
Move into this bright and spacious 3-bedroom, 3-bathroom rare corner lot home offering modern comfort! The open-concept mainfloor has been thoughtfully redesigned to maximize space and light, featuring a sleek kitchen with quartz countertops, premiumstainless steel appliances, and a farmhouse sink overlooking the backyard. The primary bedroom includes a walk-in closet,providing both space and functionality. A finished basement offers the perfect spot for family gatherings or a cozy entertainmentarea. Conveniently located close to schools, parks, and grocery stores, this home is ready to welcome you! (id:61852)
Harvey Kalles Real Estate Ltd.
26 Bateson Street
Ajax, Ontario
Vacant brand new & never lived in freehold townhome in Downtown Ajax. Welcome to 26 Bateson St offering approx. 1850 SF of beautifully designed open-concept living space with 9 ft smooth ceilings and abundant natural light. There are NO POTL or Maintenance Fees in this spacious family-sized home featuring large principal rooms & spacious bedrooms that will comfortably accommodate King-Size Bedroom Furniture. Located on a quiet street with the park & playground just steps away & is ideal for growing families. Enjoy a walkout from the living room to a family sized terrace that's wonderful for entertaining & BBQs. Also enjoy the convenience of inside access to an oversized garage. Unique to this model is an additional man door offering a separate entrance to the main level in-law suite that's perfect for extended family or future rental potential. Move-in ready and backed by a 7-year Tarion new home warranty, this home provides peace of mind and long-term value. Located in the vibrant Hunters Crossing community, you'll have access to a fully equipped playground and sport court right in front of your home, great for family fun & your beloved pets! Live steps away from schools, parks, amenities, shopping & dining, with easy commuting via Ajax GO Station & the 401 just minutes away. The location is close to hospitals, big box stores, and endless entertainment from scenic walks along the Waterfront Trail to events at the St. Francis Centre for the Arts. With Durham Regional Transit and GO Transit readily accessible, this home supports Ajax#GetAjaxMoving initiative for active and sustainable transportation. Don't miss your chance to experience urban living at its finest where modern comfort meets unbeatable convenience at Hunters Crossing. (id:61852)
Century 21 Percy Fulton Ltd.
1609 - 509 Beecroft Road
Toronto, Ontario
Location! Location! Location! A Rare Find Large 2 Bedroom+ Den Corner Unit W/ Large Window and Sun - Filled Rooms In A Luxury Condo! Unobstructed Views in Every Room W/ Floor to Ceiling Windows.CN Tower View! With Indoor Pool, Gym $$$ upgrade Throughout The Unit With Engineered Hardwood Flooring, Upgraded Quartz Counter Top For Kitchen And Two Bathrooms, Master Bedroom Ensuite Washroom Newly Reno, Everything New. Main Washroom Has New Sink, Toilet, Flooring With Potlights. Brand New Stove. Brand New Washer& Dryer. Fresh Paint All Over. Beautiful Layout W/ No Waste Space. Large Living Rm And Bedrooms, Parking Next To The Entrance, PRIME LOCATION Close To Everything! Pet Are Allowed. 2 Min Walk To Finch Subway,5 Min Drive to 401,2 Min Walk to Yonge St W/ Shops, Restaurants, Park. You Don't Want To Miss This Unit! It Is a Must See Unit! (id:61852)
Union Capital Realty
1104 - 75 The Donway W
Toronto, Ontario
Beautiful 1 bedroom Condo at "Live At Liv Loft". Fantastic Location Next To Popular Shops At Don Mills - Restaurants, Cafes, Boutiques, Supermarket & Cineplex Movie Theatre. Open concept floor plan with 10 Ft. Ceiling, Modern Cabinets, Counter Tops, floor To Ceiling Windows, Laminate flooring Through Out. Building amenities include: Concierge, Rooftop Garden With Fireplace & Bbq, Gym, Hot Tub, Guest Suites, and more. Close Proximity To Highways & Ttc. (id:61852)
Keller Williams Portfolio Realty
719 - 70 Roehampton Avenue
Toronto, Ontario
Tridel-built "The Republic II" at Yonge & Eglinton. Fabulous split-bedroom layout with bright, west-facing unobstructed views. 2 bedroom, 2 bathrooms, 9' ceilings, and an open-concept kitchen with centre island overlooking the sunlit dining and living area with walk-out to balcony. Spacious primary bedroom with walk-in closet and ensuite. Large second bedroom across from a 4-piece washroom. Move-in ready with new flooring and fresh paint. Spa-like amenities include indoor pool, sauna, BBQs on the common terrace, 24-hour concierge, guest suites, gym, and party room. Steps to TTC (Eglinton Subway & future LRT), shopping, restaurants, bars, movie theatre, and multiple parks, everything at your front door. (id:61852)
Chestnut Park Real Estate Limited
