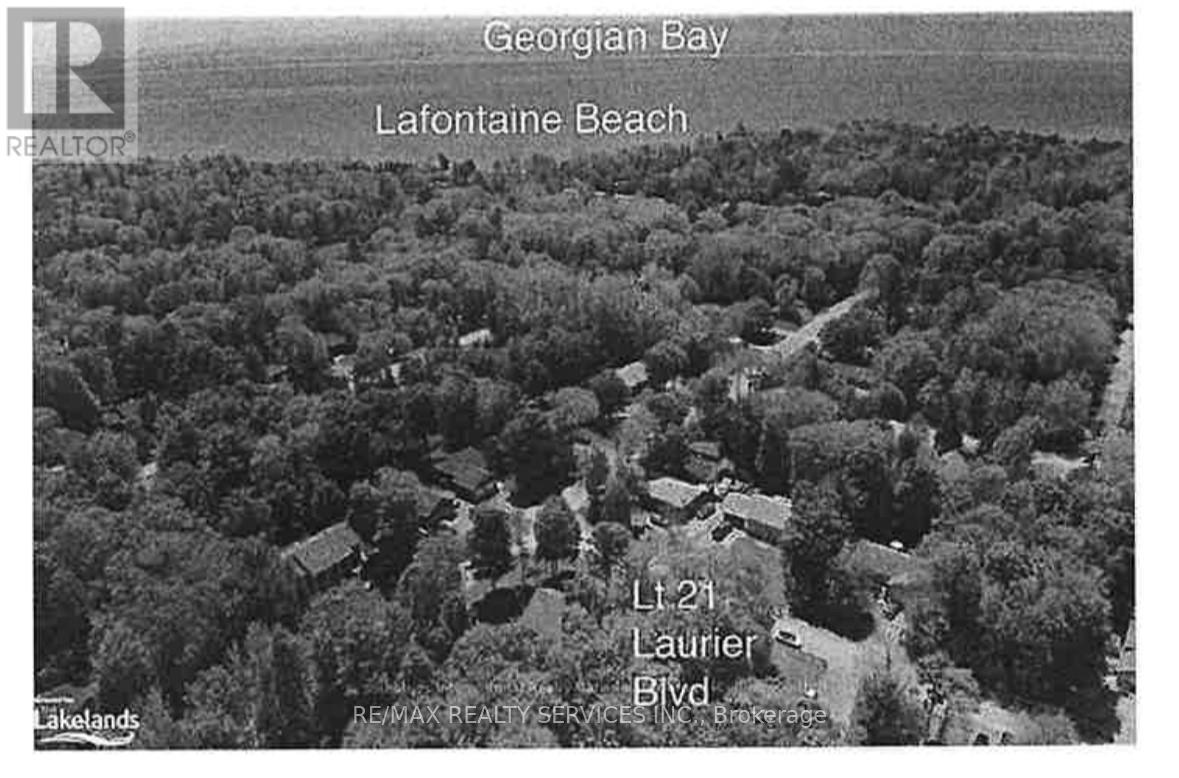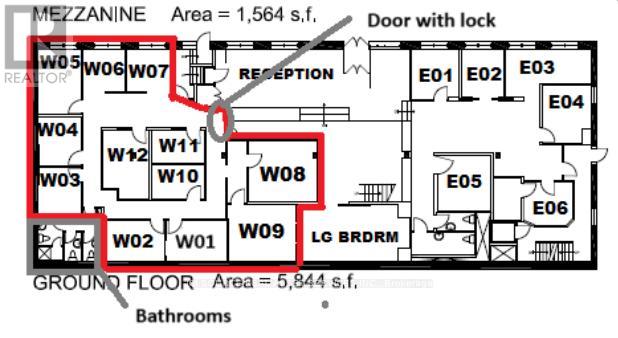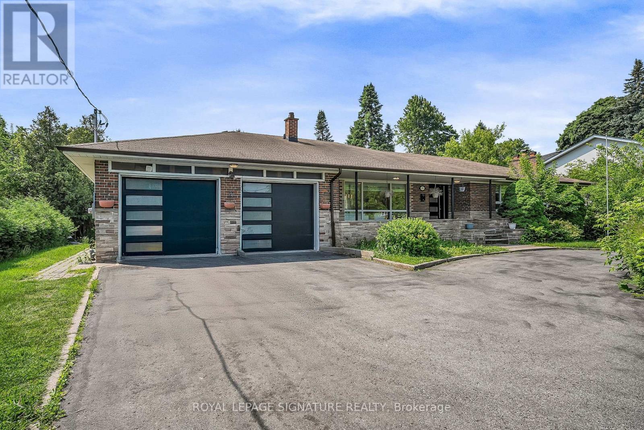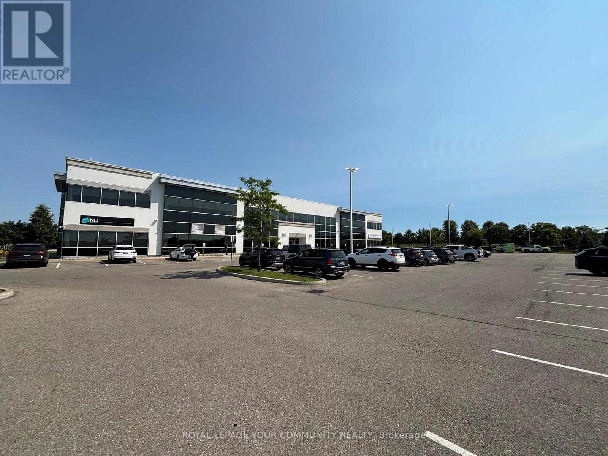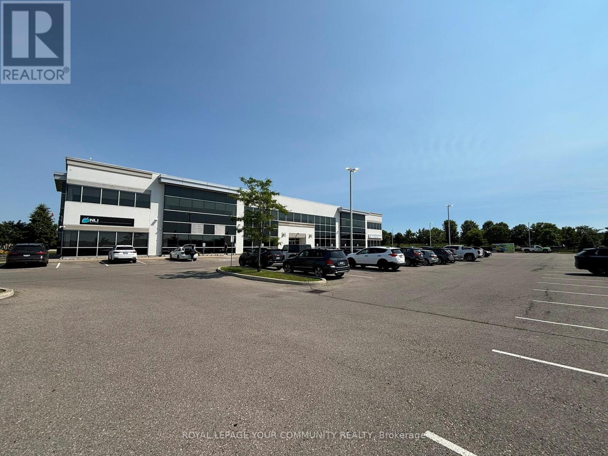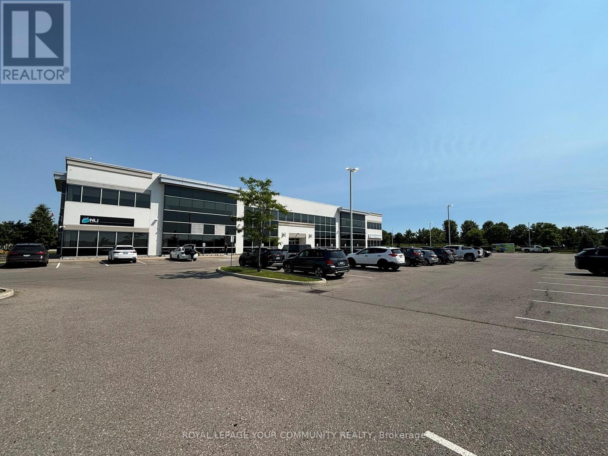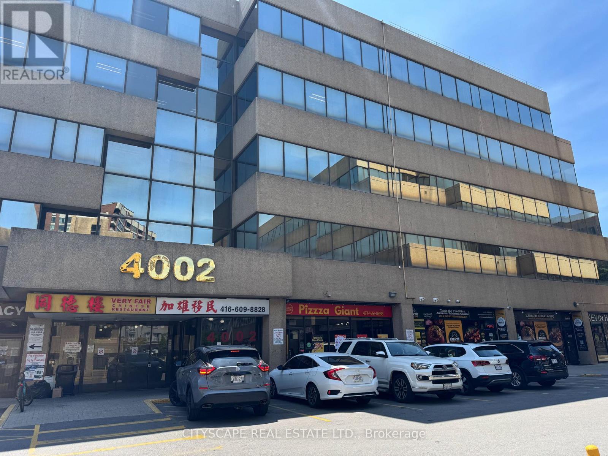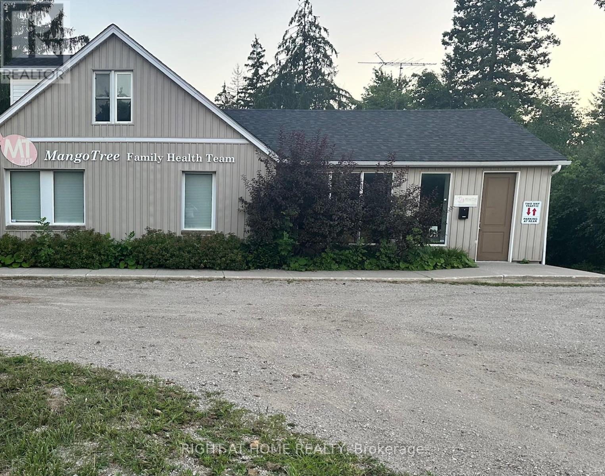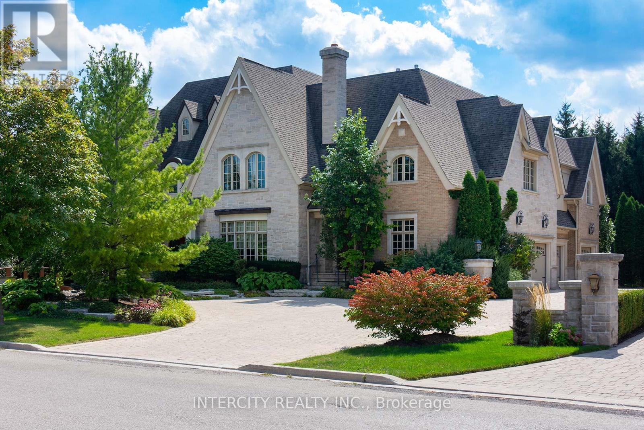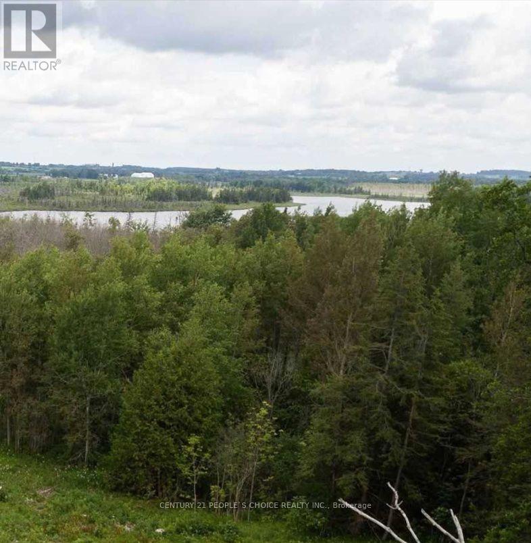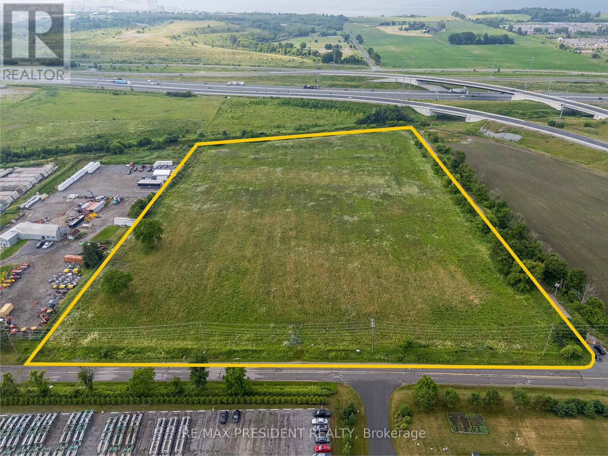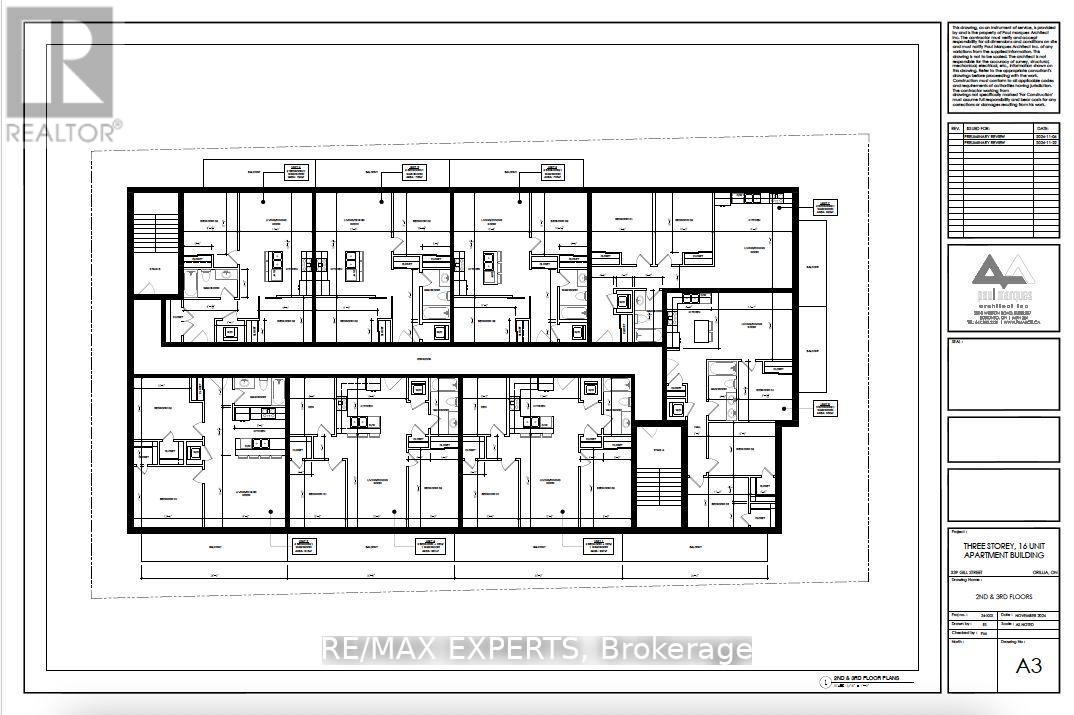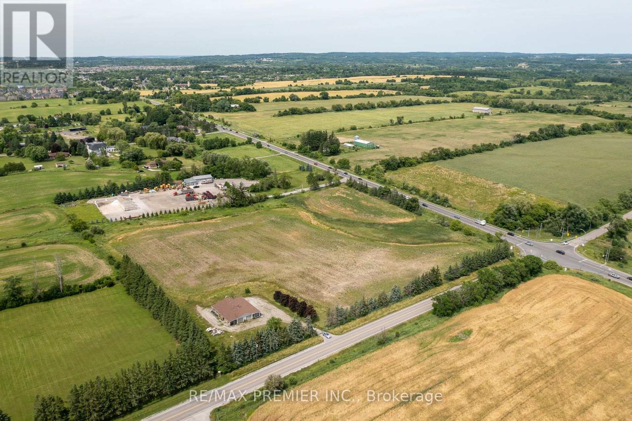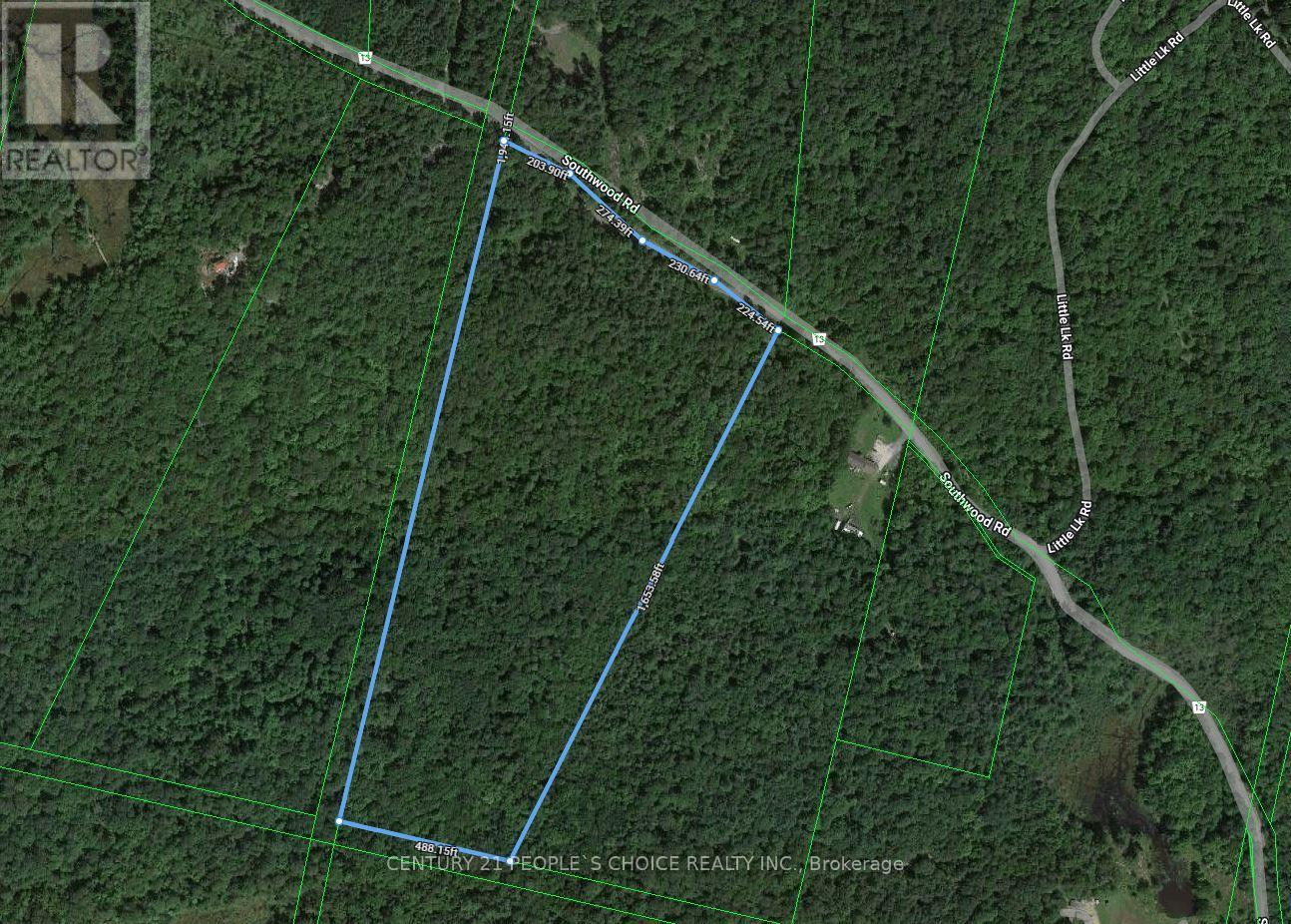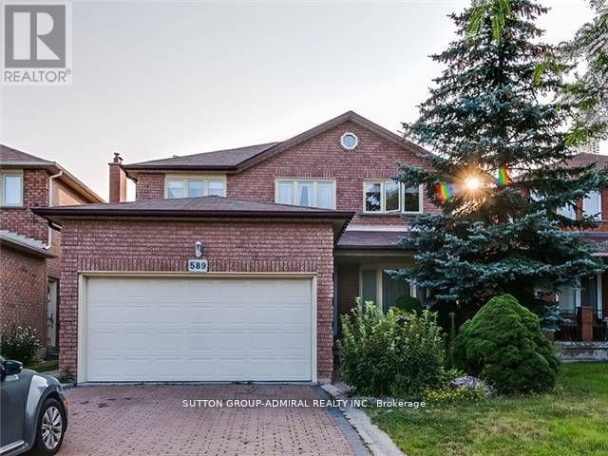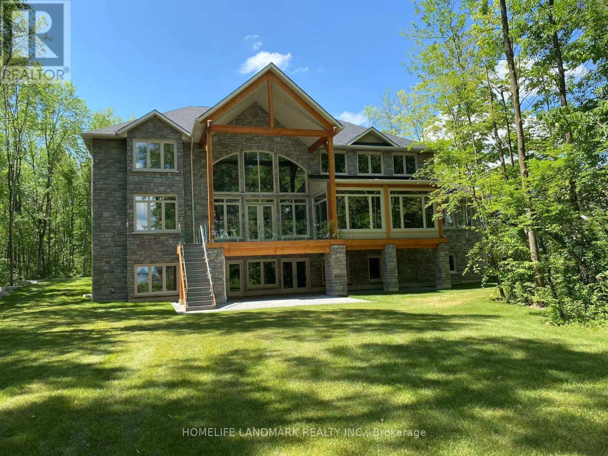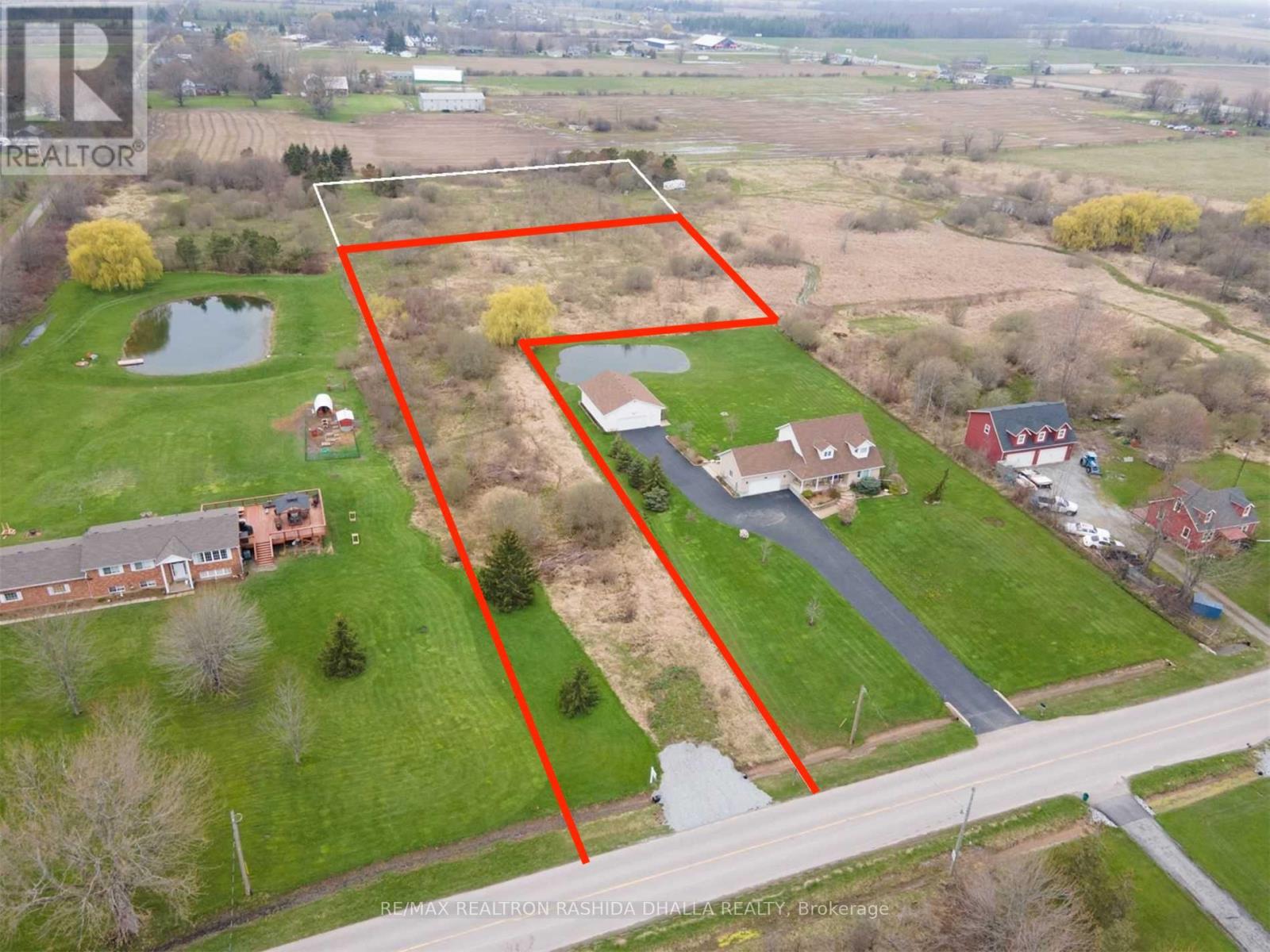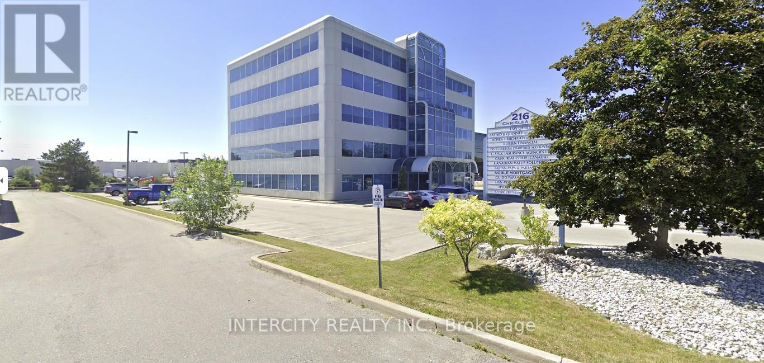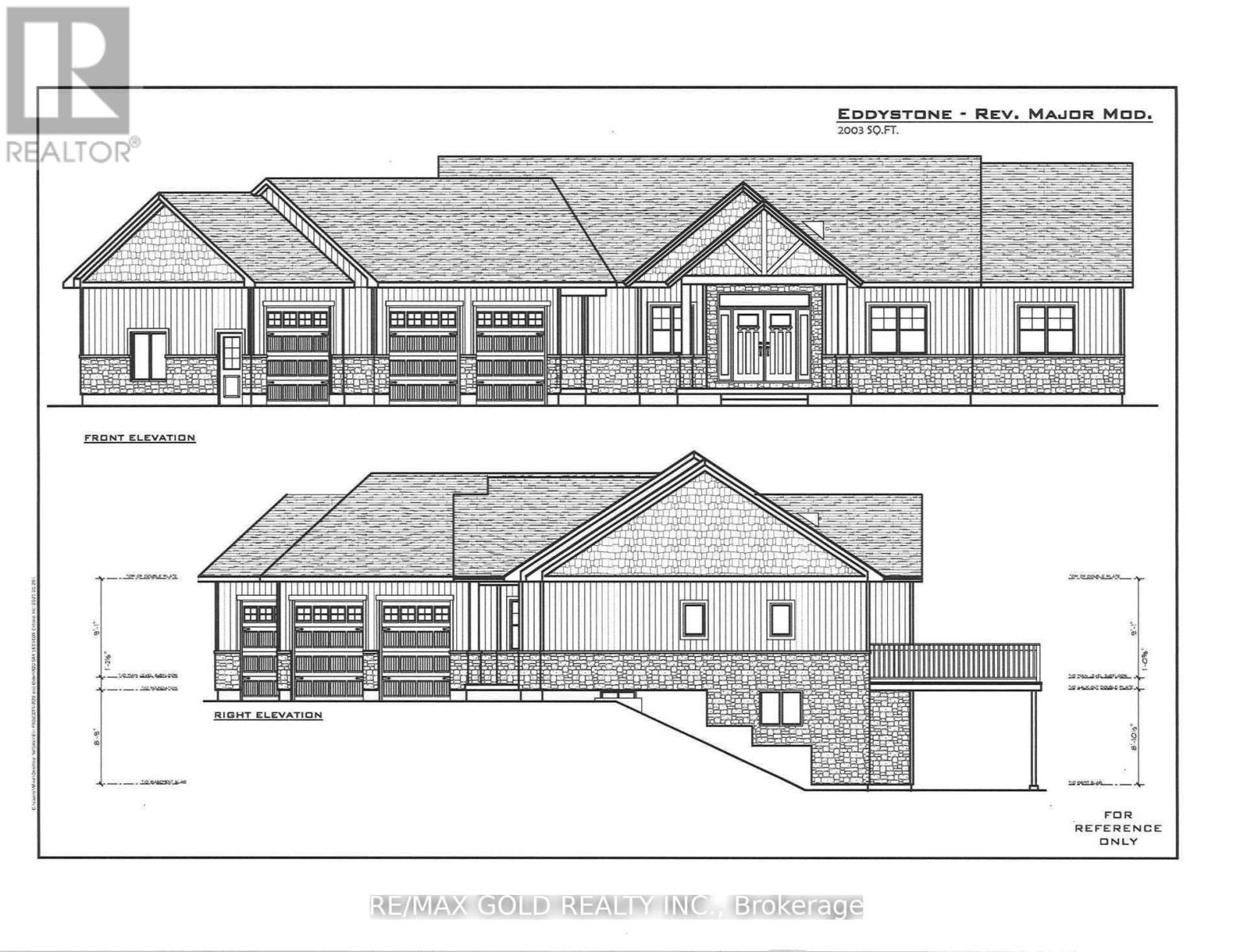Lot 21 Laurier Boulevard
Tiny, Ontario
Nestled along the serene shores of Tiny, Ontario. Located near 3 popular beaches: Cove Beach, Ishpiming Beach and Lafontaine Beach. partially cleared and includes a gravel driveway and shed. Buyer are responsible for all hook ups and septic installation and all development costs/ approvals. 1.5 Hours from Toronto. (id:61852)
RE/MAX Realty Services Inc.
1173 South Baptiste Lake Road
Hastings Highlands, Ontario
2.09 ACRES! BUILD YOUR COTTAGE COUNTRY DREAM ON THIS 2.09 ACRES OF PICTURESQUE TREED LAND, ONLY STEPS TO SOUTH BAPTISTE LAKE. This is the one you've been waiting for, imagine a 2 Min stroll to South Baptiste Lake from this pristine tree covered lot with nearby public water access. Nestled on South Baptist Lake Road among whispering Bitch, Pine and Maple trees, this ready to build parcel offers the ideal spot to create your perfect cozy cottage in the woods all within easy reach of modern comforts. A quick 7 MIN drive to all the amenities in Bancroft. Enjoy year-round access on the municipally maintained road. Electricity available on public road. Motivated Seller. The agency does not make any representations regarding permitted uses or future development potential. PROPERTY IS AN IRREGULAR SHAPE RECTANGLE. 172.17 FT FRONTAGE 296.78 FT WIDTH ACROSS THE REAR PROPERTY LINE, 460.60 FT DEPTH OF SOUTH PROPERTY LINE, 354.34 FT DEPTH OF NORTH PROPERTY LINE. (id:61852)
RE/MAX Escarpment Realty Inc.
W01-W12 - 147 Liberty Street
Toronto, Ontario
2,000 sq ft Private Office Space for Rent in Liberty Village (at 147 Liberty Street) including:- 1 Private Entrance (that's within the main building of 147 Liberty, but it separates this 2,000 sq ft area [the west wing of the building's ground floor] from other coworking offices/areas/tenants, and this door has a lock to allow full security and privacy for whoever rents this space)- 12 Private Offices: 1,630 sq ft of private offices. Each >100 sq ft each. Referred to as "W01" - "W12" (all lockable/private)- 4 Private Hallways- 2 Private Boardrooms/Meeting Rooms (1 accommodates up to 4 people & the 2nd accommodates up to 8 people)(lockable/private)- 3 Private Bathrooms (genderless)(private) *For Additional Property Details Click The Brochure Icon Below* (id:61852)
Ici Source Real Asset Services Inc.
B109 - 6751 Wellington Road
Minto, Ontario
Vacant 1.3 acre parcel of Industrial land ready to be developed in the heart of Wellington County. With the ability to develop up to 20,000 sf per acre this site is shovel ready. Should your requirement be larger, this site is part of a larger 2.65 Acre property that is available. Zoning allows for a wide variety of uses. (id:61852)
Royal LePage Meadowtowne Realty
A109 - 6751 Wellington Road
Minto, Ontario
Vacant 2.65 acre parcel of Industrial land ready to be developed in the heart of Wellington County. With the ability to develop up to 20,000 sf per acre this site is shovel ready. Should your requirement be smaller, this site is severable to 1.3 acres. (id:61852)
Royal LePage Meadowtowne Realty
3 Braeburn Boulevard
Toronto, Ontario
Attention Builders, Developers, and End Users! This exceptional property offers the perfect blend of space, comfort, and future potential, situated on an expansive 108 x 200 ft premium lot in the prestigious Cedar Brae neighborhood. The home features an open-concept living and dining area, three spacious bedrooms including a primary suite with ensuite bath and his-and-hers closets, elegant hardwood and porcelain flooring, pot lights, and a separate laundry room. The gourmet kitchen is equipped with a center island, granite countertops, double sink, stainless steel appliances including a Samsung Family Hub fridge, built-in dishwasher, gas stove, and range hood. A bright sunroom with skylight opens to a beautifully landscaped backyard with mature fruit trees and lush gardens. A double garage adds convenience. Surrounded by upscale custom homes, this property presents an incredible opportunity to renovate, rebuild, or enjoy as-isideal for creating a luxurious dream home or investment masterpiece. (id:61852)
Royal LePage Signature Realty
200 B - 175 Mostar Street
Whitchurch-Stouffville, Ontario
Beacon Hill Business Park beautiful newer Professional Building with elevator and 2 stair access in a prime location in Stouffville with easy access to public transportation, shops and restaurants. The commercial Office Space for lease is flooded with natural light from the very large windows already fitted with custom blinds. Seize the opportunity to choose your own custom office suite size - units available from 3,000 SQFT (partitioned) to 14,730 SQFT (entire floor). Your business will also have the opportunity to display its name prominently either directly on the building and/or on the Directory post near the street (depending on the size of the unit). Amazing neighboring tenants on the 1st floor include medical, logistics and marketing applications a perfect mix of high-end/high-quality prestigious tenants. Plenty of free parking for both your employees and clients as part of the property (parking maintenance covered by the TMI). Many possible business uses. (id:61852)
Royal LePage Your Community Realty
200 C - 175 Mostar Street
Whitchurch-Stouffville, Ontario
Beacon Hill Business Park beautiful newer Professional Building with elevator and 2 stair access in a prime location in Stouffville with easy access to public transportation, shops and restaurants. The commercial Office Space for lease is flooded with natural light from the very large windows already fitted with custom blinds. Seize the opportunity to choose your own custom office suite size - units available from 3,000 SQFT (partitioned) to 14,730 SQFT (entire floor). Your business will also have the opportunity to display its name prominently either directly on the building and/or on the Directory post near the street (depending on the size of the unit). Amazing neighboring tenants on the 1st floor include medical, logistics and marketing applications a perfect mix of high-end/high-quality prestigious tenants. Plenty of free parking for both your employees and clients as part of the property (parking maintenance covered by the TMI). Many possible business uses. (id:61852)
Royal LePage Your Community Realty
200 A - 175 Mostar Street
Whitchurch-Stouffville, Ontario
Beacon Hill Business Park beautiful newer Professional Building with elevator and 2 stair access in a prime location in Stouffville with easy access to public transportation, shops and restaurants. The commercial Office Space for lease is flooded with natural light from the very large windows already fitted with custom blinds. Seize the opportunity to choose your own custom office suite size - units available from 3,000 SQFT (partitioned) to 14,730 SQFT (entire floor). Your business will also have the opportunity to display its name prominently either directly on the building and/or on the Directory post near the street (depending on the size of the unit). Amazing neighboring tenants on the 1st floor include medical, logistics and marketing applications a perfect mix of high-end/high-quality prestigious tenants. Plenty of free parking for both your employees and clients as part of the property (parking maintenance covered by the TMI). Many possible business uses. (id:61852)
Royal LePage Your Community Realty
15-16 - 4002 Sheppard Avenue
Toronto, Ontario
There are 5 office rooms. Very spacious premises. (id:61852)
Cityscape Real Estate Ltd.
B - 28 Brock Road N
Puslinch, Ontario
Situate Your Business Adjacent to a Very Busy Road! Existing Family Practice/Physicians and Health Team to Remain as Attached Neighbors. High Traffic Major Artery Road! Other Neighboring Business Include a Chiropractor, Pet's Depot & Grooming, Furniture Store, Auto Parts Store, Auto Repair Shop, & More! On Hwy 46/Brock Rd N in the Upscale & Growing Town of Puslinch, Very Strategically Located Between Highway 401 & the City of Guelph. Unit is Approximately 500 Sqft in the Lower Level with Entrance Door Located Directly Across & Just a Few Steps to the Back Parking Lot, Dimensions are Approximately 21 by 25 feet, Ready for Your Finishings. Roughed in Bathroom & Some Framing Already Completed in Unit B. Shared Spaces Unit A & C Are Already Finished, Ready For Your Business's Quick Opening! Flexible Lease Length Terms! 3 Units Available, One at the Lower Level Facing Parking Lot, One on the Second Floor Facing the Road, and the 3rd is Shared Space for a Counselor! Your Own Parking Spots Will Be Designated For Your Practice & Customers/Clients in the Parking Lot. Available for Immediate Occupancy. See Second Photo for Potential Uses. (id:61852)
Right At Home Realty
139 Orr Avenue
Vaughan, Ontario
Welcome to 139 Orr Avenue, where over 13,000 Sq. Ft. of custom built luxury awaits in one of the GTAs most prestigious neighbourhoods. The striking Indiana limestone, solid brick and DuRock stucco exterior accented by copper roofing and low E, argon filled wood clad windows sets the tone for the handcrafted details within. Step through custom walnut and stained glass doors into a marble foyer and you will discover solid poplar and cherry doors, hand stained maple stairs, walnut and oak floors, plus hand painted Bloomsbury maple and cherry cabinetry throughout. Radiant in floor heating on every level (with solar ready hookups), high velocity A/C, HRV exchangers and steam humidifiers ensure comfort year round. The main floor flows effortlessly from formal dining and music rooms to a sunken family room anchored by a stone faced fireplace. The chefs kitchen features Viking appliances, a spacious island, plenty of counter space, and a bakers kitchen for seamless entertaining. Upstairs, seven generous bedrooms each offer custom closets, private ensuites and built in study nooks, while the loft provides versatile lounge or play space. Downstairs, the fully finished basement is your ultimate retreat with a second kitchen, entertainment area with built-in 5.1 Grohe speakers and stone accents, gym, wine cellar, and spacious laundry room with laundry chute plus direct walk up access to the backyard. Outside, flagstone porches, landscape lighting, mature trees and an integrated sprinkler system complete this truly exceptional estate. The heated four car garage with workshop provides ample space for parking and storage. Located just minutes from top schools, parks, Vaughan Mills, Rutherford GO Station, VMC subway station, Canadas Wonderland and highways 400, 407 and 7. (id:61852)
Intercity Realty Inc.
Vacant Land - 351591 17th Line
East Garafraxa, Ontario
Experience Modern Country Living on a Rare 100-Acre Oasis An exceptional opportunity to own a truly unique parcel of land 100 acres of pristine, natural beauty featuring a spectacular 35-acre artesian-fed lake. Whether you're looking to build your dream home or invest in a one-of-a-kind retreat, this property offers unmatched potential for luxury country living in complete privacy. Property Highlights::::Rare 100-acre property surrounded by mature forest and abundant wildlife --- Rolling terrain, scenic vistas, and natural beauty in every direction---Peaceful and private, yet within reach of amenities. Build Your Dream Estate:::This property has been thoughtfully envisioned to accommodate a luxurious, approx. 5,200 sq. ft. residence, with architectural plans available for a modern bungalow that blends perfectly with the landscape. ---Future home features include:4+2 bedrooms | 5 bathrooms with 3 private ensuites---Great room with soaring 14' ceilings, wall-to-wall windows, and a custom fireplace---Gourmet kitchen with walk-in pantry and oversized island Spa-like main floor primary ---suite Walk-out lower level with media room, bar, sauna, and more---Expansive decks, covered porches, and oversized garage. The Vision is Yours Whether you bring your own builder or explore the existing concept, this property is a blank canvas with limitless possibilities for creating an extraordinary lakeside lifestyle. (id:61852)
Century 21 People's Choice Realty Inc.
1977 Baseline Road W
Clarington, Ontario
Prime 14+ acre industrial parcel zoned M1 and M2 with excellent visibility from Hwy 401 and the Hwy 418 . Offers easy highway access and is ideal for a variety of permitted uses, including outdoor storage & truck and trailer parking yard . The seller is currently working on a site plan application for a truck and trailer parking yard. A great opportunity for end users or investors seeking high-exposure land in a growing industrial corridor. (id:61852)
RE/MAX President Realty
339 Gill Street
Orillia, Ontario
Welcome To 339 Gill Street! This Comer Property Is One Of A Kind! Suitable For Many Uses Including A 12 - 15 Unit Apartment Building (See Attachments For Concept Plan). Water & Sewer Services At Lot Line. Conveniently Located In A Mature, Residential Neighbourhood With Three-story Apartment Buildings That Are Fully Tenanted. Starbucks Is Right Around The Corner. Bus Line Right In Front Of The Property. Detached Property & Separate Garage Included. Structures Are Not Livable. Located Just Minutes Away From Downtown Orillia, Orillia's Waterfront, Plazas, Shops, Restaurants And Municipal Services! (id:61852)
RE/MAX Experts
6080 King Vaughan Road
Vaughan, Ontario
Secure your slice of Vaughan - 9.88 Acres of agricultural land nestled in Vaughan's Greenbelt. Strategically located with corner exposure on two major roads, this exceptional parcel offers high visibility, accessibility, and potential for long-term growth - close proximity to Nobleton, Kleinburg Village and the future Highway 413. The parcel is being offered "as is where is". Buyers are advised to due their own due diligence. Do Not Walk the Property without the Listing Agent's Consent. (id:61852)
RE/MAX Premier Inc.
Lot-A Southwood Road
Gravenhurst, Ontario
All That Muskoka Offers a Perfect Opportunity To Own an amazing 26.61 Acre Parcel, a beautiful piece of Land in Muskoka!, a perfect Parcel That Is Perfect For Building Your Dream Home. This Property Has Beautiful Year Round Municipal Paved Road, Close To Morrison Lake, Nature At Its Best this property offers over 933.47 feet of frontage Whether you're an outdoor enthusiast, nature lover, or serenity seeker, this land checks every box. Build your dream home amongst many custom homes along this stretch of Southwood Road, a secluded weekend getaway. Muskoka Is Calling! Build Your Dream Home This Year! (id:61852)
Century 21 People's Choice Realty Inc.
Bsmt - 589 Belview Avenue
Vaughan, Ontario
Basement (only) in High Demand Woodbridge Area. 2 Bedroom, FamilyRoom, Kitchen W/ Separate Entrance and Exclusive use of Laundry on lower level. Close To All Amenities. Tenant To Pay 33% Of All Utilities. No Pets & No Smoking. 1 parking included. (id:61852)
Sutton Group-Admiral Realty Inc.
11 Warbler Way
Oro-Medonte, Ontario
Custom Built Magnificent Homes On 1.6 Acre With 161 Feet Of Waterfront ON Glorious Lake Simcoe Near Orillia, Approx.8000 sq.ft.living space, 3 garage, Gorgeous family rm with 20 ft high ceiling,floor to ceiling stone double view fire place,glass railing deck overlook water, Gourmet Kitchenwith top of the line appliance,5 large ensuite bedrm on 2nd fl.Sunroom, sauna room, A Private Lakeside Paradise With Stunning Water View Lined With Mature Trees. only apprx 8 min. to orillia, one hour from GTA, 30 min. to Mount St. Louis Moonstone, 25 min. to Horseshoe Valley, an hour to Muskoka, blue mountain...... a great place for fishing, boating, Ski etc. don't miss your dream home. (id:61852)
Homelife Landmark Realty Inc.
0 Pleasant Beach Road
Port Colborne, Ontario
Port Colborne Is Niagara's Jewel on Lake Erie Build Your Dream Home There With Over 2 Acres Only 1 Mile From The Sandy BeachesOf Lake Erie. Room For Large Family Home Plus Out Buildings. Hydro And Gas At The Road. Local Residents Are Allowed Pedestrian Access To Sherkston Shores Where They Can Use The Beaches, The Grocery Store, Eat At Boston Pizza, Play In The Arcade Or Enjoy Any Activity Run By Niagara Adventure Sports. Five Minutes To The Quaint Towns Of Ridgeway And Crystal Beach. Close To The Friendship Trail. Buyer To Complete Own Due Diligence Regarding Future Use, Building Permits, Services Etc. Drive By Anytime Please do not disturb neighbours. (id:61852)
RE/MAX Realtron Rashida Dhalla Realty
20 Logan Court
Halton Hills, Ontario
To Be Built - Craftsman Model (Elevation A) by Eden Oak in Georgetown. This stunning 3,306 sq. ft. two-storey home, including 741 sq. ft. finished basement, offers a spacious open-concept layout designed for modern living. The main floor features a den, a family room with an optional fireplace, and a gourmet kitchen with double sinks and granite or quartz countertops. A patio door off the dinette provides seamless access to the backyard. The finished basement includes a recreation room with laminate floors, an optional fireplace, and a 3-piece washroom with a glass shower. The home boasts engineered hardwood flooring on the main level, 9ft. ceilings, and stained oak stairs leading from the basement to the second floor, where you'll find four spacious bedrooms. Enjoy the charm of covered balconies on both the main and second floors. Prime Location! Situated in Central Georgetown, this family-friendly neighborhood is just minutes from the GO Station, downtown shops, restaurants, library, and more. (id:61852)
Spectrum Realty Services Inc.
22 Logan Court
Halton Hills, Ontario
To Be Built - Craftsman Model (Elevation B) by Eden Oak in Georgetown. Discover luxury and comfort in this stunning 3,362 sq. ft. two-storey home, including a 741 sq. ft. finished basement. Thoughtfully designed with an open-concept layout, this home offers the perfect blend of modern elegance and functional living space. The main floor features a private den, a spacious family room with an optional fireplace, and a chef-inspired kitchen with granite or quartz countertops, double sinks, and premium finishes. A patio door off the dinette leads directly to the backyard, creating an effortless indoor-outdoor flow. The finished basement expands your living space with a large recreation room with laminate flooring, an optional fireplace, and a 3-piece washroom with a sleek glass shower. Upstairs, the four generously sized bedrooms provide plenty of space for the entire family. Stained oak stairs lead seamlessly from the basement to the second floor, enhancing the home's sophisticated appeal. with 9-ft ceilings on the main level, engineered hardwood flooring, and covered balcony the main floor, every detail has been crafted for comfort and style. Unbeatable Location! Situated in the heart of Central Georgetown, this family-friendly neighborhood is just minutes from the Go Station, downtown shops, restaurants, library, parks, and more. A rare opportunity to own a beautifully designed home in a prime location-don't miss out! (id:61852)
Spectrum Realty Services Inc.
502 - 216 Chrislea Road
Vaughan, Ontario
Base Rent: The Subtenant agrees to pay base rent in the amount of $3,450.00 per month for Year 1 of the Sublease Term. Annual increases of three percent (3%) shall apply, commencing on the anniversary of the Commencement Date and continuing each year thereafter for the duration of the Term. Permitted Use and Occupant: The Premises may only be sublet to and occupied by a licensed lawyer or paralegal who is duly registered and in good standing with the Law Society of Ontario. No other subletting or assignment shall be permitted without the prior written consent of both the Sublandlord and the Head Landlord, such consent not to be unreasonably withheld. Term: The Sublease Term shall expire on December 31, 2027, unless terminated earlier in accordance with the terms of the Sublease or Head Lease. Included Services: The Sublease includes Wi-Fi internet access, ethernet connectivity, and reasonable use of the shared photocopier, all provided at no additional charge to the Subtenant. Optional Workstations: The Subtenant shall have the option to lease up to two (2) workstations (Workstation #7 and Workstation #8) at an additional cost of $250.00 per workstation per month. In addition, two (2) filing cabinets shall be made available for the Subtenants use. See Schedule B for location and availability. Shared Meeting Facilities: The Subtenant shall have reasonable access, by prior booking or mutual agreement, to a ten (10) person boardroom and a five (5) person signing room as part of the shared amenities. Shared Common Areas: The Subtenant shall have access to and non-exclusive use of the kitchen/lunchroom and reception/front desk area as part of the Premises. (id:61852)
Intercity Realty Inc.
517403 County Rd 124a Road
Melancthon, Ontario
xceptional 2.37-acre lot offering a unique opportunity to build your dream home. Builders ready to assist with a variety of luxury floor plans tailored to your vision. Location, Location, Location! Vendor Take-Back (VTB) financing available. A prime property in a highly sought-after area dont miss out on this incredible opportunity! (id:61852)
RE/MAX Gold Realty Inc.
