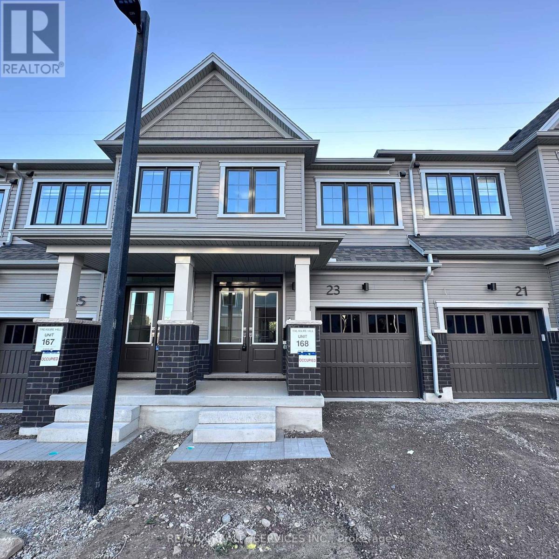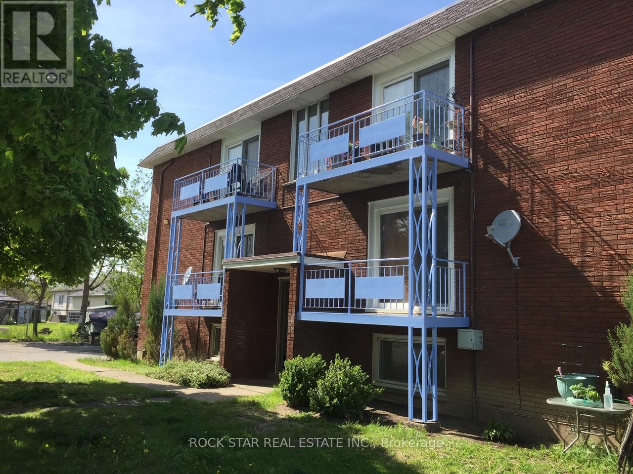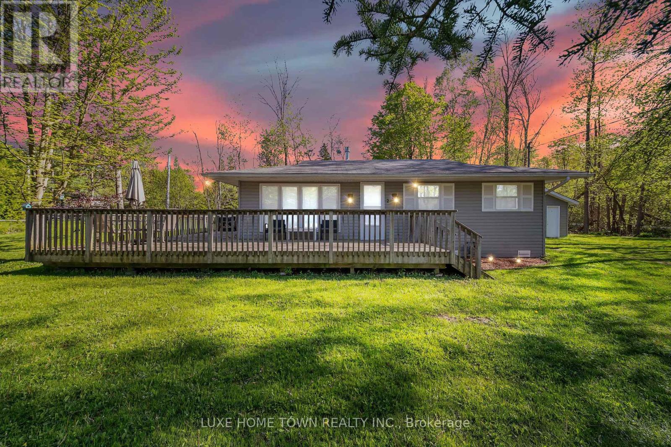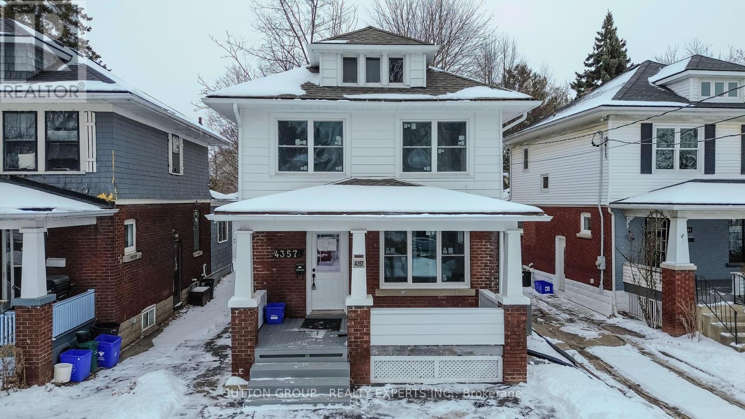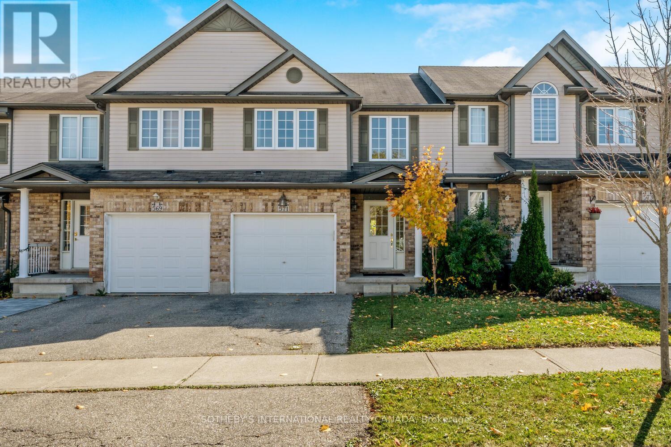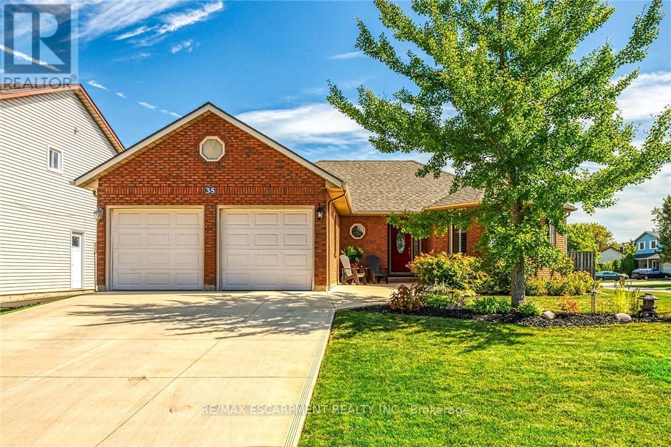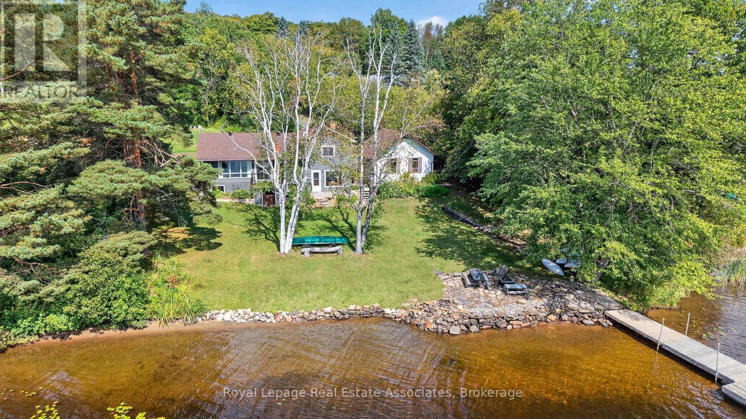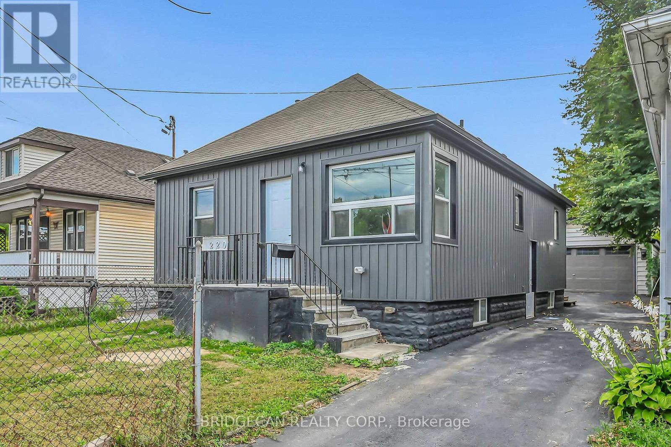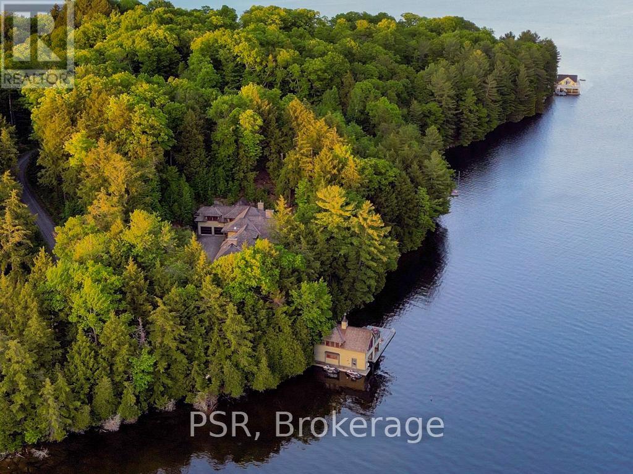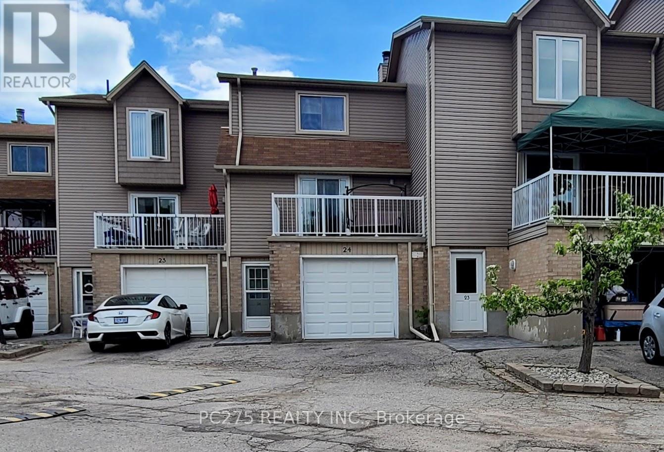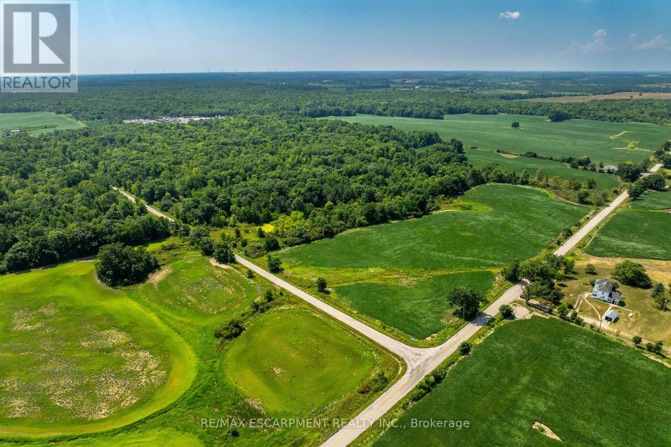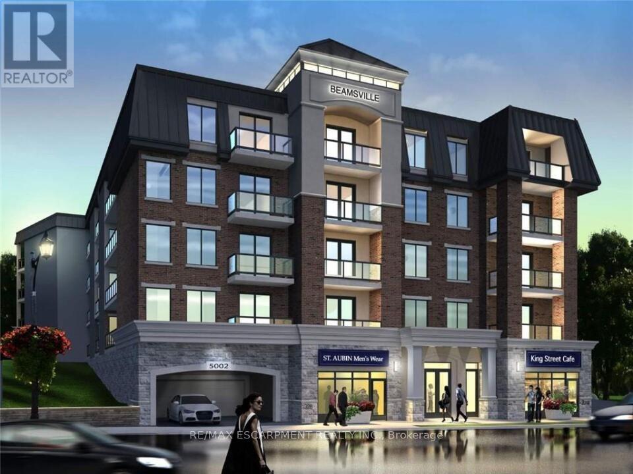23 Radium Lane
Cambridge, Ontario
Welcome to Hazel Glenn Cambridges Newest Community! This brand-new, never-lived-in 3 bedroom, 3 bathroom townhouse is move-in ready and waiting for you to call it home. Featuring hardwood floors, quartz countertops, and stylish modern finishes throughout, it offers the perfect blend of comfort and elegance. The bright, spacious layout is ideal for family living and entertaining guests with ease. Located just south of Little Corners, Hazel Glenn provides the best of both worlds peaceful surroundings with greenspace nearby, yet only minutes to schools, parks, shopping, transit, and everyday conveniences. A rare opportunity to own in a growing community don't miss your chance to make this home yours. Book your private showing today! (id:61852)
RE/MAX Realty Services Inc.
23 Saint Andrews Avenue
Welland, Ontario
Rock-solid, purpose-built 6-unit powerhouse on a prime corner lot along St Andrews Street in Welland's serene residential pocket, with elementary school across the street - foot traffic without the chaos, attract quality tenants will stick around for the stability and quality. This isn't some fixer-upper gamble; it's a battle-tested performer churning out excellent gross income right now, with tonnes of untapped equity with operations tweaks and NOI boosts that could flip the script on your returns, priming it for that classic BRRRR play - buy smart, refine sharp, refinance fat, and repeat the win. Quality screams from every angle: paved parking that keeps headaches at bay, on-site coin laundry pulling in steady side cash, separate hydro meters, and dual entrances that lock in safety without skimping on access. For the investor eyeing that next leap into bigger multifamily waters, this is your unflashy powerhouse - delivering immediate cash flow with the muscle to scale. (id:61852)
Rock Star Real Estate Inc.
2 Birch Street
South Bruce Peninsula, Ontario
Fantastic Investment Opportunity 4-Season Cottage in Sauble Beach, Own a slice of paradise with this beautifully maintained, 4-season, winterized cottage just 800 Metres from the heart of Sauble Beach. Currently enjoying 80% occupancy through Airbnb, this property is a proven income generator with impressive profits. Key Features:3 spacious bedrooms, 1 full bathroom, Detached bungalow on a large corner lot, Fully winterized-ideal as a cozy full-time residence or year-round rental, Expansive wrap-around deck (facing east and north) for morning sun and afternoon shade, Generous bedrooms, two with built-in closets Fibre internet installed for modern connectivity Recent Upgrades (Post-2022):New Trims, New flooring in kitchen and family room, Updated baseboard heaters for efficient heating Modern kitchen cabinets with sleek new handles ,Bathroom vanity replaced, Stylish new light fixtures, Electrical extended to garage Landscaping improvements: Trees planted around the property for added privacy and a refreshing atmosphere. This turnkey property seamlessly blends modern comforts with a charming outdoor lifestyle, making it ideal for investors, vacationers, or those seeking a serene permanent home near the beach. Don't miss out on this unique opportunity! (id:61852)
Luxe Home Town Realty Inc.
4357 Seneca Street
Niagara Falls, Ontario
Fully Renovated 3-Bed, 3-Bath Home in Prestigious Niagara Falls Location! Move-in ready with $200K+ in upgrades: brand new kitchen & appliances, 3 stylish full bathrooms, Energy Star windows, new 100 Amp panel & wiring, updated HVAC, water & sewer lines, and full basement waterproofing (interior & exterior). Features include a city-approved rear extension, separate basement entrance with full bath (perfect for future in-law suite), and a 2-car driveway. Walking distance to Niagara Falls attractions, dining, and entertainment! (id:61852)
Sutton Group - Realty Experts Inc.
571 Wild Iris Avenue
Waterloo, Ontario
Welcome to this bright and spacious townhome in the sought-after, family-friendly community of Laurelwood. Offering 3 bedrooms, 3 bathrooms, and an impressive 16-foot cathedral ceiling in the grand foyer, this home is move-in ready and available December 1st (potential for slightly earlier). The open-concept main floor features a large eat-in kitchen, spacious living room, powder room, and a walkout to a fully fenced back yard, ideal for entertaining or relaxing outdoors. Upstairs, the primary suite offers a generous walk-in closet and a 4-piece ensuite. Two additional well-sized bedrooms and another full bathroom provide plenty of space for family or guests. Set in a prime location, you'll enjoy top-rated schools, shopping, universities, public transit, and nearby conservation lands with endless walking and biking trails. (id:61852)
Sotheby's International Realty Canada
35 Highland Boulevard
Haldimand, Ontario
Beautifully presented, tastefully updated 3 bedroom, 2 bathroom Bungalow in sought after Highland Heights subdivision situated on premium 65 x 121 corner lot. Incredible curb appeal with brick & complimenting sided exterior, oversized concrete driveway, attached double garage, fenced backyard with custom deck with covered area, gorgeous landscaping, & shed. The flowing interior layout features 1500 sq ft of main floor living space highlighted by eat in kitchen with updated cabinetry with backsplash & eat at peninsula, formal dining area & large living room with hardwood floors throughout and built in gas fireplace, 3 spacious MF bedrooms including primary suite with ensuite, updated primary 4 pc bathroom, & custom designed foyer / mud room leading to attached garage. The partially finished basement features rec room, office / den area, storage, & roughed in bathroom. Ideal for all walks of life including the first time Buyer, family, or those looking for desired main floor living. (id:61852)
RE/MAX Escarpment Realty Inc.
389 Falcon Road
Huntsville, Ontario
Welcome to your dream Muskoka retreat! Nestled on the sought-after Narrows in Huntsville, this beautifully renovated 4-level side split home offers the perfect blend of year-round comfort, modern upgrades, and classic cottage charm.Enjoy southern exposure and panoramic waterfront views from your expansive private dock, ideal for relaxing, entertaining, or setting off on a boat ride to explore over 60 kms of boating & four connected lakes Fairy, Vernon, Mary, and Peninsula. Whether you're into water sports, fishing, or scenic cruising, this location delivers the full Muskoka experience right from your backyard. Inside, the home features 4 spacious bedrooms, a flowing layout perfect for families or guests, and tastefully updated finishes throughout. The main living areas are bright and welcoming, with large windows that bring the outdoors in.Additional highlights include a double car garage with loft storage, ideal for all your gear, toys, and seasonal items. Located just minutes from downtown Huntsville, youll enjoy easy access to shopping, dining, schools, healthcare, and all big-town amenities while still feeling tucked away in a serene waterfront setting.This is a rare opportunity to own a turnkey waterfront property in one of Muskoka's most desirable locations. Whether you're seeking a permanent residence, a vacation getaway, or an investment, this home checks every box. Recently Upgraded in 2020, Furnace 2019, 2004 existing septic replaced with fast system 0.5 visual and audio alarm system and new raised bed (bubbler system estimated value $10,000.00) documentation available, Newer Weepers Installed around Perimeter of home, 2012 additional dock elements added to dock (ramp 6 x 12 & dock 12 x20 $8017.35) documentation available. (id:61852)
Royal LePage Real Estate Associates
220 Grenffel Street
Hamilton, Ontario
Renovated Legal Duplex in Prime Hamilton Location Ideal Investment or Multi-Family Living. Welcome to this beautifully renovated legal duplex offering 3+2 bedrooms and 2.5 bathrooms in a highly desirable Hamilton neighbourhood with quick access to Highways. The upper level features three spacious bedrooms, a bright and airy living room with stylish vinyl flooring, pot lights, and a large picture window that fills the space with natural light. The modern kitchen is equipped with stainless steel appliances, a quartz countertop, tile backsplash, and ample cabinetry. The lower level impresses with a large open-concept living space, a stunning kitchen, and two generously sized bedrooms, plus a full bathroom. Additional highlights include: High end baseboards, trim, and hardware. Newer windows and doors, 200Amp hydro Service, ESA certified. Also includes new and updated plumbing and drainage system, main water supply line upgrade to 1" copper pipe. All construction work done with city Building permit (according to OBC)., laundry for each unit, Close proximity to Centre Mall, parks, dining, shopping, and recreational facilities and a vibrant, family-friendly neighbourhood with excellent amenities. Don't miss this exceptional opportunity to own a versatile property in one of Hamilton's most convenient and connected locations! (id:61852)
Bridgecan Realty Corp.
4 Ditchburn Drive
Seguin, Ontario
Experience the pinnacle of Muskoka luxury at Stormy Point on Lake Rosseau - one of the region's most exclusive and rarely offered enclaves. Situated at 4 Ditchburn Drive, this exceptional property presents a once-in-a-generation opportunity. With only four cottages on this private point and no availability in over 20 years, this is truly a rare find. Set on over 2 acres with 433 feet of pristine shoreline, the timeless 5,000+ sq. ft. cottage offers 5+1 bedrooms and 7 bathrooms, designed with uncompromising attention to detail. Soaring two-storey ceilings and a dramatic central cut-stone fireplace anchor the grand open-concept living area, where floor-to-ceiling windows frame breathtaking lake views from every angle. The kitchen features a large centre island with seating and its own fireplace, flowing seamlessly into the inviting Muskoka room an ideal space for relaxed entertaining in any season. A private master wing includes its own fireplace, walkout to a stone patio, and a beautifully appointed spa-like ensuite. At the waters edge, a stunning two-storey, double-slip boathouse offers south and southwest exposure, capturing iconic Muskoka sunsets. Complete with indoor and outdoor living areas, a rooftop deck, bedroom, 2 bathrooms, and a kitchenette, it's a showpiece for lakeside entertaining. Additional features include a 2-car attached garage and beautifully landscaped grounds that offer privacy and tranquility. This is more than a cottage its a legacy property, where unforgettable memories are made and passed down through generations. An unmatched retreat on Lake Rosseau. (id:61852)
Psr
24 - 301 Carlow Road
Central Elgin, Ontario
Looking for an opportunity to own a home in beautiful Port Stanley? How about condo living that is both renovated and affordable with balcony views of a marina and waterway? Or maybe you prefer something that is walking distance to shopping, restaurants, beaches, community centers, and a golf course? Or perhaps you're more inclined toward a property with an in-ground swimming pool? Better yet, why not a home with all of the above in one spot like this listing right here? Complete with new flooring throughout, attached garage, new bathroom and kitchen renovations, and more, this 3 story condo presents for you an opportunity just in time for Spring! (id:61852)
Pc275 Realty Inc.
0 2nd Concession Road
Haldimand, Ontario
Spectacular 69.51 acre parcel of unblemished vacant land incs over 15 acres of arable/workable land (currently rented for 2025) with remaining acreage consisting of majestic mature forest (potential logging value) - a haven for most all species of wildlife. Enjoying over 1350 feet of frontage on quiet, paved Concession 2 Road - 20 min commute north to Hamilton & Stoney Creek amenities - central to Caledonia & Binbrook. This surreal sanctuary is exploding with raw, natural beauty - an ideal property for Investors, Hunting Enthusiasts or the Perfect Venue to build your Dream Country Estate or Hobby Farm. Extremely RARE large acreage property refreshingly well priced! Procrastinators may regret not acting quickly on this Piece of Paradise (id:61852)
RE/MAX Escarpment Realty Inc.
301 - 5002 King Street
Lincoln, Ontario
$500 Bonus with signed 2 Year Lease by December 1st, 2025! Age 50 Plus Adult living Apartments in the Heart of Beamsville, walking distance to all amenities including Community Centre, Grocery Store and many great restaurants This 594 sq ft unit with high end finishes is a 1 bedroom apartment with views to the south from the large Balcony. This unit offers large kitchen with island and great sized living area. In-suite laundry available also. All appliances are included in the rental price as well as water. There is also a common patio area for all residents to enjoy at the rear of the building to enjoy the sunshine! Beamsville is home too many award winning wineries and walking paths and close to the Bruce Trail for the nature lovers. Minimum one year leases required. All Applicants require first and last months rent, Credit Checks, Letters of Employment and or Proof of Income. (id:61852)
RE/MAX Escarpment Realty Inc.
