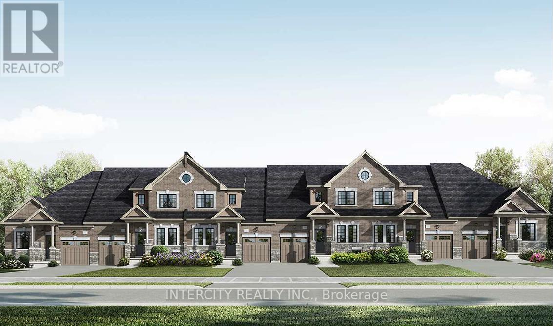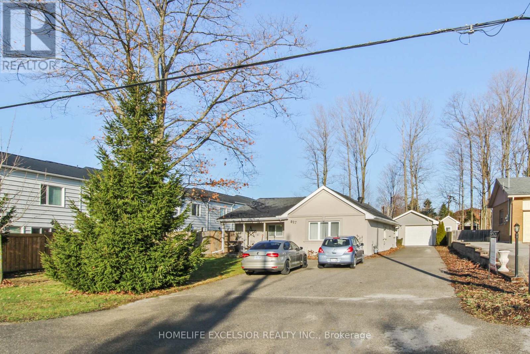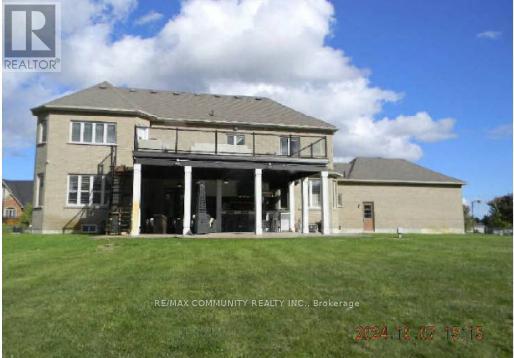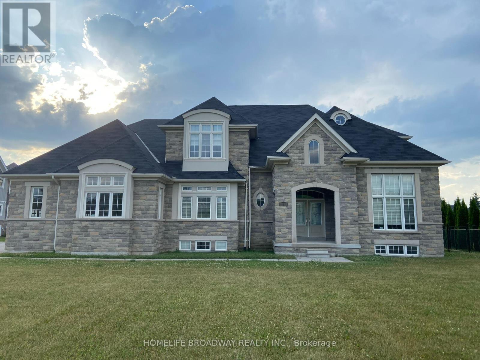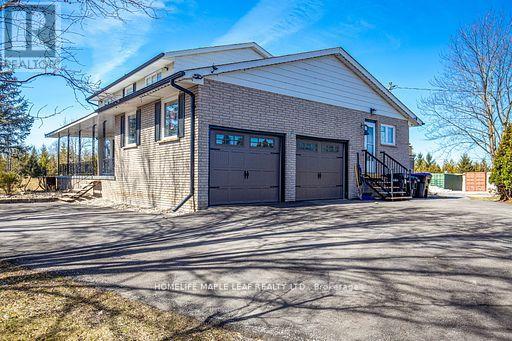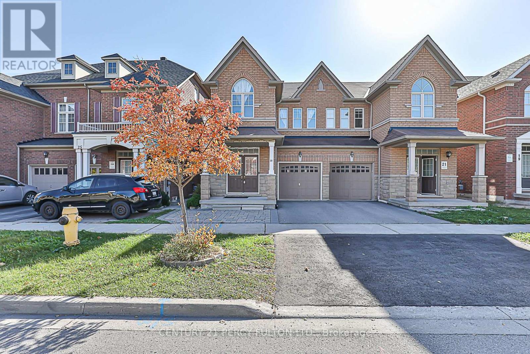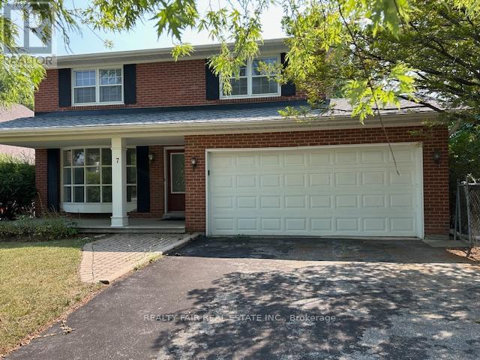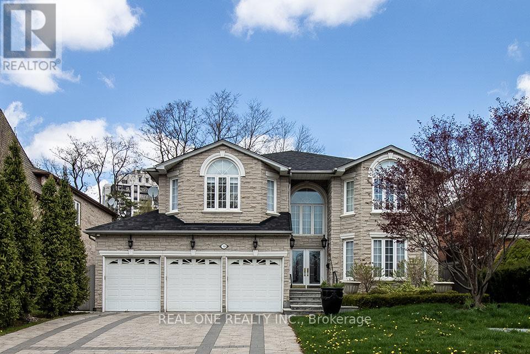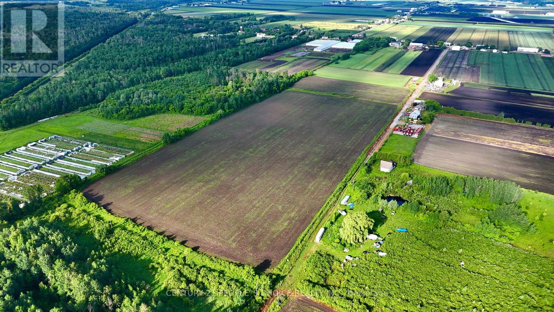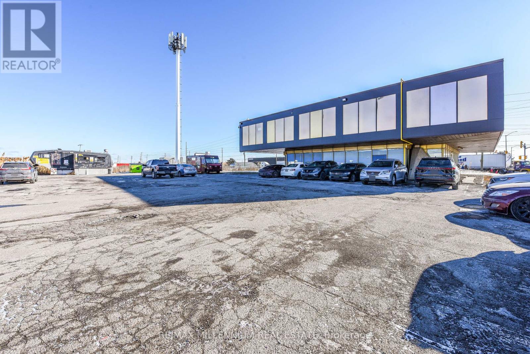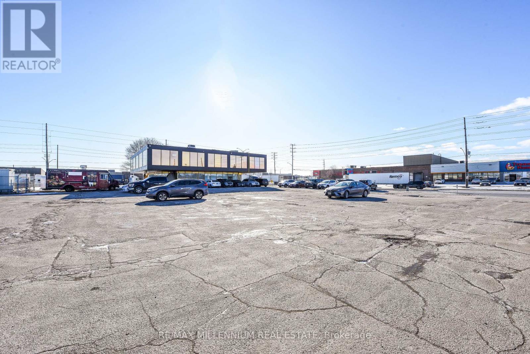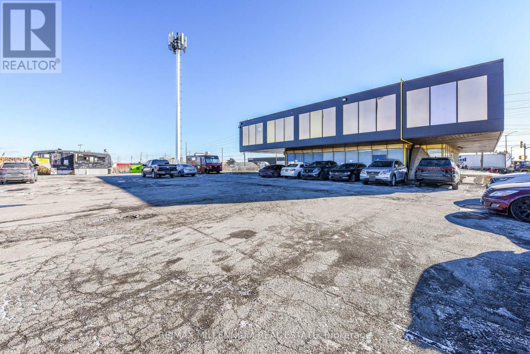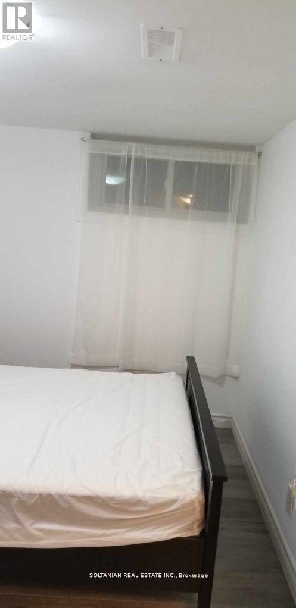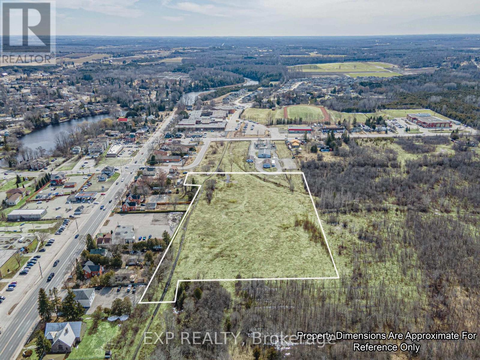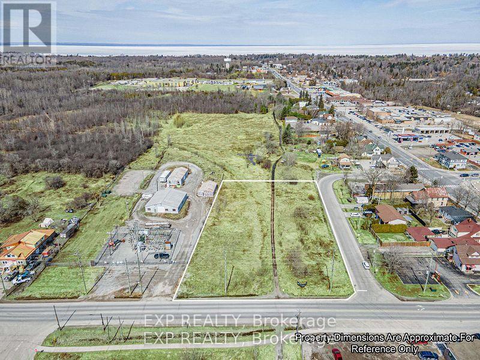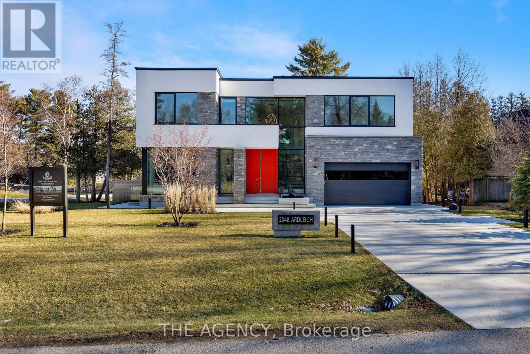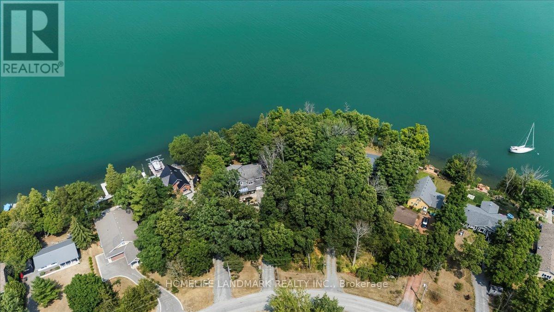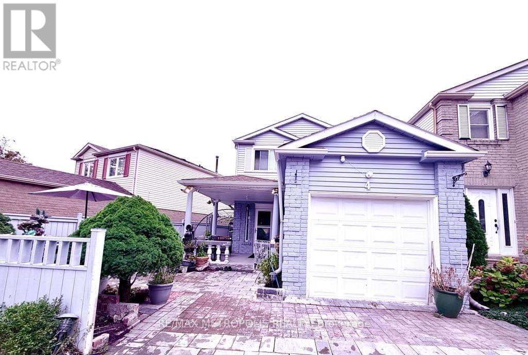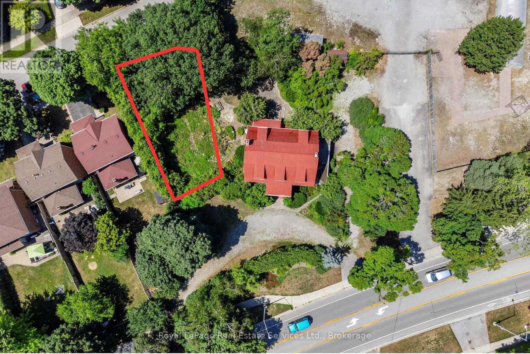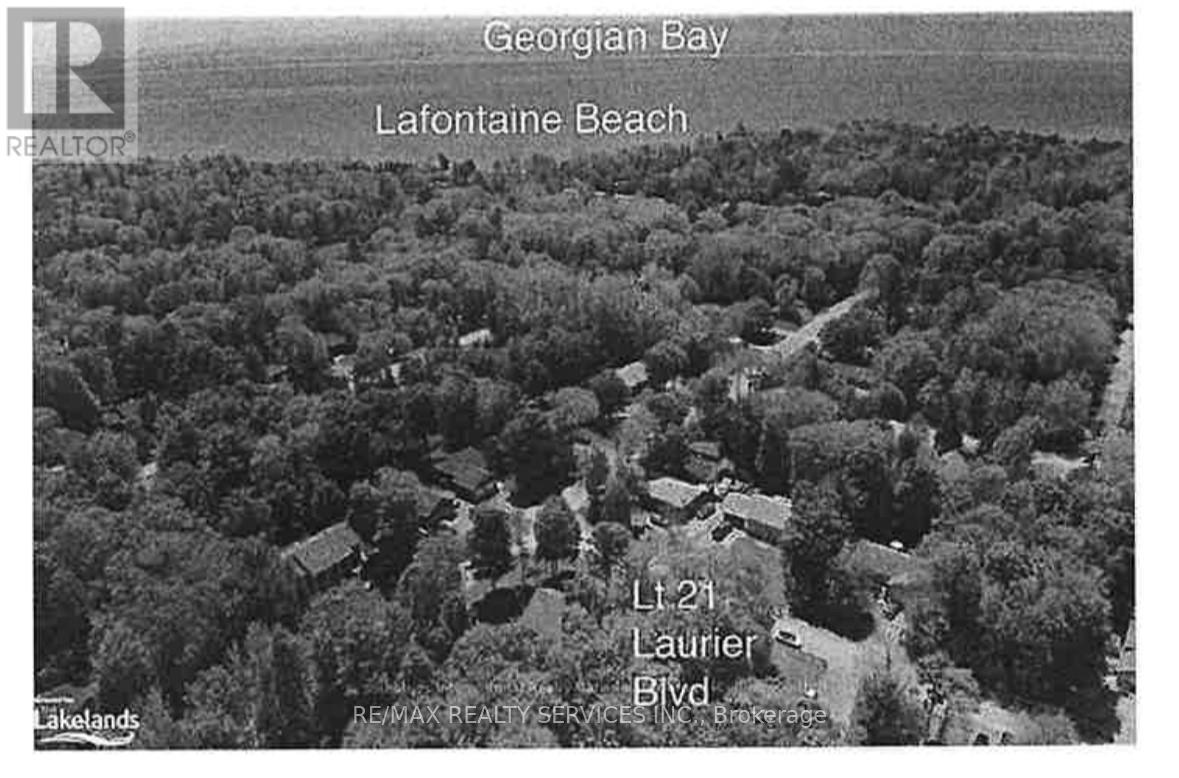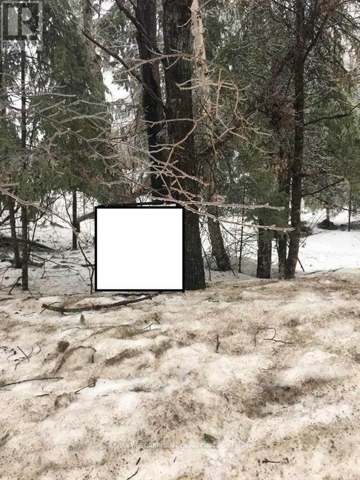Th 26 - Blk 6 Sunbird Way
Halton Hills, Ontario
Welcome to Juniper Gate, nestled in the heart of Georgetown. This highly sought-after design located in an exclusive 88 home adult lifestyle community by Remington Homes blends both style and practicality. The Acorn Model, End Unit, is an exquisite town bungalow offering two spacious bedrooms and two full baths. Inside, you'll find elegant stone countertops in the kitchen and primary bathroom, plus a luxurious frameless glass shower in the ensuite. Perfectly positioned just steps away from essential amenities like shopping, parks, schools, and major highways, with the Toronto Premium Outlets only minutes away. Please note, construction starting soon with an expected closing in January 2026. Don't miss your opportunity to make this dream home yours! **EXTRAS** 9Ft Main Floor, hardwood on main floor and many more !! Optional Finished Basement Available. Brand New Home, buyer to select finishes. (id:61852)
Intercity Realty Inc.
Lot 2 Ruby Lane
Halton Hills, Ontario
New home being built by Award Winning Builder Remington Homes.Rare opportunity to purchase a new bungalow in the Juniper Gate adult lifestyle community in Georgetown's most desirable new home community. 1,230 Sq. Ft. ground floor plus 787 Sq. Ft. of finished basement, Ableforth model with 2 car garage. Ideally located just steps from all essential amenities, including shopping, parks, schools, and major highways, as well as being minutes from the Toronto Premium Outlets. Construction will begin shortly with an anticipated closing in December 2025. Don't miss out on the chance to make this dream home yours! **EXTRAS** Stone countertops in kitchen & primary bathroom, hardwood flooring, finished basement, 9 Ft ceilings, upgraded trim, cold cellar, gas fireplace and extra height in kitchen. Customize your colours and finishes! (id:61852)
Intercity Realty Inc.
Th 28 - Blk 6 Sunbird Way
Halton Hills, Ontario
New Home Being Built By Award Winning Builder Remington Homes. Welcome to Juniper Gate, located in the heart of Georgetown. This highly sought-after Whitetail Model, Elevation A, offers the perfect blend of style and functionality. Featuring a spacious 1,518 sq. ft. layout, this town bungaloft includes 3 generous bedrooms, 3 full baths & main floor laundry. Ideally situated just steps from shopping, parks, schools, and major highways, and only minutes from the Toronto Premium Outlets. Please note, the home will be under construction soon, with an anticipated closing in January 2026. Don't miss the opportunity to make this dream home yours! **EXTRAS** Buyer can Still Select Finishes. Full Tarion Warranty. Stone countertops in Kitchen & Primary Ensuite, Frameless Glass Shower, hardwood, optional finished basement. 9 Ft ceilings, upgraded trim, extra height kitchen cabinets. (id:61852)
Intercity Realty Inc.
827 Essa Road
Barrie, Ontario
Prime Land Development Opportunity in a thriving community! Nestled on a vast 75' x 200' lot, this stunning Feng Shui Certified Bungalow offers unmatched potential for expansion and infill. As Barrie's population faces record growth, zoning amendments are underway to align with the city's evolving needs. Currently navigating the public process, the proposed zoning changes will transform this property into a hub for Neighborhood Intensification (NI), facilitating low/mid-rise development. Reach out to the listing broker for a comprehensive info package outlining the potential this assembly brings to market. Whether acquired individually or as part of a collective venture with neighboring properties, seize the chance to be part of Barrie's vibrant growth story. Welcome to Barrie - where growth meets opportunity! **EXTRAS** Can Be Bought Individually Or As An Assembly With Neighboring 823 Essa Road and 821 Essa Road. Potential to Acquire Approximately 1.03 Acres With 225' Frontage On Essa Rd. (id:61852)
Homelife Excelsior Realty Inc.
65 Ridge Road
Uxbridge, Ontario
Stunning Executive Home On A Premium 1 Acre Lot Nestled In The Hamlet Of Goodwood. Close To Stouffville And Old Elm Go For A Quick Commute Into The City, Or Work From Home In The His And Hers Offices With Plenty Of Natural Light Filtering In From The Large Picture Windows. Built In 2007, It Features Many Upgrades From 9 Ft Ceilings On The Main Level, A Chef's Kitchen With Granite Countertops, Crown Moulding Hardwood Floors, Spectacular Spiral Staircase Which Leads Up To 4 Spacious Bedrooms. Basement Awaits Your Finishing Touches. Surrounded By Golf Courses, Ski Hills And Hiking Trails. Enjoy Estate Living At It's Best! (id:61852)
RE/MAX Community Realty Inc.
8 Wolford Court
Georgina, Ontario
Lake View - Beautiful Sunrise and Sunset View. Luxury Eastbourne Estates Gated Community with Private Residents' Membership only Dock, Surrounded by a Park, Lake, Conservation Area and Golf Course. (id:61852)
Homelife Broadway Realty Inc.
3252 15th Side Road
New Tecumseth, Ontario
Very Rare To Find Just Outside Of Beeton. Welcome To 3252 15th Sdrd, Spacious 5 Bedroom House Set On 2.03 Acre Corner Lot With 3 Entrances. Main Floor Offers A Kitchen With An Island And A Breakfast Area, Dining Room Combined With Living Room And A Cozy Family Room. Home Renovated In 2024 With Quality Finishes, Including Thermal Windows. The Insulated, Heated Double Car Garage Even Has Hot/Cold Running Water. With Ample Parkings. It Has Spring Fed Pond With A Fountain, Stocked With Fishes. Very Unique Property. Must Look !! (id:61852)
Homelife Maple Leaf Realty Ltd.
23 Princess Diana Drive
Markham, Ontario
Beautiful spacious 4 bedroom home in demanded Cathedraltown area, close to everything, Hwy 404, shopping, Public transit. lots of pot light, Finished Basement. 2062 sqft. Upgraded stone front , with one extra parking, Double door Entrance , 9 foot Ceiling, hardwood floor thru out, Direct access to Garage, Upgraded kitchen Cabinet with Granite Counter. Large deck at Backyard, nice flower trees **EXTRAS** Upgraded granite counter top, Jacuzzi Bath and Frameless Shower stall in Master bedroom, Stainless Steel Fridge, stove and dishwater, Exhaust Fan. (id:61852)
Century 21 Percy Fulton Ltd.
244 Mckean Drive
Whitchurch-Stouffville, Ontario
Welcome to the Barkley, a stunning 2794 sq. ft. home designed to elevate your living experience. Perfect for families seeking comfort and style, this spacious layout offers five bedrooms and thoughtful design throughout. With 10-foot ceilings on the main floor and a serene backyard that backs onto a green area, this home seamlessly blends elegance and tranquility. The ground floor boasts a welcoming foyer, a cozy family room, and a den perfect for working from home. With a bright, open kitchen and a formal dining room, its a dream for hosting guests. Upstairs, the primary suite stands out with a walk-in closet and luxurious ensuite. Discover your ideal balance of charm and functionality! (id:61852)
Royal LePage Terrequity Realty
7 Whitehorn Crescent
Toronto, Ontario
Move right in to this beautiful bright and spacious freshly painted newly renovated five bedroom family home located on a quiet child friendly crescent. Walking distance to public and separate schools. Easy access to public transit, HWY 404 and HWY 401. Located near Seneca College, shops, restaurants, parks and Fairview Shopping Mall. Fully finished oversized basement recreation room and additional finished space for storage or games areas. New electrical panel (2024). Main floor laundry with new unused washer dryer (2024), all stainless steel appliances, dishwasher, stove, microwave fridge new unused (2024) and quartz countertops in kitchen. Lovely oversized glass enclosed shower in large primary ensuite with double sink six foot vanity with quartz countertop. Hallway bathroom features all new double sink, quartz countertop, separate bath and toilet to accommodate the needs of a busy family. Roof re-shingled (2022). Large front, side and back yard with walkout from family room to back yard and side door to side yard and back of garage entry door. (id:61852)
Realty Fair Real Estate Inc.
50 Yorkminster Road
Toronto, Ontario
Desired St. Andrew's Locale*Fabulous And Spacious Custom Built Home Backing Onto Parkette*Main Floor Office*Entertainment Size Living/Dining Room*Kitchen O/L Private Yard/Waterfall & Bbq Bar* Open Staircase With Rod Iron Pickets*3 Skylights*5 Spacious Bedrooms*5 Ensuite Baths*Triple Car Garage*Fin. Bsmt With 2 Bedrooms/2 Baths/Sauna*Walk Up To Yard*L.E.D. Lights In/Out*$$$ Spent On Interlock Drive/Walkways/Landscaping*Great School District* (id:61852)
Real One Realty Inc.
325 Lipchey Road
King, Ontario
This exceptional 25-acre parcel of vacant land offers a unique opportunity for investors, developers, and agricultural enthusiasts. Located in the highly sought-after Holland Marsh, renowned for its rich, fertile soil, this land is ideal for a variety of uses. With its prime location in one of Ontario's most productive farming regions, this land is a rare find for those looking to capitalize on the area's agricultural potential or envision a custom-built development. Take advantage of this rare offering in a highly desirable and growing community.12. Completely Cleared And Leveled Lot With Many Potential Uses. Please Do Not Walk The Property Without Booking An Appointment. Priced to sell. (id:61852)
Century 21 People's Choice Realty Inc.
209 - 1300 Steeles Avenue E
Brampton, Ontario
!! Prime Location!!Fully Professional Office Building !!! Private Office on Second Floor !! Great Exposure To High Traffic Street In Brampton !! Established Industrial-Commercial Area !!! Corner Location Business Plaza !!! Renovated Throughout !! Lots Of Parking With Access Land. ** Common Lunch Room With Fridge & Microwave **Separate Ladies and Man's washroom On Both Levels. (id:61852)
RE/MAX Millennium Real Estate
203 - 1300 Steeles Avenue E
Brampton, Ontario
!! Prime Location!!Fully Professional Office Building !!! Second Level Unit !! Great ExposureTo High Traffic Street In Brampton !! Established Industrial-Commercial Area !!! CornerLocation Business Plaza !!! Renovated Throughout !! Lots Of Parking With Access Land. ** CommonLunch Room With Fridge & Microwave **Separate Ladies and Man's washroom On Both Levels. (id:61852)
RE/MAX Millennium Real Estate
202 - 1300 Steeles Avenue E
Brampton, Ontario
!!! Prime Location !!! Fully Professional Office Building !!! Second Level Unit !! Great Exposure To High Traffic Street In Brampton !! Established Industrial-Commercial Area !!! Corner Location Business Plaza !!! Renovated Throughout !! Lots Of Parking With Access Land. Common Kitchen and Washrooms On Both Levels * (id:61852)
RE/MAX Millennium Real Estate
Bsmt Rm - 12 Flerimac Road
Toronto, Ontario
Client RemarksExcellent Location! Ready move in with other two people. This is only one room available to be shared with really decent and quite people to be shared common areas. No Smokers, No pets please. We believe and trust to create A mutual respectful place with no partying and No Air B&B. **EXTRAS** Washer, Dryer, New Fridge, New Stove (id:61852)
Soltanian Real Estate Inc.
173&77 High Street
Georgina, Ontario
Rare 6.5 Acre Development Opportunity In A Prime Location Offering A Unique Mix Of Manufacturing And Residential Zoning With Potential For Medium-And High-Density Residential Development. Preliminary Draft Plan In Place For Residential Development And All Land Located Within The Secondary Plan For The High Street Historic Centre. Multiple Road Frontages Ensure High Visibility And Accessibility, While The Propertys Strategic Positioning Backs Onto Existing And Planned Developments, Making It Ideal For Growth-Oriented Investors. A Standout Opportunity To Shape A Thriving Future In One Of The Areas Most Dynamic Growth Corridors. (id:61852)
Exp Realty
N/a Baseline Road
Georgina, Ontario
Incredible Opportunity With This 1.6 Acre Commercial Lot In Prime Location! Unlock The Potential Of This High-Exposure Commercial Lot, Perfectly Situated In A Growing And Dynamic Area. ZonedC2 (Highway Commercial), This Property Allows For A Broad Range Of Permitted Uses Including Retail, Banks, Restaurants, Offices, Automotive Services, And More Making It Ideal For Developers, Investors, Or Business Owners Seeking A High-Traffic Location. Showcasing Dual Road Frontages, This Lot Offers Outstanding Visibility And Accessibility, Ensuring Your Business Will Stand Out. With Strong Traffic Counts And Easy Access To Major Highways, The Location Is Positioned For Success. This Site Is Surrounded By Ongoing And Planned Commercial And Residential Developments, Making It AStrategic InvestmentFor Long-Term Growth. Whether You're Looking To Build Now Or Land Bank For The Future, This Property Delivers Flexibility, Location Advantages, And Excellent Potential ROI. (id:61852)
Exp Realty
2048 Ardleigh Road
Oakville, Ontario
Nestled at the serene end of a peaceful cul-de-sac, this magnificent 5-bedroom, 7-bathroom residence spans over 6,000 square feet, reflecting an impeccable blend of exquisite craftsmanship and modern elegance. The collaboration between the esteemed Zamani Homes and avantgarde designer Bijan Zamani has birthed a home that exudes a minimalist contemporary charm without compromising on its rich, inviting ambiance. Upon entering, one is greeted by a sophisticated foyer highlighted by a striking tempered glass floating staircase. The heart of the home is the grand great room, adorned with a resplendent marble fireplace, complemented by awe-inspiring 23-foot floor-to-ceiling windows. Seamless entertaining awaits as this sumptuous living area fluidly transitions into a lavish kitchen, embraced by sleek custom Italian cabinetry. The kitchen, punctuated by a stylish waterfall island with bar seating, is also furnished with top-tier appliances, elevating the culinary experience.**EXTRAS** Heated Driveway, Outdoor Patios And Walkout Basement. Backup Kohler Generator. Home Automation My Knx Of Germany Custom For Zamani Homes By Blue Genie. Custom Made Tv Rack In Master. Smart Glass In Spa. Triple Glazed Bullet Proof Glass. (id:61852)
The Agency
Century 21 Miller Real Estate Ltd.
0 Prinyers Cove Crescent
Prince Edward County, Ontario
A Must See For Anyone Looking To Build Their Very Own Waterfront Utopia! One Of The Most Beautiful And Perfect Sizes To Build Your Own Cottage / Dream Home ! Spectacular Waterfront Property With A Million Dollar View Nestled In Prinyers Cove. This Extremely Sought After Location Is Just 2.5 Hrs Away From GTA! 15 Mins From Lake On The Mountain Provincial Park, Enjoy The Shops, Restaurants And Winery Tours In Town. (id:61852)
Homelife Landmark Realty Inc.
4 Shepmore Terrace
Toronto, Ontario
Beautifully maintained. Freshly painted. 3 bedroom home with no sidewalk (can park 5 cars)!! This beauty features hardwood floors on main & 2nd floor, custom kitchen w/ granite counter tops & breakfast bar, S/S appliances, newer washer/dryer, finished basement with 3 piece bath, custom 2 tier decks with two garden sheds at backyard. Hot water tank (owned). **EXTRAS** Furniture separate sale. Tenant month to month. (id:61852)
RE/MAX Metropolis Realty
0 Victoria Street
Oakville, Ontario
Prime building lot with 52 ft frontage on a quiet court just steps to the lake and Bronte Village. This 4554 square foot lot is an incredible opportunity to build your detached dream home on the former Cudmore Farm estate property. Walking distance to Bronte Beach, Shell Park and extensive walking trails. (id:61852)
Royal LePage Real Estate Services Ltd.
Lot 21 Laurier Boulevard
Tiny, Ontario
Nestled along the serene shores of Tiny, Ontario. Located near 3 popular beaches: Cove Beach, Ishpiming Beach and Lafontaine Beach. partially cleared and includes a gravel driveway and shed. Buyer are responsible for all hook ups and septic installation and all development costs/ approvals. 1.5 Hours from Toronto. (id:61852)
RE/MAX Realty Services Inc.
1173 South Baptiste Lake Road
Hastings Highlands, Ontario
2.09 ACRES! BUILD YOUR COTTAGE COUNTRY DREAM ON THIS 2.09 ACRES OF PICTURESQUE TREED LAND, ONLY STEPS TO SOUTH BAPTISTE LAKE. This is the one you've been waiting for, imagine a 2 Min stroll to South Baptiste Lake from this pristine tree covered lot with nearby public water access. Nestled on South Baptist Lake Road among whispering Bitch, Pine and Maple trees, this ready to build parcel offers the ideal spot to create your perfect cozy cottage in the woods all within easy reach of modern comforts. A quick 7 MIN drive to all the amenities in Bancroft. Enjoy year-round access on the municipally maintained road. Electricity available on public road. Motivated Seller. The agency does not make any representations regarding permitted uses or future development potential. PROPERTY IS AN IRREGULAR SHAPE RECTANGLE. 172.17 FT FRONTAGE 296.78 FT WIDTH ACROSS THE REAR PROPERTY LINE, 460.60 FT DEPTH OF SOUTH PROPERTY LINE, 354.34 FT DEPTH OF NORTH PROPERTY LINE. (id:61852)
RE/MAX Escarpment Realty Inc.
