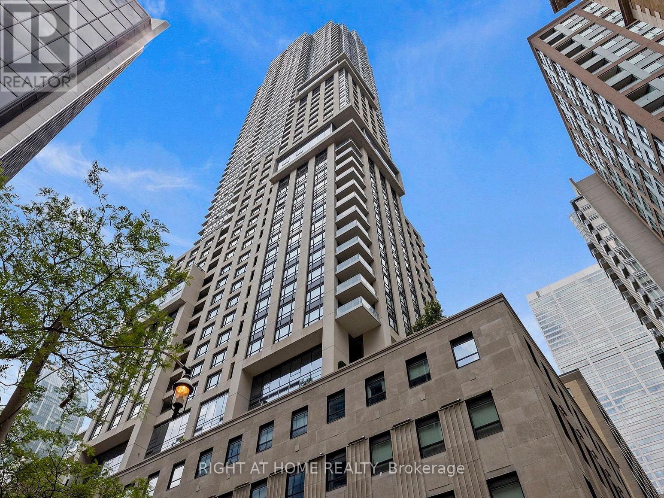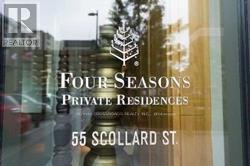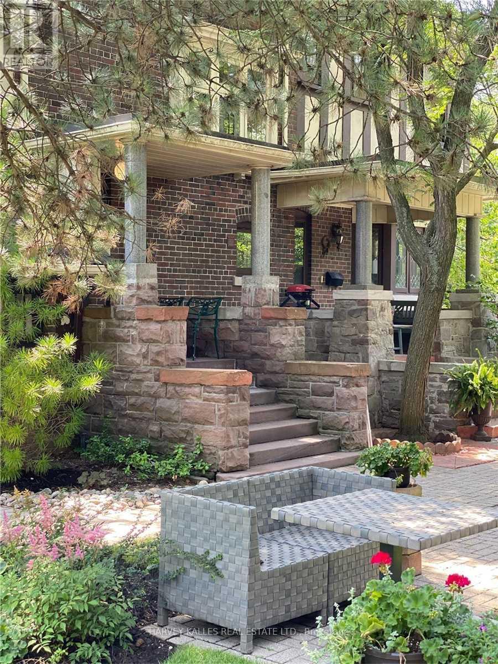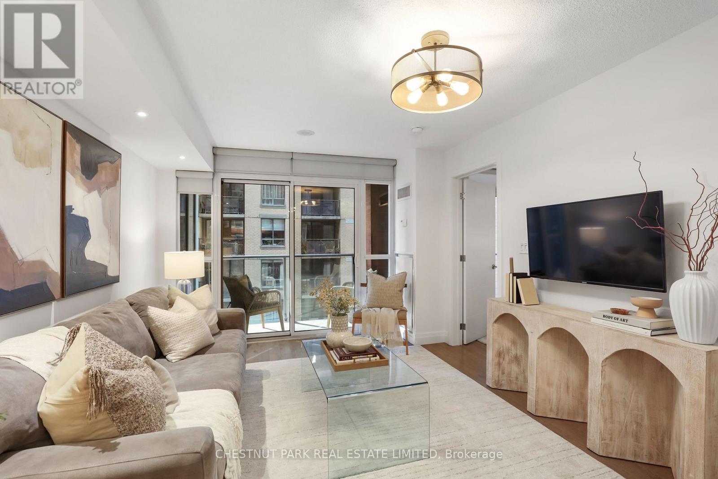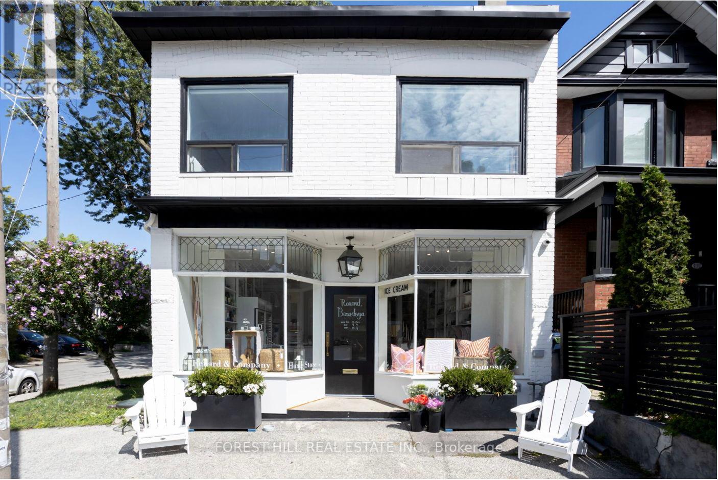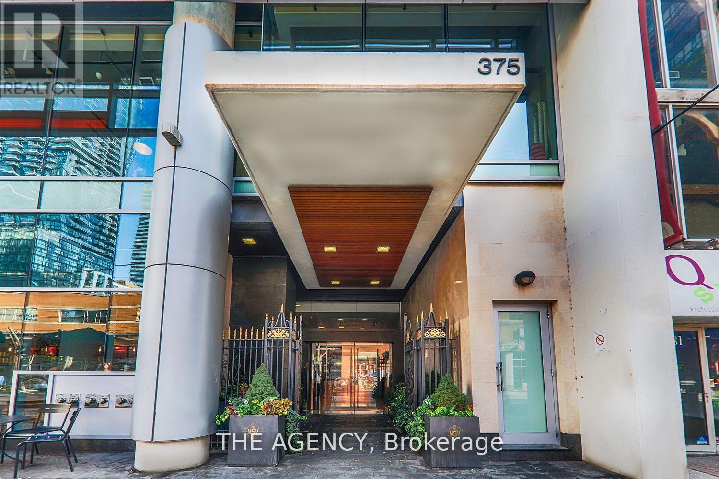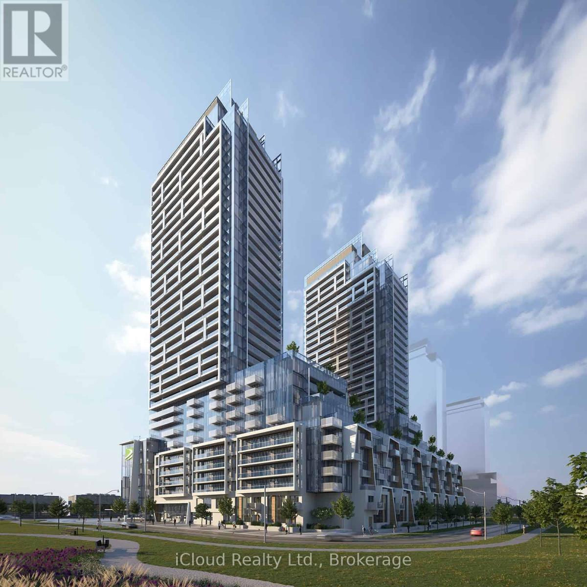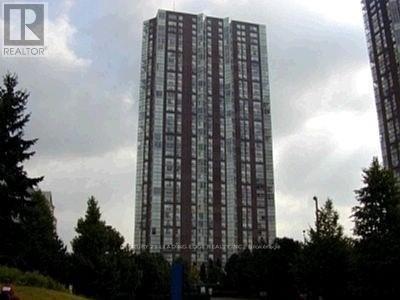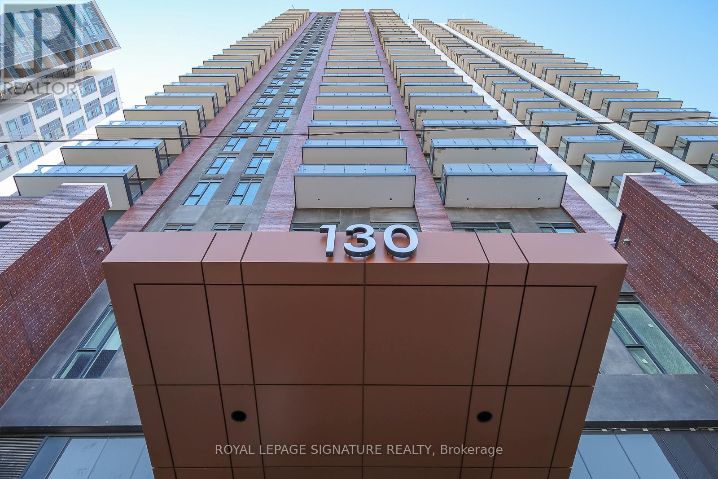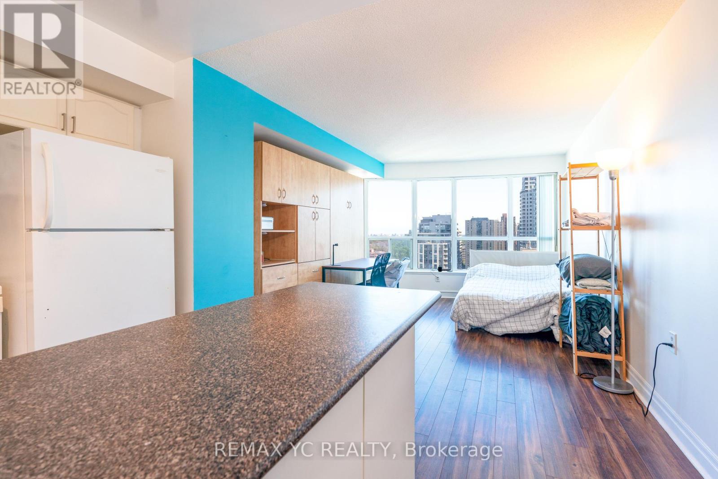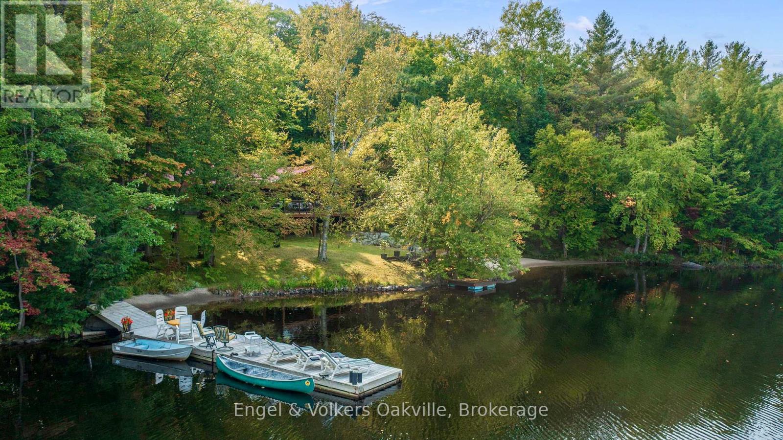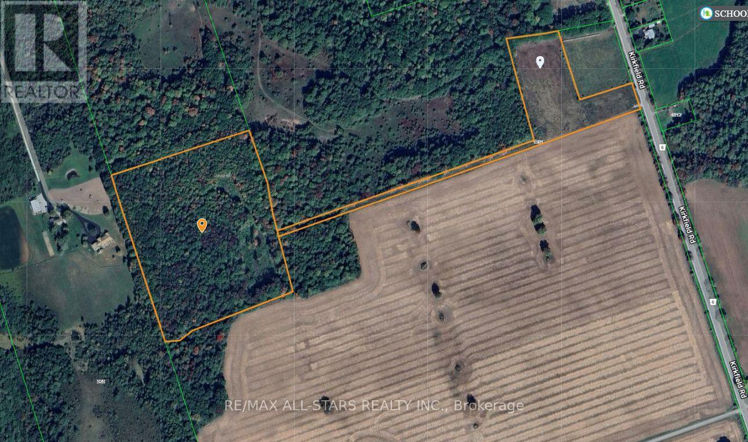1904 - 88 Scott Street
Toronto, Ontario
Welcome to 88 Scott Street, an iconic address where timeless style meets modern convenience in the heart of Toronto's Financial District. This luxurious 1 Bedroom + Large Den suite offers a thoughtfully designed floor plan with high-end finishes and an open-concept layout. The kitchen features integrated appliances, sleek cabinetry, and premium countertops, seamlessly connecting to the living and dining area, enhanced by floor-to-ceiling windows that fill the home with natural light. The spacious bedroom offers comfort and privacy, while the oversized den provides rare versatility it is large enough to be used as a genuine second bedroom, guest room, or private home office, making this suite ideal for todays flexible lifestyle.88 Scott offers residents access to outstanding amenities that rival those of a five-star hotel. Enjoy the state-of-the-art Core Club fitness centre, relax in the stunning Sky Lounge with panoramic city and lake views, or take advantage of the indoor pool, sauna, Wi-Fi lounges, meeting and party rooms, guest suites, and attentive 24-hour concierge service. Every detail of this building has been curated to deliver an elevated urban living experience. The location is second to none, boasting a perfect 100 Walk Score. Steps to Union Station, King Station, the PATH, and surrounded by Toronto's finest dining, shopping, and cultural attractions. St. Lawrence Market, Berczy Park, the waterfront, and the Distillery District are all nearby, offering endless opportunities for work, play, and leisure. (id:61852)
Right At Home Realty
901 - 55 Scollard Street
Toronto, Ontario
Luxury Yorkville Residences With Full Hotel Style Amenities!!! Spacious Suite With Soaring 10 Foot Ceilings, Floor To Ceiling Windows, Hardwood Flooring, Gourmet Kitchen With Built-In Appliances, Good Size Bedroom With His & Hers Closets, Access To Full Four Seasons Amenities Including Indoor Pool, Gym, Valet Parking & More. Ideal Yorkville Living, Steps To Shops & Fine Dining, 100% Walk Score!!! (id:61852)
RE/MAX Crossroads Realty Inc.
3 - 1 Garfield Avenue
Toronto, Ontario
Fabulous 1 Bedroom Executive Unit In Spectacular Moore Park Mansion. Very Spacious Unit Has Beautiful Newer Black Weave Tile Flooring In Bathroom & Kitchen, High-End Broadloom Throughout, Recently Painted & Outfitted W/Stunning Chandeliers & Track Lighting. Amazing Entertaining Space - Huge F/R, Formal Dining W/Gorgeous Exposed Brick Wall & Large Master Bedroom. Above Grade Windows Add To This Outstanding Unit. Private Outdoor Seating Area. 1 Parking Spot Included + 1 Locker. Fabulous Landlord Who Lives On 3rd Floor. Meticulously Maintained Gardens To Make Entertaining A True Delight. (id:61852)
Harvey Kalles Real Estate Ltd.
507 - 126 Simcoe Street
Toronto, Ontario
This is a superb & spacious 2 bedroom split floor plan layout with 2 full bathrooms in prime downtown Toronto surrounded by the best that the City has to offer. The large primary bedroom can accommodate a king sized bed and features a 4-piece ensuite bathroom and a large walk-in closet. The second bedroom is big enough for a queen sized bed with a good sized closet and is conveniently located near the second 3-piece bathroom with a spacious shower. There are 2 walk-outs to the balcony which spans the entire width of the suite. Numerous upgrades have been completed by the current owner including freshly painted throughout, brand new kitchen cabinet doors & drawer fronts, 2 brand new bathroom vanity door fronts, new LG stainless steel dishwasher & LG microwave hood fan and 2 American Standard toilets, replaced the builder's original interior doors with stylish swing doors, laminate flooring, recessed pot lights, and closet organizers. The setting is ideal and is located steps to the Financial District, Entertainment District, Hospital Row, cultural venues (Four Seasons Centre for the Performing Arts, Roy Thomson Hall, & the Art Gallery of Ontario), amazing shopping (Toronto Eaton Centre, St. Lawrence Market & Queen Street West), educational establishments (Toronto Metropolitan University & OCAD University), sporting settings (Scotiabank Arena & Rogers Centre), and the underground PATH pedestrian walkway linking 30 kilometres of office towers, hotels, shopping, restaurants, and transit stations. Located across the street from the luxury 5-star Shangri-La Hotel. Nestled next to the Osgoode and St Andrew subway stations with handy access to the Gardiner Expressway. There are fabulous condo amenities including a concierge, a fully equipped gym, 2 guest suites, theatre, games room, party room, and rooftop terrace. 1 owned parking & 1 owned locker completes this fantastic offering. (id:61852)
Chestnut Park Real Estate Limited
134 Tyrrel Avenue
Toronto, Ontario
Opportunity awaits in the vibrant Wychwood-Hillcrest neighbourhood! This rare mixed-use corner property has been fully renovated back to the studs and brilliantly reimagined by its owner and talented designer. With its generous layout and unique charm, this property could be transformed into a beautiful, one-of-a-kind family home (renderings attached). Featuring exceptional parking for 6 vehicles including 3 garages this home offers excellent garden suite potential! The first-floor commercial space has been transformed into a bustling Bodega with a walkout to a glorious secret back patio. Above, a completely separate, fully furnished, sophisticated, turn-key two-bedroom apartment with a walkout to deck offers a serene living space or a premium rental opportunity. This property is a true unicorn, ideal for entrepreneurs seeking a high-visibility location to bring their vision to life, whether it's a cafe, shop, studio, office, or something entirely unique; all backed by strong neighbourhood support. Live in the beautifully appointed apartment upstairs, or generate immediate rental income. It's also a prime opportunity for investors looking to lease both residential and commercial spaces. The spacious basement offers ample storage and, with its own separate entrance, is perfectly positioned for future expansion or added income potential. Located in a high-foot-traffic area, just steps from Wychwood Barns (home to the popular Saturday Farmer's Market), Hillcrest Park, top-rated schools, and the vibrant shops and restaurants of St. Clair West, all with quick access to downtown. **Property also listed under Commercial. (id:61852)
Forest Hill Real Estate Inc.
3107 - 375 King Street W
Toronto, Ontario
Welcome to the heart of King West, where style, convenience, and city energy come together.This renovated, fully furnished two-bedroom, two-bathroom residence offers a smart split floorplan that balances privacy with open living. Complete with one parking space and all utilities included, its designed for effortless, turnkey living. Step outside and you're surrounded by some of Torontos most celebrated spots - sip cocktails on the rooftop at Lavelle, enjoy dinner at Baroor Gusto 101, catch a film at TIFF Lightbox, explore The Well, or wander to Stackt Market. Rogers Centre, the waterfront, and countless cafés, gyms, and galleries are just minutes away.Perfect as a stylish city home or a turnkey executive rental, this King West address putsTorontos best right at your doorstep. Cable/Internet Extra. Short-term available. (id:61852)
The Agency
S1104 - 8 Olympic Garden Drive
Toronto, Ontario
Stunning M2M Condos @ Yonge/Finch. 11th Floor - ONE Parking Included - 1 Bedroom + Den (Large Enough To be 2nd Bedroom Or Office) - 2 Full Bathrooms - 627 Sqft (582 + 45 Balcony) - CLEAR View - Modern & Stylish - Floor To Ceiling Windows - Laminate Floors Throughout - Upgraded Kitchen With Built In Appliances. Primary Bedroom With 4 Pc Ensuite Bathroom. Spacious Den For an Extra Room With 2nd Full Bathroom With Stand Up Shower. Convenient Ensuite Private Laundry. ONE Parking Included. Centrally Located. Minutes to TTC Subway, TOP Rated Schools, Highways 401/407, Restaurants, Public Transit & More!!! State of The Art Amenities Include: Concierge, Gym, Exercise Room, Outdoor Pool, Party/Meeting Room, RoofTop Deck/Garden, BBQ Area, Kids Area & More!!! (id:61852)
Icloud Realty Ltd.
1010 - 170 Fort York Boulevard
Toronto, Ontario
Spectacular Suite In The Heart Of Toronto. Cozy Layout Featuring Large Bedroom And Full 4 Pc Bathroom, Open Concept Kitchen With Built In S/S Appliances 0/Looking The Living & Dining Area Leading To A Balcony With Views Of The Lake. Sun Filled With Huge Windows. Amenities Include Party Room, Gym, Cardio & Strength Training Equipment & Saunas. Close Proximity To Lake, Restaurants, Parks, Hwy, Transit, Entertainment & Financial Districts.Residents of this building enjoy a wide array of amenities, including a party room, a well-equipped gym with both cardio and strength training equipment, and relaxing saunas. The location is incredibly convenient, with close proximity to the lake, numerous restaurants, parks, major highways, public transit, and both the entertainment and financial districts. (id:61852)
Century 21 Leading Edge Realty Inc.
609 - 130 River Street
Toronto, Ontario
Sprawling NE Facing Corner Suite, 1082 Sq Ft Of Accessible Living Space, Plus Balcony! Featuring 3 Spacious Bedrooms & 2 Bathrooms. Well Laid Out Floorplan - Custom Modern Kitchen With Built-In Appliances, Centre Island & Under Cabinet Lighting. Huge Windows Allowing Lots Of Light In, Window Coverings, Mirrored Closets Throughout, 3Pc Accessible Ensuite Bath Off The Main Bedroom. Parking + Locker Included! You Do Not Want To Miss Out On This Premium Suite! (id:61852)
Royal LePage Signature Connect.ca Realty
2404 - 21 Hillcrest Avenue
Toronto, Ontario
This Is Most Iconic Location In North York. Easy Access to HWY 401, Steps to Yonge/Empress Subway, Empress Walk Shopping Mall, North York Centre, North York Library, North York Arts, Variety of Restaurants, Grocer, Banks, Pharmacies, Hospitals, Theatre, 24HR Concierge, Luxurious South View Bachelor Unit, 1 Parking Space. Stove, Fridge, B/I Dishwasher, B/I Microwave, Washer, Dryer, Window Covering, Great Amenities, 24HR concierge, Gym, Pool, Party Room, Visitor Parking. (id:61852)
RE/MAX Yc Realty
99 Dayeo Drive
Georgian Bay, Ontario
WATERFRONT 0.43 ACRE LOT with 116 feet of private lake opportunities situated in the Muskokas on Lake Myers. This vacant land has direct access to water and a private dock for boating and fishing. Prime location with spectacular views w/ a custom built bunkie on the property! A perfect opportunity to customize this space with waterfront access and private shoreline. Follow your Dream, Home to the Muskokas! (id:61852)
Engel & Volkers Oakville
1561 Kirkfield Road
Kawartha Lakes, Ontario
Excellent opportunity to own a picturesque 21.96-acre (per Geowarehouse) property located just south of Kirkfield with approximately 147.5 feet of frontage along Kirkfield Rd. This property offers endless opportunities and would make an ideal location to build your dream home/estate. (id:61852)
RE/MAX All-Stars Realty Inc.
