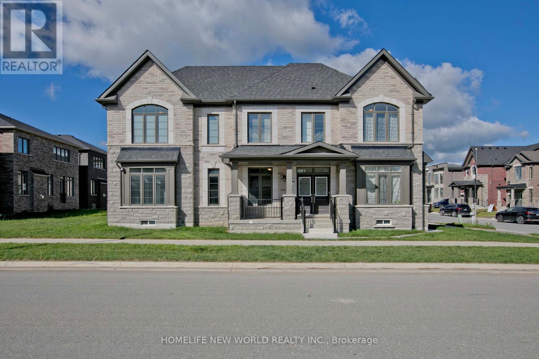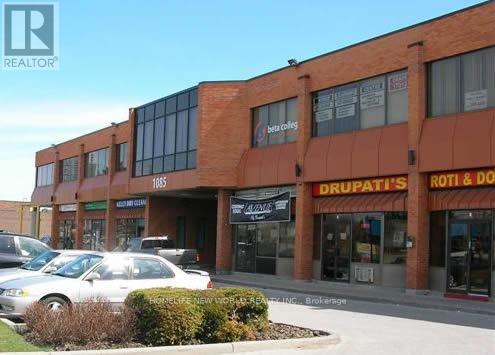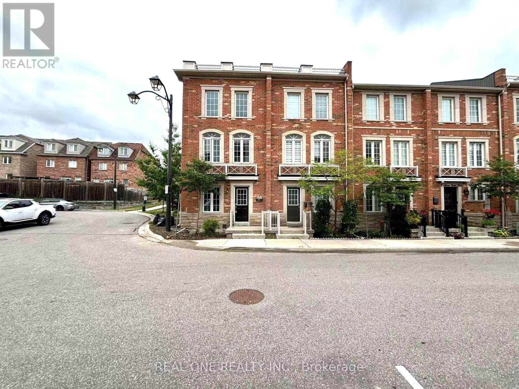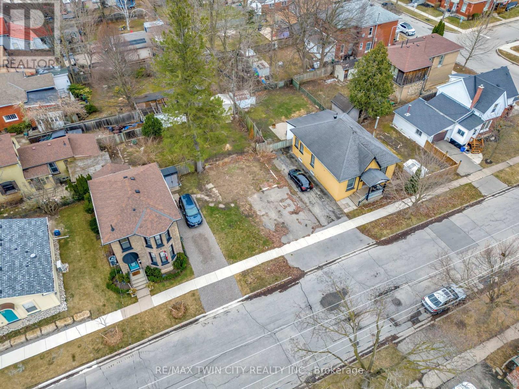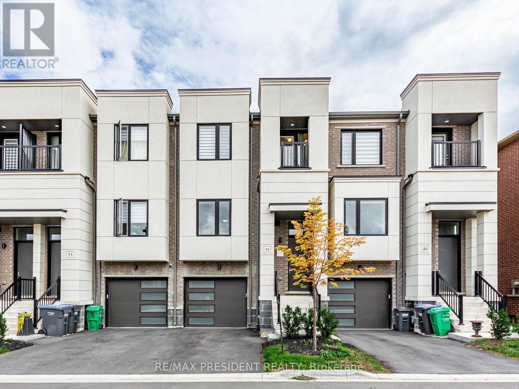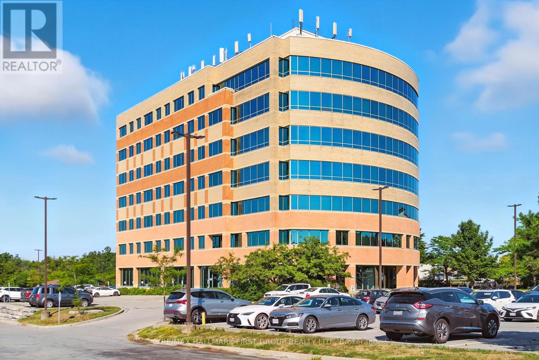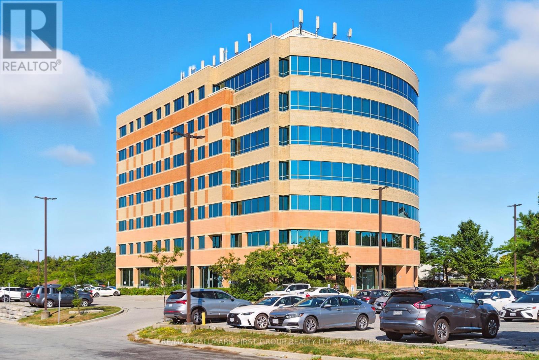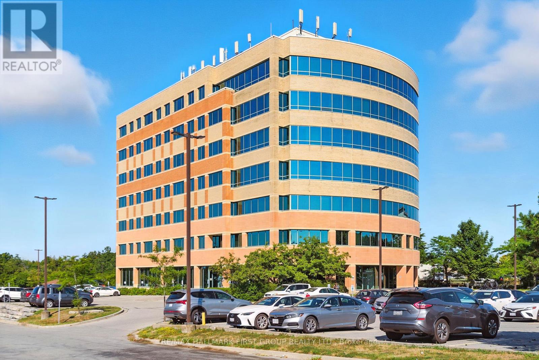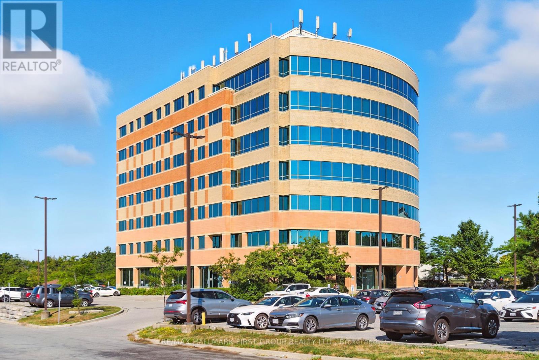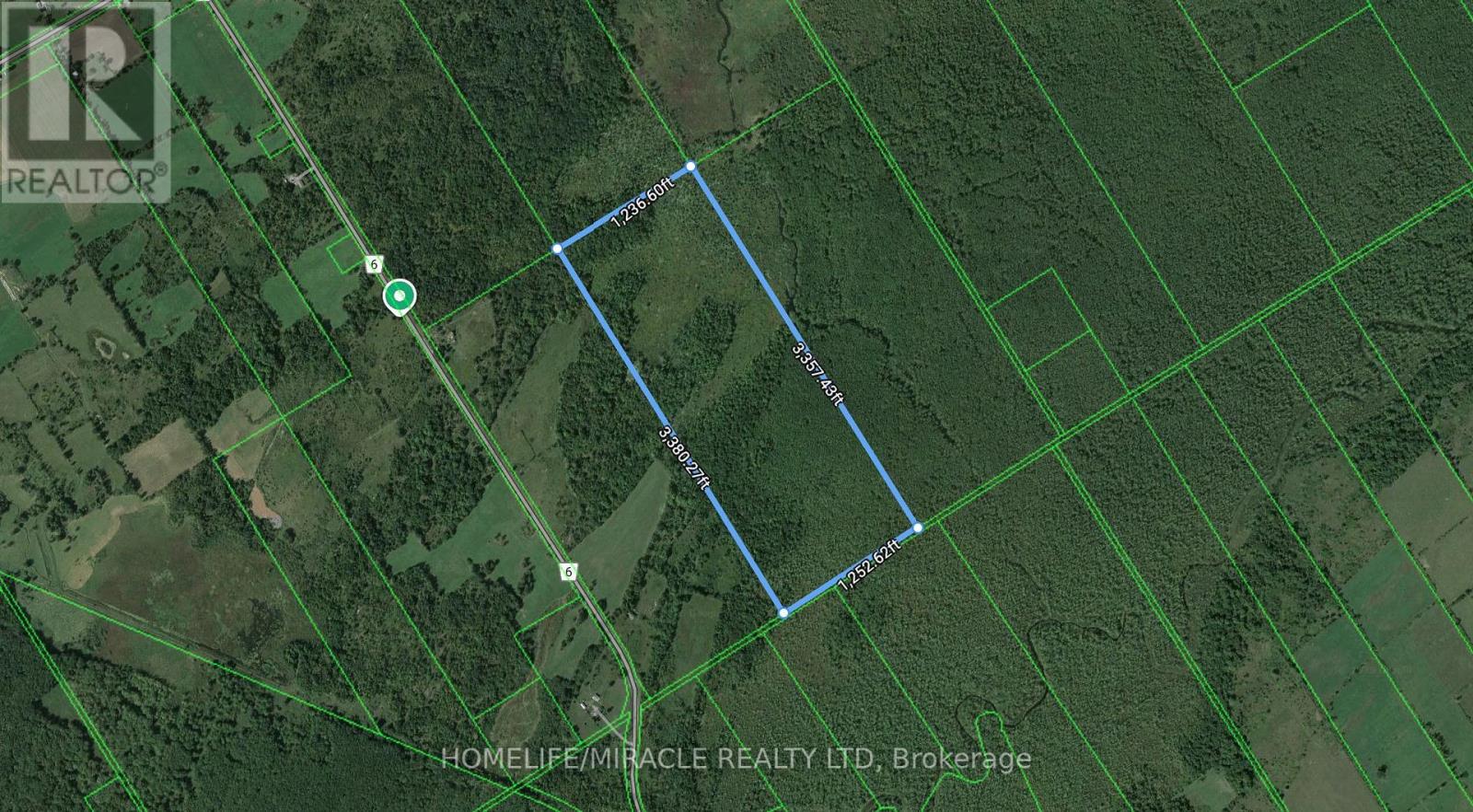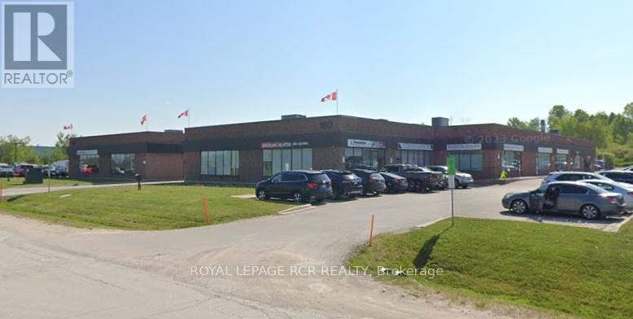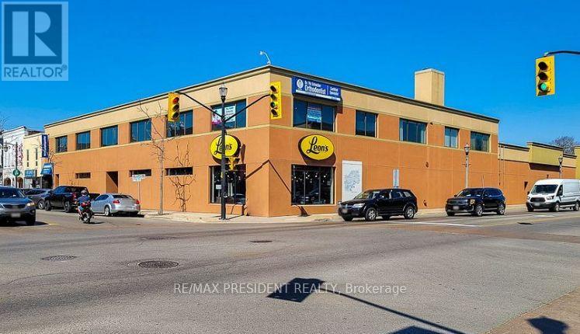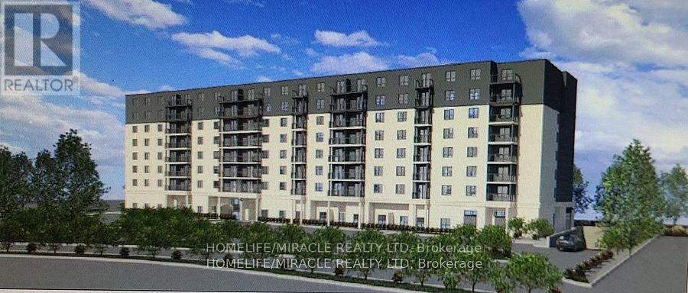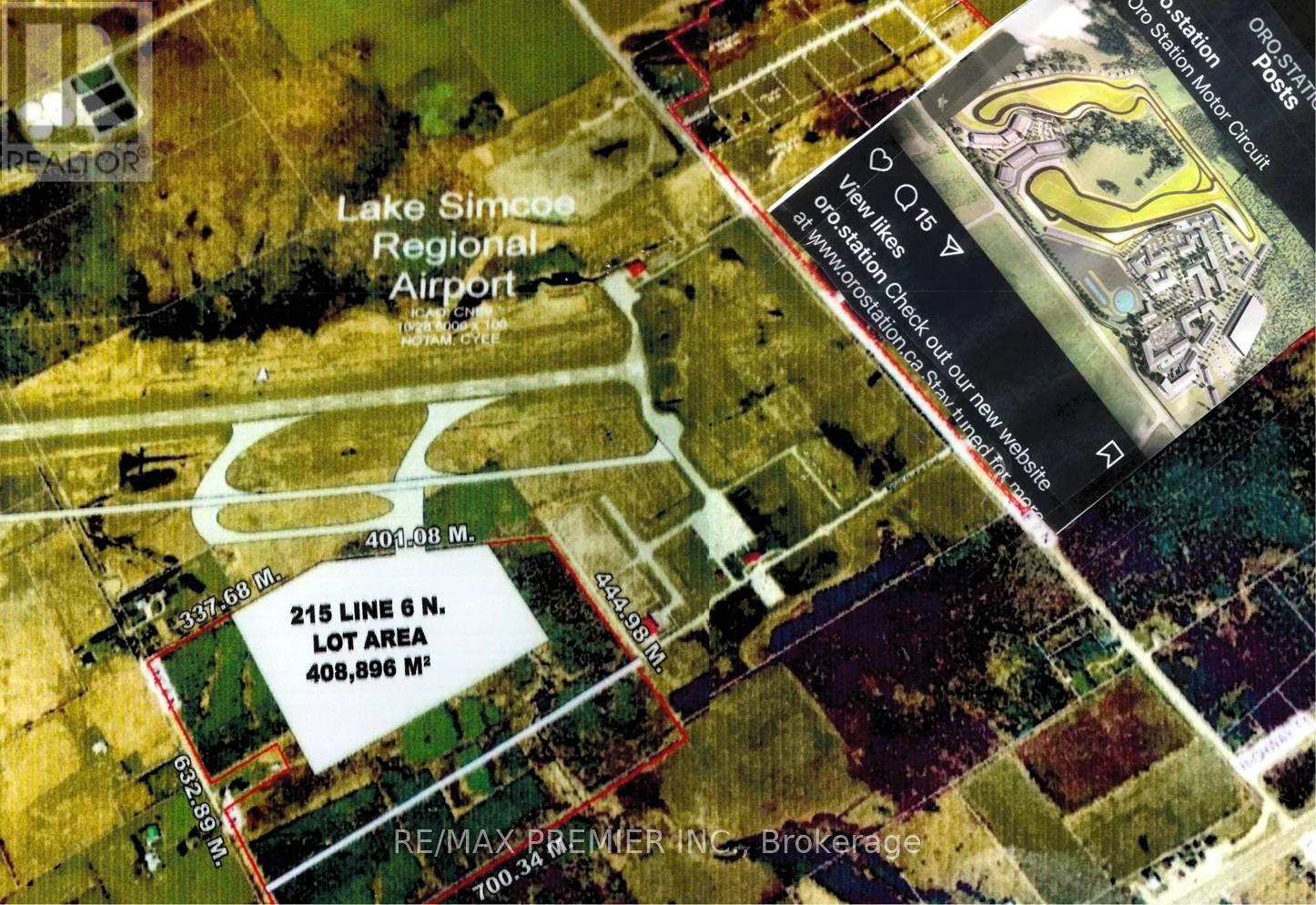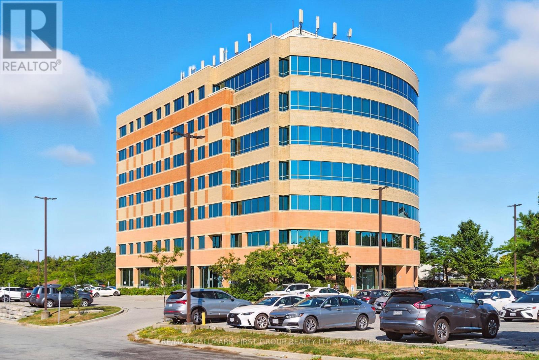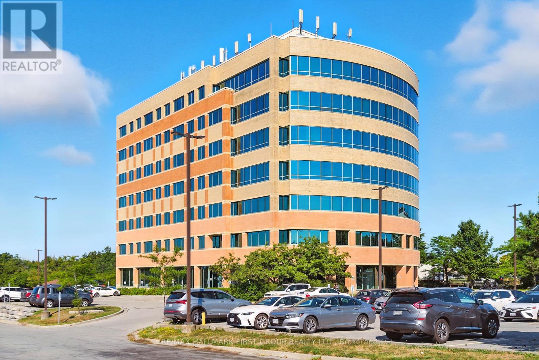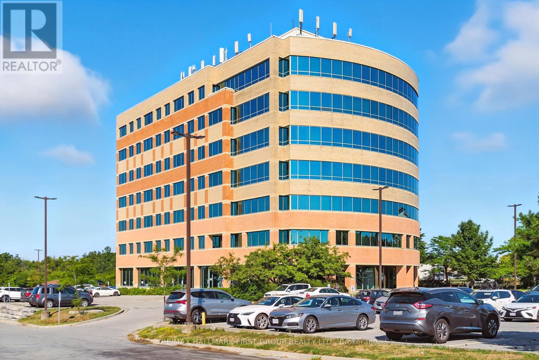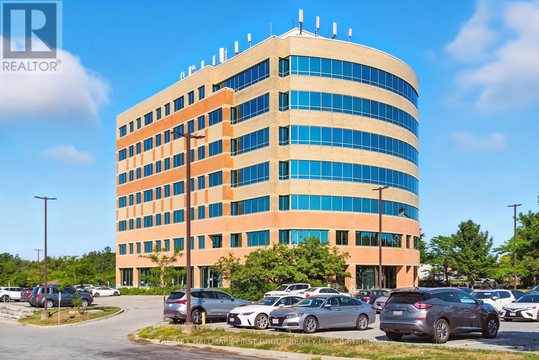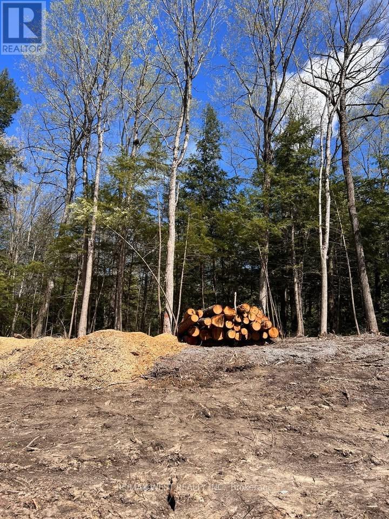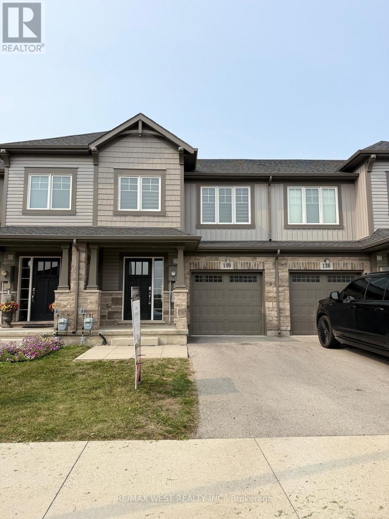1864 Irish Moss Square
Pickering, Ontario
Brand new single-family home. Perfectly situated in a peaceful, tranquil, and nature-rich setting, surrounded by scenic parks, trails, and ponds. Conveniently located just minutes from Highways 401 and 407 and the GO Train. This elegant 4-bedroom, 3.5-bathroom residence offers luxury, spaciousness, and convenience in a bright, light-filled unit. Featuring brick and stone construction, the residence features a main-floor laundry room, 9-foot ceilings on both the main and second floors, and a master bedroom with a large walk-in closet and a five-piece ensuite. A spacious family room with a cozy fireplace, living and dining rooms, an upgraded kitchen and hardwood floors create a relaxed atmosphere ideal for entertaining and family gatherings. Don't miss out! **Bonus** Backed by a 7-year Tarion warranty. (id:61852)
Homelife New World Realty Inc.
73 Headwater Road
Caledon, Ontario
Client RemarksWelcome to this open concept beautifully maintained 4 bedroom, 3 bathroom home in a family neighbourhood of the Bolton. From the moment you step inside, you'll be greeted by a large main floor with a Dream Updated Modern Kitchen serving as the heart of the home!. This home sits on a PREMIUM lot ( 150' DEEP!), has hardwood throughout and offers luxurious living. Enjoy a bright and airy living room with large windows that flood the space with natural light. The cozy fireplace is perfect for those cooler evenings. The modern kitchen features stainless steel appliances, an Island with large breakfast bar with seating, plenty of counter space, and ample storage in custom cabinetry. Large primary bedroom, walk-in closet, and a spa-like en-suite bathroom. Crown Molding, Pot Lights, Smooth Ceiling, Updated Stairs, Upgraded Doors, Updated bathrooms, Main Floor Laundry Room With Access To Double Car Garage. Step outside to the backyard and indulge in above ground pool, Hot tub, entertaining patio and Garden Shed.This home offers both convenience and tranquility, is located just minutes from top-rated schools, shopping, dining, and has easy access to major highways, Possibility for Separate Entrance To Basement AND In-Law Suite. (id:61852)
Royal LePage Certified Realty
211 - 1085 Bellamy Road N
Toronto, Ontario
* 2nd Floor Office Space In A Prestige Multiple Building * Very Well Maintained * Ample Parking * Close To Ttc And 401 * Tmi Includes : (1) Utilities, (2) Maintenance And Repair Of The Premises (3) Maintenance, Repair, Replacement Of All Electrical / Mechanical Including Hvac, Hot Water Tank (id:61852)
Homelife New World Realty Inc.
15 Adam Oates Heights
Toronto, Ontario
Welcome to Oakdale Village, One of North York's Most Convenient & Family-Friendly Neighborhoods. A Spacious & Stylish End Unit Freehold Townhome Offers 3 Bedroom + Office, 4 Piece Bathroom, 1358 Sqf Plus A finished basement. This Home Is Designed For Modern Comfort With Abundant Natural Light, Multiple Entertainment Spaces, $$$ Upgrades: New Painting (2025), New Laminate Floors On Main & 3rd Level. Smooth Ceilings On 2nd Level . Bright & Airy Open Concept. Has A Lower-Level Studio That Can Be Used As a 4th Bedroom or Office. 2nd Floor Breakfast Area With W/O To A Big Balcony Perfect For Entertainment & Summer BBQs. Ideally Located Near York University, Humber River Hospital, Highways (400, 401, 407 & 427), Public Transit, Yorkdale Mall, etc! (id:61852)
Real One Realty Inc.
108 Oak Street
Brantford, Ontario
Vacant lot for sale in a mature family friendly neighbourhood surrounded by history! With an F-RC zoning build a single family home or multi residential. Close proximity to schools, shopping, parks, walking trails by the Grand River in the desirable Old West Brant neighbourhood of Brantford. Service access is available at the road. Come see it today! (id:61852)
RE/MAX Twin City Realty Inc.
300-302 - 1600 Steeles Avenue W
Vaughan, Ontario
Mixed-Use Commmercial Building In A High Profile Area At Dufferin & Steeles. Beautifully Maintained Established Building. Minutes To Allen Road, 401 & Yorkdale Mall. Ttc At The Front Door. Several Private Offices With A Large Boardroom. All Offices Are Temperature Controlled. Private Balcony For The Tenant's Own Use. Tenants Include: Tim Hortons, Lmc Sites And The Avenue Banquet Hall. (id:61852)
Royal LePage Your Community Realty
51 Lambert Lane
Caledon, Ontario
Location Location Location Offering Att-Rw-Townhouse in Bolton With 3 Bedroom + Loft ( Also can be use as 4 th Bedroom) With 2.5 washroom . Main Floor with Open Concept , New Kitchen Cabinets, New Appliances And Quartz Countertops. Electrical Fireplace In The Living Room With Walk Out To Balcony . Fantastic Location That Is Close To Transit, Highways, Parks, Plaza, Schools. (id:61852)
RE/MAX President Realty
400, 600 & 700 - 230 Westney Road S
Ajax, Ontario
Beautifully finished 4th, 6th & 7th floor office space available for lease in a contemporary, modern building. The suite offers abundant natural light through large windows, with ample surface parking for staff and visitors. Conveniently located just off the Westney Road and Highway 401 interchange and only minutes from the Ajax GO Station, the property provides excellent accessibility by car or transit. The building features two elevators, sleek and modern common areas, and is surrounded by a full range of nearby amenities. Equipped with Bell and Rogers fiber-optic high-speed internet, it ensures reliable connectivity and efficient operations for your business. (id:61852)
RE/MAX Hallmark First Group Realty Ltd.
700 - 230 Westney Road S
Ajax, Ontario
Beautifully finished seventh floor office space available for lease in a contemporary, modern building. The suite offers abundant natural light through large windows, with ample surface parking for staff and visitors. Conveniently located just off the Westney Road and Highway 401 interchange and only minutes from the Ajax GO Station, the property provides excellent accessibility by car or transit. The building features two elevators, sleek and modern common areas, and is surrounded by a full range of nearby amenities. Equipped with Bell and Rogers fiber-optic high-speed internet, it ensures reliable connectivity and efficient operations for your business. (id:61852)
RE/MAX Hallmark First Group Realty Ltd.
600 & 700 - 230 Westney Road S
Ajax, Ontario
Beautifully finished 6th & 7th floor office space available for lease in a contemporary, modern building. The suite offers abundant natural light through large windows, with ample surface parking for staff and visitors. Conveniently located just off the Westney Road and Highway 401 interchange and only minutes from the Ajax GO Station, the property provides excellent accessibility by car or transit. The building features two elevators, sleek and modern common areas, and is surrounded by a full range of nearby amenities. Equipped with Bell and Rogers fiber-optic high-speed internet, it ensures reliable connectivity and efficient operations for your business. (id:61852)
RE/MAX Hallmark First Group Realty Ltd.
202 & 203 - 230 Westney Road S
Ajax, Ontario
Beautifully finished second floor office space available for lease in a contemporary, modern building. The suite offers abundant natural light through large windows, with ample surface parking for staff and visitors. Conveniently located just off the Westney Road and Highway 401 interchange and only minutes from the Ajax GO Station, the property provides excellent accessibility by car or transit. The building features two elevators, sleek and modern common areas, and is surrounded by a full range of nearby amenities. Equipped with Bell and Rogers fiber-optic high-speed internet, it ensures reliable connectivity and efficient operations for your business. (id:61852)
RE/MAX Hallmark First Group Realty Ltd.
230 Westney Road S
Ajax, Ontario
Beautifully finished office space available for lease in a contemporary, modern building. The suite offers abundant natural light through large windows, with ample surface parking for staff and visitors. Conveniently located just off the Westney Road and Highway 401 interchange and only minutes from the Ajax GO Station, the property provides excellent accessibility by car or transit. The building features two elevators, sleek and modern common areas, and is surrounded by a full range of nearby amenities. Equipped with Bell and Rogers fiber-optic high-speed internet, it ensures reliable connectivity and efficient operations for your business. (id:61852)
RE/MAX Hallmark First Group Realty Ltd.
6 - 0 County Road
Stone Mills, Ontario
Discover nearly 100 acres of opportunity in the Township of Stone Mills. This expansive 96+ acre parcel offers a mix of rural landscapes with frontage along County Road 6, providing excellent access to major routes and nearby communities. Zoned RU (Rural), the property offers a range of potential uses including recreational, agricultural, or future development (buyer to verify with township). The land is characterized by a mix of natural wetlands and treed areas, making it an ideal retreat for nature lovers, conservation enthusiasts, or those seeking privacy and space. With a history of long-term ownership, this is a rare chance to secure a large tract of land in Lennox & Addington County at a competitive value. Enjoy the peace of rural living while being only a short drive to Camden East, Napanee, Kingston, and Highway 401. Note: Services are not currently connected. Motivated Seller!!! Listed at $1 to generate offers. Bring your best offer! (id:61852)
Homelife/miracle Realty Ltd
3 - 160 Artesian Industrial Parkway
Bradford West Gwillimbury, Ontario
Nicely finished office space. Private office, open areas, wheelchair accessible washrooms, kitchen, ample parking. Below market lease rate. Assignment of existing lease ending January 31, 2027. Landlord would consider new lease with qualified tenant. (id:61852)
Royal LePage Rcr Realty
24 Norfolk Street N
Norfolk, Ontario
Professional 5,600 Sq. Ft. Office Space for Lease Ideal for Medical, Legal, Real Estate, and Accounting Firms Now available: a premium 5,600 square foot office space for lease, strategically located on the second floor of a high-traffic commercial building. Positioned directly above a well-known anchor tenant, this professional office space offers excellent visibility, branding opportunities, and steady foot traffic ideal for businesses seeking a strong presence in a thriving area. This versatile and expansive unit is well-suited for a wide range of professional uses, including: Medical and healthcare practices (family physicians, specialists, physiotherapy, etc.) Law offices and legal services Real estate brokerages and mortgage firms Accounting and financial advisory services Consulting firms and administrative offices Located adjacent to a well-established orthodontic clinic, the space provides a strategic advantage for medical professionals looking to benefit from cross-referrals and patient flow. The open, customizable layout allows you to design the space to meet the operational needs of your business, whether you require multiple private offices, exam rooms, open workstations, or client meeting areas. Key Features:5,600 sq. ft. of professional office space Located on the second floor with elevator access High-traffic location with excellent signage visibility Flexible floor plan customizable to your business needs Ideal for medical, legal, accounting, and real estate professionals Close proximity to a successful orthodontic practice Ample on-site parking for staff and clients This is a rare opportunity to lease a large, professional office in a well-established commercial corridor. Perfect for businesses seeking to expand their footprint in a prime location with a strong surrounding tenant mix. (id:61852)
RE/MAX President Realty
1503 Hyde Park Road
London North, Ontario
Prominent and highly visible 2.34 acre development site site along Hyde Park Rd in the highly desirable Northwest area of London at the intersection of Gainsborough Rd. & Hyde Park Rd. Zoning approved for an 8 Story building, 137 residential + 9000 sqft commerical. 129 parking spots above ground and 42 spots underground. Commercial zoning BDC, (BDC 1&2). **All Services available on site** Land Site Influences: Flat Site, Highway Nearby, other facilities and amenities nearby. Large housing sites to the North, South and West of property. Studies completed: Environmental Phase 1, Traffic Impact Study, Shadow, Geotech study, sewer & watermain capacity analysis, storm water management study, utility capacity, land survey update and pipe location. Zoning amendment approved on June 2023. Project in site plan approval stage. Market Study completed with great prediction of apartment building, retirement home andreligious build ups. Located just down the street from Canadian Tire, Walmart, Golf Town, Rona, Mandarin, Winners, Marshalls, Homesense, Gap, Sportchek, etc. Located in rapidly growing Residential and Commercial node in London. Several new residential and commercial developments in the area. (id:61852)
Homelife/miracle Realty Ltd
P.lt 19 6 Line N
Oro-Medonte, Ontario
Unbelievable Opportunity to Buy 90.32 Acres of Prime Land in Key Location. In An Established Area Of Private Residences And Backs Onto The Lake Simcoe Regional Airport Which Has Expanded In Size While Providing Full Customs & Immigration, The New Oro Station Motor Circuit/Motorsports/Automotive Business Park And Burl's Creek Event Grounds For Major Concerts Are Just Minutes Away. Line 6 N Merges Onto Highway 11 South For Easy Highway Access. Short Drives To Barrie, Orillia And All Amenities. (id:61852)
RE/MAX Premier Inc.
65 Preservation Place
Whitby, Ontario
Welcome to 65 Preservation Place. This 4,442 Sq. Ft Executive Home Sits On A 69x180 ft Lot Located In The Prestigious Williamsburg Community And Built By The Luxury Homebuilder, DeNoble Homes. The Home Features Over $500,000 Worth Of landscaping Including Inground Pool With Water Features And Slide, Hottub, Outdoor Kitchen, Gazebo And Forested Rear. Step Inside The Home To A Sprawling Atrium That Is So Inviting You Feel Like You Are At Home The Moment You Walk In. Large Living And Dining Room Welcomes Your Family With A 2-Way Floor To Ceiling Fireplace Centering The Rooms. Large Office For The Stay At Home Business Person. Chefs Kitchen With Stone Backsplash Feature, S/S Appliances Including Double Wolf Stove, Servery featuring Bar And Large Walk-in Pantry. The Two-Storey Family Room Is A Showpiece With Floor To Ceiling Built-Ins And Large Windows To View Your Resort Style Pool And Landscaping Outside. Upstairs Boasts A Massive Primary Bedroom With Sitting Area, Juliet Balcony Overlooking Family Room, Smooth Ceilings, Pot Lites And A 5 Piece Bath. A Second Primary Is Featured In This Home with A 4 pc Bath. Bedrooms 3&4 Share A Jack And Jill And Offer W/I Closets. The Professionally Finished Basement Provides For An Extra 1800 sq. ft Of Living Space And Includes Wet Bar, Living Room With Stone Fireplace, B/I Speakers, 2 More Bedrooms, Exercise Room And Games Room. The Perfect Home For A Large Family. This Home Offers A 3 Car Garage With High Ceilings. It Is rare To Find Homes For Sale On This Quiet Cul de Sac And This Property Is One Of The Largest And Most Luxurious. No Need To Escape In The Summer, When Your Vacation Is In Your Own Backyard. Steps To Thermea Spa, Big Box Stores, Transit And Hwy 407. (id:61852)
Get Sold Realty Inc.
300 - 230 Westney Road S
Ajax, Ontario
Beautifully finished third floor office space available for lease in a contemporary, modern building. The suite offers abundant natural light through large windows, with ample surface parking for staff and visitors. Conveniently located just off the Westney Road and Highway 401 interchange and only minutes from the Ajax GO Station, the property provides excellent accessibility by car or transit. The building features two elevators, sleek and modern common areas, and is surrounded by a full range of nearby amenities. Equipped with Bell and Rogers fiber-optic high-speed internet, it ensures reliable connectivity and efficient operations for your business. (id:61852)
RE/MAX Hallmark First Group Realty Ltd.
202 - 230 Westney Road S
Ajax, Ontario
Beautifully finished second floor office space available for lease in a contemporary, modern building. The suite offers abundant natural light through large windows, with ample surface parking for staff and visitors. Conveniently located just off the Westney Road and Highway 401 interchange and only minutes from the Ajax GO Station, the property provides excellent accessibility by car or transit. The building features two elevators, sleek and modern common areas, and is surrounded by a full range of nearby amenities. Equipped with Bell and Rogers fiber-optic high-speed internet, it ensures reliable connectivity and efficient operations for your business. (id:61852)
RE/MAX Hallmark First Group Realty Ltd.
303 - 230 Westney Road S
Ajax, Ontario
Beautifully finished third floor office space available for lease in a contemporary, modern building. The suite offers abundant natural light through large windows, with ample surface parking for staff and visitors. Conveniently located just off the Westney Road and Highway 401 interchange and only minutes from the Ajax GO Station, the property provides excellent accessibility by car or transit. The building features two elevators, sleek and modern common areas, and is surrounded by a full range of nearby amenities. Equipped with Bell and Rogers fiber-optic high-speed internet, it ensures reliable connectivity and efficient operations for your business. (id:61852)
RE/MAX Hallmark First Group Realty Ltd.
203 - 230 Westney Road S
Ajax, Ontario
Beautifully finished second floor office space available for lease in a contemporary, modern building. The suite offers abundant natural light through large windows, with ample surface parking for staff and visitors. Conveniently located just off the Westney Road and Highway 401 interchange and only minutes from the Ajax GO Station, the property provides excellent accessibility by car or transit. The building features two elevators, sleek and modern common areas, and is surrounded by a full range of nearby amenities. Equipped with Bell and Rogers fiber-optic high-speed internet, it ensures reliable connectivity and efficient operations for your business. (id:61852)
RE/MAX Hallmark First Group Realty Ltd.
0 Lot Syer Line
Cavan Monaghan, Ontario
10 Acres of Untouched North - Ready to Build. An extraordinary opportunity: 10 acres of pure, natural beauty located in Peterborough County on Syer Line, Cavan Monaghan. This rare parcel features a completed environmental study and permits available for an approx. 1-acre cleared pocket, ready for your dream home. Written confirmation from both ORCA and the County confirms the land is buildable. The trees have been cleared for construction. You truly have to walk the land to appreciate how unique and magical this property is. Nestled within old growth forest, you'll spot owls, quail, foxes, and a wide variety of wildlife. The forest is rich with an incredible mix of towering, mature trees, a nature lovers dream. All this, just minutes from Highway 115 and Bethany, and only 15 minutes to the 407. This is more than just a lot, its a lifestyle in the wild heart of the GTA. (id:61852)
RE/MAX West Realty Inc.
140 Monarch Street
Welland, Ontario
Step into this freshly repainted 3-bedroom, 2-washroom townhouse that blends comfort with convenience. Enjoy the clean, modern look of brand-new flooring throughout, no carpets to worry about! The home features stylish new blinds on every window, offering both privacy and a polished finish. The main floor offers a bright and open living space, perfect for relaxing or entertaining. Upstairs, you'll find three spacious bedrooms and the added bonus of a convenient second-floor laundry. Move-in ready and tastefully updated, this home is ideal for families, professionals ,or anyone seeking a low-maintenance lifestyle in a beautifully refreshed space. (id:61852)
RE/MAX West Realty Inc.
