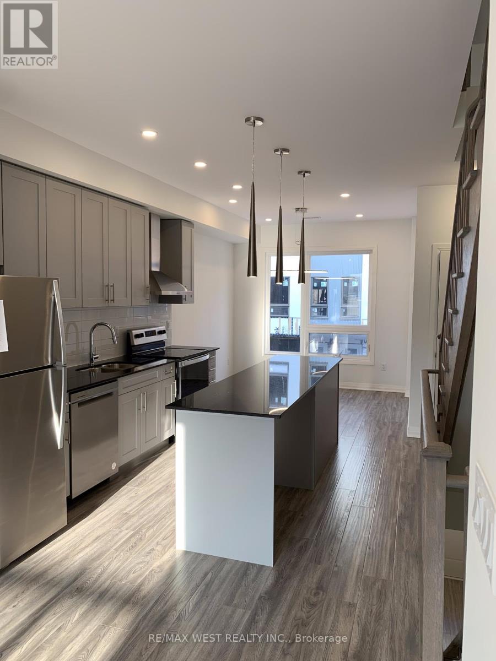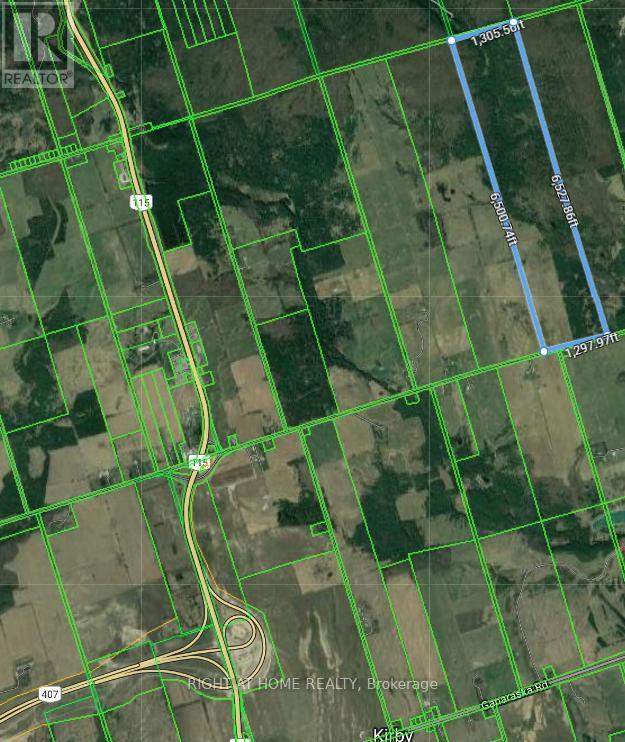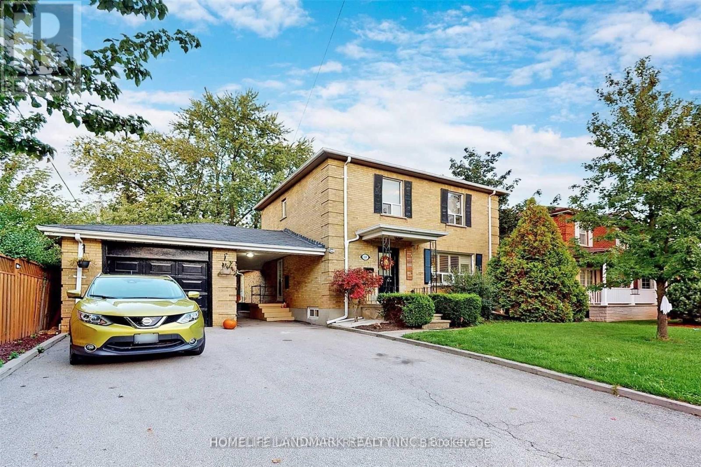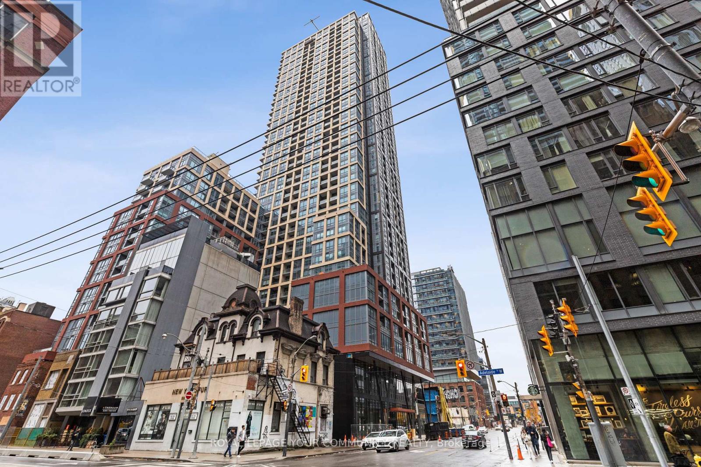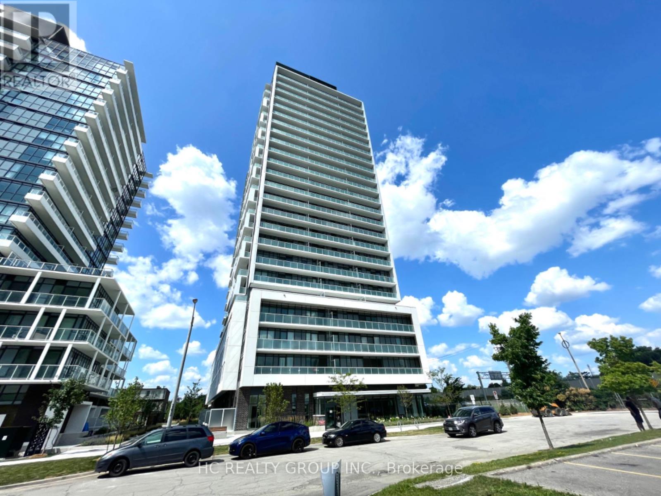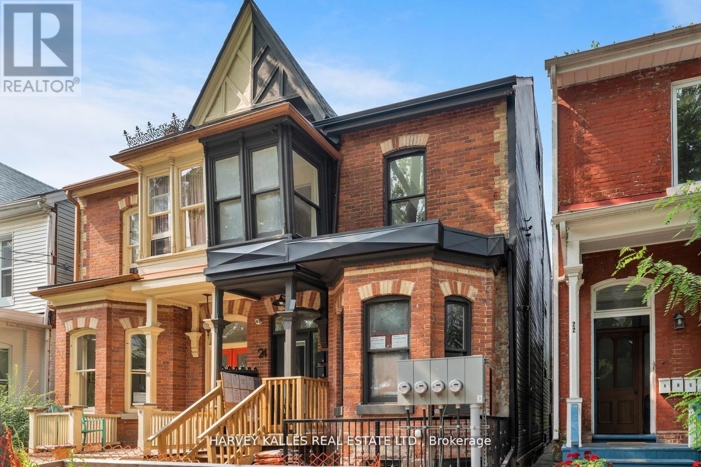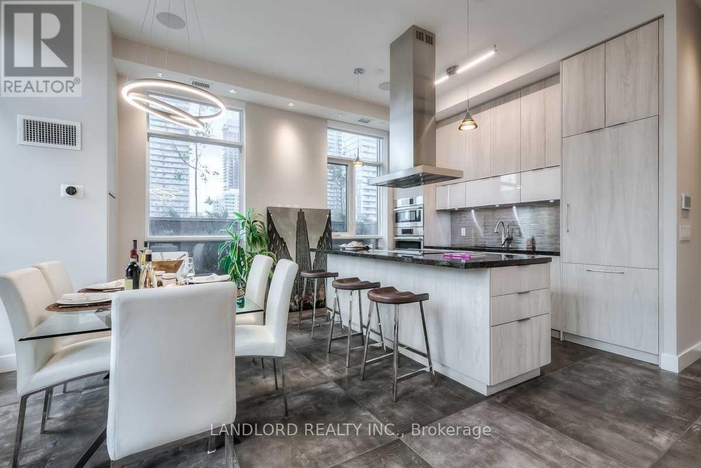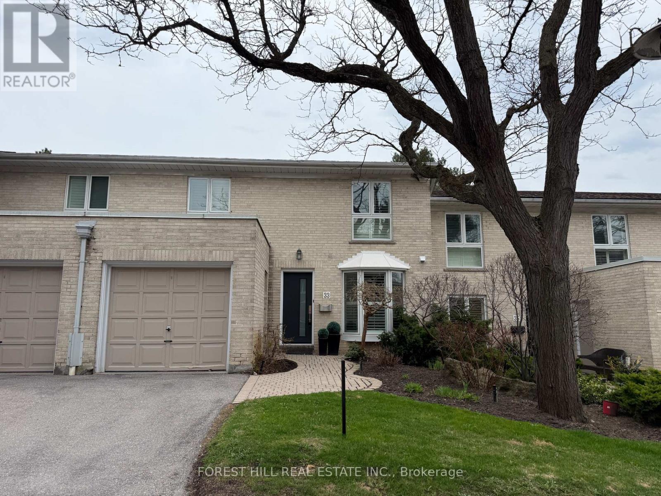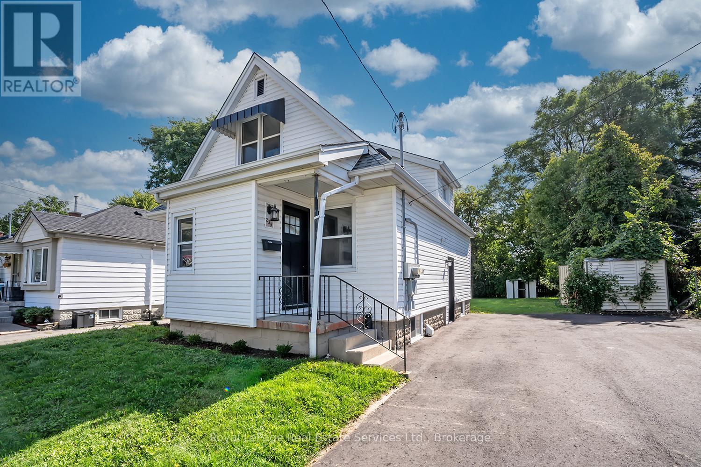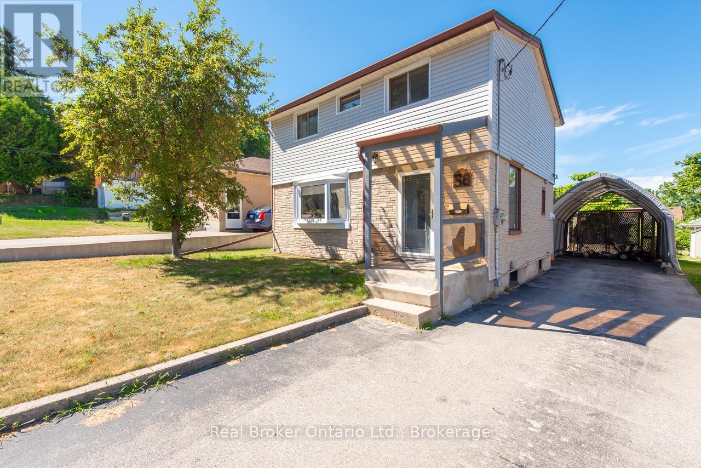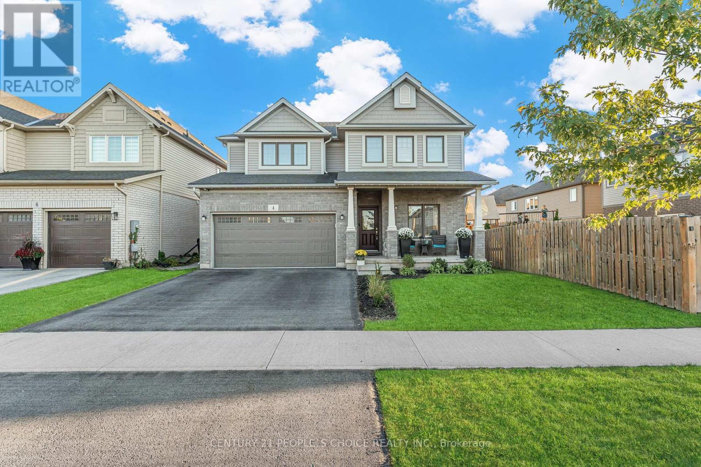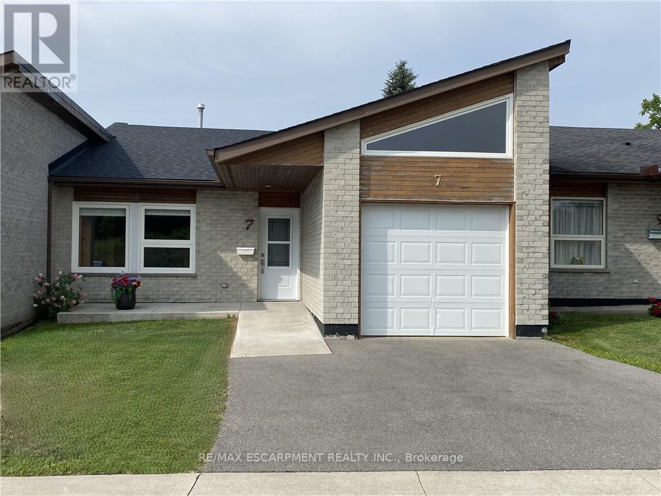1658 Pleasure Valley Path N
Oshawa, Ontario
Welcome to the Ironwood Towns community. This bright and modern 4-bed, 3-bath townhouse is ideal for a growing family, offering an open-concept main floor with laminate flooring, granite countertops and stainless steel appliances. Oak stairs lead to spacious bedrooms, and the finished lower level provides flexible living or home-office space. Enjoy a private balcony and quick access to Durham College, the 407, parks, conservation areas and major retailers including Costco, Canadian Tire, Shoppers, Tim Hortons and Starbucks within easy reach. (id:61852)
RE/MAX West Realty Inc.
4006 Clarke Concession Rd 8 Road
Clarington, Ontario
Attention Investors & Developers: App. 192 acres in Clarington (Durham Region) offered at about. $18,000 per acre. One of the largest available tracts, just minutes to Hwy 407 with frontage on Concession Rd 8. Flexible hold or build options: create a private country estate or explore future development potential. Hundreds of walnut trees planted. Nearby amenities and services; easy access to major highways. Option to purchase with adjacent 8318 Maynard Rd for a larger assembly. Property currently generates income; seller may consider a small VTB for qualified buyers to help with the financing. (id:61852)
Right At Home Realty
169 Highgate Avenue
Toronto, Ontario
Nestled in the peaceful Bayview & McKee enclave, this stunning residence at 169 Highgate Ave offers a tranquil living experience in one of North York's most prestigious neighborhoods. Designed with families in mind, this home boasts a layout that beautifully marries comfort with elegance. At its heart lies a magnificent family room, illuminated by natural light streaming through large windows, featuring cathedral ceilings and a cozy wood-burning fireplace, all while providing picturesque views of the meticulously landscaped garden. The lower level extends the living space, offering an additional bedroom and extra kitchen, perfect for accommodating guests or multi-generational living. Steps away from the vibrant Bayview Avenue, residents enjoy easy access to top-rated schools, libraries, and a plethora of dining, shopping, and entertainment options. Coupled with effortless access to major highways and public transit, this home is a sanctuary of convenience. (id:61852)
Homelife Landmark Realty Inc.
1625 - 108 Peter St Street
Toronto, Ontario
Modern one-bedroom plus den condo is ideal for those seeking style, convenience, and flexibility. The den can easily transform into a second bedroom, offering the space you need to adapt to your lifestyle. Enjoy breathtaking north views, whether it's morning coffee or sunset cocktails on your private balcony. The building boasts incredible new amenities, perfect for active individuals and families alike. It's the ultimate urban oasis. Located just steps away from the city's most exciting restaurants, you'll be spoiled for choice when dining out. And with easy access to public transportation, your daily commute is a breeze. (id:61852)
Royal LePage Your Community Realty
2708 - 188 Fairview Mall Drive
Toronto, Ontario
Welcome To Verde Condos! 2 Bedrooms South East Facing Corner Unit With 9 Feet Ceiling, Floor To Ceiling Windows. Unobstructed Views With Two Balconies. Laminate Flooring Throughout, Modern Open Concept Kitchen. Amenities: Gym, Yoga Room, Meeting Room, Billiard Room, Table Tennis Room, Concierge. Conveniently Located. Steps To Don Mills Station, Fairview Mall With New Opened T&T Supermarket, Restaurants, Minutes To Hwy 404 and 401.Brand New S/S Fridge, Stove, B/I Dishwasher, Microwave and Oven, Stacked Washer/Dryer. One Locker Included: Storage Level P3-Room 5 (beside P3 parking #60), Storage Unit 106. (id:61852)
Hc Realty Group Inc.
Apartment #3 (2nd Floor) - 24 Sullivan Street
Toronto, Ontario
Be the first to live in this stunning, newly restored multiplex: 2nd Floorin a Victorian Brownstone. One of 2 - 2 bed + 2 bath bright modern apartments, located near the University Corridor - just North of Queen St. West, between University Ave. and Spadina Ave. - in one of Toronto's most vibrant neighborhoods with the highest walk scores in the business. 24 Sullivan sits on a quiet and friendly one way street. Ideal inhabitants may be professors, doctors, executives, professionals, and serious students who appreciate quiet, comfort, higher-end finishes and design, and to be in close proximity to all the vibrant areas of Toronto. Engineered hardwood flooring. Brand new modern kitchen with Stainless Steel appliances. 2 ensuite modern baths with gorgeous showers. Closets in each bedroom. Common area includes open concept family, dining and kitchen. Ensuite laundry and a separate entrance through the front or rear of the unit. Access to backyard with an option to rent one of two parking spots. This pocket vibes with New York appeal, and is easy on the eyes. Enjoy quick access to Spadina and Queen streetcars, Chinatown, Kensington Market, Queen St. W, OCAD, AGO, UofT, George Brown, TMU, all the major downtown Hospitals and all the TTC and GO services just minutes away. 1 parking spots may be made available. (id:61852)
Harvey Kalles Real Estate Ltd.
1005 - 318 Richmond Street W
Toronto, Ontario
***Only Suite In The Building With Upgrades Like These!**Live In This Highly Desirable 2-Level Suite At The Picasso On Richmond! Downtown Location That Can't Be Beat! Over $300K Of Upgraded Finishes Throughout! Custom Cabinetry, Upgraded Appliances, Potlights, Roller Shade Blinds!! Wired For Music Throughout! Massive 600+Sqft Private Terrace With Built In Speakers & Teak Flooring. Great Onsite Amenities. See Feature Sheet Attached For More! A Must See! **EXTRAS: Appliances: Fridge, Electric Cooktop, B/I Oven, B/I Microwave, Dishwasher, Washer and Dryer **Utilities: Heat and Water Included, Hydro Extra **Parking: 1 Spot Included **Locker: 1 Locker Included (id:61852)
Landlord Realty Inc.
53 - 33 Proudbank Millway Way
Toronto, Ontario
Located Among Multi-Million Dollar Homes In The Prestigious Neighbourhood Of St. Andrew-Windfields. This 3 +1 Bedroom & 4 Bathroom Stunning Home Is Nestled In One Of Toronto's Most Desired & Welcoming Communities. Located On a Quiet (No Exit) Friendly Street. This Cozy Home Offers 3 Large Bedrooms Upstairs Plus a Finished Basement With a Family Room, Office or Add'l Bedroom, Kitchen, & Full Bathroom. Updates Include Newer Front Entry Door, Newer Washrooms, Hardwood Floors on Main Floor, A/C, Furnace, & Stainless Steel Appliances. California Shutters Through-Out, Stunning landscaping Along Front Walkway. This Premium Private Complex Offers Great Amenities. Condo Fees Incl Outdoor Pool, Landscaping, Grass Cutting, Removal Of Leaves. LOCATION LOCATION LOCATION ... Close To 401, Great Shops, Bayview Village, Subway, Nice Restaurants, Great Parks & TOP RATED SCHOOLS (Harrison PS, Windfields & York Mills CI). (id:61852)
Forest Hill Real Estate Inc.
Main - 235 East 21st Street
Hamilton, Ontario
Beautifully Renovated & Move-In Ready! This spacious 3-bed, 1-bath main unit with a private entrance is located in a detached home in Hamiltons desirable Eastmount neighbourhood. The bright and open living + dining areas flow seamlessly into a modern kitchen featuring stainless steel appliances, stone countertops, tile backsplash, + sleek cabinetry. The main level offers a large bedroom, 4pc main bath, + convenient in-suite laundry. Upstairs, you'll find two generously sized bedrooms filled with natural light. The home boasts wide plank flooring, pot lights, and a fresh contemporary design throughout. Enjoy the convenience of two dedicated parking spaces on the newly repaved driveway (2025).Ideally Situated Close to Public Transit, Juravinski Hospital, Shopping, Restaurants, Parks, Mountain Access, and Scenic Trails, with Quick Access to Downtown & Highways. Please Note the Backyard Area is Reserved for the Main Level with Possible Restrictions (id:61852)
Royal LePage Real Estate Services Ltd.
58 Fourth Avenue
Cambridge, Ontario
Situated in one of Cambridges most sought-after neighbourhoods, this home offers the perfect blend of charm, convenience, and community.Opportunity in the heart of West Galt! This charming home sits on a generous lot and has already seen important updates, including new siding.With solid bones, a functional layout, and fresh exterior appeal, its a comfortable home you can move right into while still having the option to personalize. Currently a 2-bedroom, it was previously a 3-bedroom and can be easily converted back to suit your needs. Offering both character and potential, this home is perfect for families, investors, or buyers wanting to create their dream space over time. The location is idealclose to schools, parks, shopping, transit, and just steps from Hancock Pool making it a great choice for active families or anyone who values convenience. This is more than just a house; its a home with value today and opportunity for tomorrow. Roof 7 years, window 2020, Washer andDryer 2 years old, water heater June 2025-owned. (id:61852)
Real Broker Ontario Ltd.
4 Riley Avenue
Pelham, Ontario
This beautiful home offers a perfect blend of modern comfort and timeless charm in one of Niagaras most desirable communities. Featuring: 4 Bedroom and 4 washroom, 2575 SQ FT (Excluding bsmt) Owner recently spent over $100k incl, finish bsmt, Modern kitchen cabinetry with upgraded kitchen appliances, Bosch hot water on demand (owned) Large deck, Life breath air scrubber system intergraded into furnace, Bell- True fiber Optic connection, bright natural light, and a thoughtfully designed layout, this property is ideal for families and those seeking a peaceful lifestyle, Bright and open-concept 9ft ceiling on main floor with large windows, walk-out to backyard, Comfortable living and dining areas, perfect for entertaining with gas line for BBQ, Generous bedrooms with ample closet space Primary suite with ensuite bath, Finished basement for extra living space, Beauty Surrounded by scenic parks, trails, and conservation areas, including the Short Hills Provincial Park and Steve Bauer Trail Just minutes to Fonthill with boutique shops, local restaurants, cafes, and community events Close to excellent schools, libraries, and recreation centres Convenient access to Welland, St. Catharines, and the QEW for easy commuting A peaceful, family-friendly neighbourhood perfect for raising children or enjoying retirement. (id:61852)
Century 21 People's Choice Realty Inc.
7 Cardinal Mindszenty Boulevard
Hamilton, Ontario
Welcome to one of the largest models in the gated 55 plus community of St. Elizabeth Village. This home offers 2,466 sq ft. of living space with two bedrooms, a den, two and a half bathrooms, and a bright walk-out basement. The open concept kitchen flows into the living and dining area, where large windows fill the space with natural light and frame views of the southwest facing pond. Step out onto the private deck to enjoy the peaceful setting. Both bedrooms include their own ensuite with walk-in shower and generous closet space, making this home ideal for comfort and convenience. The basement extends your living space with a large hobby room, additional storage, and walk-out access to the backyard where a private hot tub overlooks the pond. Residents of the Village enjoy an exceptional lifestyle with access to a heated indoor pool, fitness centre, saunas, hot tub, golf simulator, woodworking shop, stained glass studio, and more. On site services include a doctors office, pharmacy, and wellness clinic. Just a short walk from your door, the community hub makes it easy to stay active and social. The Village is also perfectly located within five minutes of grocery stores, shopping, restaurants, and public transportation that comes directly into the community. Offering space, privacy, and a vibrant lifestyle, this home is a rare opportunity to live in one of the most sought after settings at St. Elizabeth Village. (id:61852)
RE/MAX Escarpment Realty Inc.
