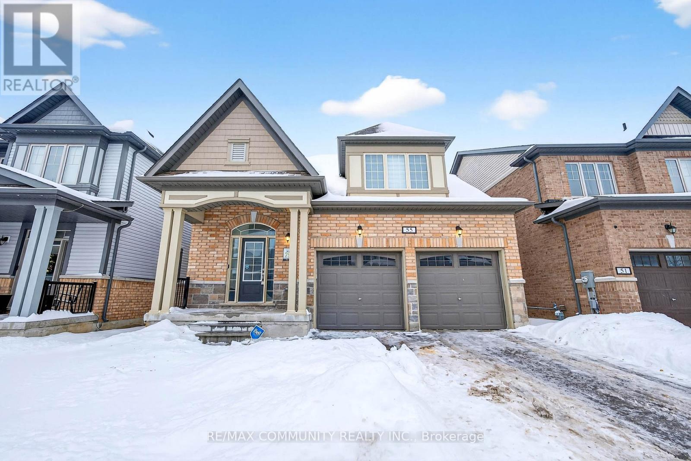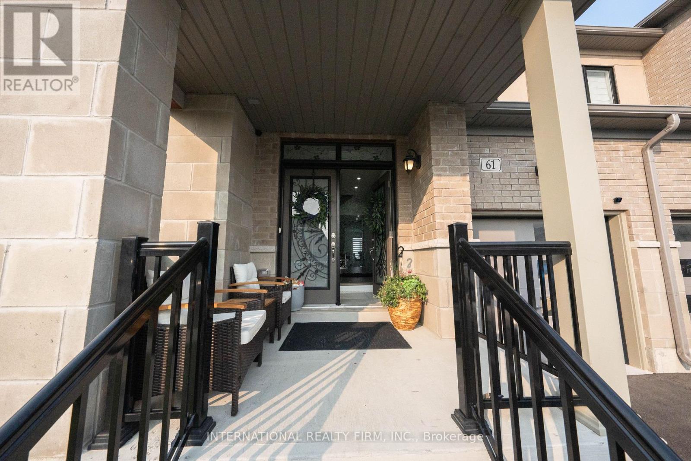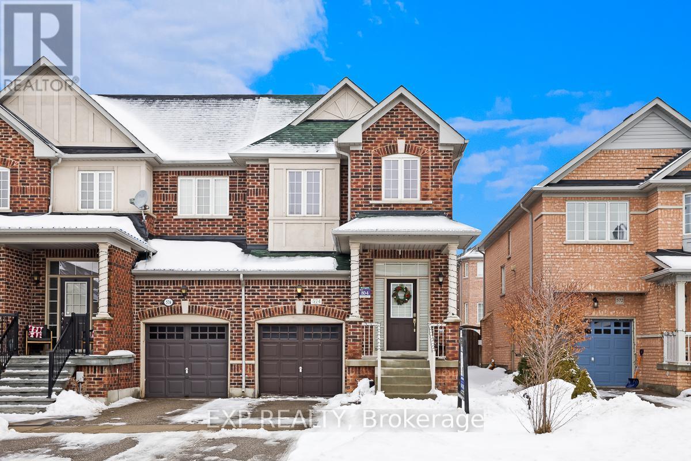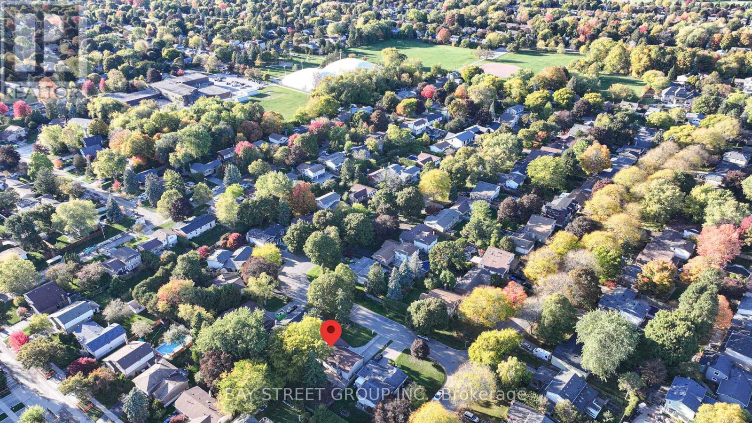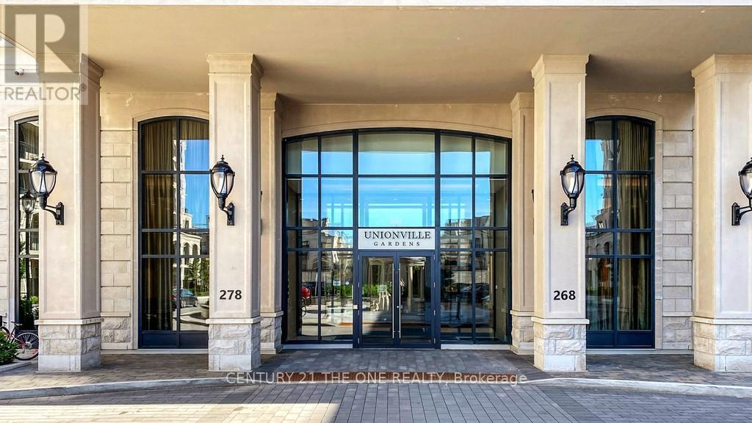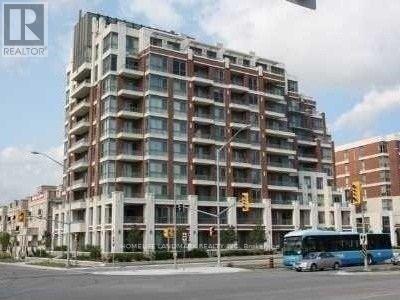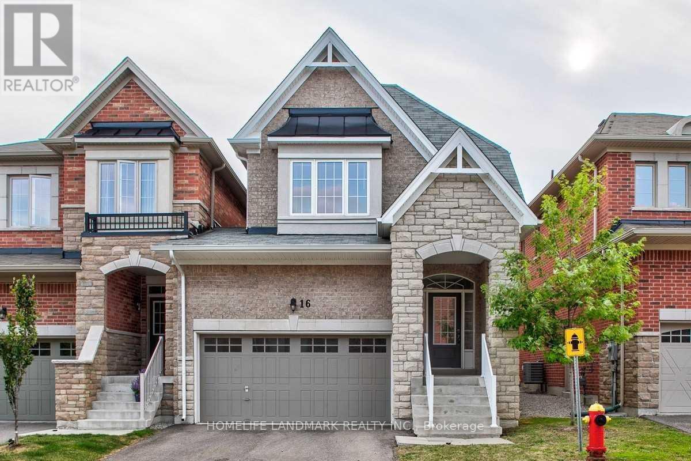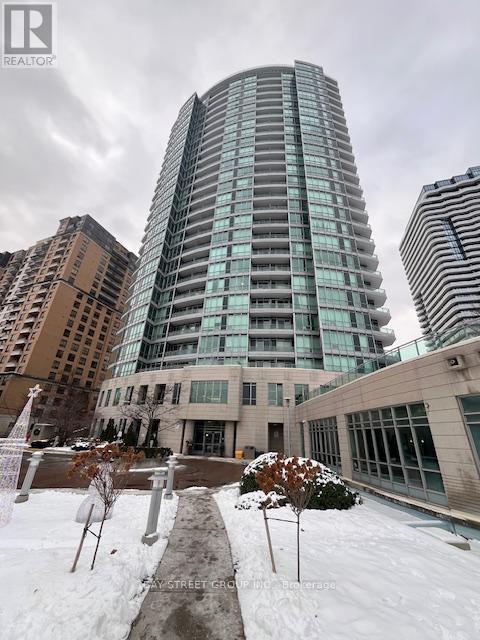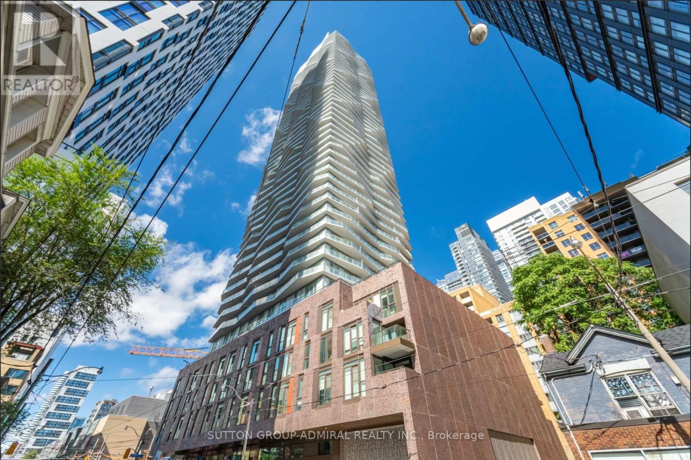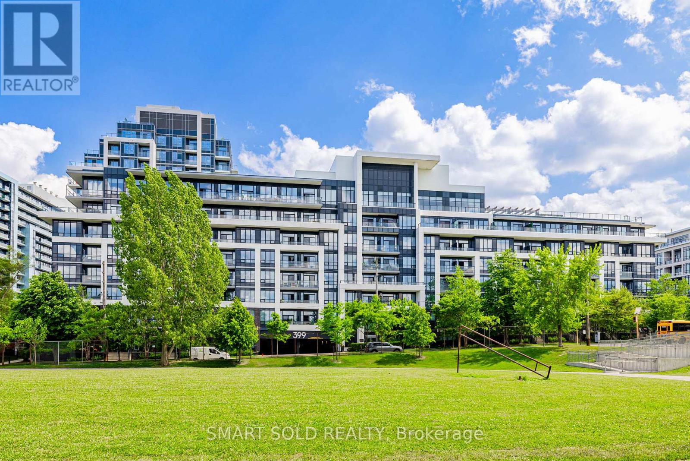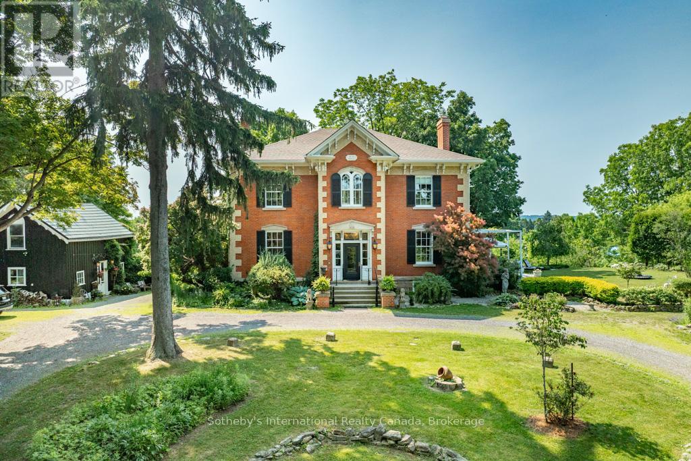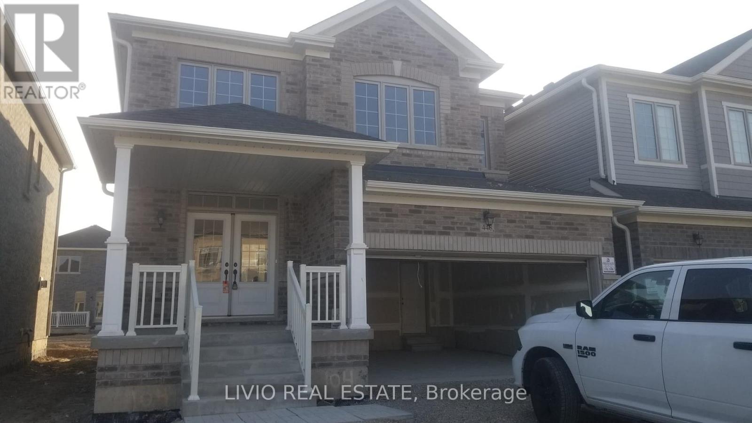55 Southampton Street
Scugog, Ontario
Welcome to The Enclaves of Cawker's Creek, one of Port Perry's most desirable, family-friendly communities.Step into the grand foyer with soaring 17-ft ceilings, setting the tone for this bright and beautifully designed bungaloft..4-bedroom with 3 full bathrooms. The highly functional layout features 2 bedrooms and 2 bathrooms on the main floor, plus 2 additional bedrooms and a full bath on the upper level, ideal for families or multi-generational living.The main floor boasts 9-ft ceilings, hardwood flooring, and a chef-inspired kitchen complete with granite countertops, centre island, tile backsplash, and modern finishes, flowing seamlessly into the great room with a gas fireplace and oversized windows. The main-floor primary retreat showcases a coffered ceiling and a private 5-piece ensuite.Enjoy the convenience of walking distance to the hospital, medical centre, arena, downtown Port Perry, waterfront park, shops, and restaurants, with quick access to schools and transit. This home offers the perfect blend of modern comfort, small-town charm, and everyday convenience - a must-see opportunity. (id:61852)
RE/MAX Community Realty Inc.
61 Tiberini Way
Bradford West Gwillimbury, Ontario
ATTENTION YOUNG FAMILIES AND COUPLES who are starting new life!!!! Perfect area to grow your family in kids safe neighborhood, walk to school, play ground, minutes away from shopping mall, food stores, restaurants, 5 minutes drive to HWY 400, community center, almost new, luxury, 3 bedrooms, 3 baths, 2 story semi detached with custom entrance double door, modern hardwood floor and 9 Ft ceiling on main level, open concept, luxury kitchen cabinets, s/s appliances, custom remote controlled blinds, custom build media center wall, LED pot lights, and much more. Simply come and see your self!!! Not finished basement but yet perfect to set your own rec room, put all your exercise equipment or set play ground for your kids, or simply get your own idea and do as you like with this huge area. (id:61852)
International Realty Firm
574 Reeves Way Boulevard
Whitchurch-Stouffville, Ontario
Spectacular End-Unit Fully Freehold Townhome in Family-Friendly Stouffville! This move-in-ready end-unit townhome is ideal for growing families, offering 3 bedrooms and 4 bathrooms in a safe, friendly neighborhood. The updated kitchen features quartz countertops, backsplash, and stainless-steel appliances-perfect for family meals and gatherings.Hardwood flooring throughout the main floor and all upstairs bedrooms means no carpet, making the home easy to maintain and allergy-friendly. The end-unit design provides extra privacy, with the neighboring home attached only by the garage and one bedroom.Enjoy peace of mind with a newer roof (2022), and the convenience of all window coverings included. A school bus stop right at your doorstep makes mornings easy, while nearby parks and Rouge National Urban Park trails offer endless outdoor fun for the whole family.A wonderful place to grow, play, and call home. (id:61852)
Exp Realty
4 Sir Brandiles Place
Markham, Ontario
Offer anytime Lovely Bungalow with big lot 60 *110 In Sought After N'hood In Markham Village . Situated On Fabulous Private Lot With trees, Stunning Garden + Walk Out To Interlock Patio! Fin Lower Area Includes a separate bedroom with separated entrance, Games Rm, 3Pc Bath, Laundry Area + Ample Storage! Close To Hosp. Schools, 407 + All Essential Amenities. Perfect For Empty Nesters Or Young Family. Move In + Enjoy! or you can tear it down to build a new one or have a second floor as per your idea. Don't Miss This Opportunity! Furnace(2016), water tank(2016). Roof (2011) AC(2011) interlock(2022),pot lights, smooth ceiling (2025). (id:61852)
Bay Street Group Inc.
117w - 268 Buchanan Drive
Markham, Ontario
Welcome To Unionville Gardens, Luxury Condos Located In The Heart Of Downtown Markham. Excellent Location And Layout. This 2 Bedroom +Den Unit Offers 10Ft Ceiling Height, Floor-To-Ceiling Windows, Modern Kitchen. Walkout To Your Own Terrace. Gorgeous Building AmenitiesIncluding Indoor Pool, Saunas, Gym, Party Room, Yoga Studio, Library, Garden & Guest Suites. Yrt Transit At Doorsteps. Close To Markville Mall,Shoppings, Grocery, Lcbo, Schools And Parks.Extras: Existing Fridge, Stove, Microwave, Washer & Dryer, All Existing Light Fixtures And Window Coverings.Freshly Paint 2024 (id:61852)
Century 21 The One Realty
307 - 1 Upper Duke Crescent
Markham, Ontario
Luxury Downtown Markham Condo. Large One Bedroom Plus Den, Two Full Baths. Den Can Be Used As 2nd Bedroom. Approx.765 Sq. Ft. Granite Kitchen Counter Top, Master Bedroom With Ensuite, Walk-In Closet With Organizer. Enjoy amenities including exercise room, party room, theatre room and even a golf simulator! Just steps away from parks for leisurely strolls and variety of restaurants for all your dining needs. Located in a vibrant neighborhood with convenient access to public transit, 407, shopping, walking distance to the Markham VIP cineplex and more. *1 Parking & 1 Locker* (id:61852)
Homelife Landmark Realty Inc.
16 Mack Clement Lane
Richmond Hill, Ontario
*Newer (Floors On 2nd Fl And Bsmt. Fridge,Gas Stove, Washer & Dryer, Window Curtains, Central Vacuum, Garage Door Opener)*3 Bdm+2 Car Garage (Auto) In Desirable Westbrook Community, 2550 Sq. Ft Living Space, End Unit Home, "Perfect Layout W/Open Concept" Energy-Star Certified Home, Top Ranked School: St Theresa Catholic School, Richmond Hill High School, Trillium Woods. (id:61852)
Homelife Landmark Realty Inc.
1403 - 60 Byng Avenue
Toronto, Ontario
Bright and spacious 1+1 condo unit located in the heart of North York. 2 Full Bathroom. Den with Window and Door. This well-maintained suite offers a functional layout with generous living space and floor-to-ceiling windows providing plenty of natural light. Modern cabinetry and built-in appliances in the Kitchen. Comfortable bedroom with ample closet space. 24hr Concierge. Enjoy convenient urban living just steps to Yonge & Finch Subway, restaurants, supermarkets, shops, and everyday amenities. Easy access to transit, parks, and major highways. Rent included All Utilities (Heat, A/C, Water & Hydro), One Parking And One Locker. (id:61852)
Bay Street Group Inc.
2012 - 100 Dalhousie Street
Toronto, Ontario
This Refined 1+Den, 1-Bath Residence Offers 580 Sqft Of Thoughtfully Designed Living Space, Complete With Contemporary Finishes And A West-Facing Balcony. Situated In The Prestigious Social By Pemberton, A Stunning 52-Storey Tower At Dundas & Church, This Home Places You In The Heart Of Downtown Toronto. The Suite Is Finished With Sleek Laminate Flooring, Quartz Countertops, And Stainless Steel Appliances, Offering Both Style And Practicality. Multi-Usage Den For 2nd Bedroom, Office, Storage, Or Additional Closet Area. Enjoy Unbeatable Convenience With TTC Transit, Shops, Restaurants, Cinemas, And Major Universities Just Steps From Your Door. Residents Have Access To Over 14,000 Sq. Ft. Of Premium Amenities, Including A Fully Equipped Fitness Centre, Yoga Room, Sauna, Steam Room, Party Lounge, Outdoor BBQ Areas, And More! (id:61852)
Sutton Group-Admiral Realty Inc.
506 - 399 Spring Garden Avenue
Toronto, Ontario
Welcome To This Spacious 2-Bedroom, 2-Bath Suite At Jade Condos, Offering 792 Sq.Ft. Of Functional Living Space+a South-Facing Balcony With Unobstructed Views. Soaring 10-Ft Ceilings And Expansive Windows Fill The Unit With Natural Light. Includes One Parking Space And a Private Storage Room Conveniently Located Right Beside The Parking Spot. Enjoy Many Recent Upgrades: Laminate Flooring (2024), Washer & Dryer (2023), And a New Heat Pump (2023). The Modern Kitchen Features Granite Countertops And Stainless-Steel Appliances. Prime Location: Just a 5-Minute Walk To Highly Ranked Hollywood Public School, St. Gabriel Catholic School, Bayview Subway Station, Bayview Village. Minutes To Hwy 401/404, Ikea, Hospital, Yonge Street, And All Essential Amenities. (id:61852)
Smart Sold Realty
22 Hauser Place
Hamilton, Ontario
Welcome to Bayview House! This Stately brick residence (C1862) is the epitome of a classic Country Manor. The stunning combination of Georgian & Italianate architectural styles is steeped in history & drenched in character & charm. Loved by several prominent families & rock'n roll elite, such as the infamous Long John Baldry. Oh, if these walls could talk! Perched on a stunning 4.64-acre hilltop lot with expansive views, this 4+1 bed, 3+1 bath, boasts grand principal rooms for easy entertaining, 11.5 ft ceilings on the main floor, Marble fireplace surrounds, orig. cornices & moldings throughout. 4,768 sq ft of living space includes a full w/o lower level, w/1 bedroom nanny suite, separate entrance, full kitchen & 3 pc bath. The lower level also has a large Family Rm w/gas f/p & laundry. Main floor boasts a beautiful open kitchen w/high end appliances (Fisher Paykel, Jenn-Air, Miele), white cabinetry, granite counters & marble backsplash & island, open to a stunning Great Rm w/French doors leading to a private deck overlooking English gardens. Formal Dining Rm, cozy Den with wall-to-wall shelving units, elegant Powder Rm & 3-sided Sun Rm, overlooking the lush landscaping & fenced-in i/g s/w pool. Expansive oak staircase leads to an impressive Primary Bedroom with Luxurious 4 pc bath, 3 additional bedrooms & spa-worthy 4 pc main Bathroom. Recently renovated, with close to $800,000 spent, means nothing left to do but move in! Professionally painted t/o in Farrow & Ball 25, Original wide plank wooden floors refinished 25, newer bathrooms w/heated floors, newer windows, upgraded electrical, Cambridge ADA compliant elevator 2018, for wheelchair access, 2 newer furnaces & A/Cs, owned hot water tank 2024, roof 2017, gutters & spouts 2022, and so much more! The fully heated 1200 sq ft 2-story Coach house has endless possibilities (studio, gym, workshop) Professional landscaping with mature trees, covered patio w/hot tub, private walking trails & more. Minutes to Dundas! (id:61852)
Sotheby's International Realty Canada
448 Black Cherry Crescent
Shelburne, Ontario
Discover an outstanding opportunity to lease this luxury detached home in the highly sought-after community of Shelburne. This impressive residence offer 4 Bedrooms, 3 Bathrooms, and expansive, thoughtfully designed for modern family living. Featuring 9ft ceilings, elegant hardwood floors, smooth ceilings, and gourmet kitchen, large islands, stainless steel appliances, and pantries, this home blends sophistication with everyday comfort, separate Dinning/Living and large size separate Family Room. Highlights include cozy fireplace, oversized primary retreats with spa-inspired ensuites, second-floor laundry, and double-car garage with ample parking. Legal side entrances and premium upgrades throughout. Ideally located close to schools, parks, shopping, grocery stores, dining, hospitals, and with quick access to Highway 10, Highway 124, Highway 89, Orangeville, and Brampton, this home provides the perfect balance of peaceful small-town living with urban convenience. Available immediately-don't miss your chance to secure luxury living in one of Ontario's most charming and fast-growing communities. (id:61852)
Livio Real Estate
