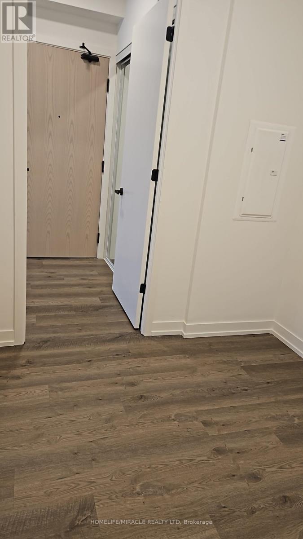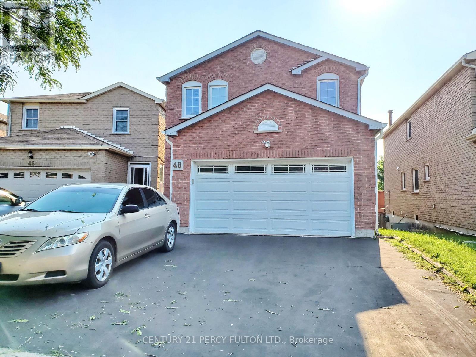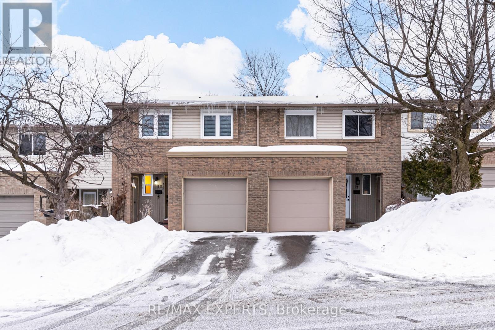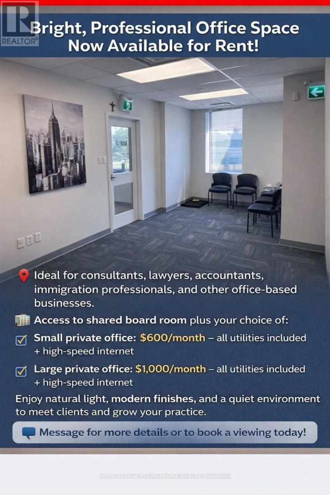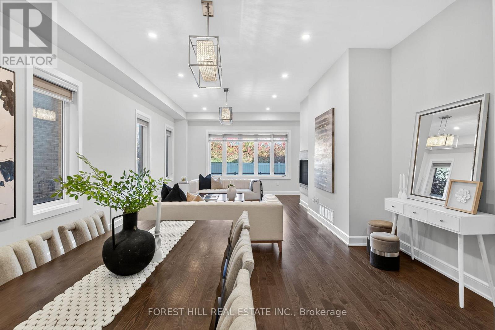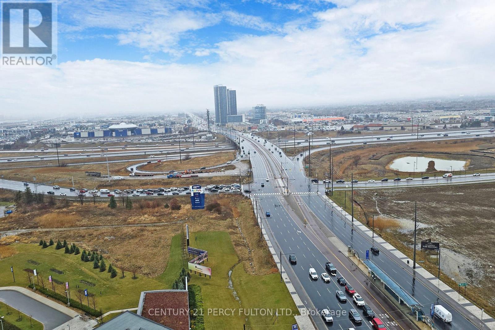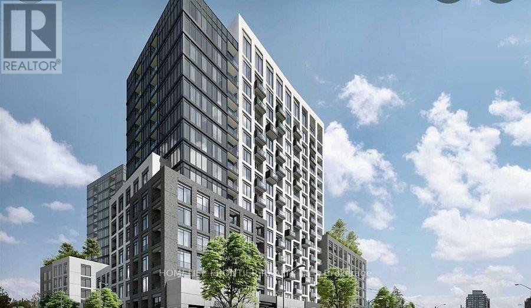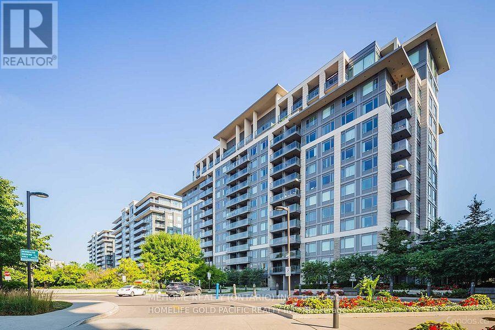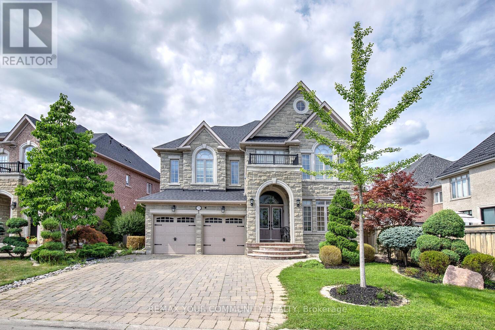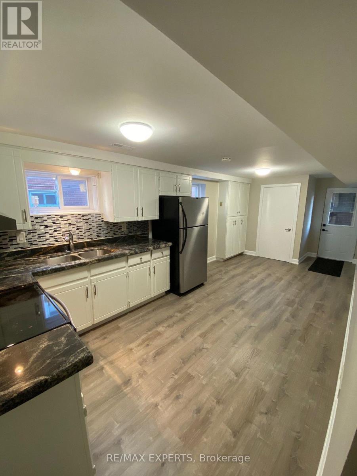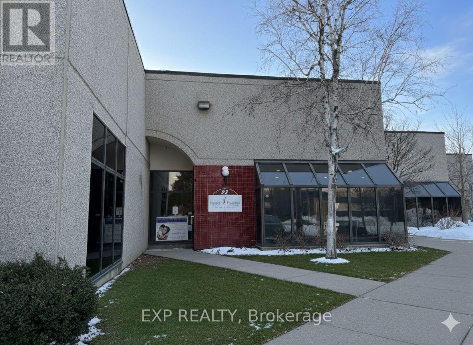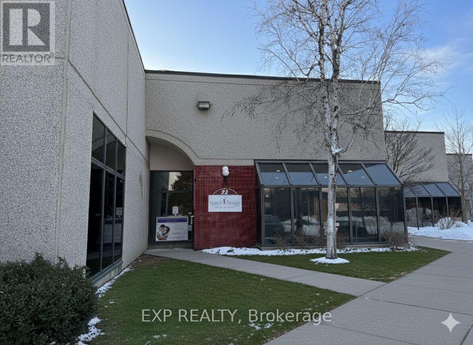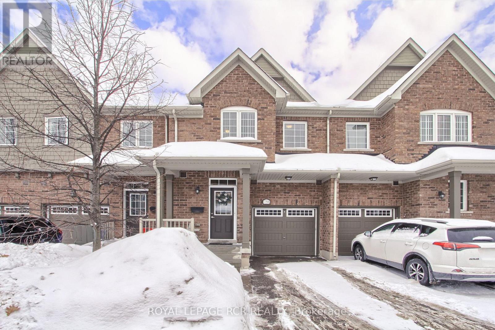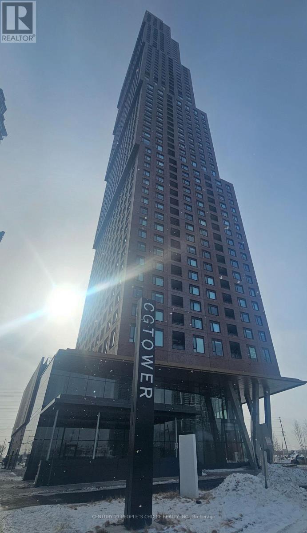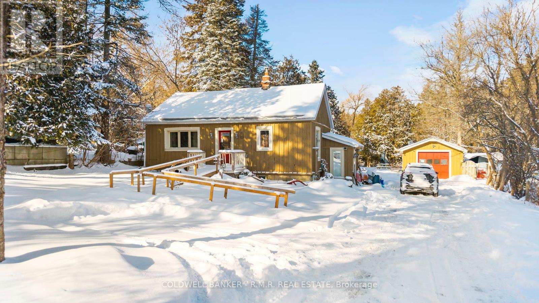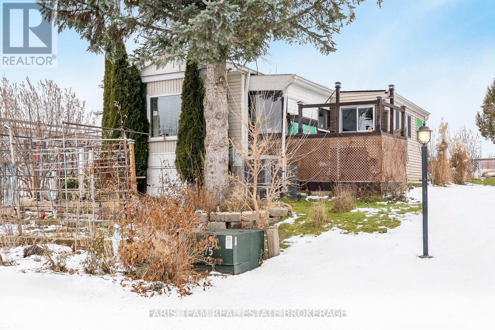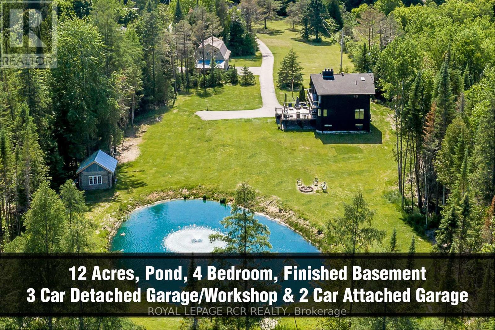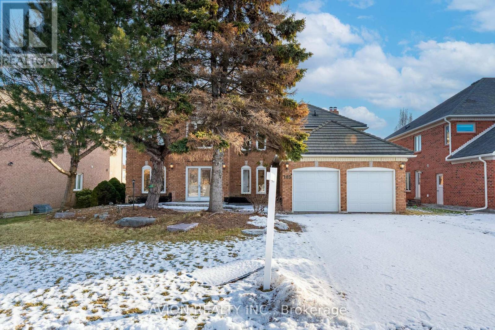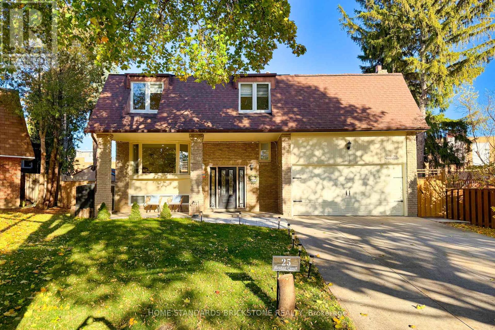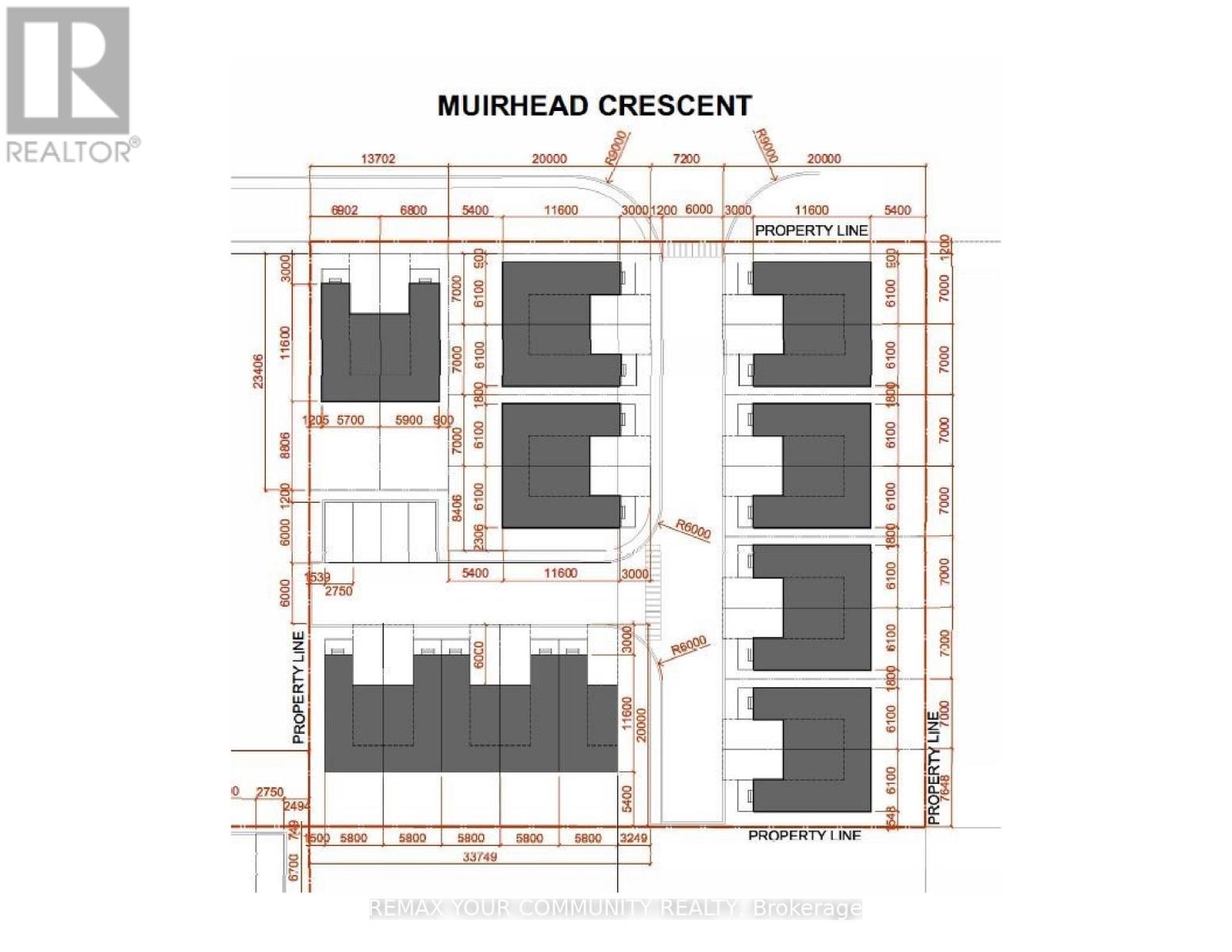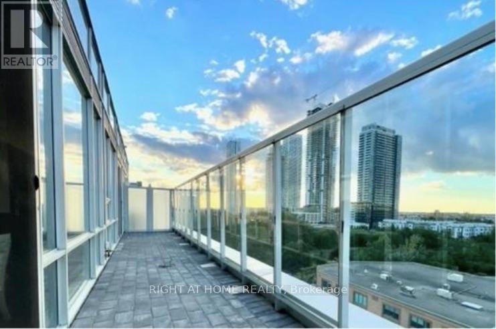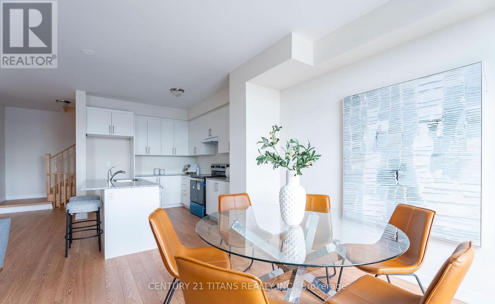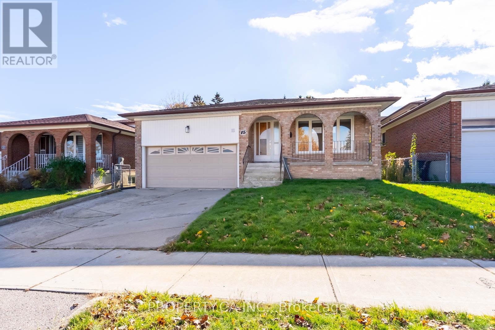5908 - 8 Interchange Way
Vaughan, Ontario
Welcome to this modern 1 + 1 bedroom suite with ****ONE UNDERGROUND PARKING SPACE**** at Grand Festival in the heart of the Vaughan Metropolitan Centre. This bright unit features a functional layout, floor-to-ceiling windows, and a sleek kitchen with built-in stainless steel appliances. The separate den comes with a door perfect as a work-from-home space, second bedroom or small guest room. Enjoy a spacious balcony (100 sq ft bringing total livable square footage to 649 sq ft) with clear views, an open-concept living area, and quality finishes throughout. You're just steps from the VMC subway, YRT/Viva transit, restaurants, shops, parks, and everything you need day-to-day. Quick ride to York University and easy access to Hwy 400/407. Perfect for anyone seeking convenience, comfort, and a vibrant community lifestyle. (id:61852)
Homelife/miracle Realty Ltd
Bsmt - 48 Laguna Crescent
Markham, Ontario
Spacious 2+1-Bedrooms With 2-Washrooms Walkout Basement In High Demanded Middlefield Community. 2-Separate Entrance. Renovated Top To Bottom. Kitchen With Quartz Counter Top, Freshly Painted. Ensuite Laundry(No Sharing). Top Ranking Middlefield School. Backyard Space For BBQ. Close To All Amenities Such As Walmart, No Frills, Costco, Sunny Supermarket, Home Depot. Mins To 401/407. Walking Distance To Schools & Parks, Church, Mosque,Temples. Tenants Pays 30% Of All Utilities. ** This is a linked property.** (id:61852)
Century 21 Percy Fulton Ltd.
10 Knightsbridge Way
Markham, Ontario
The perfect starter home! Bright and open-concept, this beautifully updated home features thousands of dollars spent on top-to-bottom upgrades-move in and enjoy with no renovation stress.The upgraded kitchen boasts Modern Cabinets, quartz countertops and a stylish backsplash, while gleaming hardwood floors run throughout the main level. Large 12" x 48" porcelain tiles enhance the main floor with a modern touch. The refreshed primary ensuite includes a sleek glass shower and contemporary vanity. Smooth ceilings and pot lights add to the home's elegant appeal. The finished basement offers versatile space for a home office, playroom, Bedroom or potentialin-law suite. A rare bonus for a condo townhome-enjoy your own private backyard garden. Locatedin a highly walkable neighborhood close to top-rated schools, the hospital, GO Train, MarkvilleMall, transit, Hwy 407, and more.Move-in ready and not to be missed! (id:61852)
RE/MAX Experts
3 - 97 Saramia Crescent
Vaughan, Ontario
Excellent opportunity to lease professional office space in the heart of the Concord business district. Four offices are currently available for sublease in a well-maintained, second-floor professional building. Available Units: Two Offices - Approx. 680 Sq. Ft. each - $1,000/month Gross Lease Two Offices - Approx. 300 Sq. Ft. each - $600/month Gross Lease, Gross lease includes utilities, offering simple and predictable monthly costs. Property Features: Second-floor professional offices Secure card access entry. Single desk included in each office Shared reception and waiting area Kitchenette access, Washroom access, Clean, professional business environment. Prime Location: Centrally located in Concord's established business area, Close to subway and major transit routes. Convenient access to major highways. Surrounded by industrial and commercial businesses. Near hotels and accommodations. Ideal for professionals, consultants, small businesses, or companies seeking satellite office space in a strategic and accessible location. (id:61852)
Royal LePage Premium One Realty
392 Farrell Road
Vaughan, Ontario
Welcome to 392 Farrell Road, a modern, open-concept three-story dream home in the highly coveted Upper Thornhill Estates community. This stunning 4+1 bedroom, 5-bathroom residence offers approximately 4,254 sq. ft. above grade, featuring soaring 10-foot ceilings on the main floor and 9-foot ceilings on the second, with designer finishes and craftsmanship throughout. The main floor boasts a bright, open-concept layout with spacious principal rooms, a custom designer kitchen complete with high-end stainless steel appliances, large centre island, granite countertops, custom cabinetry, and walkout to a private backyard. The elegant living and dining room combination features a double-sided fireplace open to the family room, creating a seamless flow for entertaining and everyday living. A large mudroom with built-in storage offers direct access to the two-car garage. The second floor includes an office nook/media area ideal for working or studying, and four large bedrooms, each with its own ensuite bathroom and generous closet space. The primary suite impresses with soaring ceilings, floor-to-ceiling windows, a spa-like five-piece ensuite, and a massive walk-in closet. The third-floor loft provides additional living space with a full bathroom and a walkout to a private rooftop terrace featuring composite decking and glass railing-perfect for relaxing or entertaining under the stars. The partially finished basement includes a laundry room with front-loading washer and dryer, a large sink, and an unfinished area with high ceilings and a walk-up to the backyard. Ideally located in Upper Thornhill Estates, this exceptional home is steps from top-rated schools, serene nature trails, parks, and all of Vaughan's best amenities. Combining contemporary elegance, thoughtful design, and a prime location, this property offers the ultimate in luxurious family living. (id:61852)
Forest Hill Real Estate Inc.
2108 - 225 Commerce Street
Vaughan, Ontario
Welcome to this Gorgeous One-Bedroom + Den Condo + 2 Full Bathrooms in The Iconic Festival CondoTower A located in the heart of Vaughan Metropolitan Centre. This bright East-facing unit features floor-to-ceiling windows and a large balcony with a Beautiful View! A Spacious Den Can Be An Extra Bedroom or Office. Modern kitchen with quartz countertops, top-of-the-line European Appliances With Integrated Fridge Freezer, Dishwasher, Great Building Amenities To Be Discovered! Easy Access To Shopping, Dining, and Entertainment, including Cineplex, Costco, IKEA, and Dave & Busters. Canada's Wonderland and Vaughan Mills are Nearby, with access to HWY7, 400, and 407. Mins Walk To Subway/Go Transit Hub. Come Live In A Brand New Life Chapter! (id:61852)
Century 21 Percy Fulton Ltd.
805w - 3 Rosewater Street
Richmond Hill, Ontario
Step Into Modern Comfort With This Bright 1 Bedroom + Den Condo Located In The Sought-After Westwood Gardens. Thoughtfully Designed With 9-Ft Ceilings And Floor-To-Ceiling Windows, This Contemporary Suite Offers An Open-Concept Layout Filled With Natural Light. Enjoy Modern Finishes Throughout, Along With A Private Open Balcony. The Spacious Den Is Perfect For A Home Office Or Additional Bedroom. Parking And Locker Included. At Westwood Gardens, Residents Enjoy Resort-Style Amenities Including A Fully Equipped Fitness Centre, Indoor Basketball Court, Sauna, Yoga Studio, And Party Room, Offering Comfort And Convenience Right At Home. Perfectly Situated With Cineplex Plaza And Yonge Street Shops, Dining, And Everyday Essentials Just Steps From Your Door. Easy Access To Highways 7 And 407, Langstaff GO Station, And The Future Yonge North Subway Extension Makes Commuting And City Access Seamless. A Perfect Blend Of Modern Living, Lifestyle Amenities, And Exceptional Connectivity. (id:61852)
Homelife Frontier Realty Inc.
507 - 273 South Park Road
Markham, Ontario
Luxurious Condo In Thornhill Area. It has all kinds of Amenities, Security, Guest Room, Library, Swimming Pool and Many more. Open Concept Corner Unit with 2 bedrooms + 2 Full Bathrooms. S/E Facing With Lots of Natural light. Primary Bedroom with W/I Closet. 1 Parking Space Included! Visitors Parking Available. Easy Access to Park, Bus, Shopping, Restaurant and Hwy 407/404. (id:61852)
Mehome Realty (Ontario) Inc.
58 Michael Fisher Avenue
Vaughan, Ontario
Charm & elegance perfectly define this fabulous Fernbrook energy star residence! Welcome to a well-built, masterfully designed stone exterior home that radiates sophistication and comfort. Offering approximately 5,000+ sq ft luxury living space (3,692 sq. ft. above grade), this stunning residence is nestled in a prestigious Valleys of Thornhill neighborhood surrounded by luxurious homes and wooded areas-a true testament to it's exclusive setting. Sitting on a premium-sized 50 ft lot, the property is a showpiece inside and out. The professionally landscaped grounds, complete with rock features, accent lighting, and a full sprinkler system, create unmatched curb appeal. An interlocking driveway further elevates the exterior charm, showcasing the pride of ownership at every turn. Step inside and be greeted by cathedral ceilings and spacious, sun-filled rooms designed for both everyday living and grand entertaining. The upgraded gourmet kitchen is a chef's delight, featuring stainless steel appliances, a stylish breakfast bar, and a walkout to a lovely private patio-perfect for morning coffee or summer gatherings. Offers hardwood floors throughout main and 2nd floor; 4 oversized bedrooms upstairs each with it's own walk-in closet; 3 full bathrooms on 2nd floor; main floor office! The home's thoughtful design continues with a finished basement boasting soaring 9-foot ceilings, offering a wet bar, sauna-spa room; 2 bathrooms; a large bedroom/guest suite; living room and a rec room! With luxury finishes, elegant upgrades, and $$$ spent on quality details, this home is the complete package-inside and out. Located on a quiet crescent in one of the city's most sought-after communities, steps to JCC, it's truly a must-see! Discover the lifestyle you deserve-visit and prepare to fall in love! See 3-D! (id:61852)
RE/MAX Your Community Realty
Bsmnt - 123 Albany Drive
Vaughan, Ontario
Excellent Opportunity To Lease A 1 Bed, 1 Bath Basement Apartment In West Woodbridge! This Spacious Lower Level Unit Is Situated On A Quiet Ravine Lot And Features A Larger Layout With Modern Finishes, 1 Parking Spot And An All Inclusive Monthly Rent Inclusive Of Internet. (id:61852)
RE/MAX Experts
22 - 120 West Beaver Creek Road
Richmond Hill, Ontario
Rare opportunity to own a bright, turnkey office unit in the desirable Beaver Creek Business Park. With frontage on West Beaver Creek and large windows flooding the space with natural light. The thoughtfully designed layout includes a conference room, four private offices, a kitchenette and a private bathroom. 18-foot ceilings allow for mezzaine (2nd floor) potential for added space. Seller is open to Vendor Take-Back financing, making this a rare and attractive opportunity for both investors and owner-users. (id:61852)
Exp Realty
22 - 120 West Beaver Creek Road
Richmond Hill, Ontario
Rare opportunity to own a bright, turnkey office unit in the desirable Beaver Creek Business Park. With frontage on West Beaver Creek providing excellent sign exposure. Large windows flood the space with natural light. The thoughtfully designed layout includes a conference room, four private offices, a kitchenette and a private bathroom. 18-foot high ceilings with mezzaine possibility (requires landlord approval) (id:61852)
Exp Realty
758 Wendy Culbert Crescent
Newmarket, Ontario
Executive 3 bedroom, 4 bathroom townhome backing onto serene green space located in prestigious Stonehaven-Wyndham Village. Nestled in a quiet enclave of homes just steps from St. Andrew's Valley Golf Club surrounded by nature, scenic trails, and stunning ravine views. Main floor offers light-filled open concept layout, 9' ceilings, hardwood flooring, modern kitchen with granite counters, and moveable island. Walk-out from breakfast area to west facing deck. Upstairs the primary bedroom features large window, 3pc ensuite, and his-and-her closets. Two additional bedrooms have large closets and second 3pc ensuite bathroom conveniently located on the upper level to accomodate family members or guests. Fully finished basement includes a family room with walk-out to west facing patio, large above-grade window, 3 pc bathroom, and separate laundry room. Privacy, luxury and lifestyle. This is a rare opportunity to enjoy luxury living with nature at your doorstep. Close to all amenities, restaurants, shopping, go train, public transportation, schools & hospital. (id:61852)
Royal LePage Rcr Realty
3111 - 2920 Highway 7 Road
Vaughan, Ontario
Welcome to newly built CG Tower! This stunning, sun-filled 1-bedroom, 1-bath apartment blends contemporary design with practical living. Featuring stainless steel appliances and stylish countertops. One underground parking. Perfectly located just minutes from VMC, the TTC Subway, York University, and Highway 407, Easy access to all the city's key destinations. (id:61852)
Century 21 People's Choice Realty Inc.
720 Regional Rd 13 Road
Uxbridge, Ontario
A peaceful half acre setting surrounds this 2 bedroom, 1 bathroom home backing onto the Leaskdale Creek. The property features a convenient side entrance with a mudroom, a front entrance ramp for easy access, and a large paved driveway. A detached garage includes a insulated and heated section complete with a 3 piece bathroom and plumbing, ideal for storage, workspace or guests. The lot provides generous outdoor space and a natural backdrop, creating a quiet and scenic environment. (id:61852)
Coldwell Banker - R.m.r. Real Estate
13 Sunrise Circle
Bradford West Gwillimbury, Ontario
Top 5 Reasons You Will Love This Home: 1) A rare treasure for garden enthusiasts and nature lovers, this home offers a backyard haven bursting with life, imagine stepping outside to harvest your own fresh pears, apples, cherries, apricots, prunes, grapes, and more, right from your own fruit trees, with flourishing vegetable gardens already thriving with kale, cucumbers, onions, lettuce, mint, herbs, and cherry tomatoes, creating the feeling of a private farmstead where every day brings something fresh to the table 2) Featuring 1,476 square feet of well-planned living space, this inviting bungalow features two generously sized bedrooms and two full bathrooms, its thoughtful, single-level layout makes it easy to host loved ones or simply enjoy the comfort and flexibility of open, accessible living designed with everyday ease in mind 3) Beyond its cozy charm, this home is loaded with practical upgrades, including a new 200-amp electrical panel, a reliable heat pump only 4 years old, a durable roof just 8 years old, and a peaceful side patio, your new favourite spot for morning coffee or quiet evening relaxation 4) For those who love to tinker or create, two garden sheds provide ample space for storage and hobbies, one of which is a powered workshop, ideal for light carpentry, gardening projects, or hands-on pastimes, it's a dream setup for retirees or hobbyists looking to stay active and engaged 5) Nestled in the heart of Sunrise Circle, Bradford's most welcoming and tranquil mobile home community, this home delivers a peaceful, neighbourly lifestyle with a true sense of belonging, surrounded by like-minded residents and serene landscapes, you're still just minutes from major highways, the new Bradford Bypass, and all of Bradford's in-town conveniences. 1,476 above grade fin.sq.ft. *Please note some images have been virtually staged to show the potential of the home. (id:61852)
Faris Team Real Estate Brokerage
10169 Concession 3 Road
Uxbridge, Ontario
Wow! 12 acres, recently renovated 4 level side split with finished basement with huge above grade windows, 5 garages (2+3) car garage, pond and detached 1600sf two-storey 3 car heated workshop/garage with partially finished 3 room loft, water, 3 overhead doors, man door and numerous windows, within minutes to amenities. This unique residence features four bedrooms, two upstairs and two downstairs, vaulted ceilings, huge great room and family size stylish kitchen with centre island providing ample space for family and guests. The primary suite is a luxurious retreat, boasting a 12-foot vaulted ceiling, a walk-in closet, a private balcony overlooking the pond, and a spa-like 5-piece ensuite with a skylight, sauna, and his-and-her sinks. The second upstairs bedroom also features a 12-foot vaulted ceiling, a double closet, and a walkout to the balcony. The spacious great room, with its impressive 12'10" vaulted ceiling, laminate flooring, and a gas stonecast fireplace, creates a warm and inviting atmosphere. The basement, with huge above-grade windows, offers two additional bedrooms, a 3-piece bathroom, and a recreation room with direct access to the attached 2-car garage. The detached 3 car workshop/garage with loft offers numerous possibilities for home business, studio or entertainment. Enjoy the perfect blend of rural tranquility and convenient access to amenities. Downtown Mount Albert is just minutes away, while Uxbridge, with its hospital, shopping, and diverse amenities, is a short 14-minute drive. Additionally, Newmarket/Aurora and Hwy 404 is within an 18/20 minute drive. Experience the ultimate in private, country living at this exceptional Uxbridge property that offers numerous possibilities. (id:61852)
Royal LePage Rcr Realty
103 Spadina Road
Richmond Hill, Ontario
Welcome to Bayview Hill! This beautiful residence sits proudly on a premium 66 x 148 ft lot facing Bayview Hill Park. Featuring 4 + 1 spacious bedrooms, a large gourmet kitchen, and an oversized family room, this home offers exceptional comfort and elegance. The eat-in kitchen opens to a two-tier deck overlooking a beautifully landscaped backyard - perfect for outdoor entertaining. Just steps to the Bayview Hill Community Centre, where you can enjoy a swimming pool, tennis courts, children's playground, and a water park in summer, plus a skating rink in winter - truly a rare opportunity to live in one of Richmond Hill's most prestigious neighborhoods. (id:61852)
Avion Realty Inc.
25 Hester Court
Markham, Ontario
Detached Home On A Rarely Offered Pie-Shaped Lot Nestled In A Quiet Cul-de-sac. $$$ Spent On Upgrades (100K): New hardwood floor (2024), New Fence & Backyard interlock(2024), Front interlock(2024), New Bay windows (2024), Kitchen and Bathrooms window(2024). Electric projector screen (135") in Living (2024), EV Charger in Garage. Tankless Water Heater Owned. Fully Renovated Kitchen Features Quartz Counter and Backsplash, Lots Of Pot lights. Professionally Finished Basement In 2020 w/ Separate Entrance And 3 Pc. Bathroom. Attic insulation(2020), Close To Major Hwy's, Public Transportation, Parks And Top Ranked Thornlea Secondary School. Must See! (id:61852)
Home Standards Brickstone Realty
79 Muirhead Crescent
Richmond Hill, Ontario
Location, Location! Attention Developers & Investors! An exceptional opportunity to secure a prime redevelopment lot with 100 ft frontage, located in one of Richmond Hill's next major intensification areas. This property offers tremendous flexibility and multiple value-add opportunities. Build a new custom home, renovate the existing structure for strong rental income, or incorporate the property into a future semi-detached redevelopment (plans attached).This property presents incredible investment upside for semi-detached or townhome development and allows you to be part of the major transformation of the Yonge & Stouffville corridor. When combined with the neighboring property at 67 Muirhead, the site offers the potential for an 18-19 unit redevelopment. when combined with next door you will have 200ft (Additional Assembly Opportunity. The neighbouring property at 67 Muirhead is exclusively available, creating the potential for a combined 200 ft frontage redevelopment site)A rare opportunity in a high-growth pocket of Richmond Hill with significant long-term upside. Don't miss out. (id:61852)
RE/MAX Your Community Realty
610 - 2916 Highway 7 Road W
Vaughan, Ontario
SPECTACULAR RENOVATED PODIUM PENTHOUSE SUITE ON A LOW FLOOR WITH PRIVATE ELEVATORS TO PODIUM SUITES! Fleshly Painted With Many Upgrades! Best FloorPlan With 10 Foot Ceilings!!!! 828 Sq. Ft Plus 233 Sq. Ft Terrace Flooded With Natural Daylight , Wall To Wall Floor To Ceiling Windows With 2 Sets Of Patio Doors To Terrace-One Off Lvr/Dnr/Kit Plus 2nd Set Of Sliding Doors Off Primary Bedroom.No Carpets Anywhere!!! Features 2 Bedrooms Plus 2 Full Bathrooms Plus Parking And A Locker Conveniently Located On The 6Th Floor Close To The Suite. Great Building & Super Amenities To Enjoy! Steps To Vaughan Metropolitan Centre & Subway Station (VMC). Easy Access To Highways 400/407/401/427 and Only 40 Minutes To Downtown Toronto & To Pearson Airport. Close To Shops, Groceries, Park, Dining, Entertainment,, York University, Niagara University, Please See Attached FloorPlan. No Notice Necessary For Showings. Auto Confirm .Available Now!!!! (id:61852)
Right At Home Realty
48 Dandara Gate
Vaughan, Ontario
Welcome to this brand-new corner townhouse in a highly sought-after Vaughan location, just minutes from all desired amenities and convenient access to Highway 400 and Highway 407. Offering over 1,700 sq. ft. of thoughtfully designed living space, this contemporary residence features a bright, open-concept layout filled with an abundance of natural light. The stylish kitchen overlooks the living and dining areas and is beautifully appointed with a large Centre island, granite countertops, stainless steel appliances, and upgraded extended cabinetry-perfect for both everyday living and entertaining. The main level is finished with elegant faux hardwood flooring and offers direct access to a private balcony from the living room. Upstairs, the spacious primary suite includes a generous closet and a 3-piece Ensuite. Two additional well-sized bedrooms, each with their own design details, share a modern 4-piece bathroom down the hall. The lower level provides a versatile flex space, ideal for a home office, gym, or relaxation area, adapting seamlessly to your lifestyle needs. Parking is a rare bonus with one garage space plus a two-car driveway, accommodating up to three vehicles. Perfectly suited for young families or professionals, this home is close to Woodbridge Sports Dome, Riverside Golf Course, schools, parks, grocery stores, and more-delivering comfort, convenience, and modern living all in one exceptional package. (id:61852)
Century 21 Titans Realty Inc.
610 - 2916 Highway 7 Road W
Vaughan, Ontario
SPECTACULAR RENOVATED PODIUM PENTHOUSE SUITE ON A LOW FLOOR WITH PRIVATE ELEVATORS TO PODIUM SUITES!!!! Better than New !! Freshly Painted With Many Upgrades!!! Best FloorPlan With 10 Foot Ceilings!!! 828 Sq.Ft Plus 233 SqFt Terrace . Flooded with Natural Daylight , Wall to Wall and Floor To Ceiling Windows With 2 Sets Of Sliding Doors To Terrace-One Set Off Lvr/Dnr/Kit Plus 2nd Set Off Primary Bedroom. No Carpets Anywhere!!!! Features 2 Bedrooms Plus 2 Full Bathrooms Plus Parking And A Locker That Is Conveniently Located On the 6th Floor Close To The Suite. Great Building & Super Amenities To Enjoy! Steps to Vaughan Metropolitan Centre & Subway Station (VMC). Easy Access To Highways 400/407/401/427 and only 40 Minutes to Downtown Toronto and Pearson Airport. Close to Shops, Groceries, Park, Dining, Entertainment, York University & Niagara University. Please See Attached FloorPlan and List Of Upgrades. No Notice Necessary for Showings-Auto Confirm! Make An offer!!!! (id:61852)
Right At Home Realty
Bsmnt B - 15 Riant Street
Toronto, Ontario
Welcome to 15 Riant St, nestled in one of the most desirable pockets of the Scarborough Bluffs. This fully upgraded, modern home offers a fresh and functional layout perfect for today's lifestyle. Featuring brand-new finishes throughout, the open-concept living, kitchen, and dining spaces create a bright, contemporary feel with endless potential for personal touches. Each of the bedrooms offers generous space and flexibility for family, guests, or a home office. Located steps from schools, shopping, Eglinton GO Station, and TTC transit, and minutes from scenic parks, trails, and the waterfront, this property combines convenience with community charm.A modern home in a sought-after neighbourhood - move-in ready and full of potential. (id:61852)
Property.ca Inc.
