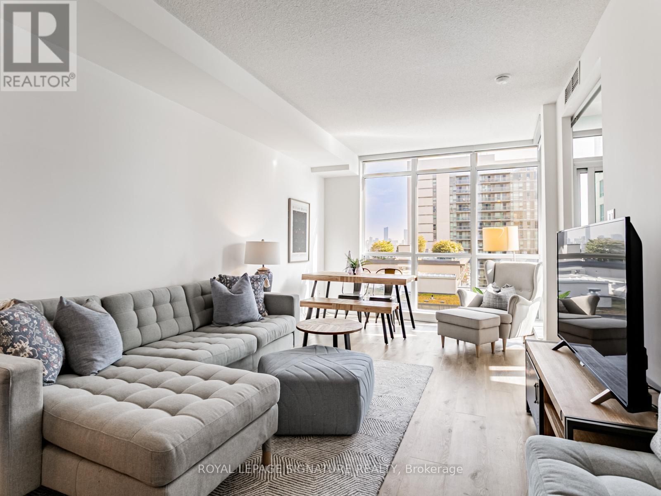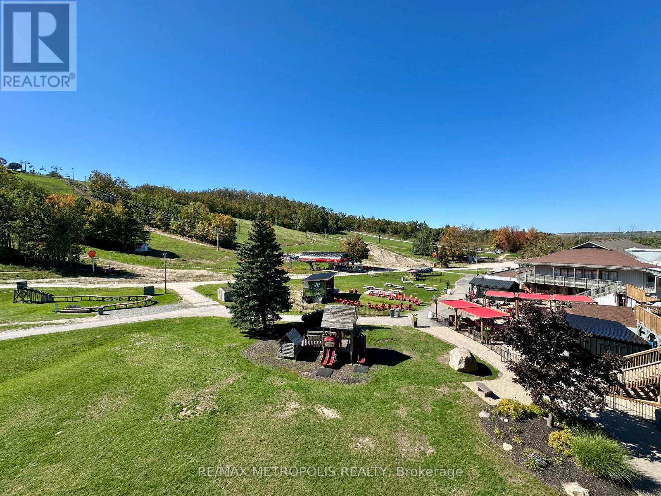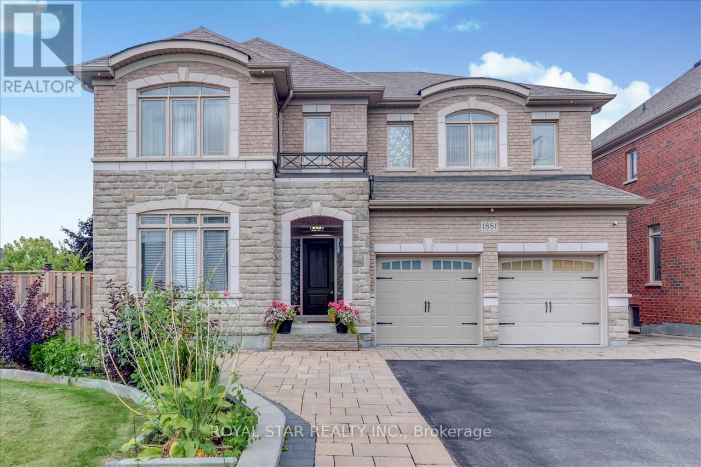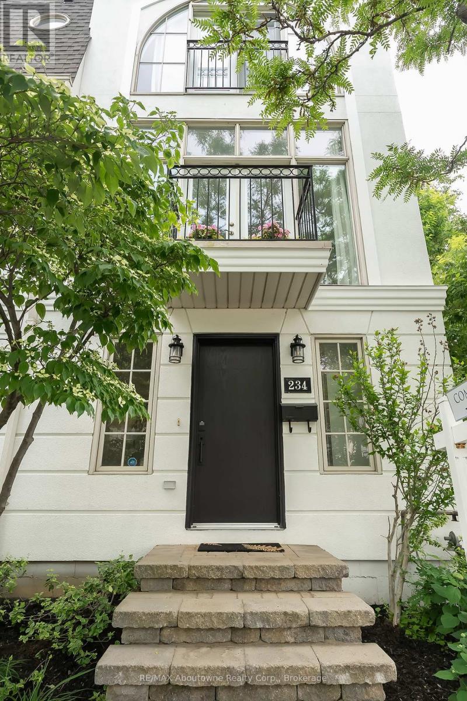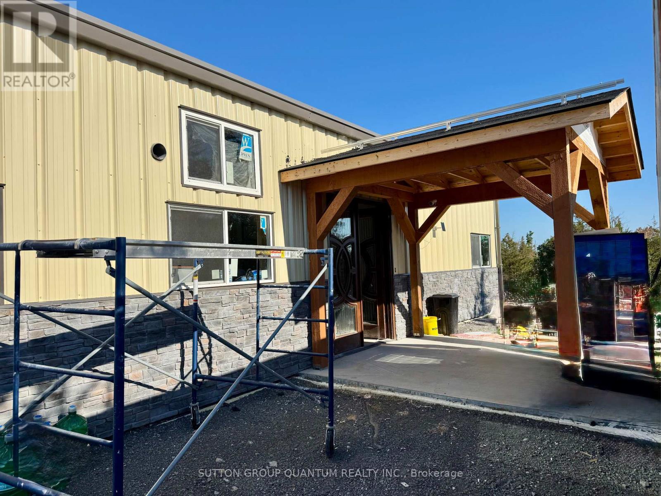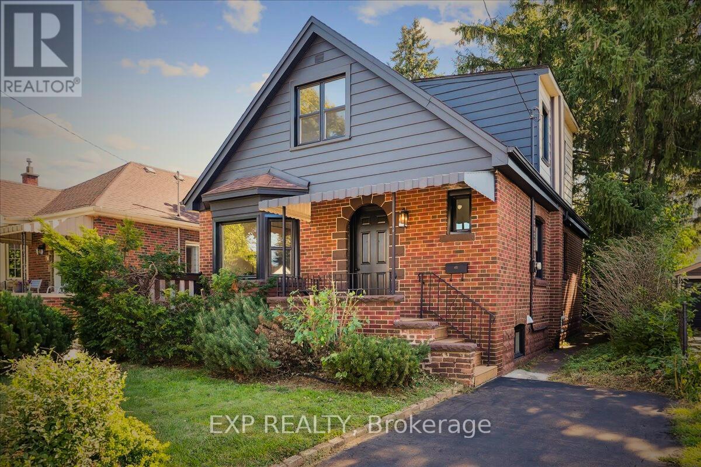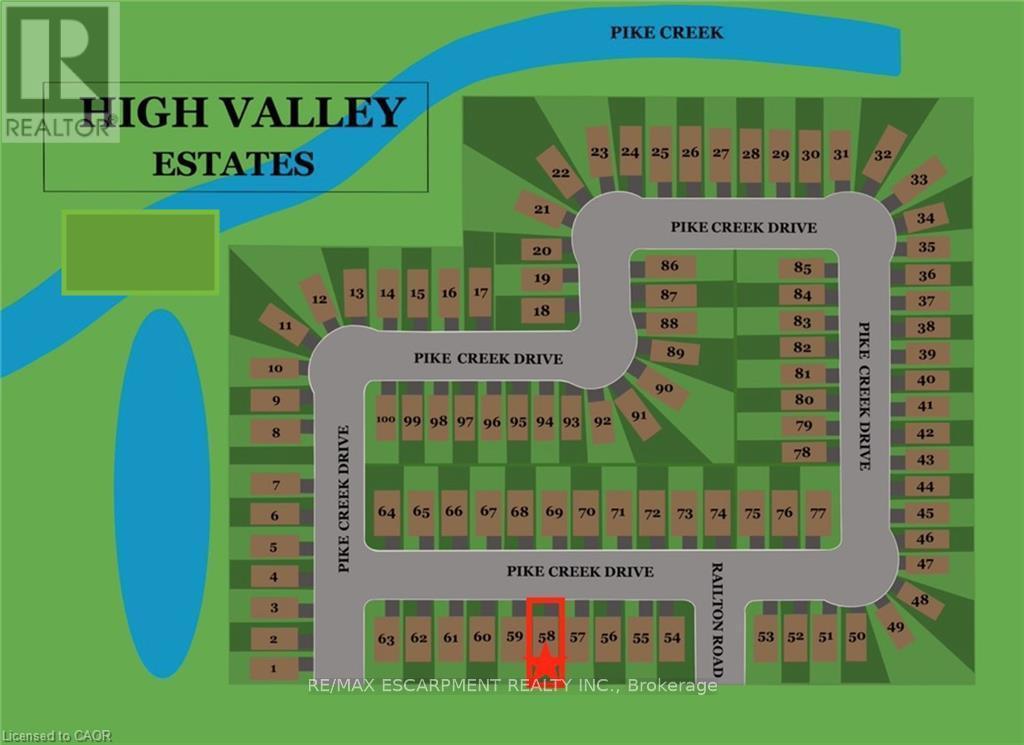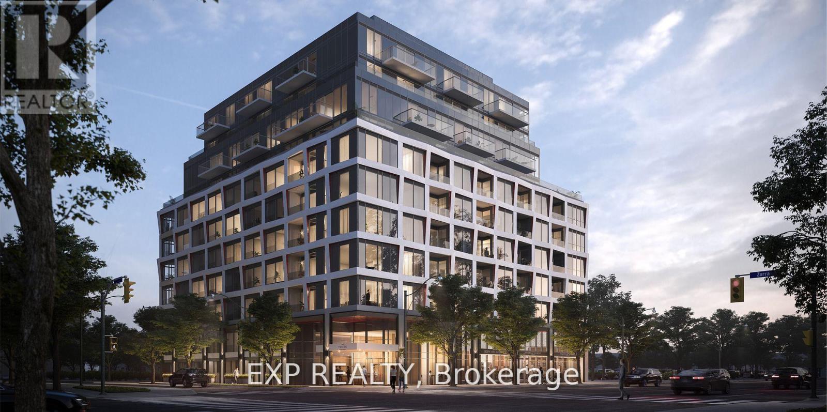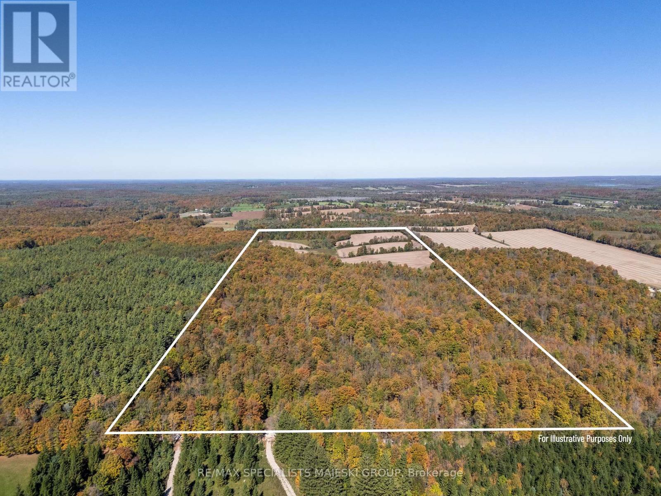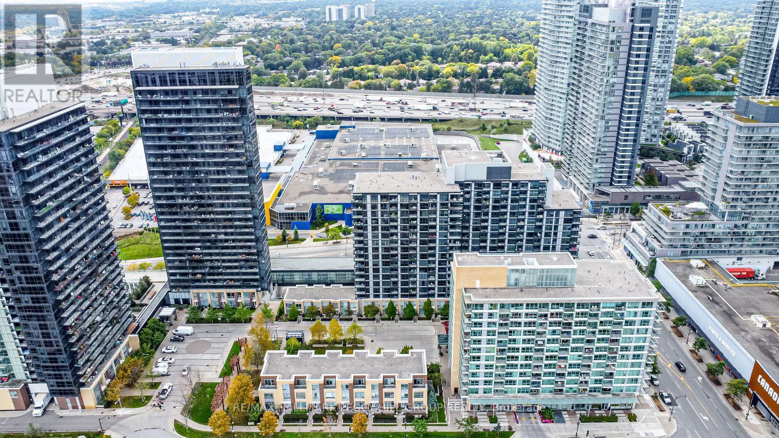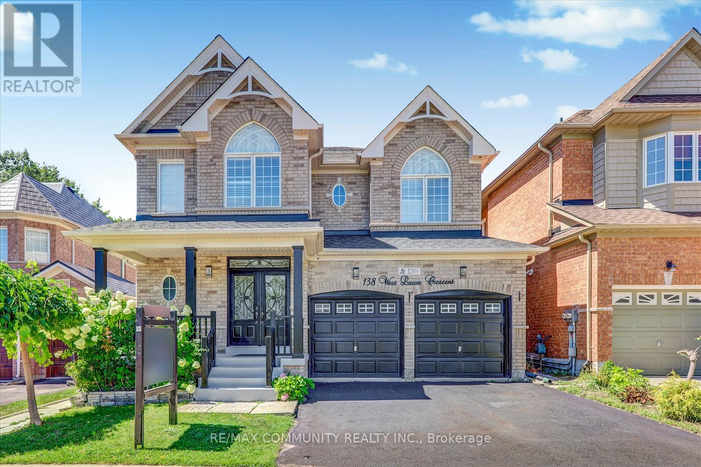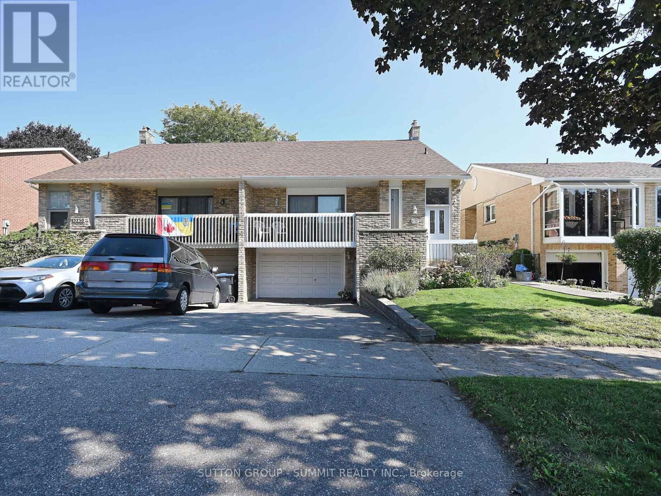1208 - 1171 Queen Street W
Toronto, Ontario
Welcome to 1171 Queen St W! Unit 1208 is a thoughtfully designed 1-bedroom, 1-bathroom condo offering stylish open-concept living in an unbeatable downtown location. The smartly planned layout makes the most of every square foot with no wasted space and distinct areas for working, reading, relaxing, dining, and entertaining. The sleek kitchen features stainless steel appliances, quartz counters, and a large, functional island - perfect for weeknight dinners or weekend entertaining. The spacious living and dining area is wrapped in floor-to-ceiling windows, filling the space with natural light and showcasing dynamic views of the city, including the iconic CN Tower. The bedroom provides a calm retreat with large windows and a walk out to an airy private balcony. One parking spot is included - a rare find in this prime location. The well-maintained building offers an abundance of useful amenities including a well-equipped gym, outdoor terrace with BBQs, theatre and working space, a 24/7 concierge and more. Transit is effortless, with the streetcar right at your doorstep connecting you to downtown and across the city in minutes. Steps from parks, boutiques, cafes, and some of the city's best restaurants, this condo offers unbeatable access to everything that makes Queen West one of Toronto's most desirable communities. (id:61852)
Royal LePage Signature Realty
301 - 80 Horseshoe Boulevard
Oro-Medonte, Ontario
Welcome to The Ellesmere at Slopeside Condos a sophisticated 2-bedroom + den, 2-bath retreat offering 1,188 sq ft of thoughtfully designed living space. Fully furnished and move-in ready, this residence blends elegance with functionality: a see-through fireplace, modern kitchen with stainless appliances, in-suite laundry, and two walk-outs to a private 12 x 5 balcony showcasing breathtaking views of the ski hills.Set directly at Horseshoe Resort, owners and guests enjoy four-season experiences at their doorstep: world-class skiing and snowboarding, championship golf, scenic hiking and biking trails, and the renowned Vetta Nordic Spa just minutes away. Exclusive resort amenities include pools, fitness centre, and spa facilities creating an effortless lifestyle escape.For investors, this property is eligible for the Horseshoe Resort rental program, delivering both passive income potential and capital appreciation in one of Ontarios most desirable year-round destinations. Just over an hour from the GTA, this is not only a luxury getaway but a rare opportunity to own a proven revenue-generating asset in a thriving resort community. (id:61852)
RE/MAX Metropolis Realty
1881 Pine Grove Avenue
Pickering, Ontario
Welcome to this magnificent custom build Home close to 4400 Sq. Ft. living space, In The Highly Desirable Neighborhood Of Highbush, best area of Pickering to live, and raise your kids. Bright and Sun filled, Hardwood Floor through out & Crown Molding , Main Floor Equipped With Separate Family, Living and Dining Room, Pot light throughout ,Modern Kitchen With Centre Island, Backsplash, Walkout To The large Private Fenced Backyard. Upper Floor Has 4 Spacious Bedrooms Including A Primary With 5 Piece Ensuite & Walk In Closets. second floor laundry for convenient use, Fully Finished Basement With separate walk up entrance, good for extended family or can be rented for extra income. Just Mins From Rouge National Urban Park & Orchard Trail, Twin river Walking & Biking Trails. Conveniently Located in demand area of Pickering just east of Toronto, Near Rouge Hill Go Station & 401, Shopping & Other Amenities Nearby. (id:61852)
Royal Star Realty Inc.
234 Randall Street
Oakville, Ontario
Stunning Executive End-Unit Townhome in the Heart of Downtown Oakville. Step into refined urban living with this beautifully appointed freehold end-unit townhouse, ideally located just steps from the vibrant downtown core, including restaurants, boutique shops, and the scenic waterfront.Offering over 2,375 sq. ft. of thoughtfully designed living space, this 3-storey, 3-bedroom, 2.5-bathroom home blends modern luxury with functional elegance. Key Features: Expansive main floor with soaring 10-foot ceilings and floor-to-ceiling windows, flooding the space with natural light. Gourmet kitchen with honed granite countertops, updated stainless steel appliances, and access to a private rear balcony. Built-in speaker system on the main level and extending to balconies and patio - perfect for entertaining. Double car garage featuring epoxy flooring and a smart garage door opener. Primary retreat with vaulted ceilings, spa-like ensuite, walk-in closet, cozy loft, and a private rooftop terrace. Upper-level laundry for ultimate practicality. Exterior professionally painted in 2024, offering outstanding curb appeal. This home is the perfect blend of downtown convenience and modern sophistication. Whether you're enjoying your morning coffee on one of the balconies or hosting a large gathering in the open main floor, every detail has been carefully considered. Don't miss your opportunity to own a rare end-unit in one of the most sought-after locations in Oakville. (id:61852)
RE/MAX Aboutowne Realty Corp.
15 Wallick Drive
Trent Hills, Ontario
Discover the opportunity to create your dream country retreat with this unique 3-bedroom, 2-bath steel barndominium, perfectly situated on over an acre of land. Designed with durability and efficiency in mind, this home is framed and insulated with spray foam, offering a solid foundation for your finishing touches. The property is off-grid and powered by solar panels, making it an excellent choice for those seeking a sustainable lifestyle and independence from traditional utilities. The expansive open-concept design of a barndominium provides endless potential to customize living spaces exactly how you envision them whether your after a modern farmhouse feel, rustic charm, or a sleek contemporary finish. Nestled in a tranquil country setting, the property offers plenty of space for gardening, hobbies, or simply enjoying the outdoors, while still being within a reasonable drive of amenities. This is a rare chance to complete a home to your own standards and style, while enjoying the benefits of energy efficiency and country living (id:61852)
Sutton Group Quantum Realty Inc.
41 Cameron Avenue S
Hamilton, Ontario
FULLY UPGRADED TURNKEY HOME OVER $170,000 IN RENOVATIONS! Welcome to 41 Cameron Ave S, a property that has been RENOVATED TOP TO BOTTOM with quality finishes and major system upgrades. Inside youll find ALL NEW PLUMBING, ELECTRICAL, DRYWALL, KITCHEN, BATHROOMS, FLOORING, TRIM & DOORS, plus an UPGRADED WATERLINE & NEW HOT WATER TANK for peace of mind. RARE 4 FULL BATHROOMS throughout the house! MASSIVE BACKYARD WITH DECK, perfect for entertaining or family gatherings. NEWLY BUILT IN-LAW SUITE in the basementideal for multi-generational living or added income potential if someone wants use it as a duplex. Located in a desirable Hamilton neighbourhood below the escarpment with amazing views! Close to schools, parks, shopping, and transit, this home offers the perfect blend of MODERN LUXURY, FUNCTIONAL SPACE, AND INVESTMENT VALUE. (id:61852)
Exp Realty
167 Pike Creek Drive
Haldimand, Ontario
Serviced residential building lot located on a quiet street in Cayuga! Within close walking distance to schools, arena, shopping and more! (id:61852)
RE/MAX Escarpment Realty Inc.
903 - 1195 The Queens Way
Toronto, Ontario
Contemporary urban luxury at The Tailor! Unveiling a dazzling, sunlit 2 bedroom haven on the exclusive 9th floor of 1195 The Queensway, this brand-new condo defines sophistication and comfort in Toronto's prime locale. Elevate your lifestyle with the added allure of dedicated parking and a secure locker, presenting a matchless opportunity for discerning buyers. From a state-of-the-art fitness center to a chic rooftop terrace and a glamorous party room, every detail is meticulously designed to enrich your lifestyle. Revel in entertaining or stay active The Tailor is your personal haven. Effortless commuting is guaranteed, with seamless access to major highways and public transportation. Located Close To Gardiner Expressway, 427 And Short Drive To Downtown. Walking Distance To TTC, Shopping, Schools, Parks and Restaurants! (id:61852)
Exp Realty
Lot 3 Concession 8
West Grey, Ontario
Here's a rare piece of Ontario land that doesn't come around often. One hundred acres, give or take, split smartly between about 70 acres of bush (mostly hard maple) and approximately 30 acres of workable farmland with solid Harriston loam and Pike Bay loam soils. That balance gives you both production and cover, fields and forest, all in one shot.The bush lot isn't scrub, it's managed under a professional Forest Management Plan to keep the timber improving and the trails open. That means hunting, logging potential, or just walking through quiet woods that actually grow in value instead of going wild. The workable land is ready to pull its weight. With proper rotation, it'll serve well for crops. Locations a winner across from The Ferns Golf Course, tucked between the Rocky Saugeen River and McCormick Sideroad trail, and only about an hour to Orangeville and the same to Collingwood. You're close enough to town, but far enough to hear yourself think. Access is right off the concession, not down some lane, which makes moving equipment or bringing in supplies straightforward. Ground with backbone: hardwood, workable soil, water and trail country all in one block. Whether you're after a new homestead, a private retreat, or a place to farm and hunt, this acreage holds its own. (id:61852)
RE/MAX Specialists Majeski Group
Century 21 In-Studio Realty Inc.
1106 - 15 Singer Court
Toronto, Ontario
MODERN 1 BEDROOM + DEN CONDO WITH EXTENSIVE AMENITIES IN HIGHLY SOUGHT-AFTER BAYVIEW VILLAGE! Start your mornings with a swim in the indoor lap pool or an energizing workout in the fitness centre, then unwind in the hot tub or enjoy coffee on your private balcony with city views. Life at Concord Park Place in the highly sought-after Bayview Village neighbourhood offers an amenity-rich experience designed for both relaxation and connection. Children have their own pool and playroom, while residents can watch movies in the theatre room, gather in the party room, or enjoy summer evenings on the rooftop patio with BBQs. A multi-sport court keeps active living fun, while concierge service and guest suites add everyday convenience. This modern condo features floor-to-ceiling windows, 8-foot ceilings, in-suite laundry, and a versatile one-bedroom plus den layout that easily adapts to your lifestyle. An owned underground parking space and storage locker offer practical value, while condo fees cover essentials such as heat, water, cable, central air, building insurance, and common elements, making living here worry-free. Steps to the subway, close to GO Transit, and a quick drive to Highways 401, 404, and 407, this location keeps you connected while Bayview Village Mall, IKEA, cafes, dining, and essentials are just a short walk away. An attractive option for those seeking to enjoy the Bayview Village lifestyle or diversify their investment portfolio. (id:61852)
RE/MAX Hallmark Peggy Hill Group Realty
138 West Lawn Crescent
Whitchurch-Stouffville, Ontario
Amazing Spacious 4 Br Detached Home!3203 Sqf! Inviting Double Door Entry! Circular Staircase! Hardwood Flooring! Spot light through the main floor. Beautiful lay out. Upgraded Doors& All Windows With California Shutters! Office Room in Main Level! Big Size Bedrooms! Master ContainsWith Media/Entertainment Room. Approximately 1000sqf 3 Beds Separate Ent Basement Apt Income Potential Opportunity! Close to Schools, Park, Library, Shopping & Go Stations! AMAZING LOCATIONS. It is a Complete Gorgeous Family Home. Ready to move. (id:61852)
RE/MAX Community Realty Inc.
3232 Mccarthy Court
Mississauga, Ontario
Exceptional Opportunity in a Sought-After Location! This spacious 4-level backsplit semi-detached home presents outstanding potential in a family-friendly neighbourhood, conveniently located close to transit, shopping, schools, parks, and major highways. The main level features a spacious living and dining area with walkout access to a large, front-facing balcony, ideal for enjoying morning coffee or outdoor relaxation. An eat-in kitchen provides ample space and functionality. Upstairs, you'll find three well-sized bedrooms and a full bathroom. Just a few steps down from the main level, the ground-level family room features a fireplace, a walkout to the backyard, along with a fourth bedroom, a bathroom, and a laundry room, an ideal space for extended family living. The basement level includes a separate entrance and an open, flexible space with potential for a second kitchen, offering excellent possibilities for an income-generating self-contained unit. Additional highlights include a large garage with direct access into the home, a spacious backyard, and a quiet, well-established street. Whether you're looking to renovate, invest, or personalize this property, it offers a flexible layout and incredible value. Dont miss the chance to unlock the full potential of this versatile home. (id:61852)
Sutton Group - Summit Realty Inc.
