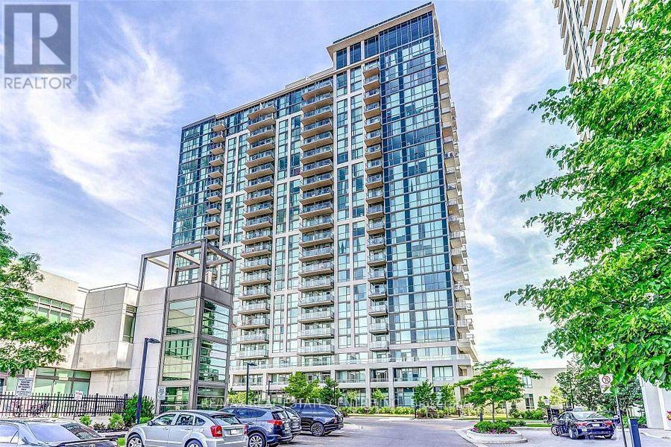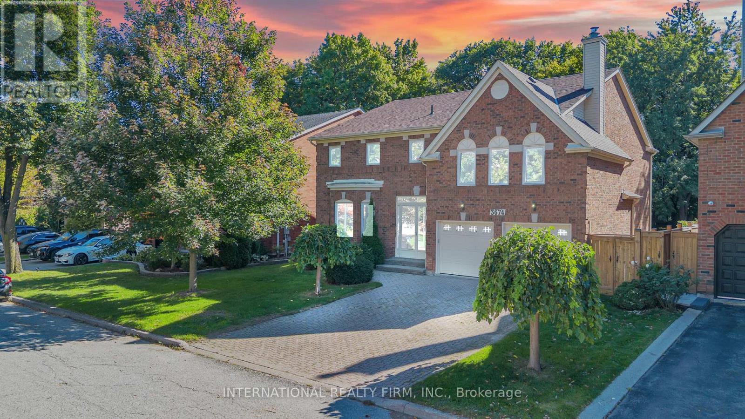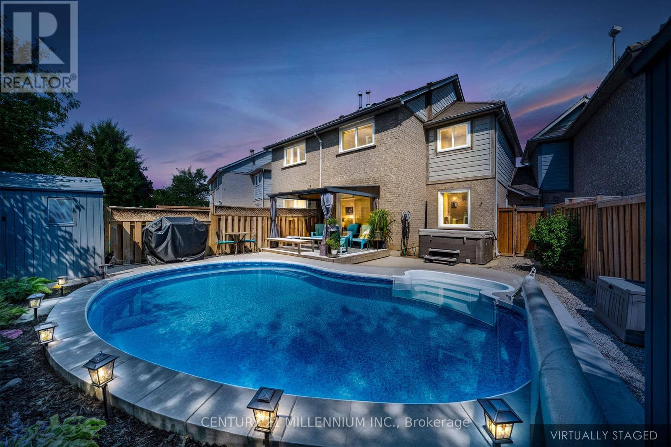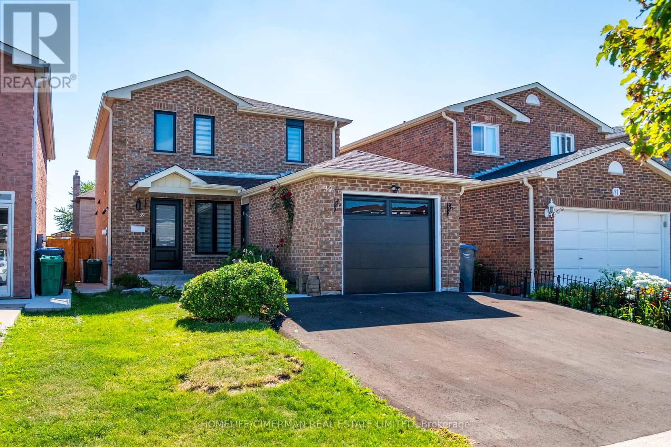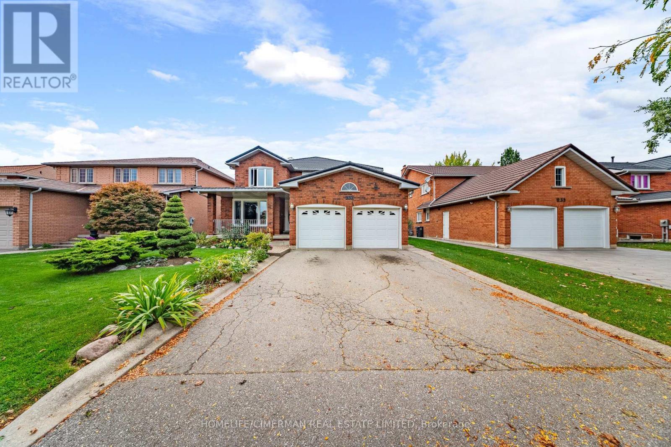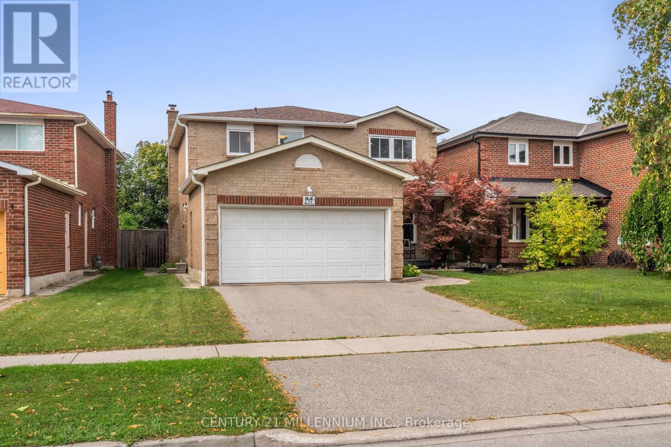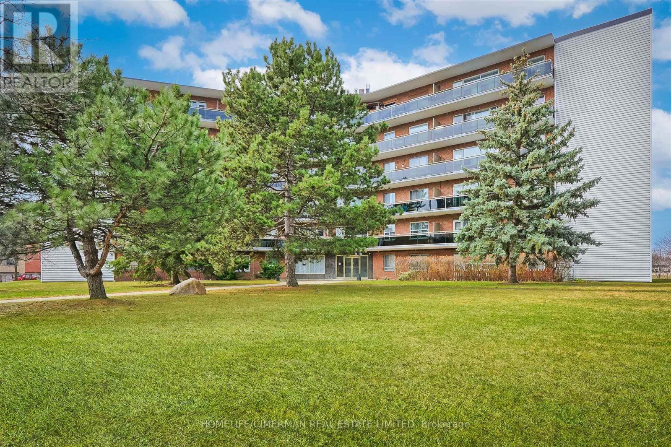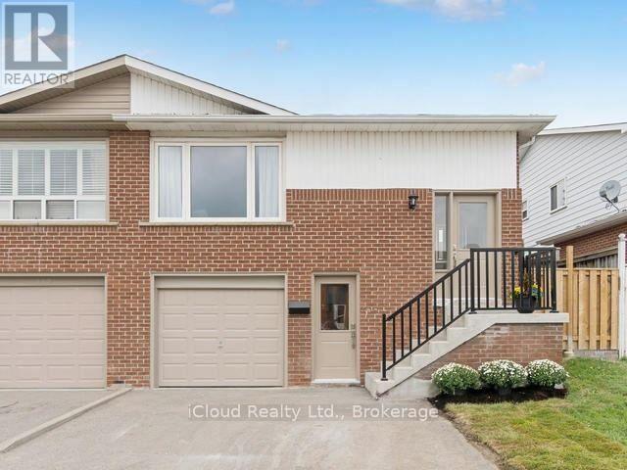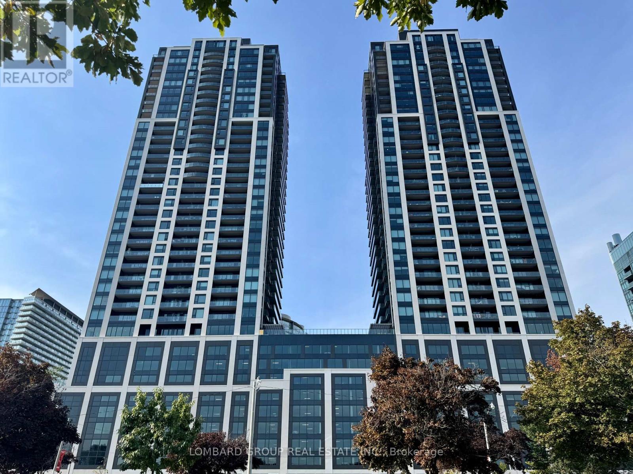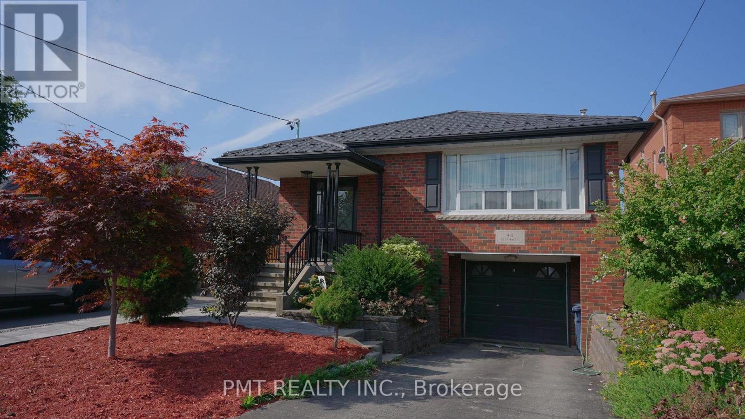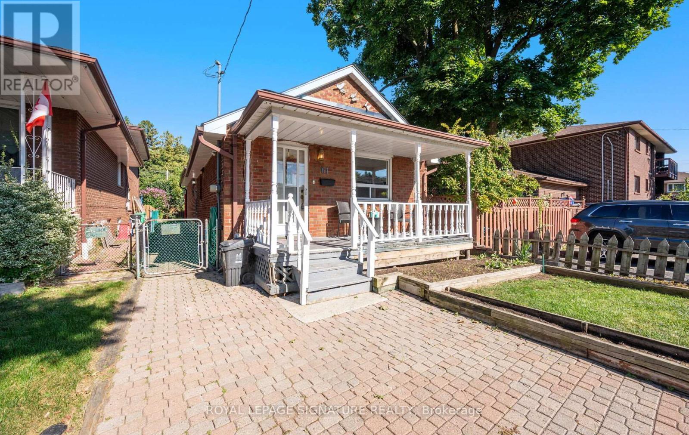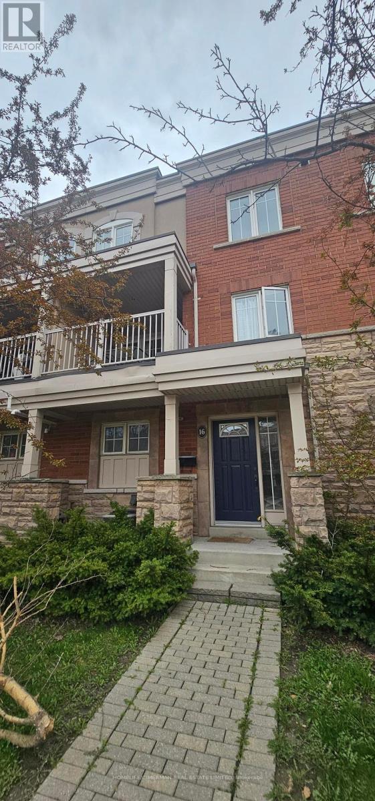1902 - 339 Rathburn Road W
Mississauga, Ontario
Welcome to Mirage! 2016 Built. Highly Reputed and Conveniently Located Building in the Heart of City Centre. This Beautiful and Spacious 1 Br Unit Boasts Of An Open Concept Layout, Stainless Steel Appliances, Granite Kitchen Counter Top, A Balcony to Enjoy Unobstructed Views of Square One!! Just Minutes Away From Public Transit, Square One Mall, Living Arts Centre, Ymca, Sheridan College, Highways(403,401), Public Library and more! (id:61852)
RE/MAX Real Estate Centre Inc.
3674 St. Laurent Court
Mississauga, Ontario
There's a special feeling that comes with a home set on a quiet cul-de-sac, where the street feels private and the property enjoys a deep, nearly 200.64-foot lot. Step inside and you'll find a layout that balances elegance with comfort. Hardwood floors flow across the main level, where a sunken living room, formal dining area, and a spacious family room connect naturally with the kitchen and bright breakfast space. Upstairs, soft carpeting leads to four bedrooms, including a primary suite with its own sitting area, walk-in closet, and ensuite. A bonus family room on this level adds the kind of flexible living space that's rare to find. Built during a period of higher construction standards and durable materials, the home reflects thoughtful design, including a noise-separation wall between the family room and the adjoining bedroom/washroom area. These details give the home lasting comfort and innovative character. Tucked toward the rear of its deep lot, the property offers a sense of privacy along with space to imagine anything whether its a pool for summer afternoons, a landscaped garden, or a retreat for entertaining. A double garage with inside entry and a main-floor laundry room bring everyday practicality, while convenience is also at your doorstep: highly regarded Catholic and public schools, Credit Valley Hospital, and quick connections to the 403, 401, and QEW are all within minutes. Its the kind of setting where families thriveand where every box on your list is quietly checked. (id:61852)
International Realty Firm
34 Gardenia Way
Caledon, Ontario
Beautiful 3 Bedroom Freehold Townhouse In Popular Valleywood! Main Floor Has A New Upgraded Front Door, A Sunny Breakfast Nook And A Renovated Kitchen With Large Pantry and SS Appliances (Stove, Fridge and Dishwasher) And A Built In Microwave. You Will Find Plenty Of Natural Light In The Dining And Living Rooms As Well As Brand new Floors And Baseboards. On The Second Floor, You Will Find 3 Bedrooms, A Main Bathroom With Double Sinks And A Primary Bedroom Which Boasts A Large Walk-In Closet And Renovated 4Pc Ensuite. Walk Out To Your Backyard Oasis And You Will Find A Beautiful Saltwater On Ground Pool, A Hot Tub And A 10'X 12' Deck For Entertaining. Backyard Backs Onto Park So No Neighbours Behind! Newer Windows And Garage Door With 3 Total Parking Spaces. (id:61852)
Century 21 Millennium Inc.
39 Stanwell Drive
Brampton, Ontario
This stunning newly renovated detached home is move-in ready and designed to impress. Featuring a bright, modern interior and a fully legal 1 Bedroom + Den basement apartment with a private entrance, its perfect for generating extra income or hosting extended family. Located in the highly sought-after Heart Lake West community, you'll enjoy quiet, family-friendly streets while being just minutes from schools, parks, shopping, and quick access to Highway 410.Whether you're a first-time buyer, growing family, or savvy investor, this home offers the perfect blend of style, comfort, and value. Don't miss your chance to own this rare gem! (id:61852)
Homelife/cimerman Real Estate Limited
937 Stargazer Drive
Mississauga, Ontario
Welcome To 937 Stargazer Drive, A Stunning Four-Bedroom Renovated Home In One Of Mississauga's Most Desirable And Family-Friendly Neighbourhoods. This Updated Residence Boasts A Bright, Spacious Open-Concept Main Floor Featuring Crown Moulding, Premium Hardwood Flooring, And Pot Lights Throughout. The Custom Kitchen Offers Stainless Steel Appliances, Granite Countertops, A Large Centre Island, Abundant Counter Space And Cabinetry, Marble Floors, And A Direct Walkout To The Backyard Oasis, Perfect For Family Living And Entertaining. The Main Floor Also Includes A Sun-Filled Office, Ideal For Working From Home. Upstairs, You'll Find Four Generously Sized Bedrooms, Including An Oversized Primary Suite With His And-Her Walk-In Closets And A Spacious Ensuite Bath. The Basement Is Partly Finished With A Large Cold Cellar, Providing The Opportunity To Design Your Dream Basement. Additional Highlights Include Premium Metal Roof, Brand-New LG Washer And Dryer, Upgraded Windows, Furnace And Air Conditioner. Prime Location! Close To Schools, Public Transit, Grocery And Retail Stores, Square One Shopping Centre, And Major Highways (401, 403, 407). (id:61852)
Homelife/cimerman Real Estate Limited
116 Wexford Road
Brampton, Ontario
Imagine your new chapter beginning at 116 Wexford Drive, a home where every room offers a pristine living space. Upgraded hardwood floors that flow seamlessly throughout, creating a stylish, carpet-free environment. The main level is an entertainer's dream, offering a cozy family room centered around a wood-burning fireplace the perfect spot for gathering on chilly evenings. The large, eat-in kitchen is a bright and welcoming space, with a walkout to a backyard patio that offers privacy and no homes behind! Adjacent to the kitchen, the combined living and dining rooms provide ample space for hosting dinner parties and holiday celebrations. Convenience is key, with a main-floor laundry room featuring a side-door entrance and a handy laundry sink. Upstairs, the primary bedroom offers a grand double-door entry, spacious walk-in closet, and a recently renovated 3-piece ensuite bathroom. The two additional bedrooms are generously sized, providing comfort and space for a growing family. The main bathroom, also recently updated, boasts a beautiful double-sink vanity. With over 2,000 square feet of living space, plus a massive unfinished basement brimming with potential, this home offers room to grow, play, and thrive. The home is situated within the Heartlake community and offers easy access to the 410 highway and a wealth of amenities, all just moments from your door. With numerous schools, parks, and walking paths nearby, this is the perfect setting for a vibrant, family-oriented life. 116 Wexford Drive is ready for you to just move in and enjoy! (id:61852)
Century 21 Millennium Inc.
405 - 346 The West Mall
Toronto, Ontario
Attention all empty nesters!! Enjoy some of your equity and still invest in this spacious corner unit in this small well maintained building in central Etobicoke!! Lock the doors and travel the world but still return to this rarely offered 3 bedroom updated unit featuring open concept living/dining area, modern kitchen with breakfast nook, 2 baths, parquet floors and loads of storage space. Oversized balcony. Newer windows. Steps to shopping, TTC, and walking trails. Easy access to major highways!!! Why wait!!! Travel NOW!! (id:61852)
Homelife/cimerman Real Estate Limited
116 Skegby Road
Brampton, Ontario
Brand new renovated 1 bedroom 2 level lower unit with large bright living room with ground level entrance. Bright kitchen with new stainless steel appliance. Large beautiful and bright primary room with double door closet. 1 Parking space and 30% for utilities. (id:61852)
Icloud Realty Ltd.
2508 - 1928 Lake Shore Boulevard W
Toronto, Ontario
Soar above the city with panoramic views of Lake Ontario and Toronto's iconic skyline, including the CN Tower. This luxury 1-bedroom + den, 2-bath condo offers a high-floor vantage point in a brand-new building, complete with a private balcony for unforgettable sunsets. The versatile den easily converts into a second bedroom or home office, giving you flexibility for today's lifestyle.Enjoy modern living with premium finishes and the convenience of one parking space plus a secure locker. Perfectly located near hospitals, shopping, and public transit, with quick access to the Gardiner, 427, and QEW - downtown Toronto is always within easy reach.Experience the best of urban living with comfort, style, and breathtaking views - your new home is waiting. (id:61852)
Lombard Group Real Estate Inc.
Main - 94 Glenhaven Street
Toronto, Ontario
Charming 3-Bedroom Main Floor Suite in Prime York Neighbourhood! Welcome to 94 Glenhaven Street, a beautifully updated main-floor residence offering 3 spacious bedrooms, 1.5 bathrooms, and a private garage with parking in one of Toronto's most family-friendly and convenient pockets. This recently upgraded home has been thoughtfully refreshed by the owners to maximize comfort, functionality, and everyday enjoyment. Inside, you'll find a bright and open layout with large windows that fill the space with natural light. The generous living and dining area is perfect for relaxing or entertaining, while the kitchen features stainless steel appliances, quality finishes, ample storage, and a layout designed for easy daily use. Each of the three bedrooms offers generous closet space, and the stylishly renovated bathrooms include both a full 4-piece and a convenient powder room. Whether you're a family, couple, or working professionals, the space easily adapts to suit your lifestyle. Enjoy exclusive use of the garage for additional storage or covered parking. Located on a quiet residential street, you're still just minutes from transit, parks, schools, and shopping, with easy access to major highways and downtown Toronto. Available for immediate lease, this turnkey main-level home offers the ideal blend of modern updates, suburban charm, and urban accessibility. (id:61852)
Pmt Realty Inc.
61 Foch Avenue
Toronto, Ontario
Welcome to this three-bedroom bungalow nestled in one of the city' s most sought-after neighborhoods. A rare opportunity, this property is ideal to move into as-is, or renovate and build the dream home you' ve always envisioned. Well cared for and fully functional, all major components are in working order, providing a solid starting point for any direction you choose. The generous lot and established community setting make this a fantastic opportunity for families, downsizers, or builders alike. Cute shed with electricity and wood burning stove,perfect man cave get away Live comfortably today or unlock the future potential of this exceptional address. (id:61852)
Royal LePage Signature Realty
16 - 365 Murray Ross Parkway
Toronto, Ontario
Fantastically Functional & Well-Maintained 4 Bed/ 3 Bath Urban Townhouse in the Heart of York University Village, Walking Distance to Campus. Great Starter Home for Family or Perfect for Investment. Built-In 2-Car Garage with Interior Access to Main Floor. Premium Front Location in Complex. Open Concept 2nd Level Features with Large Kitchen with Extra Cabinets, Counter Space & Window. Spacious Master Suite with 3-Piece Ensuite Bath & Walk-in Closet. Upgraded Laminate Flooring on 3rd Level. Large Practical Covered Balcony is Great for Relaxing. Low Maintenance Fees! Close to All Amenities and Easy Access to Transit. Don't Miss This Opportunity! 3 Public Schools within 1.5km; 1.2km to York University Subway Station & TTC Bus @ Doorstep. High Walk Score with Parks, Trails, Shopping & Dining Options Close By. (id:61852)
Homelife/cimerman Real Estate Limited
