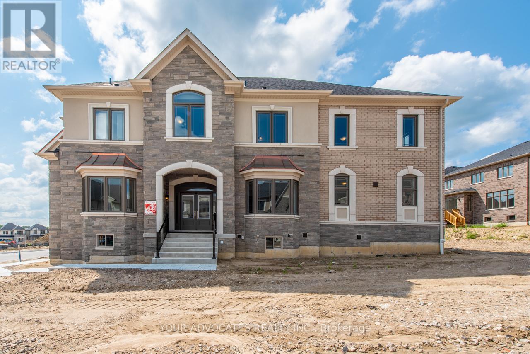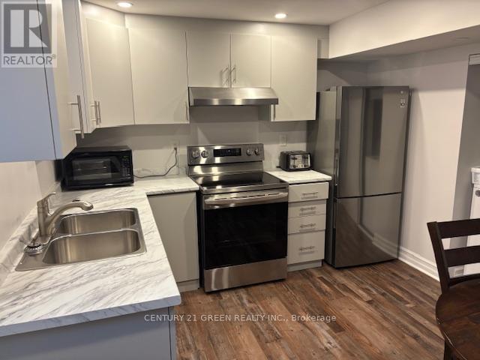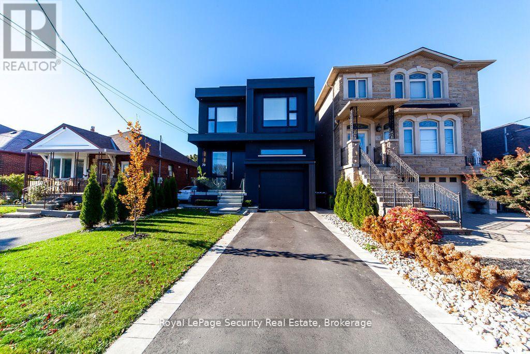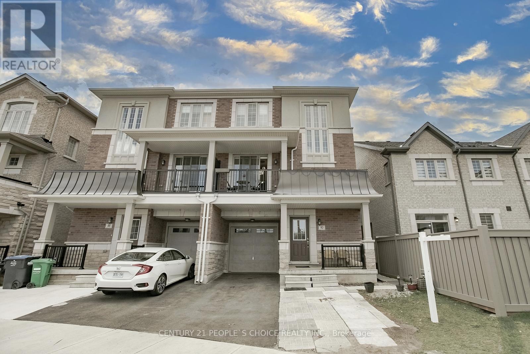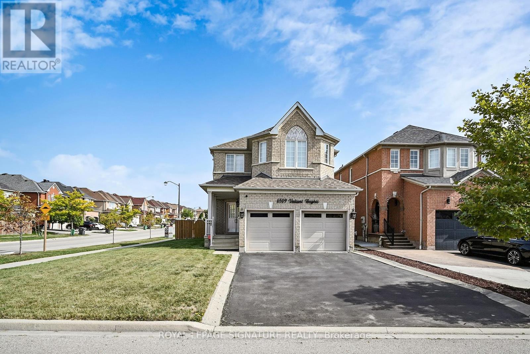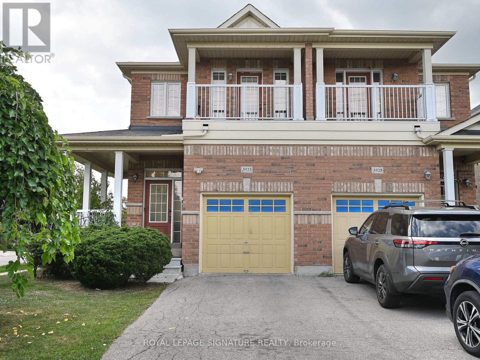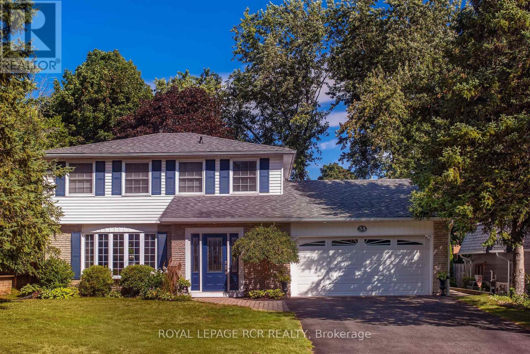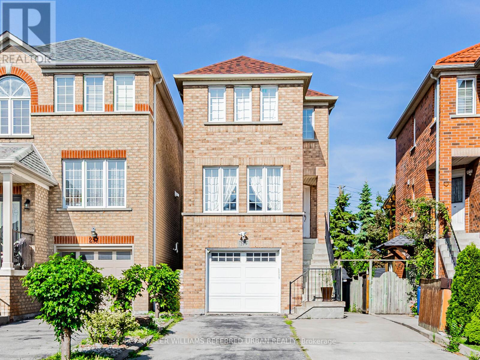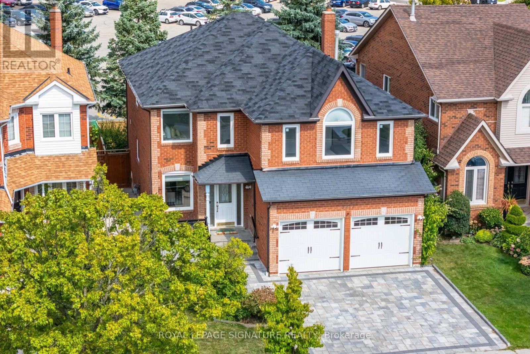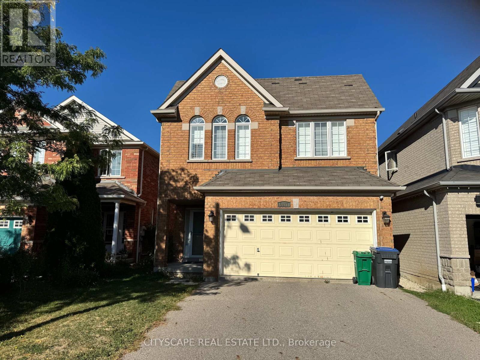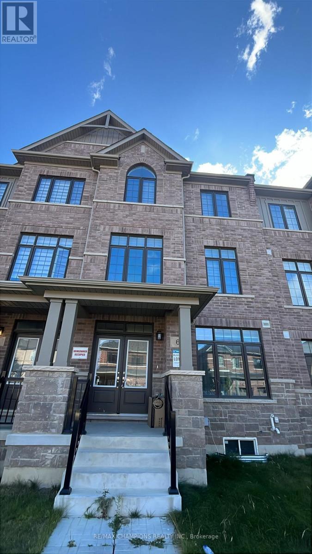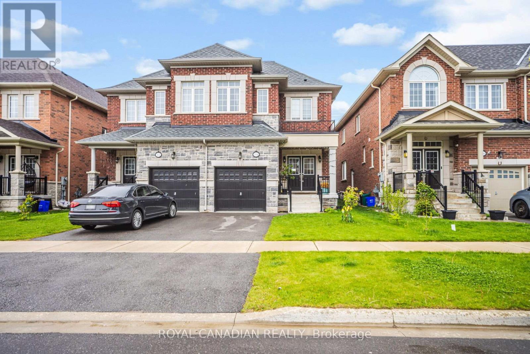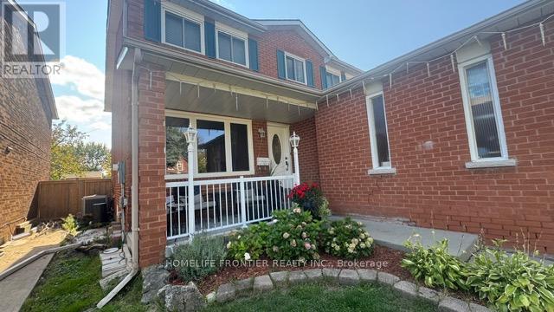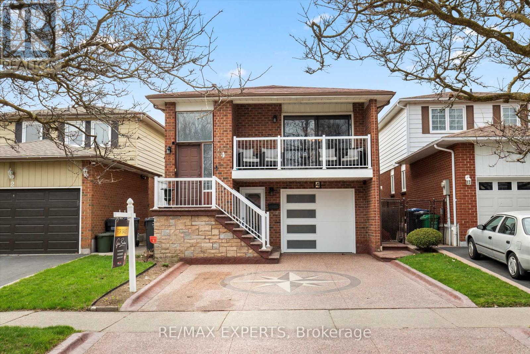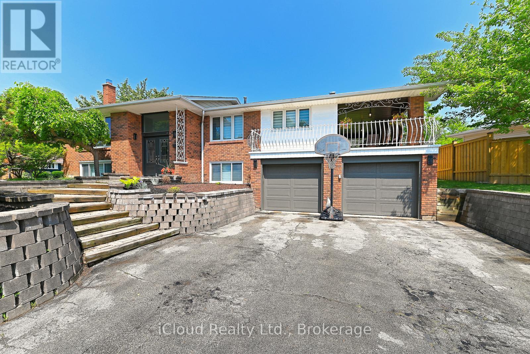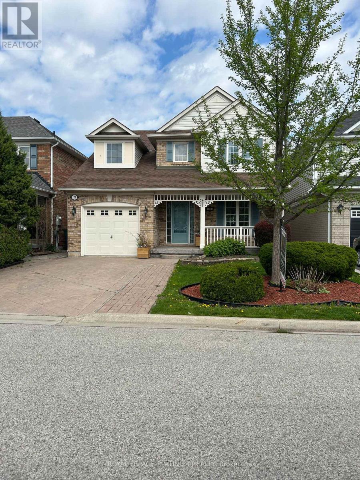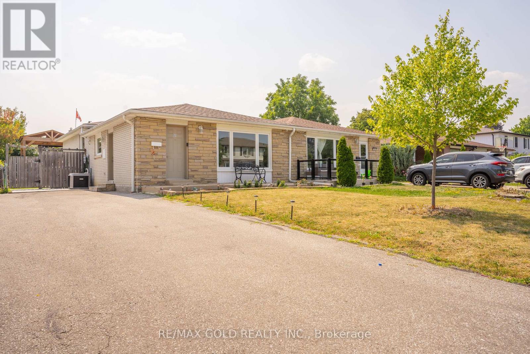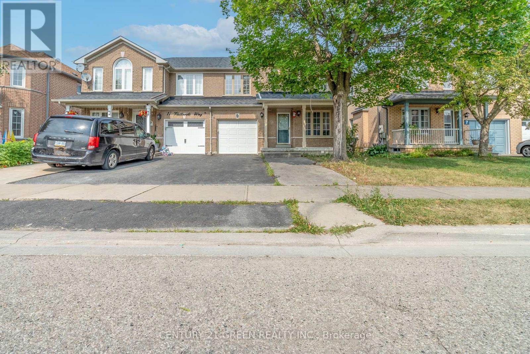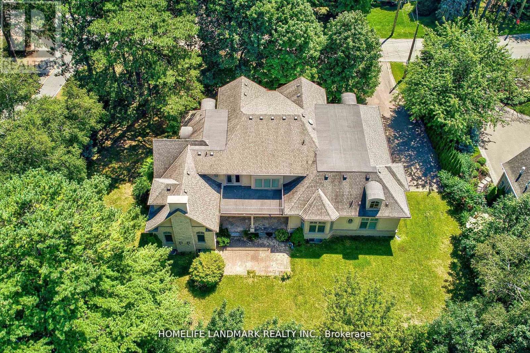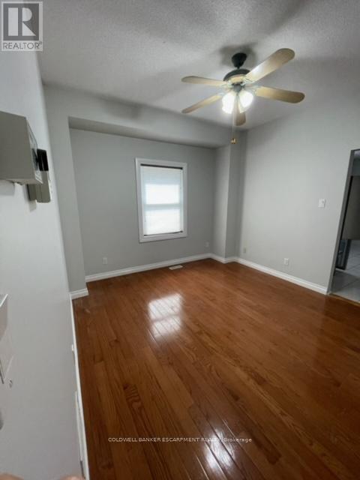117 James Walker Avenue
Caledon, Ontario
One Of The Last Remaining Lots In One Of Caledon East's Newest Communities The Castles Of Caledon! An Exclusive New Community By CountryWide Homes! The "Innis" Corner Model Features: 4 Bedroom, & 4.5 Washrooms, Aprrox 4050 SF. Spacious Open Concept Layout. 3 Car (tandem) Garage.This Unobstructed Premium Corner Lot With an Upper-Level View of the Community Offers An Abundance Of Natural Light, Large Bedrooms, And A Beautiful Loft Area. Very Large, Unfinished Basement Is Ready For Your Personal Touch. Excellent Open to Above Family Room With 19 Ft Ceiling Is A Must See. Large Eat-In Kitchen, with Huge Center Island And Quartz Counter Top(s) Is An Entertainers Dream! (id:61852)
Your Advocates Realty Inc.
Bsmt - 26 Aristocrat Road
Brampton, Ontario
Newly renovated legal one-bedroom basement apartment with separate entrance-own laundry and private washroom, living and dinning combine. (id:61852)
Century 21 Green Realty Inc.
70 Chamberlain Avenue
Toronto, Ontario
A Must See, Custom built large 3 Storey Property. Four Separate Units, well Designed Apartments located in a fantastic family neighborhood walking distance to TTC and the upcoming LRT station at Dufferin/Eglinton Area. LIVE-IN or INVESTMENT!! Three Year old brick/stucco modern property!! Three 2 bedroom Units. One 3bedroom unit. Units feature high ceilings with spacious open concept kitchens with stone counter tops with natural light exposure. Separate heating and cooling systems for all units. All electrical installed and ready for separate hydro meters if wanted. Security system and large shed with high ceilings. For the third floor, glass sliding doors have been added for second bedroom (not shown in video) **EXTRAS: 4 Fridges, 4 Stoves, 2 Dishwashers, One washer and dryer and one microwave on main floor. Coin operated laundry in lower level. 4 Air conditioning units, 4 heating units each unit self regulating** (id:61852)
Royal LePage Security Real Estate
90 Hashmi Place
Brampton, Ontario
Move in Ready , Beautiful home 3+1 bedroom and 4 washroom, available in credit valley area. Separate finished basement . Kitchen with stainless steel appliances, open concept with separate living and dining area, beautiful balcony through living and dining area for relaxation. Gorgeous Master Bedroom with 4pc ensuite. Lot of window for natural sunlight. Main floor Bed room with 4 pcs Ensuite with upgraded class shower. Big extended driveway can easily park 3 cars ,Must see property, close to all amenities like grocery, shops, public transport, school, sheridan college and hwy 407/401. (id:61852)
Century 21 People's Choice Realty Inc.
6509 Valiant Heights
Mississauga, Ontario
Welcome to 6509 Valiant Heights, Mississauga a beautifully maintained executive home located in the highly sought-after Meadowvale Village community. Set on a desirable corner lot, this property offers added privacy, extra yard space, and an abundance of natural light throughout. With over 2400 sq. ft. of living space above grade plus a finished basement, this home is designed to provide both comfort and functionality for todays modern family. The main and upper levels feature 4 spacious bedrooms and 3 bathrooms, including a luxurious6-piece ensuite and huge walk-in closet in the primary retreat. Bright and airy principal rooms flow seamlessly, with hardwood, tile, and carpet flooring in appropriate areas. The family room is warm and inviting with a cozy gas fireplace, perfect for relaxing evenings. The finished basement adds 2 bedrooms and 1 full bathroom, ideal for extended family, guests, or a private home office. With an attached garage and a wide driveway, parking is never an issue. A fully fenced backyard offers plenty of space for outdoor enjoyment and gatherings. This property is ideally situated in a family-friendly neighbourhood known for its quiet tree-lined streets, well-kept yards, and welcoming atmosphere. Commuting is a breeze with quick access to Highways 401, 403, and 407, while shopping and dining are just minutes away at Heartland Town Centre. Parks, trails, and community centres add to the lifestyle convenience. Families will also appreciate the top-rated schools nearby: Meadowvale Village Public School(JK-6), David Leeder Middle School (Grades 6-8), Meadowvale Secondary School (Grades 9-12), as well as respected Catholic and French immersion options such as St. Marcellinus Secondary School, St. Veronica Elementary, and Le Flambeau French Elementary.6509 Valiant Heights is the perfect blend of space, style, and location an exceptional opportunity for those seeking a well-cared-for home in one of Mississauga's most desirable communities. (id:61852)
Royal LePage Signature Realty
5523 Fudge Terrace
Mississauga, Ontario
Welcome to this elegant 4-bedroom, 3-bath semi-detached home, perfectly positioned on a coveted corner lot in the prestigious Churchill Meadows community. From the moment you step inside, you'll be greeted by an abundance of natural light and a warm, inviting atmosphere. The main floor features gleaming hardwood flooring, a convenient laundry area, and a spacious open-concept design ideal for both everyday living and entertaining. The upper level boasts a serene primary retreat complete with a spa-inspired ensuite and a walk-in closet, creating the perfect balance of luxury and comfort. Additional well-appointed bedrooms provide ample space for a growing family or home office. The finished walkout basement extends the living space with a private in-law suite, offering its own laundry and a fully equipped kitchenette with hot plate ideal for multi-generational living or an excellent rental opportunity. Currently rented at $1,700/month (tenants vacating November 1, 2025), this space offers flexibility for future homeowners. With parking for 3 vehicles (2 in the driveway, 1 in the garage), this home combines convenience with practicality. Located within walking distance of top-ranked schools including Stephen Lewis, Ruth Thompson, and McKinnon Park Secondary, as well as parks, shopping, and transit, this home offers a lifestyle of comfort, connection, and sophistication. Seller and Listing Agent do not warrant the retrofit status of the basement living space. Buyer and Buyers Agent to verify all measurements, taxes (id:61852)
Royal LePage Signature Realty
35 Elm Avenue
Orangeville, Ontario
Looking For a Great Location On A Quiet Street With a 60' x 130' Lot, This is it! This well Maintained Home With Hardwood Flooring, Kitchen Opens To Family Rm With Gas Fireplace & Custom Shelving. Large bright Dining Rm With Bay Window. Upstairs Boasts A Large Principal Bdrm With Huge Walk-In Closet & Ensuite. Finished Lower Lvl Family Rm W/ Custom Built-In Office Offering Lots Of Shelving & 4th Bdrm. Large Foyer With Custom Built-Ins, Private Backyard With Interlock Patio & Peaceful Sitting Area. 2 Car Garage 360 sq ft. Numerous updates! Great Area, Walking Distance To Public Schools & Orangeville District Secondary School. (id:61852)
Royal LePage Rcr Realty
219 Touchstone Drive
Toronto, Ontario
Proudly owned by the same family since built. This lovingly home is a rare find. Showcases true pride of ownership. Nestled in the heart of a great community, this property offers a timeless charm, making it the perfect place to call home. Be greeted by a bright and spacious layout featuring gleaming hardwood floors throughout. The sun-filled living and dining areas flow seamlessly, creating an inviting space for both everyday living and entertaining. Ample parking to accommodate 5 cars on driveway and a beautiful backyard perfect for family gatherings, gardening or simply relaxing outdoors. Enjoy proximity to schools, shopping, TTC, all while being surrounded by green space and community amenities. Whether you're a first-time buyer or growing family, this is an incredible opportunity to own a home in a dynamic and evolving neighborhoods. (id:61852)
Keller Williams Referred Urban Realty
30 Edenbrook Hill
Toronto, Ontario
Breathtakingly Modern Home in the Heart of Prestigious Edenbridge-Humber Valley, Located on One of the Best Streets in the Neighbourhood, Backing Onto St. George's Golf Course, Architectural Tour De Force w/ Quality Features and Finishes Thruout, Spacious 3+1 Bdrm, 3 Bath (w/ Heated Flrs), w/White Oak Eng. Hrdwd Thruout, Floor-to-Ceiling PELLA Windows, Premium Gaggenau Appliances, Quartz Countertops, Custom Cabinetry, Home Automation + 3 Independent Climate Zones, Heated Drive & Steps, Private Exterior Shaded by Mature Serbian Pine Trees. Reach Out to Learn More About this Rare Home. (id:61852)
Harvey Kalles Real Estate Ltd.
5217 Fallingbrook Drive
Mississauga, Ontario
Welcome to Your Dream Home in the Heart of Mississauga! Nestled in one of the most desirable neighbourhoods, this beautifully renovated home offers the perfect balance of convenience, comfort, and modern living. With its prime location and thoughtful upgrades, this property is a rare find for buyers seeking both functionality and style. From the moment you arrive, youll notice the attention to detail and care that has gone into every aspect of this home. The newly upgraded driveway sets the tone for what awaits inside. Step through the front door into a warm, inviting open-concept layout designed for both family living and entertaining. Bright, airy, and cozy interiors create a welcoming atmosphere throughout. The highlight of this home is undoubtedly the custom-designed kitchen, meticulously crafted modern cabinetry. The fully renovated washrooms feature designer fixtures and finishes that adda spa-like touch to your daily routine. All interior renovations have been completed with full city permits and approvals, giving you peace of mind. This spacious home offers 5 bedrooms, incl two with private en-suites a rare feature that provides comfort and privacy for family and guests alike. Convenience is enhanced with a washer and dryer on the second level, plus an additional set in the basement. One of the most appealing aspects of this property is its private backyard with a large deck. Overlooking a school, this outdoor space offers tranquility and seclusion seldom found in the city. Whether enjoying a barbecue, gardening, or unwinding after a long day, this backyard is the perfect escape. The location is unbeatable: primary, middle, and high schools are all within walking distance. The home sits almost equidistant to Square One, Heartland Town Centre, and Erin Mills Town Centre, offering endless shopping, dining, and entertainment options. A short drive to the GO Station and easy access to public transit, Hospitals, parks, and recreational amenities. (id:61852)
Royal LePage Signature Realty
5077 Dubonet Drive
Mississauga, Ontario
Nice Detached home located in Churchill Meadows On Deep 131Ft Premium Lot On The Greenbelt! comes with Hardwood Floors, Super Open Concept Kitchen And Family Room With Fireplace And Vaulted Ceiling. Bright Home With lots of natural Light! Pot Lights, California Shutters Throughout! Stainless Appliances. 2 bedrooms finished basement with a kitchen, laundry and a washroom. Separate entrance through the garage for the basement. Seller does not warrant the retrofit status of the basement. No Sidewalk. (id:61852)
Cityscape Real Estate Ltd.
6 Mccormack Road
Caledon, Ontario
Beautiful Luxury 3 story Town home In The Heart Of Caledon: Bright And Spacious Layout with Hickory Model Approx.2600 Sq. Ft. As Per Builder's Floor Plan: 3 Bedroom: 3 Full Bath:Main floor with Huge Bachelor Suit With 4pc Bath & Kitchen: 2nd Floor Oversized Great Room W/ Balcony & Electric Fireplace: 9 Feet Ceiling:Laminate Floor: Solid Oak Staircase: Family Size Kitchen with Quartz Countertop, Extended Breakfast bar Counter & S/S Appl: 3rd Floor Laundry: (id:61852)
RE/MAX Champions Realty Inc.
104 Branigan Crescent
Halton Hills, Ontario
Luxury living awaits you in this stunning Georgetown residence, showcasing an elegant stone and brick exterior with a grand double door entry that creates a dramatic first impression. Less than 5 years old, this beautifully upgraded home offers 2,123 square feet of thoughtfully designed living space (as per builder floor plan), combining sophisticated style with everyday functionality. Step into an expansive open-concept layout where the full-sized, chef-inspired kitchen is the heart of the home featuring Quartz countertops, stainless steel appliances, including a gas cook top, built-in oven, and wall-mounted microwave, all designed to elevate your culinary experience and ample space for cooking and entertaining. The kitchen flows seamlessly into a spacious living room enhanced by hardwood flooring, and a cozy gas fireplace, creating a warm and inviting setting for gatherings. Soaring 9-foot ceilings on the main floor add to the home's bright and airy feel, while the convenient main floor laundry offers added practicality. The luxurious primary bedroom serves as a peaceful retreat, complete with a large walk-in closet and a spa-like 4-piece ensuite bath that includes a Jacuzzi tub, separate shower, and double Sinks. All bedrooms are generously sized, providing comfort and space for the whole family. With over $20,000 in premium builder upgrades, every corner of this home has been carefully crafted with quality and detail in mind. Situated in one of Georgetown's most desirable neighborhoods, this home is close to top-rated schools, scenic parks, shopping, and all essential amenities. Whether you're entertaining guests or enjoying a quiet night in, this home delivers both elegance and convenience. Don't miss your chance to experience elevated living in this exceptional property! (id:61852)
Royal Canadian Realty
30 Gatesgill Street
Brampton, Ontario
A charming spotless European style home in a grate neighborhood, all windows around make the houseso bright, it is a unique home, lovely backyard, newer kitchen, freshly painted, spotlight all over,basement apartment, close to schools, parks, transportations, recreations, quiet neighborhood, thehouse is a must see. ** This is a linked property.** (id:61852)
Homelife Frontier Realty Inc.
4 Martindale Crescent
Brampton, Ontario
Welcome to this amazing gem in Brampton West! This 4 bedroom, 2 bathroom backsplit featurestons of natural light through the many windows, the walk out balcony, and the sunroom. Thebeautifully renovated kitchen has all stainless steel appliances, and a large eat-in island.The living and dining room feature hardwood floors and the walk out to the balcony that islarge enough to fit a patio set! The upper level features 3 sizeable bedrooms with a fullyrenovated 3 piece bathroom. The main level features a large family room with a wood burningfireplace to keep warm during those cold winter nights. This level also offers a fourth bedroomwith a full 3 piece bathroom. The family room walks out to a large, tiled sunroom with manywindows to soak up the sun in the summer time! There is access to the single car garage frominside the home, and a large laundry with tons of storage space. The basement is easilyconverted to an in-law suite or basement apartment that will boost your investment and rentalincome. It's already stocked with a full kitchen and dining room area, and a rec room that canbe converted to a bedroom and bathroom. The basement rec room boasts a charming wet bar for allyour entertaining needs when you have family and friends over for the holidays! The roof andrenovations were recently completed in 2024. This property is conveniently located by publictransit, schools, parks and restaurants, and grocery stores. You don't want to miss thisamazing opportunity! (id:61852)
RE/MAX Experts
1283 Lindburgh Court
Mississauga, Ontario
Elegant Family Home Nestled in a serene, family-friendly cul-de-sac, this exceptional residence combines timeless elegance with modern comforts. Built with craftsmanship rarely seen today, every detail has been thoughtfully designed for style, functionality, and comfort. Highlights include: ~Superior Craftsmanship: Soaring ceilings, solid-core doors with transom windows, extensive millwork, and premium hardware. ~Chefs Kitchen: Spacious, beautifully finished, and ideal for both hosting and everyday family meals. ~Luxurious Living Spaces: Multiple fireplaces, a built-in audio system, and gorgeous hardwood floors across the main and second levels. ~Modern Comforts: Heated floors in bathrooms and the lower level, imported tile accents, and a main-floor office with custom built-ins. ~Primary Suite Retreat: Vaulted ceiling, dual walk-in closets, and a spa-inspired ensuite. ~Lower-Level Oasis: A 6th bedroom with an ensuite and steam room, wine cellar, wet bar, recreation room, and walk-out access to a hot tub. ~Recent Upgrades: All new windows (2024) and new deck (2022). ~Outdoor Elegance: Underground sprinklers and landscaped grounds for effortless beauty. This home is move-in ready and designed for both everyday living and unforgettable entertaining. Don't miss your chance to experience its exceptional quality. Schedule a private showing today! (id:61852)
Jdl Realty Inc.
2101 Parkway Drive
Burlington, Ontario
Welcome to this spacious, bright, carpet-free custom-built raised bungalow on a huge, oversized corner lot. The Main Floor has much space to enjoy living, family, dining with 3 good-sized bedrooms and its own cloth washer & dryer. Marble floor kitchen with granite countertop, backsplash, and stainless-steel appliances walk out to wide, bright sunny verandah to enjoy either your breakfast or evening dinner/BBQ. It comes with a finished basement with living, dining, an eat-in kitchen, a good-sized bedroom with its own cloth washer & dryer perfect for an in-law suite, or work from home. This home has a double car garage with an extra-long driveway that is perfect for any size family. Freshly painted house with Pot lights done in 2023 , new garage doors, upgraded downstairs kitchen, new downstairs stove, zebra blinds, upstairs washer dryer, light fixtures throughout, new AC2025, new fridge, stove. Very convenient location to 407, QEW, Schools, local transit, and a busy famous Shopping Mall @Brant&QEW. Please note that the staging has been removed. (id:61852)
Icloud Realty Ltd.
27 Matlock Avenue
Mississauga, Ontario
Welcome to 27 Matlock Avenue A Rare Gem in the Highly Sought-After Community Of Riverview Heights, Streetsville! This Fully Renovated Bungalow Has Been Transformed To Perfection, Showcasing Luxurious Designer Finishes Throughout. Featuring 3+2 spacious bedrooms, 3 Elegant Bathrooms, And 1 Modern Kitchen, It Offers Both Style And Versatility --- Perfect For Multi-Generational Living Or Investment Potential. The Open-Concept Layout Is Enhanced By Soaring Cathedral Ceilings, Creating A Bright And Inviting Atmosphere Ideal For Entertaining. Step Outside To Your Very Own Private Oasis: A Professionally Landscaped Backyard Complete With Interlock Stone, A Cozy Fire Pit, And A Relaxing Hot Tub --- The Ultimate Space To Unwind And Enjoy Year-Round. This One-Of-A-Kind Property Is Unlike Anything Else In The Neighbourhood And Is Truly An Absolute Must-See! (id:61852)
Royal Star Realty Inc.
21 Vista Green Crescent
Brampton, Ontario
Beautiful Detached 3 Bedroom 4Baths, home features single car garage with extended double stamped concrete driveway, Living/Dining combination, Eat in kitchen w/breakfast and walkout to completely private fenced yard, ceramic backsplash/ceramic floors, family room w/gas fireplace. Primary Bedroom has 4pc ensuite bath and walk-in closet 2nd and 3rd bedrooms are spacious with bright oversize windows. Main floor has separate from garage to the house. Basement has custom built wet-bar (Jan25) all electrical is ESA approved, large Rec Room, Laundry with 2pc bath and cold storage, Cozy covered front porch with beautiful perennials and garden home shows impeccable 10+++ Close to schools, transit, recreation center (id:61852)
Royal LePage Platinum Realty
12 Bearwood Drive
Toronto, Ontario
Welcome to Edenbridge-Humber Valley. This elegant 4+1 bedroom, 7 bathroom custom smart home is situated on a quiet ravine lot in one of Toronto's most prestigious communities, just steps from Lambton Golf & Country Club, James Gardens, and the Humber River. The breathtaking exterior is perfectly matched by the homes luxurious interior design. The modern home has 5,762 sq ft on all levels and showcases three striking 5x10 Italian slab stone gas fireplaces, contemporary skylights, heated stone floors, and 3/4-inch engineered white oak hardwood throughout. Custom Scavolini cabinetry, a Garaventa lift elevator, in-wall vacuum, sauna with steamer, and a full security camera system complete the homes exceptional details. The home is supported by Control4 Home Automation allowing seamless control of lighting, climate, security, and entertainment from anywhere in the home or remotely. The stunning open-concept kitchen features light-toned finishes with built-in premium Thermador appliances, an oversized island, and Italian stone counters with matching backsplash, complemented by a well-appointed butlers pantry. Adjacent to the kitchen, the spacious family room invites relaxation with ample natural light and views of the backyard, while the formal dining and living rooms provide elegant spaces for entertaining guests. Each large, sun-filled bedroom offers a luxurious ensuite and a spacious walk-in closet, with the primary suite featuring his-and-hers closets and expansive windows overlooking the landscaped backyard. In the recreational area, a sophisticated wet bar with Italian finishes and custom Scavolini cabinetry adds an extra touch of elegance. This custom home features an exquisite office room, two laundry rooms, a mudroom shower, and a maintenance room. This exceptional residence is complete with a two-car garage offering optional EV charging, a heated driveway and stairs, a Hydropool spa, a BBQ area, and a spacious deck that overlooks stunning natural scenery. (id:61852)
RE/MAX Metropolis Realty
51 Davenport Crescent
Brampton, Ontario
WELCOME TO 51 Davenport Crescent, Brampton...Great Family Home in Mature Desirable D Section Close to Go Station on 110' Deep Lot with Great Curb Appeal with Sitting Area on Long Porch to Welcoming Foyer to Bright & Spacious Living Room Full of Natural Light Over Looks to Large Landscaped Front Yard; Dining Area Overlooks to Large Eat Kitchen with Breakfast Area...3 + 1Generous Sized Bedrooms; 2 Full Washrooms; Primary Bedrooms walks out to Privately Fenced Beautiful Backyard with 2 Tier Large Deck Great for Summer Entertainment with Family and Friends in Gazebo to Manicured Garden Area with the Balance of Grass for Relaxing Mornings/Evenings...Garden Shed for extra Storage...Finished Lower Level/Basement Features Cozy Recreation Room/Bedroom/Full Washroom/Kitchenette with Huge Utility/Laundry Room with Lots of Crawl Space for Storage Perfect for Growing Family or Potential for In Law Suite.. Upgrades Include No Carpet in the House, Fresh Paint (2025), Updated Washrooms, Extra Wide Driveway W/4Parking...Ready to Move in Home Close to Go Station, HWY 410 AND 407 & All Amenities. Dont miss it !!! (id:61852)
RE/MAX Gold Realty Inc.
9 Flatlands Way
Brampton, Ontario
3+1 Bedroom Semi-Detached Home in a Highly Sought-After Brampton Neighborhood! Boasting a Wide 31 Ft Frontage and a Spacious Great Room Combined with a Dining Area Perfect for Families. Features Generously Sized Bedrooms and a Functional, Well-Designed Layout. Ideally Located Close to Schools, Parks, Shopping Plazas, Civic Hospital, and Recreational Facilities. A Fantastic Opportunity for First-Time Home Buyers! (id:61852)
Century 21 Green Realty Inc.
450 Meadow Wood Road
Mississauga, Ontario
Location!Location! Location!Sunny, Bright Family Home In Excellent Neighbourhood, Over 5000 Sq Ft And Fully Fin Lwr Lvl. Open Concept Luxury Living. 2 Master Bdrms, Main Flr Master Bdrm Wing W/Walk Out To Patio ,2nd Flr Master Bdrm W/Walk Out To Large Balcony. Stunning Foyer, Exquisite Gourmet Kitchen, Ensuite W/Every Bedroom. Huge Lot, Beautiful Landscape W/ Gardens To Create A Park Like Setting Steps To The Lake. (id:61852)
Homelife Landmark Realty Inc.
B - 119 Mill Street E
Halton Hills, Ontario
Large 3 Bedroom Ground Floor Unit With Finished Basement And In-Suite Laundry In The Heart Of Charming Halton Hills (Acton). Feels Like A Bungalow! Eat-In Kitchen With Access To Private Deck. Large Windows Throughout The Main Floor Provide Tons Of Natural Light. Spacious Primary Bedroom With Triple Closet. Gleaming Hardwood. High Ceilings. Finished Basement Makes A Great Family Room, Home Office Or Awesome Storage Area. Parking Spot Right Outside Your Door. Walk To The Go Station And Downtown Shops. Gas(Heat) And Water Included. Hydro Extra. (id:61852)
Coldwell Banker Escarpment Realty
