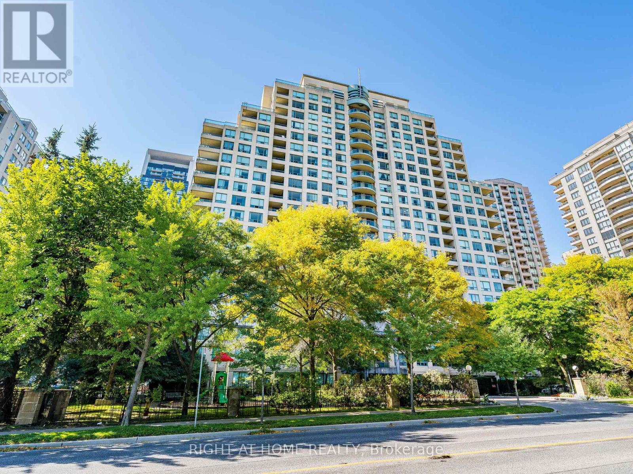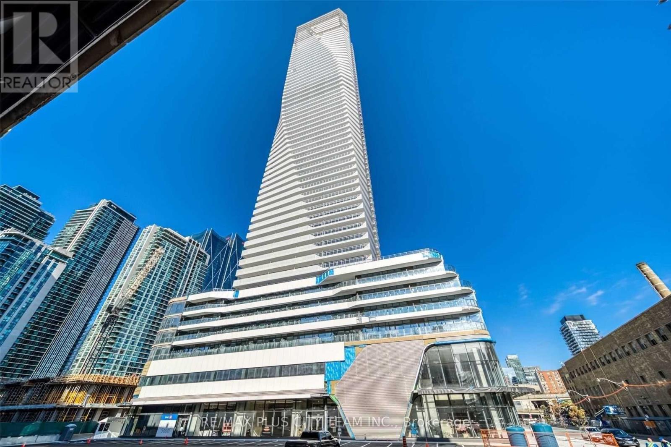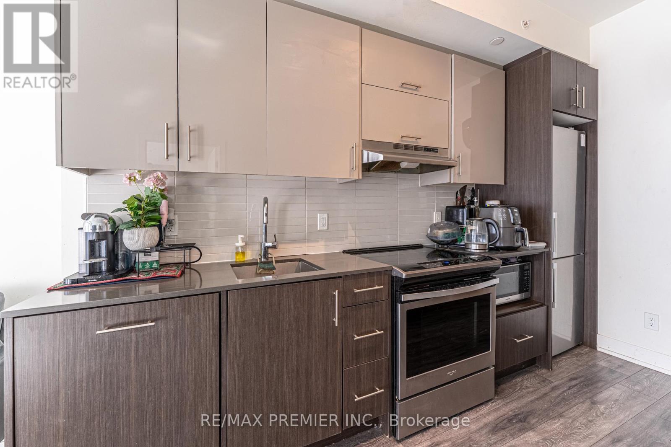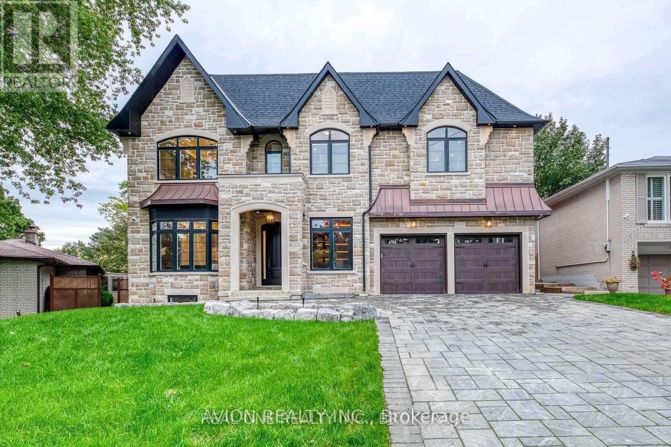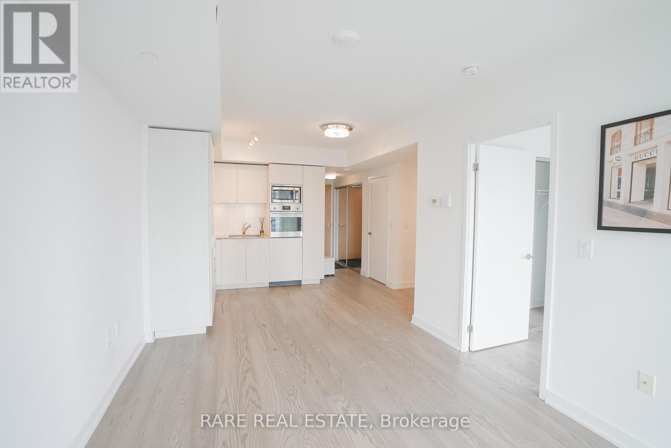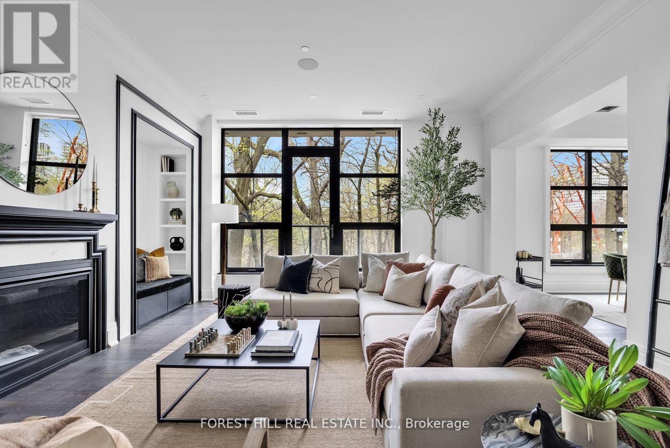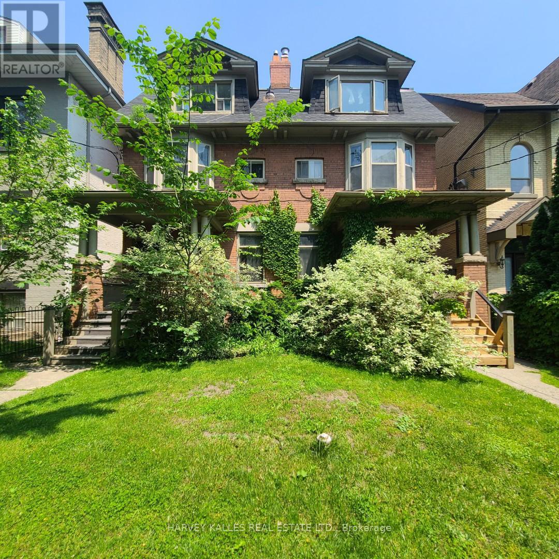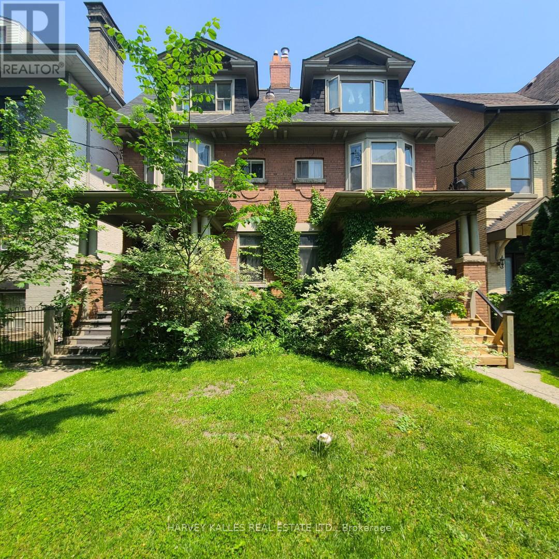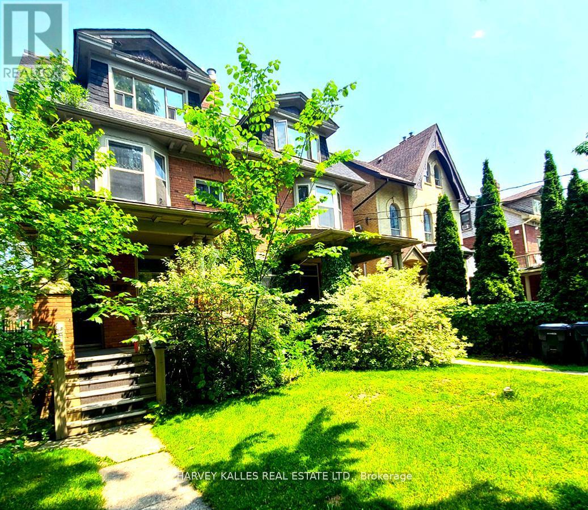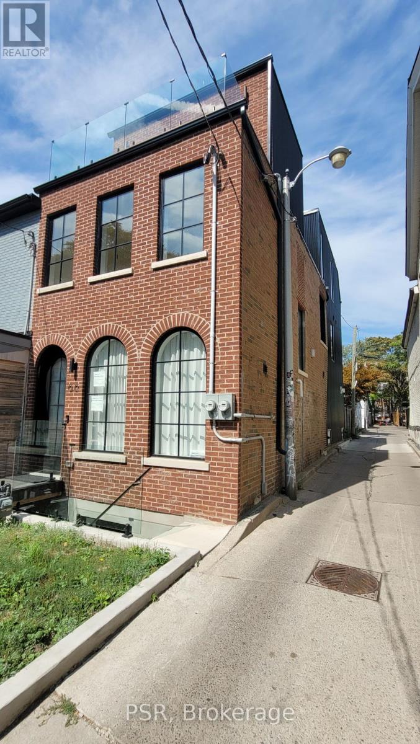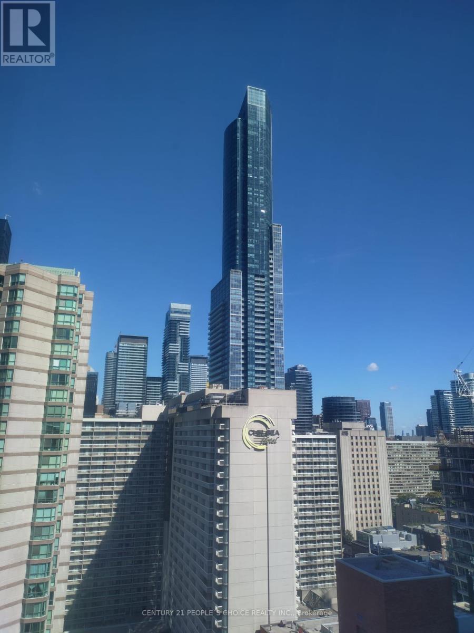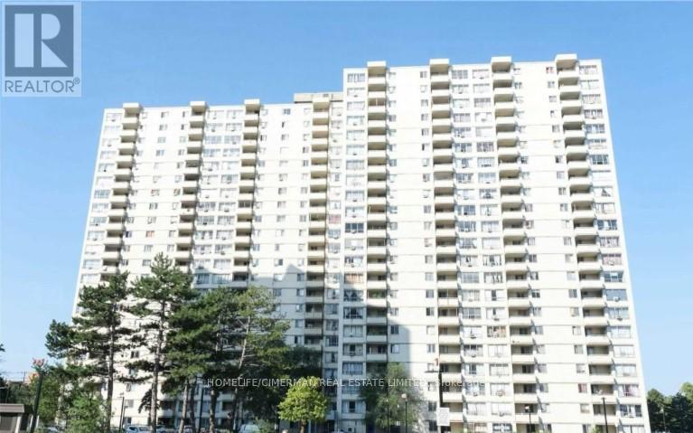2001 - 238 Doris Avenue
Toronto, Ontario
Rarely available sun-filled 3 Bedroom, 3 Wash, 2 Balconies-spacious1300 qsf unit on a high floor with unobstructed panoramic views from every room & beautiful sunset view. Newly $$$ renovated/upgraded: professionally painted, new wide planks laminate flooring, upgraded kitchen with quartz counters, backsplash and stainless steel appliances. Includes 2 Parking & 2 Lockers. This "Kingsdale" condos located at North York Centre! Highly ranked Earl Haig S.S, Claude Watson and Mckee P.S. school zone. Desirable location: just steps from subway stations, TTC, Loblaws, North York Centre, library, entertainment, shops, Civic Centre, parks, cafes, restaurants etc. Well-managed building with good amenities: 24-hour concierge, sauna, exercise room, party/recreation room. (id:61852)
Right At Home Realty
5106 - 28 Freeland Street
Toronto, Ontario
Welcome to modern luxury in this impeccably designed one-bedroom plus den residence at Pinnacle One Yonge. Expansive windows flood the suite with natural light and offer panoramic city views, while smooth 9-foot ceilings and contemporary laminate flooring add to the sense of sophistication. The open-concept living and dining area blends seamlessly with a sleek kitchen featuring quartz countertops and stainless steel appliances, perfect for both everyday living and entertaining. The spacious bedroom provides comfort and privacy, and the versatile den is ideal for a home office, guest room, or creative retreat. Step outside to your private balcony or enjoy resort-style amenities, including a 24-hour concierge, state-of-the-art gym, yoga studio, party and private dining rooms, business centre, outdoor running track, dog run, lounge areas, lawn bowling, and an expansive outdoor terrace with BBQ and dining zones. Perfectly located just steps from Union Station, the waterfront, and Toronto's Financial and Entertainment Districts, this suite offers the ultimate in convenience, elegance, and vibrant city living. (id:61852)
RE/MAX Plus City Team Inc.
1511 - 180 Fairview Mall Drive
Toronto, Ontario
Put this condo on your must-see list. Picturesque views from this stunning 1 bedroom + large den, with 2 full baths condo. 560 sf of functional living space, plus an oversize balcony, 1 parking and 1 locker. Youll love the modern, open-concept floor plan, feels much larger. Location is superbWalk, cycle, use TTC or drive; the city is at your doorstep! You are just mins from every amenity, all the city has to offer! Exceptional amenities are part of the deal. There is nothing to do but move in and enjoy a carefree & relaxed lifestyle. This is city living at its best! (id:61852)
RE/MAX Premier Inc.
3 Sutcliffe Drive
Toronto, Ontario
A Masterpiece of Luxury in Prestigious Bayview VillageWith 5+1 bedrooms and 8 spa-inspired baths, this custom-built estate offers over 7,500 sq. ft. of refined elegance on an extraordinary pie-shaped lot, expanding to 80 ft wide. Designed with timeless sophistication and masterful craftsmanship, it represents the pinnacle of modern luxury living.Enter through the grand mahogany solid wood entry to soaring 10-ft ceilings, abundant skylights, and exquisite detailing throughout. A walnut wood library, paneled hallways, and radiant heated floors on all levels highlight the home's unparalleled design.The gourmet chef's kitchen is equipped with premium Miele & Bosch appliances, gas cooktop, upgraded waterline, and seamless integration of style and function. Each bedroom enjoys a private ensuite, while the lavish primary suite defines indulgence.Engineered for ultimate comfort, the home features dual furnaces, ACs, HRVs, and humidifiers. A timeless stone exterior, LED lighting, and generously sized principal rooms complete this extraordinary residence.Set in prestigious Bayview Village, this estate offers unrivalled comfort and sophistication, moments from top-ranked schools, fine amenities, and transit. (id:61852)
Avion Realty Inc.
2703 - 11 Wellesley Street W
Toronto, Ontario
Welcome home to the beautiful "Wellesley on the Park," suite 2703 (south facing). Enjoy stunning views in the heart of Toronto with floor to ceiling windows and high-end amenities including sauna, cold plunge, pool, gym, rooftop terrace, theatre, yoga room and much more! 11 Wellesley St West sits in a vibrant neighbourhood that is steps away from the subway, UofT, grocery stores, restaurants, banks, the Eaton Center, Yorkville and the Financial District to name a few. With a parking space included, this opportunity for convenience and luxury living is right at your fingertips. Alongside these features, this unit boasts an integrated fridge, cooktop, stainless steel appliances and a large private balcony to enjoy. (id:61852)
Rare Real Estate
303 - 200 Russell Hill Road
Toronto, Ontario
Welcome to a residence that transcends every notion of luxury and refinement at 200 Russell Hill Road. Spanning 2,532 square feet and framed by the serenity of a lush ravine, this bespoke home embodies an unrivalled standard of sophistication. Each of the two expansive bedrooms is designed as a private sanctuary, complete with its own lavish ensuite and abundant custom closet space, ensuring a level of comfort and indulgence rarely encountered. With only twenty-one residences in the entire building, the sense of exclusivity is palpablethis is a lifestyle more akin to a world-class hotel, where every detail has been meticulously curated to satisfy the most discerning tastes. Conceived by visionary designer Lori Morris and masterfully built by Simon Hirsh, the architecture and interiors merge into a symphony of grandeur and elegance that stands alone in the city of Toronto.From the expansive balcony overlooking the ravine, complete with a built-in gas line for refined entertaining, to the flawless integration of top-of-the-line Miele appliances, every element speaks to a rarefied existence. The residence is fully outfitted with a state-of-the-art Crestron automation system, seamlessly commanding lighting, audio, security, and window coverings at the touch of a button. Beyond the private living space, the building itself is a modern palace of indulgence, offering an unparalleled 2,500 square foot gym, a world-class private theatre, a rejuvenating spa sanctuary, and an intimate wine lounge crafted for the sophisticated connoisseur. No other residence in Toronto delivers such a harmonious blend of natural beauty, architectural brilliance, and uncompromising luxurythis is not simply a home, it is the pinnacle of urban opulence. (id:61852)
Forest Hill Real Estate Inc.
107 Pembroke Street
Toronto, Ontario
6.5% cap rate! Seller Mortgage Available Rare 4-Plex Investment Opportunity Garden District, Downtown Toronto An exceptional opportunity to acquire a fourplex in Toronto's dynamic Garden District. This income-generating 4-unit asset offers rare flexibility for refinancing, resale, or long-term strategic portfolio planning. Key Highlights: VTB Financing Available significantly reducing your capital outlay. Income & Upside Currently 3 out of 4 units are rented with strong, stable tenancies. One unit vacancy provides immediate upside. Located in the heart of downtown Toronto, steps from TTC routes, streetcars, and minutes to subway stations. The future Ontario Line will further boost connectivity and long-term value. Laneway Parking for 2 Cars A rare and valuable amenity in a high-demand urban rental market. Potential Laneway House Additional density and rental upside possible. Heritage Designated Offers architectural charm and long-term tenant appeal in a rapidly evolving neighbourhood. High Walk/Bike/Transit Scores Surrounded by parks, shops, schools, hospitals, and cultural institutions. A well-located, low-turnover, and character-rich investment in one of Toronto's most resilient rental pockets. A strong addition to any portfolio with immediate income and long-term growth potential. Existing tenants to be assumed. Vacant possession not available. (id:61852)
Harvey Kalles Real Estate Ltd.
107 Pembroke Street
Toronto, Ontario
6.5% cap rate! Seller Mortgage Available Rare 4-Plex Investment Opportunity Garden District, Downtown Toronto An exceptional opportunity to acquire a fourplex in Toronto's dynamic Garden District. This income-generating 4-unit asset offers rare flexibility for refinancing, resale, or long-term strategic portfolio planning. Key Highlights: VTB Financing Available significantly reducing your capital outlay. Income & Upside Currently 3 out of 4 units are rented with strong, stable tenancies. One unit vacancy provides immediate upside. Located in the heart of downtown Toronto, steps from TTC routes, streetcars, and minutes to subway stations. The future Ontario Line will further boost connectivity and long-term value. Laneway Parking for 2 Cars A rare and valuable amenity in a high-demand urban rental market. Potential Laneway House Additional density and rental upside possible. Heritage Designated Offers architectural charm and long-term tenant appeal in a rapidly evolving neighbourhood. High Walk/Bike/Transit Scores Surrounded by parks, shops, schools, hospitals, and cultural institutions. A well-located, low-turnover, and character-rich investment in one of Toronto's most resilient rental pockets. A strong addition to any portfolio with immediate income and long-term growth potential. Existing tenants to be assumed. Vacant possession not available. (id:61852)
Harvey Kalles Real Estate Ltd.
105-107 Pembroke Street
Toronto, Ontario
The perfect addition to your investment portfolio. 6.4 % cap rate! Rare 8-Plex Investment Opportunity Garden District, Downtown Toronto An exceptional opportunity to acquire two side-by-side fourplexes on separate legal titles in Toronto's dynamic Garden District. This income-generating 8-unit asset offers rare flexibility for long-term strategic portfolio planning. Key Highlights: Income & Upside Currently 6 of 8 units are rented with strong, stable tenancies. Two unit vacancy provides immediate upside. Rare Dual-Title Ownership Separate legal parcels allow for future individual refinancing flexibility. Located in the heart of downtown Toronto, steps from TTC routes, streetcars, and minutes to subway stations. The future Ontario Line will further boost connectivity and long-term value. Laneway Parking for 4 Cars A rare and valuable amenity in a high-demand urban rental market. Potential Laneway House Additional density and rental upside possible. Heritage Designated Offers architectural charm and long-term tenant appeal in a rapidly evolving neighbourhood. High Walk/Bike/Transit Scores Surrounded by parks, shops, schools, hospitals, and cultural institutions. A well-located, low-turnover, and character-rich investment in one of Toronto's most resilient rental pockets. A strong addition to any portfolio with immediate income and long-term growth potential. Existing tenants to be assumed. Vacant possession not available. (id:61852)
Harvey Kalles Real Estate Ltd.
Lower - 66 Argyle Street
Toronto, Ontario
Brand new 2 bedroom basement apartment in the heart of the Trinity Bellwoods neighbourhood. This large open concept suite with high ceilings features a full size kitchen with brand new stainless steel appliances, caesar stone counters, large island with breakfast bar, pantry and tons of storage; engineered hardwood throughout, full size ensuite laundry and stylish bathroom with stand up shower. Situated in an incredible location with multiple TTC options at your door. Youre steps from Ossington St and a short walk to Dundas St, Queen St, and Dufferin St. Your choice of the citys best restaurants, cafes, bars and lounges is just around the corner. A short stroll will take you to Trinity Bellwoods park and multiple rec centres. (id:61852)
Psr
2604 - 633 Bay Street
Toronto, Ontario
Beautiful and spacious condominium in the heart of Toronto Downtown . Spectacular sub penthouse upgraded suit. Perfect mis of luxury and comfort. Beautiful view of Toronto City from 26th floor. As per Condo Management Pets Restricted, No smoking policy is strictly applied and Single Family Residence, Also No Roommates rules are applicable.Rooftop patio with Whirpool/Bar B-Ques, Squash, Exercise Room, Indoor Pool, Hot Tub, 24 Hr Sec., Fantastic Place To Live / Work. New Flooring in living room, New toilet in Common washroom. (id:61852)
Century 21 People's Choice Realty Inc.
1508 - 340 Dixon Road
Toronto, Ontario
** NOW FULLY RENOVATED **Step into this Beautifully Renovated 2-Bedroom Condo, Offering a blend of Modern Design and Comfortable Living. The Layout allows for plenty of Natural Light creating a welcoming and spacious atmosphere. A highlight of this property is the large balcony with a beautiful view. This condo is perfect for those looking for a move-in-ready home. Book a showing today! **EXTRAS** Fridge, Stove, Dishwasher, Washer/Dryer, 24hr Security, Light Fixtures, and Window Coverings. (id:61852)
Homelife/cimerman Real Estate Limited
