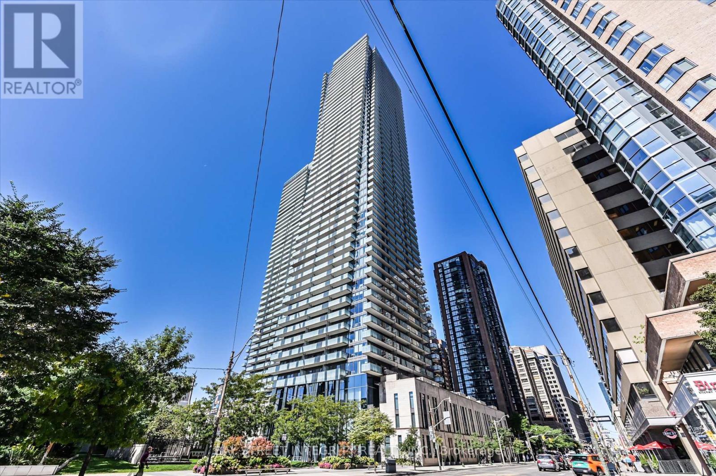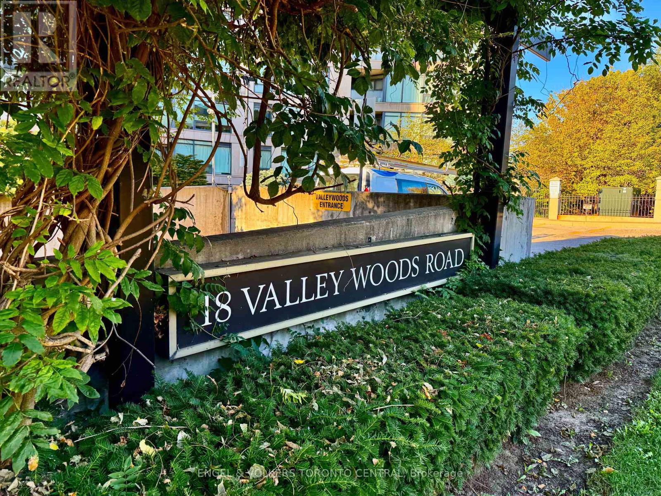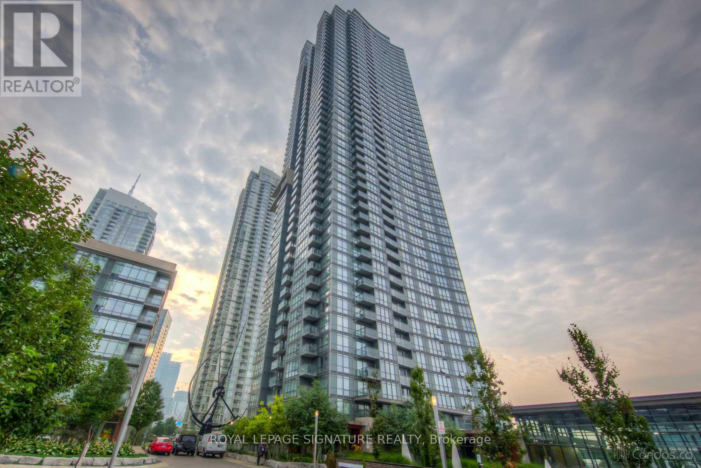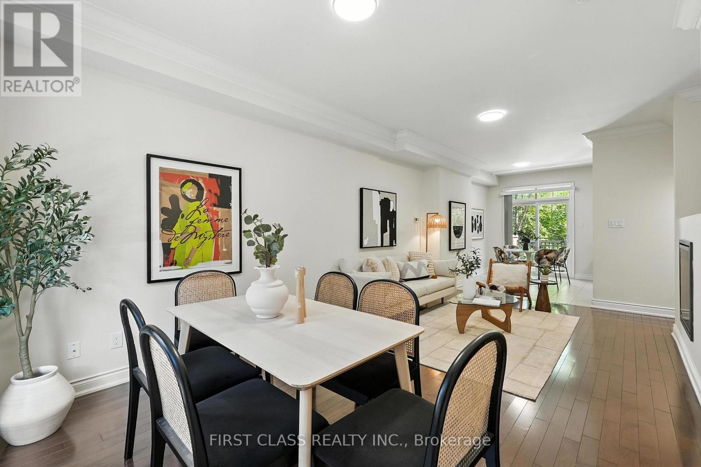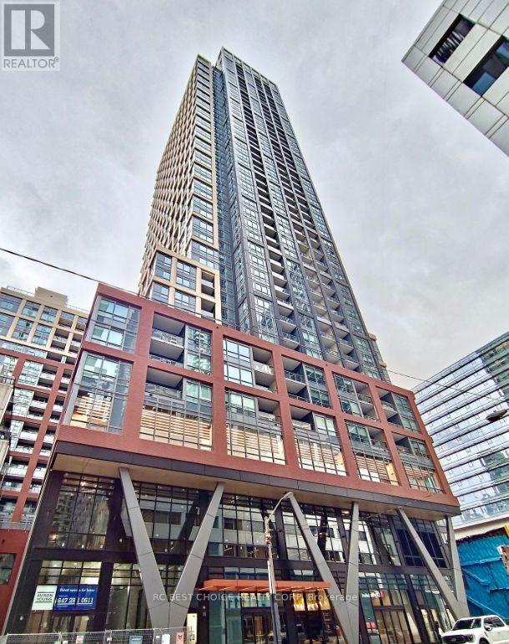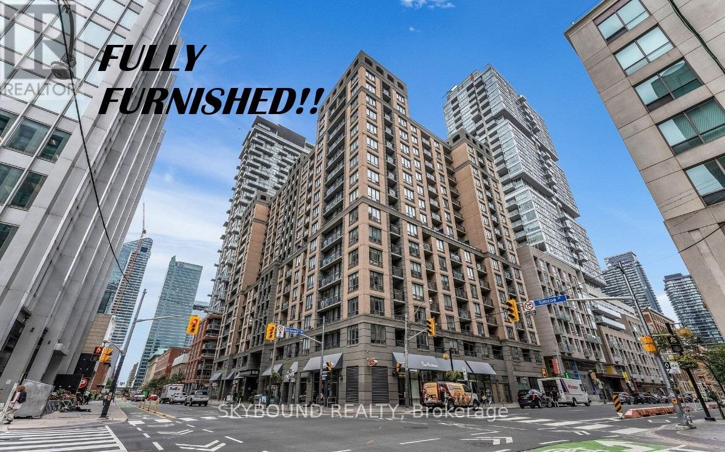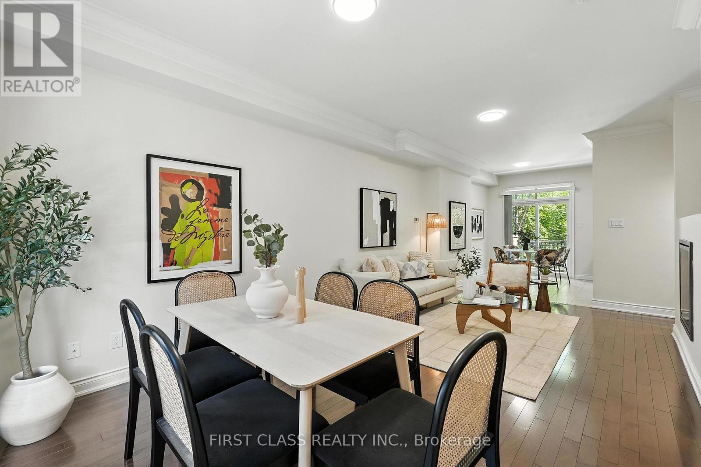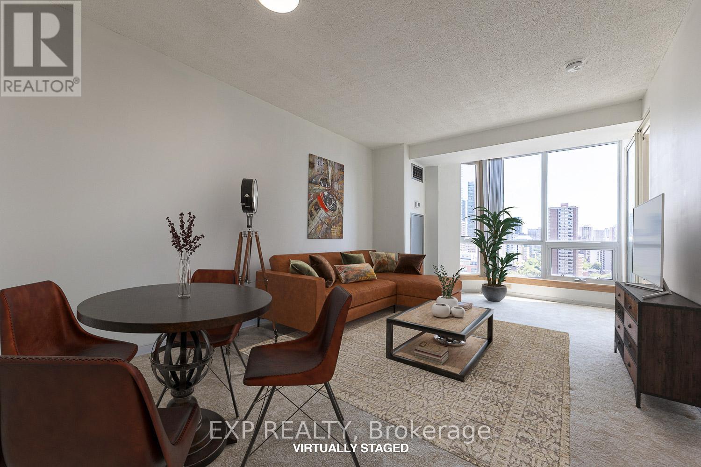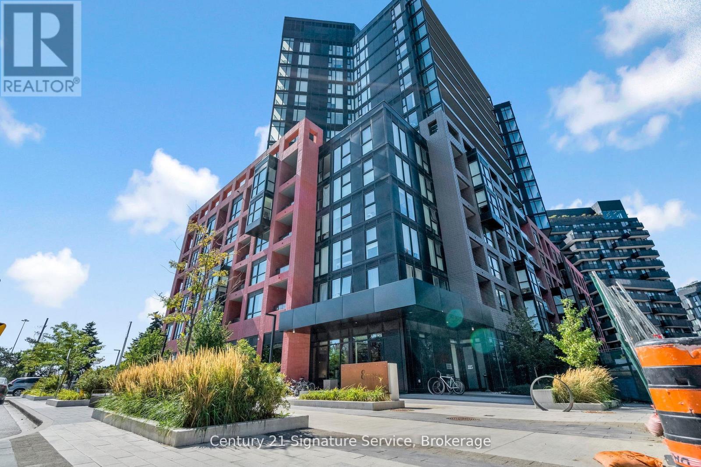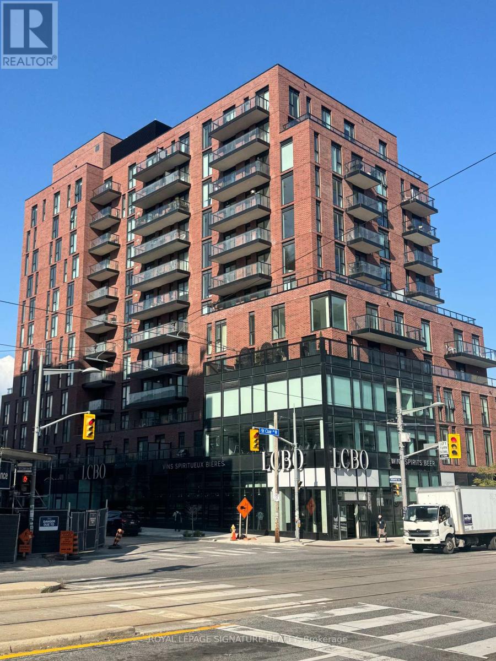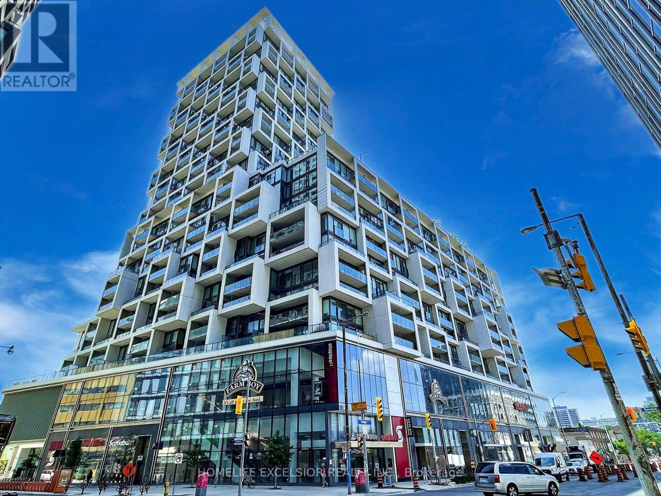5302 - 1080 Bay Street
Toronto, Ontario
Welcome To Suite 5302 At 1080 Bay Street, Where Luxury Meets Location! Discover This Spectacular Southwest-Facing 2 Bedroom + Den Corner Suite Perched High Above The City In The Heart Of Downtown Toronto. Over 1,450 Sq.Ft. Of Living Space, Soaring 10-Foot Ceilings And Wraparound Floor-To-Ceiling Windows Flood The Space With Natural Light And Offer Unobstructed Panoramic Views Of The City Skyline And Lake Ontario - Visible From Every Room. The Spacious, Open-Concept Layout Features An Extra-Long Living And Dining Area, Perfect For Both Relaxing And Entertaining. The Modern Kitchen Is A Chefs Dream With Quartz Countertops And Backsplash, High-End Stainless-Steel Appliances, And A Large Center Island That Doubles As A Breakfast Bar. The Primary Bedroom Is Your Private Retreat, Complete With A Walk-In Closet And A Luxurious 4-Piece Ensuite Bath. The Versatile Den With Sliding Doors Is Ideal As A Home Office, Study, Or Third Bedroom. Walk Out To Private Balconies From Every Room And Take In The Breathtaking Views Day Or Night. Enjoy Five-Star Amenities Including A 3-Storey Grand Lobby With 24-Hour Concierge, State-Of-The-Art Fitness Centre, Yoga Studio, Steam Room, Billiards Room, Library, Party Room, Rooftop Terrace, And Visitor Parking. Located Just Steps From The Subway, Public Transit, Yorkville, The University Of Toronto, Financial District, Top-Rated Dining, Shopping, Parks, And More This Is Urban Living At Its Finest. Experience The Perfect Blend Of Luxury, Function, And Unbeatable Convenience. Your Dream Condo Awaits! (id:61852)
Bay Street Integrity Realty Inc.
Ph105 - 18 Valley Woods Road
Toronto, Ontario
Penthouse Living - Mesmerizing, Breathtaking Views Of The Toronto Skyline. Over 1230 Sqft Of Sun-Filled Living Space. Master Bedroom With Walk-In Closet & Master Ensuite. 2nd Bedroom Boasts A Corner Suite. Separate Work From Home Office Space. Gourmet Chef Kitchen Overlooking Southwest Wall To Wall Windows & Step Out To Balcony. A True Entertainers Dream. Enjoy The Endless Outdoor Balcony Oasis. 2 Underground Parking Spots And Locker Included. (id:61852)
Engel & Volkers Toronto Central
706 - 11 Brunel Court
Toronto, Ontario
Client RemarksSpacious 1 Bedroom + Den Condo Approx. 690Sqft In The Heart Of The City. The Unit Features Hardwood Flooring, Floor To Ceiling Windows, Den, Stainless Steel Appliances, Galley Style Kitchen, And Great Open Concept Layout.. Enjoy The Downtown Lifestyle By Being Just Steps From Ttc, Skydome, Shopping,Banks, Parks, Restaurants, King West, And So Much More. (id:61852)
Royal LePage Signature Realty
23 Slingsby Lane
Toronto, Ontario
Welcome to 23 Slingsby Lane, a rarely offered three-bedroom townhome where each bedroom features its own private ensuite bathroom. This original-owner home is thoughtfully designed and meticulously maintained, offering both comfort and functionality. The bright, south-facing layout fills the interior with natural light, while the sought-after inner unit location ensures privacy and a peaceful setting.The main floor features an open-concept living and dining area with hardwood flooring, seamlessly connecting to a modern kitchen and breakfast area. A walk-out leads to a private, elevated deck that overlooks a landscaped courtyardperfect for outdoor dining or quiet moments.On the second floor, you will find a spacious family room with abundant natural light, a skylight, and a convenient laundry area. The primary suite is a true retreat with a double closet and a spa-like 5-piece ensuite. The rare tandem two-car garage with direct access provides excellent storage and convenience.Located just steps from Finch Subway and GO Station, with bus service at your doorstep, and minutes to highways 401 and 404, this home offers unmatched connectivity. Top-ranked schools, parks, and premier shopping destinations are all within easy reach, making this residence an exceptional opportunity in one of North Yorks most desirable communities. (id:61852)
First Class Realty Inc.
3702 - 108 Peter Street
Toronto, Ontario
Welcome to Peter & Adelaide, where modern design, quality craftsmanship, and unmatched convenience meet in the heart of the Entertainment District. Brand-new 3-bed/2-bath corner suite at 108 Peter in the Entertainment District. Soaring floor-to-ceiling windows wrap unobstructed city views; open-concept living/dining with modern integrated appliances and a smart, functional layout. Outstanding upcoming amenities: co-working & rec room, outdoor lounge, fitness & yoga studio, infra-red sauna & treatment rooms, demo kitchen, private dining, party lounge, terrace, outdoor communal dining, Kids Zone/Arts & Crafts. Steps to TTC, PATH, restaurants, shops, theatres. (id:61852)
Rc Best Choice Realty Corp
Ph1620 - 140 Simcoe Street
Toronto, Ontario
Welcome to University Plaza! **FULLY FURNISHED** Executive 1-bedroom penthouse suite literally steps to Osgoode and St Andrew subway stations! This isn't your cookie-cutter condo. 622 sq ft with a real bedroom, spacious living and dining, separate tucked away kitchen with tons of counterspace, full-size stainless steel appliances and granite counters, spacious bathroom with marble finishes and deep soaker tub, large ensuite laundry, plus a private balcony. Boutique midrise, very well run building in an unbeatable location right behind the Shangri-La Hotel. Massive roof terrace with BBQs, gym, party room, theatre room, and 24 hour concierge. Just a quick stroll to the Financial District, Queen and King West nightlife and entertainment, major hospitals, and Union Station. **Comes fully furnished with everything you would need - all furnishings, decor, linens, dishes...Just bring your suitcase! (id:61852)
Skybound Realty
1710 - 39 Roehampton Avenue E
Toronto, Ontario
Newly-Built Luxury E2 Condos, Located In The Heart Of Mid Town, Yonge & Eglinton Area. intersection of Subway Line 1 and Crosstown Line, Direct Indoor Connection To Subway Station, Step To Yonge Eglinton Centre, Restaurants, Shops, Banks, superstore, & more . Excellent Layout, Den Can Be Used As 2nd Bedroom, Primary Bedroom With 3pc Ensuite, 9'Ceiling With Large Windows, Open Concept, Modern Kitchen. Move In & Enjoy it. (id:61852)
Real One Realty Inc.
23 Slingsby Lane
Toronto, Ontario
Welcome to 23 Slingsby Lane, a rarely offered three-bedroom townhome where each bedroom features its own private ensuite bathroom. This original-owner home is thoughtfully designed and meticulously maintained, offering both comfort and functionality. The bright, south-facing layout fills the interior with natural light, while the sought-after inner unit location ensures privacy and a peaceful setting.The main floor features an open-concept living and dining area with hardwood flooring, seamlessly connecting to a modern kitchen and breakfast area. A walk-out leads to a private, elevated deck that overlooks a landscaped courtyardperfect for outdoor dining or quiet moments.On the second floor, you will find a spacious family room with abundant natural light, a skylight, and a convenient laundry area. The primary suite is a true retreat with a double closet and a spa-like 5-piece ensuite. The rare tandem two-car garage with direct access provides excellent storage and convenience.Located just steps from Finch Subway and GO Station, with bus service at your doorstep, and minutes to highways 401 and 404, this home offers unmatched connectivity. Tenant Pays Own Utilities Including Hot Water Tank Rental (id:61852)
First Class Realty Inc.
1903 - 1055 Bay Street
Toronto, Ontario
Live Where the City Comes Alive! Welcome to the iconic Polo Club by Tridel - a downtown gem perfectly situated at Bay & Bloor, one of Toronto"s most prestigious intersections. This bright and beautifully laid-out suite offers sweeping city skyline views and glowing sunsets that will take your breath away. Step inside and enjoy a thoughtfully designed layout featuring floor-to-ceiling windows that flood the space with natural light. With updated windows, generous closet space, and a spacious locker, storage is never an issue. The maintenance fees include all utilities a rare and valuable perk that makes this an easy choice for worry-free ownership or investment.Whether you're a first-time buyer, student, professional, downsizer, or searching for the ultimate pied-à-terre, this suite delivers incredible value in an unbeatable location. Just steps to world-class shopping in Yorkville, top hospitals, TTC subway access, and the University of Toronto campus - this is where downtown living meets total convenience. Residents enjoy top-tier amenities: 24-hour concierge, an expansive rooftop terrace with BBQs, indoor hot tub, squash court, gym, party room, visitor parking & more - all within a secure, well-managed and highly sought-after building. Don't miss your opportunity to own in the heart of Torontos most coveted neighbourhood. Live or invest with confidence. Your next chapter starts here! (id:61852)
Exp Realty
803 - 8 Tippett Road
Toronto, Ontario
Rarely offered 3-bedroom, 2-bathroom corner unit, a true gem for those seeking space, style, and convenience in the heart of the city! This thoughtfully designed home features a highly desirable split-bedroom layout, providing privacy and functionality for families, roommates, or those needing a home office. Enjoy the abundance of natural light with east and north-facing windows that brighten the entire living space throughout the day. The modern kitchen is an entertainer's dream, showcasing two-toned cabinetry, a stylish backsplash, quartz countertops, and a centre island with built-in storage and matching quartz surface, perfect for meal prep or casual dining. The open-concept living and dining area flows seamlessly to the private balcony, ideal for enjoying morning coffee or evening relaxation. Both bathrooms are generously sized and designed for comfort. The third bedroom adds incredible versatility, perfect as a nursery, guest room, or dedicated office space. This stunning home offers a stainless steel refrigerator, stainless steel stove, built-in dishwasher, and upgraded Samsung front-loading washer & dryer. Designer touches include a frameless mirror in the ensuite and mirrored sliding doors on all closets, adding style and brightness throughout. Located in a prime area just steps from Wilson Subway Station and bus stops, commuting is effortless. You're minutes from HWY 401/400, Yorkdale Mall, Costco, restaurants, parks, York University, Humber River Hospital, community centres, and public library. Families will appreciate being in the catchment for William Lyon Mackenzie Collegiate Institute, one of the area's top-rated schools.This rare 3-bedroom condo offers the perfect balance of comfort, modern finishes, and unbeatable location, ideal for families, professionals, or investors. Units like this don't come up often, so don't miss the chance to make this spacious, light-filled corner suite your new home! (id:61852)
Century 21 Signature Service
301 - 900 St Clair Avenue W
Toronto, Ontario
Boutique condo nestled into a vibrant, one-of-a-kind neighborhood, 900 St. Clair offers a sophisticated lifestyle rooted in the authenticity of a connected modern village. This new luxury condominium community is a modern treasure, inspired by St. Clair West Village and surrounded by the Cedarvale, Wychwood and prestigious Forest Hill neighborhoods (id:61852)
Royal LePage Signature Realty
716 - 5 Soudan Avenue
Toronto, Ontario
Welcome To The Art Shoppe Condos In The Heart Of Yonge & Eglinton! This iconic building is just steps from the Subway and future LRT. Don't Need To Leave Your Building To Go To The Supermarket, Cafe, Bank, Restaurant, Furniture Store, And More! This Spacious 2 Bed + Media Corner Unit With Tons Of Upgrades Comes With Parking & Locker. 970 Sq. Ft. + 112 & 123 Sq. Ft. Of Balconies. Filled With natural light from stunning floor-to-ceiling windows, Thoughtfully designed with Over $40,000 of upgrades, Enjoy two expansive balconies for breathtaking views and outdoor living. Functional Split-Bedroom Layout for Maximum Privacy, Master Bdrm W/Large W-In Closet, Huge Balcony & Ensuite Bath. 2nd Bdrm Has 2 Closets W-Out Balcony & Access To Main Bath. Hardwood Floors. Same floor Storage/Locker room. Enjoy 33,000 Sq Ft Of Luxury Amenities. W/State-Of-The-Art Full Fitness Centre, Green Courtyard, Juice Bar, Kids Club, Private Dining & Wine Tasting Room, Sauna, Rooftop Infinity Edge Pool, Fireplace Lounges With Cabanas And Day Beds, Indoor/Outdoor Yoga studio, Party room, Billiards room, Ping-pong, BBQ's, visitor parking, Guest suite, Main Lobby Designed By Renowned Fashion Designer Karl Lagerfield! 24 Hr Concierge, Cafes & Restaurants, Upscale Boutique Shopping. Including: Farm Boy, Oretta, Calil Love, West Elm, Hale Coffee & Staples. Enjoy The Convenience Of Shopping At Farm Boy Grocery Located Within The Building, 99/100 Walk Score. Top Private and Public Schools District **Note:5 Soudan is currently in the Whitney Junior Public School district. (id:61852)
Homelife Excelsior Realty Inc.
