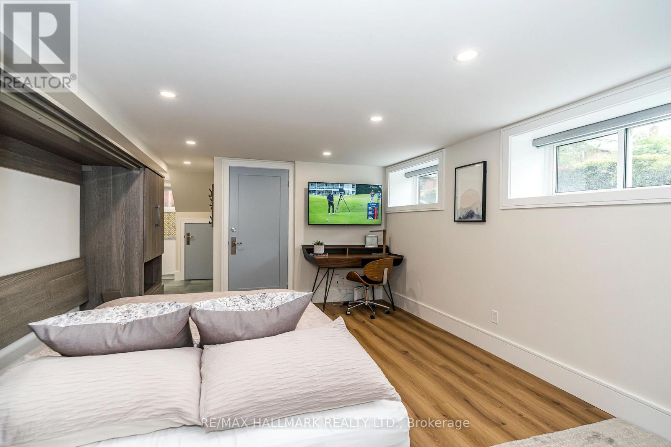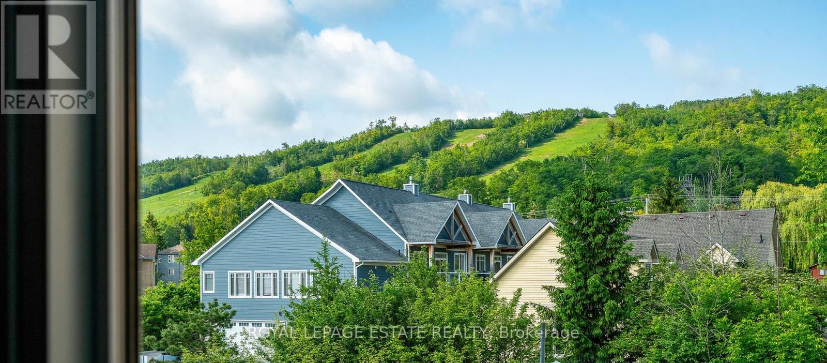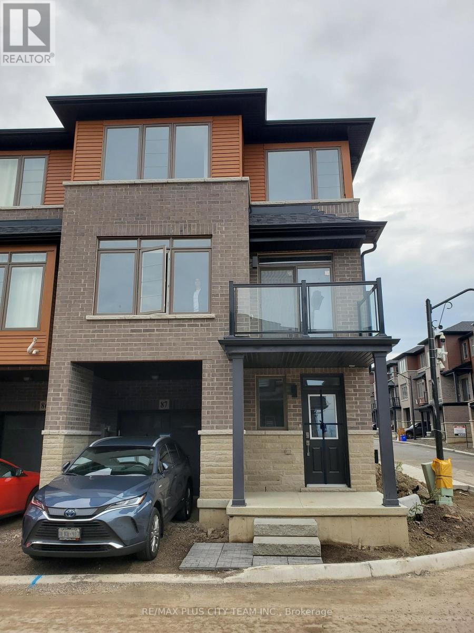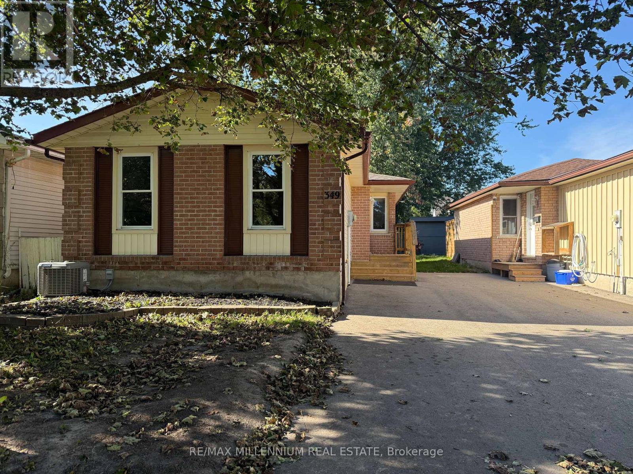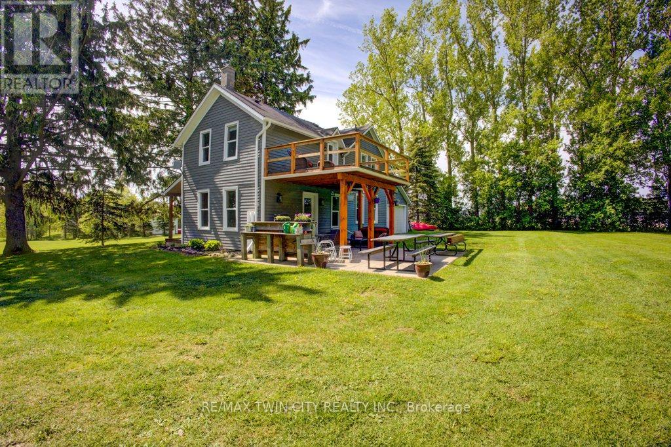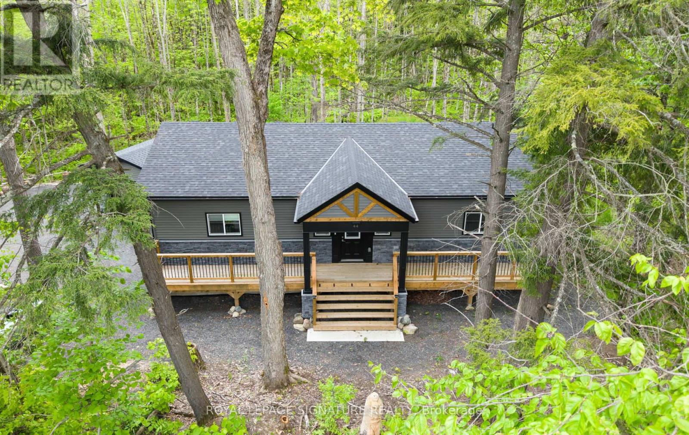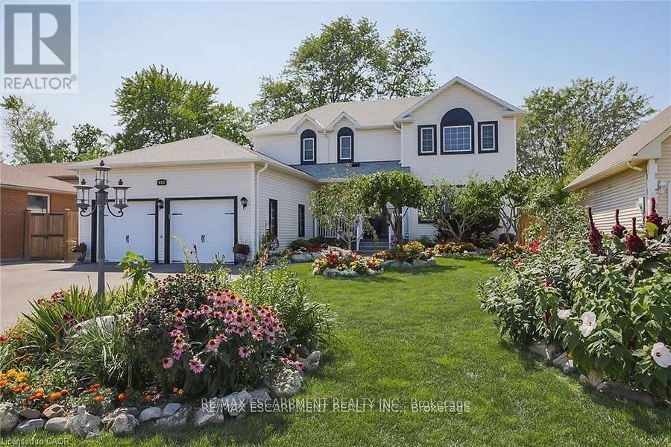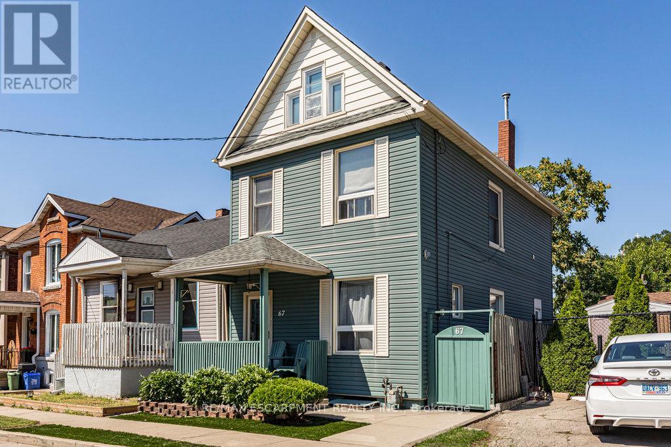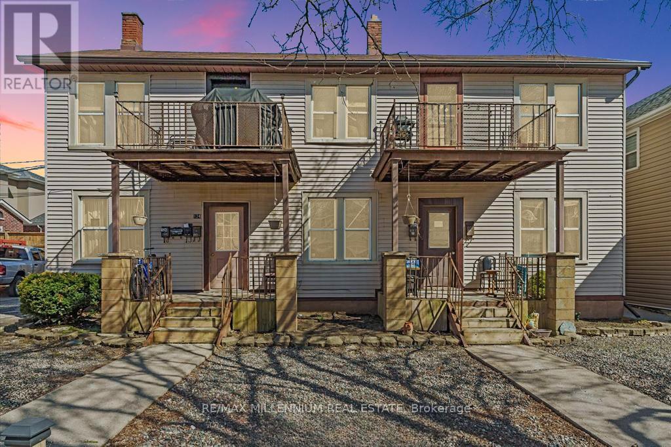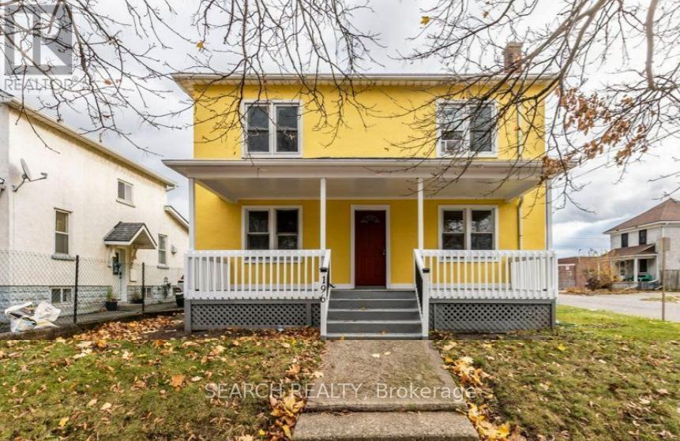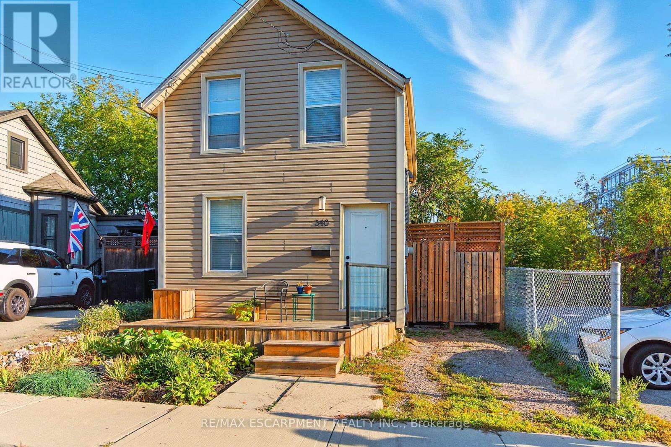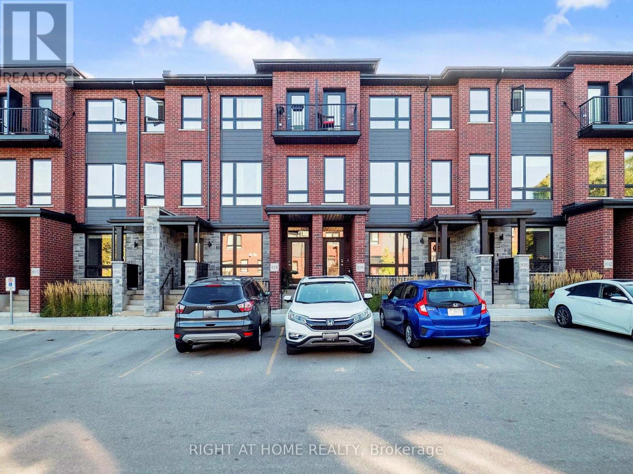House - 202 Rusholme Road
Toronto, Ontario
Updated, Bright And Spacious FULLY FURNISHED Lower Level Studio Apartment, 7'2" Ceilings, With 524S.F Of Living Space. THIS UNIT COMES WITH MONTHLY CLEANING. Open Concept, Modern Living Space With Luxury Vinyl & Porcelain Heated Floors. Situated On A Tree-Lined Street Decorated With Impressive Victorian And Edwardian-Style Homes. L-Shaped Kitchen With Quartz Counter Top & Stainless Steel Appliances. Stunning Bathroom With W/I Shower & Ample Storage Space. This Unit Comes With Monthly Cleaning and Bell 1.5GBPS Internet And Better TV Package. The Unit will be Leased When We Find The Perfect Fit For The Property And Other Occupants In The Building. 3-6 Months Rental At $3K. Check Out The Video. (id:61852)
RE/MAX Hallmark Realty Ltd.
221 - 169 Jozo Weider Boulevard
Blue Mountains, Ontario
**Steps to the Village** Breathtaking Mountain Views from your Living Room - Phenomenal Value without Compromising on Location - Fully Furnished Oversized Spacious 3 Bedroom Condo with 2 1/2 baths is awaiting your personalized touch! Situated directly across the Village - you get the luxury of parking once and enjoying unlimited adventure: skiing, hiking, shopping, dining, events, and exciting year-round activities of Blue Mountain Village at your doorstep. Zoned for short-term rentals, opportunities are endless for this turn-key property located in Ontario's highly sought after four season destination. Short Drive to Collingwood, Georgian Bay & Thornbury! This unit is NOT enrolled in the BMVA - so no additional fees apply to purchase price. (id:61852)
Royal LePage Estate Realty
87 - 61 Soho Street
Hamilton, Ontario
Welcome to this beautifully kept 3-bedroom, 3-bathroom townhome located in the sought-after Central Park community. Offering approximately 1,639 square feet across three thoughtfully designed levels, this home features 9-foot ceilings and large windows on the main floor that create a bright and open atmosphere. The functional layout offers excellent flow from room to room, making it ideal for both everyday living and entertaining. The modern kitchen includes stainless steel appliances, quartz countertops, and abundant cabinetry for all your storage needs. Whether you are hosting guests or enjoying a quiet evening in, the open-concept living and dining areas provide plenty of space and comfort. Upstairs, you'll find three well-proportioned bedrooms, including a spacious primary suite with a walk-in closet and private ensuite. Two additional bedrooms share a full bath, and there is a powder room on the main level for added convenience. This executive rental is perfect for families or professionals seeking a modern home in a connected and growing community. Located close to schools, parks, shopping, and with easy access to major highways, this home checks all the boxes for stylish and practical living. *The Property will be professionally cleaned after tenant moves out. (id:61852)
RE/MAX Plus City Team Inc.
349 Strathallan Street
Centre Wellington, Ontario
Welcome to this charming and tidy bungalow on Strathallan Street a perfect opportunity for first-time buyers or savvy investors. With many recent updates, this home is move-in ready and offers excellent rental potential.The open-concept main floor features a spacious living room with a cozy fireplace, a separate dining area, and a bright kitchen with walkout to the patio and fenced backyard. Three comfortable bedrooms and a full bathroom complete the main level.The fully finished basement provides even more living space, offering three additional bedrooms and another full bathroom ideal for extended family, guests, or rental income. With a 200-amp electrical panel including provision for an EV charger, this home is well-equipped for modern living.Located within walking distance to major grocery stores, church, schools, and local amenities, this property is perfectly situated in a prime neighbourhood. Whether you're a first-time buyer or looking for a great investment, this bungalow checks all the boxes. (id:61852)
Save Max Real Estate Inc.
86561 London Road
North Huron, Ontario
OPEN HOUSE SATURDAY OCTOBER 4, 2025 - 1:00-3:00. NOW THIS IS COUNTRY/RECREATION LIVING AT IT'S FINEST JUST A STONES THROW AWAY FROM ALL THE AMENTIES THAT WINGHAM OFFERS. THIS 7.4 ACRE PARCEL OFFERS NEARLY 1,000 FEET OF RIVER FRONTAGE ON THE MAITLAND RIVER AND THE LOVINGLY RESTORED 1880 4 BEDROOM HOME IS WEST FACING OFFERING STUNNING SUNSET VIEWS. THE HOME IS SET BACK FAR FROM THE ROAD, TUCKED AWAY AND BACKING ONTO FARMLAND. APPROACHING DOWN THE LONG LANEWAY, YOU'LL APPRECIATE THE COUNTRY LIFESTYLE IN THE CITY AND BEING FLANKED BY THE RIVER WITH VIEWS TO YOUR PRIVATE DOCK. THE HOME ITSELF HAS BEEN COMPLETELY RENOVATED IN RECENT YEARS OFFERING UPDATED ELECTRICAL, PLUMBING, INSULATION, ROOF, WINDOWS AND FURNACE. THE MAIN FLOOR OFFERS AN OFFICE (OR 5TH BEDROOM,) A DINING ROOM OPEN TO THE KITCHEN AND A 4PC BATH WITH LAUNDRY FACILITIES. THE SECOND FLOOR HAS 3 GOOD SIZED BEDROOMS, PLUS A LARGE PRIMARY BEDROOM, A 5 PC BATHROOM AND A LARGE 2ND FLOOR WEST FACING BALCONY OFFERING UP GORGEOUS VIEWS OF THE RIVER, FARMLAND AND SUNSETS. AMPLE SPACE TO STORE YOUR BOAT/RV & THE DOCK ACCESS TO THE MAITLAND RIVER IS A FISHERMAN'S DELIGHT ALLOWING FOR A SMALL FISHING BOAT AND SEVERAL DIFFERENT FISH SPECIES! (id:61852)
RE/MAX Twin City Realty Inc.
44 Sunnyshore Park Drive
Mckellar, Ontario
44 Sunnyshore Park Drive A Custom-Built Home Just Steps from Maplewood Beach Completed in 2023, this beautiful custom home sits on just over an acre and offers quality, comfort, and energy efficiency throughout. Built with an ICF foundation, full waterproofing, and a weeping tile system, the home meets modern construction standards. It features engineered truss roof framing, spray-foam insulation in the main floor and rim joists, and an R60-rated attic. A Heat Recovery Ventilation (HRV) system ensures clean, fresh air year-round. The exterior boasts stone skirting and a spacious ranch-style front deck with a welcoming overhang. Inside, the foyer features large-format European porcelain tiles. The open-concept kitchen is a showstopper with custom lacquered shaker cabinets to the ceiling, crown molding,under-cabinet LED lighting, quartz countertops, an island with undermount sink, and a stylish Italian herringbone backsplash. Soft-close, solid wood dovetail drawers and smart stainless-steel appliancesincluding fridge, stove, and dishwashercomplete the space. A custom live edge elm dining table is also included. Modern shaker interior doors and matte black hardware continue the high-end feel throughout. Everything is brand new (2023): septic, HVAC, siding, electrical, plumbing, and framing. Located minutes from Lake Manitouwabing, you're close to boat launches at The Manitouwabing Outpost and Taits Landing Marina, where boat slips are also available. This is the perfect blend of lakeside living and modern luxury. (id:61852)
Royal LePage Signature Realty
4965 Alexandra Avenue
Lincoln, Ontario
Welcome to 4965 Alexandra, a meticulously maintained family home that truly has it all - location, condition, updates, and value. Set on a quiet street within walking distance to schools and shops, this spacious 4+1 bedroom, 3.5 bath home features a modern kitchen with newer appliances, a family-sized dining room, generous family and recreation rooms, and countless updates including shingles (2020), furnace and AC (2022), windows (2017), and more. The landscaped front yard offers fruit trees and gardens, while the backyard retreat boasts a solar-heated 24 ft. pool, large patio, Trex deck with gazebo, and low-maintenance design. An oversized heated 3-car garage with high ceilings, 200-amp panel, exhaust fan, and drive-thru door completes this exceptional property - offering space, comfort, and convenience all in one. (id:61852)
RE/MAX Escarpment Realty Inc.
67 Beechwood Avenue
Hamilton, Ontario
Welcome to this stunning 2.5 story residence located in central Hamilton! This beautifully designed home offers a perfect blend of modern convenience and classic elegance, making it an ideal choice for families. This home features three generous floors of living space, providing ample room for relaxation and entertainment. Offers 4 bedrooms and 2 bathroom, second floor laundry, center island in the kitchen, open concept main living area. Private backyard oasis with a gazebo and all artificial grass, no lawn mowing needed, ideal for outdoor dining and relaxation. Exclusive parking spot with the possibility for extra parking space. Walking distance to Tim Horton Field, Jimmy Thompson Memorial Pool, Bernie Morelli Recreation Centre, schools, shopping, bus routes, trails. (id:61852)
RE/MAX Escarpment Realty Inc.
124-130 Elm Avenue
Windsor, Ontario
Incredible Value-Add Opportunity! Three units are currently vacant, giving investors the chance to renovate and bring them to market rents for immediate upside. This 6-unit building features 4 x 1 bed units and 2 x 2 bed units, just steps from Windsor's waterfront and minutes to the University of Windsor and St. Clair College downtown campus. Utilities are fully separated with 6 gas meters, 6 hydro meters, and individually owned hot water tanks. One unit has its own furnace while the other 5 are heated with gas wall heaters. Prime location near restaurants, shopping, schools, parks, walking trails, and easy access to the U.S. tunnel and bridge. Perfect for investors looking to reposition and maximize returns. Contact us today for more information & to book a private showing! (id:61852)
RE/MAX Millennium Real Estate
196 Ross Street E
Welland, Ontario
Live mortgage-free in this renovated 4-plex! The main floor features a spacious 3-bedroom unit, self-contained 1-bedroom apartments generate steady rental income to help cover your mortgage. This end-unit investment property offers two units on the second floor, one on the ground level, and one in the basement. Each unit has its own living room, kitchen, and washroom, with separate meters for utilities. Freshly painted and updated, the property also includes a shared laundry and utility room in the basement. Three units are already tenanted, making this an excellent turnkey opportunity for investors or owner-occupiers (id:61852)
Search Realty
Century 21 Percy Fulton Ltd.
346 Hunter Street W
Hamilton, Ontario
Detached century home in the Locke Street neighbourhood. Located steps from shops, cafes, and restaurants on Locke Street South. Main floor features open-concept living and dining areas, an eat-in kitchen, and main-floor laundry. Upstairs offers a primary bedroom with walk-in closet, a second bedroom, and full bath. Side yard and driveway parking. Walk to GO station, quick access to Highway 403. Updated gas furnace, 100 amp electrical panel, and copper wiring. (id:61852)
RE/MAX Escarpment Realty Inc.
07 - 83 Beechwood Avenue
Guelph, Ontario
Welcome to this beautifully designed stacked condo townhouse, offering 3 spacious bedrooms and 2.5 bathrooms. Conveniently located near downtown Guelph, local breweries, scenic walking trails, and with quick access to Highway 401, this home combines comfort with accessibility. Step inside to find an open-concept floor plan filled with natural light, soaring ceilings, and oversized windows. Thoughtful builder upgrades include hardwood flooring on the main level, granite countertops in the kitchen and bathrooms, and a private deck overlooking the serene Howitt Park, perfect for relaxing or entertaining.This home also features in-suite laundry, an exclusive parking space right out front, and modern finishes throughout. Whether you are a first-time buyer, young family, or investor, this property is an excellent opportunity in a highly desirable location. Just minutes from the University of Guelph and Conestoga College, this townhouse blends convenience, style, and value.Priced to Sell. Dont miss your chance to make it yours! (id:61852)
Right At Home Realty
