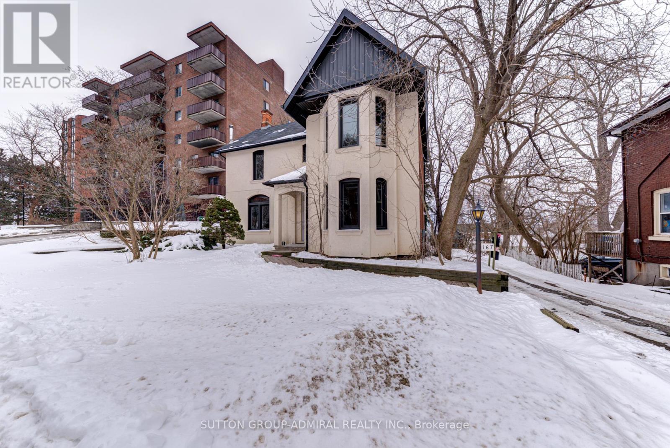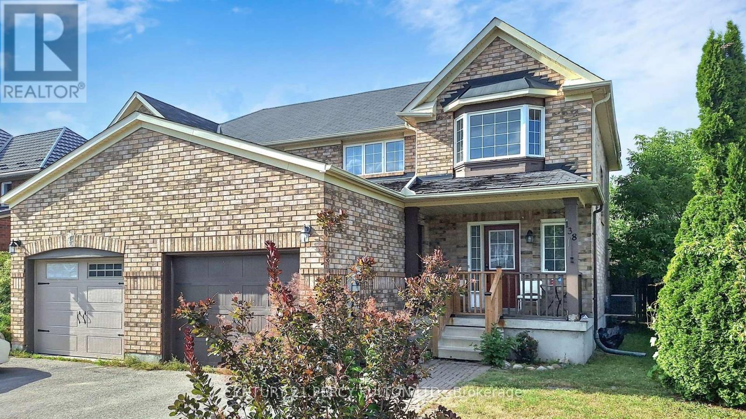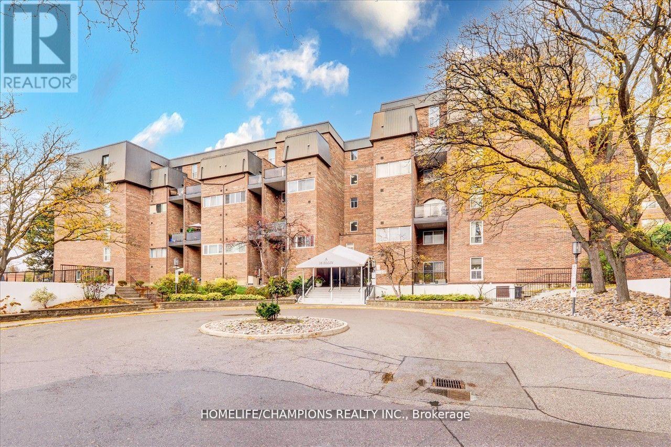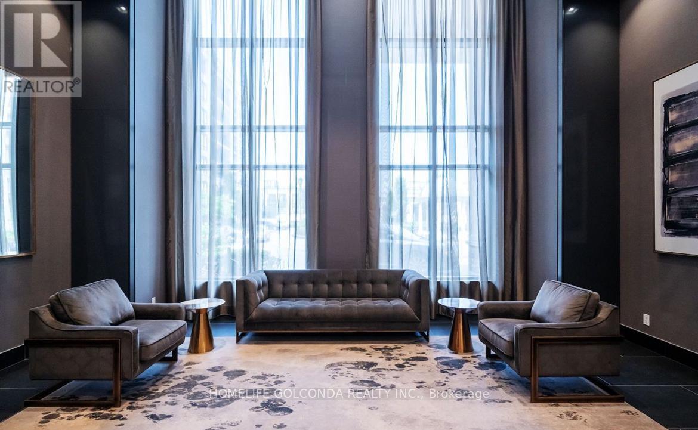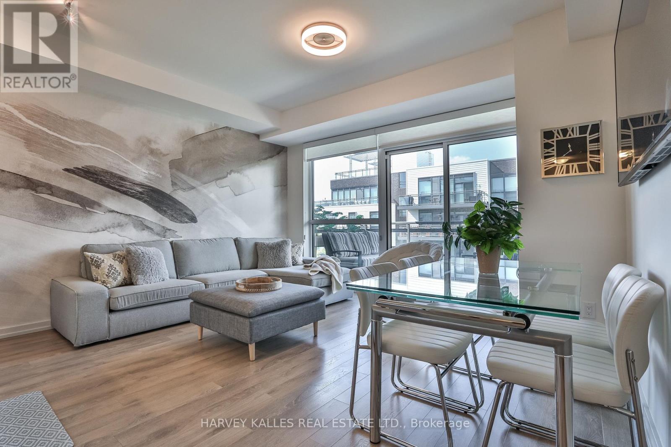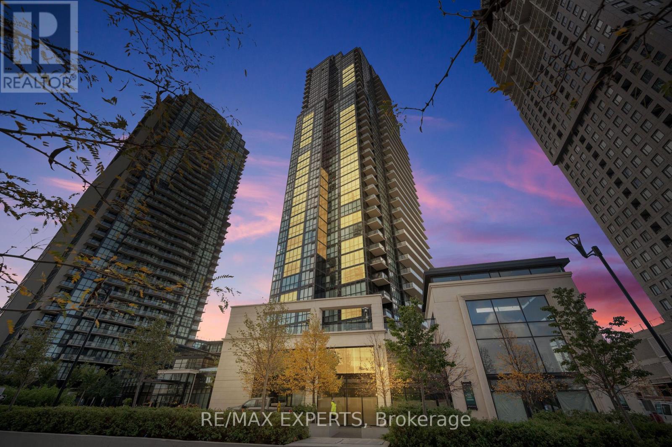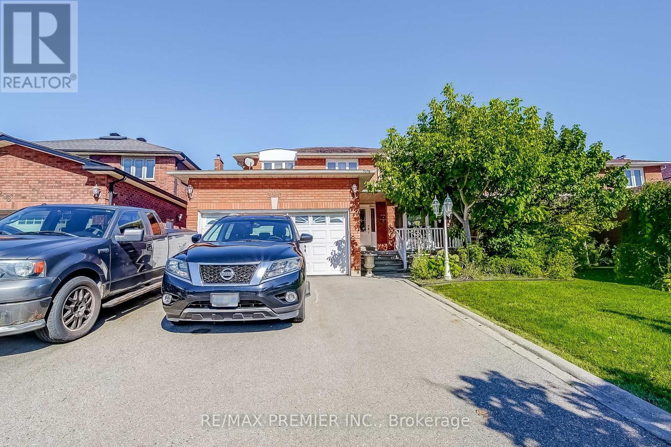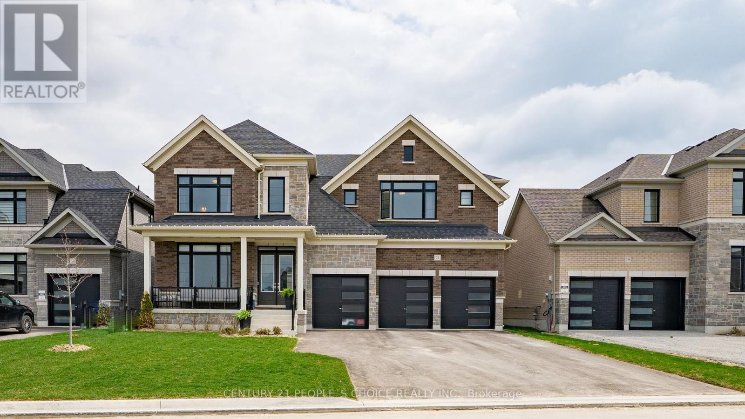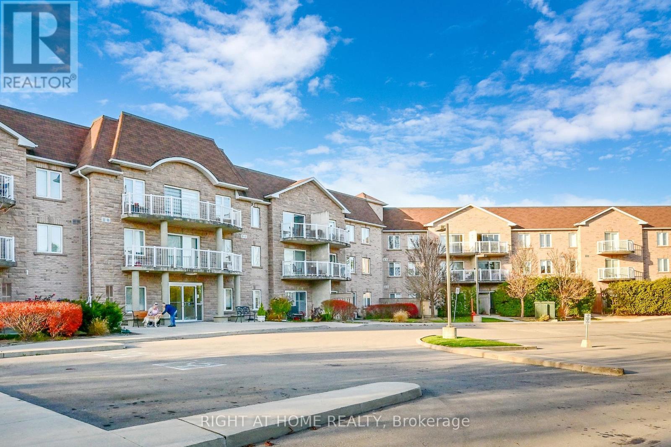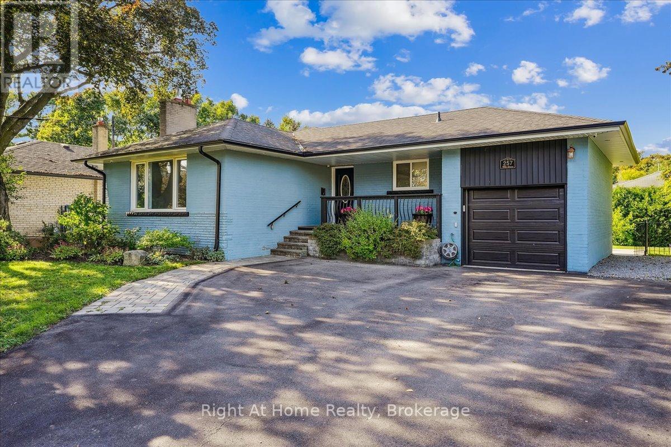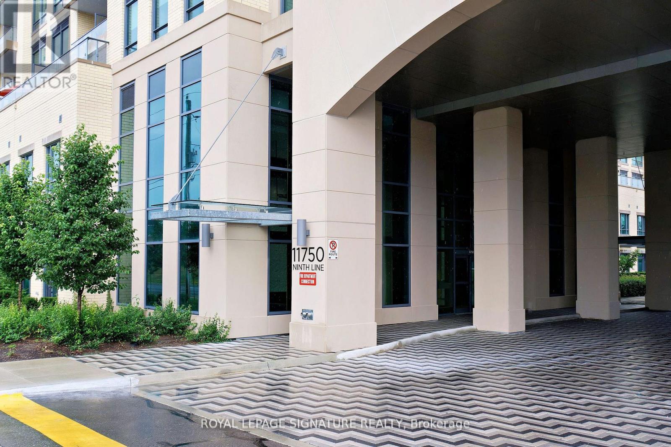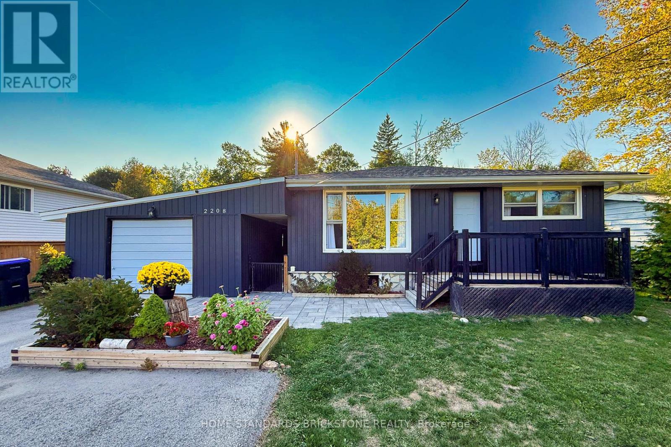2 - 167 Collier Street
Barrie, Ontario
Freshly Painted Bright One Bedroom Unit With Parking In The Heart Of Barrie. S/S Appliances, Own Washer/Dryer, Glass Door Shower, 9' Ceilings, W/I Closet, Hardwood Fl, Pot Lights, Quartz Countertop, Individual Heat Pump/A/C W/Remote Control. Lots Of Natural Light. Wi-Fi Internet, One Parking, Water Are Included. Short Walk To Barrie's Waterfront And Just Mins To Downtown Core To Enjoy Shops, Restaurants, Bike Trails & Festivals! A Short Drive To Georgian Mall, Hwy 400. (id:61852)
Sutton Group-Admiral Realty Inc.
138 Tunbridge Road
Barrie, Ontario
Beautiful Semi-Detached Home In A Great Location Of Barrie! Features: 3 spacious bedrooms, including a large primary bedroom with an ensuite. Partially Finished Basement Offers A Rec Room Or Potential Extra Bedroom. Great-Sized Backyard & Plenty Of Space For Entertaining. Just Steps To Hospital, Shopping & Beaches, An Ideal Location For Families Or Investors. Additional Features Include A Bright And Functional Layout, Updated Flooring, Ample Natural Light, And Parking For Multiple Vehicles. Perfect Blend Of Comfort And Convenience, A Must See! (id:61852)
Century 21 Percy Fulton Ltd.
325 - 16 Elgin Street N
Markham, Ontario
Fully renovated bright spacious 3 Bdr and 2 baths condo. Amazing location, next to Yonge Street's transportation/shops/restaurants, but in a quiet alcove & steps to excellent schools & parks. Full building amenities package (indoor pool, sauna, gym, party room, kids playground etc...) Comes with reasonable maintenance. Great functional layout brings privacy & convenience to this well maintained and upgraded home. Large two open balcony, w stunning green view (Res. & Park), Fully renovated kitchen with stunning centre backsplash and quartz counter tops. Renovated baths with additional standing shower. Big Airy bedrooms w closets.. Separate laundry room allows for full size appliances storage. Basement Lockers (Mgmt property) are rented out to those who want them. (id:61852)
Homelife/champions Realty Inc.
532e - 278 Buchanan Drive
Markham, Ontario
Luxurious Unionville Gardens Condo Located In Desirable Unionville Community. Immaculate New Condition! 9" Ceiling, Open Concept Excellent Layout, Lots Of Sunlight Throughout. Modern Kitchen W/ Stainless Steel Appliances & Granite Countertop. Close To Unionville H. S., Main St. Unionville, Downtown Markham, Theater, Shops, Groceries, Restaurants, More... Mins To 404, 407, Viva/Yrt, And Go Train Station. 1 Parking Included. Must See! (id:61852)
Homelife Golconda Realty Inc.
320 - 241 Sea Ray Avenue
Innisfil, Ontario
Welcome To 241 Sea Ray Ave Unit 320. This Open Concept 1 Bedroom + Den Used As A Beautiful Second Bedroom, 1 Bath White Spruce Harbour Flat Is Filled With Luxurious Finishes Throughout, Including Quartz Countertops, Upgraded Kitchen Cabinets, Backsplash, An Inviting Wood Finish Patio, And More! Highlights Of This Condo Include An Open Kitchen/Living Room With A Seamless Walkout To A Large 178 Sqft Balcony With A View Of The Harbour... An Entertainers Dream (id:61852)
Harvey Kalles Real Estate Ltd.
3002 - 2910 Highway 7 Road W
Vaughan, Ontario
Experience modern urban living at its finest in this spacious, open-concept condo. With a desirable split-bedroom layout, 9-foot ceilings, and floor-to-ceiling windows that flood the space with natural light, every detail has been thoughtfully crafted. The sleek kitchen features oversized quartz countertops and stainless steel appliances, all framed by breathtaking panoramic views. Move-in ready, this residence blends luxury, comfort, and style. Perfectly located just steps from the subway, Hwy 400, a major hospital, and top shopping destinations-this is urban living redefined. Don't miss your chance to make this exceptional condo your new home.| (id:61852)
RE/MAX Experts
300 Belview Avenue
Vaughan, Ontario
Welcome to this spacious 2-storey detached residence, ideally situated in the highly desirable Langstaff and Weston Road community on the south side of Langstaff. Set on an exceptional 43 by 200 foot lot, this property presents a unique opportunity rarely available in the area. The home offers a functional and well-proportioned layout featuring 4 generously sized bedrooms, a bright combined living and dining area, and an eat-in kitchen with walkout to the expansive backyard. The interior provides a solid foundation for customization, renovation, or move-in comfort. The finished basement adds versatility with ample recreational space and storage, making it ideal for a home office, media room, or in-law suite. Outdoors, the deep lot extends your living space with endless possibilities whether for entertaining, gardening, or the addition of a pool, framed by mature greenery offering privacy and tranquility. Conveniently located minutes from Highway 400, Vaughan Mills, public transit, schools, and community amenities, this property combines an outstanding location with remarkable lot size making it an exceptional opportunity for families, investors, or those seeking to create their dream home in one of Vaughans most accessible and established neighbourhoods. (id:61852)
RE/MAX Premier Inc.
21 Wintergreen Lane
Adjala-Tosorontio, Ontario
Welcome to 21 Wintergreen Lane, a beautifully designed 3,850 sq. ft. detached luxury residence nestled in the heart of Colgans prestigious and family-friendly community. This executive home offers the perfect blend of sophistication, comfort, and high-end finishes throughout.Step inside to soaring 9-foot ceilings and a bright, open-concept layout adorned with rich hardwood flooring. The heart of the home is the gourmet upgraded kitchen, featuring granite countertops, a huge centre island, top-of-the-line appliances, and custom cabinetryideal for both everyday living and elegant entertaining.Upstairs, youll find four spacious bedrooms, each with access to a private or semi-private bathroom, ensuring comfort and convenience for the entire family. The five luxurious bathrooms are thoughtfully finished with premium fixtures and timeless design. Additional highlights include: Expansive 3-car garage with plenty of storage, Elegant living and dining areas perfect for hosting, High-end craftsmanship and attention to detail throughout, Set on a generous lot in a tranquil neighborhood, this home offers upscale suburban living just minutes from schools, parks, and commuter routes.Dont miss this rare opportunity to own one of Colgans finest homes. (id:61852)
Century 21 People's Choice Realty Inc.
214 - 32 Church Street
King, Ontario
Welcome to Chestnut Manor, a fabulous low-rise condo in a charming village setting just steps to Main Street. Stroll to quaint village shops, bistros, a pub, gourmet coffee houses, church, library, and all nearby plaza amenities.This spacious 2-bedroom, 2-bath suite offers 965 sq. ft. of stylish living space with hardwood floors and ceramic tile throughout. The modern kitchen is equipped with stainless steel appliances, granite counters, and ample cabinetry, perfect for everyday living and entertaining.Relax on your private balcony with serene garden and green space views. The bright and airy primary bedroom includes a 4-piece ensuite bath, while a second full bathroom adds convenience for family and guests.Enjoy the ease of underground parking and a main floor locker for extra storage. The building has been freshly updated with newly painted hallways and replaced carpeting, adding to its welcoming appeal. Don't miss this opportunity to own a beautifully maintained condo in the heart of the village. Your new Home Sweet Home awaits! (id:61852)
Right At Home Realty
257 Wales Crescent
Oakville, Ontario
Situated in the heart of Bronte West, 257 Wales Crescent offers a rare opportunity in one of South Oakville's most sought-after neighbourhoods. This move-in-ready, ranch-style bungalow has been fully renovated from top to bottom, providing nearly 2,700 sq. ft. of finished living space. The smart, functional layout includes ensuite bathrooms, a sleek kitchen with quartz countertops, and stainless steel appliances. A spacious two-bedroom basement suite approximately 1,400 sq. ft. with its own private entrance adds outstanding flexibility for multi-generational living or excellent rental. The garage is equipped with its own independent heating and cooling system, making it perfect not only for parking but also as a comfortable office, workshop, or hobby space. Expansive, landscaped backyard spans an impressive 86 feet across the rear, offering plenty of room for a future pool, summer entertaining, or relaxed family gatherings. Driveway parking for up to seven vehicles ensure maximum convenience. Surrounded by parks and top-rated schools including Pinegrove Public, T.A. Blakelock, St. Thomas Aquinas, and the prestigious Appleby College this home also enjoys close proximity to Bronte Village shops and dining, the QEP Community Centre, Bronte Marina, Lakeshore, and major commuter routes including the Bronte GO and highways. Whether you're searching for your forever home, an income-generating property, or the perfect lot to build new, 257 Wales Crescent delivers outstanding value in a vibrant South Oakville community. (id:61852)
Right At Home Realty
341 - 11750 Ninth Line
Whitchurch-Stouffville, Ontario
Welcome To 9th & Main Condos + Towns By Pemberton Group, Built In 2023. This Bright And Inviting Condo Offers 1,290 S.F. Of Thoughtfully Designed Living Space, Featuring 2 Spacious Bedrooms, A Full-Size Den, 2 Luxurious Full Bathrooms, Walk-In Closets, And A Stylish Powder Room, Totaling 3 Bathrooms. This Suite Perfectly Balances Comfort And Sophistication With Soaring 9-Foot Ceilings And Premium 8 7/8 Luxury Vinyl Plank Flooring Flowing Seamlessly Throughout. The Sleek, Chef-Inspired Kitchen Is A Showstopper With UPGRADED HIGH-END APPLIANCES, Including A Built-In Oven, Gas Cooktop, Built-In Dishwasher, A Handle less Vacuum Sealing Drawer, A Built-In Microwave/Convection Drawer, And A Showpiece Hood Fan. More Upgrades Include Beautiful Calcutta Backsplash, Caesarstone Countertops, A Two-Sided Waterfall Center Island With A Large Stainless Steel Undermount Sink, All Upgraded Hardware, Upgraded Soft-Close Cabinetry, And Ample Storage, All Adding To This High-End Kitchen Appeal. STEP OUTSIDE TO YOUR EXPANSIVE TERRACE, SPANNING NEARLY 500 SQ FT (VALUE 40K), Complete With A Gas BBQ Hookup And Water Access For Your Plants Ideal For Entertaining Or Relaxing. Enjoy The Convenience Of 2 PARKING SPOTS (VALUE 60K), A LOCKER ON YOUR FLOOR, And A Smart Suite Latch Door Lock Feature To Further Elevate Your Everyday Living Experience. Exceptional Building Amenities Include A Grand Lobby, 24-Hour Concierge And Security, A Gorgeous Breezeway, Golf Simulator, Multi-Functional Fitness Centre, Steam Room, Theater, Library, Media Lounge, Party Room With Pool Table And Kitchen, Boardroom Workspace, Children's Room, A Pet Wash Station, And Guest Suites. Located In The Vibrant Heart Of Stouffville, Just 3 Minutes To The GO Train, With Easy Access To Hwy 404 And 407, This Residence Offers The Perfect Blend Of Urban Convenience And Natural Beauty. MAINTENANCE INCLUDES WATER AND ROGERS INTERNET. YOU PAY ONLY ELECTRICITY AND CABLE. Please Note That This Home Has Been Virtually Staged. (id:61852)
Royal LePage Signature Realty
2208 Willard Avenue
Innisfil, Ontario
Gorgeous Renovated in 2025 & Move-In Ready Bungalow Home in Prime Innisfil, 1+1 bedroom, 2 bath, Living room can be converted into a Bedroom, Perfect for first-timers, downsizers, investors, New Hardwood Floor, New Paint, Newly built garden shed, Just located in the heart of Alcona within walking distance to the beach, library, splash pad, school, shops. This bungalow features many updated finishes. Cottage lifestyle with city conveniences steps from your door. (id:61852)
Home Standards Brickstone Realty
