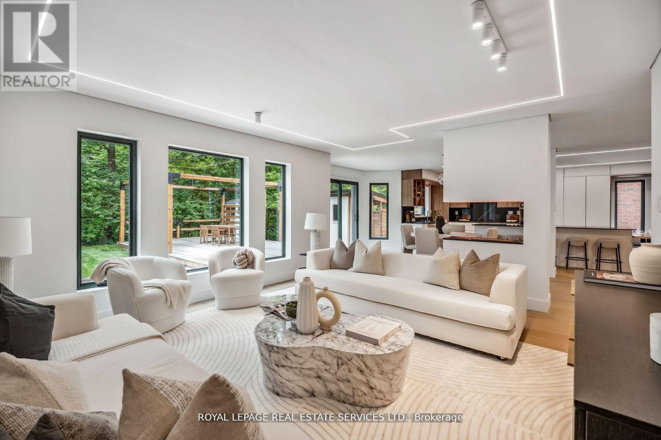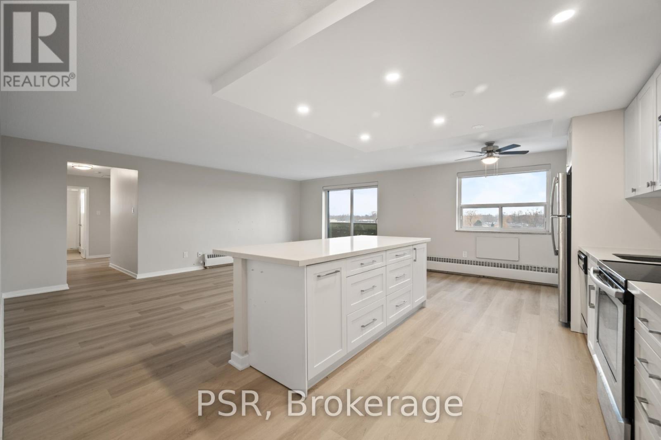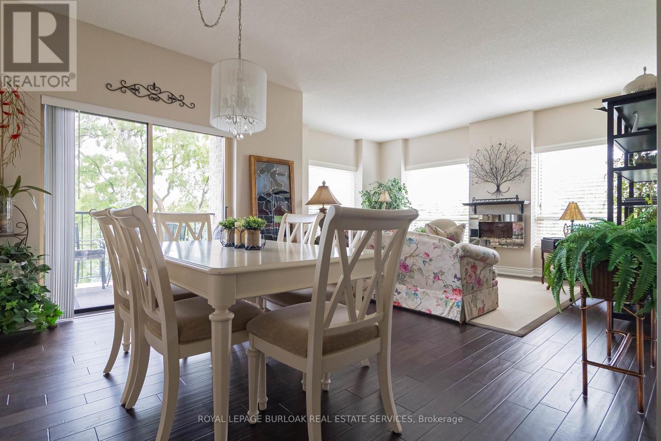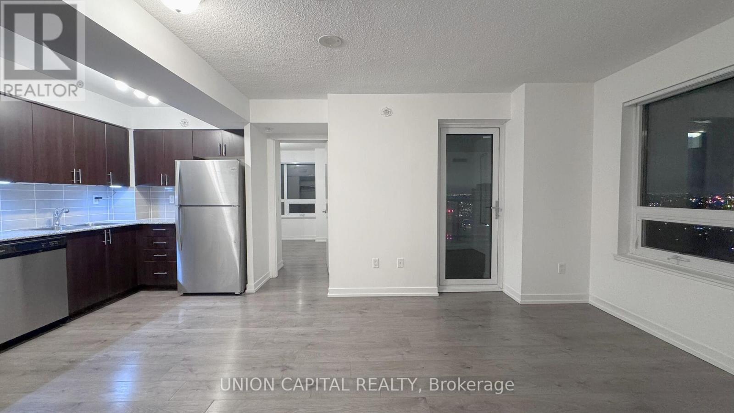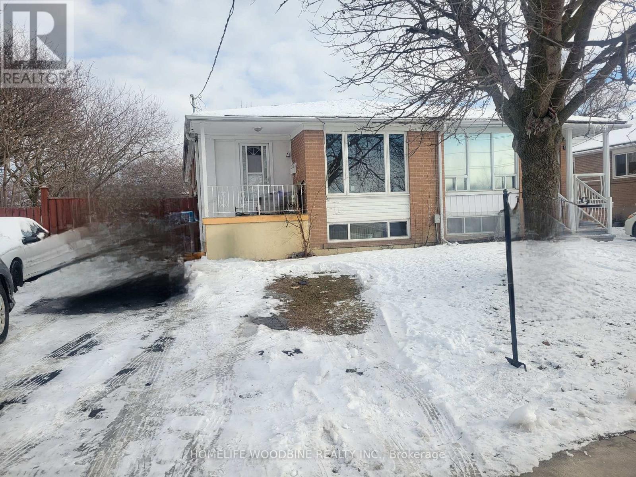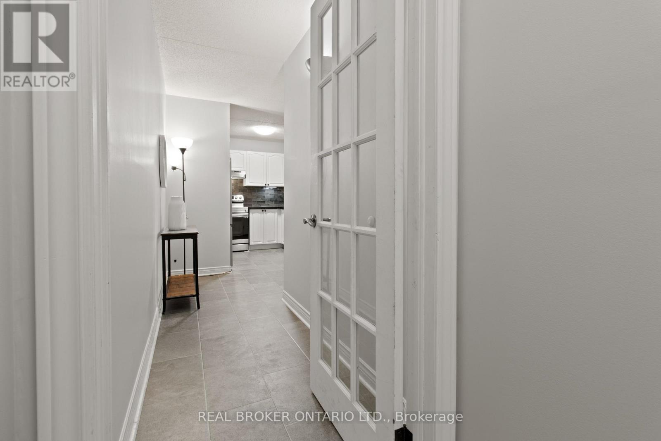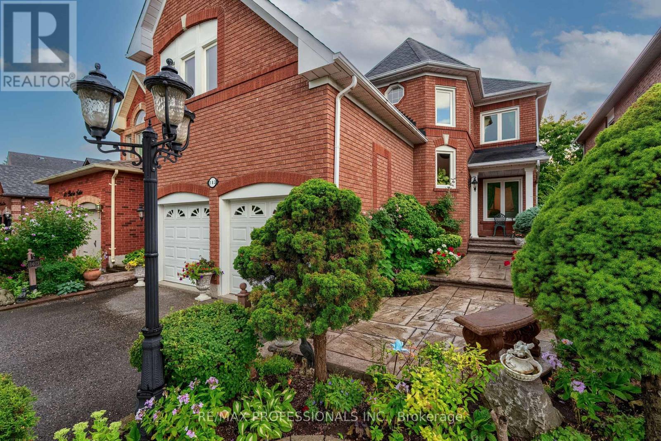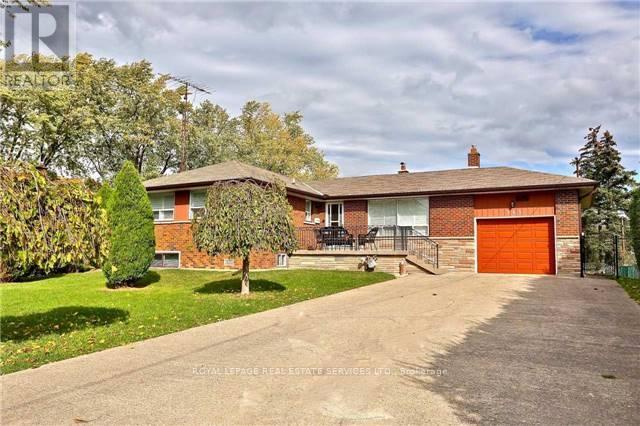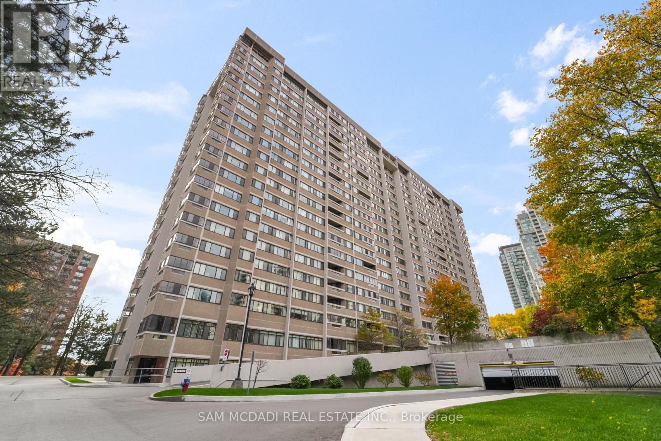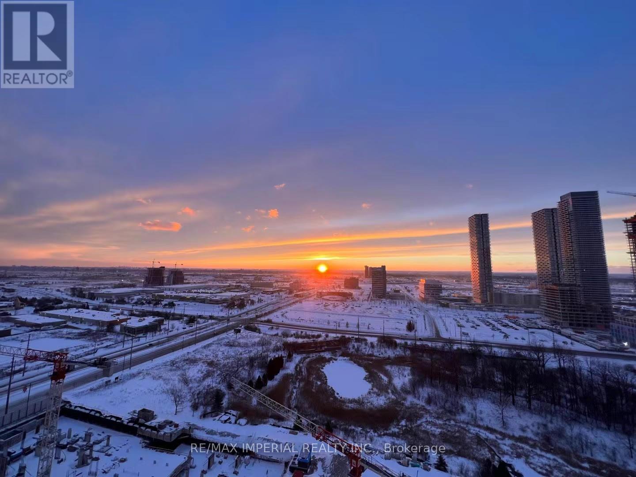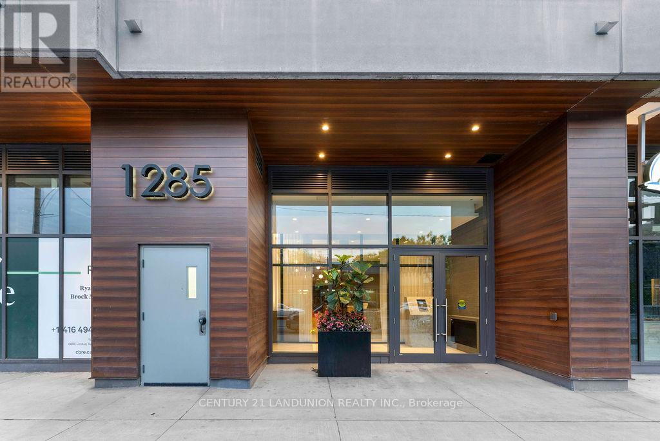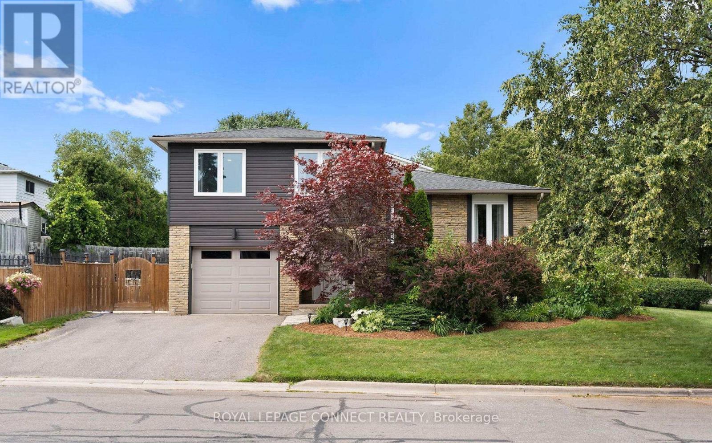1657 Glenvista Drive
Oakville, Ontario
Welcome to a rare offering in one of Joshua Creek's most sought-after enclaves-an elegant contemporary residence tucked on a private, wooded lot that exudes both serenity and sophistication. Designed for those who appreciate refined living without compromise, this exceptional home blends modern comfort with timeless style. Featuring five spacious bedrooms plus a versatile main-floor office or guest suite, and six beautifully appointed bathrooms, every inch of this home is crafted with care. Soaring cathedral ceilings and expansive windows fill the space with natural light, while the open-concept layout creates an effortless flow ideal for family life and entertaining alike. The thoughtfully curated interior showcases quality craftsmanship, refined finishes, and a calm, minimalist aesthetic that feels both warm and elevated. Outside, a landscaped paradise awaits-complete with an interlocking stone walkway, charming pergola, and lush gardens that frame a tranquil backyard retreat backing onto a scenic walking trail. Perfectly positioned on a quiet street yet moments from top-rated schools, boutique shops, fine dining, and major highways including the 403 and QEW, this home offers the ideal blend of privacy and accessibility. Meticulously maintained and move-in ready, this Joshua Creek masterpiece invites you to experience modern luxury at its finest-a home where every detail speaks of comfort, elegance, and enduring style. (id:61852)
Royal LePage Real Estate Services Ltd.
606 - 2300 Marine Drive
Oakville, Ontario
Welcome to 2300 Marine Drive, nestled in the highly desirable Bronte Village! This charming 2-bedroom suite boasts a smart and efficient layout, featuring an updated kitchen complete with modern stainless steel appliances and pot lights. Perfectly positioned between Lake Shore Road and the scenic shores of Lake Ontario, this home offers unparalleled convenience. Enjoy easy access to local shops, restaurants, Highway 403 & QEW + Bronte Heritage Waterfront Park for those who love the outdoors! (id:61852)
Psr
305 - 3497 Upper Middle Road
Burlington, Ontario
Welcome to the sought-after Chelsea Building in Burlington's desirable Headon Forest community. This immaculately maintained, sun-filled 2-bedroom, 2-bath corner unit boasts an impressive 1,317 sq. ft. of living space with a bright southwest exposure. Step inside to discover an inviting, carpet-free open-concept design- illuminated by a wealth of large windows, 9-foot ceilings, quality laminate flooring, and neutral paint throughout. The beautifully updated kitchen features quartz countertops, glass subway tile backsplash, stainless steel appliances, an under-mount sink, crisp white cabinetry, and a pantry. The breakfast nook with an oversized window comfortably seats four. A convenient pass-through with a quartz ledge opens into the dining room, which leads to a curved balcony providing private vistas of mature blue spruce and maple trees. The spacious living room offers 3 large windows and an electric fireplace, creating a warm and airy space. Its primary bedroom retreat includes a 4-piece ensuite and walk-in closet, while its second bedroom is ideal for guests, a home office, or den, complemented by a 3-piece bathroom. This home also features recent mechanical upgrades: AC (2024), dishwasher (2023), and furnace (2022). Enjoy the convenience of 1 underground parking space and a locker on the same level as the unit. The well-managed building has recently refreshed its foyer and hallways, and offers fantastic amenities: a party/meeting room, exercise room, car wash, and ample visitor parking. All this in an unbeatable location- just steps to plazas, schools, and parks, close to Millcroft Golf Course, and with easy highway access. This unit is a true treasure that promises an extraordinary living experience! (id:61852)
Royal LePage Burloak Real Estate Services
2509 - 1410 Dupont Street
Toronto, Ontario
Come see this modern, open-concept 2-bed, 1.5-bath suite with a spacious balcony at Fuse Condos, located in one of Toronto's most vibrant and sought-after communities. Convenience is unmatched with Food Basics and Shoppers Drug Mart directly connected to the building. Just steps to TTC bus routes, Lansdowne Station, the Bloor GO, and UP Express. Amenities include a fitness centre, party room, lounge, a rooftop terrace and 24 hour security. The unit also comes with one parking space and locker. (id:61852)
Union Capital Realty
7335 Darcel Avenue
Mississauga, Ontario
Attention first-time buyers, families, and renovators! A rare opportunity is available to own an affordable 3+4 bedroom, 2 separate kitchen, 3-bathroom semi-detached home situated on an ultra-rare 41 x 125 ft corner lot. This property boasts significant potential with ample space for a garden suite exceeding 1000 sq ft and accommodates six parking spaces on the driveway with a separate entrance. The basement offers additional living space with four bedrooms and a second living area suitable for rental income or extended family use. Strategically located near schools, Westwood Mall, parks, public transit, and major highways, this value-packed property is a rare find. Don't miss the opportunity to own this fixer-upper with long-term potential. " Seller Willing to do VTB". (id:61852)
Homelife Woodbine Realty Inc.
214 - 2010 Cleaver Avenue
Burlington, Ontario
Welcome to this beautifully appointed 2-bedroom, 1- bathroom condo with 2 owned parking spots in Burlington's desirable Headon Forest community-now the lowest-priced suite of its kind in the area. Thoughtfully designed, the home offers a spacious living and dining area with a walkout to a private balcony, a functional kitchen with ample storage, and a modern 5-piece bathroom. The primary bedroom features a generous walk-in closet, while the second bedroom showcases a charming bay window-perfect for a cozy reading nook. Additional conveniences include in-suite laundry and a locker for extra storage. With exceptional value at $499,900, opportunities like this are truly rare. Ideally situated close to parks, schools, shopping, restaurants, and major highways, this move-in-ready suite delivers comfort, convenience, and one of Burlington's best offerings at this price point. (id:61852)
Real Broker Ontario Ltd.
183 Barber Drive
Halton Hills, Ontario
Every now and then, a home comes along that simply feels right. From the moment you step inside 183 Barber Drive in beautiful Georgetown South, you'll feel it too. Perfectly positioned in one of the town's most coveted neighbourhoods, this executive, 2600+sf Fernbrook-built 4-bedroom, 3-bathroom residence offers a rare blend of size, warmth, and location. Just a stroll away from top-rated schools, family-friendly parks, the Gellert Rec Centre, an array of shops, and dining for every taste, life here is as connected as it is convenient. Step through the inviting front entrance and into a home filled with light and possibility. The formal living and dining rooms are ready for elegant gatherings, while the spacious family room with its welcoming wood-burning fireplace, hardwood, and pot lights sets the stage for cozy evenings. The large eat-in kitchen, overlooking a private backyard framed by mature trees, is the heart of the home, perfect for laughter-filled breakfasts and summer dinners. Convenient main floor laundry with side door and direct entrance from the garage makes daily routines a breeze. Upstairs, the primary suite offers a peaceful retreat, complete with a walk-in closet and private 5-piece bath. Three additional bedrooms give every family member (or guest) their own space to rest and recharge. The untouched basement extends your lifestyle options, whether it be a home theatre, games area, gym, or creative studio, it's yours to design. This is more than a house. It's morning walks to school, weekends at the park, lingering over dinner with friends, sunny afternoons in the shade under the rear awning on the patterned concrete patio, and quiet nights under the stars in your backyard. It's where comfort meets opportunity and where your family's next chapter begins (id:61852)
RE/MAX Professionals Inc.
365 Sandhurst Drive
Oakville, Ontario
A perfect home for a large family or two separate families this residence is already configured for two Seprate units, offering private living spaces on both levels in a prime Oakville location. Move-in ready with exceptional flexibility and value. Beautifully updated brick & stone bungalow in one of Oakville's most desirable, family-friendly neighbourhoods.The main floor features three spacious bedrooms with a family/dining room, highlighted by oversized windows that fill the home with natural light and create a bright, elegant atmosphere. The brand-new modern kitchen is equipped with stainless steel appliances and offers a walk-out to a private backyard, perfect for entertaining, plus direct accessto the basement. The finished basement features brand-new laminate flooring, a brand-new kitchen, a living area (can be converted into an extra bedroom), and one bedroom, making it ideal for an in-law suite or extended family living. The lower level also includes large above-grade windows, a brand-new vanity, and its own separate laundry. Additional highlights include 6 parking spaces on the driveway plus 1 in the garage, and a new roof. A rare opportunity offering space, flexibility, and modern comfort in one of Oakville's most sought-after locations (id:61852)
Royal LePage Real Estate Services Ltd.
1706 - 50 Elm Drive E
Mississauga, Ontario
**All Utilities Included** Beautifully Renovated 3 Bed 1280 Sq Ft Unit + Balcony In The Heart Of Mississauga's City Centre. New Laminate Flooring, Newly Redone Main Washroom, Kitchen Cabinets & Freshly Painted Throughout. Featuring A Large Living & Separate Dining Room, Breakfast Bar/Servery, Most Appliances Are Newly Replaced, Oversized Bedrooms, Master Has W/I Closet & 2 Pce Ensuite. Large Enclosed Balcony. Tons Of Natural Lighting In Every Room. Locker & 2 Parking (id:61852)
Sam Mcdadi Real Estate Inc.
1904 - 2916 Highway 7 Road
Vaughan, Ontario
*1-Bedroom + Den, 2-Bathroom condo at The Nord Condos by Cortel Group.*649 Sq ft Plus 66 Sqft Balcony for a total of 714 Sqft.* Open-concept.* Floor-to-Ceiling Windows.*Unobstructed West-Facing Views of the Vaughan Skyline.*9 ft Smooth Ceilings.*Kitchen features SS Appliances, Sleek Cabinetry & Quartz Countertop. *Den can Serve as Second Bedroom. *Amenities : Fitness Center, Yoga studio, Indoor Pool, Sauna, BBQ area, Party Room, Movie Theater, Games Room, Pet Spa, Guest Suites, 24-hour Concierge Service &More. *TTC Buses and Viva Transit are at your doorstep, Vaughan Metropolitan Subway Station is within walking distance.*Mins from Highways 400 & 407, Vaughan Mills Mall, Shopping, Restaurants, York University, and Vaughan Hospital. pictures taken when the unit was vacant. (id:61852)
RE/MAX Imperial Realty Inc.
102 - 1285 Queen Street E
Toronto, Ontario
Welcome To The Poet, Modern Luxury Boutique Condo In The Heart Of Leslieville. This Is A Brand New Rarely Offered Townhome 2-Story Unit. Efficient & Functional 885sf + 25sf Balcony, Ground Floor Walk Out To The Park, Private Entrance. South Exposure With Lots Of Sunlight With A Cozy Park View . Stylish Upgraded Finishes Including: 11 Ft Raised Smooth Ceiling Ground Floor , 9Ft Smooth Ceiling Second Floor, Contemporary Wide Plank Flooring, Built- In European High End Full- Size Kitchen Appliances, Soft Close Designer Kitchen Cabinetry, Built-In Wall Shelves, Floor To Ceiling Windows Thru Out And A Lot More. , Walk Out To Balcony Facing Park From Master Bedroom, Private Entrance From Living Room. Cozy And Functional Layout, Perfect Starter Home For Young Families! 1 Parking Spot Included. Building Amenities Including : Roof-Top Terrace Sky Garden With Gas BBQ & Patio Furniture, Pet Spa, Fully Equipped Gym And Party Room. Excellent Location In The Heart Of City Toronto! TTC Street Car Access At Your Doorstep, Back Onto Park. A Boutique High End Condo Perfect For End Users. Enjoy The Ultimate Lifestyle In This Vibrant, Wholesome Beautiful Neighborhood. Brand New Builder Inventory Unit Never Been Occupied, Full Tarion Warranty Included. Truly One Of A Kind! (id:61852)
Century 21 Landunion Realty Inc.
856 Sorrento Avenue
Oshawa, Ontario
Welcome to this stunning, move-in-ready family home, thoughtfully updated with modern finishes throughout. The sleek custom kitchen features high-end appliances, quartz countertops, a large centre island, black granite double sink, abundant cabinetry, and a walk-out to a brand-new deck. The open-concept layout flows seamlessly into the combined living and dining areas, ideal for entertaining. Three spacious bedrooms include a primary bedroom with an updated semi-ensuite. The second family room offers a walk-out to a private backyard oasis complete with an above-ground pool. The clean, unfinished basement includes laundry and ample storage, ready for your personal touch. Beautiful curb appeal with large, manicured corner lot and no sidewalks. Prime Whitby border location close to highways, top-rated schools, parks, and all amenities. Roof (17), Windows (18), Siding/insulation (18), Furnace (19), Tankless Water Heater (19),AC (22), Fence/deck 2025. Nothing to do but move in and enjoy. (id:61852)
Royal LePage Connect Realty
