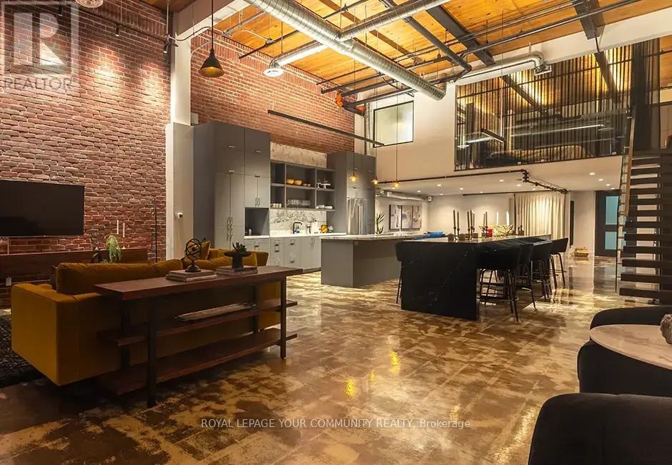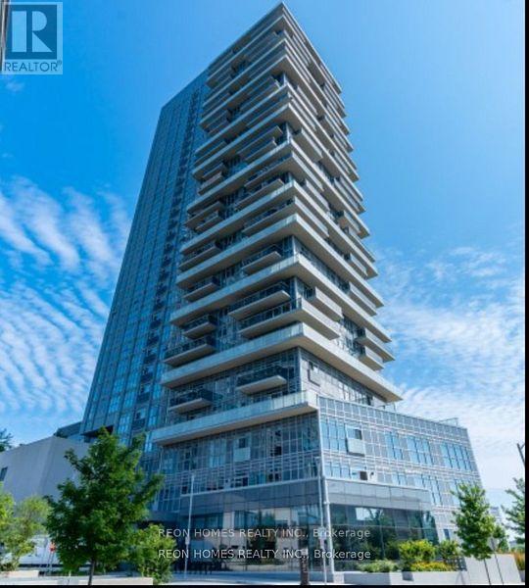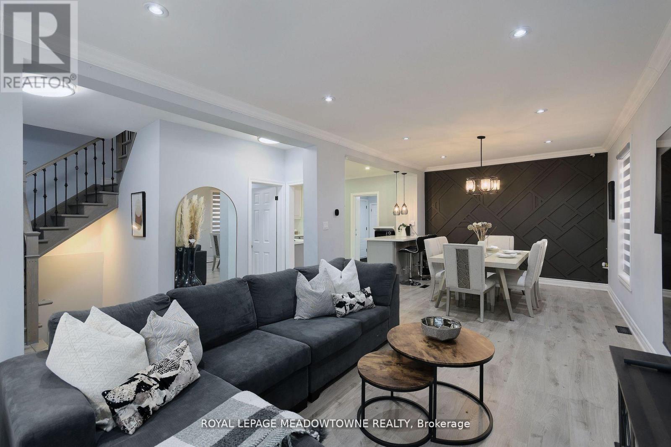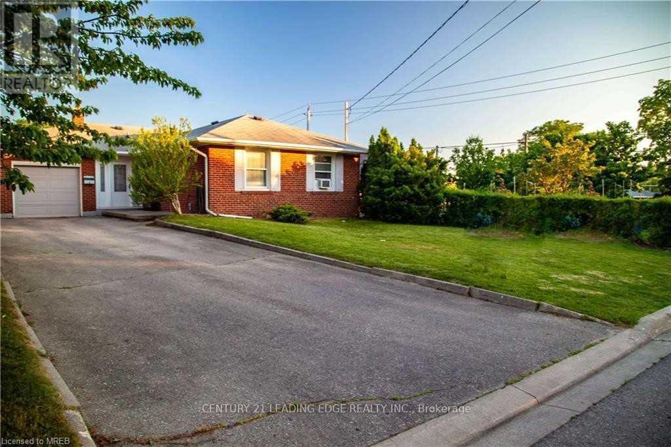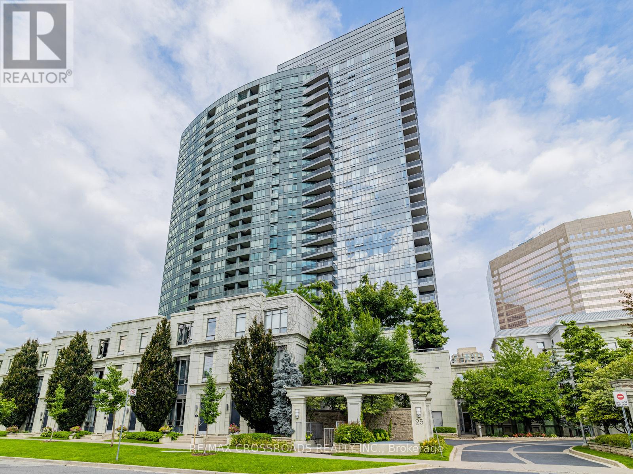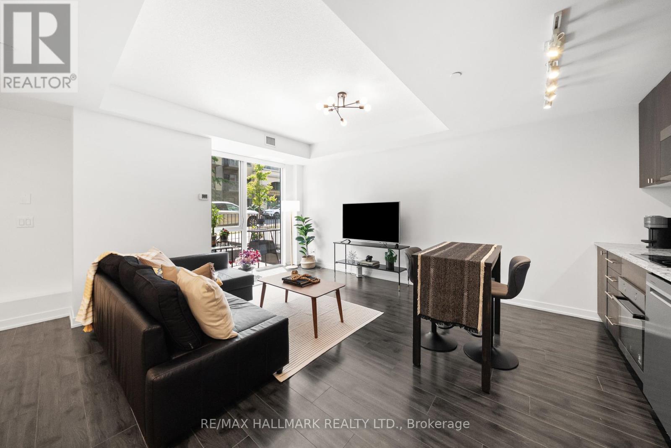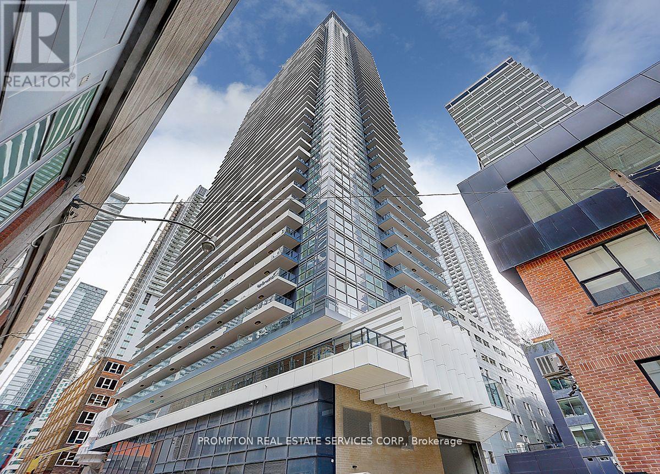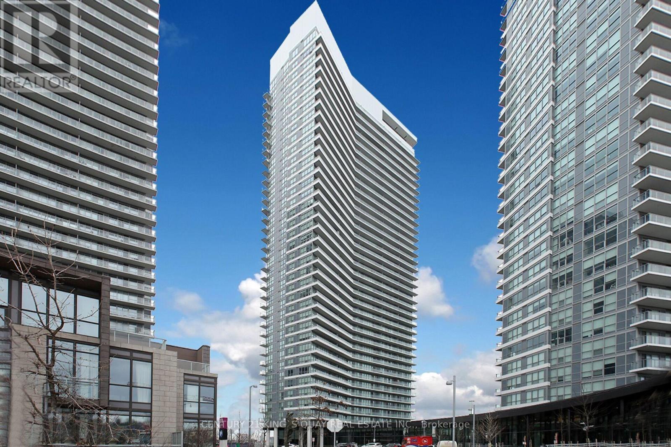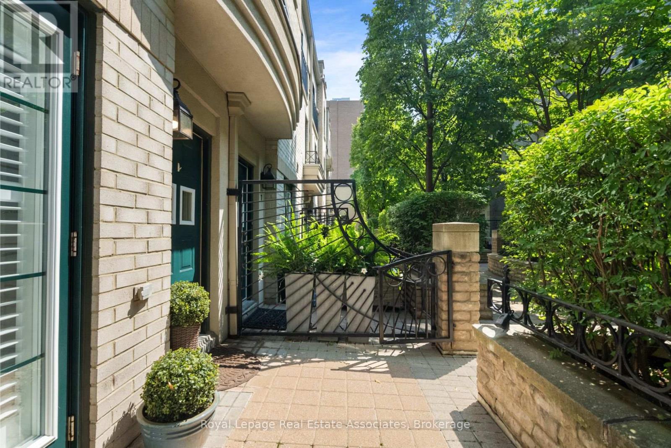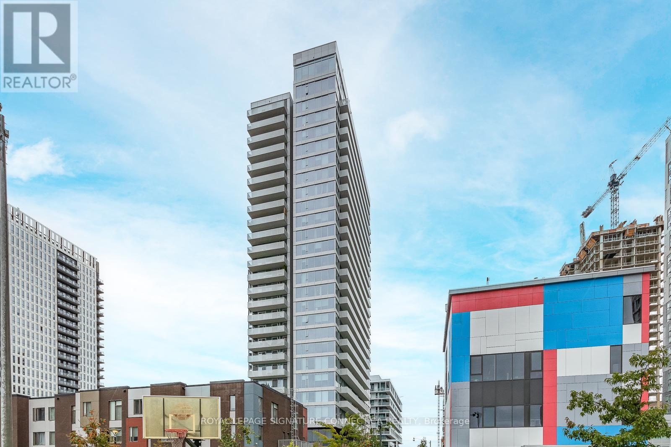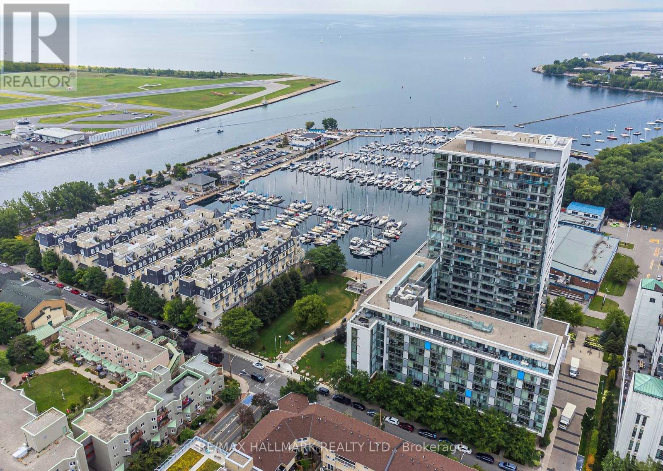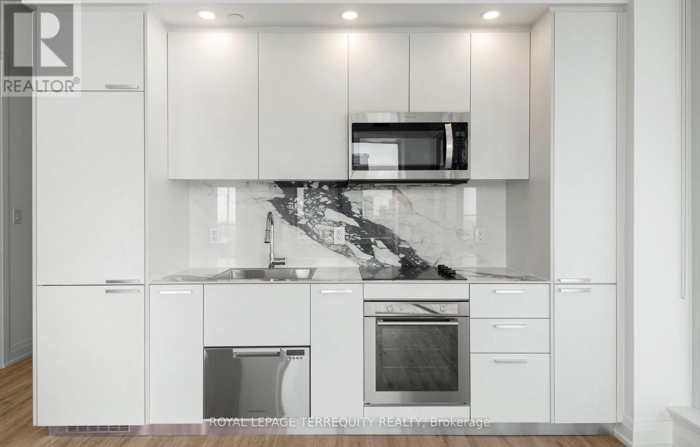147 - 1159 Dundas Street E
Toronto, Ontario
Welcome to i-Zone Live-Work Lofts, one of Toronto's most distinctive and sought-after warehouse conversions, perfectly situated at Dundas Street East and Carlaw Avenue. This rarely available 1-bedroom loft offers the ultimate blend of creative energy, industrial character, and luxurious modern finishes. Soaring 17ft ceilings, oversized windows and high-end fixtures throughout create a perfect balance of sleek sophistication and authentic loft charm. Designed with both style and function in mind, this residence is ideal for anyone seeking a home that reflects their individuality. At i-Zone, lifestyle extends far beyond your front door. Residents enjoy access to a rooftop deck, a party room, meeting room, games room, and secure entry system. The building is also pet-friendly! Living here means immersing yourself in one of Toronto's most dynamic and artistic neighbourhoods. Surrounded by galleries, studios, and creative spaces, you'll be part of a vibrant community that thrives on inspiration. Just steps away, discover trendy cafés, craft breweries, boutique fitness studios, and some of the city's best restaurants in trendy Leslieville and Riverside. Commuters and city explorers alike will love the convenience with a 9/10 Walk and Transit Score and 8/10 Bike Score, you're never far from where you need to be. The DVP, Gardiner, TTC, and downtown core are all within easy reach. If you've been searching for a home that's as unique as you are, this stylish loft at i-Zone delivers an inspiring backdrop for your next chapter. (id:61852)
Royal LePage Your Community Realty
606 - 225 Village Green Square
Toronto, Ontario
Luxury Tridel Built 2 Bed + Den, 2 full Bath. Excellent Layout With Large Balcony 1Parking included. Building maintenance included water, internet. Excellent Building Amenities.. Open Concept Living/Dining/Kitchen Area W/W/O To Balcony. Floor To Floor-to-ceiling windows allow for Natural Sunlight, Modern Finishes, Laminate Floor Throughout, Kitchen, S/S Appliances, Primary Bedroom Features a Large W/I Closet, a Large balcony for amazing views and sunlight! Amazing Convenient Location, Minutes To Hwy 401, Major Retailers & 24 Hr. TTC Access. Good-sized Bedrooms. Award-Winning Building with Amazing Amenities Including 24-Hr Concierge/Security. GYM. (id:61852)
Reon Homes Realty Inc.
260 Athol Street E
Oshawa, Ontario
Welcome to this beautifully renovated 3-storey detached home, offering 1,384 sqft of above-grade living space, designed to meet the needs of todays modern family. Located in the heart of Central Oshawa, this home is perfect for large families or those seeking multi-generational living. Step inside to discover an open-concept main floor that is ideal for seamless living and entertaining. The stylish and functional kitchen features top-of-the-line appliances, ample storage, and plenty of space to create culinary masterpieces while enjoying time with loved ones. This home boasts 6 spacious bedrooms (5+1) and 3 pristine bathrooms, providing ample space for everyone to relax and unwind. High-end finishes throughout elevate the space, combining luxury with everyday comfort. The huge, fenced-in backyard is a perfect retreat for outdoor activities, gardening, or simply relaxing in privacy. And with parking for up to 8 cars, you'll never have to worry about space for guests or family vehicles. This home truly has it all modern, spacious, and designed for both comfort and style. Don't miss out on the opportunity to own this gem in Central Oshawa. Book your showing today! (id:61852)
Royal LePage Meadowtowne Realty
64 Wigmore Drive
Toronto, Ontario
Situated on a premium 50' x 125' lot, this spacious bungalow offers 3 bedrooms and 1 full bathrooms, complete with a bright sunroom. The home also features an attached garage and a private driveway accommodating up to 2 vehicles.Located in the highly sought-after Victoria Village neighbourhood, this property provides a quiet and family-friendly setting. Sloane Public School is right across the street, TTC is at your doorstep, and the new LRT is just a 7-minute walk away. With quick access to major highways, you are only a 15-minute drive to downtown Toronto. (id:61852)
Century 21 Leading Edge Realty Inc.
324 - 25 Greenview Avenue
Toronto, Ontario
Welcome The Luxurious Meridian Residences built by TRIDEL. This bright and well laid out 1 bedroom + den offers an exceptional blend of comfort and convenience in Toronto's vibrant Yonge/Finch area. Step inside to discover modern finishes, open-concept living with granite countertops and a large terrace that makes it feel like a backyard. The generously sized den can function as a home office, guest room, or flex space. Large windows flood the suite with natural light. Residents enjoy resort-style amenities: 24hour concierge, fully equipped gym, indoor pool & sauna, indoor Golf Simulator, party room, visitor parking, and well-maintained common areas. One underground parking spot and a locker are included. Location is unbeatable: steps from Finch Subway, VIVA/YRT transit, Yonge Street shopping, restaurants, groceries, parks, and schools. With a Walk Score in the 90s, this is true urban convenience without compromise. A perfect starter home, investment, or city pied-à-terre this home is move-in ready and waiting for its next owner. Dont miss your chance to experience Meridian living at its best. (id:61852)
RE/MAX Crossroads Realty Inc.
Th3 - 18 Rean Drive
Toronto, Ontario
Step into easy living with this spacious and beautifully appointed 2-bedroom, 2-bathroom townhome, with parking and two storage lockers(!), nestled in the heart of Bayview Village! Boasting 1133sqft, this bright and spacious urban retreat offers the ideal combination of modern comfort, stylish finishes, and functional design, in a location that has it all. Step inside to discover an open-concept main floor flooded with natural light from floor-to-ceiling windows and gleaming (and durable) vinyl wood floors, creating an inviting atmosphere perfect for both everyday living and entertaining guests. The open modern kitchen features sleek stainless steel appliances (dishwasher, microwave, and fridge in 2023), elegant stone counters, a chic tile backsplash, and ample cabinetry. A walk-in storage room adds an extra layer of convenience rarely found in condo living, making organization effortless. Upstairs, the generous primary bedroom retreat boasts floor-to-ceiling windows with roller shades, a walk-in closet and a private 4-piece ensuite, offering a peaceful escape at the end of the day. The second bedroom features a double closet and a separate 3-piece bathroom, making the layout perfect for families or guests. Enjoy a private and fully fenced terrace with patio stone, privacy trees, and a gas BBQ hookup with South exposure. Includes indoor and quick access to your underground parking space and two storage lockers. Get the best of both worlds with the carefree and convenient lifestyle of a condo paired with the space and flexibility of a townhouse! Amazing building amenities include concierge, gym, rooftop terrace, party room, visitor parking, bike storage and more! Situated just steps from Bayview Village Shopping Centre, TTC subway, parks, schools, dining, cafes, Yonge & Sheppard amenities, and major commuter routes, this location is as convenient as it is prestigious. (id:61852)
RE/MAX Hallmark Realty Ltd.
607 - 38 Widmer Street
Toronto, Ontario
Welcome To 38 Widmer St Unit #607! A Stunning 2-Bedroom, 2-Bathroom Suite Built By Concord. Step Into This Beautifully Designed Condo Featuring A Bright And Spacious Open-Concept Layout With Soaring 9-Foot Ceilings And Expansive Floor-To-Ceiling Windows That Flood The Space With Natural Light. The Modern Kitchen Is Equipped With World-Renowned Miele Appliances, Perfect For Both Everyday Cooking And Entertaining In Style. The Primary Bedroom Offers A Calming Retreat With A Private 3-Piece Ensuite And Built-In Closet Organizers For Optimal Storage. Step Outside To Your Private Terrace. Located In The Heart Of The Entertainment District, You Are Just Steps To World-Class Dining, Shopping, Nightlife, Public Transit, And Have Quick Access To The QEW. Whether You Are A First-Time Buyer, Savvy Investor, Or Downsizing In Style, This Suite Is A Must-See. Don't Miss Out On This Incredible Opportunity To Live In One Of Toronto's Most Vibrant Neighborhoods! (id:61852)
Prompton Real Estate Services Corp.
811 - 115 Mcmahon Drive
Toronto, Ontario
Fully Upgraded, Sun-Filled Three (3) Bedroom Plus Study Suite. Located In The Prestigious Bayview Village Area. Short Walk To Leslie & Bessarion Subway Station & Oriole Go Station. This Incredibly Spacious Corner Suite Is 1118 Sf With A Large 245 F Balcony. 9 Ft Ceilings With Southwest View. A Modern Kitchen And B/I Appliances And Cabinet Organizers. Spa-Like Bath With Marble Tiles. Conveniently Located At Leslie/Sheppard Near Highways, Subways (Bessarion+Leslie), Go Train (Oriole) Close To Bayview Village, Fairview Mall, Restaurants, Groceries, Banks, And More. (id:61852)
Century 21 King's Quay Real Estate Inc.
8 - 1 Baxter Street
Toronto, Ontario
Welcome To #8 1 Baxter Street, A Rarely Offered Condo Townhome In The Gated Courtyards Of Rosedale, One Of Torontos Most Prestigious Neighbourhoods & walking distance to Yorkville's upscale shopping &fine dining. Offering Over 1,800 Sq. Ft. Of Refined Living Space, This 3+1 Bedroom, 3 Bathroom HomeWelcomes You Through A Tranquil Shared Courtyard Lined With Terraces And Mature TreesA Private OasisIn The Heart Of The City. The Front Terrace, Just Off The Beautifully Appointed Kitchen, Is Perfect ForMorning Coffee. Inside, The Open-Concept Main Level Features Granite Waterfall Countertops, Built-InAppliances, A Large Peninsula, And Direct Walkout To The Terrace, Seamlessly Flowing Into The Dining AndLiving Areas With A Juliette BalconyIdeal For Entertaining. The Second Level Hosts Two Bright BedroomsAnd A 4-Piece Bath, While The Third Floor Is A True Retreat With A Primary Suite Boasting Soaring Ceilings,A Walk-In Closet, And A Spa-Like 5-Piece Ensuite With Soaker Tub, Glass Shower, And Double Vanity.Above, A Loft With Walkout To The Rooftop Terrace Provides A Perfect Home Office Space. The Lower LevelOffers An Additional Bedroom, 3-Piece Bath, Laundry Closet, And Direct Garage Access. Steps To Budd Sugarman Park, Ramsden Park, Art Galleries, Top Schools, TTC, Shops, And Restaurants, This ExclusiveResidence Offers A Lifestyle Of Sophistication, Privacy, And Urban Convenience You Wont Want To Miss. (id:61852)
Royal LePage Real Estate Associates
1203 - 20 Tubman Avenue
Toronto, Ontario
Bright & Spacious 2-Bedroom at The Wyatt. Modern 2-bedroom suite with an open layout, stainless steel appliances, and a large 104 square foot balcony with northwest city views. Includes parking and locker. Enjoy top-tier amenities like a gym, games room, and rooftop patio. Convenient location near transit, DVP, and parks. (id:61852)
Royal LePage Signature Connect.ca Realty
919 - 90 Stadium Road
Toronto, Ontario
Steps To The Waterfront! Fully Furnished 1 Bedroom Unit With W/W Closets, Open Concept Living Area With Large Floor To Ceiling Windows. A Kitchen Featuring S/S Appliances, Granite Counters, 7' Island & Glass Backsplash . Large 20' Open Balcony With East Views. Excellent Location Steps To Lake Shore/Queens Quay, Harbourfront Centre, Toronto Island Ferry, Parks & Public Transit. Street Car Around Corner, Quick Access To The Lake, Shops, Parks, C.N.E. 24-Hour Concierge, Amenities Include Whirlpool, Spa, Party Room, Billiards, Theatre, Car Wash Bay & ONE UNDERGROUND PARKING SPOT. WATCH THE VIDEO. (id:61852)
RE/MAX Hallmark Realty Ltd.
Ph101 - 75 Canterbury Place
Toronto, Ontario
Rare Huge Terrace. Two bedroom, 2 baths Penthouse suite. 10 ft Ceiling height, Beautiful Bright, Smart design, like new. Suite is full of light. Extraordinary south & east wide open view at The Diamond on Yonge, by award winning builder. Upgraded finishes, luxury modern quality throughout. Meticulous modern layout. Open kitchen/Living/Dining, window coverings incl. Two parking spaces & 1 locker. 91% walkscore, in the heart of the best of North York. The Diamond sits in a protected quite enclave, one-minute walk to Yonge st. TTC, Subway, grocery, shopping, restaurants, all services & entertainment + Parks at your doorstep. Close to Hwy. Building Amenities: Sauna, gym, changerooms, party room w/ Kitchen/Dining, yoga room, theatre, 2 quest suites, outdoor garden bbq area. 24-Hour concierge. Photos are of vacant suite & virtual staging. Huge 48' x 9' Terrace, + Small 2nd Balcony. (id:61852)
Royal LePage Terrequity Realty
