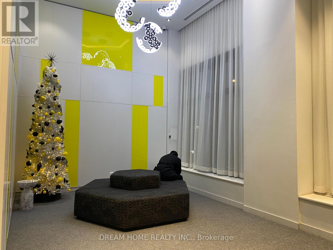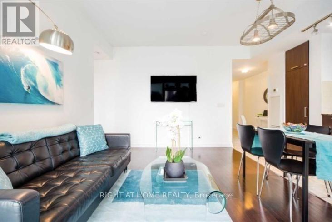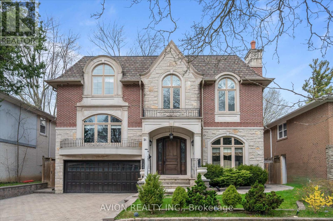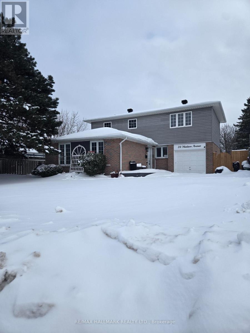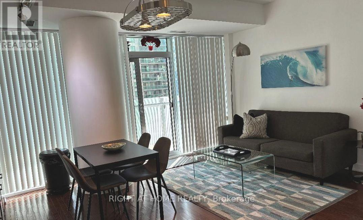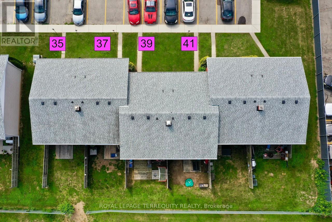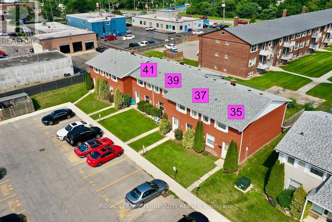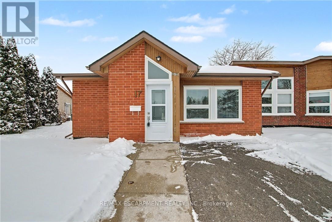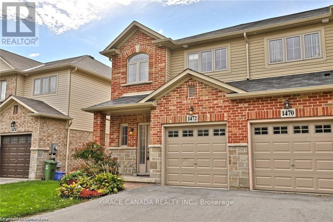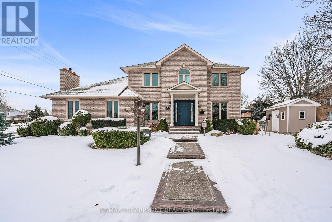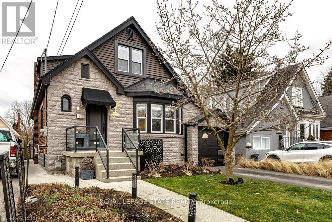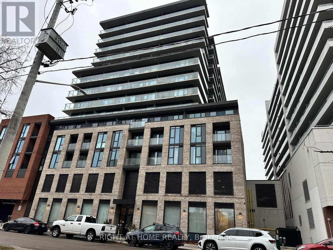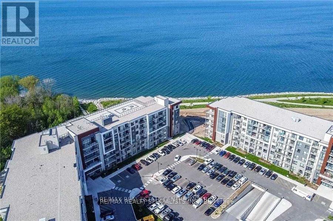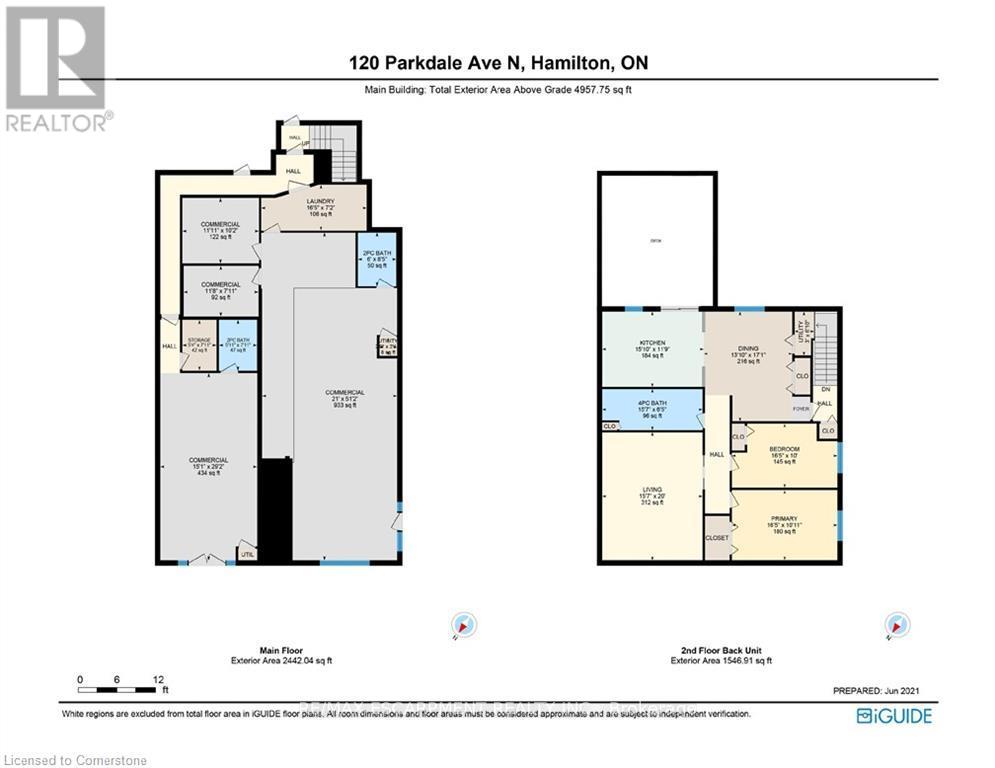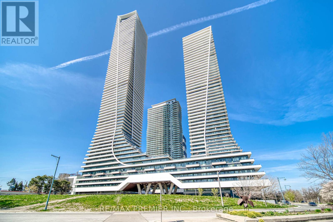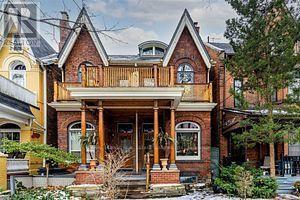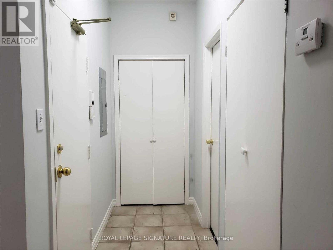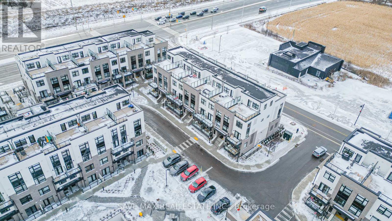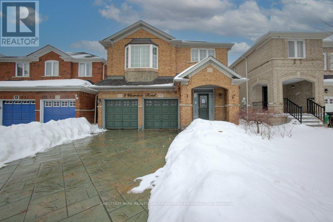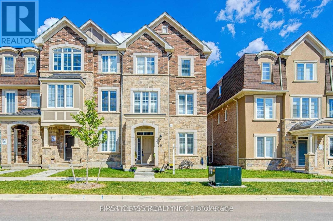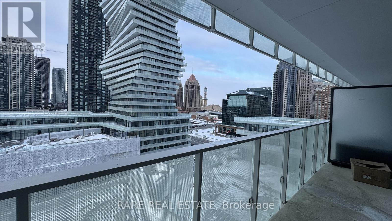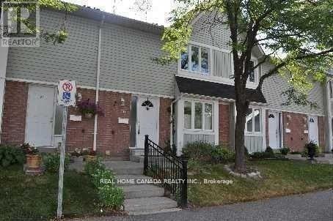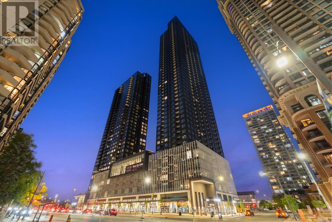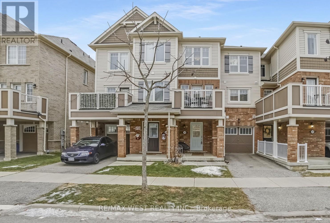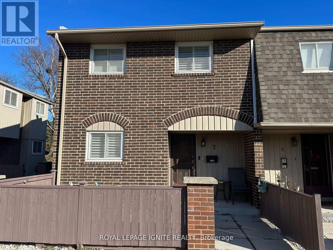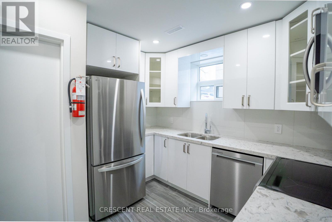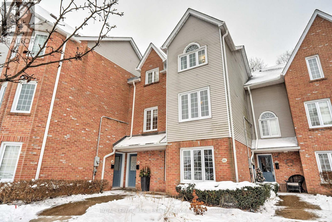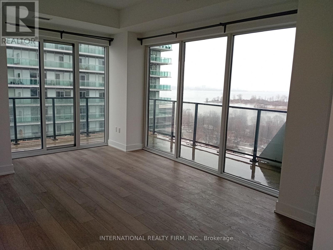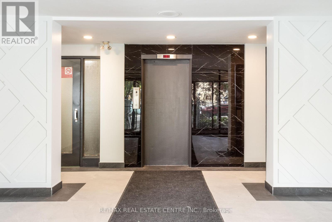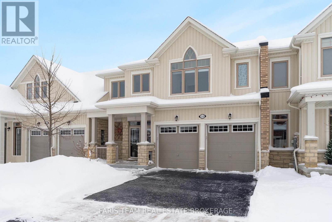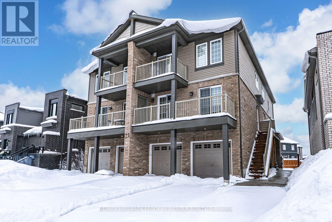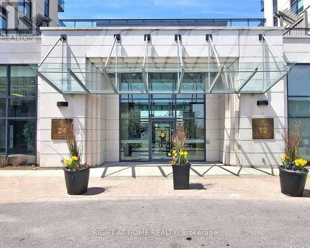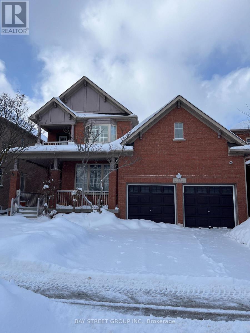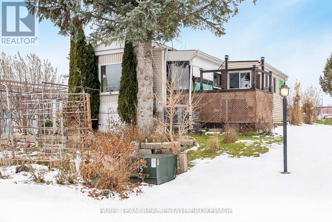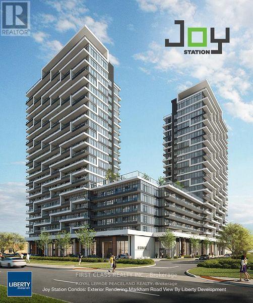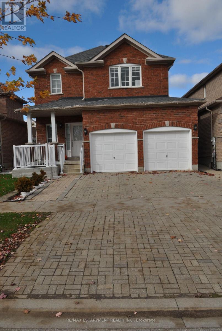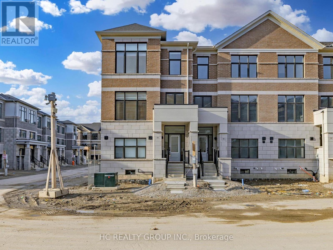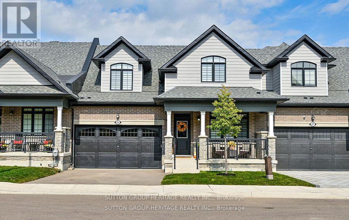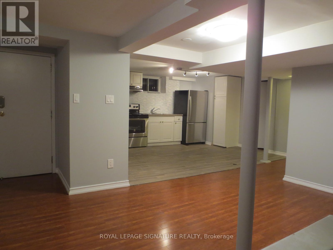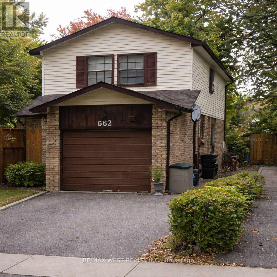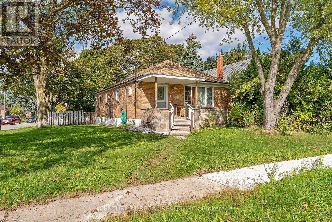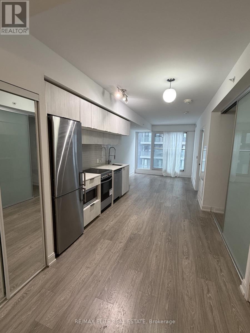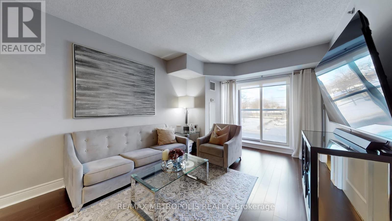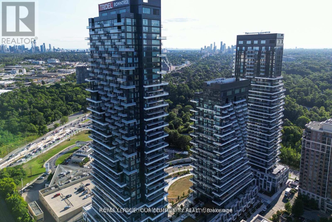1003 - 159 Wellesley Street E
Toronto, Ontario
Look Like New Rare 1Bedrm, Great Size 635Sqft, Ne Corner Exposure With Extra Wide Parking Spot, Floor To Ceiling Windows, Amazing Balcony With Unobstructed Panoramic View Of The City, 9'Ceiling, Close To Universities And Subway Stations. Modern And Sleek Kitchen And Bath Rm, 24Hr Concierge, Indoor Fitness Studio W/Yoga Room & Zen Inspired Sauna, Pet Wash Stn, Outdoor Running Track & Party Rm. Buyer Needs To Assume Aaa Tenant (id:61852)
Dream Home Realty Inc.
708 - 14 York Street
Toronto, Ontario
LUXURY FURNISHED CORNER SUITE Facing Quiet Side Of The Building & Looking Onto Canopy. 2 Bedrooms 2 Full Bathrooms Plus Study In Upscale Building In The Vibrant Core Of Downtown Toronto. DIRECT ACCESS TO THE UNDERGROUND PATH From Inside Building With Over 30Kms Of Pedestrian Walkway Network. Sunny & Plenty of Natural Daylight Floor To Ceiling And Wall To Wall Windows In Main Living Area As Well As In Both Bedrooms With 9 Foot Ceilings! Steps To Union Station/Subway Station, ScotiaBank Arena, Longo's Grocery, The WaterFront, RoadHouse Park, CnTower, Ripley's Aquarium. Walk To Bay St., Financial District, Close To University Of Toronto, Next To PWC 18 York & 16 York. Close To Billy Bishop Airport & Only 40 Minutes To Pearson Airport. Close To All Major Highways. 15 Minute Walk To St. Michael's Hospital and Close To All Downtown Hospitals.International Students Also Welcome! Includes 55 Inch Smart TV, 2 Queen Beds, Clean Furniture. Ensuite Laundry Washer/Dryer, All Appliances Plus Dishwasher, All Blinds, All Kitchen Equipment, All Bedding and Linens, Towels, Etc...Includes Heat and Water. Shorter Term Also Considered. Available Now!!! No Notice Required For Showings! Thanks (id:61852)
Right At Home Realty
26 Danville Drive
Toronto, Ontario
This Stunning Luxury Home Offers a Meticulously Designed Multi-Level Layout, Where No Detail Has Been Overlooked. Situated on a Quiet Street near Top Schools, Parks, and Shopping, It Features a ChefS Dream Kitchen with a ButlerS Pantry, Pot-Filler Faucet, 6-Gas Stove, Paneled Fridge, Wall Oven/Microwave, Dishwasher, and a Spectacular Skylit Ceiling. The Spacious Interiors Boast 10-Ft Main-Floor Ceilings, Heated Floors (Basement & All Ensuite Washrooms), a Combined Family/Playroom, Extensive Wood Trim, Exotic Marble Finishes, and Elegant Designer Lighting. Additional Luxuries Include a Hotel-Style Wet Bar, Built-in Bose Sound System, CVAC, 2 Furnaces, a Steam Humidifier, Gas Fireplace, Washer/Dryer, Stylish Light Feature Walls, and Designer Window TreatmentsTruly a Masterpiece of Modern Living (id:61852)
Avion Realty Inc.
72 Lord Seaton Road
Toronto, Ontario
Luxurious Newly renovated detached home Nestled in the Sought-after York Mills/St Andrews Area. Step into this meticulously renovated top-to-bottom detached home, where luxury and functionality blend seamlessly. The grand foyer, adorned with stunning porcelain slab flooring, boasts an impressive25-foot ceiling and a skylight. The spacious living room features a sleek, modern rotating TV wall. The kitchen is a masterpiece, showcasing porcelain slab countertops, stainless steel appliances. Hardwood flooring throughout, new custom built staircase enhances the contemporary aesthetic. second floor offers a total of five spacious ensuite, The master bedroom complete with double doors, a large walk-in closet with custom-built shelving, and 6piece ensuite. Walkup basement featuring Nanny suit, sauna, wet bar, rec room. This home offering exquisite details ,high end finishes and upgrades throughtout. Close to schools, shops, York mills subway, easy access to Hwy 401. Extras: All Existing Appliances: B/I fridge, stove, oven, Dishwasher, lightings and windows covering, washer and dryer.Extras: (id:61852)
Avion Realty Inc.
24 Madison Avenue
Orangeville, Ontario
This Detached home sits in a convenient Orangeville neighborhood. The main floor has a bright kitchen featuring stainless steel appliances, huge breakfast bar and connected to a Living room, down the hall has a Family room with deck access, a Bedroom and bathroom. The second floor boasts 3 spacious bedrooms and 2 full bathrooms. The amazing fully finished lower level basement has 2 extra bedrooms and another 2 full bathrooms. A spacious yard, ample parking and this is an ideal home for family living and entertaining, move-in ready and conveniently located near schools, shops and amenities. Utilities (gas, water, hydro) and Internet/Cable extra. SEE VIRTUAL TOUR MULTIMEDIA VIDEO. (id:61852)
RE/MAX Hallmark Realty Ltd.
610 - 2916 Highway 7 Road W
Vaughan, Ontario
SPECTACULAR RENOVATED PODIUM PENTHOUSE SUITE ON A LOW FLOOR WITH PRIVATE ELEVATORS TO PODIUM SUITES!!!! Better than New !! Freshly Painted With Many Upgrades!!! Best FloorPlan With 10 Foot Ceilings!!! 828 Sq.Ft Plus 233 SqFt Terrace . Flooded with Natural Daylight , Wall to Wall and Floor To Ceiling Windows With 2 Sets Of Sliding Doors To Terrace-One Set Off Lvr/Dnr/Kit Plus 2nd Set Off Primary Bedroom. No Carpets Anywhere!!!! Features 2 Bedrooms Plus 2 Full Bathrooms Plus Parking And A Locker That Is Conveniently Located On the 6th Floor Close To The Suite. Great Building & Super Amenities To Enjoy! Steps to Vaughan Metropolitan Centre & Subway Station (VMC). Easy Access To Highways 400/407/401/427 and only 40 Minutes to Downtown Toronto and Pearson Airport. Close to Shops, Groceries, Park, Dining, Entertainment, York University & Niagara University. Please See Attached FloorPlan and List Of Upgrades. No Notice Necessary for Showings-Auto Confirm! Make An offer!!!! (id:61852)
Right At Home Realty
70 Bellona Street
Vaughan, Ontario
WELCOME HOME to Your Beautifully Renovated 2460 Sq.Ft. All Brick Turn Key Property! Located In High Demand Area Close To Great Schools, Parks and All Services. Quick Drive to Highway 7, 427, 407 and Pearson Airport. Welcoming Gated Entrance Opens To A Lovely Stone & Interlock Courtyard With A European Flair That Sets The Tone For Your Home!! Tastefully Renovated 4 +2 Bedrooms with 4 Bathrooms Plus A Side Entrance To A Finished Basement and Access to Garage. Enjoy The Space of Your Open Concept Rec Room with a 2nd Gas Fireplace , plus 2 More Bedrooms , A Full Bathroom and Plenty of Windows! Ideal For A Potential Basement Apt. Recent Updates Include Windows-Approx. 3 Years Old (No Receipts) A/C-Approx. 3 Years Old,(No Receipts) New Front Door With Beveled Glass Insets and Beveled Glass Side Panels, Roof ReShingled Y2024 (No Receipts), Renovated Kitchen with Huge Pantry, New Dishwasher. Updated Double Garden Doors From Spacious Eating Area To L-Shaped New Wood Deck. (14.5 x10' Plus 8' x8'). Tastefully Renovated Bathrooms, New Plank Hardwood Floors in LivingRoom, DiningRoom and FamilyRoom. New Ceramics on Main Floor. Carpet Free!!!! Situated On A Nicely Landscaped , Private & Fenced Lot in a Great Neighbourhood ! Double Interlock Driveway with Interlock Walkways On Either Side Of The Home And Connecting To The BackYard. Ideal Place To Raise A Family!!!!!! Includes Shutters, Crown Moulding, Updated Light Fixtures, Garden Shed. A Move-In Ready Home With Lots of Natural Daylight Plus A Great FloorPlan!!!! Includes A SkyLight At The Top Of Oak Stairwell For Added Daylight!!!!! Make this Your Home!! (id:61852)
Right At Home Realty
1208 - 14 York Street
Toronto, Ontario
FURNISHED LUXURY 2 BEDROOM PLUS STUDY & 2 FULL BATHROOMS ...AVAILABLE NOW!!!!! SOUTH WEST FACING CORNER SUITE!!! Facing Quiet Side Of Building and Looking Onto Canopy. Super Location 5 Minute Walk to Union Station/Subway Station, Direct Access From Lobby To UNDERGROUND PATH Connection 30Kms of Underground Shopping, Services and Entertainment & Linking Into Maple Leaf Square Mall & Longo's Grocery. Steps To ScotiaBank Arena, HarbourFront, CN Tower, Roger's, Ripley's Aquarium, RoadHouse Park, RBC Waterpark Place, Financial & Entertainment District. Close To PWC 18 York Telus Tower & 16 York (Office Tower) AutoShare In Building. Easy Access To Highways, Close To All Hospitals & Universities. Next To Billy Bishop Airport & 40 Minutes To Pearson Airport. Tons of Natural Sunlight With Floor To Ceiling & Wall to Wall Windows In Living Area Plus In Both Bedrooms! 9 Foot Ceilings. Walk Out From Living Area To Huge Balcony/Full Width of Condo. Ensuite Laundry. Enjoy State Of The Art Fitness/Weight Areas, Yoga Studio, Indoor Pool/Hot Tub/Sauna. Luxury Lobbies! Shorter Term Also Considered! Clean & Move-In Now!!!!! No Notice Required For Showings. (id:61852)
Right At Home Realty
35-41 Orchard Place
Chatham-Kent, Ontario
This is a Condominium Townhome Assembly comprising of a single block of 4 separate homes each with its own maintenance fee, property taxes, and separately metered utility services. There are 4 separate Legal Descriptions/ Titles. Room Dimensions/ Descriptions, Property Taxes, and Maintenance Fee shown herein are for a single (1 of 4) Condominium Townhomes. Each Townhome has 1104SF AG and 552SF in Bsmt. A block of four all brick centrally located well established 2 storey, 3 bedroom, 2 washroom condominium townhomes each with own exclusive parking, and sizeable useable/ unfinished basement, laundry area, and gas forced air heating. Designated surface parking immediately in front, walk-out to rear garden, grounds maintained by condominium corporation with low maintenance/ condo fees. Walk to the Thames River, Tim Hortons, public transit, schools, places of worship, shopping, and other community amenities. Safety services are within 2 kms distance. (id:61852)
Royal LePage Terrequity Realty
35-41 Orchard Place
Chatham-Kent, Ontario
This is a Condominium Townhome Assembly comprising of a single block of 4 separate homes each with its own maintenance fee, property taxes, and separately metered utility services. There are 4 separate Legal Descriptions/ Titles. Room Dimensions/ Descriptions, Property Taxes, and Maintenance Fee shown herein are for a single (1 of 4) Condominium Townhomes. Each Townhome has 1104SF AG and 552SF in Bsmt. A block of four all brick centrally located well established 2 storey, 3 bedroom, 2 washroom condominium townhomes each with own exclusive parking, and sizeable useable/ unfinished basement, laundry area, and gas forced air heating. Designated surface parking immediately in front, walk-out to rear garden, grounds maintained by condominium corporation with low maintenance/ condo fees.Walk to the Thames River, Tim Hortons, public transit, schools, places of worship, shopping, and other community amenities. Safety services are within 2 kms distance. (id:61852)
Royal LePage Terrequity Realty
17 Monsignor Henkey Terrace
Hamilton, Ontario
Welcome to this bright and welcoming corner bungalow in the gated 55+ community of St. Elizabeth Village. This 960 square foot one floor home offers a comfortable one bedroom, one bathroom layout with private parking and a peaceful water view overlooking one of the community ponds. The spacious kitchen features stainless steel appliances and quartz countertops and opens beautifully to the living and dining area. Wall to wall south facing windows fill the space with natural light throughout the day, creating a warm and cheerful atmosphere. Step outside to the backyard where a deck with a retractable awning is perfect for relaxing in the shade while enjoying the view, and a handy storage shed provides extra space. The bathroom includes a tiled walk in shower with grab bars for added comfort and support. This home is just a short walk to the Village amenities including the heated indoor pool, gym, saunas, hot tub and golf simulator. Residents also enjoy on site public transit, a woodworking shop, stained glass studio, doctors office, pharmacy and massage clinic. Located within a five minute drive to grocery stores, shopping and restaurants, with public transportation coming directly into the Village, this lovely bungalow offers both convenience and an active, friendly lifestyle. Property taxes, water, and all exterior maintenance are included in the monthly fees. Furnace, A/C and Hot Water Tank are on a rental contract with Reliance. RSA (id:61852)
RE/MAX Escarpment Realty Inc.
1472 Baseline Road
Hamilton, Ontario
Beautiful and Meticulously maintained End Unit Freehold Townhouse Steps To Fifty Point Conservation Area & Marina! Convenient Location Close To Wine Country, Lake & Hwy. Approx. 1600 Sq Ft Upgraded Kitchen With Extended Height Cabinetry And Granite Counter Tops, Open Concept Living Dining And Kitchen, Second Floor 3 Spacious Bedrooms, Master W/En-Suite & Walk-In Closet. 9' Ceilings On Main Floor. Fully Fenced Yard. (id:61852)
Grace Canada Realty Inc.
1 Shoreline Crescent
Grimsby, Ontario
STEPS TO THE LAKE ... Beautifully maintained, thoughtfully upgraded & FULLY FINISHED, this impressive 2-storey home is ideally positioned in one of Grimsby's most sought-after neighbourhoods at 1 Shoreline Crescent. Showcasing exceptional curb appeal, extensive updates & generous living spaces, this home is perfectly suited for growing families or anyone seeking comfort and quality in the heart of Grimsby. The main floor offers a functional, LIGHT-FILLED layout w/the living & dining area featuring a convenient walk-out to backyard. The EAT-IN chef's kitchen is well appointed w/GRANITE countertops, abundant cabinetry & WALK-OUT to deck - ideal for everyday living & entertaining. A bright family room anchored by a gas fireplace, along w/office, 2-pc bath & laundry room w/granite counters & inside garage entry, complete the main level. Up the elegant winding staircase, the SECOND LEVEL features three generously sized bedrooms w/plush carpeting. The spacious primary suite includes a 3-pc ensuite w/granite counters, WI closet & charming nook perfect for a workspace, reading area, or nursery. A full 4-pc bath w/corner soaker tub, separate shower & granite vanity serves the add'l bedrooms. The FULLY FINISHED lower level extends the living space w/comfortable rec room + workout and craft areas offering flexibility for modern lifestyles. Finishing touches include custom window treatments, welcoming covered porch & attention to detail throughout. Over $50,000 in recent updates enhance peace of mind and value, including: full concrete driveway & walkway (2020), garage doors & openers (2019), high-efficiency furnace (2017), most windows (2018), roof (2019), and front door (2021). Outdoor living impresses w/refreshed deck, gazebo, XL shed w/ hydro & natural gas BBQ line - creating a true backyard oasis for summer entertaining. Ideally located minutes from downtown, schools, parks, Lake Ontario & QEW access. CLICK ON MULTIMEDIA for video tour, drone photos, floor plans & more. (id:61852)
RE/MAX Escarpment Realty Inc.
17 Gary Avenue
Hamilton, Ontario
This beautifully updated 1 3/4-storey home is much larger than it appears and ideally located within walking distance to McMaster University, Westdale Village, schools, the Rail Trail, recreation centres, and GO access. Thoughtfully updated throughout, it blends timeless character with modern comfort and impressive versatility. Attractive curb appeal is enhanced by landscaped front gardens, while the fully fenced backyard with lawns and cement patio provides a private space to relax or entertain. Inside, the home is filled with natural light, fresh décor, and original details such as cove ceilings and gumwood trim. Stunning, professionally designed kitchen w/ built-in appliances, induction cooktop & double ovens, ample cabinetry, and a bright breakfast area with walkout to the enclosed porch and backyard. A main-floor bedroom (currently used as a dining room) and updated 4-piece bath allow for flexible or one-floor living. Upstairs are 2 bedrooms, including a spacious primary with w/in closet and electric fireplace, and updated 3-piece bath. This level offers both interior and separate exterior access-ideal for extended family or independent living. The finished lower level includes a bedroom, updated 3-piece bath, laundry, storage, and cabinetry with sink and fridge, offering in-law or kitchenette potential. The attached garage has an inside private entry to the basement for a private living area. A rare opportunity featuring location, flexibility, and updates, in a great West Hamilton neighbourhood! (id:61852)
Royal LePage State Realty
320 - 1 Jarvis Street
Hamilton, Ontario
Students Welcome! 2 Bedroom 2 Full Bathroom + 1 Parking Spot, 623 Sqft Interior + Huge 367 Terrace = 990 Sqft Total! Can be Rented Furnished! Built in 2024 by Emblem Developments, Close to All Transit & 10 Minutes From McMaster University! Downtown Life, Everything within Walking Distance, Perfect For Students and/or Working Professionals. Located Right Beside Another New Building, the Kiwi Condos, The Entire Neighborhood is Under Redevelopment & Gentrification. Kitchen Comes with a Movable Island, Stainless Steel Appliances, , Built-in Microwave, Dishwasher, & Quartz Counter Tops! Floor to Ceiling Windows All Lots of Sunlight to Fill the Living Space & Master Bedroom. The Gym Has Lots of Equipment & Easy to Access, Lots of Meeting & Gathering Spaces! Don't Miss Out on this Opportunity! (id:61852)
Right At Home Realty
332 - 101 Shoreview Place
Hamilton, Ontario
This Fabulous 2 Bedroom plus Den/Office Suite Welcomes you with an Unobstructed View of Lake Ontario and Features a Private Balcony, Exclusive Waterfront Trails Community with Direct Access to Biking and Walking Trails. Great Place for First Time Home Buyers, Professionals and Investors alike. Kitchen Features Quartz Counter, Breakfast Bar, Stainless Appliances, and Pendant Lighting. upgraded Laminate Throughout-No Carpets, Ensuite laundry. Geothermal Heating! (Savings of approx 30-60% on heating and 20-50% on cooling cost over conventional heating and cooling system). An Exclusive Community on the Shores of Lake Ontario with Unobstructed Views from all Windows. Close to New Port Yacht Club and 50 Point Marina with Easy Access to QEW. Access to Private Yoga Room, Fitness Room, Bike Storage Room, Party Room & Amazing Large Rooftop Terrace with Stunning Views of Lake Ontario, the Toronto Skyline and the Escarpment. Storage Locker on Same Level as Apartment, Underground Parking and Plenty of Visitor Parking. Why Wait, Move into your Dream Home Today! (id:61852)
RE/MAX Real Estate Centre Inc.
105 Rothsay Avenue
Hamilton, Ontario
Welcome to 105 Rothsay, a beautifully renovated 1-3/4 storey home in one of Hamilton's most family-friendly neighbourhoods! This stunning 3 bed, 3 full bath residence offers a perfect blend of modern comfort and timeless charm. Step inside to find a bright, open concept layout featuring a brand new kitchen with stylish finishes, all new flooring, and thoroughly updated electrical throughout. Enjoy peace of mind with a new furnace, central AC and hot water tank. Everything has been done so you can simply move in and enjoy. The spacious bedrooms and fully finished bathrooms make this home ideal for families of all sizes. Located in the heart of Gage Park, great schools, public transit and shopping. A perfect home for a growing family or first-time homebuyers looking for quality and convenience on a beautiful street where homes rarely become available. Please note this home includes a shared driveway and has ample street parking. (id:61852)
Exp Realty
120 Parkdale Avenue N
Hamilton, Ontario
Approximately 4,900 sq. ft. over two floors with C5 zoning permitting community shopping and residential uses. Excellent high-traffic, high-visibility location on a busy street. Solid construction featuring concrete block walls and a concrete core slab ceiling. Parking available for 10+ vehicles. Tenant(s) pay all utilities. Property includes separate electric, gas, and water meters, as well as individual furnaces, air conditioners, and hot water tanks. Asphalt shingles replaced in 2020. (id:61852)
RE/MAX Escarpment Realty Inc.
2712 - 30 Shore Breeze Drive
Toronto, Ontario
Welcome to Eau Du Soleil Sky Tower! This stylish unit boasts a bright and inviting living room with floor-to-ceiling windows that fill the space with natural light, perfect for relaxing or entertaining. The open-concept kitchen is equipped with modern stainless steel appliances, ample counter space, a centre island and sleek finishes, making it both functional and elegant. A master bedroom with mirror doors closet, floor-to-ceiling windows and a large den, with sliding doors, that can easily be used as a second bedroom or office and laminate flooring throughout. The living room has a walk-out to a spacious balcony to enjoy stunning views, with electric BBQs allowed. With upgraded finishes and a functional design, this unit offers comfort and style for everyday living. Located steps away from the waterfront and marinas, enjoy the serene beauty of Lake Ontario. Explore scenic nature trails, perfect for walks or bike rides, and discover a variety of restaurants and cafes nearby for dining and leisure. Don't miss this incredible opportunity to embrace luxury living in a prime location! Book your viewing now! (id:61852)
RE/MAX Premier Inc.
125 Macdonell Avenue
Toronto, Ontario
Beautifully Restored Victorian Home Downtown -3 storey, semi-detached, unfurnished, with all the modern conveniences. 5 bedrooms, 3 bathrooms, Finished basement with laundry and lower level nanny suite including 3 piece bathroom with steam. Formal living & dining rooms on the main floor. Kitchen has walk-out to a deck and a big backyard.2nd Floor Has 2 bedrooms one has a west facing balcony. Also a small office & 4 piece bath on this floor. 3rd floor has large primary suite with 3 piece ensuite bath, plus a beautiful timber frame addition with a wet bar & balcony overlooking the tree tops. Suitable for a family. Enjoy all the pleasures of living in Roncesvalles Village, walk to High Park, shopping, restaurants, cafes, The Revue Cinema, schools & the library. Convenient To TTC & just a 20 min. drive to the airport.On demand hot water, carpet free with hardwood on three upper levels. (id:61852)
Royal LePage Real Estate Services Ltd.
2 - 222 Queen Street S
Mississauga, Ontario
***Location... Location. Gorgeous One Bedroom in Desirable Streetsville Community. Spacious One Bedroom With Open Concept Kitchen, Living Room & Ensuite Laundry. * Walk-Out To Enclosed Solarium. * Close To All Amenities; Transit, GO-Station, Shopping, Parks, Schools & Restaurants. * Located On The Upper Level Of Via Ciclante Bike Shop. (id:61852)
Royal LePage Signature Realty
105 - 1589 Rose Way
Milton, Ontario
Step into refined modern day living with almost like a brand new 3 bedroom , 2 full bathroom town home, impeccabily designedfor todays discerning families. The sophisticated multi-level layour creates a seamless blend of style & function, offering welldesigned spaces for living , dining & rest. Enjoy exceptional outdoor living with both a generous private terrace and a main floorbalcony-perfect for hosting or unwinding in style. the sun drenched main level features expansive windows, a sleekcontemporary kitchen and an inviting open concept living area that flows effortlessely to the balcony. Upstairs, three beautifulproportioned bedrooms and two elegant bathrooms provide privacy and comfort for each member of the household. Completewith two parking spaces and a locker this residence delivers convenience and timeless appeal. Ten minutes to Milton go andother major amenities and just 20 minutes to Oakville. Taxes are not assessed for the property. (id:61852)
Save Max Real Estate Inc.
8 Waterdale Road
Brampton, Ontario
Welcome to this exceptionally spacious and sun-filled detached four-bedroom home, thoughtfully upgraded throughout and offering outstanding curb appeal. The stamped concrete driveway, walkways, and backyard create a striking first impression and provide a beautiful, low-maintenance outdoor setting. Inside, the open-concept layout is enhanced by hardwood floors from top to bottom, elegant French doors, California shutters, and pot lights that add warmth and sophistication to every room. The home features four well-appointed bathrooms and a versatile loft area tto suit your family's needs. The large kitchen is both functional and inviting, offering ample cupboard space, stainless steel appliances, and a seamless flow into the main living areas-perfect for everyday living and entertaining. The finished basement includes a kitchen and additional room with a separate entrance, providing excellent potential for extended family or in-law living. Additional highlights include a newer furnace and air conditioning for peace of mind. Ideally located close to schools, parks, transit, shopping plazas, and all essential amenities, this impressive home truly has it all and is a must-see. (id:61852)
Chestnut Park Realty(Southwestern Ontario) Ltd
3351 Carding Mill Trail
Oakville, Ontario
Gorgeously Stunning Corner Side Town Home W/4 Bedrooms, 4 Baths And Dbl Garage In The Heart Of Oakville. Bright & Spacious. So Many Upgrades Premium Hardwood Floor, All Calif. Shutters, Added Baths At Ground, Premium Appls. All Lg. Kitchen W/Quartz Counter Top & Island. 9" Ceiling. W/O To Fabulous Deck. Great Schools, Golf, Trails, Parks, Shopping And More. (id:61852)
First Class Realty Inc.
812 - 3883 Quartz Road
Mississauga, Ontario
Welcome to this modern 1+Den suite at the highly sought-after M2 Condos, featuring 610 sq ft of interior living space plus a 98 sq ft private balcony and one parking spot. The open-concept layout features a sleek kitchen with integrated appliances, custom cabinetry and chic finishes, paired with wide-plank laminate flooring and smooth ceilings throughout. The entry includes mirrored closet doors, while the bedroom offers his-and-hers mirrored closets, providing plenty of storage and a bright, spacious feel. The suite offers a sleek kitchen with integrated appliances, custom-designed cabinetry, and chic finishes, complemented by wide-plank laminate flooring and smooth ceilings. The separate den can be closed off with a sliding door, making it ideal for a home office, guest room, or private study. Enjoy the convenience of ensuite laundry with a stacked washer and dryer. Residents of M2 enjoy access to an impressive selection of hotel-inspired amenities, including a 24-hour concierge, a stunning two-storey lobby, a fully equipped fitness centre with yoga and spin studio, a chef's kitchen and dining room, and a cozy lounge with a feature fireplace. (id:61852)
Rare Real Estate
26 - 3460 South Millway
Mississauga, Ontario
Lovely townhouse nestled in a higher-demand Erin Mills Neighborhood, Steps to South Common Mall, Bus terminal, Walmart, one bus stop to UoT Mississauga, community center, parks, nature trails, and public transit. 3 good-sized bedrooms, large living room, no carpet throughout, two surface parking places, basement partially finished. The home will be cleaned before the tenants' possession. (id:61852)
Real Home Canada Realty Inc.
2510 - 395 Square One Drive
Mississauga, Ontario
Beautiful Brand New 2 Bedroom Plus 2 Full Bathrooms Corner Unit, With Great View of the City and Gorgeous Sunsets. In the Heart of Mississauga, in Walking Distance to Square One Shopping Centre, Restaurants, Go Bus Terminal. Minutes to Hwy 403. The Building Features 5-Star Amenities, Including Guest Lounge, Fitness Area, Kid's zone, Pet Grooming Rooms, 24/7 Concierge, Meeting and Media Rooms. The Unit Comes with 1 Parking and 1 Locker. (id:61852)
Century 21 People's Choice Realty Inc.
266 Casson Point
Milton, Ontario
Bright, move-in ready freehold townhome - 2+1 beds, 3 baths and no maintenance fees. Meticulously cared for and filled with natural light, this home offers flexible living with plenty of storage and a dedicated office nook on the lower level - perfect for working from home.Hardwood stairs lead up to an open-concept main floor ideal for everyday living and entertaining. The kitchen features stainless steel appliances, abundant cabinetry, quartz counters, and a large breakfast bar. Upstairs you'll find two peaceful bedrooms, including a primary with a walk-in closet and private 4-piece ensuite, plus a second full bath and convenient upper-level laundry.Enjoy morning coffee or summer BBQs on your private balcony and take advantage of a usable front lawn. The attached garage provides inside access and there's parking for up to two vehicles. Modern upgrades and tasteful finishes complete the package. All this just minutes to schools, parks, transit, the GO Station and the escarpment - book your showing today. (id:61852)
RE/MAX West Realty Inc.
7 - 1302 Guelph Line
Burlington, Ontario
End unit townhome is centrally located with the best of Burlington just minutes away. Beautiful front yard views of the well maintained courtyard and open area. Inside, the kitchen features stylish tile backsplash and pantry and overlooks a modern dining area with custom lighting. The open-concept living room showcases sliding door walkout to the enclosed backyard. 2 pc washroom on main floor. Primary bedroom offers a large dressing room/walk-in closet and a ensuite bath. The additional bedrooms are nicely appointed with easy access to main bathroom. The lower level is fully finished recreation room. Back yard is fenced and private, with a stone patio w/BBQ gas hookup and access to the mature-treed common greenspace and pathways leading to the playground. This home is just minutes from highways, GO station, (Costco, Ikea, gas stns, Walmart, Home Depot, Food basics, banks, Maple Avenue Mall etc.)2nd Parking available upon request. Pictures taken 1 year ago. (id:61852)
Royal LePage Ignite Realty
1 - 19 Queen Street W
Mississauga, Ontario
Be the first to live in this newly renovated unit in the heart of Port Credit. The space is bright and inviting, featuring large above-grade windows, smooth ceilings, LED pot lights, new flooring, and a functional modern kitchen equipped with stainless steel appliances. The thoughtful layout makes excellent use of every space.Enjoy easy access to the building's laundry, separate hydro metering, and the convenience of heat and water included, plus one parking space. Steps from Port Credit Park, the lake, GO Train and local transit, groceries, as well as restaurants, shops, and scenic biking and jogging trails. Everything you need is right at your doorstep. (id:61852)
Crescent Real Estate Inc.
213 - 2110 Cleaver Avenue
Burlington, Ontario
Welcome to #213-2110 Cleaver Avenue - an inviting stacked townhouse nestled in Burlington's sought-after Headon Forest community. This beautifully updated two-storey home blends modern comfort with timeless style, showcasing a stunning renovated kitchen with custom cabinetry, motion-sensor under-cabinet lighting, Caesarstone countertops with a sit-up breakfast bar, and stainless steel appliances. The dining area features a contemporary orb chandelier and a large front-facing window, while the spacious living room offers a cozy corner gas fireplace and sliding glass doors that open onto a private deck with serene wooded views. Upstairs, you'll find three bedrooms, each with luxury vinyl plank flooring and custom wall-to-wall built-in closets for maximum storage and organization. The primary bedroom includes a renovated 3-piece ensuite with a sleek glass shower, and the third bedroom opens to a charming Juliette balcony. Completing the upper level is a newly renovated 4-piece bathroom and a convenient laundry closet with a Maytag washer and dryer. With in-suite laundry, a private garage parking space with additional driveway parking, a storage locker, and a quiet, well-maintained complex surrounded by parks, trails, shopping, and top-rated schools, this home offers move-in ready comfort for first-time buyers and downsizers alike. (id:61852)
Royal LePage Real Estate Services Ltd.
816 - 30 Shore Breeze Drive
Toronto, Ontario
Absolutely Gorgeous Corner Unit with Wrap Around Terrace Featuring Magnificent Lake and City/ CN Tower Views, East/South Direct Sunlight, 1 Parking, 2 Lockers, Eau Du Soleil Luxury. Enjoy This Newly Renovated, Freshly Painted, New Floors, New Light Fixtures, 2 Bedroom + Den Beauty, 1X3Pc & 1X4Pc Bathroom , 9 Ft Ceilings. Wrap Around Balcony is massive. Large Unit,1063 Sf (863 Sf +200 Sf Balcony), Quick Access To Downtown Toronto, Close to Bus, Queensway, QEW. Walk To Lake, Humber River, Beach, Trails, Parks & Bike Path That Stretch all the way to Downtown and to the East and West. TTC Is Steps Away. Close To Shopping Restaurants, Food Trucks, Pub, Highways. Resort Style Amenities, Salt Water Pool, Kids Room With Toys, Game Room, Guest Suites, Library, Deck, BBQs, Massive Extensive Gym with Good Air Quality, Yoga Room, Luxury Theatre, The most extensive amenities in the City for an Active, Healthy Lifestyle. Wake up to Expresso and Sun on your Terrace. Your life will be amazing this outstanding home. Some Photos have been Staged. Unit is Empty. (id:61852)
International Realty Firm
205 - 5 Hill Heights Road E
Toronto, Ontario
ALL UTILITIES INCLUDED SAVING BETWEEN 100-200 MONTHLY !!Experience elevated living in this fully renovated 1-bedroom apartment in the heart of Etobicoke, offering a serene view of lush greenery with a backdrop of distant condos, just steps from the lakefront. Located on the top floor of a well-maintained building, this spacious suite has been thoughtfully redesigned with contemporary elegance and modern functionality in mind. Step into a bright, open-concept living space featuring wide-plank flooring, large windows that flood the unit with natural light. The chef's kitchen is a standout, equipped with sleek stainless steel appliances, quartz countertops, custom cabinetry, and a stylish tile backsplash-perfect for entertaining or everyday living. Situated close to waterfront trails, parks, shopping, transit, and major highways, this unit combines serene living with urban convenience. Ideal for professionals or families seeking comfort and style. This Etobicoke area also has a great variety of shops and services, with a Sobeys only a 10- minute walk. Sherway Gardens provides ample brand shopping with everything from department stores to dining. Living in close proximity to the Gardiner Expressway as well as the GO Train and public transit, this community offers great accessibility and convenience. (id:61852)
RE/MAX Real Estate Centre Inc.
33 Bianca Crescent
Wasaga Beach, Ontario
Top 5 Reasons You Will Love This Home: 1) This newer Zancor-built three bedroom townhouse is ideally located in the west end of Wasaga Beach and offers features rarely found in townhomes, including a double-car garage, double-door front entry, 9' ceilings, large windows offering abundant natural light, and tasteful upgrades throughout 2) The spacious chef inspired kitchen features double-thick granite countertops, a wrap-around ceramic tile backsplash, ceramic flooring, sunken lighting, stainless-steel appliances including a built-in microwave and a gas convection oven with air-fry feature, complemented by a stainless pyramid range hood 3) This home has been professionally painted and upgraded with vinyl plank flooring on the upper level, new front-load washer and dryer conveniently located on the upper level, updated light fixtures, ceiling fans, dimmer switches, window shades, and a built-in electric fireplace 4) Enjoy fully landscaped gardens in both the front and backyard, a spacious deck with privacy shutters, automatic sprinkler system, backyard storage shed, and a driveway professionally sealed every two years, ideal for relaxed outdoor living 5) Situated in a quiet, family-friendly west-end neighbourhood, this home offers easy access to trails, shopping and entertainment, commuter routes and only minutes to beautiful sunsets on the sandy beaches of Georgian Bay, making it ideal as a full-time residence or weekend retreat. 1,903 above grade sq.ft. plus an unfinished basement. (id:61852)
Faris Team Real Estate Brokerage
5 - 23 Hay Lane
Barrie, Ontario
MODERN 2024 BUILT 2-BEDROOM TOWNHOME FOR LEASE WITH 2 PARKING SPACES, IN SUITE LAUNDRY, & PRIDE OF OWNERSHIP! Welcome to this stunning 2024-built home in Barrie's sought-after Innishore neighbourhood, where modern design meets everyday convenience. Enjoy being within walking distance to parks and schools, including the newly built Maple Ridge Secondary School, while being just minutes from golf courses, the library, public transit, major shopping centres, restaurants, and the Barrie South GO Station. Inside, an open-concept layout filled with natural light creates an inviting atmosphere, complemented by a beautiful kitchen featuring stainless steel appliances, quartz countertops, a matching backsplash, under-cabinet lighting, and an island. Enjoy two generous bedrooms, including a spacious primary retreat with two double closets and oversized windows, plus a stylish 4-piece bathroom with sleek finishes. The expansive front balcony offers both covered and open-air sections, perfect for entertaining or quiet relaxation. Additional highlights include a laundry area with added storage, a carpet-free interior for easy maintenance, and two convenient parking spaces in the front driveway and the attached garage. Step into a #HomeToStay lease that feels fresh, modern, and ready for your next chapter! (id:61852)
RE/MAX Hallmark Peggy Hill Group Realty
1011 - 24 Woodstream Boulevard
Vaughan, Ontario
Experience upscale living in this stunning Penthouse Suite in the luxurious Allegra Condos. This beautifully designed One Bedroom + Den Suite offers a bright, open concept design with modern laminate flooring throughout. The kitchen features stainless steel appliances, stone countertops and a functional breakfast bar. The spacious living and dining area create an inviting space to relax or host. Retreat to the large primary bedroom, complete with a private ensuite bath & spacious walk-in closet. The sizeable den provides a versatile space ideal for a home office, study nook or extra storage. With 9' ceilings throughout, a private balcony and unobstructed south facing views, this Penthouse Suite delivers a wonderful living experience! (id:61852)
Right At Home Realty
#upper - 54 Kingshill Road
Richmond Hill, Ontario
Renovated, Beautiful 3 Bedroom Detached Home in prestigious Oak Ridges community. Open Concept kitchen, breakfast and family rooms with gas fireplace overlooking the ravine. 3 Bedrooms on the 2nd Floor. Quartz Counter Top and Newer Stainless Steel Appliances In Upgraded Kitchen. Prime location in walking distance to public & catholic schools, GO train, parks, shopping & so much more! Basement not included. (id:61852)
Bay Street Group Inc.
13 Sunrise Circle
Bradford West Gwillimbury, Ontario
Top 5 Reasons You Will Love This Home: 1) A rare treasure for garden enthusiasts and nature lovers, this home offers a backyard haven bursting with life, imagine stepping outside to harvest your own fresh pears, apples, cherries, apricots, prunes, grapes, and more, right from your own fruit trees, with flourishing vegetable gardens already thriving with kale, cucumbers, onions, lettuce, mint, herbs, and cherry tomatoes, creating the feeling of a private farmstead where every day brings something fresh to the table 2) Featuring 1,476 square feet of well-planned living space, this inviting bungalow features two generously sized bedrooms and two full bathrooms, its thoughtful, single-level layout makes it easy to host loved ones or simply enjoy the comfort and flexibility of open, accessible living designed with everyday ease in mind 3) Beyond its cozy charm, this home is loaded with practical upgrades, including a new 200-amp electrical panel, a reliable heat pump only 4 years old, a durable roof just 8 years old, and a peaceful side patio, your new favourite spot for morning coffee or quiet evening relaxation 4) For those who love to tinker or create, two garden sheds provide ample space for storage and hobbies, one of which is a powered workshop, ideal for light carpentry, gardening projects, or hands-on pastimes, it's a dream setup for retirees or hobbyists looking to stay active and engaged 5) Nestled in the heart of Sunrise Circle, Bradford's most welcoming and tranquil mobile home community, this home delivers a peaceful, neighbourly lifestyle with a true sense of belonging, surrounded by like-minded residents and serene landscapes, you're still just minutes from major highways, the new Bradford Bypass, and all of Bradford's in-town conveniences. 1,476 above grade fin.sq.ft. *Please note some images have been virtually staged to show the potential of the home. (id:61852)
Faris Team Real Estate Brokerage
A340 - 9763 Markham Road
Markham, Ontario
Brand New 1-Bedroom + Den, 1-Bath with 1 Parking Condo on Markham Rd - Prime Location!Welcome to this stunning, brand-new 1-bedroom+ Den, 1-bath condo located at Markham Rd. This bright and thoughtfully designed suite boasts 9-ft ceilings, floor-to-ceiling windows, and a modern open-concept kitchen featuring sleek stainless steel appliances. ONE YEAR FREE INTERNET. Ideally situated just steps away from Mount Joy GO Station, this condo offers unmatched convenience with easy access to shopping plazas, restaurants, banks, parks, and top-rated schools. Major highways including Hwy 7, 404, and 407 are also within close reach, making commuting a breeze.The building offers an array of premium amenities, including a 24-hour concierge, fully-equipped gym, party room, visitor parking, and more.Perfect for professionals or couples, this unit provides a stylish, hassle-free living experience. Move in and enjoy all the comforts and conveniences of urban living! (id:61852)
First Class Realty Inc.
1 - 52 Arlington Drive
Georgina, Ontario
Come see this BEAUTIFUL 4 Bedroom, 3 Bathroom detached home in stunning, and Peaceful Keswick! This home is situated in a Gorgeous Family-Friendly neighbourhood, with plenty of parking and a large yard! Not to mention the massive2-car garage! An absolutely beautiful space to raise your family and grow! Please note, Tenant to pay utilities on this property, and all RSA. This property is run by an INCREDIBLE property manager, meaning all you have to do is move in and enjoy! We look forward to helping you move into your next dream home. (id:61852)
RE/MAX Escarpment Realty Inc.
88 Millman Lane
Richmond Hill, Ontario
End Unit. One Extra 3 PC En suite bedroom on Main with Sep-Entrance. Double Garage 2+2 Parking. Many Upgrades. (id:61852)
Hc Realty Group Inc.
25 Ballinger Way
Uxbridge, Ontario
Spectacular Bungaloft Townhome Backing to Ravine in Uxbridge. Beautiful finishes with Hardwood Floors, Crown Moldings, Pot Lights, Upgraded Trim and baseboards. Main floor Primary Bedroom with large 4 Pce double sink Glass shower ensuite and Walk in Closet. Kitchen with 10' ceilings open to Great Room with Vaulted Ceilings and Gas Fireplace. Main floor Laundry with Inside access to the double Garage. Unfinished walk-out basement with 9'ceilings. Custom Power Blinds throughout. (id:61852)
Sutton Group-Heritage Realty Inc.
54 Tulloch Drive
Ajax, Ontario
Bright & Spacious 2-Bedroom Basement Apartment in a quiet, family-friendly Ajax neighbourhood. Features large egress windows, a well-designed layout with a comfortable living area, full bathroom, and functional kitchen. Fresh, move-in ready unit with private entrance and TWO parking spaces included. families seeking a peaceful yet connected location. Features large egress windows, a well-designed layout with a comfortable living area, full Conveniently families seeking a peaceful yet connected location. Features large egress windows, a well-designed layout with a comfortable living area, full Conveniently (id:61852)
Royal LePage Signature Realty
662 Balsam Crescent
Oshawa, Ontario
Opportunity knocks in Lakeview, Oshawa. This 4-bedroom detached home is a true fixer-upper with endless potential for renovators, investors, or buyers looking to creat their dream home in a highly sought-after lakeside community. This home offers a solid footprint and a functional layout ready for transformation. With four well-sized bedrooms, there's plenty of space for a growing family or home offices. Located just minutes from Lake Ontario, waterfront trails, parks, schools, and convenient access to transit and Highway 401, this Lakeview location continues to see strong demand and revitalization. Whether you're planning a full renovation, a flip, or a long-term hold, this is a chance to invest in one of Oshawa's most desirable neighbourhoods. Sold as-is, where-is. Bring your vision and unlock the potential. Photos are virtually staged. (id:61852)
RE/MAX West Realty Inc.
106 Flora Drive
Toronto, Ontario
Welcome to 106 Flora Drive A Home Youll Never Outgrow. This rare oversized corner lot in one of Scarboroughs most connected and family-friendly neighborhoods offers the perfect balance of space, privacy, and possibility. With its wide frontage, deep lot, and private backyard, this property is more than just a house its the foundation for your forever home. Whether you're dreaming of adding a second storey, building a backyard garden suite, or designing a custom home that fits your growing family, the options here are endless. The expansive lot, combined with a peaceful fenced backyard, provides the ideal canvas for outdoor living, entertaining, and future development all while maintaining your privacy. Already featuring a functional multi-unit setup with private entrances, this property also delivers immediate income potential from reliable tenants. Its the perfect blend of move-in comfort and long-term flexibility, allowing you to live, earn, and expand on your own timeline. Located just minutes from Kennedy Station, the future Eglinton Crosstown LRT, and Highway 401, this home offers effortless access across Toronto and the GTA. Surrounded by schools, parks, and shopping, its perfectly positioned for both family living and rental demand.With its land, layout, and location, 106 Flora Drive stands out as a once-in-a-generation opportunity a property that grows with you and pays you back. Highlights:Oversized corner lot with private, fenced backyardRoom to add a second storey, garden suite, or multi-unit buildMulti-unit setup with strong rental income potentialSteps to Kennedy Station & future Eglinton LRT lineClose to schools, parks, and shopping106 Flora Drive A Forever Home Youll Never Outgrow. (id:61852)
Century 21 Regal Realty Inc.
1502 - 181 Dundas Street E
Toronto, Ontario
Prime Downtown Location. Walk To Ryerson (Tmu), Dundas Subway, Dundas Square, Eaton Center.One Bedroom Plus Den, The Den Can Be Used As A Second Bedroom, Plenty Of Sunshine, Laminated Floor, Open Kitchen, Ensuite Laundry, Juliet Balcony. Excellent Amenities Including A Business Centre / Co-Work Space, Gym And Guest Suites. (id:61852)
RE/MAX Elite Real Estate
228 - 701 Sheppard Avenue W
Toronto, Ontario
Upscale Renovated 1+1 Bedroom Suite At The Portrait Condominiums. Completed In 2012, This Low-Rise Luxury Condo Is Situated In The Heart Of North York Near Sheppard Station(TTC), Allen Road And The 401. A Spacious Unit With A Fabulous Layout 688 Sf + Juliette Balc. Loaded With Extras Including 9' Ceilings, Updated Light Fixtures, Heated Flooring At The Windows, Eat-In Kitchen With S/S Appliances, Beautiful Den & 4 Pc Ensuite Bath And Renovated Common Elements. Fabulous Bedroom Design With Pot Lights. (id:61852)
RE/MAX Metropolis Realty
101 - 10 Inn On The Park Drive
Toronto, Ontario
Welcome to Suite 101 at Chateau Auberge on the Park, where classic elegance blends seamlessly with modern design. This beautifully appointed 2-bedroom plus den, 2-bath residence enjoys direct park-facing views, creating a serene, nature-filled backdrop throughout the home. Inside, thoughtful upgrades define the space, including 9-foot smooth ceilings, engineered hardwood flooring, enhanced lighting, and premium California Closets organizers-striking the perfect balance between luxury and practicality. The open-concept living and dining area extends effortlessly to a private balcony, an ideal setting for morning coffee or unwinding in the evening while overlooking lush greenery. The chef-inspired kitchen is refined with Tridel's 400 Series upgrades, featuring fully integrated Miele appliances, custom cabinetry, stone countertops, and a sleek slab backsplash-perfect for both everyday living and entertaining. Both bedrooms are designed for comfort and functionality, complete with custom closet organizers. The primary suite offers a spa-like ensuite with a frameless glass shower, while the versatile den can easily serve as a home office or guest space. Additional features include one parking space, one locker, in-suite laundry, and a smart home system with digital door lock and wall-mounted control pad-enhancing convenience and modem living. Residents enjoy an exceptional collection of amenities, including 24-hour concierge service, a fully equipped fitness centre, indoor pool, party lounge, outdoor terrace with BBQs, guest suites, and secure parcel lockers. Ideally located just steps from Sunnybrook Park, close to top-rated schools, the upcoming Eglinton Crosstown LRT, and with quick access to major highways and downtown Toronto, this residence offers a rare blend of nature, luxury, and connectivity. Suite 101 is an exceptional opportunity to experience refined living at Chateau Auberge on the Park. (id:61852)
RE/MAX Your Community Realty
