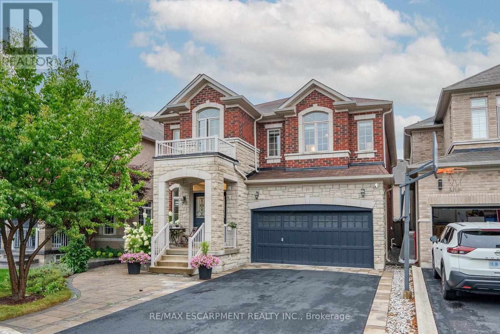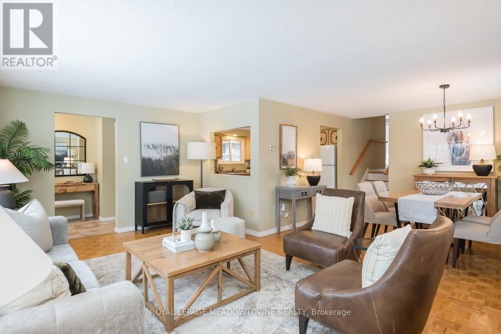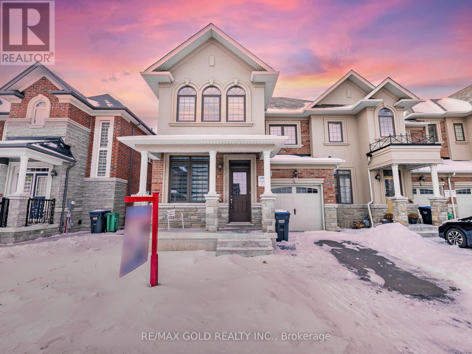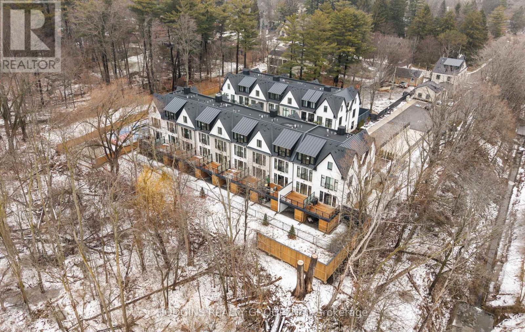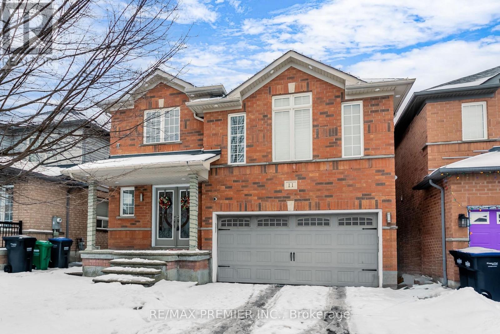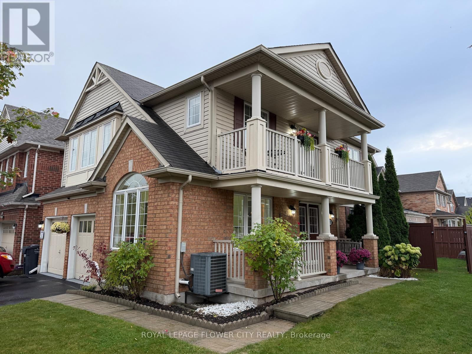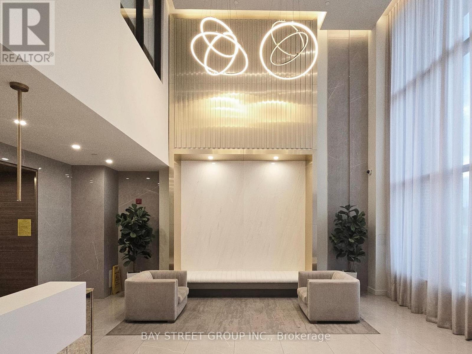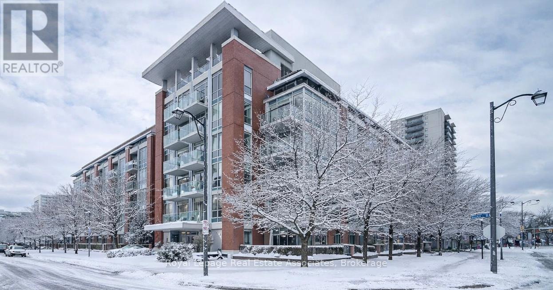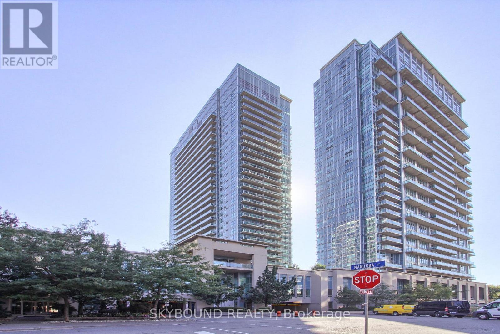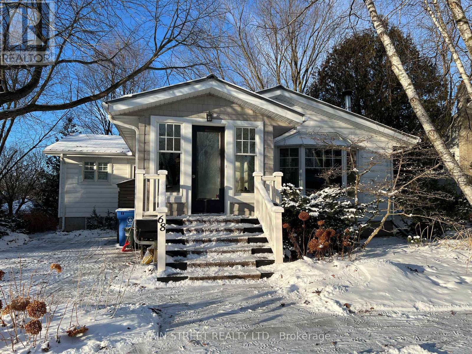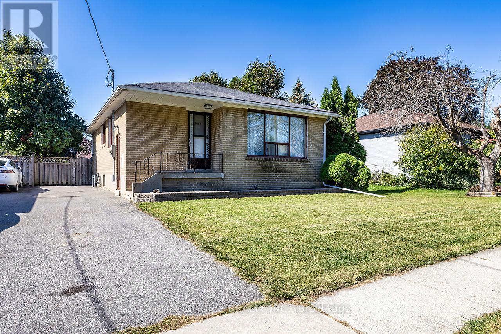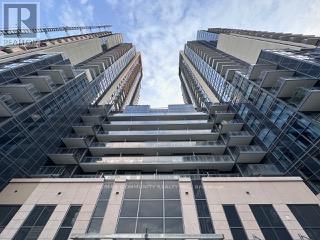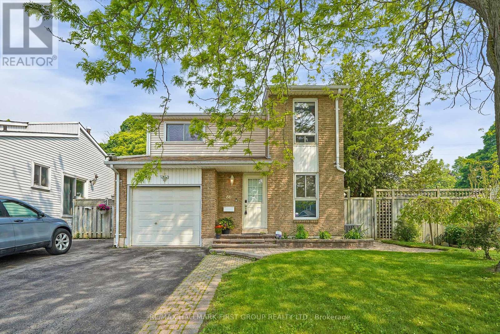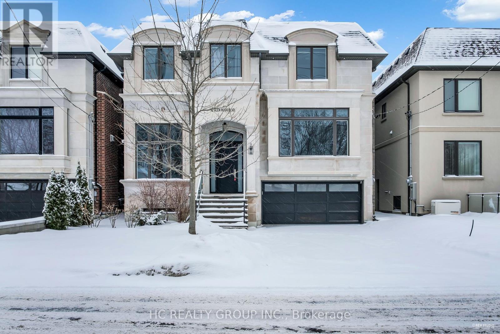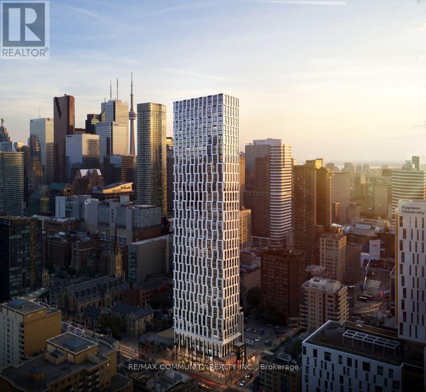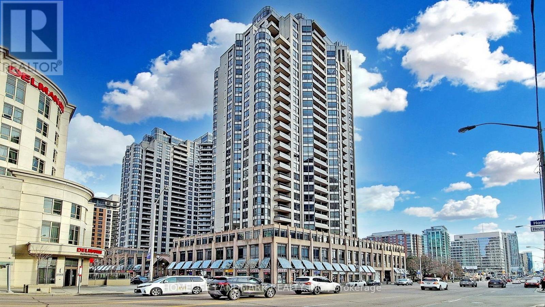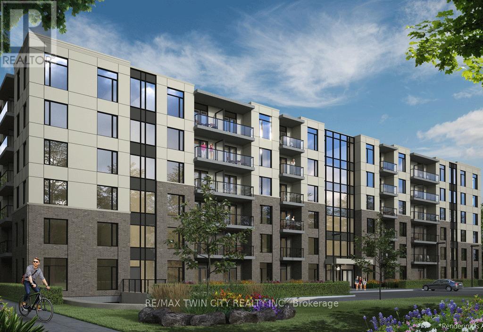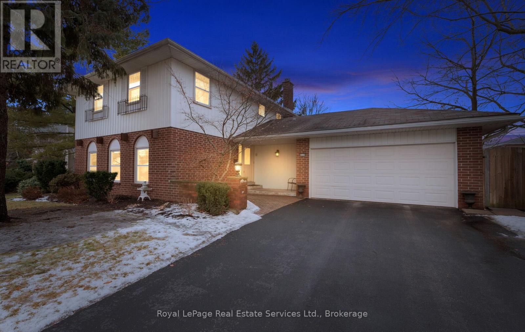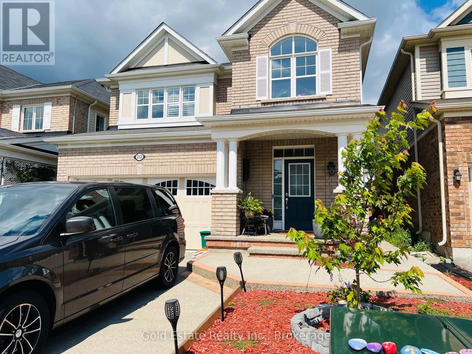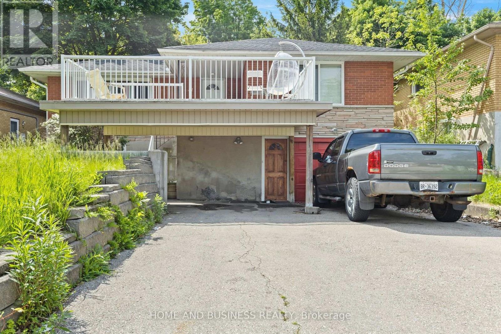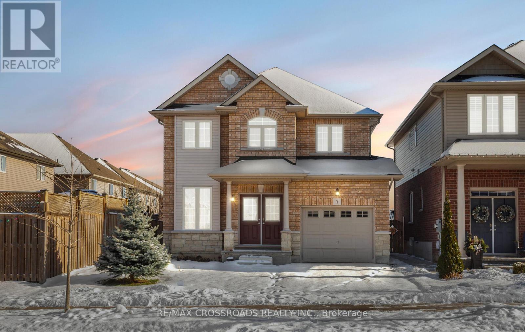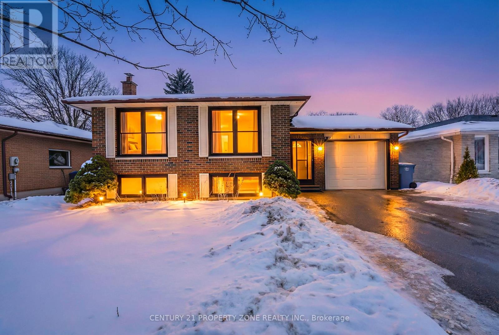19 Mcknight Avenue
Hamilton, Ontario
Stunning 4-bedroom, 4-bathroom 2,575 sq. ft. home in highly sought-after East Waterdown. Designed with modern living in mind, this residence boasts a bright open-concept layout filled with natural light, soaring 9-foot ceilings, and elegant oak hardwood floors and tiles throughout, a completely carpet-free home. Main foyer opens into the huge living/dining area. Spacious mud-room with custom built-in closet and access to garage. The large eat-in kitchen features upgraded cabinetry and premium stainless steel appliances perfect for both everyday meals and entertaining. Upstairs, youll find spacious 4 bedrooms and three bathrooms and three baths including two with their own ensuites, including a luxurious 5-piece retreat and a stylish 4-piece washroom. The large backyard offers plenty of space for family gatherings, gardening, or simply relaxing outdoors. Ideally located close to top-rated schools, scenic hiking trails, and beautiful parks, this home blends comfort, style, and convenience in one exceptional package. The following updates were completed in 2019: Backyard Deck, Front Yard, Kitchen, Bathrooms, Hardwood on Second Floor, Second Floor Built-In Closets, Built-In Shelves on First floor and in-Basement Lighting. (id:61852)
RE/MAX Escarpment Realty Inc.
65 Lorne Scots Drive
Milton, Ontario
First time ever on the market! This lovingly maintained three-bedroom backsplit home sits on an exceptionally large lot in the heart of the highly sought-after community of Dorset Park. This is one of Milton's best family-friendly neighbourhoods. Surrounded by parks, schools, and convenient access to shopping and the GO Station, this property offers the perfect setting for raising a family. Inside, you are welcomed by an open-concept living and dining area where a large front window fills the space with soft, natural light. The eat-in kitchen overlooks the living room, offering great potential for future personalization and modern updates. Upstairs, you'll find three comfortable bedrooms, including one with a walkout to the deck, along with a well-maintained four-piece bathroom. A convenient side entrance leads to the finished lower level, featuring a generous recreation room, three-piece bathroom, laundry room, and plenty of storage space. Additional perks include central vacuum system and a fully fenced, extra-deep backyard-perfect for kids, pets, and family gatherings. Recent updates provide peace of mind: furnace (2019), central air (2019), roof shingles (2019), and a new breaker panel complete with ESA certification. This is a rare opportunity to own a solid home on a premium lot located in an incredible neighbourhood. Ready for the next owner to add their personal touches and make it their own! (id:61852)
Royal LePage Meadowtowne Realty
12 Hines Street
Brampton, Ontario
**Wow Is Da Only Word To Describe Dis Great!****A Must-See Showstopper In Northwest (Over $100,000 Spent On Luxary Upgrades!)** Priced Perfectly, This Home Is A True Jaw-Dropper! Step Into A Stunning, Designer-Finished **4-Bedroom End Unit (North-East Facing)** That Feels Just Like A Semi-Detached-Offering Extra Windows, Extra Light, And Extra Space!The **Chef's Kitchen** Is An Absolute Dream With Beautiful Designer Finishes, Plenty Of Cabinetry, Quartz Countertops, Stylish Backsplash, And Stainless Steel Appliances-A Perfect Setup For Family Cooking And Entertaining! The Open-Concept **Family And Dining Area** Creates A Seamless Flow For Everyday Living, While The Separate **Living Room** Adds That Extra Touch Of Privacy And Functionality. With **9-Foot Ceilings On The Main Floor**, The Space Feels Bright, Airy, And Truly Upscale!The **Primary Bedroom** Is A Spacious Retreat Featuring A Large Closet And A Luxurious **5-Piece Ensuite**, Providing Comfort And Convenience. Three Additional Generously Sized Bedrooms Offer Endless Flexibility For Family, Guests, Or A Home Office! All Bathrooms Are Elegantly Upgraded With Granite Countertops And Modern Finishes.Enjoy Premium Upgrades Throughout, Including A **Hardwood Staircase With Glass Railings**, Hardwood Flooring On Both Main And Second Floors, And A **Convenient 2nd Floor Laundry**. This Home Is Not Just Move-In Ready-It's Been Upgraded To Perfection For Immediate Enjoyment!Located In One Of The Most Desirable Neighbourhoods In Northwest Brampton, This Home Offers The Perfect Blend Of **Luxury, Comfort, And Convenience**.**Don't Miss Your Chance-Book Your Private Viewing Before It's Gone!** (id:61852)
RE/MAX Gold Realty Inc.
4 - 1136 Mona Road
Mississauga, Ontario
Unequivocally distinct! Combine the prestige and lush foliage of Mineola West with visionary developer QueensCorp & the result is a truly distinguished enclave. Nestled along scenic Kenollie Creek & just steps to Port Credit GO & village, this rare sanctuary style destination will delight you. Reward yourself with the lifestyle you truly deserve. Host in your gourmet magazine worthy kitchen then retire to your posh primary bedroom & luxurious ensuite. Spacious 3 and 4 bedroom designs offering private yard or finished walk-out lower level overlooking ravine. (id:61852)
Hodgins Realty Group Inc.
11 Four Seasons Circle
Brampton, Ontario
WELCOME TO 11 FOUR SEASONS CIRCLE, an executive-style residence offering exceptional value in one of Brampton's most established and sought-after communities. Recently renovated and priced with intention, this well-appointed home presents a rare opportunity to secure a turn-key property that blends refined living, thoughtful design, and meaningful upside.The bright, open-concept floor plan is designed for both everyday comfort and effortless entertaining. Sun-filled principal rooms connect seamlessly, creating warm spaces for family life, gatherings, and lasting memories. Timeless finishes and quality craftsmanship are evident throughout, reflecting a level of care felt the moment you enter.One of the most compelling features is the recently finished brand-new basement with a second entrance through the garage, offering outstanding flexibility and income-producing potential with minimal additional investment. Whether envisioned for extended family, a private suite, or future rental exploration, this space adds significant value while maintaining the integrity of the home.The kitchen anchors the main level with granite countertops, stainless steel appliances, and a generous eat-in area that naturally draws people together. Hardwood flooring, crown moulding, wainscoting, cast-iron railings, and a glass-inlaid double-door entry further elevate the home's executive character.A rare second-level family room offers a cozy yet refined retreat, ideal for relaxed living, movie nights, or quiet evenings, and is perfectly suited for a private home office or work-from-home setup.Thoughtful investments continue outdoors with professionally maintained landscaping, patterned concrete walkways, and a low-maintenance backyard featuring a spacious deck that delivers both curb appeal and practical outdoor living. A RARE OPPORTUNITY THAT WILL NOT LAST. (id:61852)
RE/MAX Premier Inc.
177 Fandango Drive
Brampton, Ontario
*** SELLER IS WILLING TO GIVE $20,000 CREDIT TO THE BUYER ON CLOSING TO HELP WITH CLOSING COSTS*** Viewcard- Picture Type House. One of a Kind, Mattamy-built, Detached, Two-storied House With Double Door Entrance on a Premium Corner Lot (54 x 95 Ft (Over 5,000 Sq Ft) in the Prestigious, Quiet, and Family Friendly Spring Valley Community in the Credit Valley Neighborhood of Brampton. This House Has 5 Bedrooms and Almost 2900 Feet of Living Space That Includes Main Floor (1008 Sq Ft), Second Floor (1070 Sq Ft), Basement (606 Sq Ft), and Two Balconies (94 Sq Ft Each). The Main Floor Features an Open-concept Layout With Separate Living and Dining Rooms and a Large Kitchen. The Second Floor Has 4 Bedrooms, With the Primary Bedroom Featuring a 4-piece Bathroom. The 2nd Floor Includes a Walk Out to Balcony and a Laundry. The Exterior Has a Spacious Front Porch, and 2 Built-in Garages With an Entrance From Garage to the House. Total of 6 Parking Spaces (4 on Driveway 2 in Garage).The Basement is Finished, With a Separate Entrance Through Garage, and Includes a One Bedroom Apartment of Over 600 Sq Ft Living Area. The House is a 3-minute Drive to Mount Pleasant Go Rail Station .Close to All Amenities Including Walmart, Home Depot, Grocery Stores, Gym, Schools. Located Across the Big Parks & Playgrounds. The Home is Exceptionally Well-maintained, Less Than 20 Years Old. New Furnace (2024), Upgraded Basement Windows, Freshly Painted Interior. Deep corner lot. (id:61852)
Royal LePage Flower City Realty
323 - 9700 Ninth Line
Markham, Ontario
Welcome To This New, Bright Open Concept 1-Bedroom Unit In Canvas On The Rouge. Offering An Unobstructed Scenic pond Balcony View, Over 600 Sqft, Ensuite Laundry, Parking And Locker! Close To Stouffville Hospital, Schools, Transit & Shopping. Includes Access To Visitor Parking, Exercise Room, Jacuzzi Spa Room, Party Room, Rooftop Terrace, 24 Hrs Security/Concierge. Non Smoker And No Pets Preferred. this is sublet , landlord will sign the lease agreement with the new tenant (id:61852)
Bay Street Group Inc.
107 - 80 Port Street E
Mississauga, Ontario
This inviting 1-bedroom-plus-den suite offers 903 sq ft of stylish, open-concept living in the heart of Port Credit. Enjoy the rare benefit of a walk-out terrace - not a balcony - perfect for morning coffee, potted plants, or your own small garden oasis.The thoughtfully designed kitchen features sleek grey countertops and generous prep space, opening effortlessly to a spacious living and dining area ideal for entertaining or relaxing. The primary bedroom includes a walk-in closet with custom organizers, while the separate den provides flexibility for a home office, guest space, or cozy reading nook.One of the most practical perks? A walk-in laundry room offering exceptional storage and workspace - a rare find in condo living. Even the storage locker is conveniently located on the same ground level for easy access.This main-floor suite is perfectly positioned for those who value convenience. You're just steps from the gym, lobby, and courtyard, yet enjoy added privacy with no neighbours on one side. Skip the elevator entirely if you choose - simply step outside and take in the fresh lake breeze.Live just moments from the lake, marina, shops, and restaurants that make Port Credit one of Mississauga's most sought-after waterfront communities. (id:61852)
Royal LePage Real Estate Associates
2001 Rosemount Crescent
Oakville, Ontario
Welcome to this stunning executive residence with 3,181 sqft of above-ground living space (Plus Finished basement). This beautifully upgraded family home offers an impressive blend of elegance, comfort, and functionality in one of Oakville's most sought-after neighbourhoods. From the moment you step inside, soaring two-storey ceilings, expansive picture windows and bright, sun-filled living spaces create a grand yet welcoming atmosphere perfect for entertaining and everyday living. The main floor features multiple gathering areas including a formal living room with dramatic floor-to-ceiling windows, an inviting family room with a stone feature wall and gas fireplace, and a spacious dining area overlooking the backyard. The open-concept eat-in kitchen is designed for both style and convenience with stainless steel appliances, a centre island, stone backsplash, ample cabinetry and a walk-out to the private yard. Upstairs, the luxurious primary suite offers a serene retreat with a large bay window seating area, double closets and a beautifully appointed spa-like ensuite with dual vanities and a glass-enclosed shower. Additional bedrooms are generous in size with premium Harwood custom built-ins, large windows and warm hardwood floors. The fully finished basement extends the living space with an extra bedroom, open recreation room, built-in shelving, wet bar and ample room for a home theatre, games area, gym or playroom. This exceptional home is surrounded by parks, trails and green space, including Neyagawa Park and the picturesque Sixteen Mile Creek Trail. Families will appreciate access to top-rated schools such as Forest Trail, West Oak, Mother Teresa and Garth Webb Secondary, with private options like Appleby College just minutes away. Located close to shopping, restaurants, community centres, Glen Abbey Golf Club, transit and major highways, this home offers the perfect balance of convenience, lifestyle and luxury. (id:61852)
RE/MAX Escarpment Realty Inc.
2723 - 165 Legion Road N
Toronto, Ontario
Spacious and very clean one bedroom apartment with beautiful, unobstructed view. Kitchen features Stainless Steel appliances, engineered hardwood floors with flow throughout.Condo is located in the sought-after Mimico neighbourhood, known for its waterfront lifestyle and urban convenience, this residence is close to the lake, marina, parks, and scenic trails. Building amenities include an indoor pool, sauna, rooftop terrace with BBQs, fitness centre, games room, one parking space. Easy access to major highways including the QEW, 427, along with nearby shops, restaurants, and daily conveniences. Ideal for professionals, couples, families, or downsizers looking to enjoy both city living and nature. Steps to future Go Station. (id:61852)
Skybound Realty
68 Hillview Drive
Newmarket, Ontario
Welcome to this beautifully maintained family home on a quiet street, conveniently located within walking distance to the restaurants on Main Street and the GO train station. Enter this superb bungalow via a bright vestibule, an area dedicated to the transition from outdoors and the removal of winter boots/garments before entering the interior space. The living room features a wood burning fireplace with a high efficiency insert and an east facing bay window. In the charming kitchen you will find generous counter and storage space, complete with stainless steel appliances, reverse-osmosis water filtration, a separate walk-in pantry and a cozy breakfast nook. There are a total of five bedrooms, three on the main floor and two on the lower level. The lower level has "dry core" subflooring installed. Both bathrooms have been updated over the years. At the rear of the house French doors lead to a spacious, oversized southwest facing yard with a patio, fenced vegetable patch, perennials and soaring trees. The roof, new in 2017, is long-lasting steel. The circular driveway fits four cars comfortably. Newmarket's bylaw zoning is favourable for rental income, allowing for the creation of a legal apartment within the existing structure or by adding a secondary suite (ADU) in the large backyard (buyer to verify details with the Town of Newmarket). (id:61852)
Main Street Realty Ltd.
1014 Centre Street N
Whitby, Ontario
Great in-law potential. 1014 Centre St N, located in the desirable Williamsburg area, surrounded by various amenities. This must-see home features a bright and cozy renovated main floor with three spacious rooms. There is also a separate side entrance to the basement, which includes a kitchenette, providing great in-law potential. Recent updates include a new kitchen (2025), bathroom (2025), most of the main flooring (2025), and basement flooring (2023), basement has area for bathroom. (id:61852)
Home Choice Realty Inc.
1908 - 30 Meadowglen Place
Toronto, Ontario
Bright and Spacious Condo Living at ME Condos, 1 Bedroom Plus Den 2 Full Bath Condo Unit w/1 Parking Spot & 1 Locker Included in the Heart of Scarborough For Lease , Bright Big Windows, 9 Feet Ceilings, Close to Hwy 401, University of Toronto Scarborough and Centennial College Progress, Steps to Plaza, Shopping and Much, Much More! (id:61852)
RE/MAX Community Realty Inc.
66 Medley Lane
Ajax, Ontario
Welcome to 66 Medley Lane. This beautiful detached home offers 3+1 bedrooms and 2 bathrooms, featuring bright, spacious and updated living areas. Recently renovated wainscotting walls, laminate floors, hardwood stairs, baseboards, and a fresh coat of paint. Enjoy an expansive, fully fenced backyard retreat with a deck, surrounded by mature trees. An entertainers dream. The home is ideally located in a family-friendly neighbourhood, just minutes from the lake, waterfront trails, schools, parks, shopping, groceries, restaurants and transit. Perfect for first-time buyers, couples, or investors. Maintenance fees include water, building insurance, and common elements. Don't miss this fantastic opportunity to own a detached home in Beautiful South Ajax! (id:61852)
RE/MAX Hallmark First Group Realty Ltd.
92 Glen Rush Boulevard
Toronto, Ontario
Don't Miss Out This Exquisite Custom Luxury Home Built By A Prestigious Builder In One Of Toronto's Most Coveted Communities. Offering Over 5,400 Sq.Ft. Of Sun-Filled Living Space Plus A Professionally Finished Walk-Out Basement, This Home Showcases Superior Craftsmanship And Timeless Elegance Throughout. Rich Walnut Flooring, Oversized Windows, Custom Built-Ins And A Private Main Floor Office Highlight The Attention To Detail. Chef-Inspired Kitchen Features Quartz Countertops, Premium Built-In Appliances, Large Pantry And A Bright Eat-In Area. Retreat To The Lavish Primary Suite With His & Hers Walk-In Closets And A Spa-Like Ensuite. The Walk-Out Basement Features Radiant Heated Floors, Custom Cabinetry, Wet Bar And Generous Recreation Space - Ideal For Entertaining Or Extended Family. Thoughtfully Designed With Two Laundry Rooms Located On The Second Floor And In The Basement For Added Convenience. A Rare Gem For The Buyer Who Settles For Nothing But Perfection. You Will Fall In Love With This Home! (id:61852)
Hc Realty Group Inc.
Ph 01 - 252 Church Street
Toronto, Ontario
Welcome to PH01 at 252 Church St. Brand-new luxury 1-bedroom penthouse suite by Centre Court offering breathtaking, unobstructed views of Yonge-Dundas Square, the city skyline, and the CN Tower. Features an open-concept layout with quartz countertops, stainless steel appliances, and floor-to-ceiling windows. Enjoy premium building amenities including fitness centre, yoga studio, games/entertainment room, party room, co-working spaces, outdoor lounge and dining areas, and rooftop terrace with BBQs. Prime downtown location steps to TTC Yonge/Dundas subway, TMU (Ryerson), Eaton Centre, St. Michael's Hospital, Financial District, shopping, dining, and transit. Students welcome. FREE Bell Internet included. (id:61852)
RE/MAX Community Realty Inc.
2405 - 32 Forest Manor Road
Toronto, Ontario
The Peak At Emerald City In The Prime Fairview Mall Community. Steps To TTC Subway & Fairview Mall, Close To Hwy 404/401. Sobey's Grocery Store Right In The Building! Spacious interior Living Space 761 square feet plus east exposure large balcony. Floor To Ceiling Window 9'Hight Ceiling, Open Concept W/Laminate Floor 2Br+2 Full Bath With 1 Parking+ 1 locker. Modern Kitchen Comes With Six Appliances. Tenant pays hydro and water. (id:61852)
Homelife Landmark Realty Inc.
1720 - 15 Northtown Way
Toronto, Ontario
Luxury Tridel Built, Sunny Bright & Spacious, . South-East Unobstructed View, Direct Access To Metro 24Hrs. Den can be used as 2nd bedroom. Condo fee covers all utilities: Water/Hydro/Heating/CAC. Tenant doesn't need to pay utilities fee. Upgraded Authentic One Of Kind Oak Hardwood Floor Throughout. Facility W/ Tennis Court, Indoor Bowling, Indoor Swimming Pool, Bbq, Sauna, Exercise Room, Virtual Golf, Library W/ Internet Access, Guest Suite. Immaculate, Tastefully Decorated Unit!! Just Move In & Enjoy! (id:61852)
Homelife Landmark Realty Inc.
202 - 107 Roger Street
Waterloo, Ontario
Welcome to 107 Rogers Street, Unit 202 in amazing neighborhood of Waterloo - an exquisite property available for lease that seamlessly blends modern living with convenience. This contemporary residence features 2 bedrooms and 2 bathrooms, offering a comfortable and stylish lifestyle. The kitchen is a focal point, boasting sleek stainless steel appliances and an open concept layout that encourages seamless flow and interaction. The living room complements this design with a modern layout, creating a welcoming space for relaxation and entertainment. One of the standout features of this property is the exceptionally large bedrooms, offering more than the typical living space. This extra roominess adds a touch of luxury, ensuring that your personal haven is not only stylish but also exceptionally comfortable. Situated in a prime location, this property is surrounded by a plethora of amenities. Enjoy the convenience of being in close proximity to recreation and entertainment options, shopping plazas, and public transit. Embrace the academic atmosphere with prestigious institutions such as Wilfrid Laurier University and the University of Waterloo just a stone's throw away. For those engaged in the tech industry, the property's proximity to high-tech companies like Google makes it an ideal choice for professionals seeking a live-work-play lifestyle. Please note that the property is currently under construction, adding a touch of excitement as you anticipate its completion. This contemporary haven will be available for lease starting March 1st, promising a modern, convenient, and stylish living experience in the heart of Waterloo. Don't miss the opportunity to make this your new home! (id:61852)
RE/MAX Twin City Realty Inc.
2179 Adair Crescent
Oakville, Ontario
Welcome to 2179 Adair Crescent, a beautifully maintained 4-bedroom detached home in one of South east Oakville's most sought-after family neighbourhoods. Ideally situated within walking distance to Maple Grove Public School and Oakville Trafalgar High School, this property offers the perfect blend of convenience, community, and top-tier education.This warm and inviting residence features a functional layout with bright principal rooms, generous bedroom sizes, and a private backyard ideal for family living and entertaining. Surrounded by mature trees and quiet streets, the home sits in a prestigious pocket known for its parks, trails, and proximity to the lake. The partially finished basement provides a fantastic opportunity to customize the space to your needs-whether you envision a recreation room, home gym, additional bedrooms, or a private suite. With solid fundamentals and incredible potential, this property offers the chance to truly make it your dream home.With easy access to shopping, transit, highways, and Oakville's renowned private schools, this home presents an exceptional opportunity to settle into a premium neighbourhood that continues to be one of the most desirable in the GTA. (id:61852)
Royal LePage Real Estate Services Ltd.
212 Spring Creek Drive
Hamilton, Ontario
This beautiful detached home is over 2200 sqft, main floor offers 9 ft ceilings, an open concept with maple hardwood floors, maple wood staircase with steel pickets, large great room, upgraded chef's kitchen with quartz countertops, high end stainless steel appliances, walk in pantry, zebra window coverings on main floor, California shutters on 2nd floor. 4 bedrooms w/large mbdrm w/his and hers walk in closets, glass uper shower in master ensuite and 2nd floor laundry. Comes with Gazebo, Outdoor furniture and the deck! (id:61852)
Gold Estate Realty Inc.
51 High Street
Waterloo, Ontario
Great location-attention investors seeking strong and stable rental income. This well-maintained property offers a total of 8 bedrooms configured across two self-contained living areas, each featuring four bedrooms, a full bathroom, kitchen, laundry, and separate entrance. Ideally located steps to the University of Waterloo and minutes to Wilfrid Laurier University, colleges, and the LRT at University of Waterloo Station. Close to all amenities includingshops, restaurants, bars, and Uptown Waterloo.Features include central air conditioning, ample parking with up to 5 driveway spaces, and agenerous 50 x 130 ft lot with a well-maintained backyard. Previously leased for over $6,000 per month, this is an excellent income-generating opportunity with strong upside and long-term appreciation potential. Amazing value for moneyin a prime university location. (id:61852)
Home And Business Realty
7 Colorado Boulevard
Hamilton, Ontario
Beautiful detached Highview Model 2-storey home by Multi-Area Developments, offered by the original owner since new, situated on a wider premium lot in the highly sought-after Summit Park community on Hamilton Mountain. Built in 2017, this well-maintained all-brick home offers approximately 1,800 sq ft of living space with 9 ft ceilings on the main floor and approximately $32,000 in upgrades.The main level features separate living and family rooms, creating a warm and comfortable layout, along with hardwood flooring, oak staircase, pot lights, and a modern kitchen with extended-height cabinetry, stainless steel appliances, breakfast bar, and a walkout to a backyard deck-perfect for entertaining. A separate laundry room and direct garage access add everyday convenience With Automatic garage opener.The upper level offers 3 spacious bedrooms, each with its own walk-in closet and large windows, plus a second-floor office space, ideal for working from home. The home includes 2.5 baths, basement rough-in, enlarged basement windows, higher basement ceiling, and an unfinished basement ready for the buyer's personal touches.Ideally located just steps to a community park, top-rated public and Catholic elementary schools, secondary schools, public transit, shopping, medical services, and major highways. Walking distance to a large shopping complex featuring major banks, Walmart, Canadian Tire, Shoppers Drug Mart, Staples, fast-food restaurants, dollar stores, MTO office, Popeyes, and more. Nearby amenities also include medical centres, vet hospital, Tim Hortons, gas stations, RONA, Home Depot, Best Buy, Longo's, and bus stops.Set in a quiet, family-friendly neighborhood with ample street parking, this home offers exceptional comfort, quality, security, and unmatched convenience-perfect for families and professionals alike.Ready To Move In...... (id:61852)
RE/MAX Crossroads Realty Inc.
411 Imperial Road S
Guelph, Ontario
Step into this fully renovated , move-in-ready home with 2000 Sqft of total living space. Perfect for first-time buyers or savvy investors looking for a turnkey opportunity in a high-demand location. Main floor includes 3 bedrooms and 2 baths. The home features a legal basement, providing valuable additional living, mortgage helper including a dedicated basement storage area with excellent natural light and Features multiple oversized windows, providing a bright and airy living space. Major upgrades ensure comfort and efficiency, including a new furnace (2024), water heater (2024), AC (2023), and owned water softener (2024). Carpet-free and finished with laminate flooring throughout, the home is stylish, low-maintenance, and ready to enjoy. Location is everything: just five minutes from Costco, University of Guelph, Conestoga College, Highway 6, and the community Centre, with Tim Hortons within walking distance and easy access to public transit. With its high rental demand, modern upgrades, and unbeatable location, this property is a rare opportunity-whether you're starting your homeownership journey or adding a strong investment to your portfolio.The basement includes an additional versatile space that may be used as a third bedroom or for other purposes, subject to buyer needs. (id:61852)
Century 21 Property Zone Realty Inc.
