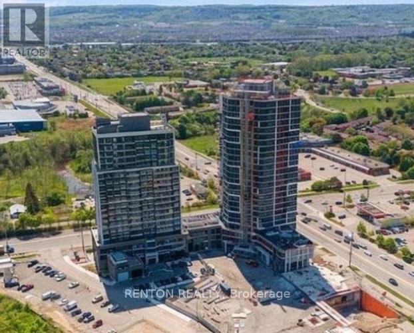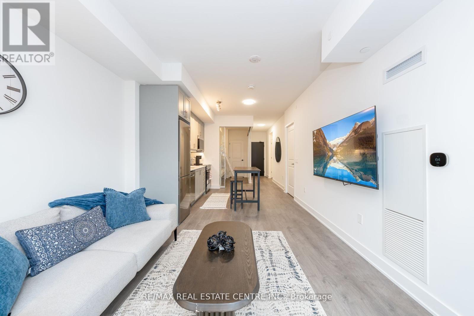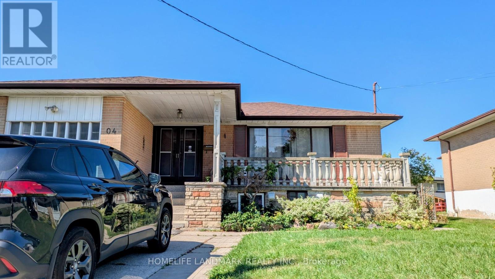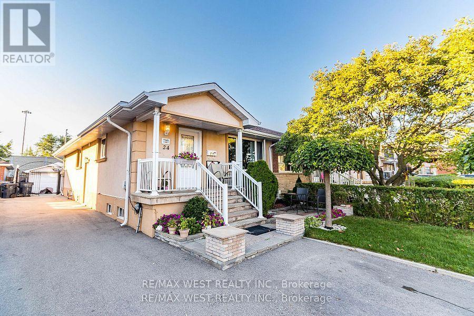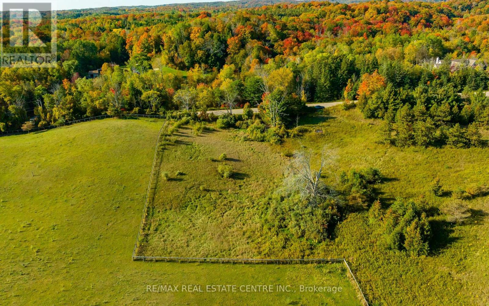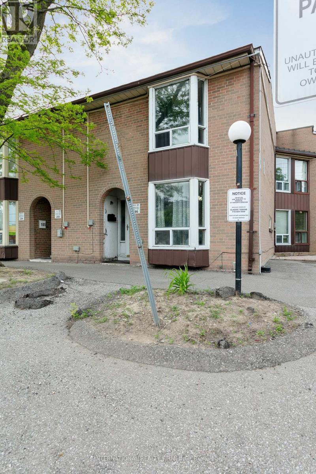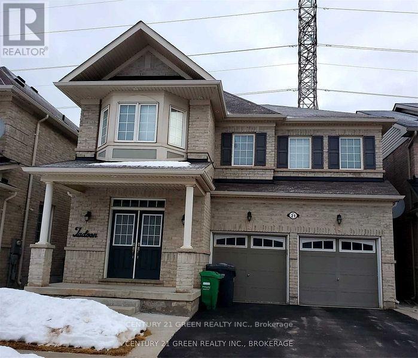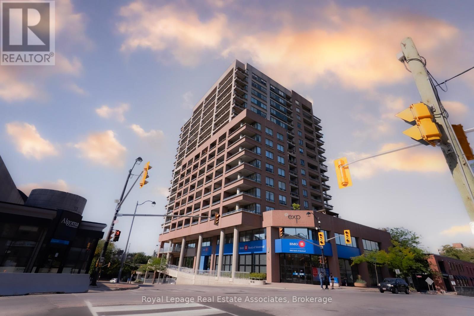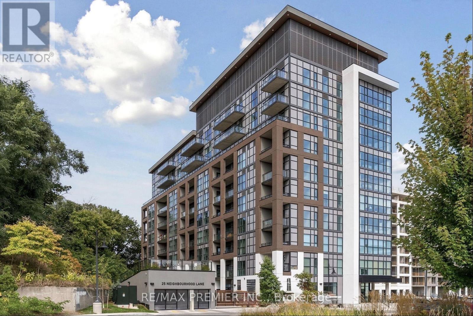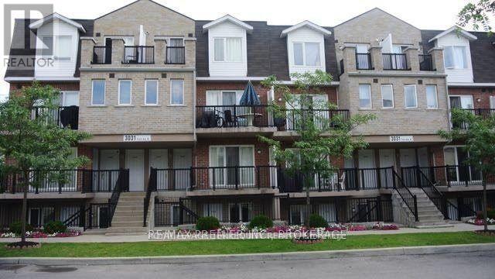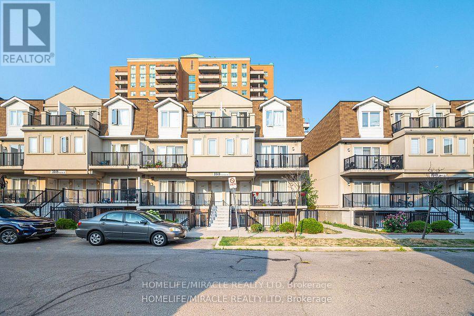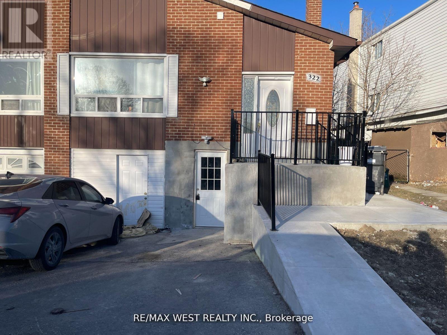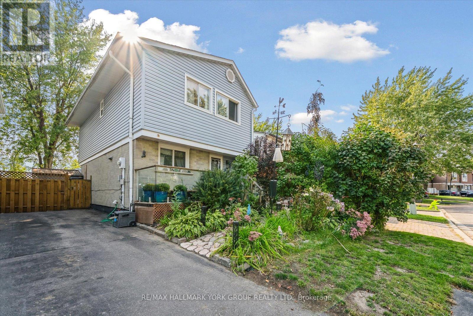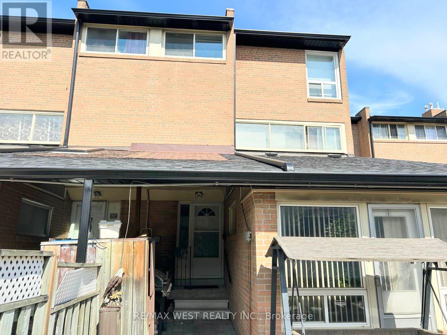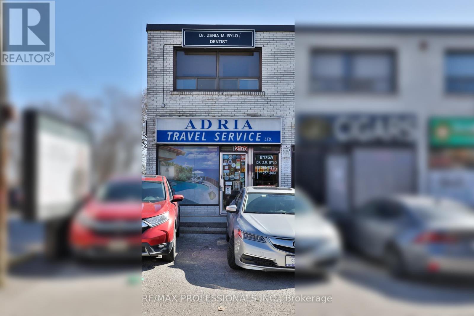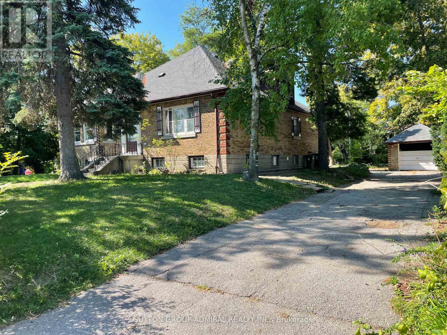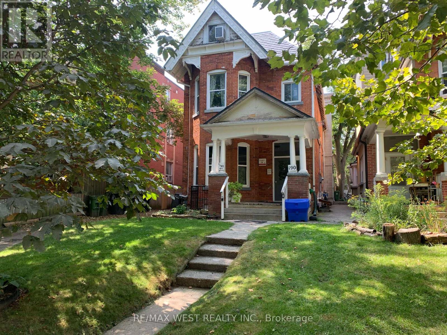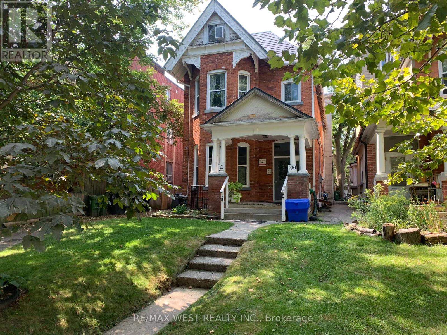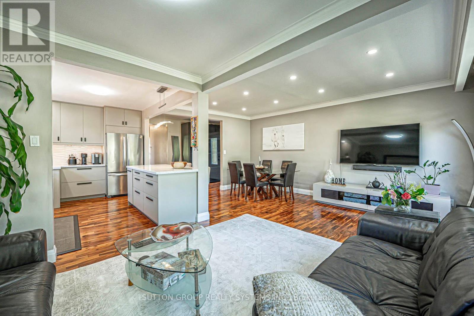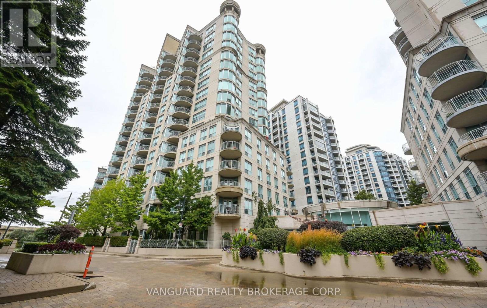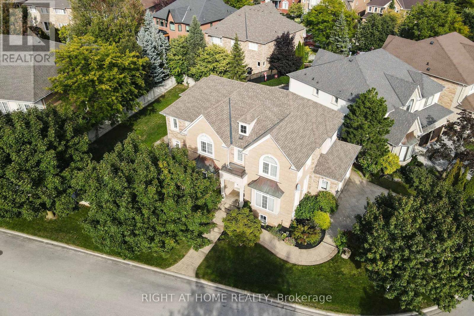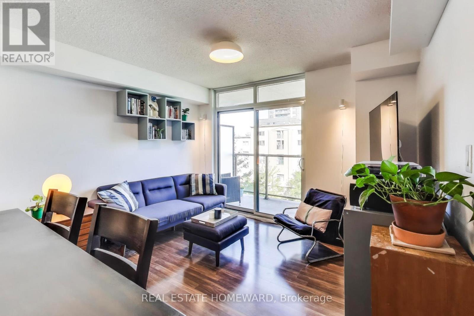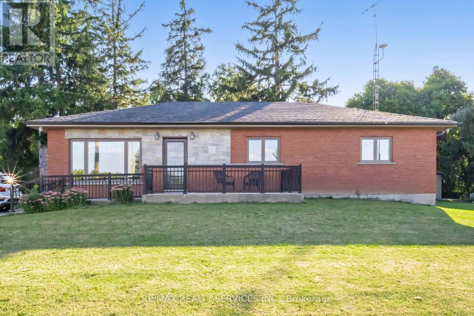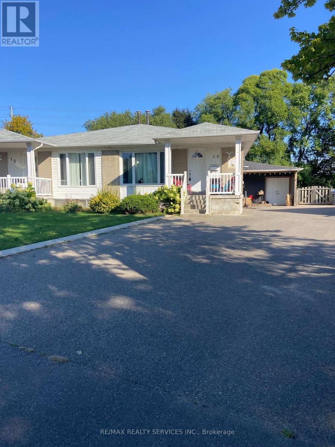1804 - 8010 Derry Road
Milton, Ontario
ASSIGNMENT SALE: Welcome to Connectt Condominiums TOWER B! This building is currently under construction with a possession set for January 2026! Fabulous unit of 650 square feet features 1+1 bedrooms, 1 bathroom, along with clean and modern finishes! This brand-new building offers residents access to a range of exclusive amenities such as a fitness center, rooftop terrace, and entertainment lounge -- making it the perfect place to balance work and leisure! Located in the heart of Milton! Walk to the Milton GO, to countless parks, reputable schools, shopping, dining and more! Stylish turnkey unit in a prime location! Do not miss out! (id:61852)
Renton Realty
313 - 2343 Khalsa Gate
Oakville, Ontario
Luxury, sun-filled southwest-facing condo with 9' ceilings and wide plank laminate flooring. Modern kitchen with stainless steel appliances, quartz countertops & backsplash. Spacious bedroom with floor-to-ceiling window & double-door closet. 5-Star Amenities: Rooftop lounge, pool/spa, BBQ, putting green, community garden, gym, games/party rooms, multi-sport court, car & pet wash, bike storage, and more. Smart Home Features: Ecobee thermostat, smart cameras, facial recognition entry, digital keys, 24/7 concierge & security. Prime location near Hwy 401/407/QEW, Bronte GO, trails, parks, shopping & schools. Rent: $2,700/month + Tenant Pays 100% Utilities (id:61852)
RE/MAX Real Estate Centre Inc.
4 Derrydown Road
Toronto, Ontario
Excellent Location! Large bungalow on a big lot with a finished basement and private separate entrance. Walking distance to York University. Currently producing approximately $8,000 in rental income. A rare opportunity for both living and investment. Roof 2017, Heat pump/ AC 2024. (id:61852)
Homelife Landmark Realty Inc.
Main - 24 Clarion Road
Toronto, Ontario
Beautiful 3-Bedroom Semi-Detached Raised Bungalow Discover immaculate, stylish living in this desirable Etobicoke family neighborhood. Featuring a spacious main floor with a bright open-concept layout, hardwood floors throughout, and a gourmet kitchen perfect for everyday living and entertaining. The gorgeous primary bedroom offers comfort and charm, while the additional bedrooms provide flexibility for family, work, or guests. Enjoy exclusive use of the backyard, 2 parking spots and ensuite laundry. Nestled on a quiet street with immediate availability, this home combines convenience and comfort. Ideally located just minutes to highways 401/427/409/407, and steps from public transit, schools, and recreation facilities. (id:61852)
RE/MAX West Realty Inc.
17479 The Gore Road
Caledon, Ontario
Discover the perfect canvas for your dream home on this picturesque 1-acre vacant lot located on The Gore Road, just south of Highway 9 in the highly desirable area of Caledon. Spanning approximately 297 x 147 feet, this property offers a unique opportunity for individuals seeking to build a custom residence, as well as builders or investors. Nestled between rolling hills and beautiful farms, this serene parcel of land is ideally situated for those who appreciate the tranquillity of rural living while still being close to the conveniences and charm of the villages of Palgrave and Caledon East. Enjoy the proximity to natural attractions such as Glen Haffy, Palgrave Forest, and Albion Hills, offering endless opportunities for outdoor recreation and relaxation. With its prime location, this property provides a wealth of potential for future development while being just 35 minutes from Lester B. Pearson Airport. Imagine crafting your dream home in this idyllic setting, surrounded by nature's beauty and the charm of Caledon's landscape. Whether you're planning to build your forever home or exploring investment opportunities, this 1-acre lot on The Gore Road presents an exceptional chance to create something truly special. Don't miss out on this rare offering in a sought-after area of Caledon. Embrace the possibilities and envision the life you've always dreamed of on this stunning vacant lot.(The lot is located just north of 17479 The Gore Road.) **EXTRAS** Architectural Drawings are available upon request. (id:61852)
RE/MAX Real Estate Centre Inc.
106 - 250 John Garland Boulevard
Toronto, Ontario
Discover The Perfect Blend Of Comfort And Convenience In This Bright And Spacious 3-Bedroom, 2-Bathroom Corner Unit Townhouse! Featuring A Finished Basement That Provides Extra Living Space, This Home Is Ideal For Families Or First-Time Homebuyers. Nestled In A Good Location, You're Just Steps Away From Bus Stops, Grocery Stores, Schools, Place Of Worship, And The Vibrant Humber College Community. The Newly Built Finch West LRT Line Is Within Walking Distance, Ensuring Seamless Connectivity Across The City. If you're Seeking Comfort, Convenience, And Modern Urban Living, This Property Is A Must-see. This Home Has Great Potential To Suit Your Lifestyle And Grow With Your Family. Don't Miss This Incredible Opportunity! **EXTRAS** ALL EXISTING: Gas Stove, Fridge, Dishwasher, Washer, Dryer. (id:61852)
International Realty Firm
Bsmt - 21 Timbercove Road
Brampton, Ontario
Welcome to this gorgeous, bright, and exceptionally clean 2-bedroom legal basement apartment located in the prestigious Credit Valley community. This spacious unit offers a modern open-concept layout with laminate flooring throughout, pot lights for a warm and inviting ambiance, and a full washroom for your convenience. The apartment comes complete with separate laundry facilities, appliances, and one dedicated parking space. Enjoy the benefit of living in a highly desirable neighborhood, close to top-rated schools, shopping centers, parks, highways, public transit, and all essential amenities. This home is perfect for small families or professionals seeking comfort and convenience in a prime location. Available for immediate occupancy. No pets and no smoking permitted. (id:61852)
Century 21 Green Realty Inc.
909 - 1 Belvedere Court
Brampton, Ontario
Welcome to the prestigious Belvedere Building, ideally located in the heart of downtown Brampton! This beautifully designed 1+1 bedroom unit features a spacious primary bedroom and an oversized den with a closet perfect as a second bedroom, home office, or guest space. Premium modern flooring and tall kitchen cabinets elevate both style and functionality. Step out onto your private balcony and take in the stunning, unobstructed views ideal for enjoying your morning coffee or entertaining guests. Just steps from vibrant restaurants, Gage Park, the Farmers Market, GO Station, YMCA, and more this prime location truly has it all.Dont miss out book your private showing today! (id:61852)
Royal LePage Real Estate Associates
515 - 25 Neighbourhood Lane
Toronto, Ontario
2 Bedroom + Large Den, Open Concept Floor Plan with lots of Natural Light and Floor to Ceiling Windows. 9Ft Ceilings with East Facing Views from your Spacious Balcony. Enjoy these Elegant Finishes in a Cozy Boutique Low Rise Condominium. Amenities include: Roof Top Terrace, Party Room, Guest Suites, BBQ area, Fitness Center. Steps to Public Transit, Major Highways, Restaurants, Shopping, Humber River, Waterfront. Minutes from Go Station and Old Mill Subway Station. (id:61852)
RE/MAX Premier Inc.
1024 - 3041 Finch Avenue W
Toronto, Ontario
Bright & Spacious Townhouse in Harmony Village! Welcome to this well-maintained 2-bedroom + den, 2-bathroom townhouse located in a quiet, family-friendly complex in Harmony Village. This open-concept home offers a functional layout, perfect for families, first-time buyers, or investors. Enjoy two separate walk-outs to a private backyard and private front yard, ideal for outdoor relaxing or entertaining. The den offers flexible use as a home office, guest room, or potential third bedroom. Features include stainless steel appliances, ensuite laundry, and a generously sized primary bedroom with a walk-in closet and semi-ensuite 4-piece bathroom. Conveniently located close to TTC, shopping, schools, and parks, with low maintenance fees and a welcoming community atmosphere. A must-see come take a look and make it yours! (id:61852)
Royal LePage Terrequity Realty
2002 - 3049 Finch Avenue W
Toronto, Ontario
Beautiful newly renovated 4BR, 3WR spacious townhome with Open concept layout with 2PC powder room on the main floor. Primary BR with 4pc ensuite and w/o to full length terrace. three additional sun filled bedrooms 4PC semi-ensuite on upper level. Exceptional view from balcony. Close to schools, humber college, TTC, Finch west LRT, groceries, shopping, highways. Don't miss it! (id:61852)
Homelife/miracle Realty Ltd
#upper - 322 Hansen Road
Brampton, Ontario
Beautiful 5 Level Backsplit House At Amazing Location, Beautiful Chef Delight Kitchen W/ Stainless Steel Appliances. 4 Spacious Bedrooms and 2 full Washroom. No Carpet In The Whole House, Good Size Backyard. Walking Distance To Transit & Plaza. Close To All Leading Amenities & Hwy 410/407. Don't Miss!! S-S Appliances, Close To Public Transit, Schools, Highway 410, Trinity Commons, Bramalea City Centre, Golf Course Nearby. (id:61852)
RE/MAX West Realty Inc.
31 Jacobs Square
Brampton, Ontario
Step Inside 31 Jacobs Square And Discover A Home Where Everyday Living Meets Outdoor Adventure Right At Your Front And Back Doorstep. A Stone Walkway Winds Through Lush Perennial Gardens And Leads You To A Glass-Railed Porch The Perfect Welcome To A Home Designed To Invite You In.Inside, The Foyer Opens To A Bright Kitchen With Quartz Counters, Stainless Steel Appliances, And Warm Cabinetry. The Open Living/Dining Space Features Hardwood Floors And Sliding Doors That Walk Out To A Private, Fully Fenced Yard Complete With A Shed And A Gate Opening Directly To Jefferson Public School And Park, With Its Baseball Diamond And Soccer Field Around The Corner For Kids To Run, Play, And Make Lifelong Memories.Upstairs, Four Spacious Bedrooms With Hardwood Floors Provide Comfort And Flexibility For The Whole Family, While A Refreshed Bath Adds Everyday Style. Downstairs, A Retro Rec Room With A Dry Bar Creates The Perfect Hangout Spot For Movie Nights, Game Days, Or Sleepovers, With A Dedicated Laundry Room Adding Family-Friendly Function.Beyond The Home, Families Can Explore The Don Doan Trails For Biking And Nature Walks, Or Spend Sunny Afternoons At The Professor's Lake Recreation Centre Just A 10 Minute Walk Away Offering A Beach, Swimming, Water Sports, And Year-Round Activities. Shopping, Transit, And Schools Are All Nearby, Making Daily Life Convenient And Connected.Here, Comfort, Community, And Connection Come Together To Create A Home You'll Love For Years To Come. (id:61852)
RE/MAX Hallmark York Group Realty Ltd.
234 - 260 John Garland Boulevard
Toronto, Ontario
Spacious five - level Townhouse with a private front yard. Features include modern hardwood floors, ceramics & LED pot lights. Enjoy a sunken living room, open concept kitchen + dining + 3 lovely bedrooms. This home is within a short walk to all schools, Etobicoke General Hospital + Humber College. This home is clean + well kept. (id:61852)
RE/MAX West Realty Inc.
A - 2175 Bloor Street W
Toronto, Ontario
Exceptional second-floor space available in a well-established retail plaza in the heart of Bloor West Village/High Park. This bright unit features large windows, offering abundant natural light, and is ideal for a variety of medical or office-based uses (formerly a dental clinic). The layout includes a reception area with a waiting room, a kitchen, a two-piece bathroom, two office/exam rooms - one with a walkout to a balcony - and ample storage. Enjoy excellent visibility with high vehicle and pedestrian traffic, just steps from Runnymede Station. (id:61852)
RE/MAX Professionals Inc.
2 Botfield Avenue
Toronto, Ontario
4 + 3 Bedrooms Detached Home In Bloor W & Kipling Area, Extra Wide Lot (90' X 110'). Great Investment in Highly demanded area. Possible Redevelopment option with Lot Severance (check with municipality). Property is Vacant but Rentable with 2 separate units (some TLC needed) .Investors with Vision are Welcome. Close by to Islington City Centre, TTC and Go Station.Restaurants, Shopping centers, Parks, Places Of Worship, Schools in walking Distance. Major HWYS and Pearson Airport Close by. (id:61852)
Sutton Group-Admiral Realty Inc.
190 Dunn Avenue
Toronto, Ontario
6.29% Cap rate. Massive Parkdale Mansion. 8 Units ( 4 x two bedrooms , 4 x One bedrooms ) All currently rented. Over 5000 Sq Ft. updated Units .Gross Income over $185,000.Great Tenants. Steel Roof With Lifetime Warranty. Newer Boiler With Indirect Hot Water Tank.. Very Well Maintained. Easy To Rent. Stable rental income today with strong appreciation and rent growth potential tomorrow.South Parkdale is one of Torontos most desirable multifamily investment areas offering strong tenant demand, low vacancy, and steady cash flow today, with clear upside in rent growth as the neighbourhood continues to gentrify. Steps to downtown, transit, and the waterfront, properties here combine stability with long-term appreciation potential. (id:61852)
RE/MAX West Realty Inc.
190 Dunn Avenue
Toronto, Ontario
6.29% Cap rate. Massive Parkdale Mansion. ( 4 x two bedrooms , 4 x One bedrooms ) All currently rented Over 5000 Sq Ft. updated Units .Gross Income over $185,000.Great Tenants. Steel Roof With Lifetime Warranty. Newer Boiler With Indirect Hot Water Tank.. Very Well Maintained. Easy To Rent. Stable rental income today with strong appreciation and rent growth potential tomorrow. South Parkdale is one of Torontos most desirable multifamily investment areas offering strong tenant demand, low vacancy, and steady cash flow today, with clear upside in rent growth as the neighbourhood continues to gentrify. Steps to downtown, transit, and the waterfront, properties here combine stability with long-term appreciation potential. (id:61852)
RE/MAX West Realty Inc.
366 Renforth Drive
Toronto, Ontario
Welcome to a fully renovated 3-bedroom bungalow that offers modern living in the heart of Central Etobicoke. The open-concept main floor boasts hand-scraped hardwood, a modern kitchen with quartz counters, a large centre island, and newer appliances. Bright living & dining and kitches area is great for a family to come together or for entertainment. Spacious primary bedroom featuring a custom Pax wardrobe & gorgeous view to the backyard. A separate entrance leads to a fully finished basement with luxury vinyl flooring, an open-concept kitchen, a recreational room, and two spacious bedrooms. Perfect for rental income or extended family! Enjoy a large private yard with a patio, cherry trees, spring-summer blooming flowers, and a vegetable garden. You will have plenty of room for a family BBQ, games, and activities in the backyard! A lot of parking spaces! This fantastic home is in a prime location within a great neighborhood, offering the convenience of being within walking distance of schools, parks, and various amenities. Easy access to highways, commuting, and exploring the surrounding areas is a breeze. Don't miss the chance to live in this desirable location that combines convenience and community living! (id:61852)
Sutton Group Realty Systems Inc.
606 - 2111 Lake Shore Boulevard W
Toronto, Ontario
Welcome to Newport Beach South Tower in the community of Mimico in the great City of Toronto.This well-maintained 2-bedroom, 2-bath suite offers 1,060' of functional living space with soaring 9-ft ceilings and a desirable layout with a view of lake Ontario. The bright west exposure fills the home with natural light and showcases breathtaking views, with a walk-out to a private balcony where BBQs are permitted. The spacious primary suite along with a massive living dining experience offer an old school condo living within the City of Toronto. This home comes complete with all appliances,in-suite laundry, and all window coverings. Residents of Newport Beach enjoy a strictly residential community with premium amenities including a 24/7 concierge, fully equipped gym, sauna, guest suites, tree party room access, and unlimited the maintenance metal in cater es and all utilities covered inConveniently located next to the TTC and the Gardiner Expressway, this suite combines comfort, style, and convenience in one of the city's most sought-after communities that sit right near the edge of Lake Ontario. (id:61852)
Vanguard Realty Brokerage Corp.
2435 Valley Forest Way
Oakville, Ontario
ONE OF THE MOST SOUGHT AFTER NEIGHBOURHOODS IN OAKVILLE BORDERING HERITAGE TRAIL / SIXTEENTH MILE CREEK AND LIONS VALLEY PARK AREA WELCOMES YOU HOME TO A 4 PLUS 1 BEDROOM DETACHED HOME ON A PREMIUM SIZE LOT. APPROX 3300 SQ FT OF ABOVE GRADE LIVING SPACE PLUS A FINISHED BASEMENT WITH AN ADDITIONAL BEDROOM AND 3 PC WASHROOM. GRAND DOUBLE DOOR ENTRY VIA THE STAMPED CONCRETE CURVED WALKWAY AROUND THE HOME TO THE FRONT ENTRANCE TAKES YOU TO THE HIGH CEILING OPEN CONCEPT LIVING / DINING/KITCHEN/FAMILY ROOMS. THE UPPER LEVEL HAS 4 BEDROOMS WITH A JACK N JILL STYLE WASHROOM AND TWO ENSUITES. THE SPACIOUS PRIMARY BEDROOM IS ELEGANTLY UPDATED WITH SPA-LIKE 5 PC ENSUITE AND A LARGE WALK-IN CLOSET. LAUNDRY ON THE GROUND FLOOR. HARDWOOD FLOORS AND HARDWOOD STAIRS ON ALL 3 LEVELS.POTLIGHTS. CROWN MOULDING. OFFICE ROOM ON THE MAIN FLOOR. GAS FIREPLACE IN THE FAMILY ROOM. CALIFORNIA SHUTTERS. CHEF KITCHEN WITH STAINLESS STEEL APPLIANCES (KITCHENAID/MIELE) WITH TONS OF CABINET SPACE. QUARTZ COUNTERTOP/ISLAND. BREAKFAST AREA WALKS OUT TO THE POOL SIZE BACKYARD WITH INTERLOCK PATIO, LAWN SPRINKLER SYSTEM, FULLY FENCED AND PRIVATE. DOUBLE CAR GARAGE WITH CONCRETE DRIVEWAY TO PARK AN ADDITIONAL 5 CARS. TOP NOTCH SCHOOL DISTRICT, PROXIMITY TO HIGHWAYS, TRANSIT, TRAILS, PARKS, HOSPITAL AND OTHER LOCAL CONVENIENCES. LUXURIOUS LIVING NESTLED IN A TRULY COVETED AREA. THIS HOME HAS BEEN A BLESSING TO A SINGLE FAMILY FOR ABOUT 2 DECADES. IT HAS BEEN WELL CARED FOR AND IT SHOWS!!! BOOK YOUR SHOWING TODAY. (id:61852)
Right At Home Realty
406 - 816 Lansdowne Avenue
Toronto, Ontario
Seeking the perfect starter home, but sick of cramped living spaces and non-functional kitchens? Look no further. Unit 406 at 816 Lansdowne is the rare 1-bedroom unit that allows for both living and entertaining. Large, open concept kitchen allows for tons of storage, with living space and walkout to balcony. Working from home? Multiple options for office set-up, including in both living room and oversized primary bedroom, complete with double closet, or escape to newly opened Toronto Public Library branch around the corner. Double closet and laundry at entry ensure winter jackets and boots are kept out of sight. Located next to stairwell - forget about noisy neighbours. Fantastic location with bus line outside your door, and TTC and UP Express stations within a few minutes' walk. Grocery store, pharmacy, and other amenities a few minutes away. Easy walk to Geary Ave. (Blood Brothers, Famiglia Baldassare, Standard Time, Dark Horse Coffee and others), great restaurants and shops on Dupont Ave (Dotty, Lucia, Gus Tacos, Hale Coffee), and Bloorcourt Village (Sugo, Rurubaked, Seoul Shakers and more). (id:61852)
Real Estate Homeward
10946 Winston Churchill Boulevard
Halton Hills, Ontario
Income Property with $7200/Month Rental Potential, Full Brick Detached Bungalow in Georgetown Desirable Community Features 7 Bedrooms, 4 Full Washrooms & The 3 Self-Contained Units w/ Separate Entrances - Basement Apartment & Garden Suite. Recent Renovations Throughout Turnkey Investment Opportunity. Upper Bungalow 3 Bedrooms 2 Full Washrooms. The Basement Apartment With Separate Entrance 2 Bedrooms, 1 Washrooms, Huge Living Room With Big Windows, Detached Garage/Workshop Fully Heated Converted In To Garden Suite Apartment with 2 Bedrooms 1 Washroom With Separate Heating System, Incredible Opportunity For Investors or First-Time Buyers! This Property Has Been Extensively Upgraded & Offers Great Flexibility To Live in One Unit & Rent the Rest or Enjoy Strong Cash Flow From All 3 Units. A Rare Find in a High-Demand Area! The Main Bungalow Rental Potential $3000/- , Basement Apartment $2000/- & Garden Suite Apartment $2200/-. Live Mortgage Free. The Location Highlights: 5 Minutes to Grocery Stores, 7 Minutes to GO Station, Surrounded by Excellent Schools, Family-Friendly Neighborhood 15 Mins to Milton, Mississauga & Brampton, Close to Highways & Plaza etc. Sits On Approximately Half++ An Acre Land (id:61852)
RE/MAX Realty Services Inc.
10 Chatsworth Drive
Brampton, Ontario
Don't miss this amazing opportunity to own a spacious semi-detached home with a fully legal basement apartment perfect for rental income or multi-generational living. Located in a highly desirable area close to transit, shopping, schools, and other amenities, this property offers both comfort and convenience. The extra-long driveway fits up to 5 cars, making parking easy for both units. The home includes 2 fridges, 2 stoves, and 2 washers and dryers, providing a complete setup for both the main and basement units. The hot water tank is owned, saving you on monthly rental fees. Whether you're a first-time buyer, investor, or looking for additional income potential, this home is a fantastic find. (id:61852)
RE/MAX Realty Services Inc.
