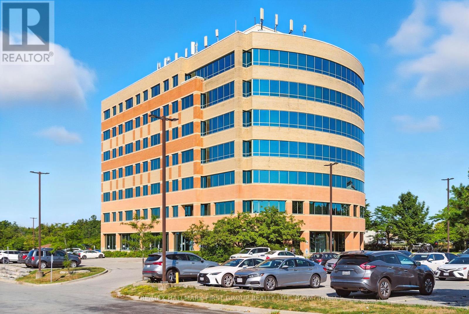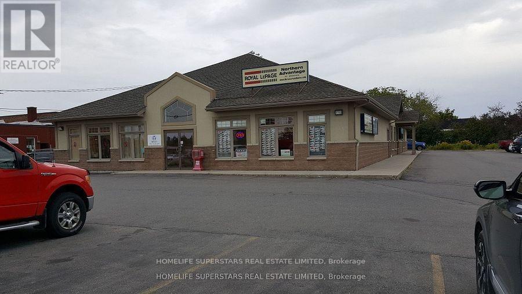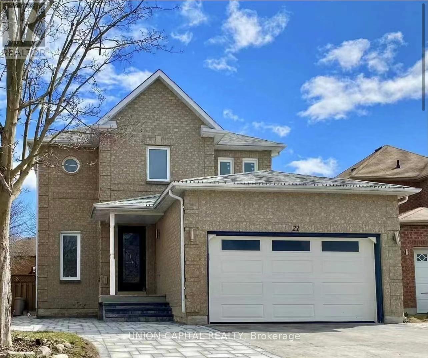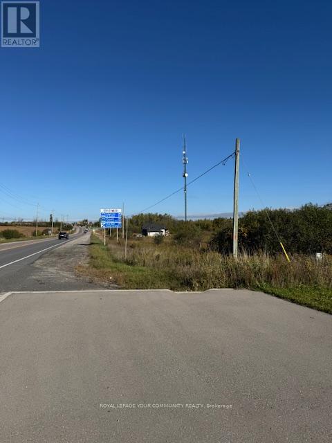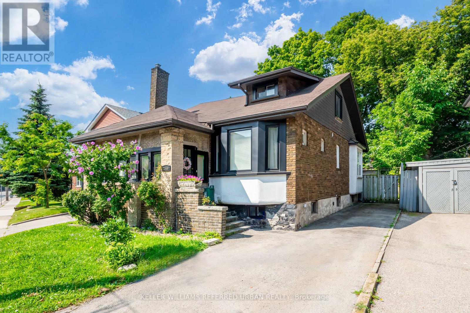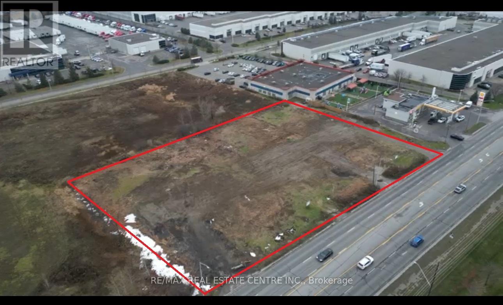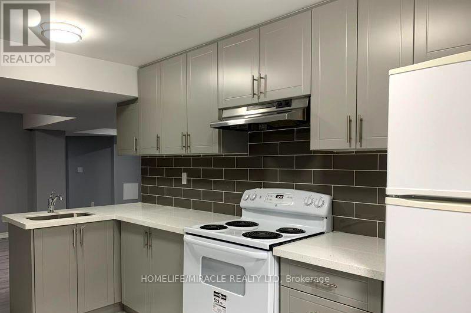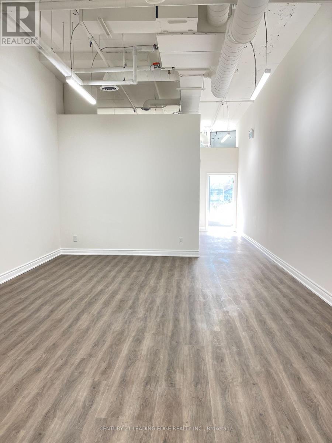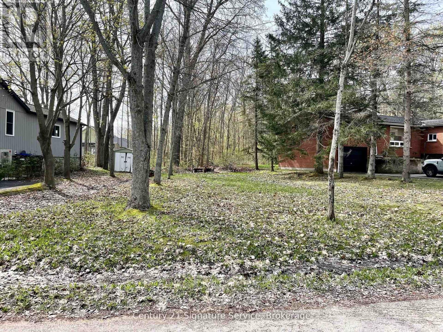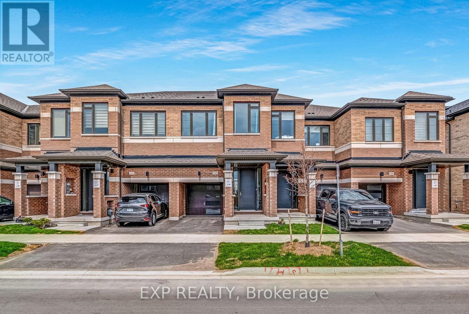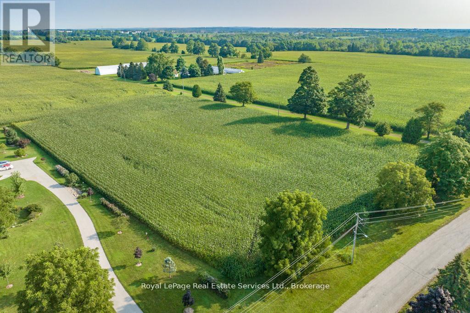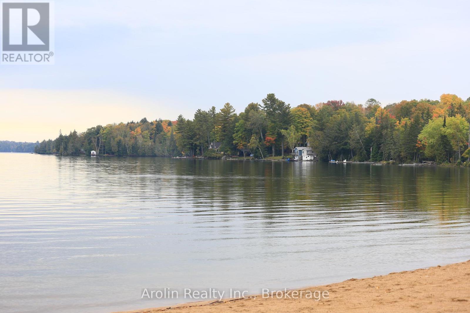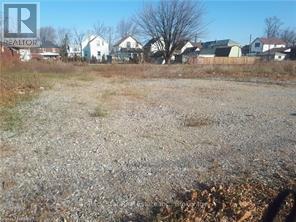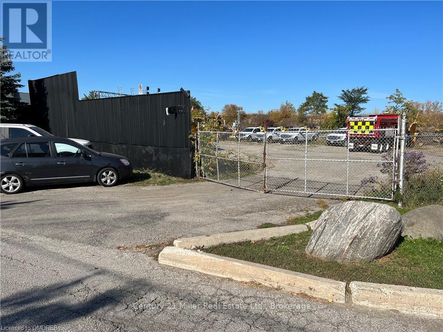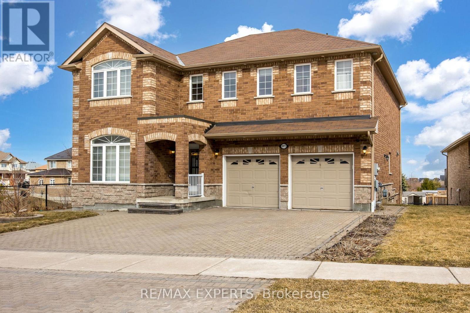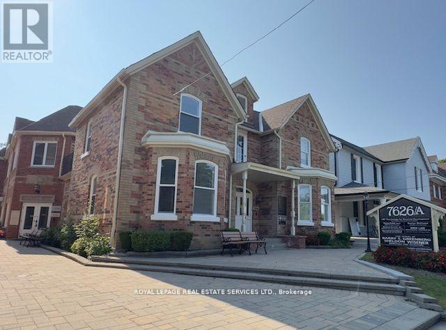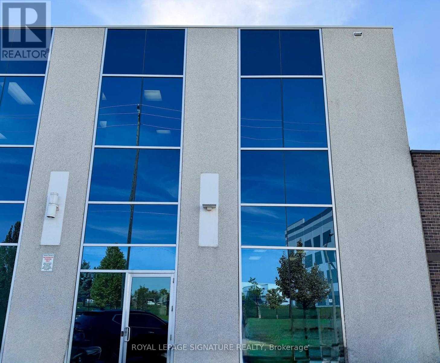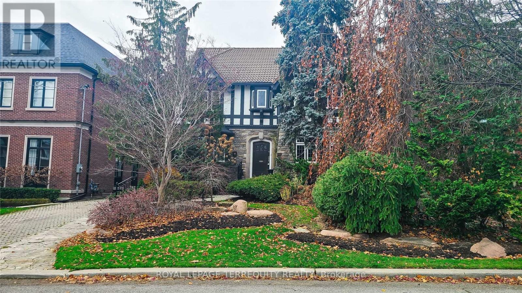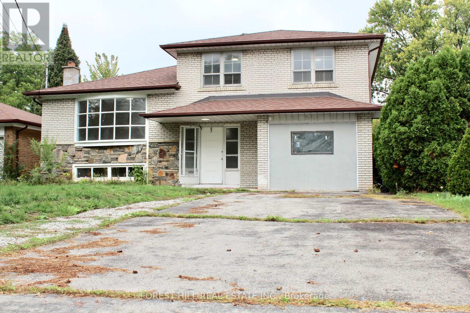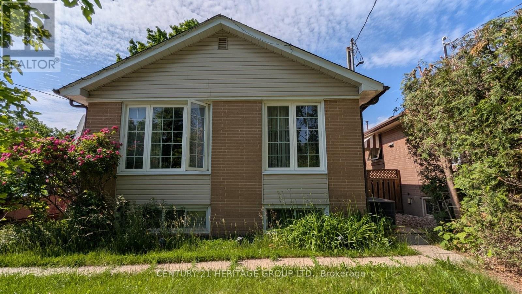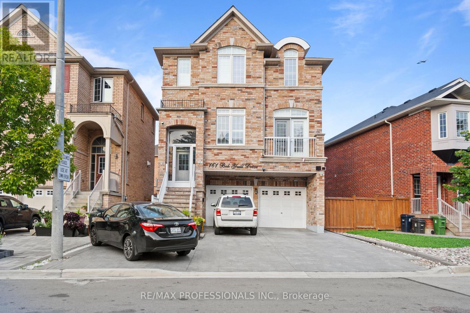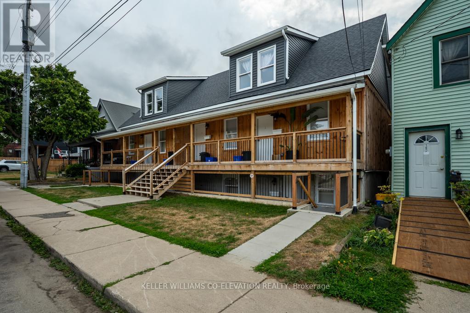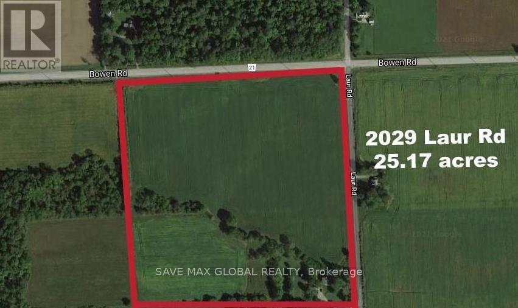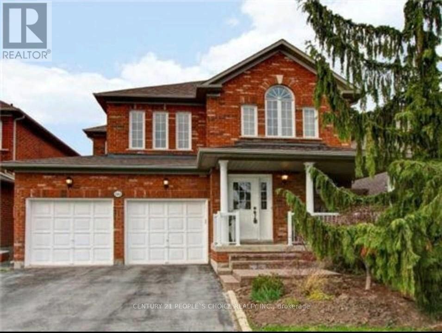Ground Floor - 230 Westney Road S
Ajax, Ontario
Beautifully finished ground floor office space available for lease in a contemporary, modern building. The suite offers abundant natural light through large windows, with ample surface parking for staff and visitors. Conveniently located just off the Westney Road and Highway 401 interchange and only minutes from the Ajax GO Station, the property provides excellent accessibility by car or transit. The building features two elevators, sleek and modern common areas, and is surrounded by a full range of nearby amenities. Equipped with Bell and Rogers fiber-optic high-speed internet, it ensures reliable connectivity and efficient operations for your business. (id:61852)
RE/MAX Hallmark First Group Realty Ltd.
9 Lawton Street
Blind River, Ontario
SERVICE PLAZA WITH AAA TENANTS [1] ALOGMA PUBLIC HEALTH[PROVINCE OF ONTARIO 20 YEARS STRAIGHT LEASE WITH 2 FIVE YEARS OPTION TO RENEW, [2] MISSISSAUGA FIRST NATIONS, [3] ROYAL LEPAGE BROKERAGE[ 4YRS + 2-5 YRS OPTION TO RENEW. ALL NET NET LEASES, STATE OF ART BUILDING . ONLY 15YRS NEW WITH OVER MILLION$ LEASEHOLD IMPROVEMENTS. BUILDING IS FACING HWY17, EXCELLENT EXPOSURE NEXT TO TIM HORTON. (id:61852)
Homelife Superstars Real Estate Limited
Bsmt - 21 Natanya Boulevard
Georgina, Ontario
Available For Fast Move-In. This Newly Updated Unit Features New Flooring And Fresh Paint, A Functional Layout With Two Bedrooms And One Bathroom, Stainless Steel Kitchen Appliances, And Ensuite Washer & Dryer. One Driveway Parking Spot Included. Rent Includes Utilities And Internet. Tenant Insurance Required. Conveniently Located Close To Schools, Library, Shopping, And The Beach. (id:61852)
Union Capital Realty
0 Highway 12
Brock, Ontario
Exceptional, unique opportunity to own over 27 acres of land situated in the sought after, high demand location on Hwy 12. Steps from Veterinarian Clinic and soon to be upcoming future businesses. Buyer to verify all taxes, uses and zoning. Buyer/agent to do own due diligence in regards to obtaining building permit. (id:61852)
Royal LePage Your Community Realty
Lower - 2556 Lake Shore Boulevard W
Toronto, Ontario
Your Newly Renovated Executive Unit By The Lake Awaits! Enjoy The Accessibility Of Everything At Your Fingertips! Shops, Cafes, Restos, Lakeside Walking Trails, Parks, Great Schools, Library, Etc. Walking Distance To Humber College. Take The Street Car Headed East To Get Downtown And Be In The Fashion District On Queen W In No Time! Enjoy The High-End Features/Finishes In This Incredible Space. Life Is Cooler By The Lake! Incredible Opportunity To Live In Highly Sought After Mimico-By-The-Lake. You're Going To Love It Here! Don't Miss Out! (id:61852)
Keller Williams Referred Urban Realty
8584 Regional Rd 25
Milton, Ontario
Prime Land for Sale Approved for Commercial Truck Dealership. 1.94 Acres (approx.) can easily accommodate a showroom, multiple bays, repair shop and customer parking (Renderings available). All City services available at the property Line. Opportunity awaits in this strategically located parcel of land, perfectly suited for establishing a thriving Commercial dealership. This property boasts approved zoning specifically approved for commercial dealership, making it a turnkey solution for your business expansion. AAA location with heavy traffic commercial corridor, quick HWY access. Positioned n a prime commercial area with heavy demand for truck sales and repair. (id:61852)
RE/MAX Real Estate Centre Inc.
Bsmt - 19 Muscovy Drive
Brampton, Ontario
Absolutely Stunning Legal Basement Apartment in a Fully Detached Home! Spacious 2-Bedroom Unit with Separate Entrance and Thoughtful Layout. Features an Open Concept Specious Living Room, Upgraded Kitchen with Granite Countertops, and Large Windows Offering Natural Light. Conveniently Located Steps to Mount Pleasant GO Station, Library, Parks, Grocery Stores, and Brampton Transit Terminal. Ideal for family or Individual Professionals. Available for Immediate Possession. Tenant Responsible for 30% of Utilities. Includes 2 Parking Spaces. (id:61852)
Homelife/miracle Realty Ltd
223 - 15 Wellesley Street W
Toronto, Ontario
Unique Office Opportunity In The Podium Of A Gleaming New Downtown High-Rise Development, Right In The Heart Of The City. Steps To Subway And Yonge/Bay/Bloor/Yorkville. Exclusive Lobby, Elevator, And Washrooms For The Commercial Occupants' Use. Pay Parking Available In Building. The Landlord just finished the renovations for three small rooms and a water bar. (id:61852)
Century 21 Leading Edge Realty Inc.
257 Robins Point Road
Tay, Ontario
An incredible parcel of land awaits to build your dream home, perfectly situated across from the stunning shores of Georgian Bay! This lot offers peace of mind for a spacious 3,200 sq. ft. home. Surrounded by lush greenery and abundant nature, it provides breathtaking views of Georgian Bay year-round. Just seconds from water access, you can easily launch your canoe, kayak, or small boat for endless adventures on the bay. (id:61852)
Century 21 Signature Service
122 Turnberry Lane
Barrie, Ontario
**PREMIUM LOT** Welcome to Your Dream Home in the Heart of South Barrie! Experience luxurious, turnkey living in this exquisitely designed townhome. Ideally situated in one of South Barries most sought-after communities, this stunning residence blends sophisticated style with everyday functionality to create the perfect modern sanctuary. Step inside to find meticulously curated finishes, including rich hardwood flooring on the main level, elegant rod iron stair pickets, and an airy open-concept layout that flows effortlessly ideal for both entertaining and relaxing. The kitchen is a true highlight, featuring stainless steel appliances, granite countertops, ample cabinet space for all your storage needs complete with a centre kitchen island that offers both style and versatility. Upstairs, enjoy a thoughtfully designed layout with convenient second-floor laundry. The primary suite offers a peaceful retreat, with a spacious walk-in closet and a spa-like 4-piece ensuite bathroom. The second and third bedrooms are generously sized perfect for children, guests, or a home office offering flexibility and comfort for your lifestyle. Nestled on an extra deep premium lot, fabulous for outdoor entertaining. Enjoy effortless access to shopping centres, restaurants, schools, scenic parks, and steps to the GO Station making your daily commute and lifestyle a breeze. (id:61852)
Exp Realty
361 Robinson Road
Brant, Ontario
Possession to be April 2026! Best kept secret right here ... should be called "Country Club Road" ... this elite neighbourhood with many newer custom builds has matured to something spectacular making this parcel well worthy of your consideration, your opportunity to become a part of it lies right here in this beautiful approx 1.75 acre parcel with amazing four season views to enjoy all year round, nature abounds and so do the sunsets, explore Apps Mills Trail system with entry access only couple minutes walk, great commuter location only 10 minutes off 403 at Rest Acres Road exit, shopping close by (Sobeys etc) not to mention Downtown Paris, its riverside bistros with the tastiest meals you ever had! Showing with Realtor only at pre-booked confirmed appointment time. Property taxes are currently discounted farm taxes. Tenant farmer has right to remove current crop if applicable. Note ... the lot line is not the entire corn field as drone shows in some photos here. It is the most westerly portion measuring 159' frontage, 480' deep west side (which is closest to neighbour home), 157' north boundary, 494' east side. (id:61852)
Royal LePage Real Estate Services Ltd.
9 Woods Bay Road
North Kawartha, Ontario
Your Dream Retreat Awaits in the Heart of North Kawarthas! Nestled among the charming cottages of Chandos Lake and surrounded by the breathtaking beauty of North Kawarthas, this 0.53-acre, four-season accessible property is a blank canvas for your dream getaway. Boasting a generous 101 ft of road frontage and easy hydro access, this lot offers the perfect blend of convenience and tranquility. Located just a short drive from the sandy shores of Chandos Lake Beach, Lakeview Marina, and Gilmour Marina, you're never far from adventure on the water. Plus, with the charming town of Apsley just minutes away, you'll have quick access to local shops, restaurants, and essential amenities. Whether you're envisioning a cozy cottage retreat or a stunning year-round home, this prime North Kawarthas location offers endless possibilities. Don't miss your chance to own a slice of paradise! (id:61852)
Arolin Realty Inc.
90 Fraser Street
Port Colborne, Ontario
Commercial building lot with DC zoning close to the friendship trail in an area that is currently undergoing revitalization. The property is an infill development opportunity with the potential for a multi-unit residential building. There are incentives from the city and the region towards the development of this property for the right buyer. The survey, noise study, and ESA 1 have been completed. (id:61852)
Rock Star Real Estate Inc.
1 Whitlam Avenue
Toronto, Ontario
Incredible Opportunity To Lease Approximately 11,500 Sq Ft Of Land In Desirable Long Branch Location! Property Allows For Many Permitted Uses. Lease Includes The Portion Of The Land Shown To The East Of The Building - Not The Actual Building Itself. Lease Area Is Fenced In, Close To Highways And All Amenities! (id:61852)
Century 21 Miller Real Estate Ltd.
2071 Gibson Street
Innisfil, Ontario
Experience the perfect blend of elegance, comfort, and functionality in this beautifully upgraded 4+1 bedroom,4-bathroom detached home nestled in one of Innisfil's most desirable family neighbourhoods. From the moment you arrive, the home's stunning curb appeal stands out - featuring a full brick and stone exterior, widened interlock driveway, manicured landscaping on one of the biggest lots in the area with over 200ft depth and no neighbour beside you. Step inside to find a bright, open-concept layout flooded with natural light, soaring ceilings, and quality ]finishes throughout. The chef-inspired kitchen is the heart of the home, boasting premium Thermador stainless steel appliances, quartz countertops, custom cabinetry, and a large island perfect for entertaining. The adjoining family room offers a cozy gas fireplace and a seamless walkout to the oversized deck with an electric awning, overlooking a private, fully fenced backyard. Upstairs, you'll find four spacious bedrooms, including a luxurious primary suite with a spa-like ensuite, double sinks, glass shower, and walk-in closet. The fully finished walk-out basement provides an additional bedroom, a stylish full bath, and plenty of space for a home theatre, gym, or in-law suite. Meticulously maintained and thoughtfully upgraded, this home also includes a double water filtration system, in-ground sprinkler system, and custom lighting throughout. Located just minutes from Lake Simcoe, top-rated schools, parks, shopping, and commuter routes, this property combines small-town charm with modern luxury - a true move-in-ready masterpiece. Minutes to Lake Simcoe, beaches, and amenities (id:61852)
RE/MAX Experts
15-19 - 7626a Yonge Street
Vaughan, Ontario
Professional Office Space In Prime Location Right On Yonge St. Just South Of John St. About 900 Sqft Office Space With Permission To Use Shared Common Areas Including Reception Area + Conference Room/Meeting Room, Filing Room + Kitchen + 3 Washrooms + Very Large Parking Area In Back Of Building, All Included In The Rent. (id:61852)
Royal LePage Real Estate Services Ltd.
240 Bartor Road
Toronto, Ontario
Newly renovated main level office/retail space in North Yorks 400/Finch corridor. Open layout area, fresh paint, carpet, lighting. Shared washrooms. Ideal for retail, office, or e-commerce related pick up businesses with quick Hwy 407/400 access. (id:61852)
Royal LePage Signature Realty
312 Glenayr Road
Toronto, Ontario
Forest Hill Village Sunny Bright Spacious 5-Br Charming Brick-Stone Residence Large Principle Rms. Exquisitely Located On A Quiet Prestigious Street On An Outstanding Lot. Perk Like Setting, Private Backyard W/ Pool, Excellent Location Close To School, Hospital, TTC. (id:61852)
Royal LePage Terrequity Realty
First Floor - 8 Doverwood Court
Toronto, Ontario
YONGE AND CUMMER STEPS FROM SUBWAY SHOPS AND RESTAURANTS. FIVE EXTRA LARGE BEDROOMS PLUS TWO FULL BATHROOMS.LARGE EAT- IN KITCHEN ON MAINFLOOR. (id:61852)
Forest Hill Real Estate Inc.
Bsmt - 377 Centre Street E
Richmond Hill, Ontario
One bedroom separate entrance basement apartment with large kitchen. Large bedroom with 4 pc ensuite. Large living dining room with above grade windows. Minutes to Go Train Station and public transit. Closing to shopping, restaurants and all amenities. (id:61852)
Century 21 Heritage Group Ltd.
Bsmt - 161 Bob Yuill Drive
Toronto, Ontario
Rarely Offered All Utilities Included Spacious Basement Apartment. Located In The Weston Village Community, Just Steps Away From All Amenities. Coin Laundry Available In Garage For Tenant. (id:61852)
RE/MAX Professionals Inc.
2 - 164-168 Picton Street E
Hamilton, Ontario
Welcome to this stunning 2-bedroom apartment just off Hamilton's Bayfront! Beautifully revitalized and rustic exterior with Muskoka-like charm.Bright and spacious interior with pristine finishes, modern upgrades, and smart layout. Top-tier kitchen with all-new appliances, plenty of storage, and stackable ensuite washer/dryer. Cozy front patio space and balcony. Plenty of municipal parking nearby. Short walk to the West Harbour GOStation, Nikola Tesla Blvd/QEW, Hamilton General, and Dofasco/Arcelor Mittal. Minutes away from FirstOntario Centre, Art Gallery of Hamilton, Bayfront & Pier 4 Park, and the vibrant James Street shopping and dining district. (id:61852)
Keller Williams Co-Elevation Realty
2029 Laur Road
Fort Erie, Ontario
Incredible Investment Opportunity 25+ Acres with Future Urban Potential Discover the opportunity to secure over 25 acres of prime land, ideally located just off the QEW at the Bowen Road interchange. Currently being used as farmland, this expansive property is positioned in an area identified for potential Urban Area Boundary expansion, making it a strategic choice for both investors and developers. The property shares a driveway with 1997 Laur Rd, offering convenient access. Whether your goal is to land bank for the future or play a role in shaping a growing community, this parcel provides a rare chance to invest in land with exceptional long-term value. Highlights: Excellent highway access, just minutes from the QEW Strategic location near Bowen Rd interchange Strong potential for urban growth and development This is more than just land its a forward-looking investment in one of the regions most promising areas. Dont miss out on this rare opportunity to secure your place in future development. (id:61852)
Save Max Global Realty
191 Napa Valley Avenue
Vaughan, Ontario
Don't Miss the opportunity of having a Beautiful 4 Bedroom Home In The Highly Desirable Community Of Sonoma Heights. Amazing Renovations with Modern Touch. Functional Open Concept Layout With Gleaming Hardwood Floor Through Out, Modern Kitchen With S/S Appliances, Lot Of Pot Lights, Main Floor Laundry, Direct Access To Garage, Pro Finished Bsmt W/Large Rec Room, Home Office, Pot Lights, 1 Bedroom, Powder Room, Cold Room, Tons Of Storage, Bsmt Kitchen Rough In & Office Area, Plus Many More Upgrades. Located Close To Schools, Parks, Shopping & Transit. Shows A++ (id:61852)
Century 21 People's Choice Realty Inc.
