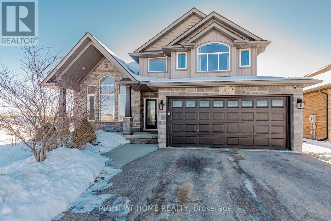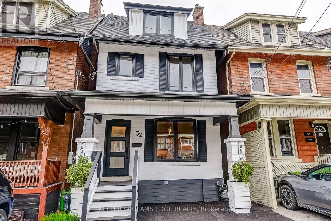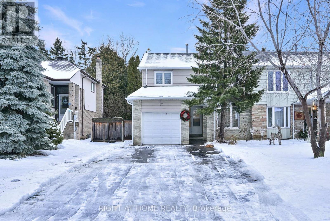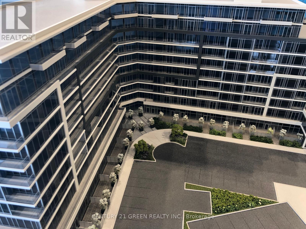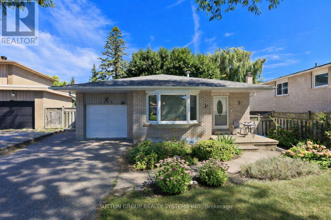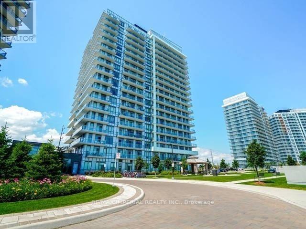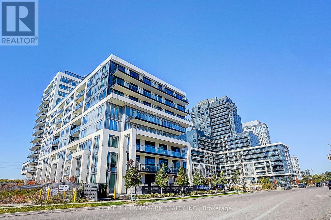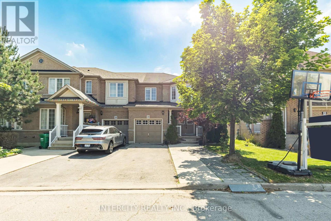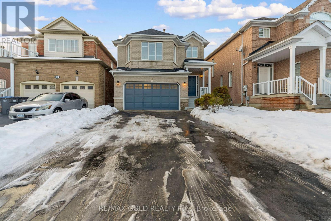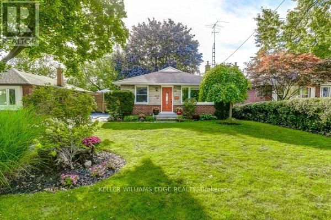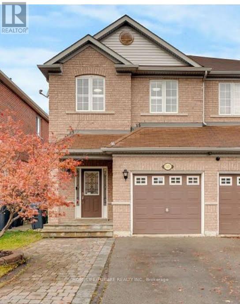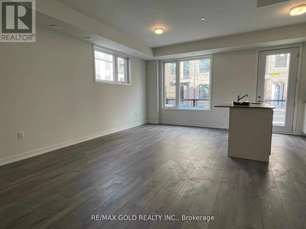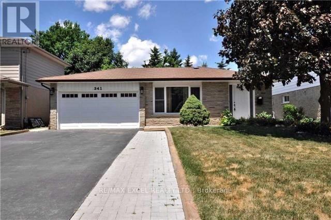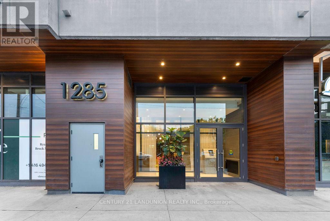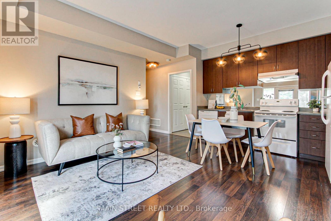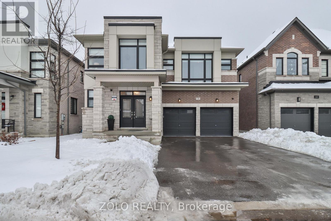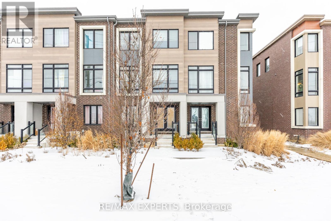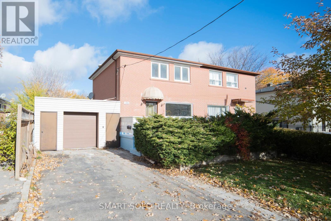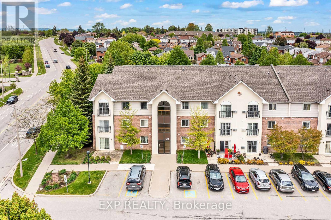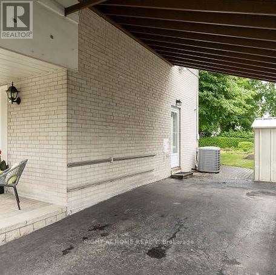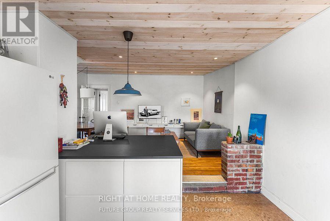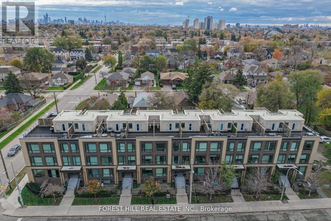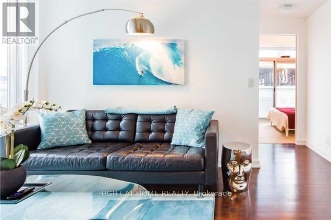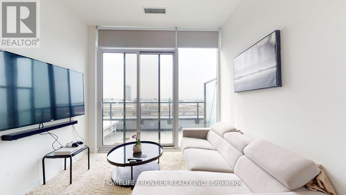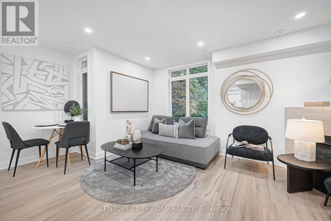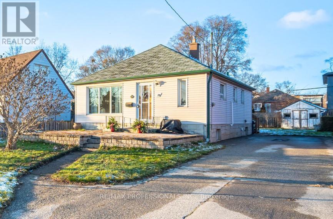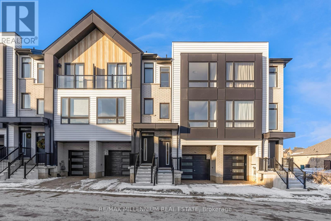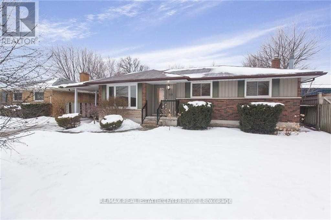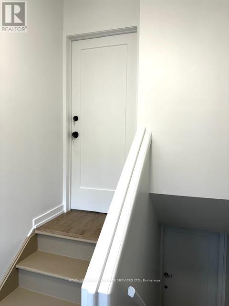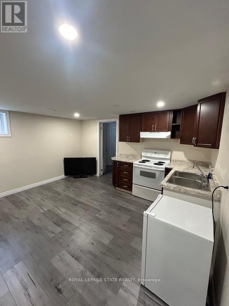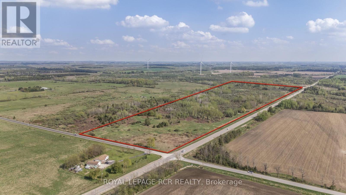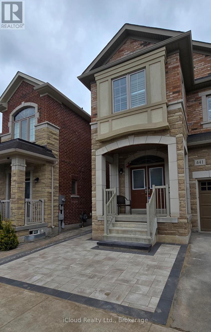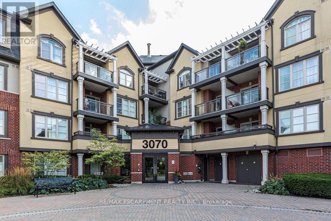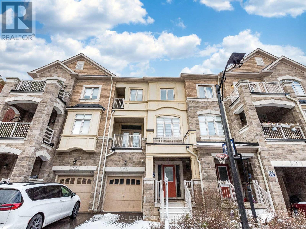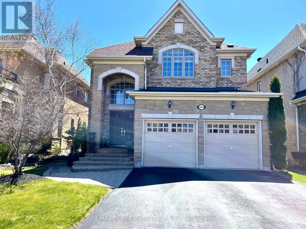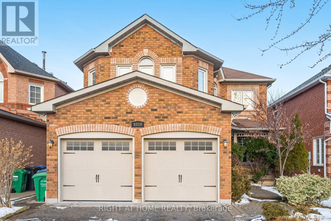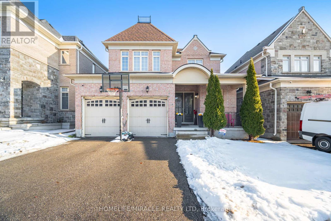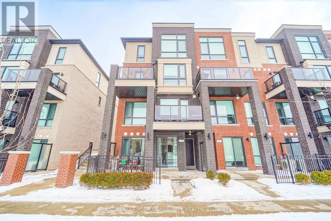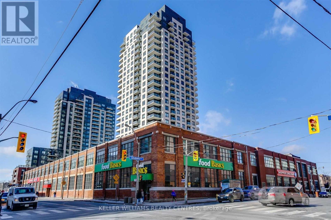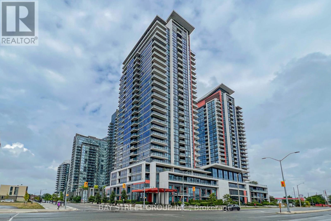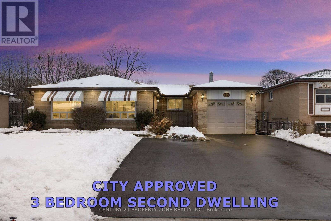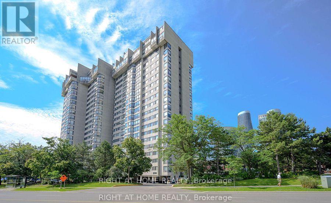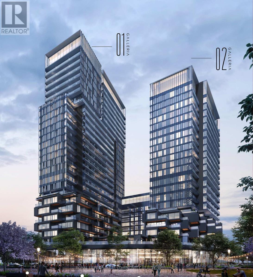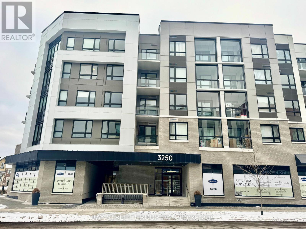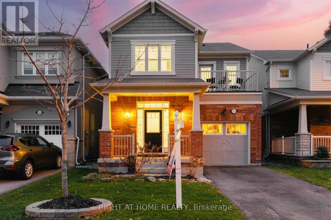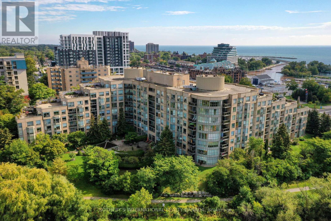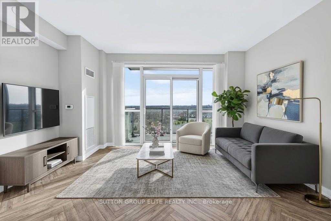52 Schmidt Drive
Wellington North, Ontario
*** Beautifully updated family home in the welcoming community of Arthur with no houses at the back for added privacy. This bright and spacious 3-bedroom layout offers easy potential for a 4th bedroom and features new wood flooring on the main and upper levels, fresh paint, and no carpet in the principal living areas. *** The modern kitchen features a centre island and new appliances, offering both style and functionality, and is complemented by large windows that fill the home with natural light. The fully finished basement offers a bedroom with wood flooring, a full bathroom, and a generous family/recreation area with a gas fireplace, providing excellent in-law or extended family potential. *** Upstairs, the primary bedroom features an ensuite with a fully functional jacuzzi tub, adding comfort and relaxation. Enjoy a large private backyard with an oversized wood deck, perfect for entertaining or relaxing with family. Recent upgrades throughout, including a brand new furnace, make this home truly move-in ready, ideal for young and growing families seeking space, privacy, and flexibility. (id:61852)
Right At Home Realty
32 Cumberland Avenue
Hamilton, Ontario
Welcome to 32 Cumberland Avenue a beautifully renovated home in the heart of Hamilton's historic and revitalized St. Clair neighbourhood. This turnkey property blends timeless character with modern upgrades, making it ideal for buyers seeking quality and convenience in one of the city's most walkable communities. Every detail has been carefully updated, including new plumbing, fixtures, and a full electrical upgrade with pot lights throughout. The home also features a new furnace, central air, and all-new ductwork for year-round comfort. Enjoy the efficiency and curb appeal of all-new windows, doors, siding, roof, soffits, gutters, and enhanced attic insulation. Inside, the heart of the home is a sleek kitchen with new cabinetry, stylish countertops, and a full set of stainless steel appliances perfect for hosting or relaxing. The home offers four bedrooms and three fully renovated bathrooms, including a stunning five-piece ensuite and walk-in closet in the primary suite. Generous secondary bedrooms provide ample space for families, professionals, or those working from home. Step outside to a newly landscaped backyard oasis with a private patio and new fencing ideal for entertaining or unwinding. Every exterior detail has been designed for low-maintenance living with high-end appeal. Just steps from a community park and a 3-minute walk to the iconic Wentworth Stairs and Bruce Trail, this location connects you to Hamilton's most scenic spots. The neighbourhood is thriving, with nearby developments like Stintson School Lofts and Vista Condos adding to its vibrancy. 32 Cumberland Avenue isn't just a home its a fresh start in a growing community. Whether you're a first-time buyer, downsizer, or investor, this property checks all the boxes. (id:61852)
Keller Williams Edge Realty
82 Leacrest Street
Brampton, Ontario
Wow!! This freshly renovated home is located in highly sought after "L" Section rarely available model with family room vaulted ceiling just 5 minutes to the mall and Trinity Common, 3 Minutes to Hwy. 410, 2 minutes walk to transit, short walk to all three schools elementary, senior public and high school,, also school bus route.Just a fantastic location. Large lot with no neighbours behind.lots of parking. gleaming 3/4 inch oak floors on main and second floor through-out..Main floor laundry room with separate entrance to the large lower level in-law suite and direct access to garage, great for the multi generational families. 4 bedrooms in all. This is a must see home in pristine condition move right in. Shows 10+++ beautiful neutral finishes.new high efficiency furnace 2024...double oven stove...Public Open House SUNDAY JANUARY 11 Time 2-4PM (id:61852)
Ipro Realty Ltd
242 - 395 Dundas Street W
Oakville, Ontario
One Year New, Modern Condo Apartment With East View for Abundant Natural Light. This Open Concept Unit Features 1 Bedroom Plus Den And 1 Bathrooms. The Spacious Living Area Showcases High-End Finishes, Vinyl Flooring, And A 9 Ceiling. The Kitchen Is Equipped With Sleek Stainless Steel Appliances And A Kitchen Island Topped With Quartz Countertops. Step Out Onto The One of The Biggest 160 Sq. Ft. Balcony For A Breath Of Fresh Air. Ideally Situated Highways 407 And 403, Go Transit, And Regional Bus Stops. Just A Short Walk To Various Shopping And Dining Options And Close To The Best Schools In The Area. (id:61852)
Century 21 Green Realty Inc.
1535 Thetford Court
Mississauga, Ontario
Well maintained detached home located at the end of a quiet, child-friendly court in the heart of Clarkson. Offering three spacious bedrooms plus a large additional bedroom on the lower level, this home provides excellent flexibility for families or extended living arrangements. Features include a bright three-season sunroom ideal for relaxing or entertaining, LeafFilter gutter protection, and new front and basement windows installed in 2023. A functional layout combined with a prime location makes this property a standout opportunity in a highly sought-after neighbourhood(some photos are virtually staged). A must-see home. Book your private showing today. (id:61852)
Sutton Group Realty Systems Inc.
1201 - 4655 Glen Erin Drive
Mississauga, Ontario
This 1 Bed +1 Den Suite Is Absolutely Stunning! Featuring 9' Smooth Ceilings, Engineered Hardwood Flooring Throughout ,S/S Built In Appliances, & Stone Countertops. An Abundance Of Natural Light With Floor To Ceiling Windows, SE Exposure And Exceptionally LuxuriousFinishes. Large Balcony, 1 Parking Spot & 1 Bicycle Storage Unit. Well Situated In Close Proximity To Hospital, Schools, Parks, Public Transits, Highways, Shopping And Much More! Pictures taken when the unit was vacant. The kitchen sink pipe is upgraded to Copper not plastics! Prestigious School: Credit Valley P.S. John Fraser S.S., St. Aloysius Gonzaga S.S. (id:61852)
RE/MAX Imperial Realty Inc.
215 - 3200 William Coltson Avenue
Oakville, Ontario
Gorgeous south-facing open-concept unit boasting a functional layout and contemporary finishes throughout. Enjoy A spacious 85-square-foot balcony and soaring 10-foot ceilings!! quality laminate flooring, a sleek kitchen with modern cabinetry, and stainless steel appliances. Expansive windows flood the space with abundant natural light, creating a warm and inviting atmosphere. Nestled in a quiet, growing community, this property offers convenient access to schools, parks, shopping, transit, and major highways. This move-in-ready gem delivers exceptional value in one of Oakville's most desirable neighborhoods. **Fibre high-speed Internet and Wi-Fi included in the management fee**! (id:61852)
Homelife Landmark Realty Inc.
18 Snowshoe Lane
Brampton, Ontario
Welcome to 18 Snowshoe Lane! This Gorgeous freehold end-unit townhome, offering the feel of a semi-detached, sits proudly on a premium pie-shaped lot in a high-demand neighbourhood. Boasting approximately 2,600 sq. ft. of total living space, Separate living/Dining & Family Room, this 3+2 bedroom, 4-bath home is thoughtfully designed for comfort, style, and investment potential.Step inside to a bright, carpet-free interior featuring an elegant oak staircase and an upgraded kitchen perfect for family living and entertaining. The second-floor laundry adds everyday convenience. The primary bedroom features a walk-in closet and a luxurious 5-piece ensuite, while two additional spacious bedrooms offer plenty of natural light. The finished basement apartment with a separate entrance and laundry provides an ideal income opportunity or in-law suite setup. Enjoy a spacious, private backyard, perfect for relaxing or hosting gatherings. Located minutes from shopping plazas, parks, schools, highways, and public transit, this family-friendly community offers everything you need within reach. This is the turn-key home you've been waiting for and functionality. perfect for families, investors, or anyone seeking style, space, and functionality. (id:61852)
Intercity Realty Inc.
18 Cobbler Street
Brampton, Ontario
Beautiful 4-bedroom, 3-bathroom, 4 Parking family home available for rent in a desirable neighborhood. Features a spacious layout, bright living areas, modern kitchen, generous-sized bedrooms, and well-maintained bathrooms. Private backyard, parking included, and close to schools, parks, shopping, and transit. Perfect for families or professionals! (id:61852)
RE/MAX Gold Realty Inc.
1216 De Quincy Crescent
Burlington, Ontario
Welcome to 1216 De Quincy Crescent A Hidden Gem in Burlington's Sought-After Mountainside Neighborhood! This charming 3-bedroom, 1.5-bath home sits on a rare, oversized ravine-style lot, offering the perfect blend of privacy and natural beauty. Mature trees surround the property, creating a serene backdrop for outdoor living, and spacious side deck make this home an entertainers dream. Inside, enjoy a warm and inviting layout filled with natural light. The finished lower level boasts large above-grade windows and a cozy gas fireplace in the rec room ideal for family movie nights or relaxing with friends. The functional floor plan offers generous living space throughout, with well-sized bedrooms and ample storage. Located in a family-friendly area with easy access to parks, schools, shopping, and transit, this home combines comfort, charm, and convenience. Whether you're relaxing poolside or entertaining guests in the large yard, 1216 De Quincy Crescent offers the lifestyle you've been waiting for. (id:61852)
Keller Williams Edge Realty
3103 Cabano Crescent
Mississauga, Ontario
This Beautifully Maintained Semi-Detached Home In Mississauga Showcases A Perfect Blend Of Modern Updates And Functional Design. The Newly Renovated Kitchen Quartz Countertops, Solid Wood Cabinet Doors, A Gas Stove (2024) And Hood Fan (2024), And Stainless Steel Appliances - Combining Durability With Timeless Style. Newly Installed Light Fixtures Brighten The Home, Adding Warmth And Contemporary Charm. The Great Room Offers A Versatile Layout, Easily Serving As Both A Family And Dining Area, Complemented By Hardwood Flooring Throughout And New Pot Lights - Completely Carpet-Free. The Spacious Master Bedroom Includes A Walk-In Closet And A 3-Piece Ensuite, Providing A Relaxing And Private Retreat. Every Window Is Fitted With California Shutters, Enhancing Both Elegance And Privacy. The Unfinished Basement Provides Excellent Potential For A Future Rental Unit Or Personal Living Space. Exterior Highlights Include Front Yard Interlocking, Stamped Concrete In The Backyard, And An Owned Tankless Water Heater (Installed 2021) For Improved Energy Efficiency. Added Peace Of Mind Comes From 4 Security Cameras, An Alarm System, And A SkyBell Video Doorbell. Location Highlights: Ideally Situated In A Family-Friendly Neighborhood, This Home Is Close To Parks, A Library, And Three Top-Rated Schools. It Is Conveniently Located Near The Credit Valley Hospital, Public Transit, Shopping Mall, And Restaurants, With Easy Access To Worship Places And A Community Center. Commuters Will Appreciate Being Just Minutes Away From Highways 403, 401, And 407, Ensuring Convenient Travel Across The Gta. (id:61852)
Homelife/future Realty Inc.
1602 - 3556 The Collegeway Drive
Mississauga, Ontario
Prime Location! Brand New, Townhome Available for Lease ,Ground Floor, Corner unit with patio, Never Lived In 2 bedroom 3 Washrooms, On suite Laundry. New Appliances and ample storage. Open Concept Main Floor with Laminate Flooring. The property offers convenience/close proximity to University of Toronto, South Common Mall, Credit Valley Hospital, Schools, Erin Mill Town Centre Mall, Library, Community Centre, Go Transit, Hwys(401,403,407). (id:61852)
RE/MAX Gold Realty Inc.
341 Crosby Avenue
Richmond Hill, Ontario
Entire home for lease w/ rare Double Car Garage & 4 Car Driveway. Detached Home With A Large Footprint. Finished Basement With 2 Bedrooms & 2 Bathrooms. Freshly Painted. Dining & Living Room With Hardwood Floors & Large Picture Window. Located In The Heart Of Richmond Hill. Close To Parks, Shopping, Restaurants, Church, Costco, Go Train &Highways. This Home Has So Much Potential!!! ***Short Walk To Crosby Heights Ps & Top Ranking Bayview Secondary School*** (id:61852)
RE/MAX Excel Realty Ltd.
512 - 1285 Queen Street E
Toronto, Ontario
Welcome To The Poet, Modern Luxury Boutique Condo In The Heart Of Leslieville. This Is A Brand New Spacious and Efficient 2 Bedroom Unit 650sf + Large Terrace 135sf. South Exposure With Lots Of Sunlight With A Stunning City View . Stylish Upgraded Finishes Including: 9Ft Smooth Ceiling , Contemporary Wide Plank Flooring, Built- In European High End Full- Size Kitchen Appliances, Soft Close Designer Kitchen Cabinetry, Built-In Wall Shelves, Floor To Ceiling Windows Thru Out And A Lot More. Large 135 Terrace With City View, Walk Out Access To The Terrace From Living Room . Building Amenities Including : Roof-Top Terrace Sky Garden With Gas BBQ & Patio Furniture, Pet Spa, Fully Equipped Gym And Party Room. Excellent Location In The Heart Of City Toronto! TTC Street Car Access At Your Doorstep, Back Onto Park. A Boutique High End Condo Perfect For End Users. Enjoy The Ultimate Lifestyle In This Vibrant, Wholesome Beautiful Neighborhood. Brand New Builder Inventory Unit Never Been Occupied, Full Tarion Warranty Included. Truly One Of A Kind! (id:61852)
Century 21 Landunion Realty Inc.
15949 Bayview Avenue
Aurora, Ontario
Location, Location, Location! Located in the Heart of Aurora Steps to Transit, Shopping, Schools, Parks, Restaurants, HWY Access and Much More! Featuring 996 sqft of Finished Living Space, 2 Bedrooms, 2 Full Baths and Functional Kitchen & Living Room Design. Modern Eat-in Kitchen w/ Center Island, Open Concept into Living Room, Practical Split Bedroom Design Creates Privacy Between Bedrooms, Primary Bedroom Features Custom Walk-in Closet & 4pc. Ensuite w/ Separate Soaker Tub, 2nd Bedroom w/ Double Closet and Next to Additional 4pc. Bath. Garage Parking & Ensuite Laundry are a Must Have! Front Exterior w/ Fenced Interlocked Patio. A Perfect Starter or Downsize w/ Fantastic Accessibility to Everything Around You! No Stairs Offer Additional Accessibility! (id:61852)
Main Street Realty Ltd.
70 Stilton Avenue
Vaughan, Ontario
Welcome to refined luxury living in the prestigious Kleinburg Hills community. Built by Paradise Developments, this exceptional executive residence offers over 3,500 sq ft of impeccably curated living space, designed for both everyday comfort & upscale entertaining. Soaring 10-foot ceilings on all levels create a grand sense of space throughout the home, complemented by smooth ceilings, pot lighting & upgraded engineered hardwood flooring thoughout. The open-concept main floor is anchored by an elegant Great Room featuring a coffered ceiling, gas fireplace & custom built-in wall feature, seamlessly blending warmth & architectural detail. At the heart of the home lies a chef-inspired gourmet kitchen, thoughtfully designed for the culinary enthusiast. Highlights include an oversized centre island w/beverage fridge, 36-inch Wolf gas range w/pot filler, 42-inch Sub-Zero refrigerator & a spacious walk-in pantry-all flowing effortlessly into the dining area with a walkout to a covered deck, ideal for indoor-outdoor entertaining. The main level is further enhanced by a private office w/French doors, perfect for working from home, and a functional mudroom w/ walk-in closet & direct garage access. An elegant oak staircase leads to the second floor, where the custom-designed primary suite serves as a true retreat. This expansive sanctuary features a walk-in dressing room & a luxurious five-piece ensuite. Bedrooms two, three & four each enjoy their own private ensuite bathrooms & generous closet space, offering comfort and privacy for family & guests alike. A second-floor laundry room adds everyday convenience. The unspoiled basement, boasting 10-foot ceilings, offers exceptional potential to extend your living space, ample storage & a cold cellar-ready to be transformed to suit your lifestyle. Ideally situated just minutes from Highway 427, premier shopping, scenic parks, and the charm of historic Kleinburg Village. (id:61852)
Zolo Realty
190 Moneypenny Place
Vaughan, Ontario
Welcome Home! Located In The Highly Coveted Beverly Glen, This Statement Piece Executive Town Home Sits Beautifully In A Gorgeous, Exclusive Cul-De-Sac! Meticulously Cared And Curated By The Owners, This Property Boasts A Stunning Kitchen, Over-Sized Living Spaces, 3 Spacious Bedrooms And Functional Exterior Spaces, All Accented By A Beautiful Den Featuring Tri-Access And Multiple Capabilities! Minutes To The 407, Mackenzie Hospital, Promenade Shopping Centre, Multiple Transit Points And Many Esteemed Schools, This Property Must Be Seen! !! (id:61852)
RE/MAX Experts
290 Axminster Drive
Richmond Hill, Ontario
Premium 37.5 Ft X 100 Ft Lot Features A Renovated Semi-Detached Home(1032 sf Per Mpac), Zoned For The Top-Ranking Bayview Secondary School And Beverley Acres Public School (French Immersion), Nestled In The Prestigious Crosby Community Of Richmond Hill. This House Has Been Meticulously Renovated Throughout, Freshly Painted (2025), With New Front Entrance Tiles (2025), And Featuring Hardwood Floors Throughout (New Floors On Second Floor And Basement 2025), New Washroom. The Open-Concept Layout Boasts A Kitchen With Stainless Steel Appliances And Quartz Countertop With Backsplash. The House Features Three Spacious Bedrooms, Two Washrooms, And A Fully Renovated Basement That Adds Extra Versatility With A Recreation Room, A Bedroom, Laundry Room, A Three-Piece Bathroom, And A Rare Separate Entrance. North/South Facing Design Offers Sun-Filled Bedrooms And Living Spaces, With A Walkout To A Sunny, Flat, And Spacious Backyard. Just Minutes Away From Essential Amenities, Including Shopping (No Frills, Freshco, Food Basics, Walmart, And Costco), Mackenzie Health Hospital, Public Transit With Direct Routes To Finch Station, GO Train (Direct To Union Station), Skopit Park, Major Roads, And Hwy 404. This Home Is Perfectly Located For Convenience. More Than Just A House, It Is A Warm And Welcoming Space Filled With Care, Comfort, And Endless Possibilities. (id:61852)
Smart Sold Realty
208 - 83 Aspen Springs Drive
Clarington, Ontario
Welcome to 208-83 Aspen Springs Drive, a beautifully maintained condo located in one of Bowmanville's most desirable communities. This bright and spacious 2-bedroom, 1-bathroom unit is perfect for first-time buyers, downsizers, or investors looking for a turnkey opportunity. From the moment you step inside, you're greeted by an open-concept layout that seamlessly blends the kitchen, dining, and living areas ideal for both everyday living and entertaining. Large windows flood the space with natural light, creating a warm and welcoming atmosphere throughout. The kitchen offers plenty of cabinetry and counter space, making meal prep a breeze. Both bedrooms are generously sized with ample closet space and natural light, offering comfortable and private retreats at the end of the day. The unit also includes convenient ensuite laundry and a dedicated surface parking spot. Located just minutes from schools, parks, shopping, restaurants, public transit, and Highway 401, this home offers unbeatable accessibility. Whether you're enjoying a quiet evening in or heading out to explore all that Bowmanville has to offer, this location provides the perfect balance of tranquility and convenience. Don't miss your chance to own a stylish, low-maintenance home in a fast-growing neighborhood this one checks all the boxes! (id:61852)
Exp Realty
Basement - 30 Marowyne Drive
Toronto, Ontario
Enjoy a clean and modern space just minutes from Leslie subway station, offering quick access to Seneca College and other destinations. Featured is an open-concept living and dining area with a functional condo-sized kitchen and a spacious modern 3-pc bathroom. Private lower-level entrance provides convenience and privacy. Ample storage is available under the stairway. Perfect for students or professionals seeking comfort and accessibility. Rent it furnished and enjoy the mounted smart TV in the open concept living/dining area. There is an additional second bathroom on the main level, which both landlord & tenant can access/ use. (id:61852)
Right At Home Realty
3rd Floor - 10 Borden Street
Toronto, Ontario
Rent this 2 level top unit in the heart of one of Toronto's most sought-after neighborhoods. This unit features 3 spacious bedrooms and an open concept kitchen/dining/living space. The kitchen is modern and spacious. Situated steps to the University of Toronto, Toronto Western Hospital, trendy Kensington Market, Chinatown, Little Italy and within walking distance to banking institutions, local shops and restaurants. Transit options include steps to the College Streetcar, Bathurst Streetcar and the TTC bus route along Bathurst Street, plus many dedicated bicycle commuting lanes. Ready to make it yours, furnish and move in! (id:61852)
Right At Home Realty
318 - 639 Lawrence Avenue W
Toronto, Ontario
Located in the LA Courtyards community at 639 Lawrence Avenue West, this well-maintained2-bedroom, 1.5-bathroom stacked townhome offers a thoughtful layout that balances comfort and functionality. The main level features an open-concept kitchen with a central island, providing additional workspace and seating while seamlessly connecting to a versatile living and dining area that includes the optional builder-installed fireplace. Heated floors in the front entry provide year-round warmth, and an owned tankless water heater ensures reliable hot water with improved energy efficiency. The home also includes two owned parking spaces, a valuable feature in this highly accessible area near Allen Road and Highway 401. A highlight of the property is the large south-facing rooftop terrace, perfect for outdoor dining or entertaining, with BBQs permitted. LA Courtyards is a boutique complex of approximately 40 units, thoughtfully designed to offer the privacy of townhouse living with the low-maintenance benefits of a condominium. Ideally situated, the community is within walking distance of Lawrence West Subway Station, Lawrence and Allen Centre, Lawrence Plaza, multiple grocery stores, pharmacies, and local parks, as well as nearby Columbus Center and a variety of shops and amenities along Lawrence Avenue West and Dufferin Street. (id:61852)
Forest Hill Real Estate Inc.
708 - 14 York Street
Toronto, Ontario
LUXURY FURNISHED CORNER SUITE Facing Quiet Side Of The Building & Looking Onto Canopy. 2 Bedrooms 2 Full Bathrooms Plus Study In Upscale Building In The Vibrant Core Of Downtown Toronto. DIRECT ACCESS TO THE UNDERGROUND PATH From Inside Building With Over 30Kms Of Pedestrian Walkway Network. Sunny & Plenty of Natural Daylight Floor To Ceiling And Wall To Wall Windows In Main Living Area As Well As In Both Bedrooms With 9 Foot Ceilings! Steps To Union Station/Subway Station, ScotiaBank Arena, Longo's Grocery, The WaterFront, RoadHouse Park, CnTower, Ripley's Aquarium. Walk To Bay St., Financial District, Close To University Of Toronto, Next To PWC 18 York & 16 York. Close To Billy Bishop Airport & Only 40 Minutes To Pearson Airport. Close To All Major Highways. 15 Minute Walk To St. Michael's Hospital and Close To All Downtown Hospitals.International Students Also Welcome! Includes 55 Inch Smart TV, 2 Queen Beds, Clean Furniture. Ensuite Laundry Washer/Dryer, All Appliances Plus Dishwasher, All Blinds, All Kitchen Equipment, All Bedding and Linens, Towels, Etc...Includes Heat and Water. Shorter Term Also Considered. Available Now!!! No Notice Required For Showings! Thanks (id:61852)
Right At Home Realty
717 - 135 East Liberty Street
Toronto, Ontario
Junior 2 BED, 2 FULL BATH Suite In The Heart of Liberty Village. Breathtaking Views of the Lake & City Skyline. Amazing Location, TTC, Grocery Stores, Banks, Parks & Bars, All at Your Doorstep. Modern Finishes, Functional Layout - Living Rm W/O Large Terrace, Upgraded Appliances & Floor-Ceiling Windows. The Liberty Market Offers Incredible Amenities: 24/7 Concierge, Gym & Rooftop Deck. Heat & High Speed Internet included in Main Fee. Parking/Locker Included! (id:61852)
Homelife Frontier Realty Inc.
400 - 415 Jarvis Street
Toronto, Ontario
Welcome to your private urban retreat nestled in the heart of downtown Toronto. This newly renovated exquisite two-bedroom townhouse, situated in a quiet back-row location, offers a perfect blend of contemporary sophistication and clean warmth. Step inside to discover an elegantly updated kitchen, flowing seamlessly into an open-concept living and dining space anchored by an inviting gas fireplace. The home's standout feature is a gas fireplace, adding character and charm to the main living area. Beautiful new floors extend throughout, enhancing the sense of timeless style, while the rare rooftop terrace-complete with a gas line for BBQ-offers an exceptional setting for entertaining or unwinding against the backdrop of the city skyline. Move-in ready, this home invites you to experience effortless downtown living from day one.Ideal for city living, the townhouse is just moments from the subway, Toronto Metropolitan University, the upscale boutiques of Yorkville, and an array of dining, shopping, and entertainment options. Whether you're embracing the vibrant pulse of the city or enjoying the calm of your beautifully designed home, this property delivers the ultimate balance of urban convenience and tranquil comfort. (id:61852)
Century 21 The One Realty
10 Avalon Road
Toronto, Ontario
Fantastic opportunity on large 46' X 124' lot in highly desirable neighbourhood! Whether you're a builder looking for the perfect site to create a custom home or a buyer hoping to build your dream home, this property offers incredible potential. This charming 2-bedroom bungalow is perfectly situated just steps from Sir Adam Beck Park, Sir Adam Beck Junior School, and the Alderwood Community Centre. A spacious brick patio welcomes you as you pull into the private driveway, complemented by a generous green front lawn. Inside, the bright living room features a large picture window that fills the space with beautiful natural light. The sunroom off the kitchen offers a peaceful spot to relax, unwind, or enjoy your morning coffee. The main floor includes hardwood flooring throughout, with both bedrooms conveniently located on the same level. The lower-level recreation room provides excellent versatility - ideal for a family room, home office, gym, or play area. The location truly cannot be beat! You're just minutes from Highway 427, the Gardiner Expressway, Sherway Gardens, major grocery stores, and countless restaurant options. Plus, it's less than a one-minute walk to tennis courts, an outdoor hockey rink, and a beautiful park. A fantastic opportunity for first-time buyers, downsizers, or anyone looking to own in a prime west-Toronto pocket. (id:61852)
RE/MAX Professionals Inc.
56 - 55 Tom Brown Drive
Brant, Ontario
New townhouse located in the desirable community of Paris, Ontario, with quick access toHighway 403 for easy commuting. This modern home offers three spacious bedrooms, three bathrooms, and a bright open-concept layout. Conveniently situated near schools, shopping, parks, scenic trails, and other local amenities. An excellent opportunity to be the first to live in this well-designed property. (id:61852)
RE/MAX Millennium Real Estate
Upper - 119 Alison Avenue
Cambridge, Ontario
Upgraded Throughout! Absolutely Stunning! 3 Good Size Bedrooms With USB Plugins! Beautiful Kitchen Cabinetry & Granite Counter Tops! Breakfast Island With Storage And USB/Electrical Plugin! Gas Stove, Sleek Whirlpool Built-In Microwave, Separate Washer & Dryer, 5 Piece Washroom! The Oversized Backyard Features: Covered Back Deck, Raised Deck, two storage sheds, And Extensive Perennial Gardens. All Utilities & Internet Included For $250. (id:61852)
RE/MAX Real Estate Centre Inc.
35 Karen Crescent
Hamilton, Ontario
Located in the highly sought-after West Mountain area, this 3-bedroom, 1-bathroom upper level home offers unbeatable convenience. Featuring 100 AMP breakers, a durable metal roof, a new furnace and central air, as well as updated windows, newly renovated, this property is what you could call home for the years to come. Inside, you'll find new vinyl floors and vaulted ceilings that add character and charm. Within walking distance to parks and schools, and offering easy highway access, this opportunity wont last long! Tenant pays 60% of utility. No Smoking. Basement is being renovated and will be completed by end of January 2026. (id:61852)
Royal LePage Real Estate Services Ltd.
Lower - 332 Jackson Street W
Hamilton, Ontario
Beautifully renovated one-bedroom basement apartment with a completely separate private entrance. This unit is clean, modern, and ideal for a single professional or student. Features include: Full kitchen with stove and mini fridge (option to upgrade to a full-size fridge if needed),Private in-unit laundry, Full bathroom with stand-up shower. Separate entrance for added privacy. All inclusive - heat, hydro, water & internet included. No parking available only street, but it is on bus route. No pets. Single occupancy preferred. Location: Prime location near Locke St. & Main St. on bus route, easy access to HWY. Close to McMaster University and Mohawk College. Steps to transit, cafes, and shops. Additional requirements: References and credit check required. Important note: Homeowners live upstairs and have a small dog - pug/chihuahua mix. Not furnished, edited photos with furniture provided for scale. Available immediately. (id:61852)
Royal LePage State Realty
0 Concession 10
East Luther Grand Valley, Ontario
Opportunities like this don't come up too often. This 98.23 acre vacant property boasts 4,396.71 feet of frontage on Highway 25 and 935.4 feet of frontage on Concession 10/11 in Grand Valley with a mix of cleared land, bush and open meadows. The property is partially cleared and has a driveway off of Concession Rd. 10 ready for a possible future build. It is believed approx. 30 acres was farmed in the past. The perfect investment potential to build your dream home, farm or hold on to. The property is zoned agricultural with portions of the property zoned EP (See map attached). There is also a pond on the property. HST is included in the purchase price. *To get to the property enter 40236 Concession Road 10/11 into your GPS. The property these coordinates take you to is located directly across the street from this property that is for sale. Please see the map attached* (id:61852)
Royal LePage Rcr Realty
Basement - 441 George Ryan Avenue S
Oakville, Ontario
NEWLY RENOVATED LEGAL BASEMENT APARTMENT 1BED 1BATH WITH INSUITE LAUNDARY AND BIG KITCHEN. FULLY FURNISHED WITH 1 YEAR OLD QUEEN SIZE BED3 SEAT LEATHER SOFA,SINGLE SEAT LEATHER CHAIR, COFFEE TABLE,OFFICE TABLE, OFFICE CHAIR, TWO CHAIR DINING TABLE, FRIDGE, STOVE, DISHWASHER,MICROWAVE AND VACUUM CLEANER. ABSOLUTE MOVE IN CONDITION APPROXIMATELY 600-700 SQFT SPACE.PARKING IS ON-STREET. PERMIT NEED TO PURCHASE FROM TOWN OF OAKVILLE (IT IS APPROXIMATELY $55/MONTH/VEHICLE (id:61852)
Icloud Realty Ltd.
401 - 3070 Rotary Way
Burlington, Ontario
Welcome to this beautiful penthouse-level condo located in the highly sought-after Alton Village community. This bright and spacious unit features an open-concept layout that seamlessly blends the living, dining, and kitchen areas - perfect for entertaining family and friends. The modern kitchen boasts granite countertops, a breakfast bar, stylish backsplash, ceramic tile flooring, under-valance lighting, and upgraded cabinetry. Enjoy elegant engineered hardwood flooring throughout the main living areas. Retreat to the serene primary bedroom featuring a striking Palladium window, a generous walk-in closet with custom built-ins, and easy access to a 4-piece bathroom. The convenience of in-suite laundry is included with a stacked washer and dryer in a dedicated laundry room. Step through sliding doors to your private, covered balcony offering beautiful views - an ideal spot for morning coffee or evening relaxation. This low-rise condo offers the perfect blend of comfort, style, and convenience in one of Burlington's most desirable communities. (id:61852)
RE/MAX Escarpment Realty Inc.
441 Brooklyn Common
Oakville, Ontario
Gorgeous Greenpark-built luxury enclave home in a prime location close to highways, shopping plazas, and top-rated schools. This beautifully maintained and freshly painted 1780 Sqft residence offers 3 generous bedrooms, 2.5 bathrooms, and engineered hardwood flooring throughout the main and second floors. The impressive exterior features a stone and brick façade and a solid front door that opens into a sun-filled 9 ft foyer and open concept Den. Large 27 ft x 10 ft garage has entrance to house. A dark-stained staircase leads to the elegant Family Room, complete with a cozy fireplace-perfect for enhancing the ambiance. The modern kitchen boasts stainless steel appliances, granite countertops, tall upper cabinets, and a Centre island with a breakfast bar. The spacious dining/breakfast area offers a seamless flow with a walkout to the balcony. Convenience is elevated with a second-floor laundry room equipped with a laundry tub. The Primary Bedroom provides a true retreat with a 4-piece ensuite, his and her closets, and a private walkout balcony. Generous size 2nd and 3rd bedroom. A perfect blend of luxury, comfort, and convenience-this is a home you won't want to miss !! (id:61852)
RE/MAX Real Estate Centre Inc.
78 Melmar Street
Brampton, Ontario
Welcome to this spacious and beautifully maintained townhouse located in a highly sought-after Brampton neighborhood. This home features a bright open-concept main floor, modern kitchen with ample cabinetry, and large windows that flood the interior with natural light. Enjoy generous bedrooms, including a master with a private ensuite bathroom, perfect for relaxing after a long day. The property boasts convenient access to local amenities, parks, schools, and transit, making it ideal for families or professionals seeking a balanced lifestyle. Close to shopping centers, major highways, and community facilities, this residence combines comfort, style, and practicality in one exceptional package. Don't miss the opportunity to make 78 Melmar St your new home - a perfect blend of location and living! (id:61852)
RE/MAX Experts
3274 Pringle Place
Mississauga, Ontario
step into a majestic two-storey foyer with grand staircase, welcoming you into your executive detached home in upscale Churchill Meadow community. Almost 2800 sqft of luxury living space tastefully adorned with high-end finishes. hardwood floors, stainless steel appliances, complete with beautifully landscaped backyard oasis featuring the deck of your dreams, ideal for summer gatherings & BBQs. Location can't be beat - minutes to shopping & dining at Erin Mills Mall, surrounded by the best schools in the city, with easy access to Hwy 403. & 407. Home comes fully furnished, simply bring your personal items and the rest is ready for you. (id:61852)
RE/MAX Real Estate Centre Inc.
6859 Gracefield Drive
Mississauga, Ontario
Rarely Offered Ravine-Side Retreat! This stunning 4-bedroom + 1 home backs directly onto protected parkland with scenic walking, biking, and cross-country skiing trails. Offering approximately 2,500 sq. ft. of beautifully designed living space plus a professionally finished recreation room, this home seamlessly blends comfort and nature.The newly renovated, family-sized kitchen showcases stainless steel appliances, a bright breakfast area, and a walkout to a private deck and lush garden overlooking the tranquil greenbelt-ideal for both entertaining and everyday enjoyment. An elegant open spiral staircase connects the levels, while the main-floor family room is anchored by a warm gas fireplace.The finished basement extends the living space and features a generously sized bedroom, newly installed hardwood floors throughout, a 3-piece bathroom, a workshop-sized room, and abundant storage, offering exceptional flexibility for guests, hobbies, or extended family.Upstairs, the second floor offers four spacious bedrooms, each with large closets. Additional highlights include main-floor laundry with direct access to the double-car garage. An exceptional opportunity to enjoy refined living in a truly picturesque ravine setting. (id:61852)
Right At Home Realty
162 Coastline Drive
Brampton, Ontario
Exceptional home in the prestigious Streetsville Glen Golf Community. Welcome to a stunning Kaneff built luxury and beautifully maintained home that blends comfort, style, and functionality. Set within an exclusive enclave of just 140 residences along Mississauga Road, this property is surrounded by conservation lands, top golf clubs, scenic parks, ponds, and miles of beautiful trails.Thoughtfully designed with bright, open living spaces and quality finishes throughout. Enjoy a spacious layout, upgraded features, and a location that puts schools, parks, shopping, and transit just minutes away. A move-in-ready opportunity you won't want to miss.Experience cinematic excellence in your own home with a fully integrated Control 4-automated theater featuring a powerful 9.2-channel receiver, a large 135 Inch LED screen with immersive built-in high-end speakers, and a breathtaking starlight ceiling to let you watch movie under the stars. Designed for true audio-visual enthusiasts, this custom space delivers unmatched sound clarity, seamless smart control, and a stunning atmosphere that elevates every movie night. A rare, high-end upgrade that adds exceptional value and luxury to the home.This beautifully upgraded home offers exceptional privacy with no neighbors behind, creating a peaceful and open backdrop for everyday living. Enjoy a stunning brand-new kitchen complete with brand-new stainless-steel appliances and a spacious walk-in pantry, all flowing seamlessly into a bright open-concept family room. The home features impressive 9-ft ceilings on both the main and upper levels, adding a sense of space and luxury throughout. The primary bedroom is a true retreat, showcasing a striking 10-ft tray ceiling that elevates the room's elegance. Thoughtfully designed and loaded with premium upgrades, this home delivers comfort, style, and modern living at its finest.More than 3000 Sq Ft of living space. (id:61852)
Homelife/miracle Realty Ltd
41 - 100 Dufay Road N
Brampton, Ontario
Sun-filled, stylish, and completely move-in ready - this Level 1 end-unit at Dufay checks every box. Thoughtfully designed with a bright and airy layout, the home is enhanced by floor-to-ceiling windows that flood the space with natural light throughout the day. Over$30,000 in premium upgrades elevate the interior, including engineered hardwood flooring, pot lights, kitchen pendant lighting, a sleek back splash, updated bathroom vanities, and a modern kitchen finished with stainless steel appliances. The unit also features in-suite laundry and convenient parking, offering everyday ease and functionality. Located in the highly sought-after Mount Pleasant community, this home is steps to grocery stores, gas stations,schools, shopping, theatres, restaurants, banks, parks, and cafes. Commuting is seamless with quick access to Highways 407, 410, and 401, and just minutes to Mount Pleasant GO Station,making this an ideal opportunity for those seeking comfort, convenience, and lifestyle in one exceptional package. (id:61852)
Royal LePage Your Community Realty
1605 - 1410 Dupont Street
Toronto, Ontario
Trendy Junction Neighbourhood At Fuse Condos! Light-Filled 1 Bedroom + Oversized Den. Spacious Open Concept Layout With Unobstructed South Facing Views Of The City + Lake. Amenities Include 24 Hour Concierge, Gym, Visitor Parking, Bike Storage, Party Room, Rooftop Deck, Walk To Lansdowne Subway Station. Convenient Direct Access To Food Basics & Shoppers Drugmart Right In The Building! Includes Parking + Locker + Ensuite Laundry. (id:61852)
Keller Williams Realty Centres
2801 - 75 Eglinton Avenue W
Mississauga, Ontario
Welcome to this stunning and rare penthouse, offering 1,603 sq ft of refined living space, Spectacular 3+1 Penthouse Suite Located In The Heart Of City. Great Functional Layout, Soaring 9' Ceilings, Contemporary Large-Size Kitchen, features a contemporary open-concept gourmet kitchen, complete with a gas stove, high-end appliances, and sleek finishes ideal for both entertaining and everyday comfort. Floor-to-ceiling windows flood the space with natural light & view of city where breathtaking sunrises greet you each morning.The suite includes two side-by-side parking spots, conveniently located near the elevator, as well as one storage locker. Enjoy the exceptional amenities of this Luxury building, featuring a grand lobby, 24-hour concierge and security, indoor pools, state-of-the-art fitness centre, and elegant guest suites. Steps to Square One Shopping Centre, public transit, major highways, and the upcoming Hurontario LRT, with some of the best schools in the area just minutes away.An elevated lifestyle awaits rare, refined, and truly remarkable.. Minutes To Shopping Centre, Park, Go Station, Highway & Lrt. This Penthouse Unit Comes With Top Of The Line Finishing And Contemporary Design. 24 Hr Security, Exercise Room, Yoga, Sauna, Indoor Swimming Pool, Party Room And Many More ! (id:61852)
Bay Street Group Inc.
77 Belmont Drive
Brampton, Ontario
Exceptional opportunity to own a fully renovated legal two-unit dwelling bungalow, On a Ravine Lot, ideal for multi-generational living or strong rental income. The main floor features 3 spacious bedrooms and 2 modern renovated washrooms, an open-concept Brand new kitchen with Quartz Countertops, seamlessly combined with living and dining areas, enhanced by pot lights, LED lighting, and fresh neutral paint throughout. Includes in-suite washer and dryer for added convenience. The newly constructed legal basement apartment offers a separate entrance, 3 bedrooms and 2 full washrooms, and an open-concept kitchen with living and dining space, also equipped with its own washer and dryer-perfect for tenants or extended family. Exterior highlights include a City-approved widened driveway(2025), new stone interlock surrounding the home, Pot Lights outside the house, a private backyard with pool, and provision for an electric vehicle charger. A turnkey property with modern upgrades, strong income potential, and excellent curb appeal-this home shows exceptionally well. (id:61852)
Century 21 Property Zone Realty Inc.
206 - 200 Robert Speck Parkway
Mississauga, Ontario
Prime City Centre location within walking distance to Square One Shopping Centre. Conveniently located just minutes from Highway 403, QEW, schools, places of worship, and Toronto Pearson International Airport.This freshly painted unit features a fully renovated kitchen and is ideally situated directly across from the elevator on the second floor, offering exceptional convenience with no waiting for elevators. (id:61852)
Right At Home Realty
1904 - 10 Graphophone Grove
Toronto, Ontario
Elevate Your Living Experience - Luxury Condo in Galleria on the Park! Step into unparalleled luxury with this newer 1 Bedroom + Den, 1 Bath corner condo in the vibrant Galleria on the Park community. Offering 590 sq.ft. of sleek living space and a 92 sq.ft. balcony, this unit provides stunning panoramic views of Toronto's cityscape. Flooded with natural light through floor-to-ceiling windows, the open-concept design effortlessly blends style with functionality. Whether you're looking to relax or entertain, the seamless layout delivers. The gourmet kitchen is a chef's dream, featuring modern finishes and top-tier appliances that will inspire your culinary creations. The serene bedroom promises comfort with ample closet space, while the sunny den (complete with its own window!) offers a flexible space, perfect for a home office or creative studio. Enjoy impressive amenities including an outdoor pool, fully equipped gym, yoga studio, and sauna. 24 Hour Concierge and Visitor Parking. (id:61852)
Royal LePage Your Community Realty
409 - 3250 Carding Mill Trail
Oakville, Ontario
Must See! Brand New 2 Bed, 2 Bath Suite In Carding House, A Boutique Low-Rise Built By Mattamy Homes, Nestled In A Quiet, Family-Friendly Pocket Of The Preserve. Thoughtfully Designed For Young Professionals And Small Families Seeking Convenience Without Compromising On Style. 1) This Well-Designed Brand New Suite Features An Upgraded Rare 50 Sq Ft Retractable Glass Balcony, Seamlessly Extending The Living Space Outdoors. Open The Glass Panels For Fresh Air & Sunlight, Or Close Them To Create A Bright, Year-Round Sunroom, Perfect For Relaxing, Working, Or Enjoying Distant Lake Views. This Unique Balcony Design Adds Exceptional Functionality & Makes The Home Feel Larger & More Versatile. 2)Step Inside To An Inviting Open-Concept Layout With 9 Ft Ceilings, A Modern Kitchen With Quartz Countertops, Stainless-Steel Appliances, And A Bright Living/Dining Area Framed By Large Windows That Flood The Space With Natural Light. 3)Both Bedrooms Are Thoughtfully Positioned On Either Side Of The Living Area, Providing Privacy And Separation. The Primary Bedroom Features A Private Ensuite With A Glass Enclosed Shower, While The 2nd Bedroom Offers A His/Hers Closet, Making It Versatile As A Bedroom, Office, Or Guest Room. 4) Both South East-Facing Bedrooms, As Well As The Balcony, Enjoy Morning Sunlight And Distant Lake Views, Combining Comfort, Privacy, And Scenic Exposure. 5)The Building Features A Fully Equipped Gym, Yoga Studio, Stylish Social Lounge, And An Outdoor Terrace. 6)Ideally Located Close To Major Highways, Shopping, Restaurants, Parks, Schools, And All Daily Essentials. Don't Miss the opportunity to be the first to call this brand new home! (id:61852)
Bay Street Group Inc.
1230 Biason Circle
Milton, Ontario
Energy Star Certified Home featuring 9-ft ceilings on the main floor, a modern kitchen with quartz countertops, top-of-the-line stainless steel appliances, a heavy-duty stainless steel range hood, and a stylish backsplash. The main floor is adorned with dark hardwood flooring and a beautifully finished hardwood staircase. Enjoy a walk-out balcony at the front of the house.The primary bedroom offers a spa-like ensuite with a standing shower and Jacuzzi tub. Additional highlights include no sidewalk, providing extra parking space.Nestled just minutes from top-rated schools, shopping plazas, public transit, Milton Hospital, and the upcoming Wilfrid Laurier University campus. (id:61852)
Right At Home Realty
716 - 2511 Lakeshore Road W
Oakville, Ontario
Presenting a beautifully updated, nearly 1,200 sq. ft. corner suite in the highly sought-after Bronte Harbour Club. Bathed in natural light, this sun-filled residence offers serene views of mature trees and Bronte Creek, providing exceptional privacy on one of the building's quietest sides. With 9-foot ceilings and expansive windows, the suite feels bright, spacious, and inviting throughout.The well-designed layout features a generous primary bedroom with a large ensuite and his and hers closets with custom organizers. The versatile second bedroom is perfectly suited for guests, a home office, or a cozy sitting area. A second four-piece bathroom, in-suite laundry, and an additional storage room enhance everyday convenience.Residents enjoy 24-hour security and an impressive selection of amenities, including an indoor pool, fitness centre, party room, billiards room, hobby room, and guest suite. Ideally located just steps from Bronte Harbour, Lake Ontario, scenic trails, and an array of boutique shops and restaurants.Two underground parking spaces and a locker are included. Condo fees cover heat, air conditioning, water, full access to amenities. (id:61852)
Sotheby's International Realty Canada
1707 - 4699 Glen Erin Drive
Mississauga, Ontario
Experience the epitome of luxury living in this exquisite corner unit, perfectly situated in the vibrant heart of Erin Mills. Spanning over 900 square feet, this residence boasts breathtaking, unobstructed views from every room, showcasing the serene beauty of Lake Ontario to the south and captivating northern vistas from its dreamlike wrap-around balcony. The open-concept design is enhanced by elegant herringbone laminate flooring throughout, soaring 9-foot ceilings, and expansive windows that flood the space with natural light. The chef-inspired kitchen is a culinary delight, featuring a stunning island, high-end stainless steel appliances, under-cabinet lighting, quartz countertops, and a custom backsplash that adds a touch of sophistication. Retreat to the tranquil master bedroom, complete with a luxurious four-piece ensuite, a spacious walk-in closet, automatic roller blinds, blackout curtains, and direct access to the balcony. The second bedroom is generously sized, complemented by a versatile den that can serve as a refined dining area or an elegant home office. The main bathroom is beautifully appointed with a stand-up shower enclosed by a glass door. Additional conveniences include in-suite laundry and a front closet equipped with a custom built-in organizer. This unit also comes with a designated parking space and a storage locker. Residents will enjoy state-of-the-art amenities that promise endless entertainment for family and friends. Located just across the street from the charming Erin Mills Town Centre, you will have quick access to groceries, dining options, Credit Valley Hospital, and major highways. This property is entirely turn-key, allowing you to move in effortlessly and indulge in a lifestyle of comfort and elegance. (id:61852)
Sutton Group Elite Realty Inc.
