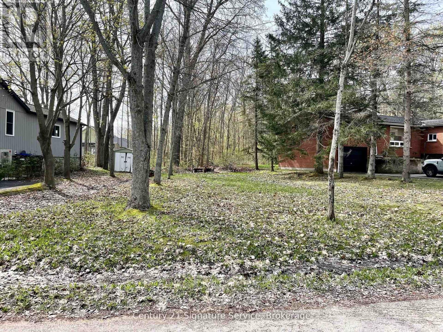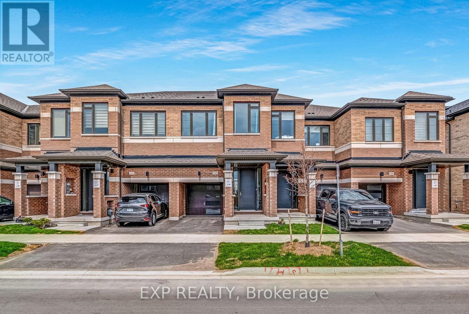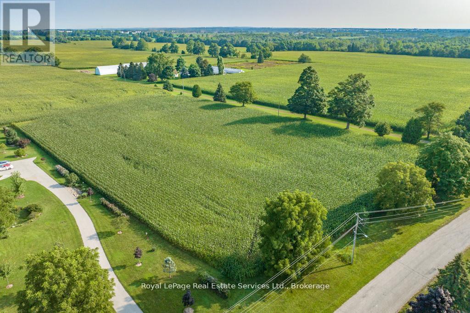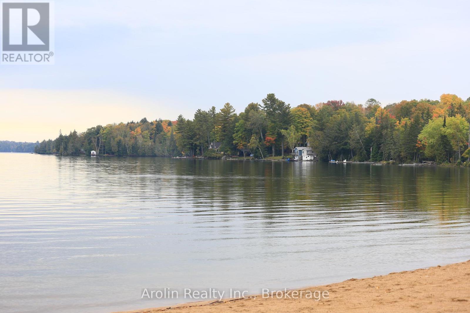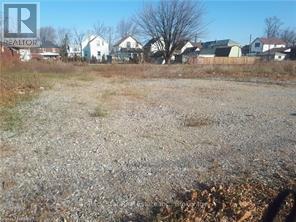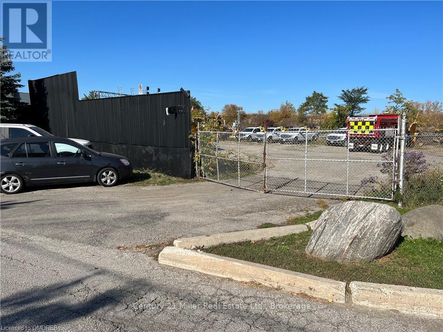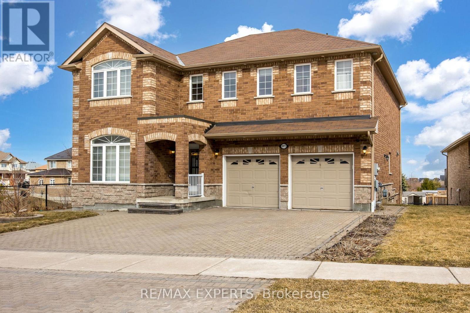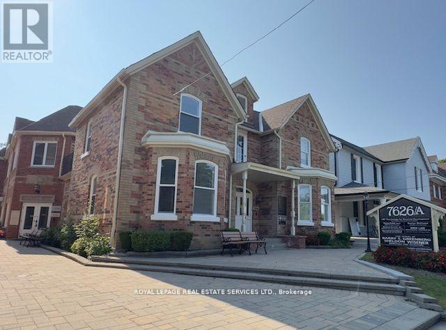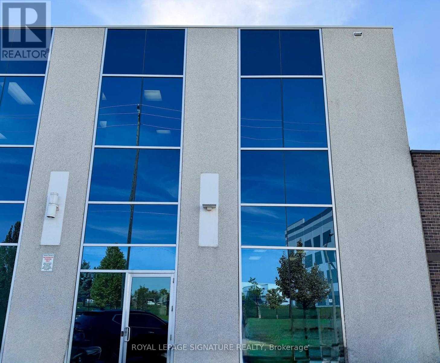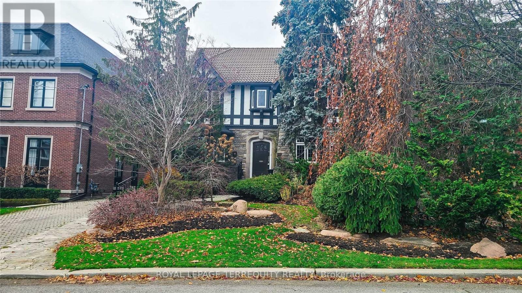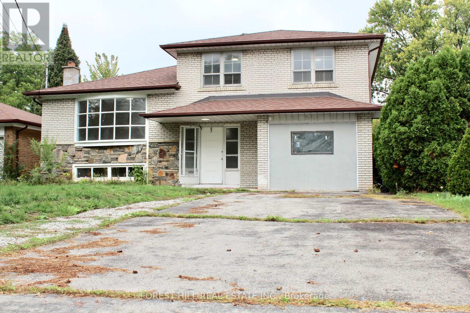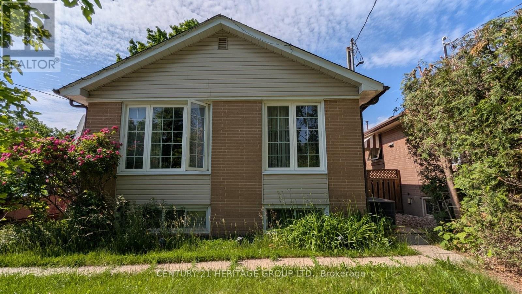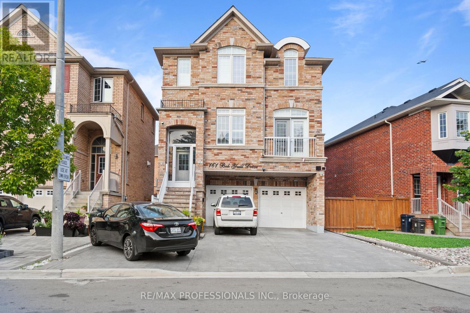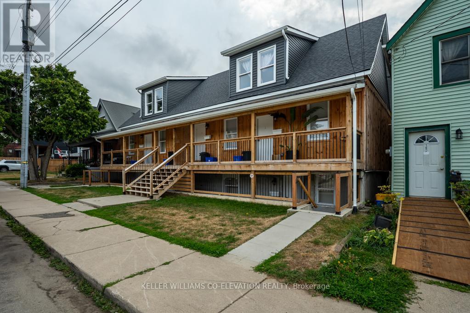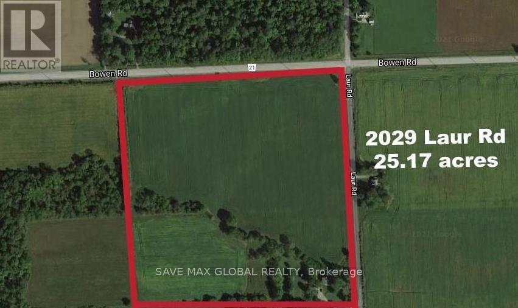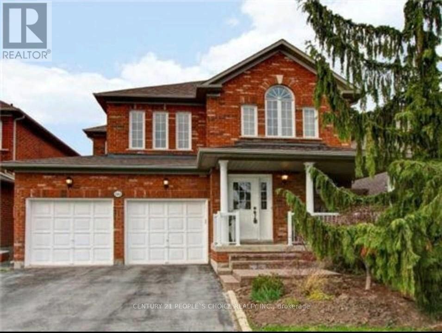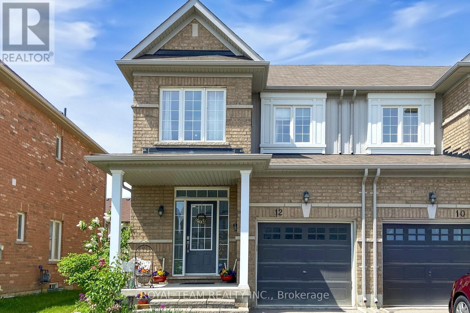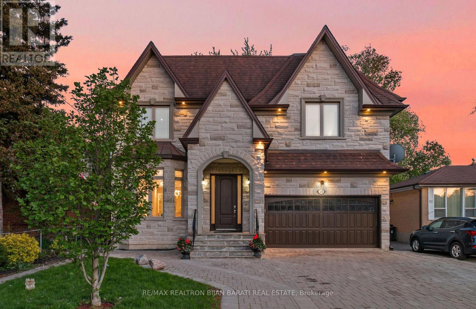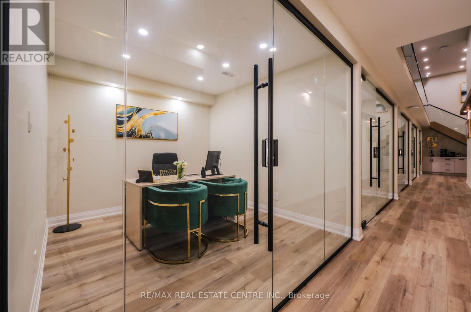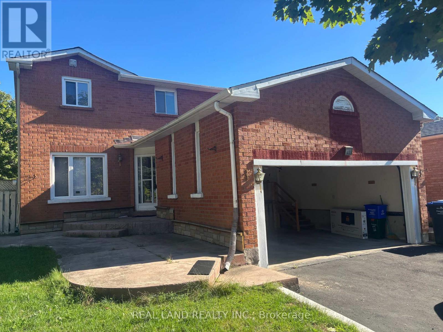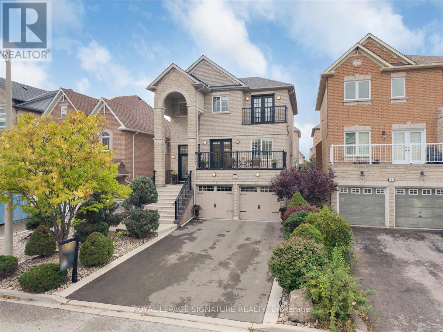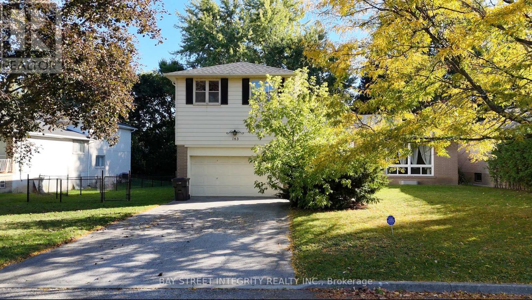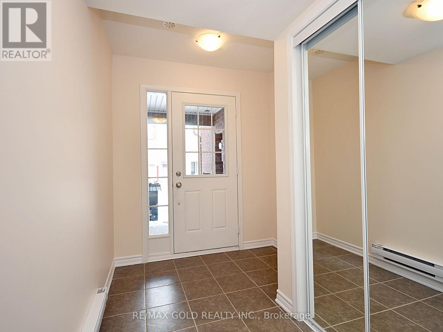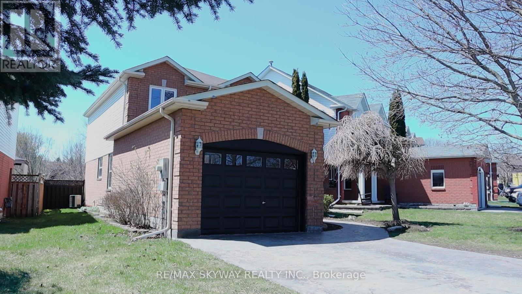257 Robins Point Road
Tay, Ontario
An incredible parcel of land awaits to build your dream home, perfectly situated across from the stunning shores of Georgian Bay! This lot offers peace of mind for a spacious 3,200 sq. ft. home. Surrounded by lush greenery and abundant nature, it provides breathtaking views of Georgian Bay year-round. Just seconds from water access, you can easily launch your canoe, kayak, or small boat for endless adventures on the bay. (id:61852)
Century 21 Signature Service
122 Turnberry Lane
Barrie, Ontario
**PREMIUM LOT** Welcome to Your Dream Home in the Heart of South Barrie! Experience luxurious, turnkey living in this exquisitely designed townhome. Ideally situated in one of South Barries most sought-after communities, this stunning residence blends sophisticated style with everyday functionality to create the perfect modern sanctuary. Step inside to find meticulously curated finishes, including rich hardwood flooring on the main level, elegant rod iron stair pickets, and an airy open-concept layout that flows effortlessly ideal for both entertaining and relaxing. The kitchen is a true highlight, featuring stainless steel appliances, granite countertops, ample cabinet space for all your storage needs complete with a centre kitchen island that offers both style and versatility. Upstairs, enjoy a thoughtfully designed layout with convenient second-floor laundry. The primary suite offers a peaceful retreat, with a spacious walk-in closet and a spa-like 4-piece ensuite bathroom. The second and third bedrooms are generously sized perfect for children, guests, or a home office offering flexibility and comfort for your lifestyle. Nestled on an extra deep premium lot, fabulous for outdoor entertaining. Enjoy effortless access to shopping centres, restaurants, schools, scenic parks, and steps to the GO Station making your daily commute and lifestyle a breeze. (id:61852)
Exp Realty
361 Robinson Road
Brant, Ontario
Possession to be April 2026! Best kept secret right here ... should be called "Country Club Road" ... this elite neighbourhood with many newer custom builds has matured to something spectacular making this parcel well worthy of your consideration, your opportunity to become a part of it lies right here in this beautiful approx 1.75 acre parcel with amazing four season views to enjoy all year round, nature abounds and so do the sunsets, explore Apps Mills Trail system with entry access only couple minutes walk, great commuter location only 10 minutes off 403 at Rest Acres Road exit, shopping close by (Sobeys etc) not to mention Downtown Paris, its riverside bistros with the tastiest meals you ever had! Showing with Realtor only at pre-booked confirmed appointment time. Property taxes are currently discounted farm taxes. Tenant farmer has right to remove current crop if applicable. Note ... the lot line is not the entire corn field as drone shows in some photos here. It is the most westerly portion measuring 159' frontage, 480' deep west side (which is closest to neighbour home), 157' north boundary, 494' east side. (id:61852)
Royal LePage Real Estate Services Ltd.
9 Woods Bay Road
North Kawartha, Ontario
Your Dream Retreat Awaits in the Heart of North Kawarthas! Nestled among the charming cottages of Chandos Lake and surrounded by the breathtaking beauty of North Kawarthas, this 0.53-acre, four-season accessible property is a blank canvas for your dream getaway. Boasting a generous 101 ft of road frontage and easy hydro access, this lot offers the perfect blend of convenience and tranquility. Located just a short drive from the sandy shores of Chandos Lake Beach, Lakeview Marina, and Gilmour Marina, you're never far from adventure on the water. Plus, with the charming town of Apsley just minutes away, you'll have quick access to local shops, restaurants, and essential amenities. Whether you're envisioning a cozy cottage retreat or a stunning year-round home, this prime North Kawarthas location offers endless possibilities. Don't miss your chance to own a slice of paradise! (id:61852)
Arolin Realty Inc.
90 Fraser Street
Port Colborne, Ontario
Commercial building lot with DC zoning close to the friendship trail in an area that is currently undergoing revitalization. The property is an infill development opportunity with the potential for a multi-unit residential building. There are incentives from the city and the region towards the development of this property for the right buyer. The survey, noise study, and ESA 1 have been completed. (id:61852)
Rock Star Real Estate Inc.
1 Whitlam Avenue
Toronto, Ontario
Incredible Opportunity To Lease Approximately 11,500 Sq Ft Of Land In Desirable Long Branch Location! Property Allows For Many Permitted Uses. Lease Includes The Portion Of The Land Shown To The East Of The Building - Not The Actual Building Itself. Lease Area Is Fenced In, Close To Highways And All Amenities! (id:61852)
Century 21 Miller Real Estate Ltd.
2071 Gibson Street
Innisfil, Ontario
Experience the perfect blend of elegance, comfort, and functionality in this beautifully upgraded 4+1 bedroom,4-bathroom detached home nestled in one of Innisfil's most desirable family neighbourhoods. From the moment you arrive, the home's stunning curb appeal stands out - featuring a full brick and stone exterior, widened interlock driveway, manicured landscaping on one of the biggest lots in the area with over 200ft depth and no neighbour beside you. Step inside to find a bright, open-concept layout flooded with natural light, soaring ceilings, and quality ]finishes throughout. The chef-inspired kitchen is the heart of the home, boasting premium Thermador stainless steel appliances, quartz countertops, custom cabinetry, and a large island perfect for entertaining. The adjoining family room offers a cozy gas fireplace and a seamless walkout to the oversized deck with an electric awning, overlooking a private, fully fenced backyard. Upstairs, you'll find four spacious bedrooms, including a luxurious primary suite with a spa-like ensuite, double sinks, glass shower, and walk-in closet. The fully finished walk-out basement provides an additional bedroom, a stylish full bath, and plenty of space for a home theatre, gym, or in-law suite. Meticulously maintained and thoughtfully upgraded, this home also includes a double water filtration system, in-ground sprinkler system, and custom lighting throughout. Located just minutes from Lake Simcoe, top-rated schools, parks, shopping, and commuter routes, this property combines small-town charm with modern luxury - a true move-in-ready masterpiece. Minutes to Lake Simcoe, beaches, and amenities (id:61852)
RE/MAX Experts
15-19 - 7626a Yonge Street
Vaughan, Ontario
Professional Office Space In Prime Location Right On Yonge St. Just South Of John St. About 900 Sqft Office Space With Permission To Use Shared Common Areas Including Reception Area + Conference Room/Meeting Room, Filing Room + Kitchen + 3 Washrooms + Very Large Parking Area In Back Of Building, All Included In The Rent. (id:61852)
Royal LePage Real Estate Services Ltd.
240 Bartor Road
Toronto, Ontario
Newly renovated main level office/retail space in North Yorks 400/Finch corridor. Open layout area, fresh paint, carpet, lighting. Shared washrooms. Ideal for retail, office, or e-commerce related pick up businesses with quick Hwy 407/400 access. (id:61852)
Royal LePage Signature Realty
312 Glenayr Road
Toronto, Ontario
Forest Hill Village Sunny Bright Spacious 5-Br Charming Brick-Stone Residence Large Principle Rms. Exquisitely Located On A Quiet Prestigious Street On An Outstanding Lot. Perk Like Setting, Private Backyard W/ Pool, Excellent Location Close To School, Hospital, TTC. (id:61852)
Royal LePage Terrequity Realty
First Floor - 8 Doverwood Court
Toronto, Ontario
YONGE AND CUMMER STEPS FROM SUBWAY SHOPS AND RESTAURANTS. FIVE EXTRA LARGE BEDROOMS PLUS TWO FULL BATHROOMS.LARGE EAT- IN KITCHEN ON MAINFLOOR. (id:61852)
Forest Hill Real Estate Inc.
Bsmt - 377 Centre Street E
Richmond Hill, Ontario
One bedroom separate entrance basement apartment with large kitchen. Large bedroom with 4 pc ensuite. Large living dining room with above grade windows. Minutes to Go Train Station and public transit. Closing to shopping, restaurants and all amenities. (id:61852)
Century 21 Heritage Group Ltd.
Bsmt - 161 Bob Yuill Drive
Toronto, Ontario
Rarely Offered All Utilities Included Spacious Basement Apartment. Located In The Weston Village Community, Just Steps Away From All Amenities. Coin Laundry Available In Garage For Tenant. (id:61852)
RE/MAX Professionals Inc.
2 - 164-168 Picton Street E
Hamilton, Ontario
Welcome to this stunning 2-bedroom apartment just off Hamilton's Bayfront! Beautifully revitalized and rustic exterior with Muskoka-like charm.Bright and spacious interior with pristine finishes, modern upgrades, and smart layout. Top-tier kitchen with all-new appliances, plenty of storage, and stackable ensuite washer/dryer. Cozy front patio space and balcony. Plenty of municipal parking nearby. Short walk to the West Harbour GOStation, Nikola Tesla Blvd/QEW, Hamilton General, and Dofasco/Arcelor Mittal. Minutes away from FirstOntario Centre, Art Gallery of Hamilton, Bayfront & Pier 4 Park, and the vibrant James Street shopping and dining district. (id:61852)
Keller Williams Co-Elevation Realty
2029 Laur Road
Fort Erie, Ontario
Incredible Investment Opportunity 25+ Acres with Future Urban Potential Discover the opportunity to secure over 25 acres of prime land, ideally located just off the QEW at the Bowen Road interchange. Currently being used as farmland, this expansive property is positioned in an area identified for potential Urban Area Boundary expansion, making it a strategic choice for both investors and developers. The property shares a driveway with 1997 Laur Rd, offering convenient access. Whether your goal is to land bank for the future or play a role in shaping a growing community, this parcel provides a rare chance to invest in land with exceptional long-term value. Highlights: Excellent highway access, just minutes from the QEW Strategic location near Bowen Rd interchange Strong potential for urban growth and development This is more than just land its a forward-looking investment in one of the regions most promising areas. Dont miss out on this rare opportunity to secure your place in future development. (id:61852)
Save Max Global Realty
191 Napa Valley Avenue
Vaughan, Ontario
Don't Miss the opportunity of having a Beautiful 4 Bedroom Home In The Highly Desirable Community Of Sonoma Heights. Amazing Renovations with Modern Touch. Functional Open Concept Layout With Gleaming Hardwood Floor Through Out, Modern Kitchen With S/S Appliances, Lot Of Pot Lights, Main Floor Laundry, Direct Access To Garage, Pro Finished Bsmt W/Large Rec Room, Home Office, Pot Lights, 1 Bedroom, Powder Room, Cold Room, Tons Of Storage, Bsmt Kitchen Rough In & Office Area, Plus Many More Upgrades. Located Close To Schools, Parks, Shopping & Transit. Shows A++ (id:61852)
Century 21 People's Choice Realty Inc.
12 Luisa Street
Bradford West Gwillimbury, Ontario
This Charming and Bright 3Br Freehold Townhome Is a End Unit in Bradford's Parkview Heights neighborhood. Open concept Kitchen with island and backsplash, Breakfast Area W/O to deck and backyard. The Sun-Filled Interior Features Large Windows And An Open-Concept Layout, Perfect For Modern Living. Upstairs, The Primary Bedroom Boasts A Walk-In Closet And 3-Piece Ensuite, While Two Additional Spacious Bedrooms Provide Plenty Of Room For Family Or Guests. Outside, The Large Backyard offers A Private Retreat. Enjoy An Unbeatable Location Close To Parks, Schools, GO train & 400 HWY. Don't Miss This Rare Opportunity In One Of Bradford Most Desirable Neighborhoods! (id:61852)
Royal Team Realty Inc.
255 Homewood Avenue
Toronto, Ontario
Exquisite 2-Storey Custom Built Home on a Premium 50' x 133' South-Facing Lot (6,650 Sq. Ft)! Offering over 5,000 sq. ft. of Luxurious Living Space (3,501 sq. ft. above Grade + Professionally Finished Walk-Out Basement) in High Demanded Newtonbrook West Area! This Upgraded and Spacious Residence Features 4+2 Bedrooms and 6 Bathrooms. The Elegant Natural Stone Facade! Soaring Ceilings Height on Main Floor(10'), 2nd Flr(9') and Master Bedroom(10')! Hardwood Floors, Crown Moulding, LED Lighting, Freshly Painted Throughout. Sophistication Flows through the Main Hallway and Staircase, and Coffered Ceilings Adorn the Dining Room, Kitchen, Master Bedroom and Foyer. Enjoy the Open-Concept Layout in Living and Dining Areas! Direct Garage Access to the Main Floor.The Oversized Family Room with Fireplace Seamlessly Connects to a Gourmet Kitchen Featuring Granite Countertops and Backsplash, Stainless Steel Appliances, Updated Cabinetry, Butler Pantry/Servery and a Generous Breakfast Area with a Walkout to a Family-Sized Deck and Brand-New Composite Deck with Aluminium Railings. The Expansive Backyard Is Ideal for Entertaining or Unwinding. An Oak Staircase with Iron Railings and Skylight Leads to the Upper Level, Where the Breathtaking Primary Suite Includes a Walk-In Closet and a Luxurious 8-Pc Ensuite Complete with Jacuzzi Tub and Bidet. Three Additional Bedrooms Each Feature Their Own Ensuite. A Spacious Second-Floor Laundry Room Adds Everyday Convenience.The Finished Walk-Out Basement Offers Incredible Versatility with a Large Entertainment/Recreation Area, Second Open-Concept Kitchen, One Bedroom with a 4-Pc Ensuite, a Second Bedroom (or Great Room), Second Laundry, and Potential to Convert into a 2-Bedroom Unit. Wide and Extended Interlocked Driveway with No Sidewalk in Front Providing Ample Parking! A Must-See Home That Truly Has It All! (id:61852)
RE/MAX Realtron Bijan Barati Real Estate
20 - 2131 Williams Parkway
Brampton, Ontario
Prime Office Space for Lease in Brampton! Located at Airport Rd. & Williams Pkwy., Brampton, this 150 sq. ft. commercial office space offers the ideal setup for professionals seeking a clean, modern, and convenient work space. This private office includes access to a shared boardroom, a professional reception area, and 24-hour access perfect for flexible work hours and client meetings. Situated in a high-demand Brampton location, the property is close to all major amenities, providing easy access to restaurants, shopping, public transit, and major road ways. Whether you are a small business owner, independent professional, or remote team, this space offers an excellent opportunity to grow your business in a professional environment. Key Features:150 sq. ft., private office, Shared boardroom access, Professional reception area, 24-hour secure building access, Prime Airport Rd. & Williams Pkwy. location Close to all amenities! (id:61852)
RE/MAX Real Estate Centre Inc.
40 Burnhope Drive
Brampton, Ontario
Spacious and Beautifully maintained 3+1 Bdr 3Washroom Above Ground unit with shared Laundry Facility and private entrance. Ready To MOVE IN, furniture included! Shared Utility. Internet Available. $3000/Month. Walking to school, public transit and parks! (id:61852)
Real Land Realty Inc.
12 Pietro Drive
Vaughan, Ontario
Welcome to 12 Pietro Dr in the heart of Vellore Village! This beautifully maintained detached home features 9ft ceilings, hardwood floors, pot lights & a bright, spacious layout perfect for entertaining. Enjoy a large family room w/gas fireplace & walkout to front balcony, a chefs kitchen w/SS appliances, oversized island, breakfast area & second balcony. The elegant dining room is ideal for gatherings. Upstairs offers 3 spacious bedrooms incl. a luxurious primary suite w/fireplace, seating area, spa-like ensuite, walk-in closet & private balcony. The finished walkout basement w/9ft ceilings features a full bar & rec room. Outside, enjoy a landscaped yard w/pond, pergola & lush garden. Recent upgrades include a brand new driveway &custom front stonework. Double garage & ample parking. Close to top schools, parks, Hwy 400,Vaughan Mills & Cortellucci Hospital. Pride of ownership throughout dont miss this incredible opportunity! (id:61852)
Royal LePage Signature Realty
143 Munro Boulevard
Toronto, Ontario
Outstanding opportunity in prestigious St. Andrews! This large 80 ft x 125 ft (10,000 sq. ft.) lot offers incredible potential perfect for those looking to live comfortably now and build their dream home later. The backyard sits lower than the front, creating the ideal setting for a custom-built home with a walkout basement. Surrounded by many newly built luxury homes, this property is nestled in one of Torontos most desirable neighbourhoods, close to top-rated schools including Owen Public School, St. Andrews Middle School, and York Mills Collegiate Institute. A rare find offering both immediate comfort and exceptional future potential! (id:61852)
Bay Street Integrity Realty Inc.
75 Metro Crescent
Brampton, Ontario
Absolutely Stunning, Full House Located On A Cres. Huge Foyer, Combined Living & Dining Room. Sep Family Rm. Upgraded Kitchen With Center Island, St. Steel Appliances. Hardwood Staircase. 3rd Floor Offers 3 Spacious Bedrooms. Master Bedroom With 4 Pc En Suite. Finished Walk Out Basement! Very Close To Mt Pleasant Go Station...Lots Of Natural Light...Do Not Miss This One (id:61852)
RE/MAX Gold Realty Inc.
10 Elephant Hill Drive
Clarington, Ontario
Welcome to 10 Elephant Hill Dr, located in the highly demanding neighborhood of Bowmanville. This top to Bottom fully renovated house offers a perfect blend of contemporary design and comfortable living, providing an ideal sanctuary for you and your family. This remarkable home is recently renovated with new Flooring, paint & lighting. It presents an incredible opportunity to embrace an exceptional living experience. The home has a finished basement which is an open-concept layout seamlessly blends the living, and kitchen areas, creating a spacious and fluid environment that encourages both relaxation and entertainment. It's conveniently located near schools, parks, shopping centers, and other amenities. Huge backyard offers above ground pool and ravine lot (A luxury which can not be created). ** This is a linked property.** (id:61852)
RE/MAX Skyway Realty Inc.
