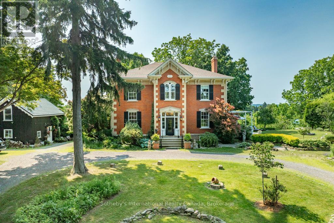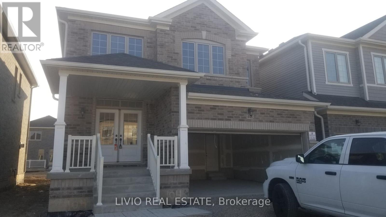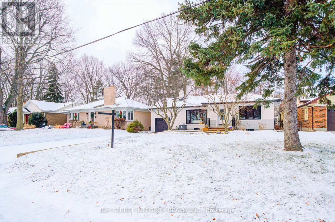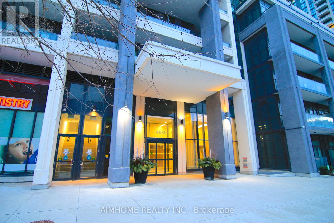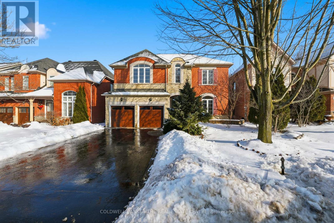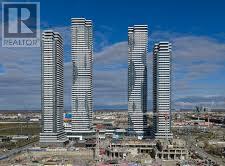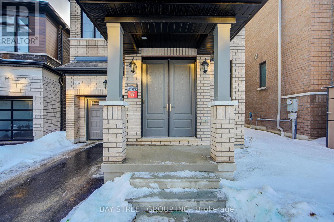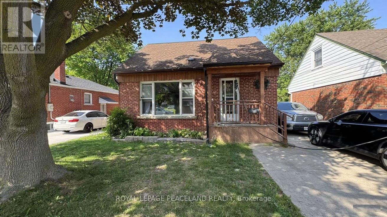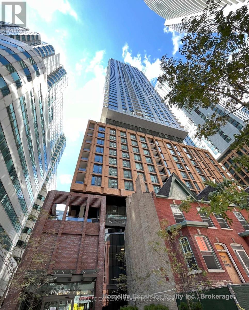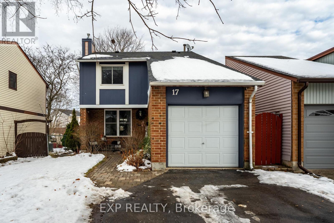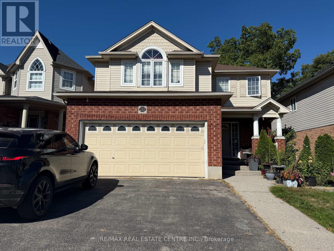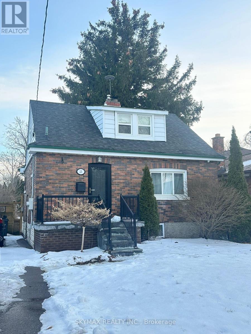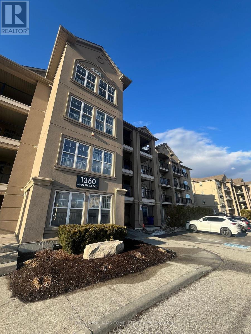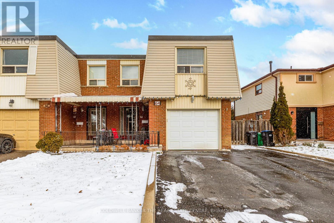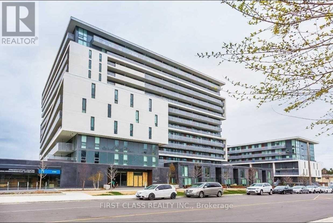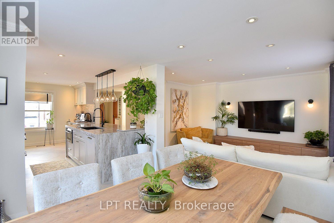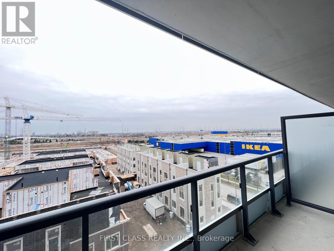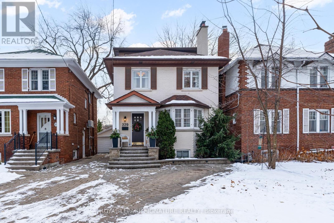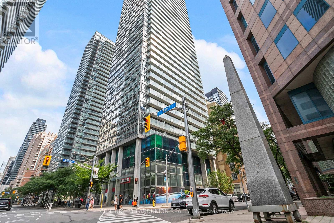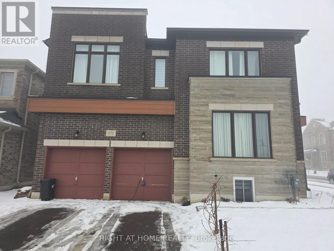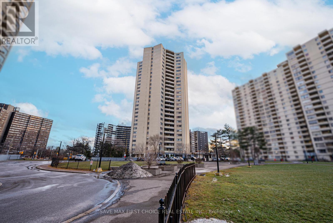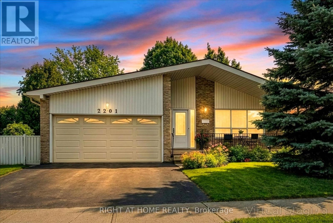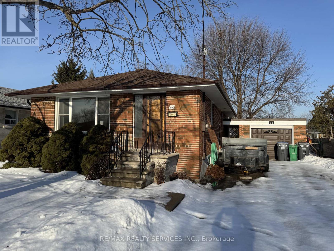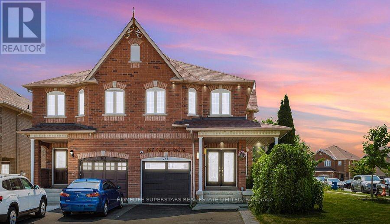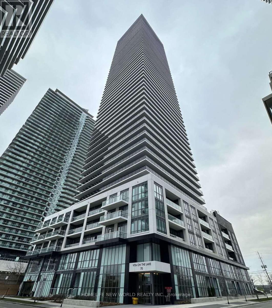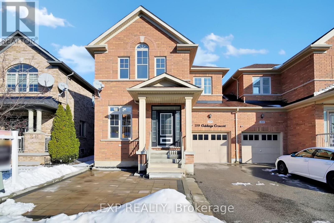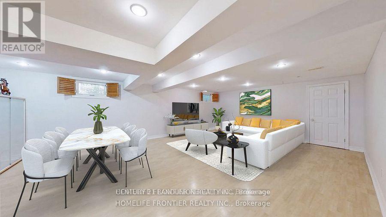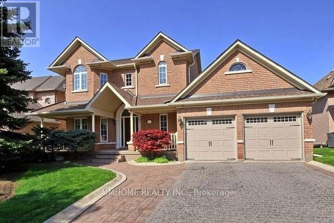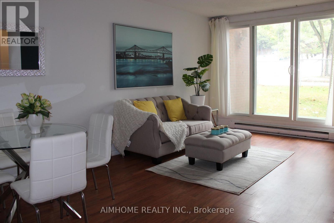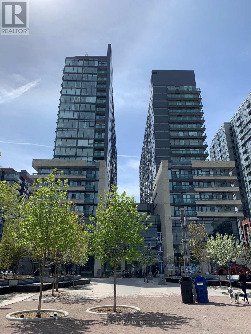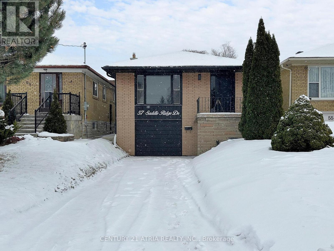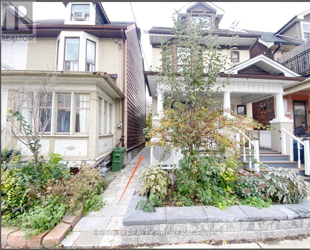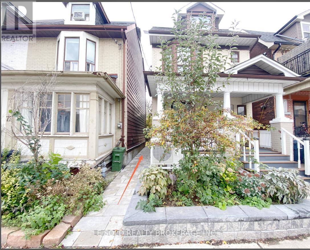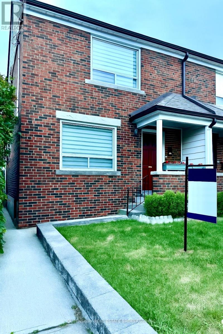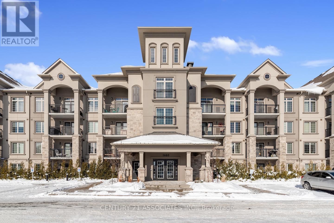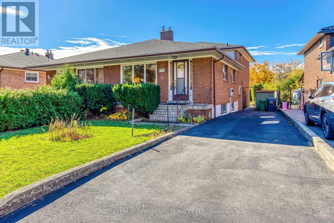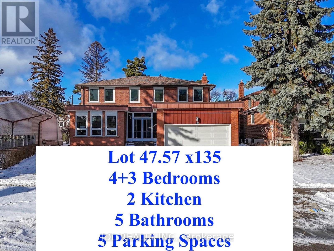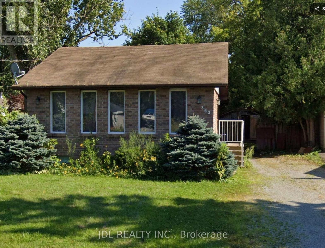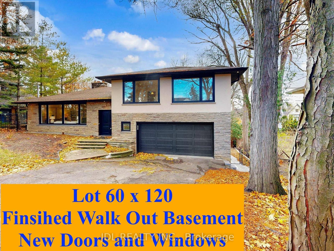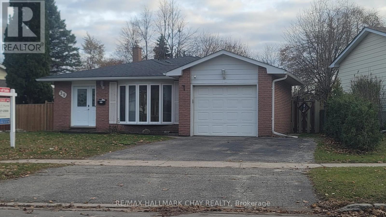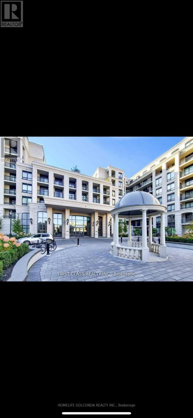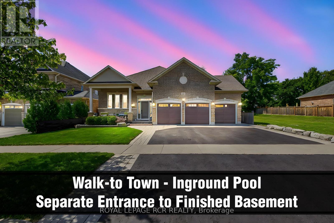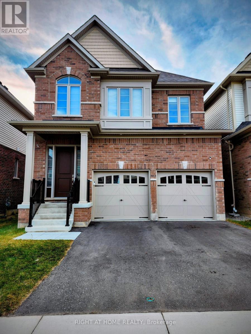22 Hauser Place
Hamilton, Ontario
Welcome to Bayview House! This Stately brick residence (C1862) is the epitome of a classic Country Manor. The stunning combination of Georgian & Italianate architectural styles is steeped in history & drenched in character & charm. Loved by several prominent families & rock'n roll elite, such as the infamous Long John Baldry. Oh, if these walls could talk! Perched on a stunning 4.64-acre hilltop lot with expansive views, this 4+1 bed, 3+1 bath, boasts grand principal rooms for easy entertaining, 11.5 ft ceilings on the main floor, Marble fireplace surrounds, orig. cornices & moldings throughout. 4,768 sq ft of living space includes a full w/o lower level, w/1 bedroom nanny suite, separate entrance, full kitchen & 3 pc bath. The lower level also has a large Family Rm w/gas f/p & laundry. Main floor boasts a beautiful open kitchen w/high end appliances (Fisher Paykel, Jenn-Air, Miele), white cabinetry, granite counters & marble backsplash & island, open to a stunning Great Rm w/French doors leading to a private deck overlooking English gardens. Formal Dining Rm, cozy Den with wall-to-wall shelving units, elegant Powder Rm & 3-sided Sun Rm, overlooking the lush landscaping & fenced-in i/g s/w pool. Expansive oak staircase leads to an impressive Primary Bedroom with Luxurious 4 pc bath, 3 additional bedrooms & spa-worthy 4 pc main Bathroom. Recently renovated, with close to $800,000 spent, means nothing left to do but move in! Professionally painted t/o in Farrow & Ball 25, Original wide plank wooden floors refinished 25, newer bathrooms w/heated floors, newer windows, upgraded electrical, Cambridge ADA compliant elevator 2018, for wheelchair access, 2 newer furnaces & A/Cs, owned hot water tank 2024, roof 2017, gutters & spouts 2022, and so much more! The fully heated 1200 sq ft 2-story Coach house has endless possibilities (studio, gym, workshop) Professional landscaping with mature trees, covered patio w/hot tub, private walking trails & more. Minutes to Dundas! (id:61852)
Sotheby's International Realty Canada
448 Black Cherry Crescent
Shelburne, Ontario
Discover an outstanding opportunity to lease this luxury detached home in the highly sought-after community of Shelburne. This impressive residence offer 4 Bedrooms, 3 Bathrooms, and expansive, thoughtfully designed for modern family living. Featuring 9ft ceilings, elegant hardwood floors, smooth ceilings, and gourmet kitchen, large islands, stainless steel appliances, and pantries, this home blends sophistication with everyday comfort, separate Dinning/Living and large size separate Family Room. Highlights include cozy fireplace, oversized primary retreats with spa-inspired ensuites, second-floor laundry, and double-car garage with ample parking. Legal side entrances and premium upgrades throughout. Ideally located close to schools, parks, shopping, grocery stores, dining, hospitals, and with quick access to Highway 10, Highway 124, Highway 89, Orangeville, and Brampton, this home provides the perfect balance of peaceful small-town living with urban convenience. Available immediately-don't miss your chance to secure luxury living in one of Ontario's most charming and fast-growing communities. (id:61852)
Livio Real Estate
409 River Side Drive
Oakville, Ontario
A truly distinctive offering in Oakville Central, this beautifully renovated home is defined by its rare connection to nature and strong sense of place. Backing onto protected natural green space and the peaceful 16 Mile Creek, and set on a generous lot, the property offers an exceptional level of privacy, openness, and presence that is increasingly hard to find. The expansive lot not only enhances privacy, but also provides outstanding long-term potential. Large windows throughout the home bring in abundant natural light, creating a seamless indoor-outdoor feel and a constant visual connection to the surrounding landscape. While the home retains its original charm, it has been thoughtfully updated to offer modern comfort without compromising character. This is a home with quiet confidence - one that doesn't need to shout, yet leaves a lasting impression. Ideal for buyers seeking space, light, and a lifestyle closely connected to nature, all within one of Oakville's most established and desirable neighbourhoods. Perfectly situated just steps from Kerr Street Village, with its charming shops, cafés, and restaurants, and a short stroll to the lake. Walking distance to downtown Oakville's vibrant lifestyle, with quick access to the QEW for effortless commuting. (id:61852)
Bay Street Integrity Realty Inc.
306 - 4085 Parkside Village Drive
Mississauga, Ontario
Maticulously Maintained 1 Bdrms+ Den +1 Full Baths Luxury Suite In Block Nine For Lease,Located in Mississauga Square One Urban Core. Unit features High Ceiling, Flr to Ceiling Window, Functional Layout, Huge 159sqft Balcony w/Unobstructed View Of City Centre, Morden Neutral Paint Color, open-concept kitchen W/Arched Faucet and Oversized Sink. Walking Distance To Everything--Square one shopping Cenre, Transit, Medical Clinic. Sheridan College. Hwy-401/403/Qew/BusTerminal/Go Train/Bus Stations. Building Amenities: Indoor Swimming Pool/Party Room/Gym/Guest Suite/ Library/Business Centre/Outdoor Bbq Terrace (id:61852)
Aimhome Realty Inc.
19 Deerhorn Crescent
Aurora, Ontario
Located in the heart of Aurora Highlands, this detached 4-bedroom, 3-bathroom home combines comfort, style, and family-friendly living. Backing onto a serene pond, the property offers privacy and peaceful year-round views. The carpet-free interior features 9-foot ceilings on the main level and a practical layout designed for everyday life, with convenient second-floor laundry. Two bedrooms share a Jack-and-Jill bathroom, ideal for kids or guests, while large basement windows fill the lower level with natural light, ready for future finished space. The backyard includes a private composite deck off the kitchen, perfect for morning coffee or evening wine while enjoying the pond. Surrounded by walking trails, this home provides easy access to outdoor recreation and a true connection to nature. With friendly neighbours, pride of ownership, and many long-time original homeowners, this is a rare opportunity to enjoy pond views, privacy, and a welcoming community lifestyle in one of Aurora's most desirable neighbourhoods. (id:61852)
Coldwell Banker The Real Estate Centre
2211 - 8 Interchange Way
Vaughan, Ontario
Welcome to this Brand NEW, South-facing 1+1 condo at Grand Festival, offering bright natural light and a modern open-concept layout. The unit features a comfortable bedroom plus a spacious den with a door, perfect for an office or guest room, along with a sleek contemporary kitchen and brand new appliances. Located in one of Vaughan's most convenient neighborhoods, you'll be just steps away from a supermarket, Costco, IKEA, restaurants, cafés, and many everyday amenities. With quick access to the TTC subway, Highway 400/407, and the Vaughan Metropolitan Centre, this home is ideal for professionals or couples seeking both comfort and unbeatable convenience. Ready for immediate occupancy-book your viewing today! (id:61852)
Bay Street Group Inc.
2916 Nakina Street
Pickering, Ontario
Welcome To The beautiful 1,953 SqFt 4 Bedroom Detached Home in The Sought After Greenwood Community; This just one year Home Features A Contemporary, Clean Lines With Large Picture Windows Alongside Stylish Exterior Elements; Soaring 9Ft Ceilings On The Main And Second Floors With Large Windows Throughout Allow For A Sun-Filled Home; The Spacious Family Sized Eat-In Kitchen With Quartz Counter, Undermount Sink With Pullout Faucet, Water Purifier and, And Stainless Steel Hood Fan Is Open Concept With The Family Room With Fireplace And Perfect For Entertaining! Looking; This Energy Star Certified Home Features Many Upgrades Including Front 8Ft Double Door Entrance, Hardwood Flooring On The Main ; Smooth Ceilings On Main Floor, Spa-Like Primary Bedroom 5Pc Ensuite Bathroom With Large Glass Shower, Stand-Alone Soaker Tub And Double Sink Vanity, Raised Smooth Ceiling In Primary Bedroom; Air Conditioner And Humidifier, 200 AMP Electrical Service; and 3Pc Bathroom Rough-in Located In Basement; EV Charger Rough-Ins; Direct Access From The Garage To The Main Floor, Basement Side Entrance And Larger Windows; Great Location Close To Green Space, Amenities And Highways and Go Transit! (id:61852)
Bay Street Group Inc.
Lower/utility Included - 19 Tardree Place
Toronto, Ontario
***Utility included*** Bright 2-bedroom basement apartment is located in the highly sought-after quite Wexford neighborhood (Warden & Ellesmere), just minutes from Highway 401, the DVP, and steps from public transit with a 15-minute bus ride to Warden Subway Station. Featuring laminate flooring throughout, sun-filled above-ground windows, and a private separate entrance, the unit offers a modern and welcoming atmosphere. The stylish kitchen alongside two spacious bedrooms, an open-concept living and dining area, and a convenient ensuite laundry combo. Max 2 parking space is included on a private driveway. Situated within walking distance to shopping plazas, Costco, community centers, and other amenities, this is an excellent opportunity to enjoy comfortable living in a family-friendly location. (id:61852)
Royal LePage Peaceland Realty
4511 - 8 Widmer Street
Toronto, Ontario
One-year-old new high level south-facing condo unit in the prime entertainment district, with easy access to public transit, dining, shopping and commercial activities. Mint-condition 2-bedroom suite with 2 baths and an open balcony of good size that stretches across the entire unit. Luxurious amenities in the building, with 24-hour concierge, 1 locker (P1#31) included. Tenant to pay own hydro, heat & water. (id:61852)
Homelife Excelsior Realty Inc.
17 Glaceport Avenue
Hamilton, Ontario
Enter the detached market in the low $800s. This great family home offers incredible potential and sits on a premium 33 x 133 ft lot in the heart of Waterdown. Enjoy rare backyard privacy with mature trees and an expansive yard-ideal for entertaining, gardening, or creating future outdoor living spaces.The kitchen overlooks the backyard and is filled with natural light, while the living room, dining room, and kitchen feature generous proportions perfect for everyday living and hosting. The primary bedroom is impressively spacious, complemented by well-sized secondary bedrooms. A finished basement adds valuable additional living space for a family room, home office, or recreation area.Recent updates include a new electrical panel and air conditioning unit (2025) and a new roof (2022). Excellent opportunity to update flooring to your taste and add value. Located in charming Waterdown, known for its strong sense of community and small-town charm, yet ideally positioned for commuters-just 7 minutes to Aldershot GO Station with easy access to Toronto, major highways, shops, restaurants, trails, and everyday amenities. A fantastic opportunity offering space, privacy, and long-term value in a highly sought-after location. (id:61852)
Exp Realty
Basement - 222 Doon Mills Drive
Kitchener, Ontario
Welcome to 222 Doon Mills Drive, Unit #Basement Kitchener. This beautifully finished, 2-bedroom, 1-bathroom basement apartment with a private side entrance offers an exceptional leasing opportunity in the highly sought-after Doon/Wyldwoods community. Step into a bright, spacious living area featuring large windows that allow for an abundance of natural light. The modern kitchen is equipped with granite countertops, a sleek white backsplash, and stainless steel appliances, combining both style and functionality. The unit boasts neutral tones and vinyl flooring throughout, creating a clean and contemporary ambiance. The primary bedroom includes ample natural light from generously sized windows, while the second bedroom offers excellent space for rest or work. Additional highlights include in-suite laundry and extra storage space under the stairsideal for keeping your household essentials organized. Conveniently located within walking distance to schools, parks, and scenic walking trails, and offering easy access to Highway 401 and major shopping centres, this home perfectly blends modern comfort with everyday convenience. Dont miss this opportunityschedule your private viewing today and make this beautiful space your next home! (id:61852)
RE/MAX Real Estate Centre Inc.
15 College Street
Toronto, Ontario
Welcome to 15 College St in Etobicoke. This charming 1 1/2 storey home sits on a 40 x 150 ft fully fenced lot on a quiet street. Carpet free with hardwood flooring throughout and pot lights. Features a 4 car driveway and is conveniently located close to schools, transit, highways, and all essential amenities. (id:61852)
Skymax Realty Inc.
308 - 1360 Main Street E
Milton, Ontario
Welcome to this gorgeous spacious condo unit located in the heart of Milton offering 1 well sized bedroom with lots of natural light and a den which can be used as flex space as another family room, a 2nd bedroom an office or any other creative ideas, also is on a highly desired top floor! This unit also offers an Ensuite Washer/Dryer making life much more easier. Convenience at your doorsteps with public transportation available, shopping all around, playground and schools. The Condo amenities also offer a Clubhouse with a Gym and a Party/meeting room. (id:61852)
Keller Williams Complete Realty
Upper - 51 Rocky Mountain Crescent
Brampton, Ontario
Welcome To 51 Rocky Mountain Crescent - A Beautifully Maintained 4-Bedroom Detached Home Offering The Main Floor And Upper Level For Lease (Basement Excluded), Located In One Of Brampton's Most Sought-After And Family-Friendly Neighborhoods, Just Minutes From William Osler / Brampton Civic Hospital. This Immaculate, Move-In-Ready Home Features A Separate Family Room, Living Room, And Dining Area, Elegant Hardwood And Ceramic Flooring, A Modern Kitchen With A 2024 Appliance Package, New Windows (2024) With Zebra Blinds, And A Premium Patio Door With Built-In Blinds (2025). The Home Also Includes Updated Bathrooms And A 2023 Laundry Package, All Within A Pet-Free And Smoke-Free Environment. Enjoy An Enclosed Front Porch And Access To A Private Backyard With Gazebo, Ideal For Family Gatherings Or Relaxing Evenings. Conveniently Located Close To Hospitals, Major Banks, Grocery Stores, Schools, Parks, And Public Transit, With Everyday Amenities Within Walking Distance. A Well-Kept Property Offering Space, Comfort, And Exceptional Convenience - Perfect For Families Or Professionals Seeking A Peaceful Community Near Essential Services. (id:61852)
Homelife/miracle Realty Ltd
64 Merton Road
Brampton, Ontario
Welcome to 64 Merton Road, Brampton! This charming home offers 1,380 sq. ft. of comfortable living space with room for the whole family. The inviting front entry features a spacious layout with ample storage. Enjoy the convenience of a brand-new main floor powder room (2025) and an open-concept living area perfect for gatherings. The kitchen seamlessly connects to the living and dining rooms-an entertainer's ideal setup-complete with stainless steel appliances (including a new refrigerator in 2025) and a generous centre island. The dining room overlooks the backyard, where you can relax under the covered porch or cool off in the above-ground pool on warm summer days. Upstairs, you will find three well-sized bedrooms, an updated main bathroom, and a handy two-piece ensuite in the primary bedroom. Upgrades include new insulation and subfloor in the 2nd and 3rd bedrooms (2022 & 2025), fence (2024), updated main bathroom (2019), A/C (2021), LED lighting throughout. Located in a family-friendly neighbourhood close to schools, parks, transit, and shopping, this home truly has it all. A must-see! (id:61852)
Coldwell Banker The Real Estate Centre
621 - 160 Flemington Road
Toronto, Ontario
Live In Style At 'The Yorkdale' In Uptown's Favourite Neighbourhood, Situated On The Subway Line, Just Off Of Hwy 401 & Allen Expwy. 10 Mins North York U, 13 Mins South To Uot & 20 Mins South To Ryerson. Steps To Yorkdale Mall With Gourmet Restaurants, Entertainment, And Unbeatable Urban Convenience Around. Unit Comes With High-End Finishes, Granite Counters & Large Windows. (id:61852)
First Class Realty Inc.
2 Leora Court
Richmond Hill, Ontario
A rare and remarkable opportunity awaits in North Richvale. A great neighbourhood surrounded by every convenience you could think of including several parks, recreation/community centre with plenty of groceries, shopping (Hillcrest Mall) and restaurants just around the corner. Set on a sun-filled corner lot, this fully detached, non-link home is a standout in every sense-exceptional in quality, and effortless in livability. Rarely does a property showcase this caliber of luxury finishes. Completed in 2025 with over $300,000 in premium renovations inside and out, no detail was overlooked and no expense spared. From the moment you step inside, the quality is undeniable. Heated floors welcome you in the entryway and continue throughout the kitchen, with every washroom also featuring heated flooring for year-round comfort. High-end finishes throughout rival those typically found in multi-million-dollar homes.At the heart of the home is a chef's dream kitchen, equipped with a Thermador dual-fuel range and built-in refrigerator, luxury HanStone quartz countertops, and a thoughtfully designed coffee station complete with its own bar fridge and sink-perfect for both everyday living and entertaining. Upstairs, unwind in a hotel-inspired, spa-like bathroom that feels like a private retreat.Every inch of this home has been thoughtfully planned, offering exceptional storage and a layout that enhances both flow and function. Outside, the fully landscaped backyard becomes an extension of the home to enjoy seamless indoor-outdoor living.The lower level features a beautifully finished, self-contained suite complete with a separate entrance, full kitchen, living room and ensuite bathroom-perfect for extended family, guests, or multi-generational living. Homes like this don't come along often. This is more than a place to live-it's a place to fall in love with. See it in person, and you may never want to leave! Buyer and Buyer's Agent to verify all measurements. (id:61852)
Lpt Realty
610 - 10 Honeycrisp Crescent
Vaughan, Ontario
Condo In The Heart Area Of The Vaughan Metropolitan Centre(Vmc). Step To Ikea, Restaurants, Movie Theatre, Shopping, And Subway Station Vmc, Is A Quick Five-Minute Subway Ride To York University Station And A 45-Minute Ride To Union Station. 680Sq.Ft. Big Balcony. South Bond Facing. Smartphone digit entry system. (id:61852)
First Class Realty Inc.
19 Town Centre Court
Toronto, Ontario
MOTIVATED SELLER!! Take Advantage Of This SIGNIFICANT PRICE REDUCTION & UNIQUE LOFT LAYOUT! This Stylish And Spacious Condo Town Offers The Perfect Blend Of Comfort, Convenience, And Urban Living In The Heart Of Scarborough. This Beautifully Maintained Loft Features A Bright, Open-Concept Living Space With 20 Ft Ceilings, and a Modern Upgraded Kitchen w/Quartzite Waterfall Countertops Designed For Both Function And Flow. Enjoy Your Private Outdoor Terrace, Premium Building Amenities, And The Ease Of Underground Parking And Storage. Located Just Steps From Scarborough Town Centre, TTC Subway, GO Transit, and Highway 401, You're Connected To Everything You Need Shopping, Dining, Entertainment, And More. With Top-Tier Building Amenities Including A Gym, Concierge, Indoor Pool, Billiard & Ping Pong Room, Two Theatre Rooms and Party Room, This Is Your Opportunity To Live In One Of Scarborough's Most Desirable And Transit-Accessible Communities. (id:61852)
Keller Williams Referred Urban Realty
229 Glengrove Avenue W
Toronto, Ontario
This Elegant Home, Located in the Prestigious Lytton Park Neighbourhood, Has Been Carefully Maintained and Thoughtfully Upgraded Throughout the Years. The Major Renovations Done in 2014 Included a New Kitchen W/ SS Appliances, Granit CC And Open Concept. Unlike Many Similar Style Homes Of Its Era, It Sits On a Wider 28.5 Lot And Offers an Impressive Three Levels Of Living Space, Including Four Above Grade Full Bedrooms And Three Full Bathrooms. The Home Features a Fully Finished Basement With a Separate Entrance, Open Concept Kitchen, Two Fireplaces, And the Convenience of a Legal Front-yard Parking Pad In Addition To a Rear Insulated, Tiled and Heated Garage-a Rare Combination in This Neighbourhood. Large Private 2 Level Deck Provides Year-Round Enjoyment For Family And Friends. Rich In Character Yet Modernized For Today's Lifestyle, This Is a Truly Special Property That Can't Be Missed! (id:61852)
Royal LePage Signature Realty
2801 - 38 Grenville Street
Toronto, Ontario
High Level Stunning Corner Suite at Bay Street, Split 2 Bedroom + 2 Bathroom, 4 Pcs Ensuite Primary Bedroom, Top to Bottom Windows in Living Room and Bedrooms, Open Concept Kitchen. Step to Subway Station, Eaton Centre, U of T, TMU, Restaurants, Hospitals. Condo Amenities includes Indoor Pool, Gym, Roof Terrace, Visitor Parking, 24 Hours Concierge. Immediate Occupancy, One Parking Spot + One Locker included. (id:61852)
Century 21 Landunion Realty Inc.
Basement - 171 Great Falls Boulevard
Hamilton, Ontario
Welcome to this bright, spacious, and fully legal 3-bedroom, 2-bathroom basement apartment located in the highly desirable Waterdown community. With thoughtful design and generous living space, this home offers modern comfort and excellent ventilation, making it feel warm, inviting, and truly livable year-round.Step inside to find a well-planned layout featuring three full-sized bedrooms, perfect for families, professionals, or roommates seeking privacy and comfort. The two updated bathrooms provide convenience and functionality, while the open living and dining areas create a welcoming environment ideal for relaxing or entertaining.The unit is situated in a quiet, family-friendly neighbourhood known for its safety, charm, and strong sense of community. Daily life is made easier with close proximity to Highway 403, public transit routes, multiple grocery stores, shopping plazas, schools, parks, cafés, and other essential amenities. Whether you're commuting, running errands, or enjoying local trails and recreation, everything you need is right at your doorstep.With an unbeatable combination of location, comfort, and practical living, this apartment presents a fantastic opportunity for those looking for quality housing in Waterdown. (id:61852)
Right At Home Realty
2107 - 330 Dixon Road
Toronto, Ontario
Welcome to this beautifully renovated condo in the family-friendly Kingsview Village community. Offering 1,136 sq. ft. of well-designed living space, this unit features 3 spacious bedrooms, 2 modern washrooms, ensuite laundry, and a contemporary kitchen with stainless steel appliances. Freshly painted and move-in ready. Includes 1 underground parking in a well-managed building with 24-hour monitored security and on-site management. Enjoy nearby parks, building amenities, and close proximity to highways, TTC, schools, shopping, and restaurants.Extras: Window coverings, modern light fixtures. Hydro billed separately by Carma. (id:61852)
Save Max First Choice Real Estate Inc.
2201 Cartier Crescent
Burlington, Ontario
WELCOME TO 2201 CARTIER CRESCENT.... Welcome to this exceptionally well-maintained 4-level backsplit set on a large, private lot with a pristine in-ground pool,an ideal North Burlington retreat for families and entertainers alike.Offering over 2,000 sq ft of finished living space, and potential for further possibilities.This home is far bigger than it appears and showcases true pride of ownership throughout.Featuring 4 generously sized bedrooms, 3 bathrooms, and a double garage.The well-designed layout offers excellent separation of space and functional flow across all levels-perfect for growing families, multigenerational living, or downsizers seeking room to breathe, with ample storage.The sun-filled kitchen offers a walk-out to the backyard, seamlessly connecting indoor and outdoor living. Step outside to your private backyard oasis, complete with a large in-ground pool, pristine pool deck, side yard for kids and pets, and mature landscaping-ideal for summer entertaining, relaxing weekends, and creating lasting memories. A convenient ground-level bathroom with side entrance adds a must-have functionality for pool/entertaining use.A rare highlight,the primary bedroom retreat features a walk-in closet,updated 3-piece ensuite, and sliding doors to a private balcony-the perfect place to unwind. Additional features include ground-floor laundry and a cozy lower-level fireplace for year-round enjoyment.Lovingly maintained by its original owner, this home is move-in ready while awaiting your personal touch, offering endless potential in a sought-after neighbourhood.Just minutes from schools, shopping,markets,and major highways. It delivers the perfect balance of space, privacy, convenience,and value for the whole family.*Photos have been virtually staged to show this homes true potential*An exceptional opportunity in North Burlington. A true gem ready to welcome its next owners! (id:61852)
Right At Home Realty
44 Carlyle Crescent
Brampton, Ontario
Welcome to 44 Carlyle Crescent-a true gem on one of the most sought-after streets in the prestigious Brampton East community. This charming well-maintained, and freshly renovated throughout 3+1 bedroom bungalow offers the perfect blend of curb appeal, functionality, and versatile living space. Step inside to a sun-filled upper level featuring three spacious bedrooms and a full washroom, ideal for comfortable family living. The finished lower level, complete with a separate entrance, offers a warm and inviting family room, an additional bedroom washroom,2 piece washroom with a shower conveniently located in the laundry, providing excellent potential for an in-law suite or separate living area. Set on a premium 50' x 100 lot ,the private backyard is perfect for relaxing or entertaining. A large separate garage and parking to 7 cars add exceptional convenience. Ideally located close to schools, parks, shopping, and transit, this home truly has everything you need right at your doorstep. Don't miss your chance to own in one of Brampton's finest neighbourhoods! (id:61852)
RE/MAX Realty Services Inc.
Basement - 161 Tiller Trail
Brampton, Ontario
Well sought after neighbourhood , LEGAL BASEMENT Available, 2 Bedrooms| 2 Parkings | Kitchen| Ensuit Laundry| 1 Bathroom | WalkUP Separate Entrance. A clean and spacious legal 2-bedroom walkout basement available for rent starting March 1, 2026. Separate in-suite laundryTenant pays 40% of utilities Requirements: Job letter Recent pay stubs Credit score/report First and last month's rent deposit (id:61852)
Homelife Superstars Real Estate Limited
3909 - 70 Annie Craig Drive
Toronto, Ontario
Welcome to vita Two condominiums where modern design meets lake side living. Close to Metro, Shoppers, Transit, Trails, restaurants, waterfront, parks and more!! (id:61852)
Homelife New World Realty Inc.
319 Giddings Crescent
Milton, Ontario
Gorgeous and spacious semi-detached home in a highly sought-after Milton neighbourhood, offering approximately 2,294 sq. ft. of above-grade living space. This beautifully maintained property features a grand open-to-above foyer with soaring ceilings, creating an impressive first impression. The home offers 4 generous bedrooms plus a fully finished basement with an additional bedroom, living area, and full washroom-ideal for extended family, guests, or future rental potential. Freshly painted throughout, with no carpet in the home (except the stairs), it showcases elegant hardwood and ceramic flooring along with pot lights on the main floor and in the basement. The upgraded kitchen is equipped with granite countertops, stainless steel appliances, and stylish cabinetry. The spacious primary bedroom features a luxurious 5-piece ensuite with a soaker tub, separate glass shower, and double sinks. **UPGRADES(Over $50,000 Spent): Hardwood flooring on main and upper levels (2025), Vinyl flooring in basement (2025), New stove & range hood (2022), New dishwasher (2022), Water softener & RO water filtration system (2024), Backyard landscaping with new sod and vegetable garden bed (2024), Driveway extension allowing 3-car parking (Town of Milton approved), Legal basement permits approved by the Town of Milton (potential for future rental income), New blinds throughout (2022), Hot water tank buyout completed (2024), No rental appliances**PARKING: Ample parking for 4 vehicles (1 garage + 3 driveway) providing convenience for your extended family and guests. Ideally located close to top-rated schools, parks, transit, and all essential amenities, this exceptional home offers the perfect blend of comfort, style, and long-term value. (id:61852)
Exp Realty
1217 Alexandra Avenue
Mississauga, Ontario
Easily set up as two income suites. The perfect home to turn into a Mortgage Helper! Rare opportunity in sought after Lakeview! Nestled in a desirable community, this spacious 4-bedroom back-split sits on an exceptional 36.5 x 297.5 ft lot - offering endless potential for families, investors, or builders alike. Features include a 26-ft family room with cozy wood-burning fireplace, updated 3-pc bath, finished basement with cold cellar, and extensive crawlspace storage. Easily converted into two income-generating suites (mortgage helper). Upgrades include windows, exterior doors, garage door, and roof. Elegant plaster crown mouldings and classic wood bannisters add timeless charm. Enjoy a private greenhouse, oversized garage with loft storage, and interlocking stone driveway with ample parking. The fully fenced yard provides incredible outdoor space ideal for gardening, a pool, home additions, or future redevelopment. Prime Location: Steps to tons of retail and office space featuring top-tier dining, shopping, and services. Surrounded by 18 acres of parkland including a waterfront park with European-style promenades. Minutes to Marina, park, lakefront trails, golf, highways, public transit, and top schools. Whether you're searching for a family-friendly home, a lucrative investment, or the perfect lot for your dream build, this Lakeview gem delivers unmatched potential and lifestyle. Floor plans attached. (id:61852)
Century 21 Associates Inc.
201 Centre Street W
Richmond Hill, Ontario
Welcome to a fantastic 2-bedroom, 1-bathroom basement apartment in Richmond Hill's Mill Pond area! Huge living room with lots of pot lights. Two minutes walk to Bus stop, 10 minutes walk to Yonge street within a very mature, family-oriented, quiet neighbourhood with close access to parks, trails, and shopping stores. (id:61852)
Century 21 Landunion Realty Inc.
812 Foxcroft Boulevard
Newmarket, Ontario
Prestige Stonehaven provides Exquisite Renovations T/Out This Fabulous Executive Home!! Approx. 3600 Sq. Ft. Of Beautifully Finished Living Space! 9Ft Ceiling On Main Level! Stunning Reno'd Kitchen W/Island & Quartz Counters & High End Appl's; 4 Reno'd Bathrooms, Gorgeous Finished W/O Basement W/ Large Windows; Extra Large Back Yard Is Fenced W/Mature Trees. Vinyl Windows (id:61852)
Aimhome Realty Inc.
1086 - 100 Mornelle Court
Toronto, Ontario
Location! Location! Well Maintained and super clean corner unit 4 Bedroom townhome takes full advantage of abundant natural light. Approx 1600 Sqft. Laminate floors Thru-Out. This beautiful home features a renovated kitchen & two renovated bathrooms. Large Laundry room combined with storage area. Very Rare Two extra long Undergroud parking spots can park 4 cars. Close To U of T Scarborough Campus, Centennial College, Hwy401, Public Transit, Shopping And Park. (id:61852)
Aimhome Realty Inc.
621e - 36 Lisgar Street
Toronto, Ontario
Beautiful 1 Bedroom Apartment With Parking And Locker! Floor To Ceiling Windows, Stainless Steel Appliances, Modern 4-Piece Baths, Laminate Floors And Open Balcony. Popular Young Professional Queen West Location. Close To Ttc, Restaurants, Coffee Shop, Walking Distance To Grocery Store, Bars, Nightlife. (id:61852)
Master's Trust Realty Inc.
57 Saddle Ridge Drive
Toronto, Ontario
Be the first to call this newly renovated detached home yours, nestled on a quiet family-friendly cul-de-sac in North York. Designed with a functional modern style, the open-concept living, dining, and kitchen area of this main floor unit offers clean lines, efficient layout, and a bright, seamless flow perfect for entertaining or larger families. Enjoy generous bedrooms and brand-new, thoughtfully updated bathrooms. Just minutes to the DVP, top-rated schools, parks, shopping, restaurants, and public transit. Modern comfort and convenience in a prime location.Tenant to pay for all utilities and tenant insurance. *Main Floor Only* (id:61852)
Century 21 Atria Realty Inc.
Bsmt Room B01 - 81 Hallam Street
Toronto, Ontario
Brand new renovation basement room for lease. Basement with a separate entrance. Share bathroom, kitchen & dining with another basement tenant. Share washer & dryer with basement and ground floor tenants. Located in Dovercourt Village, steps to TTC bus stop, 7 mins bus to Loblaws Supermarket, 20 mins bus to U of T. No pets. Utilities (Heat, Hydro, Water) and Wifi included in rent. (id:61852)
Le Sold Realty Brokerage Inc.
Bsmt Room B02 - 81 Hallam Street
Toronto, Ontario
Brand new renovation basement room for lease, with a private 3pcs bathroom. Basement with a separate entrance. Share kitchen & dining with another basement tenant. Share washer & dryer with basement and ground floor tenants. Located in Dovercourt Village, steps to TTC bus stop, 7 mins bus to Loblaws Supermarket, 20 mins bus to U of T. No pets. Utilities (Heat, Hydro, Water) and Wifi included in rent. (id:61852)
Le Sold Realty Brokerage Inc.
420 Jane Street
Toronto, Ontario
Beautifully updated 3+1-bedroom home nestled in the heart of desirable Baby Point Village. This bright, spacious residence features an open dining area, spacious living room w/ electric fireplace, and stylishly renovated bathrooms. Elegant hardwood flooring on the main and second level. The customized modern eat-in kitchen includes a large kitchen island with white caesarstone countertops, large porcelain floor tiles, backsplash and sleek stainless steel appliances. Fully finished basement provides additional living space. Owned boiler system and tankless water heater (2024). All electrical wiring has been updated throughout the home with a new panel. Step outside to a private backyard with a detached garage at the rear of the property. Steps to trendy shops, restaurants, parks, and walkable to Jane subway station. (id:61852)
Queensway Real Estate Brokerage Inc.
114 - 1460 Main Street E
Milton, Ontario
This beautifully updated and professionally painted two-bedroom condo in Milton's Dempsey community is ready for your family! It has two generously sized bedrooms, two full bathrooms, wood floors, in-suite laundry, two parking spots, and a storage locker. Located in the highly sought-after Dempsey neighbourhood, you'll enjoy quick access to Highway 401, GO Transit, top-rated schools, beautiful parks, great shopping, and a fantastic selection of restaurants. Complex features a great party room, a gym and tons of above ground visitors parking. (id:61852)
Century 21 Associates Inc.
3196 Sunnyhill Drive
Mississauga, Ontario
Reduced by a total of $ 100,000 from the original list price, great value in Applewood area. Note : offers are welcome anytime. Calling all commuters, convenient area in East Mississauga near the Etobicoke border and avoid paying the Toronto Land Transfer Tax. Walking distance to 2 transit bus stops (on Bloor or Dundas) with direct line to Kipling Subway Station. Spacious 4-level backsplit semi-detached : 1,514 sq.ft above grade, 564 sq.ft lower level, plus ample crawl space for storage and cold cellar. On a quiet dead-end street, with an extra deep 145 ft Lot. Family Friendly neighbourhood with nearby parks. Side entrance, potential for an in-law suite. The 4th bedroom is currently used as a family room with sliding door W/O to patio and garden. There is a shower on the lower level, combined with laundry room. Bright and open rec room with above grade windows. Cold cellar/cantina under the front porch. Lovingly maintained property by the same family since 1985, time for the next owner to make this "A Place to Call Home". The reasonable asking price reflects the required updating, pre-listing inspection report is available for review. (id:61852)
Royal LePage Real Estate Services Ltd.
16 Clayland Drive
Toronto, Ontario
Move-in Ready Detached Home on a close to 48 x 135ft South Facing Lot in a desirable neighbourhood in North York. Features Brand-NEW Hardwood Floors (2025) on 1st & 2nd levels, Modern Kitchen with Marble Countertops, ALL NEW Windows (2022) and Lighting (2025). Modern Kitchen with Marble Coutertops (2020). 5 FULL Bathrooms (2020). A Sizable family room can be Converted as an Ideal IN - LAW Suite! Fully Finished Basement with Second Kitchen, 3 Bedrooms & 2 Bathrooms!! Close to DVP and Hwy 401, Walking Distance to Supermarket, Park and Trails. Absolute a Better Home to Your Better Life!!! (id:61852)
Jdl Realty Inc.
363 Irene Drive
Georgina, Ontario
Whole House for Rent - Privacy & Lifestyle Combined!Enjoy privacy and comfort in this sun-filled, well-maintained home located in the heart of Keswick. Set on a quiet street, this inviting property offers a relaxed lifestyle with ample parking and bright living spaces throughout. Just a short walk to Lake Simcoe, public boat launch, Young Harbour Park, Adeline Park, and an off-leash dog park-perfect for outdoor enthusiasts year-round. Conveniently located only 5 minutes to Hwy 404 and local schools, and just 7 minutes to Walmart and everyday amenities. An ideal rental opportunity for those seeking comfort, convenience, and nature at their doorstep. (id:61852)
Jdl Realty Inc.
537 Blythwood Road
Toronto, Ontario
Welcome to this beautifully UPGRADED, MOVE - IN- READY side-split detached home in the highly sought-after Sunnybrook / Bridle Path neighbourhood! This residence features a new front hardwood door (2024) , New Garage Door (2024) for double garage, brand-new windows and doors (2024), new flooring top to bottom (2024),, and a stunningly renovated kitchen (2024),and bathrooms (2024), and new balcony with glass railing (2024)!!! That combine modern style with everyday comfort. The bright walk-out basement offers incredible flexibility for an extended family, recreation space, or a potential in-law suite. You're steps away from numerous hiking and biking trails, and top-rated schools! Set on a quiet, elegant street and surrounded by mature trees, the home boasts a newly finished patio and a private backyard oasis, perfect for outdoor dining, relaxation, and entertaining. An exceptional opportunity to enjoy, further customize, or build in one of Toronto's most prestigious communities, surrounded by luxury homes, top-rated schools, beautiful parks, and convenient amenities. (id:61852)
Jdl Realty Inc.
530 Blythwood Road
Toronto, Ontario
Welcome to 530 Blythwood Rd-a READY-MOVE-IN rare 66' wide-frontage bungalow. This is a truly exceptional opportunity to live, invest, renovate, or build in the most luxury neighbourhood surrounded by multi-million-dollar custom homes. This charming home features 3+2 spacious bedrooms, with all three main-floor bedrooms offering their own ensuite / semi ensuite bathrooms, a bright and functional layout, and a separate walk-up basement ideal for extended family, an in-law suite, or two self-contained rental suites. While living comfortably on the main level, you can generate rental income from the two lower-level suites, making this an excellent hold for investors, families wanting mortgage support, or those planning to build their own future dream home on this premium lot. (id:61852)
Jdl Realty Inc.
39 Bernick Drive
Barrie, Ontario
Priced to sell and positioned well below Barrie's current average sale price. This 3 + 1 bedroom, 2-bath detached home offers a compelling value proposition for buyers looking to enter the market or invest in a proven, high-demand area. Backing directly onto a park, the property provides privacy and green space that is increasingly hard to find at this price point. The layout is well allocated and carpet-free, with a bright lower level that offers more space than expected for a backsplit, along with excellent storage and an attached garage. Located in North-East Barrie, just minutes to Georgian College, Royal Victoria Regional Health Centre, shopping, dining, and quick access to Highway 400. A neighbourhood built for everyday living and long-term demand close to conveniences such as Tim's, shopping and more. Immediate possession available. An ideal option for first-time buyers, investors, or those looking for flexibility, livability, and strong value in today's Barrie market. (id:61852)
RE/MAX Hallmark Chay Realty
268 Buchanan Drive
Markham, Ontario
Bright and functional layout with soaring 10-ft ceilings and large windows overlooking the rooftop garden. Approx. 991 sq.ft., partially furnished for your convenience, and move-in ready anytime! Modern kitchen with quartz countertop and stylish .Prime location - walk to banks, shops, and restaurants. Top-class amenities include 24-hr concierge, indoor swimming pool, gym, yoga studio, ping pong room, karaoke room, mahjong room, party lounge, and more! (id:61852)
Homelife Golconda Realty Inc.
1580 Sharpe Street
Innisfil, Ontario
3 Car Tandem Garage! Brand New Home! Parkview! All Ensuite or Semi-Ensuite Bedrooms! NO Sidewalk! This home offers approximately 3,500 sq. ft. of elegant living space on a premium 50-ft-wide lot! The Ridge model in the highly sought-after Belle Aire Shores community! No Sidewalk! Highly desirable three-car tandem garage with exceptional versatility! Soaring 9 ft. ceilings on both the main and second floors! Recessed pot lights throughout the home! The chef's dream kitchen boasts a centre island and granite countertops, seamlessly connecting to the open-concept living and dining areas---ideal for entertaining and family gatherings. Hotel-like master bedroom with his and her closets, a glass-enclosed shower, and a freestanding tub. Spacious second master suite featuring an ensuite and a large closet. Jack & Jill bathroom between two bedrooms. Prime lakeside location just minutes from Lake Simcoe, Friday Harbour Resort, and Innisfil Beach Park, offering sandy beaches, dining, and year-round recreation. Enjoy boating, swimming, fishing, scenic waterfront trails, and stunning sunsets nearby. Convenient access to Hwy. 400 and Barrie South GO Station, with the future Innisfil GO Station set to further enhance connectivity. Close to Innisfil Recreation Complex and YMCA, providing excellent amenities for an active lifestyle. Not to be missed. (id:61852)
Bay Street Group Inc.
21 Corvinelli Drive
Whitby, Ontario
WOW! STYLISH AND METICULOUS, THREE+1 BEDROOM BUNGALOW * CAR LOVERS DREAM THREE CAR GARAGE * FULLY FINISHED BASEMENT WITH SEPARATE ENTRACE TO GARAGE * EXTRA DEEP FULLY LANDSCAPED LOT WITH POOL * AND WALKING DISTANCE TO EVERYTHING BROOKLIN HAS TO OFFER! This exceptional property offers an unparalleled combination of luxury and functionality in a highly sought-after desirable neighbourhood. This lovely bungalow is nestled on a meticulously landscaped vacation style, private oasis property. This gleaming home features an excellent floor plan with nine foot ceilings. The formal living room can also serve as a private office or dining room. The gourmet kitchen is a culinary enthusiasts dream, equipped with a gas cooktop, built-in oven and microwave, stylish bar fridge, and elegant quartz countertops surrounding a large center island, that is complimented with a large quartz dining table. The adjacent family room features a stunning gas fireplace with custom built-in shelving and a walk-out to the spectacular backyard. The primary suite is a true sanctuary, overlooking the serene backyard and featuring his and her walk-in closets with built-in cabinetry. The luxurious ensuite offers a double vanity and a massive walk-in shower. The second and third bedrooms are generously sized and share a Jack and Jill bathroom. The fully finished basement has been expertly designed for entertainment, featuring a huge great room with fireplace, a fourth bedroom, a full washroom, and a custom wet bar with granite countertops. Beyond the interior, the property boasts a three-car dream garage with 4 garage roll-up doors, sep entrance to basement and a backyard that redefines outdoor living. This space is a dedicated entertainer's paradise, with a heated inground pool, multiple gazebos, a built-in BBQ/bar, and a change room. This home represents a rare opportunity for all generations to acquire a custom-built residence that provides a sophisticated and comfortable lifestyle. Welcome Home. (id:61852)
Royal LePage Rcr Realty
66 Georgina Street
Kitchener, Ontario
Welcome to this charming one-year-old, 3,000 sq. ft. two-story detached home located on Georgina Street, Kitchener, near the main intersection of Fischer-Hallman Road and Huron Road. This spacious home offers 5 bedrooms and 5 bathrooms, including 3 master bedrooms with ensuite baths and one shared bathroom on the second floor. The main floor features a bright family room combined with a dining area, a cozy gas fireplace, and a walkout to the backyard. The modern kitchen comes fully equipped with appliances. Additional highlights include a double-car garage with inside access, a fenced backyard, water softener, and Reverse Osmosis(RO) water system for added comfort and health. Ideally located within walking distance to schools, grocery stores, banks, fast-food restaurants, public transit, and parks. Convenient access to Highways 401 and 7/8 makes commuting easy. *** Available immediately. Tenants will Pay the Utilities. (id:61852)
Right At Home Realty
