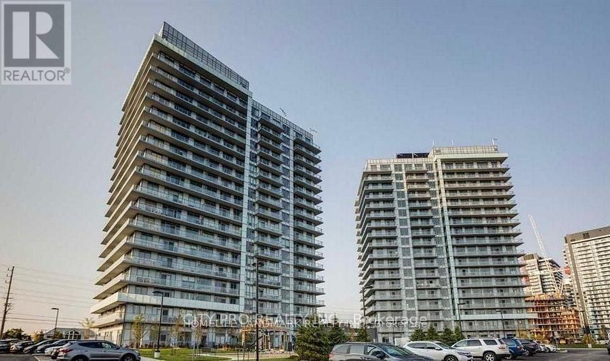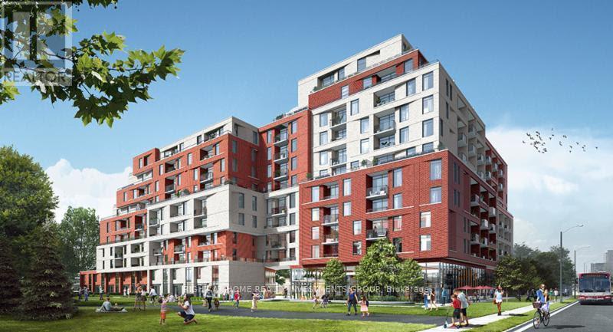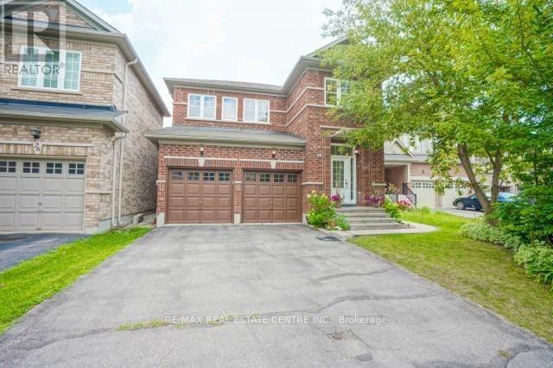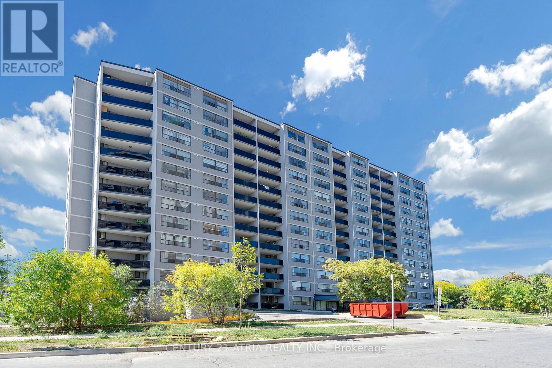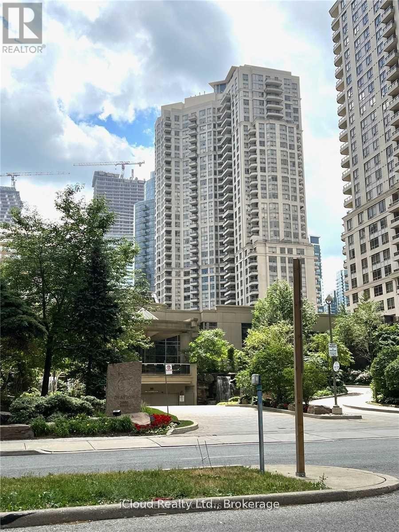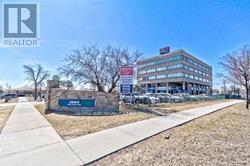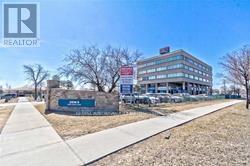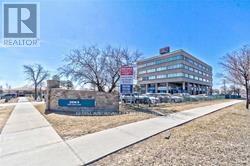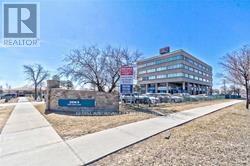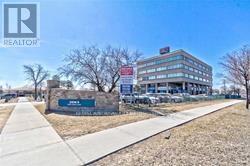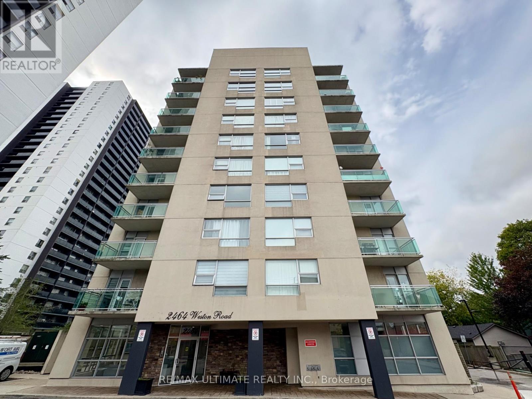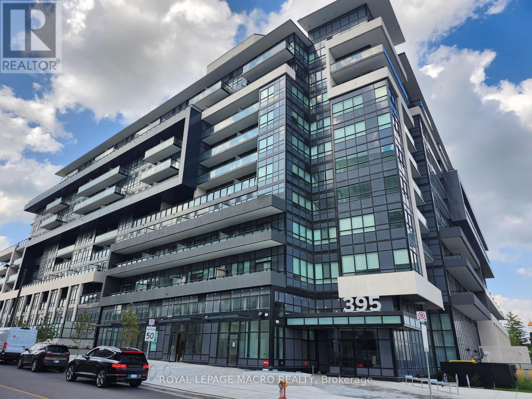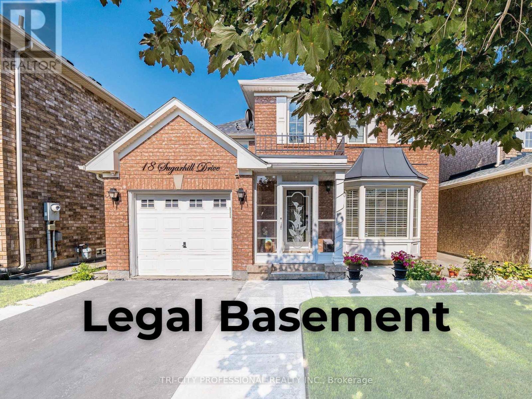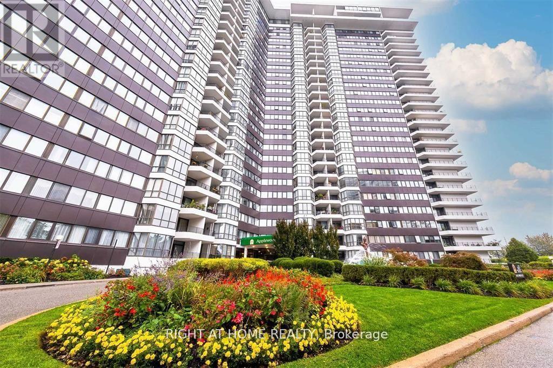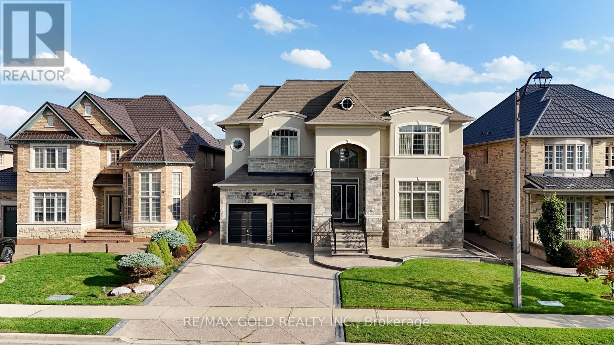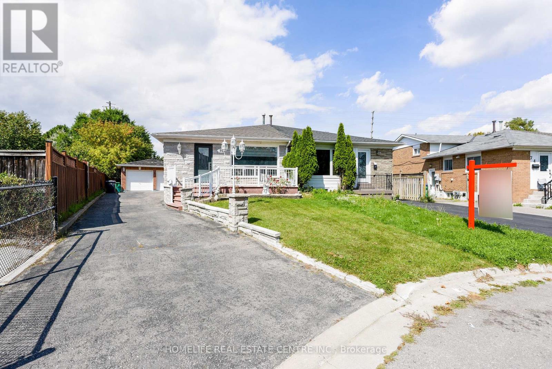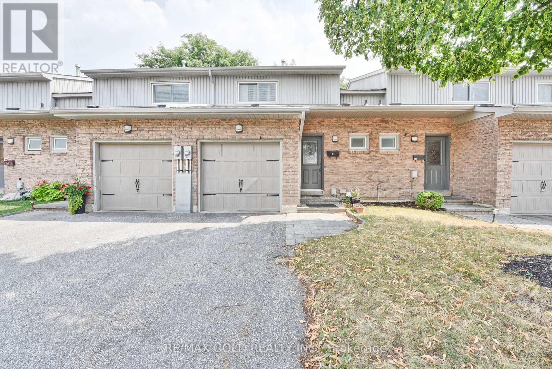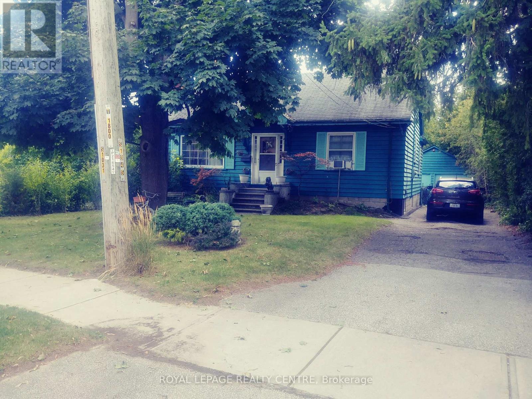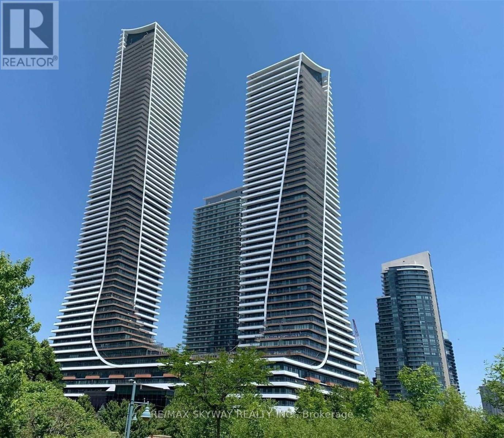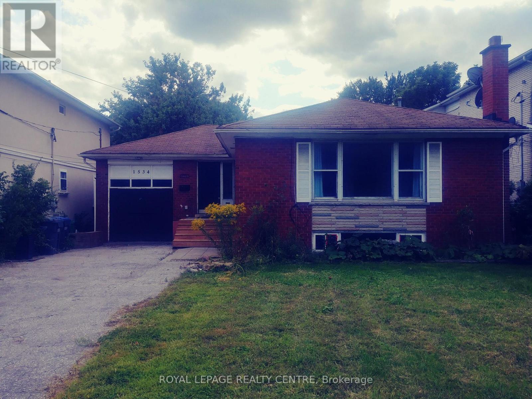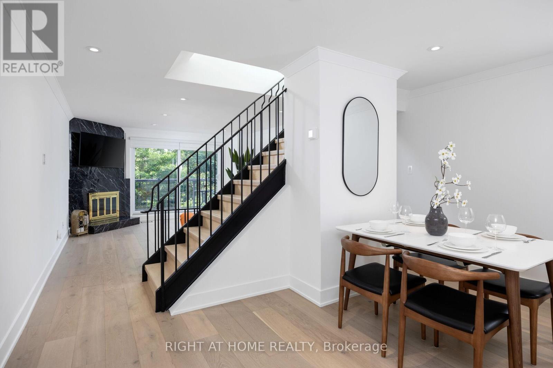502 - 4677 Glen Erin Drive
Mississauga, Ontario
Balcony Condo Centrally Located in the Prestigious Neighbourhood of Central Erin Mills. Under 6 Years Old, Across Erin Mills Town Centre,Top Rated Schools (John Fraser, St Gonzega), Credit Valley Hospital, UTM & Much More. The Unit has 2+ Den With Floor To Ceiling Windows with Ample Light Coming In. It Includes 2 Full Baths and a Beautiful Balcony Facing NE- Great Place For a Professional Couple Working From Home or a Small Family. Laminate Flooring Throughout, Porcelain Floor Tiles in Bathrooms, 1 Parking + 1 Locker. (id:61852)
City-Pro Realty Inc.
1212 - 3100 Keele Street
Toronto, Ontario
Experience contemporary living in this well-designed 2-bedroom, 2-bathroom unit at the brand-new Keeley Condos! This Penthouse on12th floor, west-facing suite comes with a huge balcony and breathtaking unobstructed views . A Rare 2 Full Separate Bedrooms W/Windows. Enjoy a sleek modern kitchen with energy-efficient stainless steel appliances, smooth ceilings, and a spacious primary bedroom with a 4-piece ensuite. dditional conveniences include in-suite HVAC, stacked washer & dryer, a personal storage locker, and parking. Comes Fully Furnished and Can Be Also Offered Unfurnished. Located in a prime area, you're steps from Downsview Park, home to lush green spaces, exciting events, and the Toronto Wildlife Centre. With easy access to Downsview Park TTC & GO Station, Highway 401 & 7, York University, Humber River Hospital, and scenic trails, this location offers the perfect blend of urban convenience and natural beauty. Welcome home! (id:61852)
Right At Home Realty Investments Group
A - 28 Stephanie Avenue
Brampton, Ontario
**LEGAL BASEMENT** 2 Bedrooms with 1 Washroom bright and Spacious basement available for rent near James Potter and Steels Avenue in Brampton it has a separate Entrance, Laundry, & Kitchen with Stainless Steel appliances. Laminate Floor And Pot Lights Throughout. Lots of storage and Lots Of Natural Light With Large Windows. Close To 401, 407, Parks And Many Other Amenities. Walking distance to Roberta Bonder School and No-Frills (id:61852)
RE/MAX Real Estate Centre Inc.
1102 - 10 Tobermory Drive
Toronto, Ontario
Fully renovated and with all just few years old appliances, very bright unit, very conveniece to all amenities. Close/easy bus to York University, within walking distance to shopping mall and grocery stores. Maint Fee includes all utilities, and gas force air system for heating and central AC. (id:61852)
Century 21 Atria Realty Inc.
236 - 3888 Duke Of York Boulevard
Mississauga, Ontario
Welcome to a very spacious and bright 1 bedroom condo, large walkout private terrace. World class amenities, parking and locker on the same level steps to the suite. Short walk to Square One, Licing Arts Centre, library, transit and mins to major highways. (id:61852)
Ipro Realty Ltd.
203 - 2065 Finch Avenue W
Toronto, Ontario
Location !!!! Price!!! Medical Professional and Office Space Available In One Stop Health Care Centre. Building Boasts XRay, Ultra Sound, Lab, Pharmacy. Elevator Access & Plenty of Parking. Close To Public Transit. Easy Access to Hwys 400, 401 & 407, Ideal Location for Professionals (Doctors, Dentists, Optometrists, Lawyers, Accountants, Insurance Brokers etc.) Get this office/medical space at an exclusive all in price. (id:61852)
Cityscape Real Estate Ltd.
207 - 2464 Weston Road
Toronto, Ontario
Step into this beautifully maintained mid-rise condo in the heart of Weston, where convenience meets comfort. Just minutes from Hwy 401 and a short walk to major transit, this location is ideal for city commuters and local lovers alike. This residence offers smart open-concept layouts that maximize natural light, featuring a private open balcony, with excellent amenities including a party room, meeting room, visitor parking, and secure underground parking. Daily essentials are only steps away with grocery stores, coffee shops, restaurants, and local services within easy reach, while nearby parks and schools add to the community appeal. Offering low-maintenance living with water, parking, and building insurance included in the fees, this condo is an ideal choice for first-time buyers, young professionals, downsizers, or investors seeking a smart and accessible property in a growing neighbourhood. (id:61852)
RE/MAX Ultimate Realty Inc.
114 - 395 Dundas Street W
Oakville, Ontario
Bight and modern 2-bed, 2-bath unit in North Oakville's sought-after Distrikt Trailside. Features 10 ceilings, large windows with blinds, upgraded kitchen with quartz countertops and extended island. All appliances included. Enjoy a spacious private terrace, open-concept living, and quality finishes throughout. Includes 1 underground parking spot and 1 locker. Building amenities: 24-hr concierge, fitness centre, rooftop terrace with BBQs, party room, games room. Prime location near grocery stores, Starbucks, schools, hospital, scenic trails, and quick access to Hwy 403, 407, and QEW. (id:61852)
Royal LePage Macro Realty
306 - 86 Dundas Street E
Mississauga, Ontario
Modern Living in the Heart of Mississauga, located in a prime central location, this stylish1-bedroom + den unit is nestled in a nearly-new building packed with top-tier amenities. Enjoy the convenience of two full bathrooms, sleek laminate flooring throughout, and the added value of owned parking and a locker. Public transit right at your doorstep, quick access to QEW and Hwy 403, just minutes from the GO Station, lifestyle perks surrounded by restaurants, shops and supermarkets everything you need is within walking distance. (id:61852)
Icloud Realty Ltd.
18 Sugarhill Drive
Brampton, Ontario
This Contemporary Home Features 3+1 Bedrooms, 5 Car Parkings, Beautifully Maintained Front Lawn and Spacious Backyard with Lovely Pargola Perfect for Entertaining and Relaxing. Finished Legal Basement with seperate Entrance, Front Porch Enclosure Adds Extra Layer of Protection From Harsh Winter Weather and an Insulating Barrier Between Home and Outdoors. Large Bay Window Offers Panoramic View of Outdoors and Increase Natural Lights. Situated in a Family Friendly Neighbourhood, Near Park, School, Plaza, Walk to Recreational Centre (Cassie Campbell), Bus Stop, Go Station. Upgrades Include: New Kitchen (2024), Stair (2024), Primary Bedroom Suite (2022), Flooring (2021), Pargola (2023), Air Condition (2021), Roof (2019), Furnace (2016). (id:61852)
Tri-City Professional Realty Inc.
1018 - 1333 Bloor Street
Mississauga, Ontario
Luxurious Applewood Place-bright and spacious one bedroom, one bath, open concept living/dining with walkout to balcony. Exceptional amenities including 24h concierge, gym, tennis courts, rooftop sundeck, indoor pool & whirlpool, same floor laundry room, fantastic location steps to public transit, minutes to QEW, 427,401, airport, parks, retail. **EXTRAS** Option to Purchase Fully furnished!! Living room couches fold out. S/s fridge, s/s dishwasher, stove. Existing window coverings, existing light fixtures. Rogers cable, high speed internet. Convenience store in building. (id:61852)
Right At Home Realty
396 River Side Drive
Oakville, Ontario
PRESTIGIOUS STREET - SOUGHT-AFTER NEIGHBOURHOOD ALONG SIXTEEN MILE CREEK! Set on a premium 160' deep lot (approx. 0.23 acres), this designer residence underwent a complete transformation in 2022, with only a portion of the foundation and exterior walls preserved. Blending superior craftsmanship with modern functionality, it offers an impressive layout designed for family living and entertaining. The main level features open concept living and dining areas, a versatile bedroom/office with a two-piece ensuite, family room with an electric fireplace and walkout to deck, convenient dog-wash station, and a powder room with heated floor. At the heart of the home, the dream kitchen showcases quartz countertops, high-end JennAir appliances, and a dramatic waterfall island with breakfast bar. An open-riser staircase with glass panels leads to the upper level, where the spacious primary bedroom offers expansive windows, a walk-in closet, and a spa-inspired four-piece ensuite with double sinks and heated floor. Two additional bedrooms, a laundry cupboard, and a luxurious five-piece main bathroom with double sinks, freestanding tub, and heated floor complete this level. The finished basement with a separate entrance extends the living space, ideal for in-laws, a nanny suite, or rental potential, featuring luxury vinyl plank flooring, two bedrooms, recreation room, four-piece bathroom, laundry, and an oversized kitchen/dining/living area. Notable features include wide-plank engineered hardwood flooring, one-foot-thick exterior walls for outstanding insulation and energy efficiency, an attached garage with EV charger, a natural stone walkway and porch with glass panels, plus a custom deck and natural stone patio perfect for entertaining. Unbeatable location - walk to Kerr Village, downtown, waterfront parks, and the lake, with easy access to highways, public transit, and GO Train. A rare offering that seamlessly combines modern luxury with an unrivalled Oakville setting! (id:61852)
Royal LePage Real Estate Services Ltd.
9 Lauderhill Road
Brampton, Ontario
Discover your dream home 5 Bedroom + 2 Large Den/ office with this stunning 5,191 square-foot residence, as by MPAC, offering an exquisite blend of luxury and comfort. Designed with impeccable attention to detail, this home boasts an array of high-end finishes that must be seen to be truly appreciated. The expansive layout includes five spacious bedrooms and a large den, perfectly suited for both relaxation and productivity. With four full bathrooms-three of which are luxurious ensuites and one thoughtfully shared this home ensures convenience and privacy for everyone. Step inside to be greeted by soaring 10-foot ceilings throughout, with an impressive 20-foot ceiling in both the grand foyer and the living room, creating a sense of openness and grandeur. The custom-designed kitchen is a chefs delight, complemented by an elegant fireplace mantle, waffle ceilings, and intricate crown molding that add to the homes sophisticated charm. Additionally, the office comes with its own separate entrance, offering a private and professional workspace. This home is a masterpiece of design and functionality, ready to provide an exceptional living experience. (id:61852)
RE/MAX Gold Realty Inc.
78 Northwood Drive
Brampton, Ontario
Spacious 2400 Sq/ft, 3+2 Bedroom Semi-Detached Bungalow on a Corner Lot! This charming home features 2 bathrooms and a separate entrance to the finished lower level ideal for extended family or rental potential. Situated on a large pie-shaped lot with a huge backyard filled with fruit trees, plus a detached double garage and ample parking space. A fantastic opportunity for first-time buyers or investors don't miss out! (id:61852)
Homelife Real Estate Centre Inc.
64 - 399 Vodden Street E
Brampton, Ontario
Fabulous 3Bdrm Th with 3 Bath, Finished Basement W/Kitchen, Bed and Full Bath In Quiet Family Neighborhood. Good Size Backyard. Feat Mature Landscaping, Parks & Trails, Home Boasts Open Concept Layout W/Plantation Shutters On First Flr & W/Out To B/Yard. Includes Engineered H/Wood Flooring, White Cabinets, S/S Appliances. Bsmt. Professionally Finished; Open Concept Fam./Entertainment Area W/ 3Pc Bath,. Close To Schools, Churches, Grocery Stores., Hwy 10, Hwy407 & 401. (id:61852)
RE/MAX Gold Realty Inc.
1544 Cawthra Court
Mississauga, Ontario
2 Bedroom Bungalow, With 3rd Bedroom In Basement. Beautiful Backyard With Gazebo And Pond. Mature Cherry Tree. Property In Court Location 2nd House From The End Of Cul De Sac. Close To Highways, Public Transit, Schools, Community Centre, Shopping, Restaurants, Parks, Hospitals. Large Deep Lot. (id:61852)
Royal LePage Realty Centre
4511 - 30 Shore Breeze Drive
Toronto, Ontario
Bright and have flawless finishes ,Spacious one bed room + den is available for sale & currently occupied with tenant .& good opportunity for investor if some want to buy , it will work also. . With smooth, 9-foot ceilings and full-sized appliances. GOOD FOR who likes sunset views and long walks along the lake. with car parking spot & 2 lockers .A waterfront dream in Mimico. Two floors of world class amenities: pool/gym/terrace/party room/guest suites/car wash, steps to lake. Eats. Groceries. LCBO. Moments to go train. Highway. Downtown. (id:61852)
RE/MAX Skyway Realty Inc.
1534 Cawthra Road
Mississauga, Ontario
!!! Legal 2 Bedroom Basement Apartment !!! This 3 Bedroom Solid Brick Bungalow Includes A Legal 2 Bedroom Basement Apartment With Separate Entrance And A Deep Large Lot With An Abundant Amount Of Parking. Close To Hwys, Public Transit, Schools, Community Centre, Shopping, Restaurants, Parks. Large Deep Lot. Backyard Has Large Shed, Patio And Brick Fireplace. Property Needs Some Repairs. Great Potential For The Right Buyer. (id:61852)
Royal LePage Realty Centre
1538 Cawthra Court
Mississauga, Ontario
2 Storey Brick House With Year-Round Indoor Swimming Pool! Can Swim In Winter. 4 Bedrooms On Second Floor Plus Main Floor Den Which Is Currently Being Used As A Office And A 5th Bedroom. Large 3 Bedroom Basement Apartment With Separate Entrance. Huge Open Concept Living Room With 17 Foot Ceiling! Large Deep Lot With Backyard Patio. Property In Court Location At End Of Cul De Sac. Close To Highways, Public Transit, Schools, Community Centre, Shopping, Restaurants, Parks, Hospitals. Large Deep Lot. Front Yard Has An Abundant Amount Of Mature Flower Shrubs And Flower Plants. Huge Backyard With Mature Trees Including Pear, Apple And Cherry. (id:61852)
Royal LePage Realty Centre
11 - 20 Budgell Terrace
Toronto, Ontario
Rarely offered recently fully renovated home with unobstructed treed ravine views. Terrace balcony & walk-out to backyard oasis ravine! Must see attention to details and quality which includes high quality Italian and German finishes throughout! Spa-like baths w/natural sunlight, heated floors & high grade porcelain slabs from Centura/CIOT, all hardware and shower items from Italy and German, Duravit Toilets, Sinks and cabinets. Solid Oak stairs & flooring. Fireplace w/ large custom stone slabs. Bedrooms feature designer lighting & custom closets. Chef's Kitchen w/upgraded high quality porcelain slabs & millwork. Washer / Dryer - new (high end Maytag).New HVAC / Furnace High Efficiency - Water Tank and AC unit, all replaced - along with additional installation of AWW 675 HEPA filter system, high grade air cleaning system in home. This is attached to HVAC system and cleans air to commercial grade, for optimal air purification. Entire house was tested and rewired, all election receptacles, plugs/switches , upgraded cover plates (no screws). All new pot-lights, rewired and modern. All fire/smoke Co2 detectors, new hard wired (no batteries). All ventilation systems in bathrooms changed (id:61852)
Right At Home Realty
