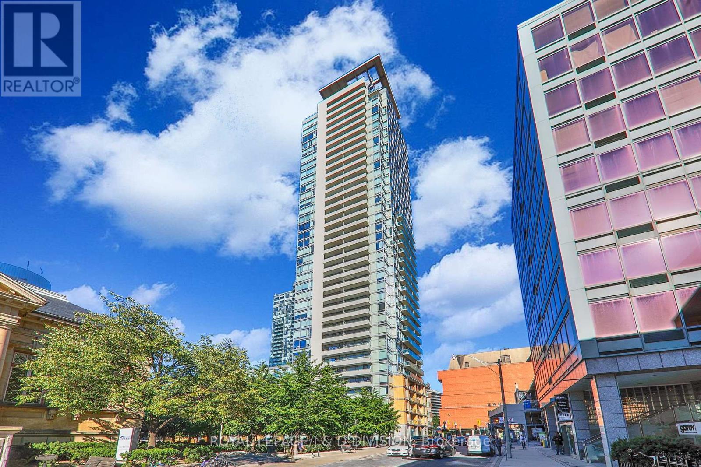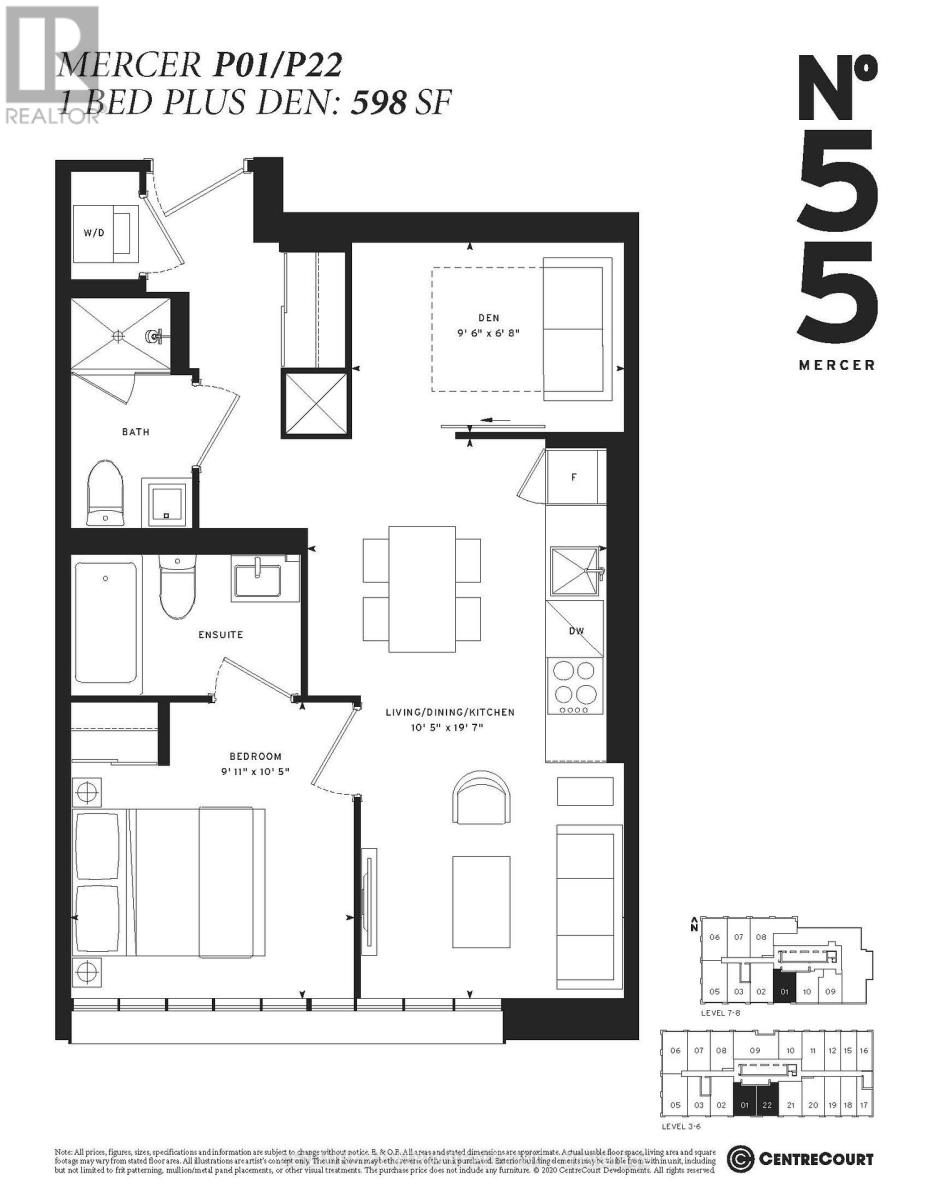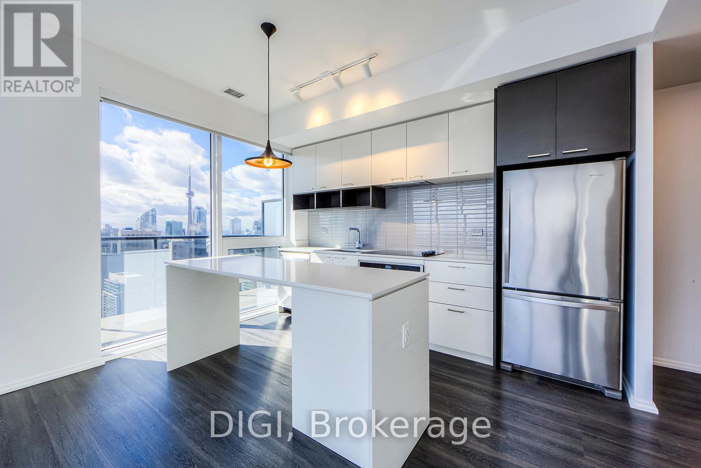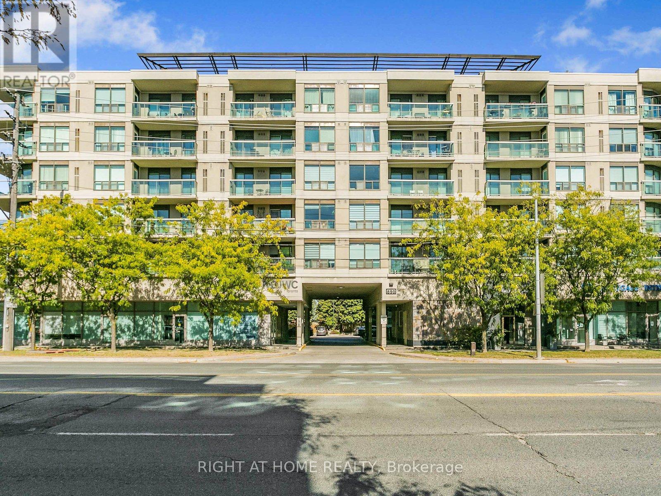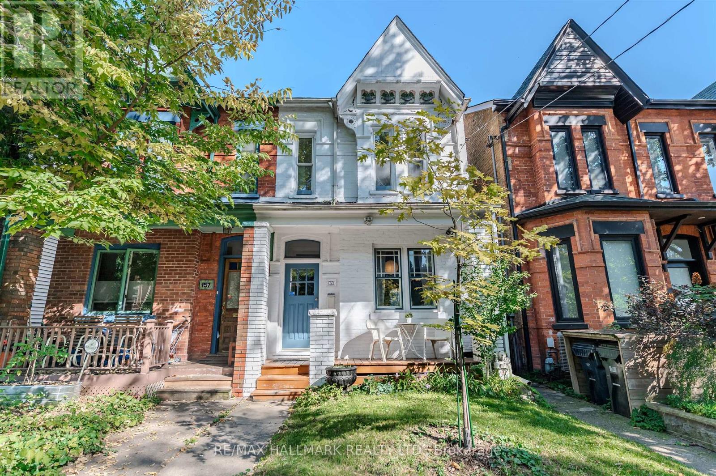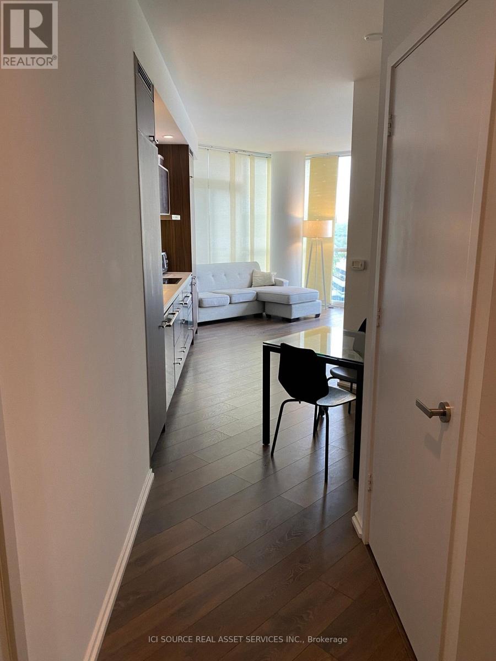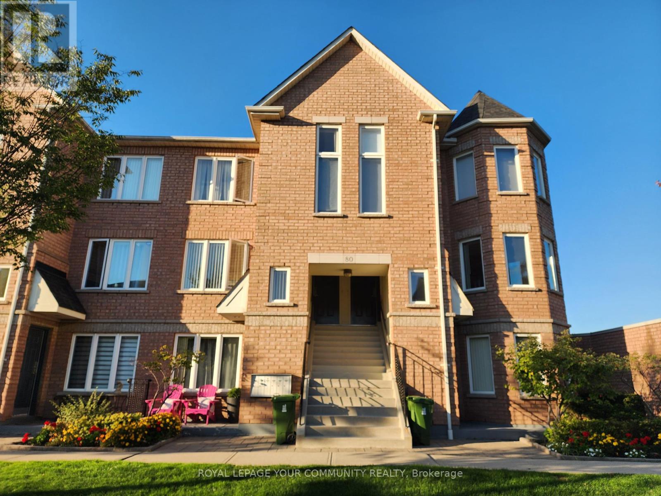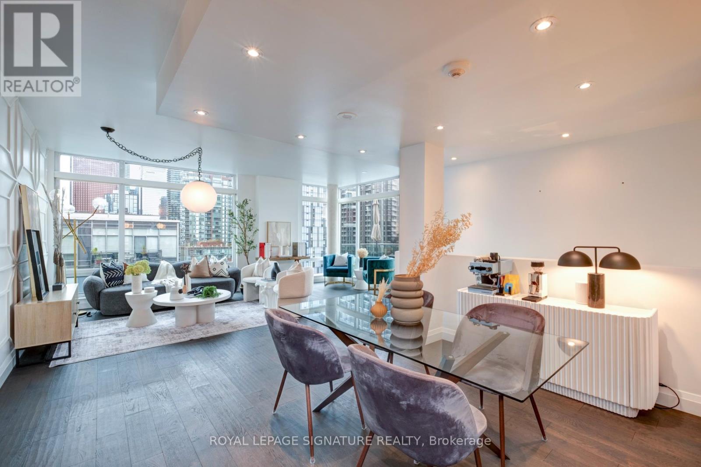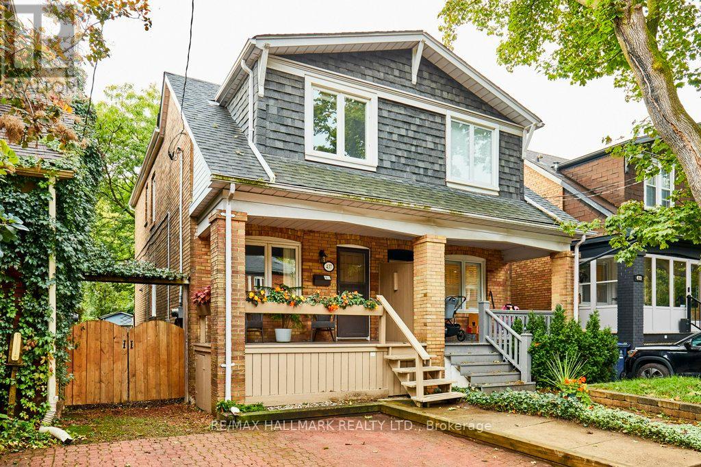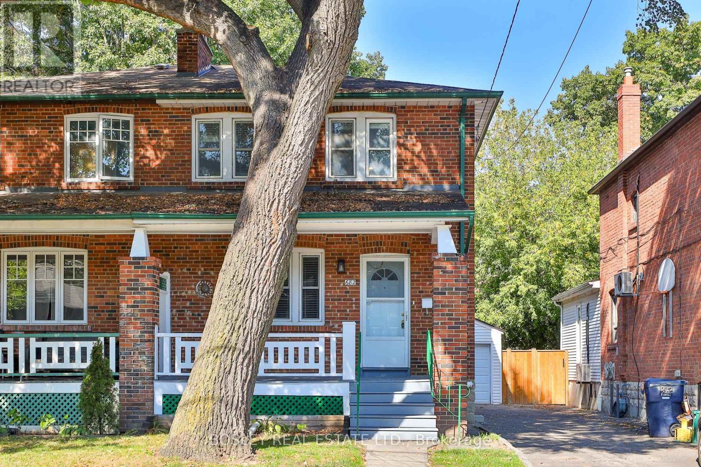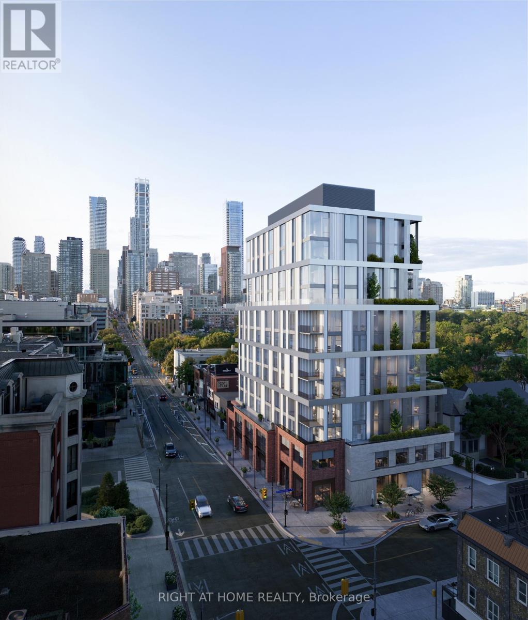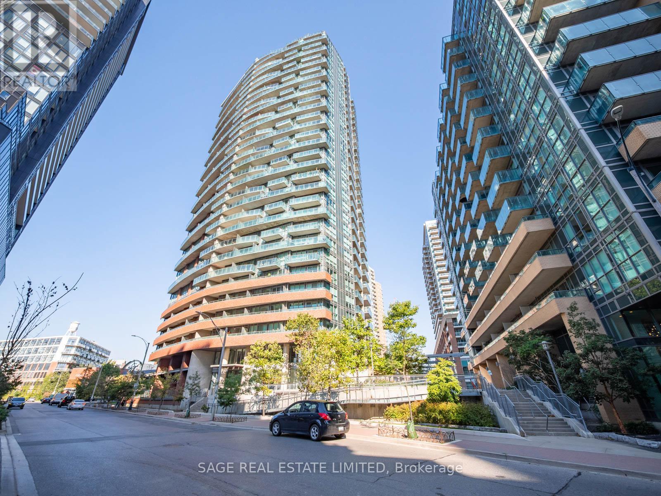2202 - 18 Yorkville Avenue
Toronto, Ontario
Experience contemporary elegance in this unique and beautiful corner suite at one of Yorkvilles' most sought-after addresses. This bright, southeast facing residence offers approximately 732 SqFt of upgraded living space and sweeping panoramic City views.This two bedroom 2 bathroom suite is perfect for entertaining and relaxing in style. High-end finishes include dark hardwood flooring, granite countertops, custom built-ins and cabinetry and designer closet organizers. The sleek kitchen is equipped with full size stainless appliances, while the marble-clad ensuite features an oversized glass shower for a spa-like experience. Enjoy morning coffee or evening sunsets from the large 50 SqFt balcony overlooking the city skyline. Complete with parking and locker, this refined residence offers the ideal blend of luxury, comfort and convenience. An exceptional opportunity for a professional single or couple seeking an elevated lifestyle in the heart of Yorkville. 5 star amenities include 24/7 concierge, fitness centre, party room, games room, meeting room, rooftop terrace. (id:61852)
Royal LePage/j & D Division
Sage Real Estate Limited
322 - 55 Mercer Street
Toronto, Ontario
Welcome to Urban Living and Sophistication Redefined at 55 Mercer. This Spacious, Brand New,Never Lived In 1+1 Unit with 2 Baths Is The Perfect Place To Call Home In The Heart Of TheCity. Featuring South Views, 9' Ceilings, Integrated Appliances, Concierge Desk in Lobby,Gym, Roof Top Garden, Party Room and More! Located Minutes Away From Toronto Harbourfront,Rogers Centre, CN Towner, Union Station, St. Andrew TTC Station, and Plenty of Shopping,Restaurants and Cafes. PARKING available upon request. Sold with full TARION Warranty. (id:61852)
Century 21 Atria Realty Inc.
Century 21 Leading Edge Realty Inc.
4305 - 55 Gerrard Street W
Toronto, Ontario
**One Year Free Parking & Storage** Welcome to The Livmore Bay & Gerrard - Where Luxury Meets Lifestyle. Discover the epitome of downtown sophistication in this rare two-storey penthouse boasting 3 bedrooms, 3 bathrooms, and breathtaking floor-to-ceiling windows that flood the space with natural light. Designed for modern living, this residence offers in-suite laundry, a private balcony, and a primary suite featuring a luxurious 4-piece ensuite and an expansive walk-in closet. Perfectly positioned at Bay and Gerrard, you're surrounded by the best of Toronto - world-class hospitals, universities, shopping, dining, and the Financial District are just steps away. Effortless transit access connects you to every corner of the city. Enjoy peace of mind in a rent-controlled building, along with exceptional amenities that redefine urban living: a two-storey sky lounge, state-of-the-art fitness and yoga studio, elegant party and meeting spaces, a dog run and pet spa, and stunning sundecks with BBQ areas designed for entertaining and relaxation alike. (id:61852)
Digi
103 - 890 Sheppard Avenue W
Toronto, Ontario
Welcome to Unit 103 at 890 Sheppard Ave W! This bright and spacious unobstructed east-facing corner suite offers 910 sq ft of beautifully designed interior living, plus a rare private terrace with over 400 sq ft of outdoor space and stunning north, east, and south exposures ideal for entertaining, relaxing, or gardening. Featuring 2 bedrooms and 2 full bathrooms, this move-in-ready home boasts an open-concept kitchen with quartz countertops and ample storage, a generous living room with floor-to-ceiling windows that flood the space with natural light, and a primary suite complete with a 3-piece ensuite and large closet. The second bedroom is equally spacious, with its own large window and ample storage.Included with the unit is 1 underground parking and locker. Situated in a quiet, boutique low-rise building, residents enjoy access to a gym, sauna, party/meeting room, rooftop patio, visitor parking, and secure entry. This Unit Also Has A Semi-Private Building Entrance (Shared With 2 Units). The intimate building size offers a true sense of community often missing in larger developments. Just steps to Sheppard West Station and minutes from Yorkdale Mall, Downsview Park, York University, Hwy 401, and Allen Road, this location also benefits from ongoing development and infrastructure upgrades making it a smart choice for both end-users and investors. Dont miss this unique opportunity to enjoy exceptional indoor and outdoor living in one of Torontos most connected and evolving neighbourhoods! (id:61852)
Right At Home Realty
155 Major Street
Toronto, Ontario
Welcome to 155 Major St, a timeless Victorian semi in the heart of Harbord Village. Set on a laneway-accessible lot, this property presents a prime opportunity for investors, end-users, renovators, and developers alike. Currently divided into two self-contained units, the front unit boasts a freshly painted 3 spacious bedrooms and 1 washroom, while the rear unit features a charming 1-bedroom, 1-washroom layout with a private entrance and plenty of storage in the basement. For those looking to add value, the possibilities are endless; potential to expand the back or build up to add a third floor, maximizing space and unlocking opportunities. Located just steps from Harbord & Spadina, this prime location offers seamless access to U of T, Kensington Market, hospitals, transit, and more. A rare opportunity in a thriving neighbourhood- don't miss out! (id:61852)
RE/MAX Hallmark Realty Ltd.
2909 - 45 Charles Street E
Toronto, Ontario
Description1+1, 2 Bathrooms.- Parking and Locker included- No Smoking, No Pets- Move In Fee Of $175.00 Per The Condo Board- Required: First And Last Month Rent Deposit By Certified Cheque, Rental Application, Credit Check, Employment Letter, And References. *For Additional Property Details Click The Brochure Icon Below* (id:61852)
Ici Source Real Asset Services Inc.
202 - 80 Aerodrome Crescent
Toronto, Ontario
Welcome to Leaside Hyde Park! Experience stylish urban living in this bright and spacious 2-bedroom, 2-bathroom townhouse. This well-maintained home offers a thoughtful layout with plenty of storage and natural light throughout. The primary bedroom features double closets, a private ensuite, and a walk-out balcony with a serene view of lush greenery perfect for your morning coffee or evening unwind. Enjoy the convenience of being steps to the TTC, with quick access to major highways, local shops, cafés, and some of Torontos top-rated schools. Just a short walk to the upcoming Crosstown LRT station, this home combines comfort, convenience, and location. Simply move in and enjoy all that Leaside living has to offer! (id:61852)
Royal LePage Your Community Realty
1202 - 333 Adelaide Street E
Toronto, Ontario
Experience elevated city living in this stunning northwest corner sub-penthouse with over 1,320 sq. ft. of thoughtfully designed space. With 3 bedrooms, 2 baths, and two private balconies. This home is made for entertaining and everyday comfort. Soak in incredible skyline views through floor-to-ceiling windows that flood the space with natural light. The open-concept living and dining area flows seamlessly into a chefs kitchen featuring high-end appliances, sleek cabinetry, and modern finishes that make cooking and hosting effortless.The primary suite offers a peaceful retreat with a custom walk-in closet and a marble ensuite complete with a double vanity and glass shower. The second bathroom has been beautifully updated with a deep soaker tub the perfect place to unwind after a busy day. Upgraded flooring throughout adds warmth and sophistication to every room.All of this just steps from St. Lawrence Market, King St E, the Canary District, and the Distillery District where Torontos best dining, shopping, and culture come together. Designed for those who love style, convenience, and connection, this sub-penthouse is urban living at its best. (id:61852)
Royal LePage Signature Realty
437 Davisville Avenue
Toronto, Ontario
Welcome to 437 Davisville Ave, your perfect entryway into Toronto's favourite neighbourhood! Belonging to the highly coveted Maurice Cody catchment, this well cared for home also offers 3 good sized bedrooms, 2 bathrooms, a cozy eat-in kitchen overlooking a lovely, private, lush backyard, a large storage room just off the finished rec room, a serene, green view from the living room, licensed front yard parking and the opportunity to make this house your dream home. Ideally located between Mt Pleasant and Bayview, you are steps to top schools, TTC and all of the shops and conveniences you could hope for in this fabulous midtown location! Oct 2025 home inspection available. Public open houses Sat 11/Sun 12 1:00-4:00. (id:61852)
RE/MAX Hallmark Realty Ltd.
682 Hillsdale Avenue E
Toronto, Ontario
Dont miss this beautifully renovated semi-detached 3-bedroom, 2-bath on beautiful Hillsdale, walking distance to Bayview and all its cafes, restaurants, specialty shops & services! This family home was opened up to create an extra-large open concept main living/dining and kitchen area with a decorative fireplace in the living room and an oversized island offering ample kitchen prep space & storage. The first-floor addition provides a large family room off the kitchen & dining room, perfect for family dinners. And with a walk-out to the big backyard its ideal for entertaining. Recent upgrades include all new engineered wood floors in 2025 in the living & dining rooms as well as in all 3 bdrms + the upper hallway. And all new vinyl/wood floors were added in the high traffic areas in 2025 while the windows were replaced a few years ago enhancing energy efficiency. And all new custom blinds throughout the house in 2025. The primary and second bdrm boast extra large closets with the third bdrm nursery or home office with a smaller closet. In the future you can explore options for a possible build-out over the family room for a 4th bdrm or a 2nd bathroom on the upper level. There is room to grow with this home. The finished bsmt, with a side entrance offers a bright & cheerful rec/games/tv room with above ground windows and broadloom for extra cozy game-nights in. The utility room is closed off, and the laundry is tucked away under the stairs and out of sight. Note the mutual drive is larger than most traditional mutual drives. Mutual is shared with some lovely neighbours. This family home boasts some of the best schools in Toronto with Maurice Cody Jr PS, Hodgson Middle School and Northern Secondary School. What are you waiting for? Home Inspection is available online. (id:61852)
Bosley Real Estate Ltd.
403 - 1 Roxborough Street W
Toronto, Ontario
Now under construction, a stylish corner suite at the award-winning One Roxborough West - an iconic address nestled where Summerhill meets Rosedale. This expansive 2 bedroom, 2.5 bath residence offers 2,113 square feet of carefully-considered space featuring floor-to-ceiling windows, south and east views, and remarkable attention to modern details. The oversized custom kitchen with natural stone island is completed with Wolf and Sub-Zero appliances and paired with a generous walk-in pantry. Open concept living and dining rooms feature 10 foot ceilings and are ideal for daily living and refined entertaining, with a walk-out to a city skyline balcony with gas connection. The primary bedroom presents a lavish ensuite complete with soaker tub, large walk-in shower and separate water closet. Second bedroom or den with ensuite bathroom. Just 23 residences in this upcoming building from North Drive, featuring 24 hour executive concierge, valet parking and fitness facilities. One of a handful of remaining suites, and the opportunity exists to customize the home to fit your needs. Occupancy in summer, 2027. (id:61852)
Right At Home Realty
2601 - 150 East Liberty Street E
Toronto, Ontario
Welcome to Liberty Place: a striking 32storey condominium in the heart of Liberty Village. This modern high-rise blends a sleek architectural aesthetic with nods to the the areas industrial roots, making it a standout address.Premium high floor location with beautiful views,1 bedroom + den / 1 bathroom and parking(approx. 640sqft)Interior finishes: 9-foot ceilings, floor to ceiling windows, laminate flooringKitchen: granite countertops, undermount sink, stainless steel appliances (fridge, stove, dishwasher, builtin microwave)Laundry: stacked washer / dryer in suiteBalcony: private balcony with city outlook, Amenities include a two storey lobby and 24/7 concierge / securityFitness centre, yoga / studio rooms, saunaParty / event room with terrace & BBQ areaGuest suites available for visitorsSecure underground parking & visitor parkingFob / key access and on-site property management (id:61852)
Sage Real Estate Limited
