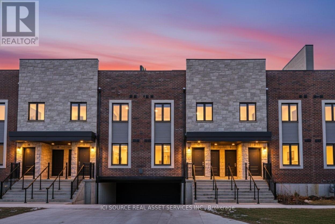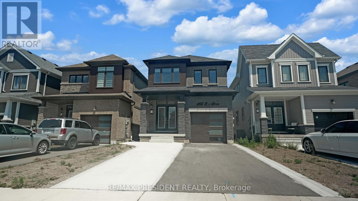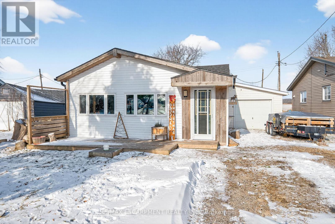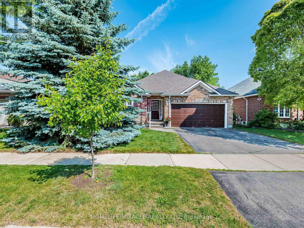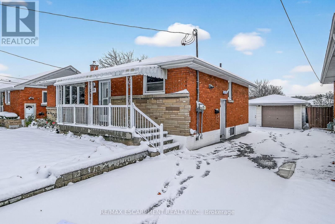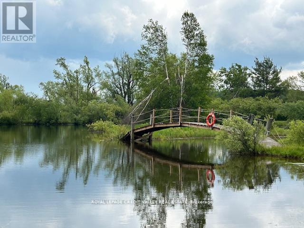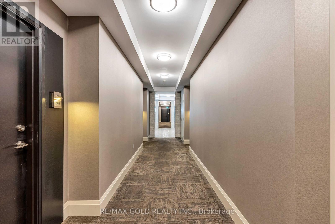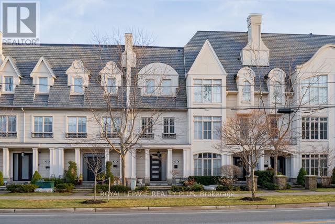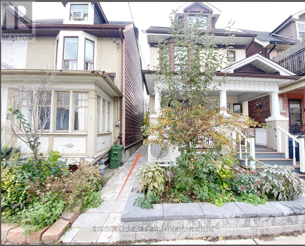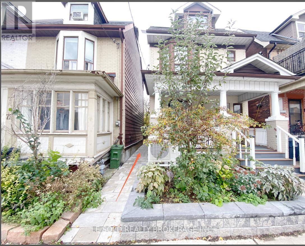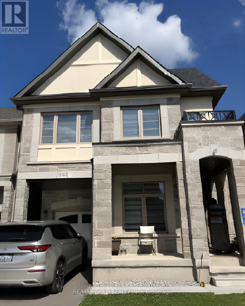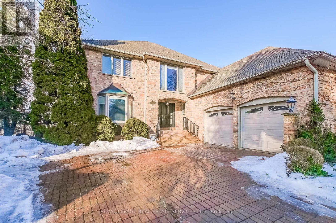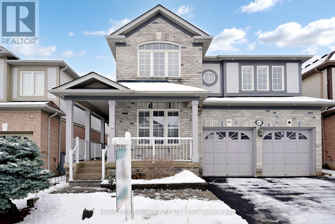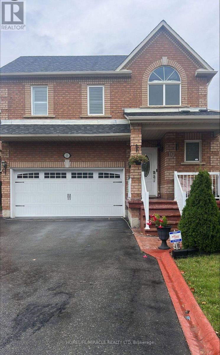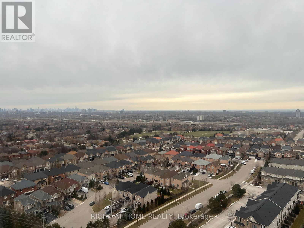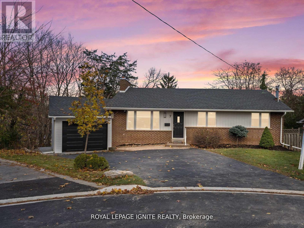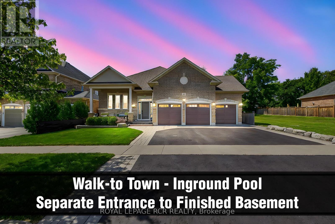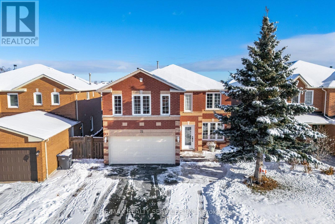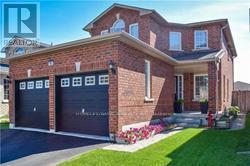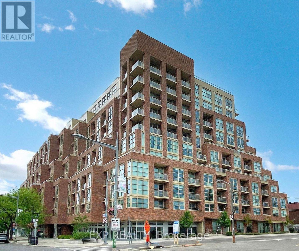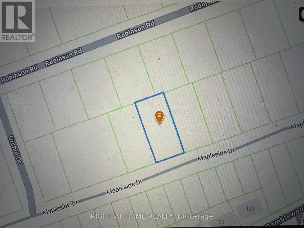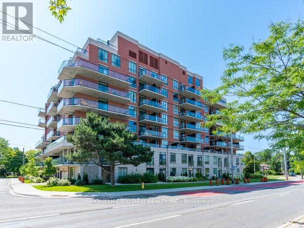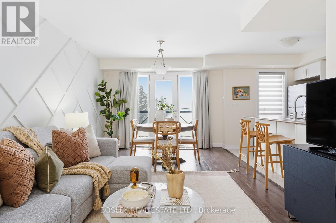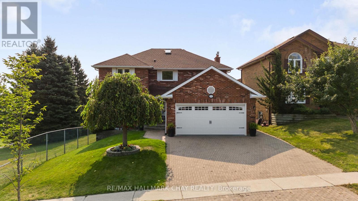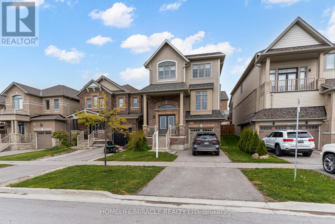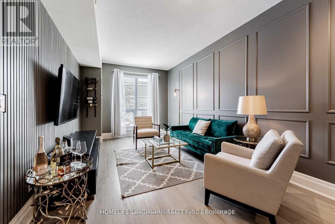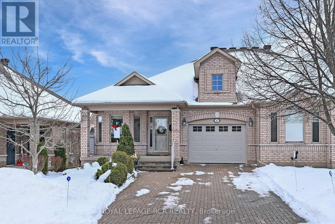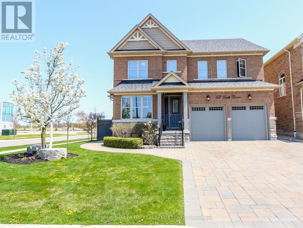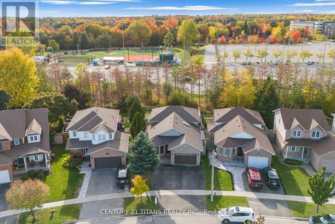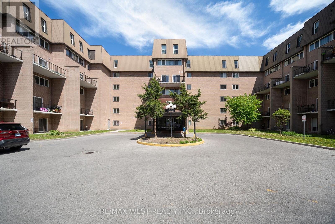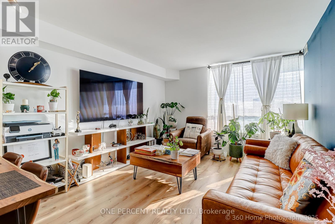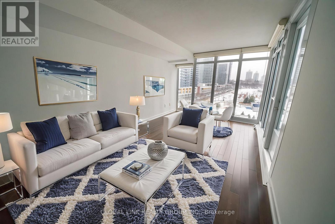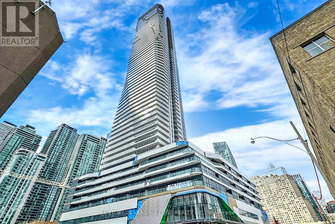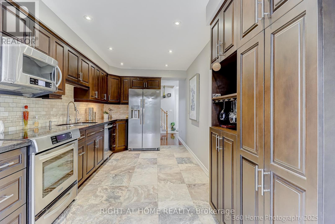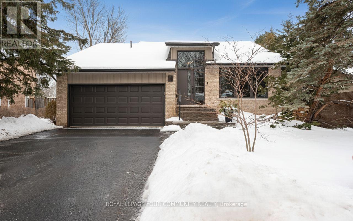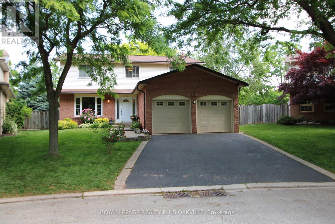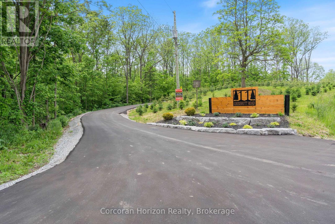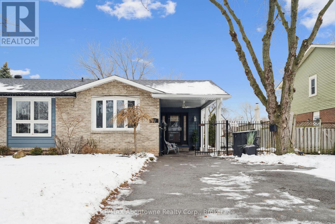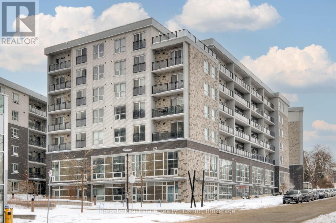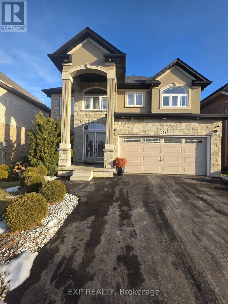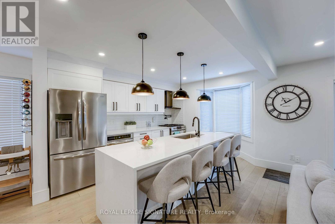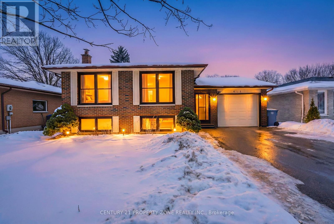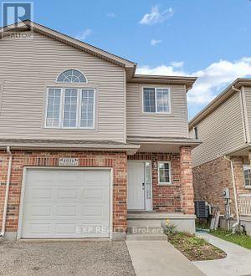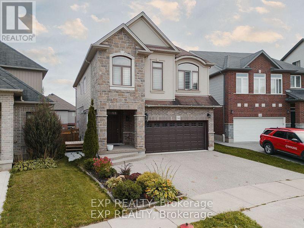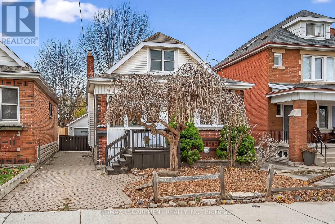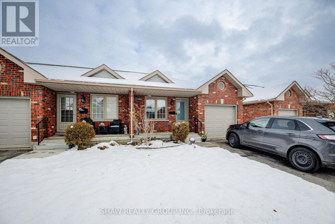10 - 2 Slessor Boulevard
Grimsby, Ontario
Welcome to Sky Terraces, ideally located in the heart of downtown Grimsby. These modern town homes combine contemporary design, functional living, and a prime location at an affordable price. This 1,520 sq.ft. stacked townhouse spans three levels, featuring 3 bedrooms plus a den and 2.5 bathrooms. The bright, open-concept layout includes high-end laminate flooring, pot lights on the main level, and plenty of natural light throughout. The modern kitchen is perfect for everyday living and entertaining, with quartz countertops, contemporary cabinetry, stainless steel appliances, and a functional island. Bathrooms feature large-format porcelain tile for a clean, upscale look. Enjoy outdoor living on your private rooftop terrace, along with ground-level entry, underground parking, and one dedicated parking spot. Walk downtown Grimsby for shops, cafes, and restaurants, or enjoy nearby parks, schools, and Lake Ontario, just 5 minutes away. Perfect for families, professionals, downsizers, or investors seeking low-maintenance, modern living. Property taxes to be re-assessed. An estimate of the tax amount is listed. *For Additional Property Details Click The Brochure Icon Below* (id:61852)
Ici Source Real Asset Services Inc.
105 Eva Drive
Woolwich, Ontario
Introducing 3+1 Bedroom 4 Washrooms Home with 2nd dwelling Legal basement Situated At 105 Eva Drive In Breslau. The House Features A Grand Foyer, An Open Concept Layout, 9-Foot Ceilings, Hardwood And Ceramic Floors, And A Modern Kitchen With An Island. The Second Floor Boasts A Luxurious Master Bedroom With A Walk-In Closet And En-Suite Bathroom, As Well As 2 Additional Bedrooms With Large Windows. Attached Garage And Private Driveway Allows For Up To 5 Parking Spots. This Gorgeous Home Is Located In A Highly Sought-After Location, With No More Developments On The Adjacent Land, Ensuring Privacy For The New Homeowners. Furthermore, A Park Is Slated To Be Built On The Adjacent L and, Adding To The Already Abundant Green Spaces And Parks In The Area. Conveniently Located Close To The Highway, Waterloo Airport, Schools, Parks, And Trails, This Home Is Ideal For Families Or Anyone Looking For A Comfortable And Luxurious Living Space. 1 Bedroom Legal Basement apartment with Separate side Entrance with Potential Rental Income. (id:61852)
RE/MAX President Realty
1457 Lakeshore Road
Haldimand, Ontario
Welcome to lake living at 1457 Lakeshore Rd, Selkirk! Enjoy the views of Lake Erie across the street from this charming 2-bedroom, 2-bath home with many updates throughout. Improvements include a furnace (2017), roof (2016), updated kitchen, vinyl windows and new floors. The home features vaulted ceilings, a cozy wood-burning fireplace, a fully fenced yard, an attached garage, and two additional outbuildings for added storage or workspace. Situated on an impressive 200-foot-deep lot. Deeded right-of-way provides lake access across the road. Relax and take in beautiful sunsets over the lake and enjoy the peaceful lakeside lifestyle. (id:61852)
RE/MAX Escarpment Realty Inc.
678 Salzburg Drive
Waterloo, Ontario
Luxury Walkout Bungalow with Million-Dollar View in Prestigious Rosewood Community, Clair Hills. Experience refined living in this elegant all-brick bungalow, offering a seamless blend of space, style, and natural surroundings in one of Waterloo's most sought-after neighbourhoods. This exceptional all-brick 2+2 bedroom, 3 full bath walkout bungalow offers impeccably finished living space with stunning, unobstructed views of the ravine and pond. Set in one of Waterloo's most desirable neighbourhoods, this home is a rare blend of elegance, comfort, and natural beauty-an ideal retreat right in the city. Designed for comfort and style, the main level welcomes you with rich hardwood flooring, elegant coffered ceilings, and an abundance of natural light. It features two bedrooms, a bright kitchen seamlessly flowing into the living and dining areas, and convenient main floor laundry. A standout feature is the sun-drenched tropical-style sunroom, complete with vaulted ceilings, skylights, and an electric fireplace-perfect for any season. Step through the sliding glass doors onto the upper deck to enjoy breakfast with the sounds of nature or unwind under the stars. The walkout basement extends the living space with two generously sized bedrooms and an open-concept Great room featuring a gas fireplace, alongside dedicated areas for reading and fitness. Sliding doors open to a covered lower deck offering tranquil views of the pond and surrounding mature trees-an ideal space to relax or entertain. Close to the University of Waterloo, top-rated schools, shopping centers, walking trails, medical facilities, places of worship, and movie theaters, this home perfectly balances comfort, privacy, and convenience. Featuring double decks and a stunning natural setting, this rare gem won't last long. (id:61852)
Homelife/miracle Realty Ltd
84 Blanmora Drive
Hamilton, Ontario
Fully Renovated, Two family Home, 3+2 Bedrooms, Legal Basement with Separate Entrance, Additional Dwelling Unit, All work done with City Permits & Approvals, 2 - 100 amp each Hydro Panels, ESA Approved, Double Driveway Approved with Permit, Detached Garage with Hydro, Inter Connected Carbon Monoxide & Smoke Detectors on Both Levels, New One inch water supply, All new Plumbing & Wiring in the house, New Gas Furnace, 2 Electric Fireplaces, 2 Egress Windows in the Basement, Quartz Counter Top & Back Splash in Upper Kitchen, Tankless Water Heater (Rented), All Sizes Approx., 2 Kitchens, 3 full bathrooms. (id:61852)
RE/MAX Escarpment Realty Inc.
476345 3rd Line
Melancthon, Ontario
Tired of living in the big cities? Opportunity to relax in the country area of Melancthon just 2 minutes to Shelburne town(410/89) Close to main roads and only 1 hour to Toronto. With 2 houses and 19.95 Acres of Natural Forest and Trails with pole lights, River Stream Goes Through The Property (Headwaters Of The Boyne River)on the south side PLUS 3 Large Private Ponds,1 of with Bridge to a Small Island river fed, second spring fed supply and third one connected for all kinds of nature involved. Need large space with 2 shops? Large 49 Feet X 37 Feet Shop For 4 More Cars with your own tool/shop area and large mezzanine and self electrical panel and furnace ,thick concrete floor for heavy vehicles and some gravel drainage. Third structure for Extra Shop/Storage For Landscaping Equipment attached to large shop with newer front gate/door and metal sheeting as well(easy to connect them)After work relax, rectangular Inground Swimming Pool, Large Deck Walk Out From Main House Overlooking Your Peace Of Paradise. What Else, Security Cameras All Over Even Inside The Shop. Lots Of Walking Trails Through The Forest And Ponds With some more Light Posts To Walk At Night with kids or alone w/glass of wine. You Will Not See Your Neighbors At All As The Whole Front and all surroundings Of The Property Is Protected With Forest and Nature. Remember The Second Living Quarters, presents 1 Bedroom House Full With eat-in Kitchen, Living-room overlooking and walkout to land, Dining-room with large window and large coat closet, Large Bedroom and walk-in closet plus 4 Pcs Bathroom and storage room with another electrical panel (this section is above ground) Walk Out To Your Own deck with endless views of the gardens. Stunning Sunrise scenery. Just an amazing property for large families, work from home or have it all for your-self. Only Minutes to all major stores in Shelburne, mechanics, gas stations, Highways 10/89/410, less than an hour to Wasaga Beach, 20 min to Orangeville. (id:61852)
Royal LePage Credit Valley Real Estate
503 - 55 Yorkland Boulevard S
Brampton, Ontario
Welcome to 55 Yorkland Blvd S, Unit 503, a stunning turn-key condo offering breathtaking unobstructed southwest views of the lush greenbelt, enjoyed from a large private balcony. This beautifully designed open-concept suite features 2 spacious bedrooms, 2 full bathrooms, upgraded flooring throughout, 9-ft ceilings, pot lights, upgraded lighting, custom blinds on all windows, and floor-to-ceiling windows that flood the space with natural light. The chef's kitchen boasts quartz countertops, a large centre island with breakfast bar, upgraded stainless steel appliances, and an extended pantry with built-in cupboards and matching quartz. The living area is enhanced by a stylish fireplace with a rock feature wall, while the primary suite offers a walk-in closet and glass-shower ensuite. Additional highlights include built-in storage and laundry, water softener, en-suite laundry, two parking spaces (one owned, one rented), and an owned locker conveniently located near the elevator. Ideally located minutes from Hwy 407, 427, 7, the GO Station, schools, transit, shopping, and trails-this exceptional condo offers the perfect blend of comfort, style, and convenience. (id:61852)
RE/MAX Gold Realty Inc.
142 Rebecca Street
Oakville, Ontario
Location, Location, Location! Welcome To the Luxurious And Convenient Living In This 3-Storey Freehold Townhome Situated Perfectly In The Heart Of Central Oakville. Welcome to Village West a boutique enclave of upscale freehold townhomes set in Oakville's downtown core. Just steps to downtown Oakvilles shops, dining and the lakefront parks that make this location so desirable. This 3-storey freehold townhome offers urban living at its finest with 9' ceilings and Hardwood flooring runs throughout the home.. Gourmet Kit. W Granite Counters, S/S Appliances, Wine Frg, Dbl Oven, Wolf Cook-Top, S/S & Apron Sink & stainless steel Backsplash, second sink, Pantry and a spacious granite island with seating. The Kitchen Is Open To The Bright And Airy Great Room with a gas fireplace. Walk-Out To Large Private Sun Soaked patio Perfectly For Relaxing Or Entertaining. The Principal Ensuite Has A Glass Shower, Double Vanity And Large Soaker Tub. The master floor has a den which can be converted to a third bedroom. Third floor has the second bedroom, open concept family room, laundry and additional storage room . Extra large two car garage for lots of storage. Just steps to downtown Oakville's shops, dining, theatre, the lakefront parks and the lake that make this location so desirable. Close to Appleby College, St. Thomas Aquinas Catholic secondary school ,community centre, outdoor pool, pickle ball, Go station and major highways. Great walk score. A must see !! Common elements fees paid yearly with maintenance of Common Area, landscaping and Snow Removal, visitors parking. (id:61852)
Royal LePage Realty Plus
Bsmt Room B01 - 81 Hallam Street
Toronto, Ontario
Brand new renovation basement room for lease. Basement with a separate entrance. Share bathroom, kitchen & dining with another basement tenant. Share washer & dryer with basement and ground floor tenants. Located in Dovercourt Village, steps to TTC bus stop, 7 mins bus to Loblaws Supermarket, 20 mins bus to U of T. No pets. Utilities (Heat, Hydro, Water) and Wifi included in rent. (id:61852)
Le Sold Realty Brokerage Inc.
Bsmt Room B02 - 81 Hallam Street
Toronto, Ontario
Brand new renovation basement room for lease, with a private 3pcs bathroom. Basement with a separate entrance. Share kitchen & dining with another basement tenant. Share washer & dryer with basement and ground floor tenants. Located in Dovercourt Village, steps to TTC bus stop, 7 mins bus to Loblaws Supermarket, 20 mins bus to U of T. No pets. Utilities (Heat, Hydro, Water) and Wifi included in rent. (id:61852)
Le Sold Realty Brokerage Inc.
3943 Koenig Road
Burlington, Ontario
Beautiful detached home available for Sale in the highly sought-after Alton Village community. This spacious THE TAHOE model offers 2938 sq. ft. of total living space, including 672 sq. ft. of a finished basement with a separate entrance. The main floor features an open-concept layout with a modern kitchen equipped with granite countertops, extended cabinetry, and a breakfast area, as well as a welcoming dining room and a convenient powder room. A walkout from the kitchen leads to enjoying the backyard. Upstairs, you'll find four generous bedrooms, two full bathrooms. The primary bedroom includes two closets and a luxurious ensuite bathroom. The finished basement APARTMENT provides 2 Bedrooms rented for $2300 with seperate laundry. Tenants are willing to stay Or ready to leave with 60 days notice. With over $65,000 spent on upgrades, this home combines style, comfort, and functionality. Located close to top-rated schools, parks, shopping centers, restaurants, the GO Station, and major highways, this is a rare opportunity to own a beautiful home in one of Burlington's most desirable neighborhoods. (id:61852)
RE/MAX Gold Realty Inc.
4261 Bridlepath Trail
Mississauga, Ontario
Located in the prestigious Bridlepath Estates and backing onto the scenic Credit River ravine, this exceptional four-bedroom home offers privacy, space, and an unbeatable setting. The striking stone exterior is complemented by a long private driveway and double-car garage, creating impressive curb appeal.The main level features generous principal rooms including formal living and dining rooms, a spacious family room with gas fireplace overlooking the ravine, and a chef-inspired, family-sized kitchen with outstanding preparation space, its own fireplace, and a bright eat-in area also enjoying ravine views. A main floor office is thoughtfully positioned away from the hub of the home, ideal for today's work-from-home lifestyle, and is complemented by a convenient 3-piece bathroom.The upper level offers four spacious bedrooms, including a primary retreat with a large walk-in closet and private 4-piece ensuite, along with an additional full bathroom. The fully finished basement is designed for entertaining and family living, featuring a large games room with billiard table, a recreation/entertainment area with bar and sitting space, plus a separate kids' play area or potential fifth bedroom.Step outside to a private backyard oasis with peaceful views of the ravine and Credit River - an ideal setting for relaxation and outdoor enjoyment. Surrounded by top-rated schools, parks, trails, and nature paths, and minutes to UTM University, public transit, shopping, and major commuter routes including the 403 and 407 series highways, this sought-after community delivers exceptional connectivity while preserving a quiet, natural environment. A rare opportunity to own a beautifully appointed home in one of the area's most desirable enclaves. (id:61852)
Royal LePage Real Estate Services Ltd.
1012 Gordon Heights
Milton, Ontario
Welcome To A Fully Detached Double Car Garage Home With A Large Covered Front Porch, Inground Pool & Fully Finished Basement Situated On A 40 Feet Wide and ~110 Feet Deep Lot In A Quiet & Family Friendly Neighbourhood of Milton. Many Upgrades Throughout This Carpet Free House. Main Floor Features A Traditional Layout With A Separate Living Room Overlooking Front Yard. Formal Open Concept Dining Room. A Separate Family Room Overlooks Open Concept Kitchen With Quartz Counters, Spacious Pantry, Backsplash & Modern Stainless Steel Appliances. A Garden Door From Breakfast Area Leads To The Professionally Landscaped Backyard Which Includes Stone Patio, Inground Pool, Hot Tub And Storage Shed. Two Toned Hardwood Staircase Takes You To The Upper Level Where A Wide Hallway Welcomes You. Upper Level Features Four Large Size Bedrooms With Hardwood Floors And Two Full Bathrooms. Primary Suite Has A Renovated 4PC Ensuite With Full Glass Shower & A Walk-In Closet. Other Three Bedrooms Are Of Really Good Size. Fully Finished Basement Includes A Large Rec Room, Bedroom, Office, 4PC Bathroom & A Kitchen. Ideally Located Close To Schools, Park, Shopping, Restaurants & Easy Access To Hwy 401 & Hwy 407. Don't Miss Out On This Fabulous Property. (id:61852)
Homelife/miracle Realty Ltd
10 Pertosa Drive
Brampton, Ontario
BE THE FIRST ONE TO RENT THIS BEAUTIFUL, STUNNING & UPSCALED DETACHED HOME, THE HOME FEATURE GRAND OPEN ENTRANCE,SOLID OAK STAIRS, OPEN ABOVE WITH POT LIGHT , LAMNITE ON MAIN FLOOR , UPPER LEVEL HARDWOOD FLOORING ,LAUNDRY UPPER LEVEL, QUARTZ AT KITCHEN WASH RMS FRESHLY PAINTED & ALSO HOUSE EQUIPPED WITH WIFI SMART THEROSTAT,CLOSE TO ALL AMENITIES,POT LIGHT, NESTLED IN MATURE NEIGHBOURHOOD, AND MUCH MORE , IDLE FOR SMALL FAMILY , LOOKING FOR LONG TERM RENTORS. (id:61852)
Homelife/miracle Realty Ltd
1904 (Ph104) - 220 Forum Drive
Mississauga, Ontario
Large Three Bedrooms corner penthouse condo unit with Lake view. unobstructed view with two large balconies. Master bedroom has large Walkin closet and ensuite washroom. Stainless steel appliances. (id:61852)
Right At Home Realty
7 Isherwood Court
Mississauga, Ontario
Great location! Beautiful home in the top of Mississauga (Streetsville) Area. Premium High Elevation and Pie shape ( 66 ft), Huge lot and 126 ft. wide at the back. The houses behind are much lower, giving privacy and Great views. Ravine/wooded lot on a Private court location. walking distance to the GO station, Main St, Amenities, and Top-ranked Mississauga schools. Fully updated home with open concept layout, Quartz kitchen, new floors and upgraded high-end 4 Washrooms. Ground-level Walk-out Lower Level with 3 bedrooms and 2 full washrooms. Upgraded new panel with w/200 Amp service. Newly Finished Carport with New Insulated Door, Pot Lights and Epoxy Floor, with Access from 4 sides. Must see this gem with premium Lot, High elevation, modern finish and walk-out Lower level. (id:61852)
Royal LePage Ignite Realty
21 Corvinelli Drive
Whitby, Ontario
WOW! STYLISH AND METICULOUS, THREE+1 BEDROOM BUNGALOW * CAR LOVERS DREAM THREE CAR GARAGE * FULLY FINISHED BASEMENT WITH SEPARATE ENTRACE TO GARAGE * EXTRA DEEP FULLY LANDSCAPED LOT WITH POOL * AND WALKING DISTANCE TO EVERYTHING BROOKLIN HAS TO OFFER! This exceptional property offers an unparalleled combination of luxury and functionality in a highly sought-after desirable neighbourhood. This lovely bungalow is nestled on a meticulously landscaped vacation style, private oasis property. This gleaming home features an excellent floor plan with nine foot ceilings. The formal living room can also serve as a private office or dining room. The gourmet kitchen is a culinary enthusiasts dream, equipped with a gas cooktop, built-in oven and microwave, stylish bar fridge, and elegant quartz countertops surrounding a large center island, that is complimented with a large quartz dining table. The adjacent family room features a stunning gas fireplace with custom built-in shelving and a walk-out to the spectacular backyard. The primary suite is a true sanctuary, overlooking the serene backyard and featuring his and her walk-in closets with built-in cabinetry. The luxurious ensuite offers a double vanity and a massive walk-in shower. The second and third bedrooms are generously sized and share a Jack and Jill bathroom. The fully finished basement has been expertly designed for entertainment, featuring a huge great room with fireplace, a fourth bedroom, a full washroom, and a custom wet bar with granite countertops. Beyond the interior, the property boasts a three-car dream garage with 4 garage roll-up doors, sep entrance to basement and a backyard that redefines outdoor living. This space is a dedicated entertainer's paradise, with a heated inground pool, multiple gazebos, a built-in BBQ/bar, and a change room. This home represents a rare opportunity for all generations to acquire a custom-built residence that provides a sophisticated and comfortable lifestyle. Welcome Home. (id:61852)
Royal LePage Rcr Realty
71 Hutton Crescent
Caledon, Ontario
Nestled in Valley wood, one of Caledon's best-kept secrets, this highly upgraded detached home offers an impressive 4,209 sq. ft. of total living space, including a finished basement. Featuring over $150,000 in quality upgrades, this home blends luxury, comfort, and exceptional value. Here are Top 5 Reasons Why You Should Buy This House 1.) Stunning, Functional Main Floor Layout: A spacious foyer opens into bright, open-concept living and dining areas, complemented by a fully renovated chef-inspired kitchen with custom cabinetry and stainless steel appliances. The cozy family room with a fireplace makes this space perfect for family gatherings and everyday living. 2.) Spacious Second Level With Bonus Loft: Upstairs features four generous bedrooms plus a large recreational/media loft above the garage. This impressive space, as large as the garage itself, can easily be converted into a fifth bedroom if desired. 3.) Over $150,000 spent in Premium, Top-to-Bottom Renovations: This home has been fully renovated with beautifully updated washrooms (2022), engineered hardwood flooring throughout (2022), 24" x 24" luxury ceramic tiles in all wet areas (2022), sleek pot lighting, and an upgraded staircase with modern iron pickets (2022). A brand-new roof (May 2025) completes this move-in-ready, contemporary home. 4.) Income-Generating LEGAL BASEMENT: The legal two-unit basement adds instant value. One unit is a 2-bedroom apartment rented for $1,700/month + 30% utilities, while the second unit, currently owner-occupied (1 bedroom + den), offers excellent potential for additional future income. 5.) Beautiful Location + Impressive Outdoor Space: Located in desirable Valley wood Rural Caledon-close to nature yet just minutes from Hwy 410, schools, parks, and shopping. Enjoy professionally landscaped front and backyards, a double-car garage, and parking for up to six vehicles. (id:61852)
RE/MAX Realty Services Inc.
43 Catherine Drive
Barrie, Ontario
Bright and Spacious Three Bedroom Home in a Great Condition to Host Your Family for the Time You Need! Located in One of The Best Locations in Barrie. Close to HW and GO Train, Shopping and Entertainment. (id:61852)
Homelife/bayview Realty Inc.
607 - 1787 St Clair Avenue W
Toronto, Ontario
This Is A Rare Offering For Buyers Who Want Space, Light, And Lifestyle In One Of The City's Most Vibrant Corridors. Welcome To A Truly Exceptional 2-Bedroom Plus Den, 2-Bathroom Residence Offering 1,413 Sq. Ft. Of Total Living Space, Including 1,058 Sq. Ft. Of Interior Living And An Expansive 355 Sq. Ft. Private Terrace With Unobstructed Views. Soaring 10-Ft Ceilings And Floor-To-Ceiling Windows Flood Every Room With Natural Light, Creating An Airy, Modern Atmosphere Throughout. The Open-Concept Layout Is Both Functional And Stylish, With A Versatile Den That Easily Serves As A Home Office Or Third Bedroom. The Generously Sized Terrace Extends Your Living Space Outdoors, Perfect For Entertaining, Relaxing, Or Enjoying City Views In Total Privacy. This Unit Includes 1 Parking Space And 2 Lockers, Adding Rare Convenience And Value. Located In A Highly Sought-After St. Clair West Neighbourhood, You're Surrounded By Trendy Cafés, Boutique Shopping, And Everyday Essentials, With Transit Right At Your Doorstep For Effortless Commuting. The Building Offers 24-Hour Concierge Service And Excellent Amenities, Delivering Comfort, Security, And A True Urban Lifestyle. Bright, Spacious, And Impeccably Located, This Is Condo Living Without Compromise - Perfect For Professionals, Downsizers, Or Anyone Seeking Space, Light, And Style In The Heart Of The City. (id:61852)
Exp Realty
Lot 77 Mapleside Drive
Wasaga Beach, Ontario
Located on the highly desirable west end of Wasaga Beach, this 85-foot building lot offers an exceptional opportunity. The lot can be severed into two separate building lots, providing flexibility for development. There are two water and sewer connections available on the street (consult your REALTOR and get more detailed cost of the services with the township). Enjoy the convenience of being within walking distance to local amenities and the beautiful sandy shores of Georgian Bay. The location is also close to schools, parks, and trail systems, making it ideal for families and outdoor enthusiasts. Dont miss out on this prime piece of land in one of Wasaga Beach's most sought-after areas! (id:61852)
Right At Home Realty
309 - 3655 Kingston Road
Toronto, Ontario
Spacious And Beautiful 1 Bedroom With W/I Closet And 1 Bath. Walkout To A Beautiful 135 Sqft Terrace. Steps To Community Shops, Cafes, Restaurants And 24-Hour Transit Service At Your Doorstep, Including Guildwood Go Station. Less Than 10 Mins To U Of T Scarborough. Only 25 Mins To Downtown. Locker and parking included (id:61852)
Homelife/bayview Realty Inc.
2303 - 20 Westmeath Lane
Markham, Ontario
Experience the best of Cornell living in this stunning upper-level corner unit stacked townhouse, flooded with natural light from extra large windows. This modern, two bedroom open-concept home features a sleek kitchen and a private balcony + terrace perfect for relaxing outdoors. Third level open space can be used as an office with bright natural lights. Standing out from the rest, this property includes the rare convenience of two underground parking spaces and a private locker. Visitor parking available. Located just steps from Markham Stouffville Hospital, the Cornell Community Centre, and easy transit via the 407 and GO Station, it's the ultimate find for professionals or young families seeking a turn-key lifestyle in Markham's most vibrant community. (id:61852)
Bosley Real Estate Ltd.
292 Leacock Drive
Barrie, Ontario
Welcome Home!!! This 4 + 1 Bedroom Gregor Built all brick 2 storey, located next to the park is incredible! Over 2450 sq ft plus full fnishedwalkout basement with 1 bedroom in-law apartment and separate entrance. You still have a separate recroom with freplace in walkoutbasement for your enjoyment. Not to mention the walkout to your awesome inground pool, cabana, mature trees and much more! Almost allhardwood on main foor. Large eat-in kitchen with walkout to deck overlooking the spectacular backyard. Separate living room and dining room,as well as main foor family room with freplace. Main foor laundry with inside entry from garage. . Upstairs features 4 great bedrooms.Awesome primary with beautiful views, not to mention the updated 3 piece ensuite with heated foors. All furniture in Apartment Except Bed &Stand INCLUDED; Lower level Patio table & chairs INCLUDED; Kitchen table & four chairs (not stools) included, 2 Desks in Ofce (not stenochairs) included. New Carpets(stairs & upstair 2 bedrooms) 2017, Hardwood Flooring in Ofce 2017, 16'x32' Mountain Lake Inground Pool withautomated system, Robotic Cleaner & Waterfall, Aluminum Pergola on deck 2018,New Central Vac Accessories 2018, Pump House 2019,Medallion Gate 2019, New Roof 2019, New Garage Door & Opener 2021, New Furnace & A/C 2021, Renovated Laundry (new stackable W/D) & 2pc Bathroom 2022, New Deck 2024, Extended Back Shed 2024, 200 Amp Service 2024, New heater & cell (pool) 2024, New Microwave 2025.Great commuter location! +++ (id:61852)
RE/MAX Hallmark Chay Realty
81 Willoughby Way
New Tecumseth, Ontario
Located in one of Alliston's most popular communities, this 4-bedroom, 3-bathroom home offers space, comfort, and practicality throughout. With nearly 2,300 square feet inside, there's room for the whole family to live and grow. The kitchen is both stylish and functional, featuring stainless steel appliances, a spacious eat-in area, a walk-in pantry, and even a coffee bar for your morning routine. Just off the dining area, you'll find a walkout to the deck and backyard fully fenced for privacy and ready for summer BBQs or playtime. A separate family room offers that extra space everyone needs use it to relax, set up a playroom, or create a formal dining area. Upstairs, the layout is efficient and family-friendly, with well-sized bedrooms and a thoughtful use of space. The primary bedroom includes his-and-hers closets (one of them a walk-in) and a private ensuite with a deep soaker tub and separate shower your own quiet space at the end of the day. The garage has direct access to the basement, making it easy to set up an in-law suite or future rental. You're within walking distance of the new St. Cecilia school, as well as Treetops Park with its splash pad, basketball and volleyball courts. Across the street, enjoy views of the golf course at Nottawasaga Inn, and just a short drive brings you to the highway, outlet shopping, Walmart, and major employers like Honda. Its a perfect mix of peaceful living and everyday convenience a great time to buy in a fast-growing area. (id:61852)
Homelife/miracle Realty Ltd
205 - 57 Upper Duke Crescent
Markham, Ontario
Beautiful Bright Spacious, Open Concept, Charming And Newly Renovated, Large 1 Bedroom Unit In The Heart Of Markham. 9' Ceiling With Wall Panels And Wainscoting Design. Newly Stainless Steel Appliances. Ideal Location Close To Hwy 404/407, High Ranking School, YMCA, Viva Bus Direct To Don Mills Subway & York U, Unionville Go. Newly Luxury Floors, Freshly Painted Living/Dining Room, Updated Bathroom. Amenities Include Concierge, Party Room, Golf Simulator, Guest Suite/Gym And More! *** Include All Furniture And TV. *** (id:61852)
Homelife Landmark Realty Inc.
11 Montebello Terrace
New Tecumseth, Ontario
Stop the car! This bright, beautifully maintained move-in-ready bungalow checks all the boxes and then some. Designed for easy main-floor living, it offers an inviting open-concept layout where the kitchen, dining, and living spaces flow effortlessly together. The kitchen features granite countertops, under-cabinet lighting, and a clear view to the spacious dining and living rooms - perfect for entertaining. The living room's cozy fireplace and walkout to a private, south-facing deck create the ideal spot for summer BBQs or quiet morning coffee. The main-floor primary bedroom offers generous space, a walk-in closet, and a 4-piece ensuite. A bright front room on this level makes a perfect home office or den. Downstairs, you'll find a large family room with another fireplace, a wet bar, and a walkout to a partially covered patio - an excellent retreat for relaxing or hosting friends. This level also includes a sunny guest bedroom with a 3-piece bath and an additional room ideal as a hobby space, second office, or extra storage. This home truly is move-in ready, with major updates already completed: new furnace and A/C, new electronic garage door, and a new roof in 2025. And then, there's the lifestyle - Located in sought-after Briar Hill, you'll enjoy access to 36 holes of championship golf, two scenic nature trails, and a 16,000 sq. ft. Community Center filled with activities, events, and opportunities to connect. Welcome to Briar Hill - where it's not just a home... it's a lifestyle. (id:61852)
Royal LePage Rcr Realty
59 Leith Drive
Bradford West Gwillimbury, Ontario
Custom Built, Turn-key Family Home with all the Bells & Whistles. Must See! Prime location of "Dreamfields" Subdivision. Minutes to Hwy 400 & 27, The Bradford Leisure Ctr., and downtown where you can enjoy a variety of restaurants & shops. Walk to Harvest Hills Public school, new Catholic school (in progress), Ron Simpson Memorial Park, & Trailside trails. Sellers willing to put in bsmt bedroom at no extra cost. (id:61852)
Coldwell Banker The Real Estate Centre
Main Floor - 1959 Dalhousie Crescent
Oshawa, Ontario
Welcome to this newly renovated 3-bedroom bungalow, nestled in one of North Oshawa's most sought-after neighborhoods. The main floor features a bright open-concept living area with modern finishes, seamlessly flowing into a beautifully updated eat-in kitchen with stainless steel appliances, a stylish backsplash, and plenty of space for entertaining. Step outside to a huge private backyard backing directly onto university grounds, offering exceptional privacy, tranquility, and ample space for outdoor enjoyment .Located just steps from Ontario Tech University and Durham College, with quick access to Highway 407, top-rated schools, parks, shopping, and restaurants-this is truly the perfect place to call home. Students welcome. Main floor only* Additional 2 bedrooms + 2nd Washroom can be added to the main floor ( Rent $3600) (id:61852)
Century 21 Titans Realty Inc.
236 - 165 Cherokee Boulevard N
Toronto, Ontario
Stunning Bright & Spacious 4 Bedrooms with open concept kitchen/living/dining condo town house in North York. New slide-in stove with 4 year warranty. 2 partly renovated washrooms. Ensuite large laundry room with new washing machine, 4 year warranty. Spacious balcony with 2 large sliding patio doors. One convenient underground parking. Walk to Seneca College, steps to schools, parks, community centre, TTC. Easy access to Hwy 404/401, 5 minute drive to Fairview Mall and Don Mills Subway Station. Great opportunity for end-user or investor. Best Buy! (id:61852)
RE/MAX West Realty Inc.
803 - 8 Covington Road
Toronto, Ontario
Experience this professionally updated 2BD, 2Bath condo offering tasteful upgrades that sets this unit above the usual in this tower. Step into the contemporary primary and 2nd bathrooms in porcelain and natural stone. The kitchen boasts updated kitchen and laundry (washer & dyer) appliances, Quartz countertops, unique breakfast bar waterfall feature and extra cabinet storage for the expansive kitchen island. The entrance features floor -to-ceiling custom made closet doors offering plenty of storage. Walk and feel the waterproof-laminated flooring throughout. Notice water-resistant Benjamin Moore paint coating on all walls and converted popcorn to flat ceilings. The space is flooded with LED lights all throughout. The condo comes with 1 Parking. This is an efficiently managed building with a gorgeous facade and 24/7 concierge. Amenities include plenty of visitor parking, outdoor pool, sauna, gym, guest suite, party/meeting room and a Sabbath elevator. Enjoy city lifestyle at its best with immediate access to transit, a good mix of restaurants and cafes, groceries, banks and many shopping options. Discover the perfect blend of urban conveniences at The Encore, Crystal Towers! (id:61852)
One Percent Realty Ltd.
1208 - 215 Queen Street W
Toronto, Ontario
Modern 2 Bed, 1 Bath at Smart House Condos! Bright, efficient layout with sleek finishes, laminate flooring, and a stylish integrated kitchen. Enjoy a large private balcony with great city views. Locker included for extra storage. Located in the heart of downtown-steps to transit, shopping, restaurants, and entertainment. Perfect for urban living! (id:61852)
Executive Homes Realty Inc.
915 - 121 Mcmahon Drive
Toronto, Ontario
Welcome to Tango at Concord Parkplace. A Rarely Offered 1+Den with Unmatched Features! Step into this immaculately maintained 668 sq ft suite with an additional 38 sq ft balcony, offering west facing unobstructed views of the park. This thoughtfully upgraded unit stands out from the crowd with hardwood floors, high-end stainless steel appliances, luxurious stone counters, and upgraded cabinetry in both kitchen and bath. The sleek kitchen boasts upgraded sliding glass doors, allowing you to enclose the space completely. Ideal for separating the space or keeping cooking aromas contained while adding a touch of modern elegance. The oversized closet in the foyer offers exceptional storage or can function as a personal locker. Enjoy natural light through premium blinds in both the living area and primary bedroom. The open, versatile den is perfect for a home office or creative studio. Tango residents benefit from resort-style amenities: a large gym, sauna, three outdoor hot tubs plus one indoor hot tub, two guest suites, party room, 24 hour concierge, ample visitor parking, and inviting outdoor seating areas under a canopy. Located in the vibrant Bayview Village / North York corridor, you're just minutes from Bayview Village Shopping Centre, IKEA, Leslie and Bessarion subway stations, Oriole GO Station, and North York General Hospital. Quick access to Highway 401 and 404 puts the entire city at your doorstep. Enjoy nearby parks, top-rated schools, cafes, and restaurants, making this an ideal home for professionals, couples, or investors seeking style, convenience, and value. (id:61852)
Global Link Realty Group Inc.
904 - 28 Freeland Street
Toronto, Ontario
Welcome to the Prestige Condo One Yonge by Pinnacle at lake front. This unique corner unit features a 696 sqft interior with 217 sqft wrapped balcony, very bright and spacious, modern kitchen, 9ft ceilings, and the den with windows and closet that could serve as a second bedroom or workspace. Enjoy 24-hour concierge and five-star amenities. Conveniently located near the waterfront, Gardiner Express, Union Station, and the Financial and Entertainment Districts. There is a huge community center in this building, lots of amenities including huge swimming pool, Yoga Studio, Basket ball/Volleyball Court and other sports field. (id:61852)
Century 21 Leading Edge Realty Inc.
32 Heathcliffe Square
Brampton, Ontario
Beautiful Executive End Unit Townhouse Tucked Away In A Highly Sought After Complex.Great Home for Family as its just across Ching Park with all Family Entertainment. Upgraded Kitchen W/All The Bells & Whistles Including SS Appls, Ceramic Flr & Backsplash, Under Counter Lighting, Pot Lights & Much More. Hdwd Flrs, Just Move in and Live in Style. Bright Liv/Din Combo, Great Layout Has Family Room On Upper Level W/Fireplace, Cathedral Ceiling & Palladium Window.More Great Family Living Space In The Finished L-Shaped Rec Rm. Patio W/O To Private Backyard Overlooking The Park, no neighbours across the backyard, Complex Has An Outdoor Pool For Summer Relaxation. California Shutters available for all windows in the rooms. Nest Thermostat/remotely controls heat and AC!!! Fridge and Dishwasher are 1 year old. Roof, Windows are newer -2/3 years. Furnace, AC is newer- 7 years. Walk To Bramalea City Centre Mall, Bramalea Central Transit Station,Schools & Trails for Biking, Running,Walking and much more.!!!! (id:61852)
Right At Home Realty
12 Glenview Drive
Aurora, Ontario
Tucked away on a quiet tree-lined street, this bright and spacious modern backsplit blends luxury and comfort in every detail. Truly unique and unassuming, rebuilt top to bottom, it's filled with natural light and features soaring ceilings, a striking floating staircase, and a chef's kitchen with an 11-ft island, marble backsplash, and top-tier appliances. The open layout flows effortlessly to a cozy family room with wood-burning fireplace and walkout to a year-round, private, pool sized backyard - your own hidden oasis. Two bedrooms up, including a luxe primary suite with ensuite & W/I closet, plus main-floor office/3rd bedroom. Finished lower level with rec room, Murphy bed, 2 PC bath & spacious laundry. Direct access from the 2-car garage plus plenty of storage spaces throughout. (id:61852)
Royal LePage Your Community Realty
1303 Henley Place
Oakville, Ontario
Welcome to this beautifully maintained two-storey, four-bedroom, 2.5-bath home ideally located on a quiet court in Oakville's highly sought-after Falgarwood community. Lovingly cared for and thoughtfully updated, this residence combines timeless charm with modern conveniences-perfect for today's family lifestyle. Step into a bright and spacious foyer leading to sun-filled living and dining rooms with gleaming hardwood floors, ideal for entertaining. The inviting family room features a cozy gas fireplace and walk-out access to a private backyard oasis. The stunning eat-in kitchen is equipped with granite countertops, brand-new stainless steel appliances, and a stylish backsplash. Patio doors from both the kitchen and family room open to a fully fenced, beautifully landscaped yard backing onto peaceful wooded parkland and walking trails-perfect for relaxation and outdoor enjoyment. Upstairs, the spacious primary suite offers a renovated three-piece ensuite and his-and-her closets. Three additional generous bedrooms, a modern four-piece bath, and a bright bonus area-ideal for a home office or reading nook-complete the upper level. The large unfinished basement provides an excellent opportunity to design custom recreation or living space to suit your family's needs. Enjoy the best of Oakville living with close proximity to top-rated schools, parks, golf courses, shopping and easy access to GO Transit and major highways. This immaculate home offers the perfect blend of comfort, style, and location-move in and start making lasting memories today! (id:61852)
Royal LePage Realty Plus Oakville
11 Cockshutt Road
Brant, Ontario
Your dream countryside retreat is here! Just minutes from every convenience, this custom-built modern farmhouse bungalow offers the perfect blend of luxury, comfort, and nature. Perched on nearly 6 private acres with breathtaking panoramic views of the Grand River and direct access to the Grand Valley Trail System, this 2023 masterpiece was designed for multi-generational living, income potential, and pure enjoyment. With over 6,000 sqft of finished living space, you'll find 7 bedrooms, 6.5 baths, 3 kitchens, and 3 laundry rooms a true haven for large families, blended households, or savvy investors. The main floor offers two separate living quarters with a total of 4 bedrooms, 4.5 baths, 2 kitchens, and 2 laundry rooms, making it an entertainers dream and a family's paradise. Step into the soaring 16' vaulted Great Room, paired with 10' ceilings in the dining area and 9' ceilings in the bedrooms, creating an open and airy feel. The chefs kitchen boasts a 10' island, walk-in pantry, and custom cabinetry perfect for hosting gatherings and making memories. Each of the 3 main bedrooms features a walk-in closet and private ensuite, including a tranquil primary retreat with spa-like finishes, direct deck access, and peaceful views. The main floor in-law suite is fully self-contained, offering its own kitchen, living room, spacious bedroom, and 4-piece bath ideal for guests or family members wanting privacy. The lower level is just as impressive, with a separate entrance to a bright 1-bedroom + den suite (complete with bath, laundry, and kitchen), plus additional bedrooms, a rec space with wet bar, and storage galore. Outside, your private 490' driveway leads to pure bliss an expansive tiered covered porch with Douglas Fir beams, a fully fenced LED-lit sports court, and a heated 3-car 800sqft garage! This isn't just a house its a lifestyle. Peaceful, private living with nature at your doorstep, yet only minutes from the shops, schools, and amenities you love. (id:61852)
Corcoran Horizon Realty
637 Lomond Crescent
Burlington, Ontario
Are you looking for an updated home, with a large backyard that backs onto greenspace, in a quiet, picturesque, family friendly neighbourhood? Look no further. Welcome to 637 Lomond Crescent, a beautifully updated semi-detached home, backing onto Centennial Path/greenspace, and located on a quiet crescent in the desirable south Burlington, Longmoor neighbourhood. This beautiful home has a bright and spacious floor plan, a gorgeous updated modern kitchen with quartz counters and backsplash, stainless steel appliances, and potlights, a lovely separate dining room and a very generous sized living room with pot lights. New flooring throughout, as well as stairs, and smooth ceilings on the main floor update and modernize the home. The spacious lower level Rec room is the perfect space to chill and watch a movie, play games and hang out, with a great workspace tucked in as well. A versatile extra room is currently set up as a gym, but would also make a great office or potentially another bathroom. There is no lack of storage with an amazing and massive crawl space. The large sun filled rear yard has lots of room for all your outdoor needs, plus a large shed, and has an access gate to the path/greenspace behind. Some recent updates include roof, eavestroughs, soffits, fascia, premium composite siding, windows, kitchen, flooring/stairs, pot lights, smooth ceilings, electrical... An exceptional location on a quiet crescent, close to parks, trails, schools, library, community centre, transit, highways, shopping, restaurants and all amenities. This is a great opportunity to own a move-in ready home in a prime location. (id:61852)
RE/MAX Aboutowne Realty Corp.
G216 - 275 Larch Street
Waterloo, Ontario
Looking for the ideal one-bedroom plus den home in the heart of Waterloo? Explore 275 Larch Street, Unit 216-a beautifully renovated condo that combines modern design with a prime location. Just minutes from the University of Waterloo, Wilfrid Laurier University, Conestoga College, shopping, dining, and all the city's vibrant amenities, this unit is perfect for students, professionals, or investors. Inside, an open-concept layout welcomes you with comfort and versatility, ideal for relaxing, studying, or entertaining. Large windows bathe the space in natural light, while contemporary finishes and warm tones create a cozy, inviting atmosphere. The bedroom is generously sized, and the den provides flexible space for work, study, or hobbies. The updated four-piece bathroom adds a touch of style and luxury. With convenient access to Waterloo Park, transit, top-rated restaurants, and more, this home offers unmatched lifestyle and convenience. Schedule your private tour today! (id:61852)
Toronto Real Estate Realty Plus Inc
228 Greti Drive
Hamilton, Ontario
Luxury Fully Furnished Lease Custom Detached Home Mount Hope, HamiltonWelcome to a fully furnished, custom-built luxury residence offering over 3,000 sq. ft. of refined living space in the heart of Mount Hope, one of Hamilton's most sought-after, family-friendly communities.From the moment you arrive, this home impresses with its elegant stone exterior, double-door entry, and exceptional curb appeal. Inside, the open-concept main floor is thoughtfully designed for both upscale entertaining and everyday living, featuring rich hardwood flooring throughout the family room, dining area, and private home office/den. The beautifully appointed kitchen flows seamlessly into the family room, creating the true heart of the home. Pot lights, California shutters, a stunning oak staircase, and a convenient main-floor laundry room complete this polished space.Upstairs offers four generously sized bedrooms, including a luxurious primary retreat with a walk-in closet and a spa-inspired private ensuite. The additional bedrooms are bright, well-proportioned, and ideal for families, professionals, or guests seeking comfort and privacy.Enjoy summer evenings on the expansive custom deck, complete with a covered gazebo, mature landscaping, and ample space for outdoor dining, lounging, and family gathering; your own tranquil retreat right at home. (id:61852)
Exp Realty
56 Steepleridge Street
Kitchener, Ontario
Rare opportunity to own a detached 4-bedroom home offering over 3,300 sq ft of total living space, featuring a fully finished WALKOUT basement and two kitchens. Full walkout basements like this are extremely rare in the area, making this home ideal for multi-generational living or added flexibility.The main and upper levels offer a spacious layout with a large living room, separate family room, eat-in kitchen, and full laundry room. Upstairs, you'll find four bright bedrooms, including a massive primary suite with cathedral ceilings, a walk-in closet, and private ensuite.The bright, fully finished lower level features its own private entrance, full kitchen, separate laundry, large windows, and direct walkout to the backyard - feeling nothing like a typical basement.Located in a family-friendly Kitchener neighbourhood just minutes from the 401, schools, shopping, and parks, this home delivers space, functionality, and long-term versatility (id:61852)
RE/MAX Experts
77 Imperial Road N
Guelph, Ontario
Welcome to 77 Imperial Road North, a beautifully updated, move-in-ready family home located in one of Guelph's most established and welcoming West End neighborhood. Thoughtfully renovated with both comfort and functionality in mind, this home offers the perfect balance of modern finishes and everyday livability. The bright, open-concept main floor is filled with natural light and features wide-plank engineered hardwood flooring throughout. At the heart of the home is a custom kitchen designed for real life-anchored by a generous waterfall island that's ideal for casual mornings, family meals, and effortless entertaining. Multiple living spaces allow for flexibility and privacy, including a cozy secondary living area with a wood-burning fireplace-perfect for relaxed evenings or quiet weekends at home. Whether you're hosting, unwinding, or working from home, the layout adapts easily to every stage of family life. Step outside to a private, fully fenced backyard featuring nearly 400 sq ft of patio space-an inviting setting for summer BBQs, outdoor dining, or simply enjoying time outdoors. Upstairs, the spacious primary suite offers a true retreat, complete with a walk-in closet and a spa-inspired ensuite with soaker tub, oversized glass shower, and double vanity. Three additional bedrooms and well-appointed bathrooms provide ample space for family and guests alike. The finished lower level adds valuable additional living space, ideal for a recreation room, home office, or play area, along with a bar area and generous storage. Located close to parks, schools, trails, and everyday amenities, this is a neighbourhood known for its strong sense of community and convenience. With updated mechanicals including furnace, A/C, water softener, and water heater, this home offers peace of mind and truly turn-key living. Warm, welcoming, and thoughtfully updated-77 Imperial Road North is ready for its next chapter. (id:61852)
Royal LePage Signature Realty
411 Imperial Road S
Guelph, Ontario
Step into this fully renovated , move-in-ready home with 2000 Sqft of total living space. Perfect for first-time buyers or savvy investors looking for a turnkey opportunity in a high-demand location. Main floor includes 3 bedrooms and 2 baths. The home features a legal basement, providing valuable additional living, mortgage helper including a dedicated basement storage area with excellent natural light and Features multiple oversized windows, providing a bright and airy living space. Major upgrades ensure comfort and efficiency, including a new furnace (2024), water heater (2024), AC (2023), and owned water softener (2024). Carpet-free and finished with laminate flooring throughout, the home is stylish, low-maintenance, and ready to enjoy. Location is everything: just five minutes from Costco, University of Guelph, Conestoga College, Highway 6, and the community Centre, with Tim Hortons within walking distance and easy access to public transit. With its high rental demand, modern upgrades, and unbeatable location, this property is a rare opportunity-whether you're starting your homeownership journey or adding a strong investment to your portfolio. (id:61852)
Century 21 Property Zone Realty Inc.
683b Wild Ginger Avenue
Waterloo, Ontario
Designed for comfort and everyday functionality, this legal 1bedroom basement apartment offers the ease of private living in a quiet, family-friendly neighborhood near Laurelwood Secondary School. You drive into a dedicated parking spot and walk through a separate, covered entrance to the basement, providing all year round protection from snow and rain. Inside, the home features a welcoming, bright, and spacious living room, ideal for relaxing or entertaining. The full kitchen, with a dedicated dining area, offers ample cabinetry and space to cook, dine, and enjoy the home. The primary bedroom is generously sized to accommodate a full bedroom set, while the modern full bathroom is clean, well maintained, and thoughtfully designed. An additional storage room adds rare and valuable functionality, keeping your living space organized and clutter-free. Complete with dedicated parking and select utilities included in the rent amount, this home delivers privacy, practicality, and comfort with easy access to transit, parks, shopping, and everyday amenities (id:61852)
Exp Realty
346 Moorlands Crescent
Kitchener, Ontario
Welcome to this beautiful legal 2-bedroom basement apartment located in the desirable Doon South neighbourhood of Kitchener. This bright, modern unit offers an open-concept living and dining area, a fully equipped kitchen with white cabinetry and stainless steel appliances, two well-sized bedrooms, and a contemporary full bathroom with a glass shower. Additional features include in-unit laundry, pot lights, a private walkway to the basement entrance, and dedicated driveway parking. The unit comes fully furnished and all utilities are included, with the exception of internet and TV. Situated in a quiet, family-friendly community, this apartment provides convenient access to major amenities, public transit, and educational institutions. Nearby points of interest include the Soccer Club, Doon Valley Golf Course, Homer Watson Park, local playgrounds, the Museum, Highway 401 access, Conestoga College, the University of Waterloo, Fairview Park Mall, and GRT Bus Routes 12 and 20. Ideal location for anyone looking for a blend of luxury and convenience including remote workers, professionals, small families, and college students seeking a comfortable and accessible place to call home (id:61852)
Exp Realty
266 Wexford Avenue S
Hamilton, Ontario
Charming, character filled 1.5-storey home beautifully blended with modern upgrades. The updated kitchen and three renovated bathrooms, one on each level, provide comfort and convenience for the whole family. Featuring three inviting bedrooms, with hardwood floors and illuminated closets. The lower level offers updated in-law suite with its own separate entrance, complete with a bedroom, full kitchen, living room, and a 4-piece bath with laundry. Furnace and A/C replaced in 2019 along with many other updates, including electrical, plumbing. The basement has been damp proofed, including a sump pump, backup valve and spray foam insulation. Enjoy a fully fenced yard, detached garage with hydro panel (currently used as a man cave and workshop), plus an additional shed for extra storage. Situated in a great location close to amenities, transit, and schools. This home is the perfect blend of charm, functionality, and modern living. (id:61852)
RE/MAX Escarpment Realty Inc.
13 - 694 Grey Street
Brantford, Ontario
Welcome to this beautifully maintained end-unit bungalow townhome in the highly sought-after Echo Park community of Brantford. Rarely offered and showcasing true pride of ownership, this home stands out with its bright, airy main floor. As an end unit, it enjoys extra windows that fill the main living area with natural light, creating a warm and inviting setting from the moment you step inside. The main floor offers convenient one-level living with a spacious bedroom and an office which could be used as a second bedroom, a full bathroom, and an open-concept living space. An attached garage provides added functionality and everyday ease. The fully finished basement extends your living area with two additional bedrooms and a 3 piece bathroom - perfect for guests, teens, or a private office setup. Outside, unwind on your private backyard deck featuring a relaxing hot tub, ideal for peaceful evenings or entertaining. Located just minutes from Highway 403, this home offers effortless commuting while being tucked into a desirable, well-maintained community. Homes like this rarely come to market - don't miss your chance to own this move-in-ready gem! (id:61852)
Shaw Realty Group Inc.
