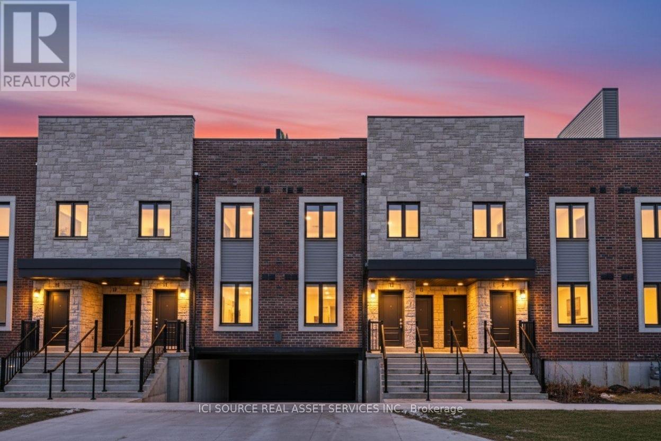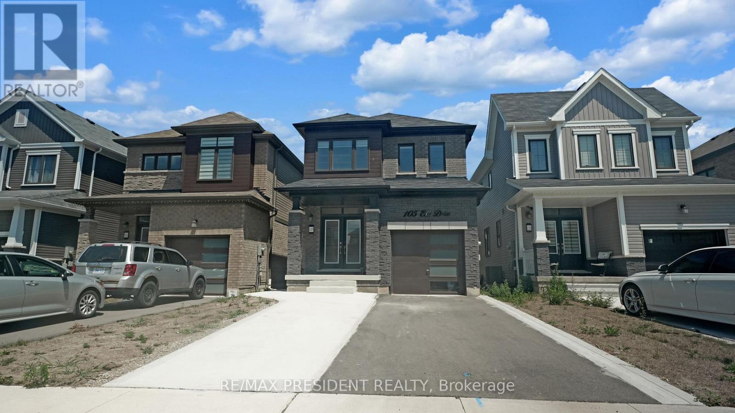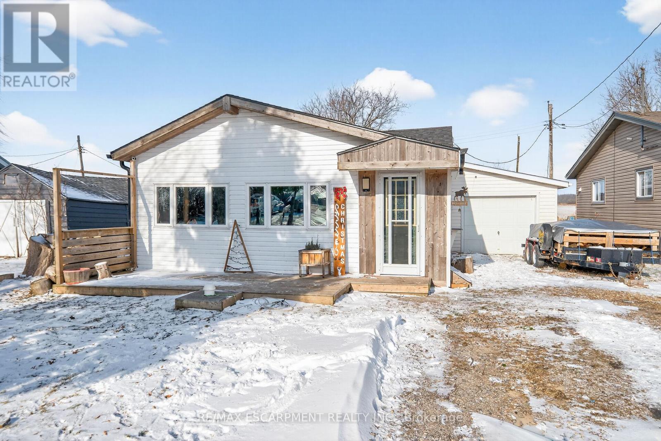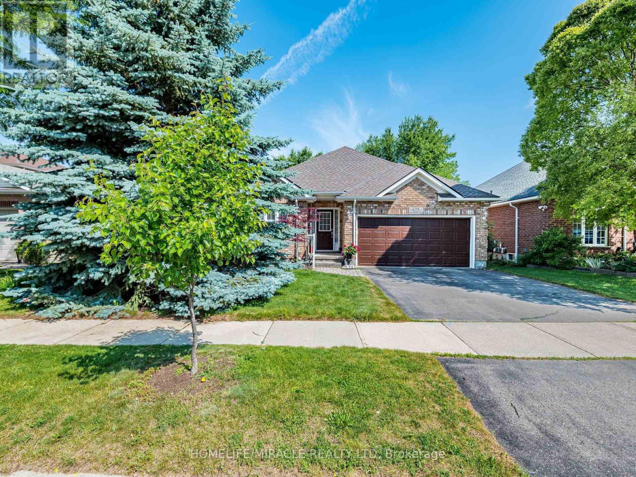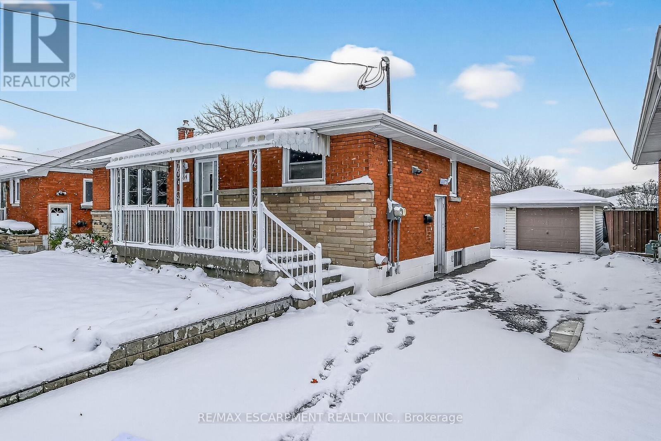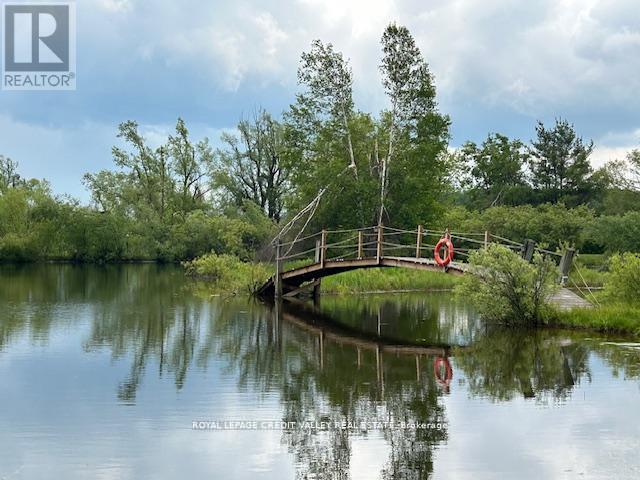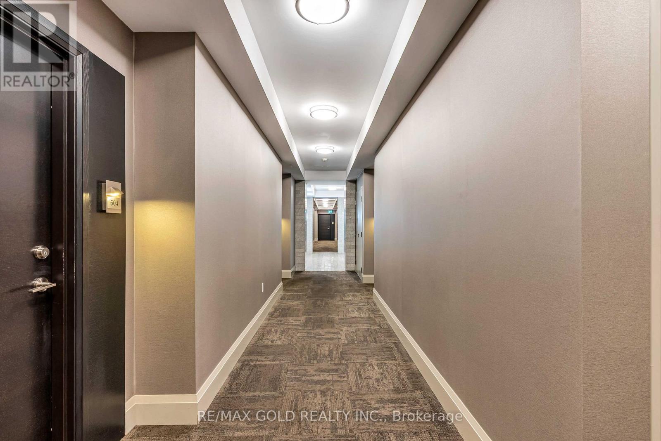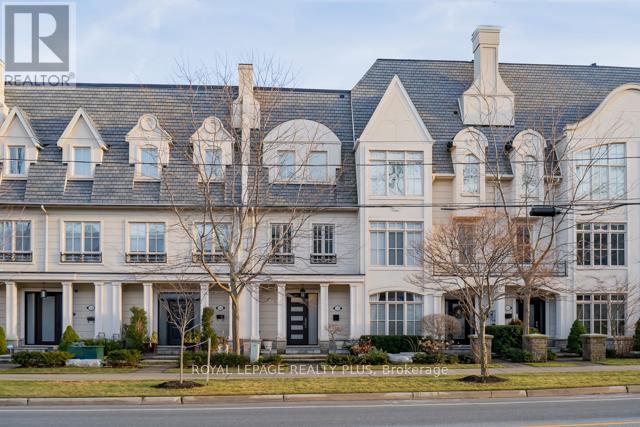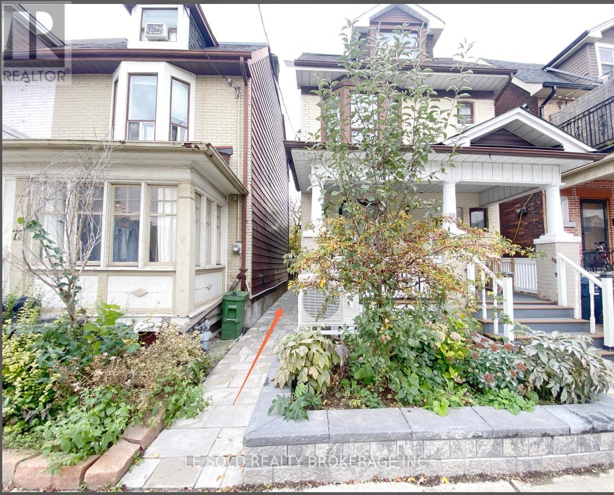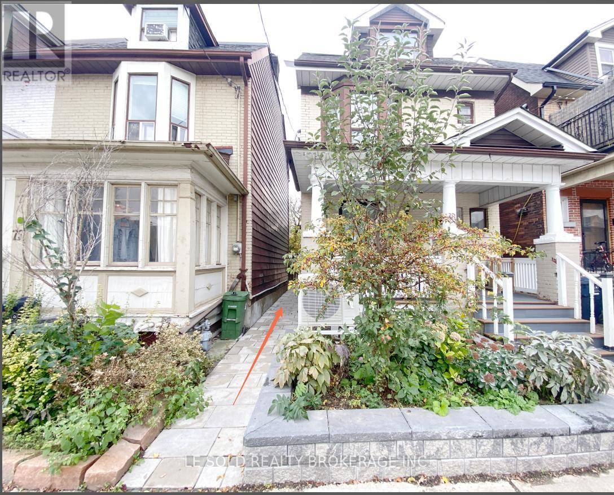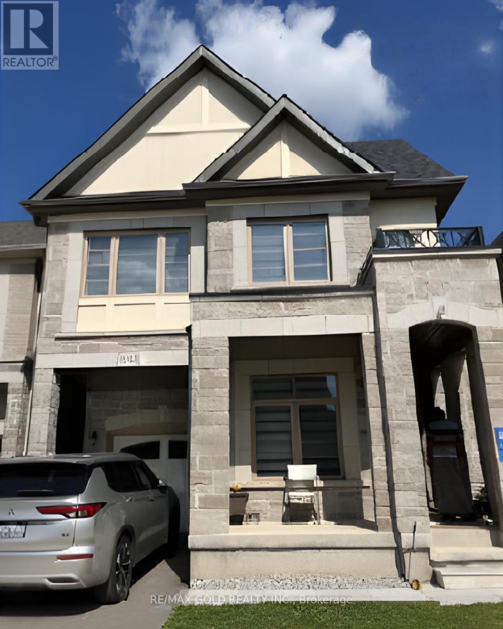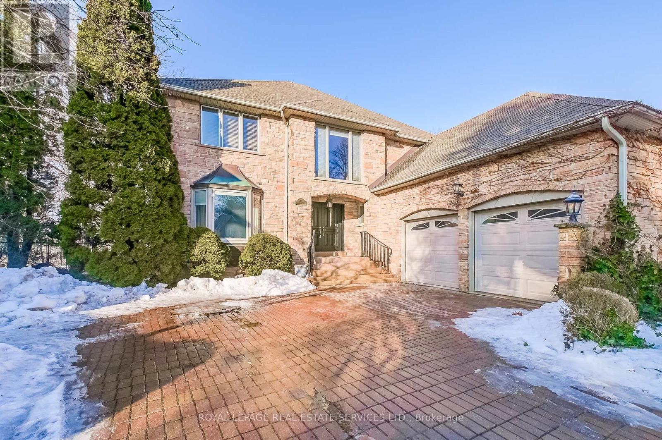10 - 2 Slessor Boulevard
Grimsby, Ontario
Welcome to Sky Terraces, ideally located in the heart of downtown Grimsby. These modern town homes combine contemporary design, functional living, and a prime location at an affordable price. This 1,520 sq.ft. stacked townhouse spans three levels, featuring 3 bedrooms plus a den and 2.5 bathrooms. The bright, open-concept layout includes high-end laminate flooring, pot lights on the main level, and plenty of natural light throughout. The modern kitchen is perfect for everyday living and entertaining, with quartz countertops, contemporary cabinetry, stainless steel appliances, and a functional island. Bathrooms feature large-format porcelain tile for a clean, upscale look. Enjoy outdoor living on your private rooftop terrace, along with ground-level entry, underground parking, and one dedicated parking spot. Walk downtown Grimsby for shops, cafes, and restaurants, or enjoy nearby parks, schools, and Lake Ontario, just 5 minutes away. Perfect for families, professionals, downsizers, or investors seeking low-maintenance, modern living. Property taxes to be re-assessed. An estimate of the tax amount is listed. *For Additional Property Details Click The Brochure Icon Below* (id:61852)
Ici Source Real Asset Services Inc.
105 Eva Drive
Woolwich, Ontario
Introducing 3+1 Bedroom 4 Washrooms Home with 2nd dwelling Legal basement Situated At 105 Eva Drive In Breslau. The House Features A Grand Foyer, An Open Concept Layout, 9-Foot Ceilings, Hardwood And Ceramic Floors, And A Modern Kitchen With An Island. The Second Floor Boasts A Luxurious Master Bedroom With A Walk-In Closet And En-Suite Bathroom, As Well As 2 Additional Bedrooms With Large Windows. Attached Garage And Private Driveway Allows For Up To 5 Parking Spots. This Gorgeous Home Is Located In A Highly Sought-After Location, With No More Developments On The Adjacent Land, Ensuring Privacy For The New Homeowners. Furthermore, A Park Is Slated To Be Built On The Adjacent L and, Adding To The Already Abundant Green Spaces And Parks In The Area. Conveniently Located Close To The Highway, Waterloo Airport, Schools, Parks, And Trails, This Home Is Ideal For Families Or Anyone Looking For A Comfortable And Luxurious Living Space. 1 Bedroom Legal Basement apartment with Separate side Entrance with Potential Rental Income. (id:61852)
RE/MAX President Realty
1457 Lakeshore Road
Haldimand, Ontario
Welcome to lake living at 1457 Lakeshore Rd, Selkirk! Enjoy the views of Lake Erie across the street from this charming 2-bedroom, 2-bath home with many updates throughout. Improvements include a furnace (2017), roof (2016), updated kitchen, vinyl windows and new floors. The home features vaulted ceilings, a cozy wood-burning fireplace, a fully fenced yard, an attached garage, and two additional outbuildings for added storage or workspace. Situated on an impressive 200-foot-deep lot. Deeded right-of-way provides lake access across the road. Relax and take in beautiful sunsets over the lake and enjoy the peaceful lakeside lifestyle. (id:61852)
RE/MAX Escarpment Realty Inc.
678 Salzburg Drive
Waterloo, Ontario
Luxury Walkout Bungalow with Million-Dollar View in Prestigious Rosewood Community, Clair Hills. Experience refined living in this elegant all-brick bungalow, offering a seamless blend of space, style, and natural surroundings in one of Waterloo's most sought-after neighbourhoods. This exceptional all-brick 2+2 bedroom, 3 full bath walkout bungalow offers impeccably finished living space with stunning, unobstructed views of the ravine and pond. Set in one of Waterloo's most desirable neighbourhoods, this home is a rare blend of elegance, comfort, and natural beauty-an ideal retreat right in the city. Designed for comfort and style, the main level welcomes you with rich hardwood flooring, elegant coffered ceilings, and an abundance of natural light. It features two bedrooms, a bright kitchen seamlessly flowing into the living and dining areas, and convenient main floor laundry. A standout feature is the sun-drenched tropical-style sunroom, complete with vaulted ceilings, skylights, and an electric fireplace-perfect for any season. Step through the sliding glass doors onto the upper deck to enjoy breakfast with the sounds of nature or unwind under the stars. The walkout basement extends the living space with two generously sized bedrooms and an open-concept Great room featuring a gas fireplace, alongside dedicated areas for reading and fitness. Sliding doors open to a covered lower deck offering tranquil views of the pond and surrounding mature trees-an ideal space to relax or entertain. Close to the University of Waterloo, top-rated schools, shopping centers, walking trails, medical facilities, places of worship, and movie theaters, this home perfectly balances comfort, privacy, and convenience. Featuring double decks and a stunning natural setting, this rare gem won't last long. (id:61852)
Homelife/miracle Realty Ltd
84 Blanmora Drive
Hamilton, Ontario
Fully Renovated, Two family Home, 3+2 Bedrooms, Legal Basement with Separate Entrance, Additional Dwelling Unit, All work done with City Permits & Approvals, 2 - 100 amp each Hydro Panels, ESA Approved, Double Driveway Approved with Permit, Detached Garage with Hydro, Inter Connected Carbon Monoxide & Smoke Detectors on Both Levels, New One inch water supply, All new Plumbing & Wiring in the house, New Gas Furnace, 2 Electric Fireplaces, 2 Egress Windows in the Basement, Quartz Counter Top & Back Splash in Upper Kitchen, Tankless Water Heater (Rented), All Sizes Approx., 2 Kitchens, 3 full bathrooms. (id:61852)
RE/MAX Escarpment Realty Inc.
476345 3rd Line
Melancthon, Ontario
Tired of living in the big cities? Opportunity to relax in the country area of Melancthon just 2 minutes to Shelburne town(410/89) Close to main roads and only 1 hour to Toronto. With 2 houses and 19.95 Acres of Natural Forest and Trails with pole lights, River Stream Goes Through The Property (Headwaters Of The Boyne River)on the south side PLUS 3 Large Private Ponds,1 of with Bridge to a Small Island river fed, second spring fed supply and third one connected for all kinds of nature involved. Need large space with 2 shops? Large 49 Feet X 37 Feet Shop For 4 More Cars with your own tool/shop area and large mezzanine and self electrical panel and furnace ,thick concrete floor for heavy vehicles and some gravel drainage. Third structure for Extra Shop/Storage For Landscaping Equipment attached to large shop with newer front gate/door and metal sheeting as well(easy to connect them)After work relax, rectangular Inground Swimming Pool, Large Deck Walk Out From Main House Overlooking Your Peace Of Paradise. What Else, Security Cameras All Over Even Inside The Shop. Lots Of Walking Trails Through The Forest And Ponds With some more Light Posts To Walk At Night with kids or alone w/glass of wine. You Will Not See Your Neighbors At All As The Whole Front and all surroundings Of The Property Is Protected With Forest and Nature. Remember The Second Living Quarters, presents 1 Bedroom House Full With eat-in Kitchen, Living-room overlooking and walkout to land, Dining-room with large window and large coat closet, Large Bedroom and walk-in closet plus 4 Pcs Bathroom and storage room with another electrical panel (this section is above ground) Walk Out To Your Own deck with endless views of the gardens. Stunning Sunrise scenery. Just an amazing property for large families, work from home or have it all for your-self. Only Minutes to all major stores in Shelburne, mechanics, gas stations, Highways 10/89/410, less than an hour to Wasaga Beach, 20 min to Orangeville. (id:61852)
Royal LePage Credit Valley Real Estate
503 - 55 Yorkland Boulevard S
Brampton, Ontario
Welcome to 55 Yorkland Blvd S, Unit 503, a stunning turn-key condo offering breathtaking unobstructed southwest views of the lush greenbelt, enjoyed from a large private balcony. This beautifully designed open-concept suite features 2 spacious bedrooms, 2 full bathrooms, upgraded flooring throughout, 9-ft ceilings, pot lights, upgraded lighting, custom blinds on all windows, and floor-to-ceiling windows that flood the space with natural light. The chef's kitchen boasts quartz countertops, a large centre island with breakfast bar, upgraded stainless steel appliances, and an extended pantry with built-in cupboards and matching quartz. The living area is enhanced by a stylish fireplace with a rock feature wall, while the primary suite offers a walk-in closet and glass-shower ensuite. Additional highlights include built-in storage and laundry, water softener, en-suite laundry, two parking spaces (one owned, one rented), and an owned locker conveniently located near the elevator. Ideally located minutes from Hwy 407, 427, 7, the GO Station, schools, transit, shopping, and trails-this exceptional condo offers the perfect blend of comfort, style, and convenience. (id:61852)
RE/MAX Gold Realty Inc.
142 Rebecca Street
Oakville, Ontario
Location, Location, Location! Welcome To the Luxurious And Convenient Living In This 3-Storey Freehold Townhome Situated Perfectly In The Heart Of Central Oakville. Welcome to Village West a boutique enclave of upscale freehold townhomes set in Oakville's downtown core. Just steps to downtown Oakvilles shops, dining and the lakefront parks that make this location so desirable. This 3-storey freehold townhome offers urban living at its finest with 9' ceilings and Hardwood flooring runs throughout the home.. Gourmet Kit. W Granite Counters, S/S Appliances, Wine Frg, Dbl Oven, Wolf Cook-Top, S/S & Apron Sink & stainless steel Backsplash, second sink, Pantry and a spacious granite island with seating. The Kitchen Is Open To The Bright And Airy Great Room with a gas fireplace. Walk-Out To Large Private Sun Soaked patio Perfectly For Relaxing Or Entertaining. The Principal Ensuite Has A Glass Shower, Double Vanity And Large Soaker Tub. The master floor has a den which can be converted to a third bedroom. Third floor has the second bedroom, open concept family room, laundry and additional storage room . Extra large two car garage for lots of storage. Just steps to downtown Oakville's shops, dining, theatre, the lakefront parks and the lake that make this location so desirable. Close to Appleby College, St. Thomas Aquinas Catholic secondary school ,community centre, outdoor pool, pickle ball, Go station and major highways. Great walk score. A must see !! Common elements fees paid yearly with maintenance of Common Area, landscaping and Snow Removal, visitors parking. (id:61852)
Royal LePage Realty Plus
Bsmt Room B01 - 81 Hallam Street
Toronto, Ontario
Brand new renovation basement room for lease. Basement with a separate entrance. Share bathroom, kitchen & dining with another basement tenant. Share washer & dryer with basement and ground floor tenants. Located in Dovercourt Village, steps to TTC bus stop, 7 mins bus to Loblaws Supermarket, 20 mins bus to U of T. No pets. Utilities (Heat, Hydro, Water) and Wifi included in rent. (id:61852)
Le Sold Realty Brokerage Inc.
Bsmt Room B02 - 81 Hallam Street
Toronto, Ontario
Brand new renovation basement room for lease, with a private 3pcs bathroom. Basement with a separate entrance. Share kitchen & dining with another basement tenant. Share washer & dryer with basement and ground floor tenants. Located in Dovercourt Village, steps to TTC bus stop, 7 mins bus to Loblaws Supermarket, 20 mins bus to U of T. No pets. Utilities (Heat, Hydro, Water) and Wifi included in rent. (id:61852)
Le Sold Realty Brokerage Inc.
3943 Koenig Road
Burlington, Ontario
Beautiful detached home available for Sale in the highly sought-after Alton Village community. This spacious THE TAHOE model offers 2938 sq. ft. of total living space, including 672 sq. ft. of a finished basement with a separate entrance. The main floor features an open-concept layout with a modern kitchen equipped with granite countertops, extended cabinetry, and a breakfast area, as well as a welcoming dining room and a convenient powder room. A walkout from the kitchen leads to enjoying the backyard. Upstairs, you'll find four generous bedrooms, two full bathrooms. The primary bedroom includes two closets and a luxurious ensuite bathroom. The finished basement APARTMENT provides 2 Bedrooms rented for $2300 with seperate laundry. Tenants are willing to stay Or ready to leave with 60 days notice. With over $65,000 spent on upgrades, this home combines style, comfort, and functionality. Located close to top-rated schools, parks, shopping centers, restaurants, the GO Station, and major highways, this is a rare opportunity to own a beautiful home in one of Burlington's most desirable neighborhoods. (id:61852)
RE/MAX Gold Realty Inc.
4261 Bridlepath Trail
Mississauga, Ontario
Located in the prestigious Bridlepath Estates and backing onto the scenic Credit River ravine, this exceptional four-bedroom home offers privacy, space, and an unbeatable setting. The striking stone exterior is complemented by a long private driveway and double-car garage, creating impressive curb appeal.The main level features generous principal rooms including formal living and dining rooms, a spacious family room with gas fireplace overlooking the ravine, and a chef-inspired, family-sized kitchen with outstanding preparation space, its own fireplace, and a bright eat-in area also enjoying ravine views. A main floor office is thoughtfully positioned away from the hub of the home, ideal for today's work-from-home lifestyle, and is complemented by a convenient 3-piece bathroom.The upper level offers four spacious bedrooms, including a primary retreat with a large walk-in closet and private 4-piece ensuite, along with an additional full bathroom. The fully finished basement is designed for entertaining and family living, featuring a large games room with billiard table, a recreation/entertainment area with bar and sitting space, plus a separate kids' play area or potential fifth bedroom.Step outside to a private backyard oasis with peaceful views of the ravine and Credit River - an ideal setting for relaxation and outdoor enjoyment. Surrounded by top-rated schools, parks, trails, and nature paths, and minutes to UTM University, public transit, shopping, and major commuter routes including the 403 and 407 series highways, this sought-after community delivers exceptional connectivity while preserving a quiet, natural environment. A rare opportunity to own a beautifully appointed home in one of the area's most desirable enclaves. (id:61852)
Royal LePage Real Estate Services Ltd.
