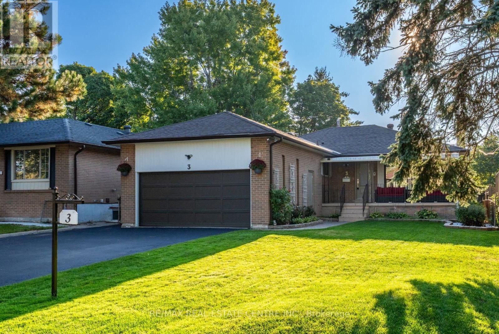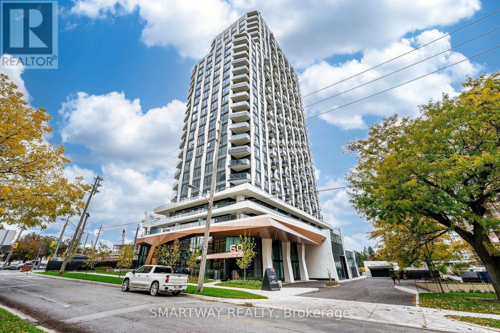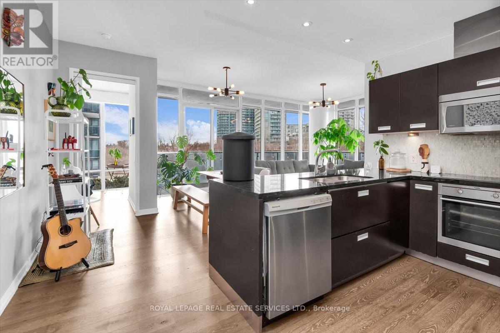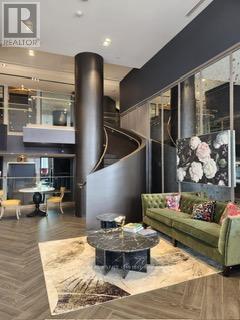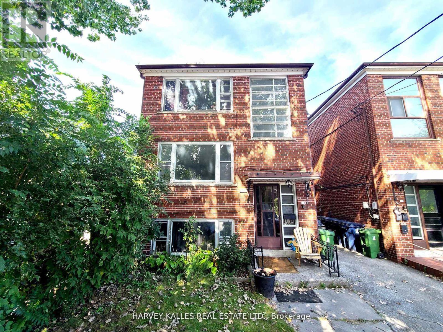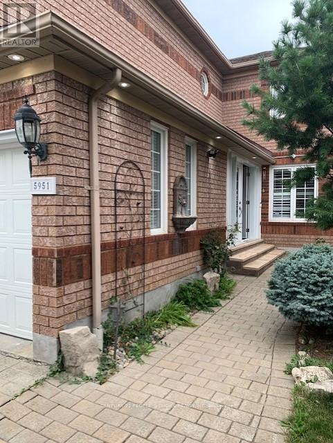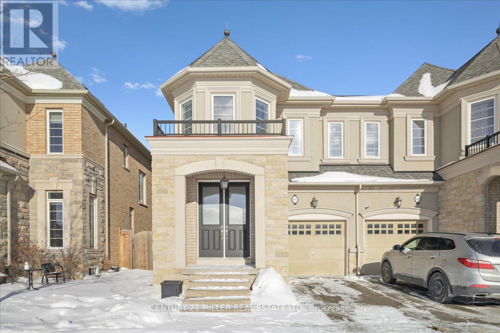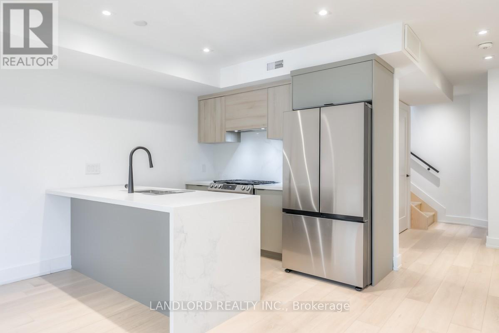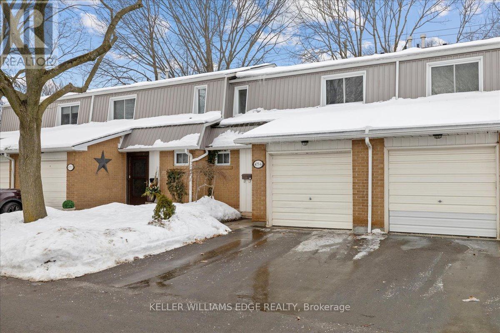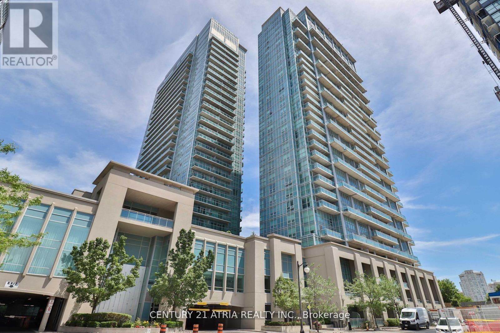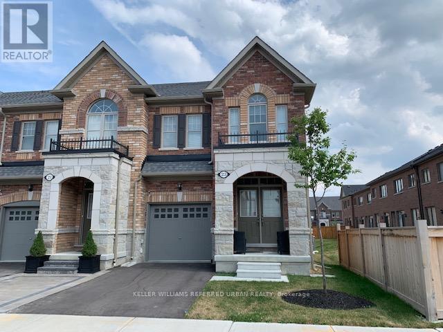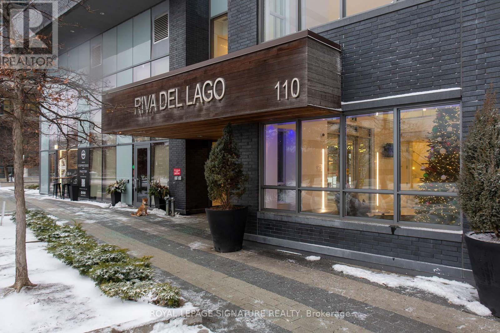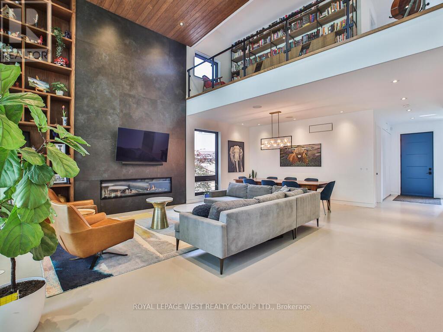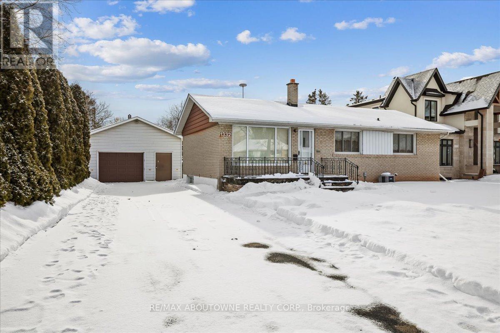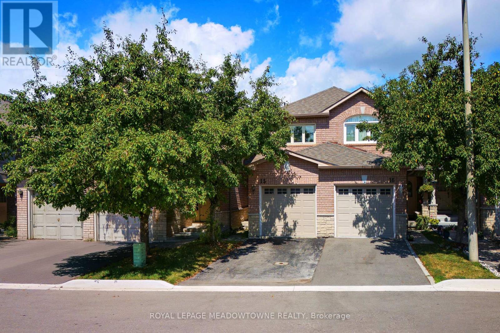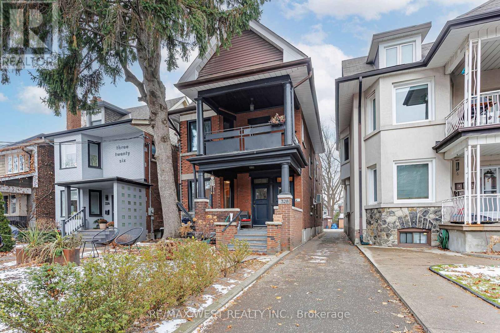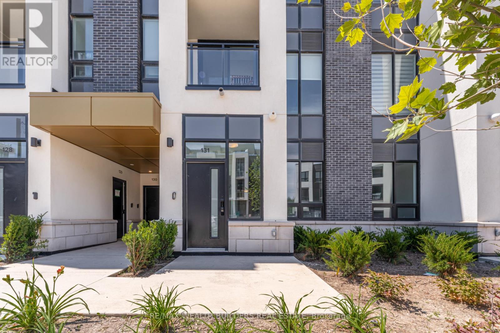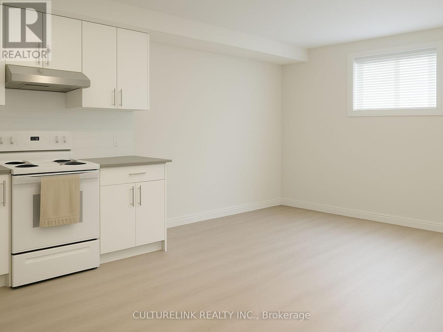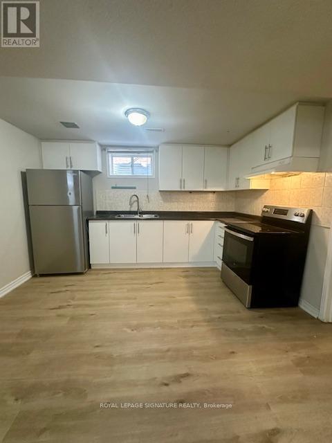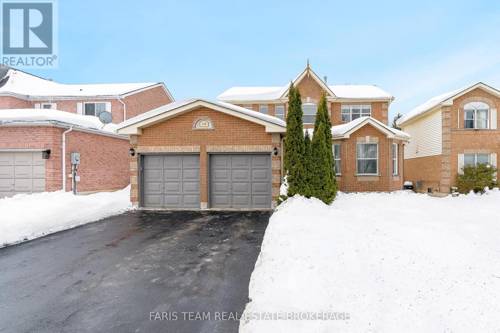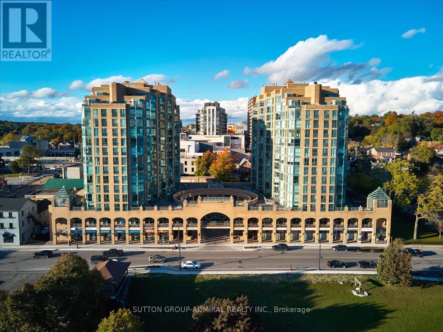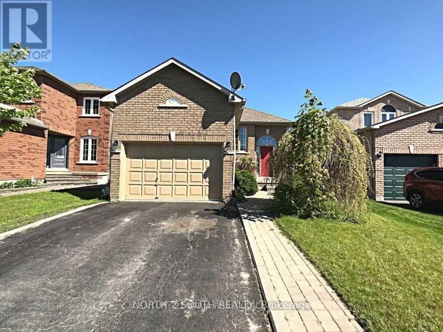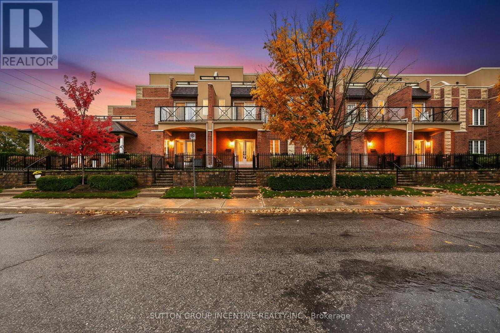3 Dunn Place
Brampton, Ontario
Tucked away on a quiet court of just 12 homes, this exceptionally rare spacious 4+1 bdrm offers outstanding upgrades, parking & living space. The property features a double-car garage, sealed driveway(2025) and parking for up to 9 small vehicles or 6 large vehicles. With approximately $100,000 in upgrades in 2024 and 2025, this home blends modern style and quality finishes with the rare benefit of a larger lot in a mature, sought-after neighborhood. An impressively designed exterior welcomes you with an interlocking front walkway leading to a very large covered front porch, with a faux stone finish (Jewel Stone) an ideal space to relax and enjoy the outdoors. Additional recent upgrades include a new front door & garage side dr. Step inside to a bright foyer with double mirrored closet drs and pot lights, opening to the main level w/rich dark laminate flooring throughout (excluding bathrooms) Elegant new oak railings with iron pickets & 5 1/2-inch slant bevel baseboards add character, complemented by new interior drs (Lincoln) and trim on main level .The massive living rm, with large picture window, offers plenty of daylight flowing into a spacious dining room-perfect for entertaining. The stunning renovated eat-in kit is a showstopper, featuring quartz counters & backsplash, soft-close cabinetry, under-cabinet lighting, pot lights, stainless steel double undermount sink, new stainless-steel fridge, stove, a pantry, and a walk-out to a covered deck with pot lights. Upstairs, the luxurious primary bdrm offers two large closets, laminate flooring, pot light above the closets, and access to a newly reno'd 3-piece semi-ensuite. 3 additional well-proportioned bdrms complete the level. Fully reno'd 4-pc main bath boasts a high-end porcelain vanity w/quartz countertop, soaker tub, rain shower, and pot lights. The finished bsmt provides additional living space, featuring a fam rm w/gas fp, wainscoting, pot lights, wet bar, game rm, 2pc bath, 5th bdrm, laundry rm & cantina. (id:61852)
RE/MAX Real Estate Centre Inc.
1511 - 60 Central Park Roadway
Toronto, Ontario
Welcome to The Westerly 2 by Tridel a brand new luxury residence at Bloor and Islington in Etobicoke! This bright and spacious corner suite features 1 bedrooms and 1 bathrooms, offering approximately 509 sq. ft. of interior living space. Designed with a functional open-concept layout, upgraded kitchen and bathroom finishes, and contemporary design details throughout. This suite also offers in-suite laundry, premium appliances, and high-end finishes that reflect Tridel's signature craftsmanship. Residents enjoy access to a full range of luxury amenities, including a 24-hour concierge, state-of-the-art fitness centre, party rooms, guest suites, and more. Ideally located, The Westerly 2 is just steps from Islington Subway Station, Bloor West shops, restaurants, and major commuter routes, offering the perfect blend of urban convenience and upscale living. (id:61852)
Smartway Realty
316 - 90 Park Lawn Road
Toronto, Ontario
Coveted Park Lawn & Lakeshore! 2 Bed + 1, Over 900 Sq Ft Of Stunning And Bright Living Space In This Coveted South Beach Condo. Exceptionally Designed Corner Unit With Huge Wrap Around Terrace And Floor To Ceiling Windows. Remote Control Blinds, Fully Renovated Ensuite Bathroom. Minutes To Downtown With Highway Access. Award Winning Building With 5 Star Amenities, Spa, Indoor And Outdoor Pools, Gym, Sauna, Squash And Basketball Courts, Guest Suites, Party Room And Concierge. Super Bright Unit With Functional Layout, High Ceilings, Designer Kitchen With Granite Counter Top, Backsplash And Breakfast Bar. Locker And 1 Parking Spot Included. (id:61852)
Royal LePage Real Estate Services Ltd.
Ph11 - 395 Dundas Street W
Oakville, Ontario
Fully furnished!! Brand new 1 Bed, 1 Bath executive condo. . Beautiful sun-filled south facing PH unit with an unobstructed view of the water and the city. Luxury European style kitchen upgrades including an island with seating area, quartz countertops, contemporary cabinets with stylish backsplash, custom window coverings, in-suite laundry, pot lights, SmartOne Security with keyless entry. Primary bedroom has custom blackout blinds, Walk IN closet, bedroom has a office area as well. You will love the balcony where you can view the lake. Hotel style amenities including a massive gym, magical party room On the same floor you have access to gym, party room, and a beautiful lounge and Pool table, chef's kitchen and BBQ area, entry with 24/7 concierge. This stunning unit comes with one parking .This is the perfect place to come home and relax. All you have to do is unpack your clothes. Conveniently located with easy access to highways, hospital, schools and shopping. (id:61852)
Sage Real Estate Limited
2 - 476 St Johns Road
Toronto, Ontario
Updated and spacious 2-bedroom apartment! Laminate flooring throughout, the unit has a comfortable floor plan and is bright with lots of natural light. Large kitchen equipped with stainless steel appliances and ample cabinet space. 4-piece bathroom. On-site coin-operated laundry facilities. Parking available for $100/month. Includes stainless steel appliances (fridge, stove). Tenant pays hydro, internet, cable tv, phone, and flat fee of $50 a month for heat and water. Street parking (tenant to verify w/city). No pets and no smokers please. (id:61852)
Harvey Kalles Real Estate Ltd.
Bsmt - 5951 Mersey Street
Mississauga, Ontario
Legal walkout basement, One spacious bed room with big living room and open concept kitchen, total privacy, lot of natural sunlight, Ideal for a single person or couple, Very close to the Grocery store, Public Transit, Shopping Plazas, Banks, schools, Hwy 401, 403 & 407 and much more!!! Stove, Fridge, 30% utility to be paid by tenant (id:61852)
Century 21 People's Choice Realty Inc.
3071 Isaac Avenue
Oakville, Ontario
Stunning family home with over $180,000 in upgrades, ideally situated on a premium lot directly across from a park in Glenorchy, one of Oakville's most sought-after communities. This beautifully upgraded and modified open-concept floor plan offers bright, spacious living designed for modern family life. The main level features hardwood flooring throughout, pot lights, elegant wainscoting, and crown moulding. Enjoy a dedicated dining area and an upgraded modern white kitchen complete with quartz countertops and backsplash, stainless steel appliances, and a premium Wolf gas stove. The inviting living room showcases a gas fireplace and garden door walkout to a fully fenced backyard with a large deck. Additional main-floor highlights include a convenient powder room, wood staircase with upgraded spindles, and upgraded toilets throughout the home. Upstairs, a versatile family room with custom built-ins and a dedicated office area features hardwood flooring and pot lights for added functionality. The primary retreat offers a walk-in closet with custom built-ins and a luxurious ensuite with double sinks, soaker tub, glass shower, and water closet. Two additional bedrooms, a 4-piece main bath, and upper-level laundry complete the second floor. The fully finished basement provides a large recreation room, an additional bedroom, and a full bathroom, with rough ins in place for an additional laundry. The garage is equipped with epoxy flooring and an EV charger. Perfectly located directly across from a playground and surrounded by scenic walking trails, this home is just minutes to top-rated schools, Highway 407, public transit, shopping, fine dining, a hockey rink, and numerous leisure amenities. A perfect blend of style, comfort, and convenience-this is Oakville living at its finest. (id:61852)
Century 21 Miller Real Estate Ltd.
3 - 37 Boustead Avenue
Toronto, Ontario
Professionally Managed 2 Bed, 2 Bath Multi-Level Suite Showcasing Modern Finishes, Wide-Plank Engineered Hardwood Flooring, And A Contemporary Kitchen Complete With Stainless Steel Appliances, Stone Countertops, And A Breakfast Bar. Enjoy A Bright, Open-Concept Living, Dining, And Kitchen Area With Walkout To A Private Balcony, Spa-Inspired Bathrooms, Generously Sized Bedrooms, And Convenient Ensuite Laundry. Residents Can Also Enjoy A Shared Yard And An Exceptional Location With A Walk Score Of 96-Just Steps To TTC, Trendy Shops, Cafes, And Top-Rated Restaurants. **EXTRAS: **Appliances: Fridge, Gas Stove, B/I Microwave, Dishwasher, Washer and Dryer **Utilities: Heat & Hydro Extra, Water Included (id:61852)
Landlord Realty Inc.
6 - 475 Woodview Road
Burlington, Ontario
Backing onto the Centennial trail. Immaculate condition throughout. Hardwood flooring in Living and Dining rooms, 3 generous sized bedrooms. Finished basement with luxury vinyl flooring, built in office area, laundry and cold room. Property management clears snow and lawn cutting. Water included. (id:61852)
Keller Williams Edge Realty
1731 - 165 Legion Road N
Toronto, Ontario
Imagine waking up in this beautifully renovated one bedroom at California Condos in Mimico, sunlight streaming through the floor to ceiling windows and dancing across the soaring 9.5 foot ceilings. The open concept space feels calm and effortless, anchored by an entertainer's kitchen with stainless steel appliances and a welcoming island where conversations linger. Mornings unfold slowly, evenings drift onto the large private balcony with Lake views and every detail thoughtfully refreshed, it's a home that invites you to settle in and stay awhile. Parking Included! (id:61852)
Century 21 Atria Realty Inc.
23 Morra Avenue
Caledon, Ontario
Welcome to this charming end-unit townhome in the heart of South End Bolton. Thoughtfully designed for comfort and functionality, the main level showcases gleaming wood plank flooring that flows seamlessly through the living, dining, and kitchen areas. The modern kitchen is highlighted by quartz countertops and sleek white cabinetry, offering both style and practicality. Upstairs, three generously sized bedrooms provide ample space for the whole family, including a spacious primary retreat complete with a walk-in closet and a luxurious five-piece ensuite. Ideally located, this home is just steps from a nearby park and offers convenient access to schools, daycare, grocery stores, and a variety of entertainment options-making it the perfect place to call home. (id:61852)
Keller Williams Referred Urban Realty
211 - 110 Marine Parade Drive
Toronto, Ontario
Welcome Riva del Lago - A Monarch-built luxury 16-storey boutique condo in the highly sought-after Humber Bay Shores waterfront community. This beautiful residence is ideally located just steps from Lake Ontario and offers 551 SQ FT of functional space, carpet-free layout featuring one generously sized bedroom with a walk-in closet complete with custom organizers, and one full bathroom. Wide plank, Light-coloured laminate flooring floors throughout the unit, enhancing the bright and modern feel. The contemporary kitchen is equipped with contemporary cabinetry, quality appliances, quartz counters, glass tile backsplash under mount lights & an under mount sink. Enjoy your private 35 sq ft BALCONY with serene partial views overlooking Humber Bay, and the added convenience of being located next door to the building's fitness facilities. Additional features include one secure underground PARKING SPACE, a STORAGE LOCKER and Convenient Ensuite Stackable Washer & Dryer. Residents have access to exceptional amenities including a fully equipped two-storey fitness centre, indoor pool, sauna, party room, 24/7 concierge, Theatre room, "Pet-Washing" Room, Guest Suite and visitor parking. You can literally step out of the building and grab a coffee or a bite to eat, at one of the many bakeries or eateries. Conveniently situated minutes from the Gardiner Expressway, with TTC and streetcar access just steps from the building, commuting to downtown Toronto is efortless. Surrounded by scenic lakeside trails, ideal for jogging and cycling, as well as walkable dining, nearby shopping, and leisure options-this home offers the perfect balance of urban convenience and waterfront living. Please see ATTACHEDFEATURE SHEET for all upgrades and information. FLOOR PLAN also attached. (id:61852)
Royal LePage Signature Realty
4 Old Oak Road
Toronto, Ontario
Contemporary meets Mid-Century Modern in this unique, custom-built Bone Structure home, featuring every designer detail. Radiant heated floors throughout. Sleek Scavolini kitchen and cabinetry. Entertain effortlessly in the gourmet kitchen equipped with a professional range featuring a steam oven and warming drawer, touch-open panels concealing the fridge and freezer, and custom solid-slab Laminam porcelain countertops and backsplash.This home offers four generously sized bedrooms. The large primary suite features tranquil views of the pool and garden, along with a luxurious ensuite complete with a deluxe soaker tub and a glass-enclosed shower with multiple shower heads.The expansive living and dining areas are ideal for both family gatherings and elegant entertaining. Just outside you enter a private garden oasis with a salt-water pool complete with automation and swim jets, or unwind in the large six-person Beachcomber hot tub. Lighting, whole-home audio, security, and window coverings are all controlled via touchscreen panels or remotely through a smartphone app. A full-home backup generator powers the entire house, including heating, air conditioning, pool, and hot tub.This property has a 79 Walk Score; (id:61852)
Royal LePage West Realty Group Ltd.
1332 Rebecca Street
Oakville, Ontario
Exceptional opportunity for Builders, renovators in a highly sought-after neighbourhood knownfor quality redevelopment and custom homes. Set on an expansive 75 x 150 ft lot, this propertyoffers outstanding potential to renovate, expand, or build new in an area surrounded byrecently upgraded and newly constructed residences. The existing bungalow offers approximately1,056 sq ft on the main level, with 3+1 bedrooms, 2 bathrooms, and a 2-car detached garage,providing a functional footprint for interim use or a substantial renovation while planningfuture improvements. The lot size and setting make this an ideal opportunity for builders,investors, or buyers with vision looking to create long-term value. Properties of this calibreand lot size are increasingly rare in such a desirable location, making this a primeopportunity to secure a premium parcel with exceptional potential. (id:61852)
RE/MAX Aboutowne Realty Corp.
15 - 1285 Bristol Road W
Mississauga, Ontario
Ravine Living in East Credit! Discover the perfect blend of nature and city convenience in this 3-bedroom townhome backing onto the scenic Carolyn Creek Trail. Nestled in a sought-after East Credit community, this home offers incredible value with a very low maintenance fee, no sidewalk, and a prime location close to public transit, top-rated schools, Heartland Town Centre, and minutes to Hwy 401, 403, and 407.Step inside to find a bright, functional layout ready for your personal touch. Enjoy peace of mind with a newer furnace, tankless hot water heater, heat pump, HEPA air filtration, water purification & softener system, and added attic insulation for year-round comfort and energy efficiency. Modern upgrades include a garage door opener, smart thermostat and doorbell, LED light fixtures on the main floor, and convenient direct access to the garage. With serene ravine views, urban amenities at your doorstep, and endless potential to make it your own, this is a rare opportunity you wont want to miss. Whether you're a first-time buyer, downsizer, or savvy investor this home checks all the boxes! (id:61852)
Royal LePage Meadowtowne Realty
328 High Park Avenue
Toronto, Ontario
Exceptional detached 2 1/2 storey investment opportunity in the heart of Toronto's highly sought-after Junction neighbourhood. This newly renovated and well-maintained multi-unit property features three self-contained suites, including two spacious three-bedroom suites (upper to be vacant on closing) and 1 one bedroom suite, offering strong and stable rental appeal with a current gross income of ~$108,300. The unfinished basement provides a value-add opportunity with the potential to create an additional two-bedroom suite, increasing future income potential to $135,000 or more. Ideally located on a prime stretch of High Park Avenue, this property benefits from excellent transit connectivity with easy access to TTC routes, major commuter arteries and just steps to the core of the vibrant Junction with its diverse mix of shops, cafés, restaurants, and everyday conveniences. High Park, one of Toronto's most iconic green spaces, is less than four blocks away. With strong rental demand, excellent walkability, and long-term appreciation, this property is well suited for investors seeking immediate cash flow or end-users looking to live in one suite while generating income from the others, offering a rare opportunity to acquire a versatile multi-unit property in a premier west-end neighbourhood with future expansion potential. (id:61852)
RE/MAX West Realty Inc.
131 - 3020 Trailside Drive
Oakville, Ontario
Stunning two-bedroom condo townhouse at Distrikt Trailside 2.0, available now and ideally located in the highly sought-after North Oakville community. Featuring direct access from the main street, this home offers over 888 sq. ft. of thoughtfully designed interior living space with an open, functional layout filled with abundant natural light. Enjoy spacious living with contemporary finishes, including 10-foot ceilings, quartz countertops, and modern stainless steel appliances. The expansive private backyard is perfect for summer BBQs, entertaining, or relaxing outdoors. Conveniently located with easy access to Highways 407 and 403, Oakville Trafalgar Memorial Hospital, shopping, grocery stores, entertainment, and more, this is an exceptional opportunity to live in one of Oakville's most desirable neighbourhoods. (id:61852)
RE/MAX Wealth Builders Real Estate
Lower - 918 St Clarens Avenue
Toronto, Ontario
5 minutes by bus to Lansdowne Station. All utilities included for one person (couples extra $50/ mth) Bright and well-kept basement apartment with rare 8-ft ceilings and in unit private laundry and lots of storage. Separate entrance in a quiet residential setting. Excellent transit access and walkable to local shops and cafés. Ideal for a responsible, quiet, working professional who values a clean and spacious home. Street parking available for extra $30/month + HST with city of Toronto. (id:61852)
Culturelink Realty Inc.
Bsmt - 82 Lennon Trail
Brampton, Ontario
2 Bedrooms Basement Apartment with One Parking, conveniently located near public transportation, schools, parks, and shopping centers. Easy access to major roads and highways.Spacious Open Concept Apartment with Large Windows throughout. 30% Utilities are to be paid by Tenant. (id:61852)
Royal LePage Signature Realty
230 Mary Anne Drive
Barrie, Ontario
Top 5 Reasons You Will Love This Home: 1) Welcome to this inviting two-storey home, perfectly situated in a sought-after southeast-end neighbourhood, close to excellent schools and offering quick access to Highway 400, an ideal spot for families and commuters 2) With over 2,600 square feet of finished living space, the thoughtful layout begins with a spacious foyer that makes a warm and lasting first impression, providing plenty of room to welcome guests comfortably 3) Everyday convenience shines with inside entry from the attached garage and a main level laundry room, creating the perfect drop zone for busy mornings, groceries, and school bags 4) Upstairs, the expansive primary suite offers a bright and airy ensuite retreat with a walk-in closet, while two additional bedrooms provide generous space for children, guests, or hobbies 5) The basement adds a unique touch with rustic pine log walls, creating a cozy retreat complete with a dedicated home office, a perfect kids hangout, and a separate utility room for added functionality. 1,949 above grade sq.ft. plus a fully finished basement. (id:61852)
Faris Team Real Estate Brokerage
509 - 150 Dunlop Street E
Barrie, Ontario
Discover exceptional downtown waterfront living at #509-150 Dunlop Street East, where comfort, style, and convenience come together with beautiful views of Kempenfelt Bay. This freshly painted 1-bedroom plus den condominium features a bright, open-concept layout designed to maximize space and natural light. The inviting living is framed by large windows, creating a serene atmosphere and the perfect setting for relaxing or entertaining.The kitchen offers ample cabinetry and functional counter space, seamlessly overlooking the main living area so you're always connected with guests or family. The primary bedroom is spacious, and the versatile den adds excellent flexibility, making it ideal for a home office, a nursery, a guest space, or a reading nook. Maintenance fees cover heat, hydro, water, insurance, and exterior maintenance. This professionally managed building offers sought-after amenities including an indoor pool, fitness centre, sauna, party room, and secure entry, with utilities included in the maintenance fees for added peace of mind and value. Additional conveniences include underground parking and a storage locker. Enjoy the unbeatable location just steps from Barrie's vibrant waterfront, marina, walking and cycling trails, restaurants, cafés, shopping,and public transit. (id:61852)
Sutton Group-Admiral Realty Inc.
Upper - 29 Gore Drive
Barrie, Ontario
RENOVATED!!! Welcome to your next home in the desirable Ardagh Bluffs neighborhood! This spacious bungalow features 2 cozy bedrooms, a full bath, and a living room with 9ft ceilings. The eat-in kitchen boasts new large format porcelain tiles and a new stove. On-suite laundry and dryer add convenience to your daily routine. Enjoy the outdoor space with a large backyard, deck, garage, and spacious shed. Pot lights throughout to provide a warm ambiance. Located in a quiet, family-oriented neighborhood in southwest Barrie, this home is close to great schools and amenities. Available for lease starting March 1st. Don't miss out! (id:61852)
North 2 South Realty
3392 Coronation Avenue
Severn, Ontario
WOW! 2 DWELLINGS ON THE PROPERTY FOR THE PRICE OF ONE! VERY UNIQUE & COZY PLACE TO CALL HOME! GREAT INVESTMENT WITH LOTS OF POTENTIAL! SECOND DWELLING CAN BE USED AS: SEPARATE EXTRA LIVING SPACE - RENTAL PROPERTY - LARGE WORKSHOP/GARAGE & MUCH MORE! Whether you're looking for multi-generational living, rental income, or your own private retreat, this property offers it all! Enjoy the flexibility of a large workshop, studio, or spacious garage - perfect for hobbyists, entrepreneurs, or those who need extra space. Live in one home and rent out the other, or create a family compound - the choice is yours! The front bungalow home features 2 bedrooms, 1 bath, and a large kitchen with stainless steel fridge (2022)and a gas stove for convenient cooking. New Driveway(2024), attic insulation (2024), Windows and front door (2023). Furnace and A/C approx. 8 years old & well maintained. WINTERIZED REAR BUILDING adds incredible flexibility, boasting a new roof (2022), fridge (2022), and SPRAY FOAM INSULATION for year-round comfort and energy savings. This second detached building adds significant value! perfect as a workshop, guest house, garage, studio, or rental suite. Use it as-is or finish it to your needs - The choice is yours! Enjoy parking for up to 8 vehicles plus garage plenty of room for cars, boat, and all your toys. Fantastic commute with Easy access to HWY 11, just steps to school, private parks and private beach access offering a peaceful and private lifestyle at very an affordable price! Whether you're an investor, first-time buyer, or looking for a unique family home with rental potential, this property offers limitless possibilities. Don't miss your chance to own this unique property with lots of potential and for very affordable price! This Place is Full of character and charm with lots of potential for the future! BEST VALUE, MOST BANG-FOR-YOUR-BUCK (id:61852)
Right At Home Realty
23 White Oaks Road
Barrie, Ontario
CONDO LIVING, BUT BETTER! STUNNING WATER VIEW TOWNHOUSE CONDO. PRIVATE TERRACES WITH ABILITY TO HAVE A BBQ, GARDENS AS WELL AS A PRIVATE GARAGE. ALL THE PERKS WITH NONE OF THE WORRIES! OPEN BRIGHT CONCEPT WITH HARDWOOD FLOORS, 2 SPACIOUS BEDROOMS EACH WITH ITS OWN ENSUITE FOR ULTIMATE PRIVACY & CONVENIENCE. BONUS WATER VIEW ROOM PERFECT AS AN OFFICE/LIBRARY/OR RELAXATION SPACE. EXPANSIVE TERRACES OVERLOOKING BREATHTAKING WATER VIEWS, IDEAL FOR MORNING COFFEES OR EVENING SUNSETS.DOUBLE CAR GARAGE WITH AMPLE SPACE FOR VEHICLES AND ADDITIONAL STORAGE. ENJOY PEACE AND LUXURY WITH STUNNING VIEWS AND MODERN AMENITIES. QUICK CLOSING AVAILABLE! (id:61852)
Sutton Group Incentive Realty Inc.
