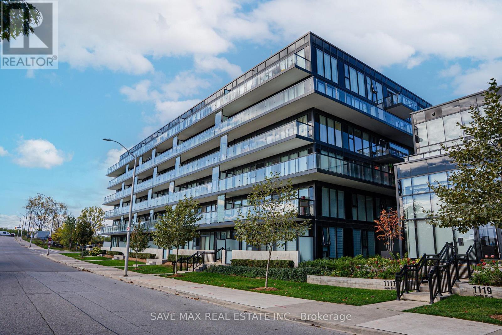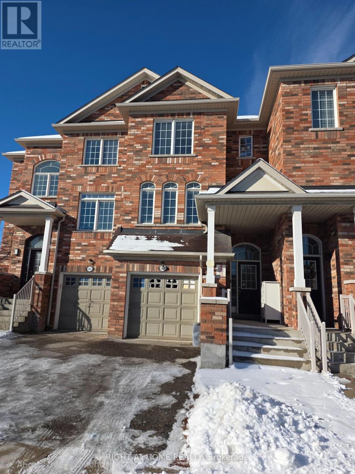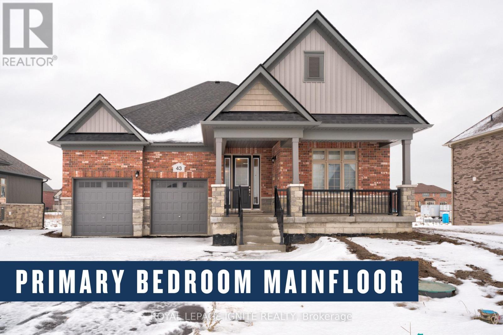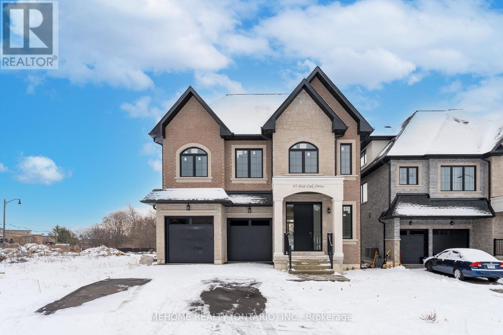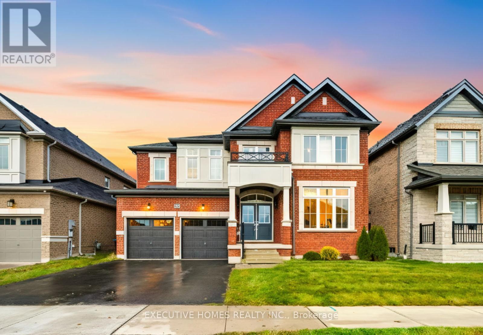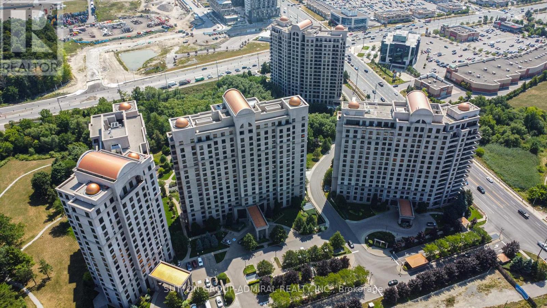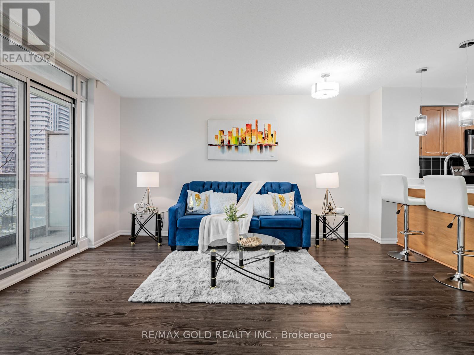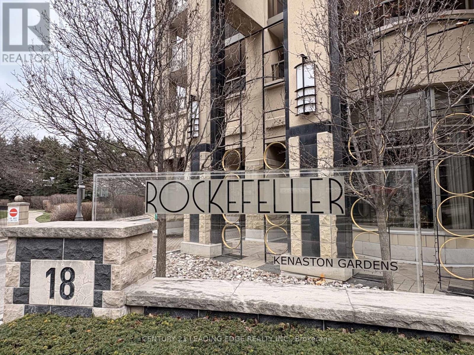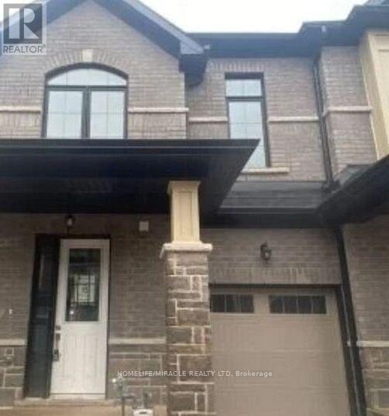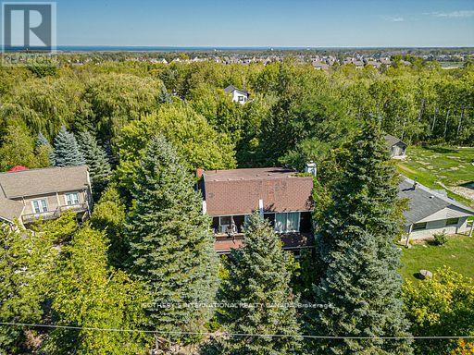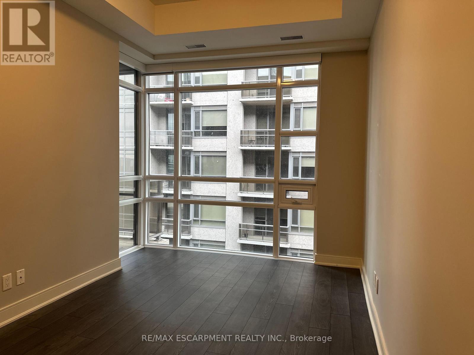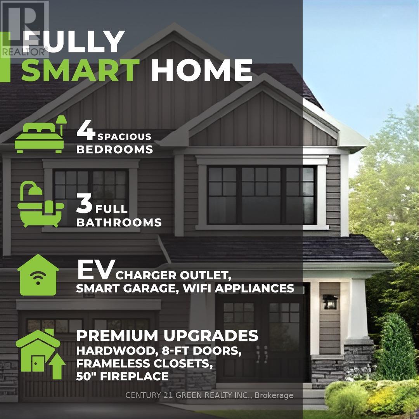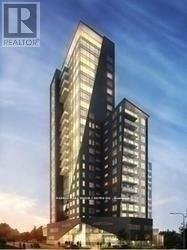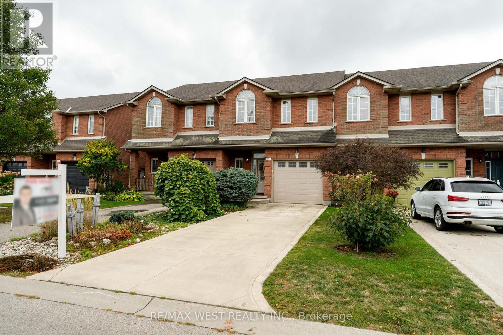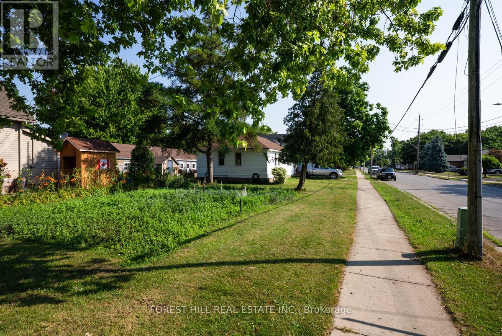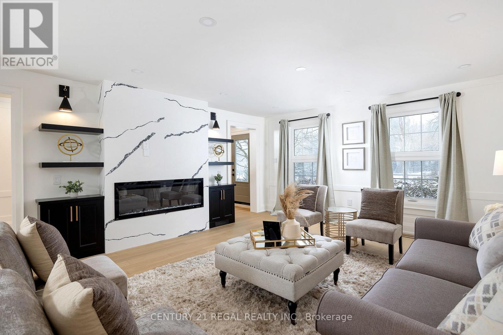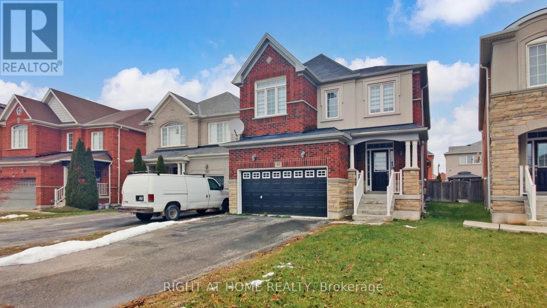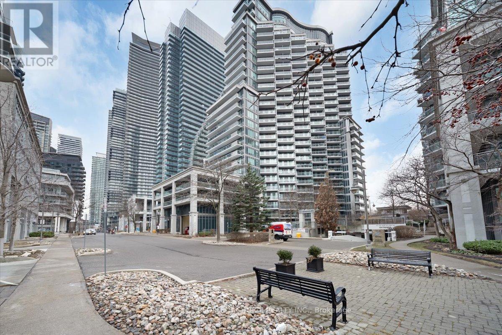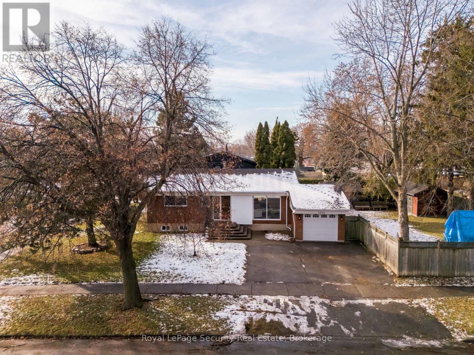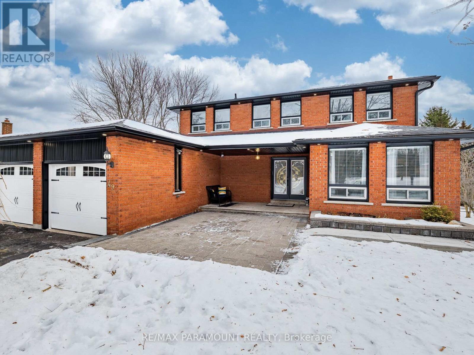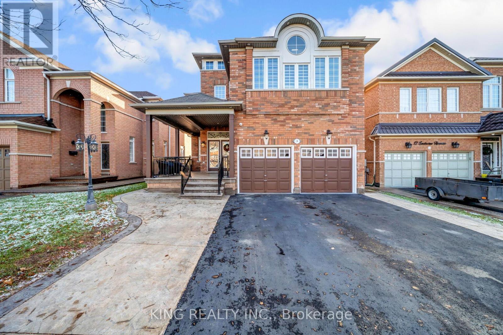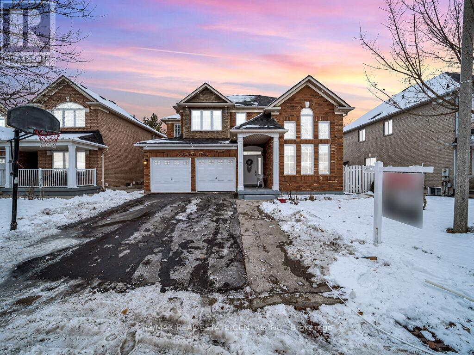A506 - 1117 Cooke Boulevard W
Burlington, Ontario
Nestled in the heart of the sought-after Aldershot community , this 5th-floor the Corner unit , 2-bedroom and 2-full bathroom condominium offers a modern and luxurious living experience ideal for small families, professionals, first-time buyers, or investors. Perfect for commuters, the location is just steps from the GO Station and minutes to Highway 403, with quick access to Toronto and Niagara Falls, while also being close to the waterfront, parks, and top-tier amenities. The unit itself boasts a spacious living area with high-quality wide plank flooring and floor-to-ceiling windows that flood the space with natural light, leading to a large balcony from Living room with stunning views, in-suite laundry. The sleek kitchen features quartz countertops and stainless steel appliances(Fridge, Dishwasher, Stove), and the primary bedroom includes a convenient ensuite bath. Residents also enjoy access to a range of building amenities, including a concierge, fitness center, rooftop terrace, and a party room with a catering kitchen, all complemented by the inclusion of one underground parking spot. (id:61852)
Save Max Real Estate Inc.
361 Aspendale Crescent
Mississauga, Ontario
Bring all your offers Motivated landlord!!!This Is for The Whole House!! Fabulous Freehold Townhouse In Sought After Meadowvale Village Neighborhood, With a Finished Walkout Basement and another basement floor it's like 4 finished levels With Large Rec Room, Large Family Size Eat In Kitchen With S/S Appliances. Whole house has just been professionally painted and cleaned..Large Living Room/Dining Room Combo, With High Windows, Good Size Bedrooms, Foyer With Cathedral Ceiling Open To Above. Master Bedroom With Walk-In Closet And 4Pc Ensuite and another 4pc bath in hallway.. (id:61852)
Right At Home Realty
43 East Vista Terrace
Quinte West, Ontario
Welcome to this beautiful two-storey cozy bungaloft offering 4 bedrooms and 3 full bathrooms. The main floor features a spacious primary bedroom with a 4-piece ensuite and a large walk-in closet, a second bedroom, a dedicated office, and a convenient laundry room. Enjoy the expansive great room with soaring 18-ft ceilings, gleaming hardwood floors, and a cozy fireplace-perfect for entertaining or relaxing. The modern kitchen is equipped with stylish black cabinetry, quartz countertops, and an undermount sink with center island. The home sits on a massive lot with ample backyard space. The second level boasts a large open loft overlooking the great room, along with two generously sized bedrooms, each with walk-in closets, and a full bathroom. The drywalled, finished garage offers 12-ft ceilings and a200-amp electrical panel. Park up to 6 cars on the driveway with no sidewalk, plus a 2-cargarage. The second level boasts a large open loft overlooking the great room, along with two generously sized bedrooms, each with walk-in closets, and a full bathroom. Zebra blinds Shutters installed throughout the home. Brand new never been lived in. Owner will provide appliances including laundry. Massive unfinished basement, can be used for storage. A perfect blend of space, style, and functionality-this home is a must-see! (id:61852)
Royal LePage Ignite Realty
85 Post Oak Drive
Richmond Hill, Ontario
Black Friday Sales! Your dream home at Fortune Villa . Top Quality! 5 Bedrooms and 6 Bathrooms. FV 4, **3542 sqft**. The main floor features open concept layout with upgraded 10' ceiling height, pot lights, Custom designed modern style kitchen with LED strip lights, quartz countertop& island& backsplash. Second Floor feature 4 Ensuite Bedrooms, Primary Bedroom Offer 5 PC Bath and a Large Walk-In Closet. 3rd Flr Sun Filled Loft offers large Living Room & 1 bedroom& a 4-Pc Bath. All bathrooms upgraded premium plumbing fixtures and exhaust fans. TWO high efficiency heating systems with HRV + TWO air conditioning systems. Upgraded Engineering Hardwood Flooring and Matte Floor Tile. (id:61852)
Mehome Realty (Ontario) Inc.
1753 Emberton Way
Innisfil, Ontario
Welcome to Belle Aire Shores! This is one of Zancor Homes' largest and most sought-after the Breaker model, featuring 3,684 sq ft - sitting on a premium 49 x 126 lot backing onto green space and facing a future children's park scheduled for completion in 2026. Just steps from Lake Simcoe, this home delivers space, luxury, and lifestyle. Only five years old and recently refreshed throughout, it now feels bright, clean, and move-in ready. Features include a modern upgraded kitchen, hardwood flooring, and a walkout deck with stairs leading to a private, fully fenced yard. The main floor impresses with soaring ceilings, oversized windows, an open concept layout, a large family room, a breakfast area, and a convenient servery. The front den offers flexibility for a home office or guest room. Upstairs, four generous bedrooms each enjoy bathroom access. The primary suite includes dual walk-in closets and a spa-like 5-piece ensuite. Bedrooms 2 and 3 share a stylish 4-piece jack-and-jill, while bedroom 4 has its own private bath. A second-floor laundry adds everyday convenience. The bright lower level features large above-grade windows and excellent potential for a future walk-up, in-law suite, or rental income. Premium lot. Park-facing. Steps from the lake. A perfect choice for families seeking space, comfort, and luxury in Innisfil's most desirable neighbourhood. (id:61852)
Executive Homes Realty Inc.
1016 - 9255 Jane Street
Vaughan, Ontario
Bellaria Tower 4 is celebrated for its elegant design and nearly 20 acres of landscaped grounds, featuring walking trails and mature trees. This suite includes 2 spacious bedrooms, 2 full bathrooms, and a large balcony with ever-changing scenic views. The Primary Bedroom offers a walk-in Closet and spacious 3 pc ensuite this Open Concept Living area offers a deluxe Kitchen with Quartz Countertops Stainless Steel Appliances and a breakfast Bar area. Bellaria Residences is known for its prime location, close to great restaurants, public transit, hospitals, shopping, Vaughan Mills Mall, and major highways. Maintenance fees include All utilities except hydro, and you'll enjoy peace of mind in this secure, 24/7 gated community top tier Luxury building amenities that includes a fully equipped gym, yoga room, a State of Art Theatre, A Luxurious Party room with a fully equipped Kitchen, jazzy Bar and a dining area, with an additional Dining Room for Smaller Crowds, Hotel Style guest suites, Library and Social Gathering areas, an outdoor BBQ terrace, and free visitor parking. This is a place to proudly call HOME! (id:61852)
Sutton Group-Admiral Realty Inc.
348 Brownridge Drive
Vaughan, Ontario
Welcome to 348 Brownridge Drive! This beautifully maintained 3-bedroom detached home is nestled in one of Vaughan's most desirable family-friendly neighborhoods, basement with separate entrance for additional income. Featuring a spacious layout with sun-filled living and dining areas, a functional eat-in kitchen, this home offers comfort and warmth, Enjoy a private backyard perfect for entertaining or relaxing. Located just steps from top-rated schools, parks, Promenade Mall, public transit, and places of worship. A rare opportunity to live in an established community with everything at your doorstep! Fantastic investment opportunity in prime Vaughan location! Easily rentable with high tenant demand, Potential to add value with minor cosmetic upgrades. A perfect addition to your portfolio in a stable and appreciating neighborhood. Walk to schools, parks, shops, and transit. Quiet, mature street with easy access to Hwy 7 and 407. An amazing opportunity to own a detached home in a fantastic location! (id:61852)
RE/MAX West Realty Inc.
906 - 18 Yonge Street
Toronto, Ontario
This bright and spacious unit offers breathtaking views and a perfect blend of modern upgrades. Enjoy the brand-new quartz countertops, fresh paint throughout and hardwood floors. The kitchen is equipped with sleek stainless steel appliances-fridge, stove, and dishwasher-all just one year old-along with stylish cabinetry and a trendy backsplash.Other highlights include a ceramic-tiled floor, and a convenient parking spot. Located just steps away from Union Station, Go Station, the Air Canada Centre, the Financial District, shopping, and all downtown attractions, this is the perfect spot to live or invest.With its unobstructed South-East view and unbeatable location, this unit is ready for you to move in and enjoy! below market deal!! (id:61852)
RE/MAX Gold Realty Inc.
712 - 18 Kenaston Gardens
Toronto, Ontario
Welcome to The Rockefeller at 18 Kenaston Gardens - Unit 712! Spacious and bright 2-bedroom, 2-bath corner suite featuring spectacular, unobstructed views of downtown Toronto. This beautifully maintained unit offers 9-ft ceilings in bedrooms, an upgraded kitchen and bathrooms, and a freshly painted interior for a move-in ready feel. Enjoy a practical, open-concept layout perfect for everyday living. The primary bedroom includes a walk-in closet plus Mirrored Double Closet and 4 Pc ensuite, while both bedrooms are generously sized. A large balcony (160 sqft) for extra outdoor enjoyment. Tile Floors in Kitchen & Foyer, Laminate Flooring in living areas and Bedrooms. Ideally located just steps to the Bayview Subway Station, TTC, Highway 401, YMCA, and Bayview Village Mall - everything you need is right at your doorstep. Enjoy First class amenities: Indoor pool, Jacuzzi, gym, party room,24-hr concierge, visitor parking, guest suites and theatre room. A perfect blend of comfort, style and convenience. Don't miss this bright and elegant home in one of North York's most desirable communities! (id:61852)
Century 21 Leading Edge Realty Inc.
1 - 7344 Sandy Ridge Common
Niagara Falls, Ontario
Full furnished New Townhome situated within distance to Niagara Falls. convenient proximity to shopping malls, Costco & more. The residence showcases a welcoming living room, stunning kitchen three bedrooms, including an expensive primary bedroom with a luxurious 4 piece ensuite bath The primary bedroom also boasts a generously sized walk in closet, adding a touch of luxury to this remarkable home. (id:61852)
Homelife/miracle Realty Ltd
119 Lucille Wheeler Crescent
Blue Mountains, Ontario
Welcome to an extraordinary opportunity at the foot of Blue Mountain. Build your dream home on this magnificent 81' x 206' lot with unobstructed views of the mountain, a rare canvas where you can design the retreat you have always imagined. Step outside your door and the world unfolds in every season. In winter, you can carve fresh tracks down the ski slopes, snowshoe through snow covered trees or relax in a hot tub at the nearby Scandinavian Spa. Return to the warm glow of the fire for après-ski and then step out to the many upscale restaurants or cozy pubs that the Village at Blue has to offer . Spring brings blossoms along nearby hiking trails, summer is for sailing, paddle boarding, and swimming in the glittering waters of Georgian Bay, while autumn paints the escarpment in fiery hues, best enjoyed from your own backyard. Surrounded by world class golf courses, imagine a place where weekends feel like holidays and everyday living feels like a getaway. Whether you build a cozy chalet for family gatherings or a modern masterpiece for full-time living, this property offers the perfect backdrop, majestic views, year-round adventure, and just two hours from Toronto Pearson International Airport. Enjoy the five star restaurants and boutiques of the quaint town of Thornbury a mere 10 minutes away or all the amenities of the big city in Collingwood. This isnt just land. Its the start of your next chapter in the Blue Mountains, where life is as vibrant and boundless as the seasons themselves. Please do not walk the property without an appointment. (id:61852)
Sotheby's International Realty Canada
1011 - 150 Main Street E
Hamilton, Ontario
Fantastic opportunity to live in this modern style condo with high-end finishes offering 9 ft ceilings ,granite counter tops , Convenient location in the middle of the Hamilton University ,McMaster and Mohawk College . Ensuite Laundry, Virtual concierge, 24 hr surveillance, 3rd floor communal rooftop terrace, gym , pool ,party room and many more amenities. (id:61852)
RE/MAX Escarpment Realty Inc.
50 Sunflower Crescent
Thorold, Ontario
Welcome to a nearly new (2023), Fully smart semi-detached home that blends modern convenience with premium style. This 4-bedroom, 3 full bathroom home features a rare 2-car driveway plus a 10-ft wide garage. Designed for contemporary living, it is equipped with an EV charger, WiFi-enabled appliances, and a smart garage system. Enjoy high-end finishes throughout, including hardwood floors, 8-ft doors, and a frameless glass shower. The finished basement features larger windows and rough-ins for future expansion. Nestled in a vibrant new community, it offers quick access to highways, Niagara Falls, Brock University, and local parks.Key Details:Model: Empire Birchdale Semi-Detached - Style A2Square Footage: 1,754 sq.ft. 4 spacious bedrooms on the second level Bathrooms: 3 full bathrooms, including a primary ensuite Parking: 2-car driveway + 10-ft wide garage (a rare find in the area)Upgraded electrical panel, 50" electric fireplace, luxury finishes throughout (id:61852)
Century 21 Green Realty Inc.
502 - 160 King Street N
Waterloo, Ontario
Bright & Open Concept, Fully Furnished Luxury condo Move-In Ready. Walk To University OfWaterloo & Steps To Wilfrid Laurier University. Functional Floor Plan. 2 Bedroom & 2 FullBathroom Laminate Flooring, Suite With Modern Finishes, 9Ft Ceilings & Ensuite Laundry! PublicTransportation Available Just Outside The Door. (id:61852)
RE/MAX Real Estate Centre Inc.
3 - 114 Brown Street
Norfolk, Ontario
Stunning Townhome in the Heart of Port Dover Most sought Area. Discover Coastal living at its finest in this beautifully appointed freehold townhouse nestled charming Port Dover. Step Away from Lake Erie's shoreline and all of the quaint shops, gourmet restaurants and amenities. All level has amazing Lake view and first and second floor has large balcony to enjoy Lake view. Well maintained, freshly painted, new berber carpets. Modern bright kitchen with stainless steel appliances. Master bedroom has ensuite 4 pieces bathroom and walk in closet. Walked out finished basement has 2 pieces.bathroom. (id:61852)
RE/MAX West Realty Inc.
610 Tamarac Street
Haldimand, Ontario
Welcome to this bright and inviting three-bedroom bungalow, perfectly located in one of Dunnville's most family-friendly neighbourhoods. Ideal for first-time buyers or young families, this move-in-ready home offers a warm, functional layout all on one level. Outside, the massive corner lot is a true highlight - with enough room for a veggie garden and extra space for the whole family. Step inside to a spacious living room filled with natural light - the perfect place to relax host friends, or enjoy quiet evenings. The adjoining eat-in kitchen offers a walkout access to the backyard. You'll find three comfortable bedrooms and a well-maintained bathroom down the hall. Close to schools, parks, and everyday amenities, this home is a fantastic opportunity to plant rots and enjoy small-town living. House is tenanted, tenant is willing to provide vacant possession if they buyer will be occupying the property. (id:61852)
Forest Hill Real Estate Inc.
5535 Cedar Springs Road
Burlington, Ontario
Experience luxury living in this stunning 5-bedroom estate offering over 6,000 Sq ft of elegance and comfort! This beautifully designed home features a show-stopping chefs kitchen complete with quartz countertops, a spacious island, built-in refrigeration drawers, pot filler, and premium finishes throughout. Generously sized bedrooms boasts custom walk-in closets, while spa-inspired bathrooms offer heated floors for year-round comfort. Endless upgrades include sleek wall paneling, modern pot lighting, and striking exterior glass railings that elevate the homes sophisticated style. Nestled on a picturesque property with a tranquil creek and pond at the front, this home offers breathtaking views and serene surroundings. A rare opportunity. Come fall in love with this exceptional property today! (id:61852)
Century 21 Regal Realty Inc.
45 Denali Crescent
Brampton, Ontario
Stunning 4 Bedroom, 4 Bathroom Detached Home | Approx. 2,285 Sq Ft | Prime Location Near Hwy 50 & CastlemoreWelcome to this beautifully maintained detached home located in a high-demand family-friendly subdivision. Featuring an excellent functional floor plan, this home offers spacious open-concept living and dining areas-perfect for both everyday living and entertaining.The modern eat-in kitchen includes a walk-out to a fenced backyard, ideal for families and outdoor enjoyment. The cozy family room with gas fireplace adds warmth and charm. Convenient main-floor laundry and direct access from the double-car garage complete the main level.Upstairs boasts three full bathrooms, including:A huge primary bedroom with walk-in closet(s), 4-piece ensuite, soaker tub, and separate walk-in showerSecond bedroom with its own 4-piece ensuiteThird and fourth bedrooms sharing a separate 4-piece bathAdditional features include a powder room on the main floor, unfinished basement for extra storage, and a double-car garage.Perfect for AAA tenants seeking space, comfort, and convenience in a prime location close to highways, schools, shopping, and amenities.Basement included (unfinished). Move-in ready-don't miss this opportunity! (id:61852)
Right At Home Realty
1504 - 2121 Lake Shore Boulevard W
Toronto, Ontario
Calling All First-Time Buyers, Pied-à-Terre Seekers & Savvy Investors! Experience lakeside living at its finest at Voyager I by Monarch. Welcome to 2121 Lake Shore Blvd W #1504, a bright and spacious one-bedroom residence offering a beautifully designed open-concept living and dining area enhanced with laminate flooring, and expansive floor-to-ceiling windows. Step out to a generous 19'7" x 4'11" private balcony showcasing unobstructed northwest views and breathtaking sunsets. The updated kitchen features granite countertops, ample cabinetry, and a convenient breakfast bar-perfect for everyday living and entertaining. The generous bedroom boasts a mirrored double closet, floor-to-ceiling windows, and a second walkout to the balcony. Completing the suite is a large 4-piece bathroom, ensuite laundry, and a welcoming foyer with slate floors and a deep closet for added storage. Enjoy exceptional 5-star amenities, including an indoor pool and hot tub, sauna, 24-hour concierge and security, theatre room, guest suites, a stunning rooftop party/lounge with panoramic lake and city views, and abundant visitor parking. Pet-friendly building. Ideally located in the vibrant Humber Bay Shores community, just steps to boutique shopping, waterfront parks, and acclaimed dining such as La Vecchia, Eden Trattoria, Huevos Gourmet, Firkin on the Bay, and Birds & Beans Café. Minutes to Jean Augustine Park and the scenic Martin Goodman Trail. TTC at your doorstep with quick access to the Gardiner Expressway for an effortless downtown commute. Maintenance fees include all utilities. An outstanding opportunity to enjoy urban convenience, resort-style amenities, and unparalleled waterfront living (id:61852)
Century 21 People's Choice Realty Inc.
3248 Silverado Drive
Mississauga, Ontario
Welcome to 3248 Silverado, a move-in-ready home in Mississauga that perfectly balances modern updates with practical living. This mature property is adorned with beautiful trees, offering a sense of privacy and established charm. It is steps from Mississauga Valley Park, which features a premier community center, library, ice arena, and scenic trails. The main floor features a bright, open-concept layout connecting the living room to a functional kitchen equipped with a brand-new gas stove and microwave. The fully finished basement offers fantastic versatility as a family recreation hub or a potential rental unit. This level includes a large gas fireplace with a floor-to-ceiling stone wall, a newly renovated custom walk-in shower, and a laundry room with Samsung machines, a sink, and plenty of cabinet storage. For tech-focused buyers, the basement is already wired behind the walls for a Hi-Fi home theatre and high-speed Ethernet. The outdoor space is a major highlight, featuring a massive 36x12 cedar deck with a privacy wall, already piped for your gas BBQ and fire table. The deck leads down to a new concrete pad and a large 12x10 storage shed. Both the front and rear yards are easily maintained by an in-ground sprinkler system. An extra-wide driveway with large gate access to the backyard provides plenty of room for parking or moving equipment .Significant upgrades provide long-term value, including a brand-new furnace and a recently serviced hot water heater. All appliances are fully owned with no rental contracts to takeover. This is a solid, updated home that offers both comfort and the smart option for rental income. (id:61852)
Royal LePage Security Real Estate
49 Marilyn Street
Caledon, Ontario
Beautiful Community of Caledon East. Exceptional Premium Lot, 100Ft Frontage. Great Family Home and Floor Plan Design with South Facing Yard. Bright Home with Plenty of Natural Light. W/O's to Large Balcony From Eat-in Kitchen and Family Room which includes F/P for Cozy Evenings. Finished Lower Level features a flexible in-law suite with a second kitchen, separate entrance, walk out to covered porch. 3 piece bath, living area; perfect for extended family or guests. Laminate on Main and 2nd Level. Double Deck on Main and Lower Level. Nestled in the heart of Caledon East, a tranquil yet vibrant community that blends rural charm with modern convenience, you're steps from Caledon East Community Complex, the scenic Caledon Trailways, artisan food shops, cafes, bakeries, golf courses, and conservation areas. This is countryside-living without compromise; perfect for families who love to entertain, unwind, and embrace nature while staying connected. More Than 3000 sqft Finished Living Space. Additional features include, Functional Mudroom that connects directly to the attached two car garage, making daily living both practical and efficient. (id:61852)
RE/MAX Paramount Realty
14 Seahorse Avenue
Brampton, Ontario
This beautiful Brampton home offers a perfect blend of style, comfort, and convenience, featuring numerous upgrades throughout. The main floor boasts hardwood flooring, upgraded stairs with iron spindles, smooth ceilings with pot lights, fresh paint, new blinds, a cozy family room with a fireplace, and a modern kitchen with quartz countertops and a main-floor laundry room with a granite sink. The second floor includes a spacious primary bedroom with a walk-in closet, an additional double-door closet, and a 5-piece ensuite, plus two bedrooms sharing a 3-piece semi-ensuite and a fourth bedroom with its own 3-piece washroom. The legal walk-out basement offers excellent rental potential, featuring 2 bedrooms, 1 full washroom, a separate laundry area, and currently rents for $2,000. Outside, the property includes a large 8'x12' deck, upgraded backyard, a 6-car driveway, and a 2-car garage. Conveniently located near Trinity Mall, Fresco, Hwy 410, schools, parks and Turnberry Golf Club. A truly exceptional home-well maintained, fully upgraded, and won't last long! (id:61852)
King Realty Inc.
19 Vintage Gate
Brampton, Ontario
Motivated Sellers Stunning Renovated Home with Legal 2-Bedroom Basement! Welcome to 19 Vintage Gate, a beautifully upgraded detached home offering approximately 3,800 sq. ft. of finished living space in one of Brampton's most sought-after communities. This exceptional property includes a fully finished 2-bedroom legal basement apartment (Registered 2nd Dwelling) with a separate entrance and separate laundry, making it ideal for growing families, multi-generational living, or buyers seeking strong rental potential. Step inside to discover extensive upgrades, including fresh paint, modern pot lights, and bright, open living areas. The main floor features a separate living room and a family room with a gas fireplace, main-floor laundry, and an open-concept kitchen that flows seamlessly into the family and entertainment areas-perfect for gatherings. The upper level offers four generous bedrooms, including a spacious primary suite with a walk- in closet and a luxurious ensuite. Outside, the property makes a lasting first impression with concrete landscaping and an extended driveway accommodating up to four vehicles, plus a double garage with automatic openers. A fantastic option for extra living space or steady rental income. Located in a family-friendly neighborhood, this home is just minutes from top-rated schools, parks, shopping, restaurants, and convenient transit. Commuters will appreciate quick access to Highways 407, 410, and 401.This is a rare opportunity to own a luxurious home that combines comfort, convenience, and income potential. Don't miss your chance-this home won't last long! (id:61852)
Homelife Silvercity Realty Inc.
22 Rufford Drive
Brampton, Ontario
Welcome to 22 Rufford Drive, a well-maintained Mattamy-built detached home located in the highly desirable Vales of Castlemore community of Brampton. Set on a premium ravine lot with beautiful view of the woods behind the house, this spacious residence offers excellent privacy with a finished basement with separate entrance, ideal for extended family etc.This 4+3 bedroom, 4-bathroom two-storey home offers 2,512 sqft of comfortable living space above grade. The recently painted interior features carpet free main and upper floor, upgraded light fixtures, and a bright open layout. The combined living and dining area boasts cathedral ceilings, while the family room includes a cozy fireplace and large windows overlooking the ravine.The large eat-in kitchen offers ceramic flooring, pantry storage, and a breakfast area with a walk-out to the deck-perfect for entertaining. Upstairs, the spacious primary bedroom includes a walk-in closet, his & her closets, and a 4-piece ensuite with jacuzzi tub, along with three additional generously sized bedrooms.The finished basement includes three bedrooms, a kitchen, bathroom, and private entrance, providing excellent flexibility. Additional highlights include main-floor laundry, double garage, long driveway with parking for four cars, and close proximity to top-rated schools, parks, transit, and shopping. (id:61852)
RE/MAX Real Estate Centre Inc.
