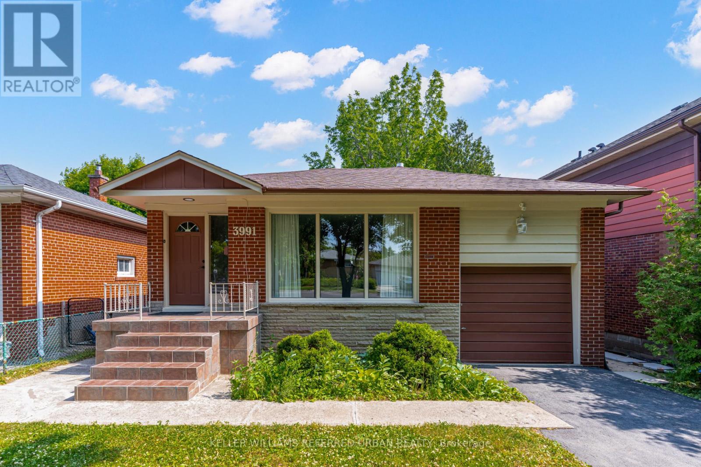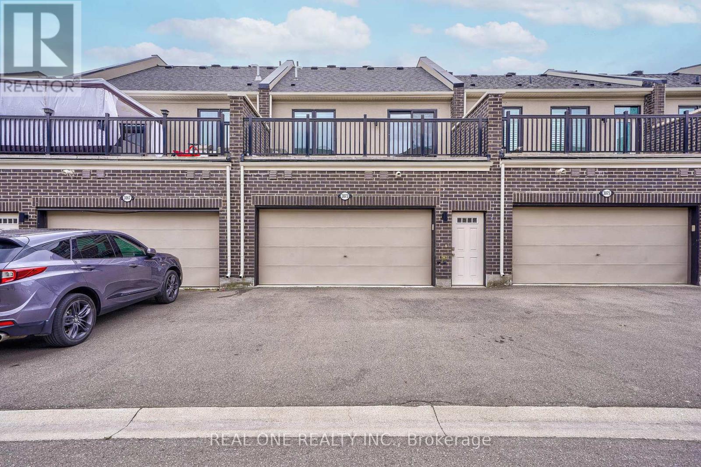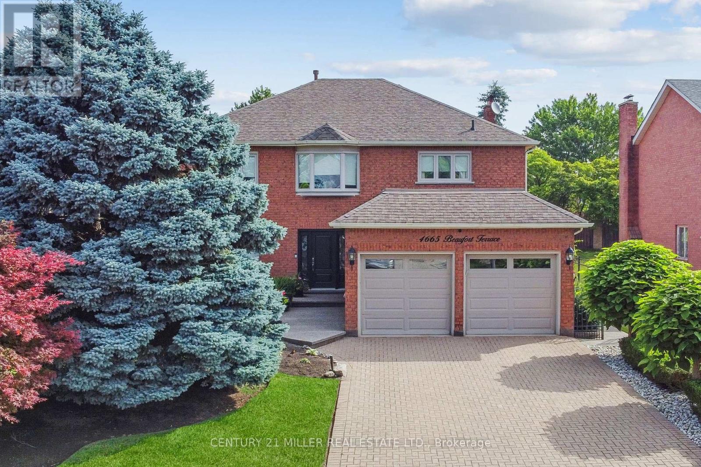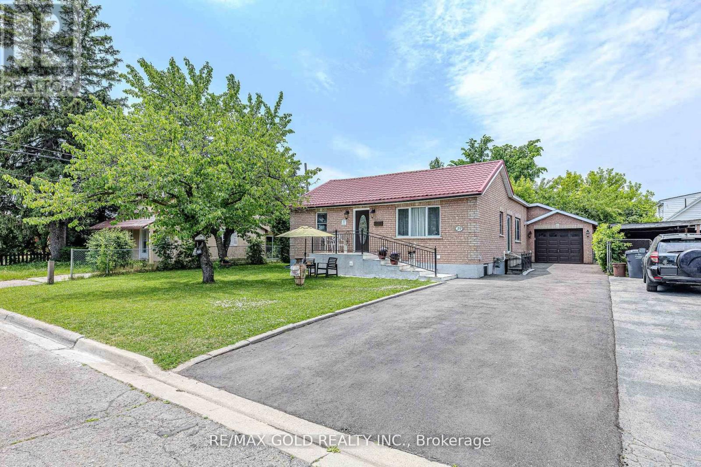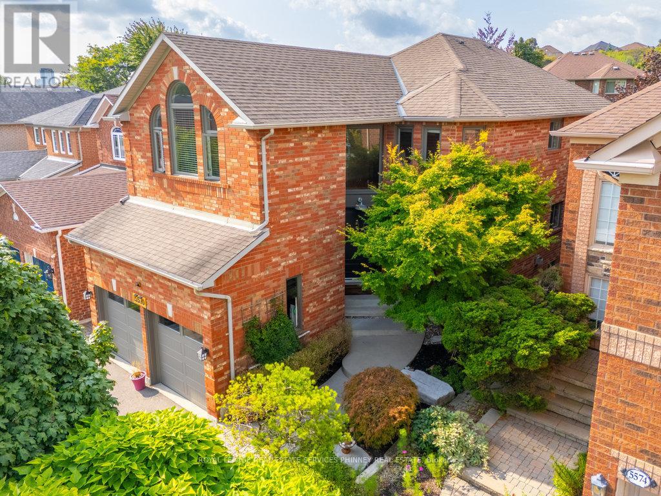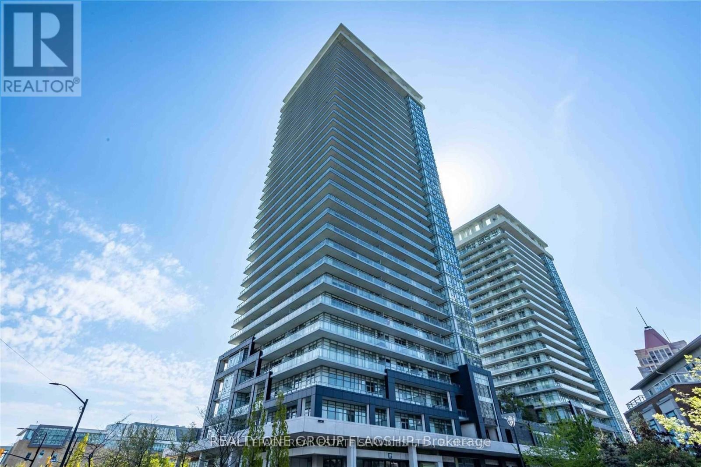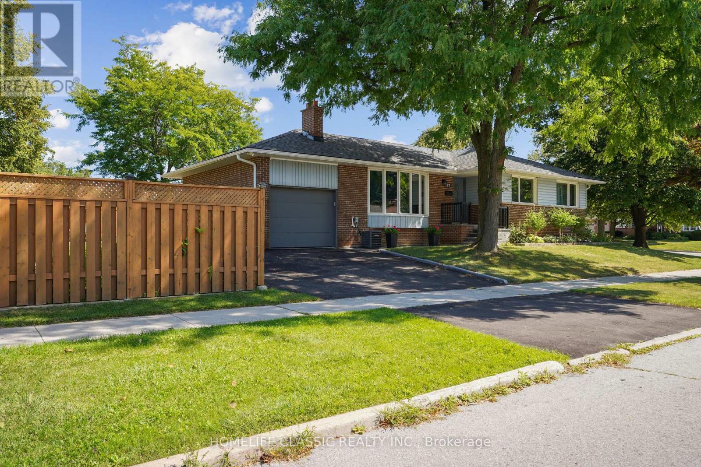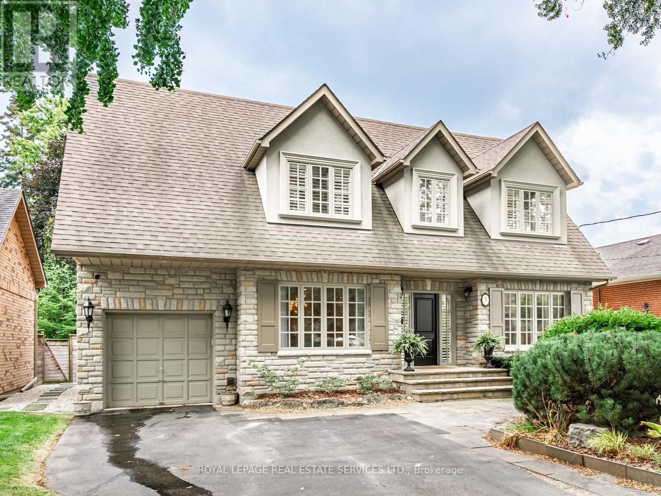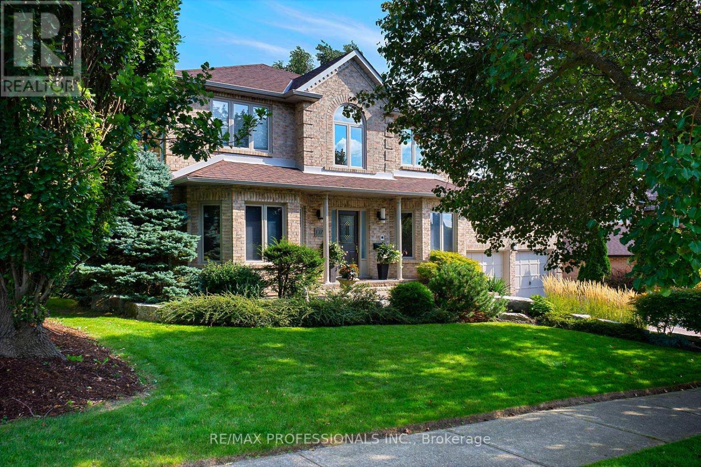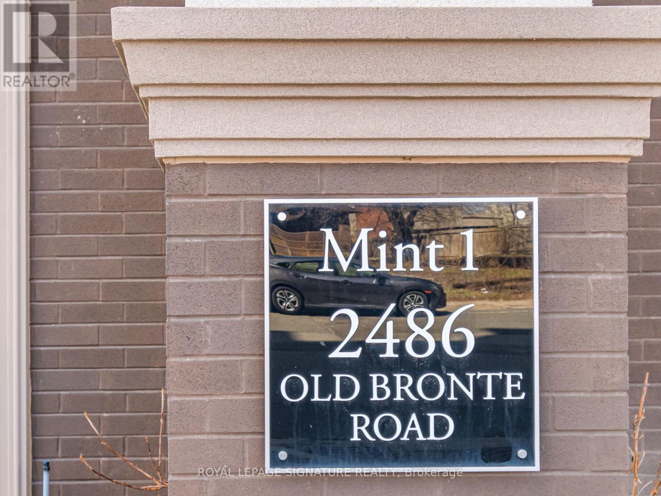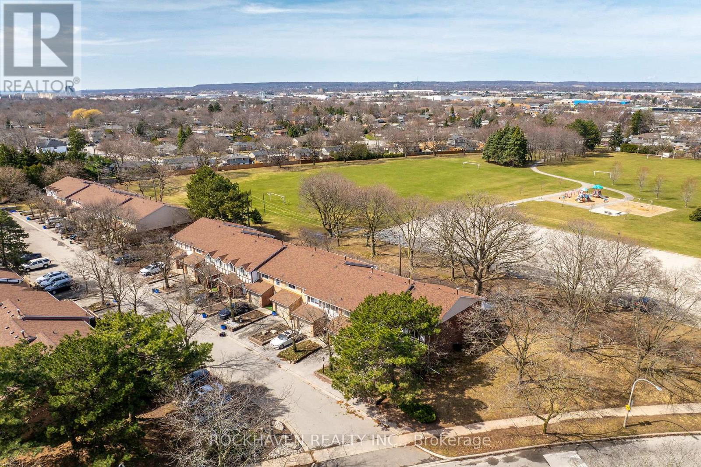3991 Bloor Street W
Toronto, Ontario
Bunga-hello! Behold this impeccably maintained family bungalow in the bull's-eye of coveted Eatonville. This 3+1 bedroom home sits on a lovely 40x150' lot and has been cared for with pride since a full renovation in 2014. I'm not sure if you can believe the size of this gorgeous kitchen - can you believe the size of this gorgeous kitchen?? How about that high-ceilinged sprawling basement with a separate entrance, bedrooms, and 3-piece bathroom? Step out back to the greenest yard with it's mature trees, open views, a shaded patio for summer bbqs, and reading nooks aplenty - a summer hideaway that the sellers will dearly miss. The extra-high ceiling in the garage is screaming for a car-lift, a storage dream, or a man-fort! There's transit in every direction - fall out of bed to the bus stop, amble down to Kipling GO, or a quick zip to the 427, you can be anywhere in a snap. All of the groceries, cafes, and cool stuff nearby. Floor plans attached! Offers anytime - come and get it! For the full HD Video, copy & paste: https://tinyurl.com/yj3y3yxj - and for the 3D Tour: https://tinyurl.com/5a82cfha (id:61852)
Keller Williams Referred Urban Realty
3073 George Savage Avenue
Oakville, Ontario
Rarely available fully renovated townhouse in the Preserve Community, flooded with natural light! The newly upgraded kitchen features the built-in dishwasher and microwave, and an expanded island with granite countertops and stainless steel appliances. It offers 3 bedrooms, each with its own 4-piece bathroom. The master bedroom is generously sized, with a walk-in closet and walk-out access to the balcony. The bright family room opens onto a spacious patio. Walk to the hospital, parks, stores, the pond, trails and 16 Mile Creek Sports Complex. Includes one garage and one driveway parking. Residential tenants share the garage and driveway with the commercial tenants. So one garage parking space and one driveway parking space are included. (id:61852)
Real One Realty Inc.
4665 Beaufort Terrace
Mississauga, Ontario
Tucked away in a prestigious enclave of executive homes, this 4-bedroom, 3-bathroom detached residence has been lovingly maintained and thoughtfully updated by its original owner. The main floor offers a spacious and functional plan. Step inside to a bright and inviting layout designed for both family living and entertaining. The formal living and dining are perfect for hosting gatherings while the separate family room provides a warm retreat for everyday relaxation. The modernized kitchen features custom cabinetry, built-in stainless-steel appliances, granite countertops, and a spacious breakfast area with large windows overlooking the picturesque backyard. Step out onto the expansive covered deck and take in the beautifully landscaped gardensfully irrigated for easy maintenance. The backyard oasis also includes a gazebo, perfect for outdoor dining, and a charming garden shed for additional storage. Completing the main level is a convenient powder room, a well-equipped laundry room with ample storage, and direct access to the oversized double-car garage. Upstairs, the primary suite features a spacious layout, large window and a private ensuite bathroom with a soaking tub and separate shower. Three additional generously sized bedrooms offer plenty of closet space and share a well-appointed main bathroom. Located in the highly sought-after Erin Mills community, this home offers easy access to top-rated schools, major highways, Erin Mills Town Centre, parks, walking trails, and Credit Valley Hospital. Whether you're commuting or enjoying the nearby amenities, this location is second to none. Dont miss this rare opportunity to own a beautifully maintained home in one of Mississaugas premier neighborhoods! (id:61852)
Century 21 Miller Real Estate Ltd.
39 Harrow Street
Mississauga, Ontario
Charming 3-Bedroom Detached Bungalow with 2-Bedroom Finished Basement in a Desirable Mississauga Neighbourhood! Located on a quiet, family-friendly street, this well-maintained home is ideal for end-users or savvy investors. The main level boasts a spacious, sun-filled family kitchen featuring marble countertops, marble flooring, and elegant glass doors. The fully finished basement offers 2 additional bedrooms, a second kitchen, and a spa-like washroom with a relaxing Jacuzzi tub perfect for in-law living or rental income potential. Walking distance to schools, shopping, transit, churches, and local plazas. A fantastic opportunity not to be missed! (id:61852)
RE/MAX Gold Realty Inc.
5570 Mcfarren Boulevard
Mississauga, Ontario
Welcome to this exquisite family residence offering 4 spacious bedrooms and 4 beautifully appointed bathrooms, set on a private entertainers dream backyard.The main floor showcases elegant terra cotta tiles and an open-concept chefs kitchen featuring top-of-the-line appliances, custom cabinetry, and seamless flow into the inviting living room with a cozy gas fireplaceboth overlooking the lush, landscaped gardens. Perfectly designed for gatherings, the kitchen truly is the heart of the home. The formal dining or living room is thoughtfully positioned to overlook the front gardens and features its own gas fireplace, creating the ideal setting for intimate dinners.A unique architectural highlight is the conversion of the former dining room floor into a dramatic two-storey basement recreation room, adding incredible volume and versatility to the living space.Upstairs, youll find a large family room with hardwood floors, expansive windows, and another gas fireplaceperfect for movie nights or easily adaptable into a fifth bedroom if desired. Four generously sized bedrooms and two full bathrooms complete the second level, including the luxurious primary retreat with a spa-inspired 5-piece ensuite, a spacious walk-in closet, and serene views of the private, tree-lined backyard.The finished basement expands your lifestyle possibilities, offering a dedicated home office, additional bedroom, 3-piece bathroom, and a sprawling recreation area.This exceptional home combines style, comfort, and function in every detail. All of this within walking distance to Streetsvilles charming downtown core with boutique shops, cafes, and restaurants, plus nearby parks, excellent schools, GO Transit, and easy highway access, Credit Valley Hospital, & Erin Mills Town Centre. A rare opportunity to own a home that blends sophistication, comfort, and an unbeatable locationready for your family to make it their own. (id:61852)
Royal LePage Real Estate Services Phinney Real Estate
2801 - 360 Square One Drive
Mississauga, Ontario
Welcome to Daniels-Built Limelight North. This City Centre Studio Features unobstructed 28th floor North and West Views. Spacious Open Concept Floor Plan With Large Balcony. Granite Counter Tops and Stainless Steel Appliances. Walk to Sheridan College - Hazel McCallion Campus, Square One, Transit Hub, Central Library, City Hall and Celebration Square! No Car Needed! Building is Well Managed and Well Maintained. (id:61852)
Realty One Group Flagship
1665 Asgard Drive
Mississauga, Ontario
Welcome Home, Current Owner For 30+ Years. This Stunning Large Custom Built Home Is A Perfect Blend Of Elegance And Comfort, Offering Luxurious Living In A Serene Setting. This Large Private Cul-de-Sac Home Is Situated On A Large Irregular Pie Shaped Lot. With An Absolute Backyard Oasis, Fabulous Large Bonus Side Yard For Children To Play. Enjoy This Totally Upgraded 2 Storey Custom Home With Over 4,800SQ Feet Of Luxury Living. This Home On Second Floor Features, 4 Large Bedrooms, An Oversized Primary Bedroom With His and Hers Closets, A Very Large 6 Pc Ensuite, Hardwood Floors, 2 Baths. A Main Floor Home Office, Extra Large Formal Dining Room, Beautifully Updated Gourmet Eat In Kitchen, With Wolf Gas Stove And Built In Microwave, Wine/Bar Fridge, Granite Counter Tops. A Walk Out To A Backyard 10x15 Entertaining Cabana. Family Room Fireplace. Main Floor Laundry Which Also Provides Access To Garage. A Large Finished Basement Apartment, With Separate Enclosed Entrance, Consisting Of Two Bedrooms, A Modern Kitchen, Stainless Steel Appliances, Quartz Counter Top. A Second Laundry Room Providing The Possibility Of Rental Income From Basement Or Extended Family Living. Professionally Landscaped Grounds With Irrigation System. A Two Car Garage With Large Private Driveway Offering Parking For A Total Of 8 Vehicles. (id:61852)
Right At Home Realty
67 Beaver Bend Crescent
Toronto, Ontario
Discover a home filled with charm, character, and timeless appeal. This lovingly cared-for bungalow rests gracefully on a spacious corner lot in the welcoming community of West Deane. From the moment you arrive, the sense of warmth and pride of ownership is undeniable. Step inside and be greeted by original hardwood floors that radiate classic elegance, a stunning bay window that bathes the living space in natural light, and a charming fireplace that invites you to curl up and relax. Each room flows with ease, offering bright and airy spaces designed to make everyday living feel both comfortable and special. The spacious bedrooms provide peaceful retreats, while a private patio extends the living space outdoors and can be enjoyed throughout the seasons. Nestled in a family-friendly neighbourhood, the home is just steps from scenic parks, respected schools, and convenient transit. West Deane offers the perfect blend of community charm and everyday ease. A place where classic character meets modern comfort, this bungalow is ready to welcome you home! (id:61852)
Homelife Classic Realty Inc.
5 Reid Manor
Toronto, Ontario
FURNISHED 6 MONTH RENTAL! This executive rental in Sunnylea features a gourmet kitchen that caters to all your culinary needs. It boasts elegant granite countertops and top-of-the-line stainless steel appliances. The kitchen is fully equipped with all the essential cutlery, pots, pans, and accoutrements, ensuring you have everything you need for cooking and dining in style. This fully furnished home boasts four spacious bedrooms, each offering ample closet space. The primary bedroom features a king size bedroom with a walk-in closet and lavish five-piece bathroom. All bedrooms are tastefully furnished and offer tons of closet space, 1 additional king bed and 2 queen beds. The main floor family room is a perfect retreat at the back of the home and is open to the eating area and the kitchen. The basement features a large recreation room providing extra space for family and friends. Over 3400 sq ft (including basement) of living space! Beautifully updated and maintained. Great home for entertaining inside & out! Picture perfect backyard includes a table for 8, 2 relaxing chairs and a gas barbecue. Steps To TTC (Royal York or Old Mill), Go Station (Mimico), Kingsway & Bloor West Village shopping & exceptional schools. Easy access to downtown & airport. (id:61852)
Royal LePage Real Estate Services Ltd.
1777 Covington Terrace
Mississauga, Ontario
*Prime ravine lot backing on the Credit River in prestigious enclave of Credit Pointe*. Deep, professionally landscaped property with a variety of mature trees, gently sloping south exposure, and scenic view! "Thames Pointe" model, a detached two-storey with over 4700 total square feet on 3 bright levels. Stylishly decorated with warm neutral colours and the finest quality finishes. Grand centre hall entrance has vaulted ceiling, transom window, gorgeous chandelier and double oak staircase. Cornice crown mouldings, 9ft ceilings, and bleached oak hardwood on main. You will love the custom chef's kitchen with huge centre island, pendant lighting, solid maple cabinets, built-in appliances, electric grill, granite counters, extra pantry area and bright eat-in area with views of the ravine. Overlooks the Sunken family room with wood-burning fireplace. Double door walkouts from main floor kitchen and office - enjoy glorious southwest views from the elevated wraparound deck! Amazing south-facing main floor office with built-in cabinets, wet bar and French doors to Family Rm. Four generous sized bedrooms on 2nd floor, all with plush high-quality broadloom. The huge primary suite has a spacious walk-in closet, sitting area and spa-like 5-pc bathroom including double vanity, separate shower and soaker tub. Large Finished Lower Level easily used as an in-law suite! Two bedrooms, rec room, kitchen, 4 pc Bath and walk-up separate entrance! Lofted ceiling in garage for extra storage! True pride of ownership found in this impeccably maintained home with great curb appeal on a quiet family friendly street! This fantastic location boasts excellent schools, rinks, tennis courts, playgrounds and easy access to the scenic Culham Trail along the banks of the Credit River. Close proximity to Credit Valley Hospital, Erin Mills Town Centre, Hwy 403 and Erindale and Streetsville GO Stations. Truly a special and rare offering. (id:61852)
RE/MAX Professionals Inc.
510 - 2486 Old Bronte Road
Oakville, Ontario
Welcome to Mint Condominiums at Old Bronte Road, Oakville. a 1-bedroom suite offering the perfect balance of comfort, style, and convenience. This open-concept layout is filled with natural light through large windows, creating a warm and inviting living space. The modern kitchen features sleek cabinetry, granite countertops, and stainless steel appliances. Parking and a locker are included in the lease. Residents enjoy exceptional building amenities including a fitness centre, party room, rooftop terrace with garden, visitor parking, and bike storage. Located in a highly sought-after community, this condo offers easy access to top schools, parks, shopping, restaurants, Oakville Hospital, Bronte GO Station, Hwy 407, and the QEW. An outstanding opportunity for those seeking a modern and convenient rental lifestyle in Oakville. (id:61852)
Royal LePage Signature Realty
2 - 4201 Longmoor Drive
Burlington, Ontario
Beautifully updated 3 bedroom home backing onto Iroquois Park in South Burlington. Welcome to 2-4201 Longmoor Drive, a modern and spacious home nestled in a family friendly community within walking distance to schools, parks, and trails. The stylish entryway accent wall sets the tone for the modern design and thoughtful touches throughout the home. The bright open concept layout features an updated kitchen with a large island, subway tile backsplash, stainless steel appliances, and timeless cabinetry with crown moulding. The spacious living and dining area have a walkout to the fully fenced backyard with no backyard neighbours! A powder room completes the main level. Upstairs, you'll discover the oversized primary bedroom boasting a walk-in closet outfitted with a closet system and a modern 3-piece ensuite. Two additional generously sized bedrooms and an updated main bath with a double vanity complete the upper level. The finished basement adds plenty of additional living space and storage options. Further updates include fences (2021), downspouts and eavestroughs (2023), front door (2023), roof (2024), and air conditioner (2024). Located close to schools, shopping, restaurants, and transit and within close proximity to the 403 and the Appleby Go Station this home has everything you need! (id:61852)
Rockhaven Realty Inc.
