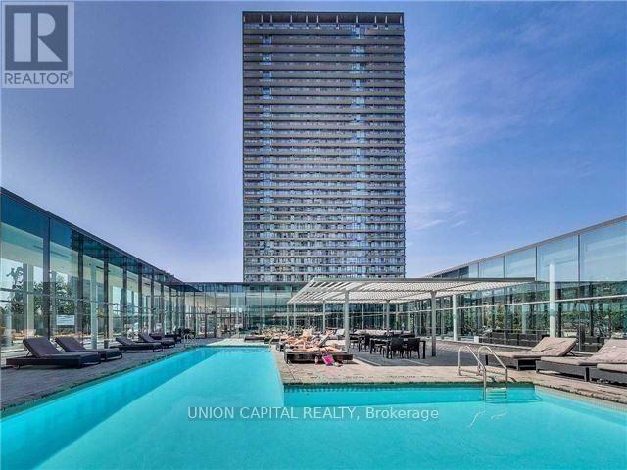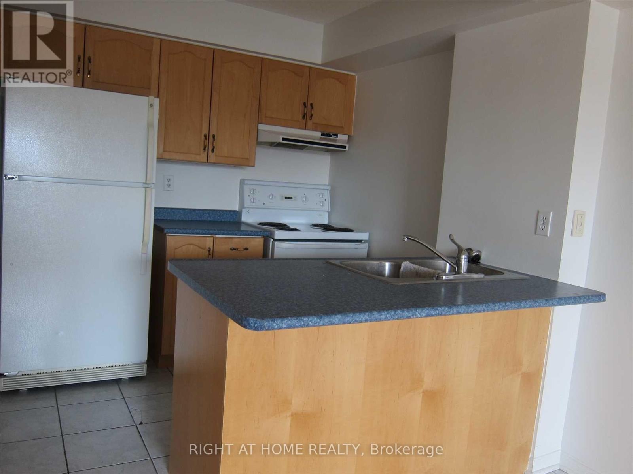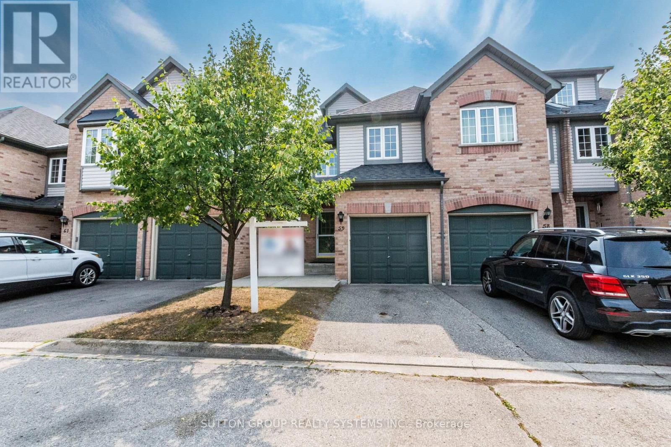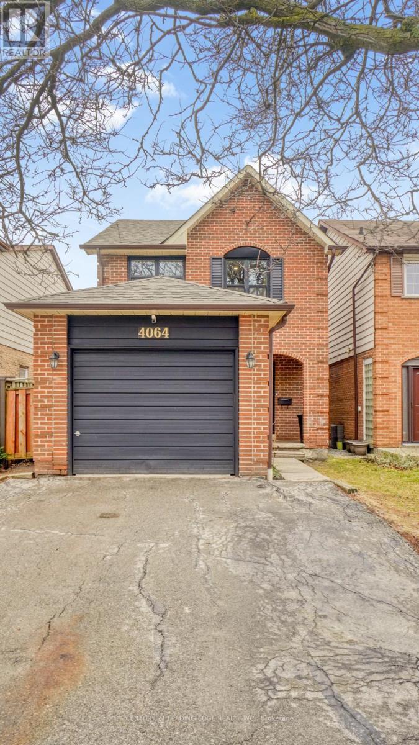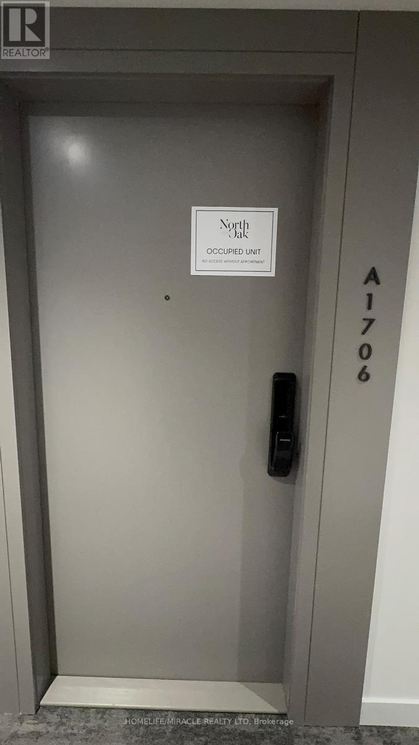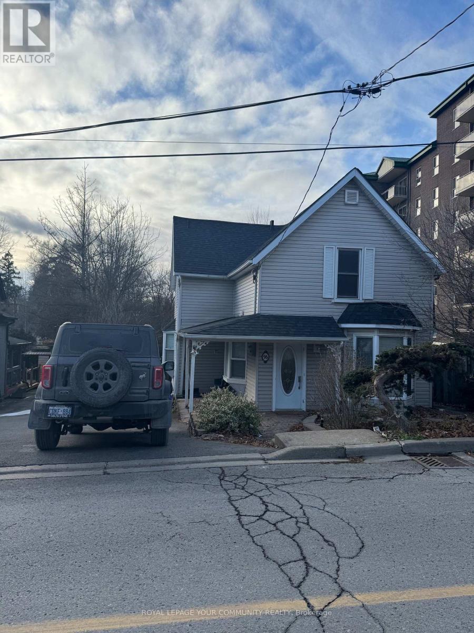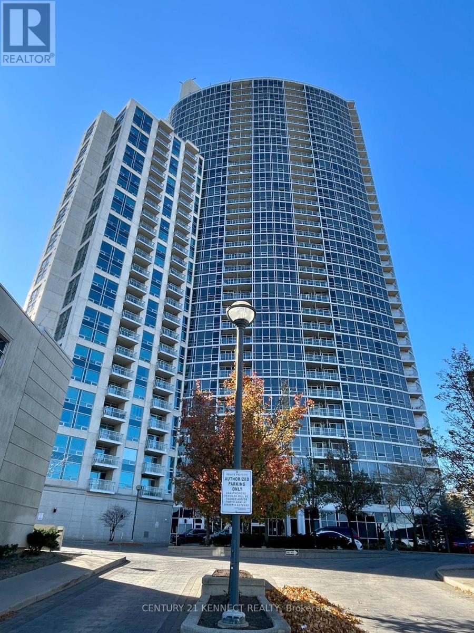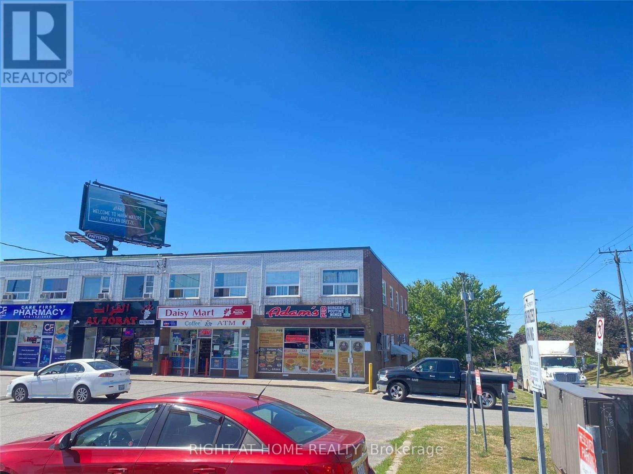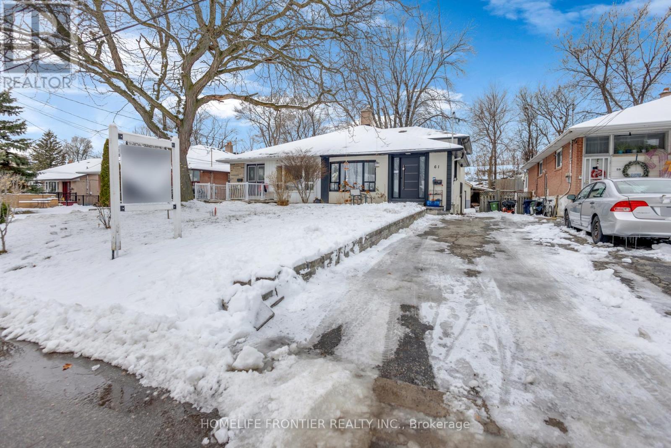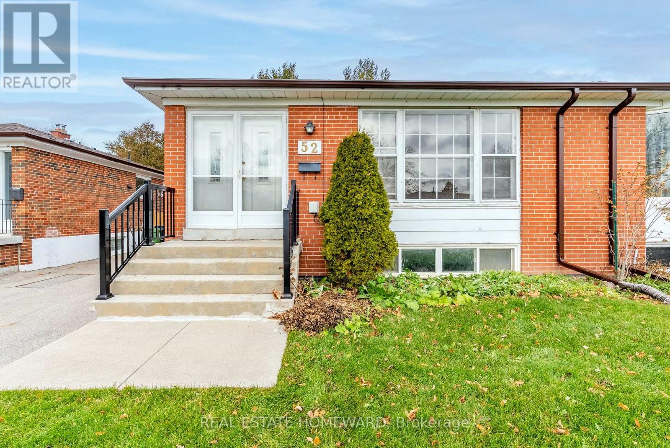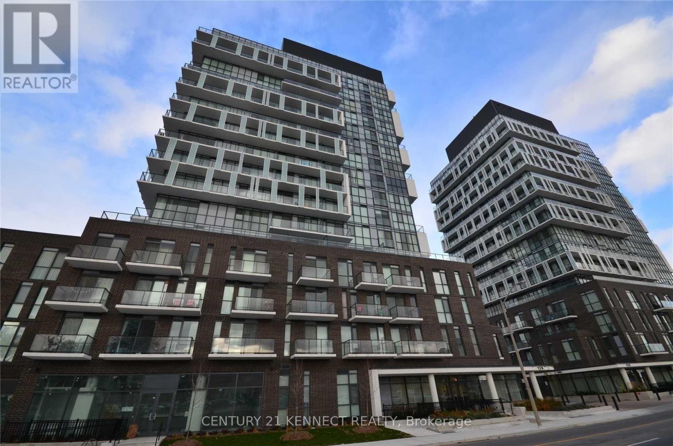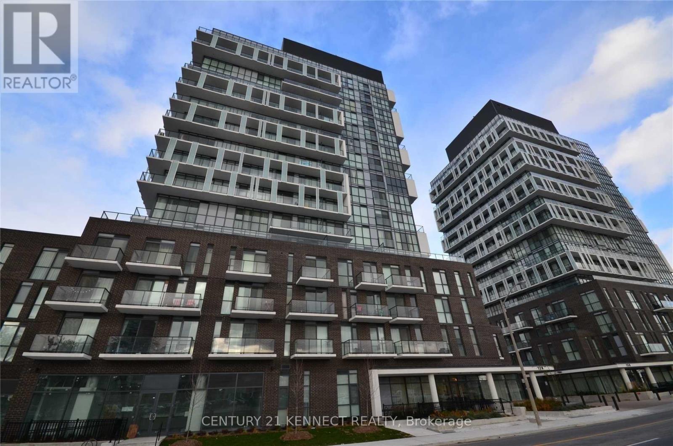317 - 103 The Queensway Avenue
Toronto, Ontario
Luxurious Lakeside Condo In Prime Location! Spacious 1+1 Bedroom With Open Concept Layout, Den Can Be As Second Bedroom. 9 Ft. Ceilings With Bright Natural Light. Large Balcony With Southeast Views. Conveniently Located Steps To Highly Desirable High Park, Lake Ontario, Boardwalk, Restaurants, Streetcar, & Gardiner Expressway! State-Of-The Art Amenities: 24 Hr Concierge, 2 Pools, Sauna, Zen Garden, Gym, Theatre Room, & Visitor's Parking. 1 Parking Included. (id:61852)
Union Capital Realty
208 - 32 Tannery Street
Mississauga, Ontario
Cozy 1 Bdrm With Ensuite Laundry And Balcony In Boutique Building. Walk To Shopping & Schools, Streetsville Go Train. Transit. 5 Appliances, Ensuite Laundry. Parking Included. Heat & Hydro Is Extra (id:61852)
Right At Home Realty
59 - 2080 Leanne Boulevard
Mississauga, Ontario
Fully finished basement with a 3pc bath. Combined Living & Dining rooms. Walk out to Patio from Living / Dining room. Backs on to greenery with privacy. Large Master Bedroom with a 4 pc bath & walk in closet. 2nd Bedroom with a 4 pc bath and double closets. Large Loft to entertain family and friends. Family friendly small Town House complex with low maintenance Fees. Walking distance to Sheridan Mall, Grocery Store, Schools, Bus and Parks. Minutes to QEW, Clarkson GO station and other amenities. Close to ISNA, Mosque, University of Toronto, Mississauga campus (UTM) rented property. Images are virtually staged. (id:61852)
Sutton Group Realty Systems Inc.
4064 Teakwood Drive
Mississauga, Ontario
Experience the vibrant core of Mississauga! This move-in-ready home offers unbeatable convenience, steps away from major highways, Square One Mall, top restaurants, Erindale GO Station, schools, parks, public transit, and more. Every detail inside has been thoughtfully upgraded - from the plumbing and electrical systems to the spray-foam insulation and sub-flooring - delivering modern comfort and energy efficiency throughout.The foyer and updated bathrooms showcase elegant Quartzite flooring, while the contemporary kitchen stands out with premium appliances, custom soft-close cabinetry, pot lighting, and a welcoming breakfast bar. The main level includes a versatile extra room that can serve perfectly as an office or bedroom. Upstairs, you'll find three spacious bedrooms and beautifully remodeled bathrooms featuring rainfall and waterfall-style showers. Sleek vinyl flooring flows across the home, complemented by USB-C outlets and dimmable pot lights for a refined touch.The finished basement, complete with a rough-in for a kitchen, offers excellent potential for future use. All above-grade windows have been replaced and are covered by a lifetime warranty, ensuring peace of mind for years to come. New upgraded electrical panel 200 amp. Garage equipped with a sub-panel. Prime opportunity for both homeownership and investment! (id:61852)
Century 21 Leading Edge Realty Inc.
1706 - 3079 Trafalgar Road
Oakville, Ontario
Discover North Oak Condos, Oakville's newest destination for stylish, sustainable living. This brand new 1 Bedroom suite by Minto Communities has never been lived in and showcases bright, contemporary design throughout. Floor-to-ceiling windows, 9-ft ceilings, and a generous balcony create an airy, light-filled atmosphere from morning to night. Step inside and enjoy a home built for the modern lifestyle. Smart technology lets you manage your thermostat, security, and digital door access right from your phone-simple, seamless, and efficient. The open living space flows into a beautifully finished kitchen, while the bedroom and den offer comfort, flexibility, and room to grow. Set within one of Oakville's most sought-after master-planned communities, you're surrounded by nature yet minutes from everything-403, 407, QEW, GO Transit, top schools, shopping, and everyday conveniences. Residents enjoy an impressive lineup of amenities: 24/7 concierge, co-working and social lounges, a fully equipped fitness centre, yoga studio, games room, pet spa, bike wash station, and a stunning rooftop terrace with BBQs-perfect for relaxing or entertaining. Extras: One underground parking space plus high-speed internet included through Minto's Smart Community package. A perfect choice for first-time buyers, investors, or downsizers seeking modern comfort and long-term value. Experience elevated living at North Oak Condos. (id:61852)
Homelife/miracle Realty Ltd
Main - 96 Gurnett Street
Aurora, Ontario
Bright & Beautiful Main Floor For Lease In Prime Aurora Location! Freshly Painted Two-Bedroom, One-Bathroom Main Floor Unit Offering Spacious, Stair-Free Living. The Huge Family Room Can Be Used As Both A Living And Family Room, Providing Excellent Flexibility For Everyday Living And Entertaining. Features Include Smooth Ceilings, Modern Pot Lights Throughout, A Private Entrance, And Private Laundry. Enjoy A Fully Fenced Backyard-Perfect For Outdoor Relaxation. Ideally Located Just Steps To Yonge Street, Public Transit, The Library, Shops, Restaurants, And The Community Centre. Available Immediately! (id:61852)
Royal LePage Your Community Realty
2414 - 83 Borough Drive
Toronto, Ontario
Tridel 360- Beautiful Suite situated at a Desirable Location! Unobstructed South View Of Entire Downtown Skyline, Bright & Spacious 2 Good size Bedrooms +Den, Den can be used as Bedroom/Office, 2 Full Baths, Open concept, 9'' ceiling, Floor to Ceiling windows, Lots of Natural light! Laminate Floor, Great Facilities including indoor pool, Gym, Billiard, Party Rm.& 24 Hr. Concierge, Steps To Shopping And TTC/GO Transit, Subway, Library, YMCA, One Minute To Hwy 401. Big Balcony, Children Park, 24 Hr. Concierge, Camera Surveillance, Golf, Indoor Swimming Pool, Gym, Party Room, Jacuzzi And Sauna, TTC/RT station, Schools, Parks, Library, Easy access to HWY 401/404. (id:61852)
Century 21 Kennect Realty
3 - 1758 Victoria Park Avenue
Toronto, Ontario
in plaza, above store. Clean Bright 1 Bedroom. Convenient Location. Parks, Mall, Stores, TTC.. Good Schools. Pet Friendly. Water & Gas & Parking Included in lease. Hydro is extra. (id:61852)
Right At Home Realty
61 Sundial Crescent
Toronto, Ontario
A Quick Drive From The DVP, You'll Find A Charming And Spacious Basement Suite In The Safe And Family Friendly Neighbourhood Of Victoria Village. This Updated Unit Offers Two Generously Sized Rooms, Two Bathrooms, And Convenient Ensuite Laundry, Along With An Open-Concept Living Area Ready For A New Tenant To Make Their Own. Enjoy Easy Access To Don River Trails, The New Eglinton LRT, Great Schools, Parks, And The Shops At Don Mills. (id:61852)
Homelife Frontier Realty Inc.
52 Clydesdale Drive
Toronto, Ontario
Well-maintained Bungalow with 3+ 1 bedroom & a Fenced Back yard overlooking onto Clydesdale Park. A lot of Privacy and Green Space. Walking Distance to Old Sheppard Park, Fairglen Park , Playgrounds, Sports Fields & More! Family owned for many years. Installed in 2023 the Nail Shingled Roof, gutters & leaf guards. Installed in 2025 Insulated Attic with 2 soffit vents. Separate side entrance to the lower level that would be ideal for an in-law suite or additional living space. Near by Schools are Brian Public School & more listed in the HoodQ Report . Close to Hwy 401, DVP, Don Mills Station, Fairview Mall, groceries, and TTC. Excellent opportunity for a family to create loving memories in a premium well established Community. (id:61852)
Real Estate Homeward
1205 - 128 Fairview Mall Drive
Toronto, Ontario
Connect Condos, Bright, Spacious Corner Suite, 798 Sqft + 2 Balcony, Corner Unit W/Nw Views, Move In Condition, Next To Fairview Mall, Convenience To All, Easy Access To 401/404Dvp, Don Mills Rd, Sheppard Ave, At Your Door Steps, Minutes To Library, Subway Station, Will Save You Tons Of Time In Your Daily Routine, Urban Amenities, Outside Patio, Wifi Lounge, Games Room, Meet The Needs Of Young Professionals. (id:61852)
Century 21 Kennect Realty
1205 - 128 Fairview Mall Drive
Toronto, Ontario
Connect Condos, Bright, Spacious Corner Suite, 798 Sq Ft + 2 Balcony, Corner Unit W/Nw Views, Move In Condition, Next To Fairview Mall, Convenience To All, Easy Access To 401/404Dvp, Don Mills Rd, Sheppard Ave, At Your Door Steps, Minutes To Library, Subway Station, Will Save You Tons Of Time In Your Daily Routine, Urban Amenities, Outside Patio, Wifi Lounge, Games Room. (id:61852)
Century 21 Kennect Realty
