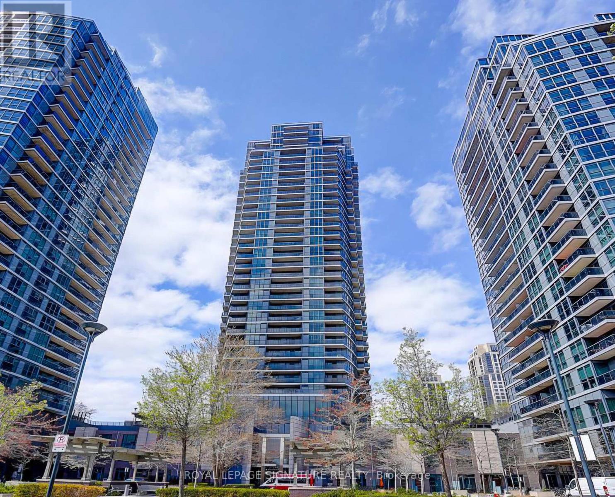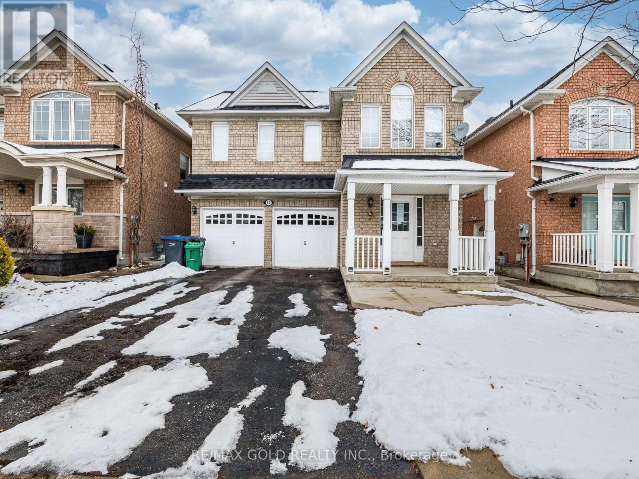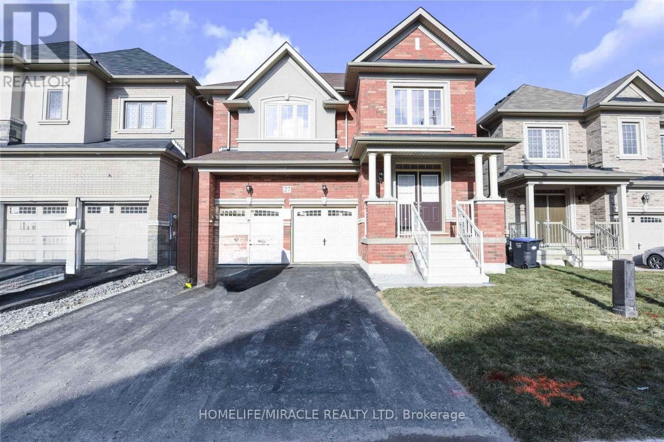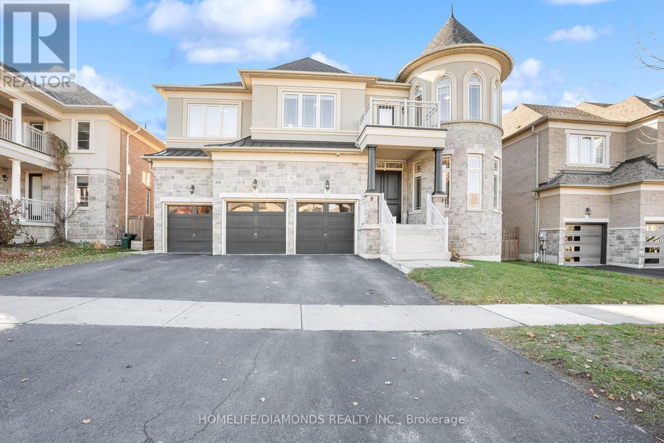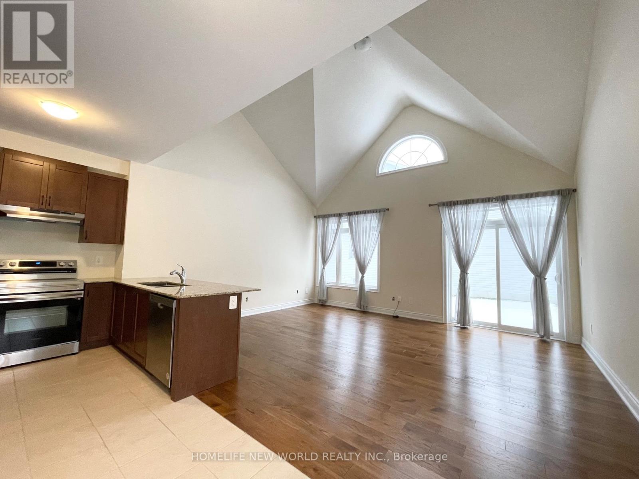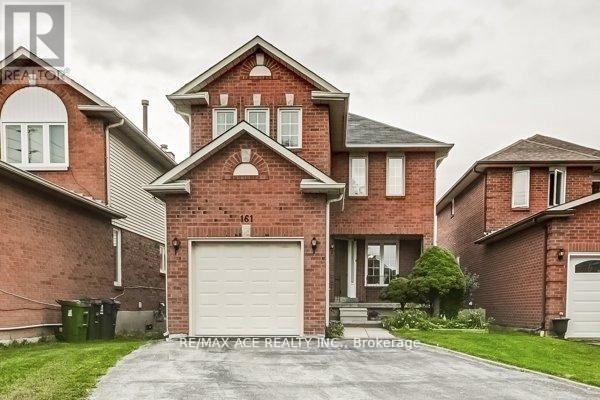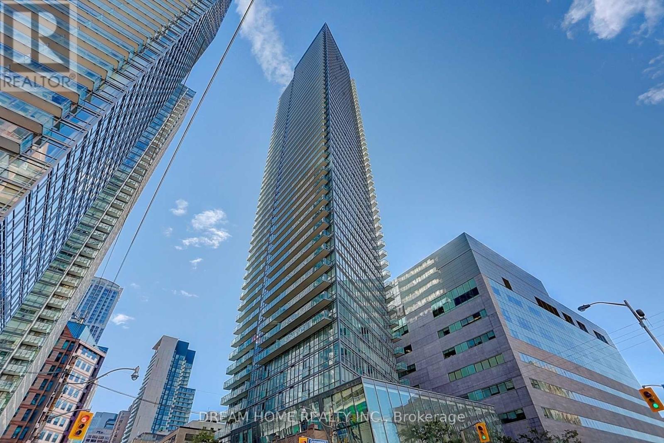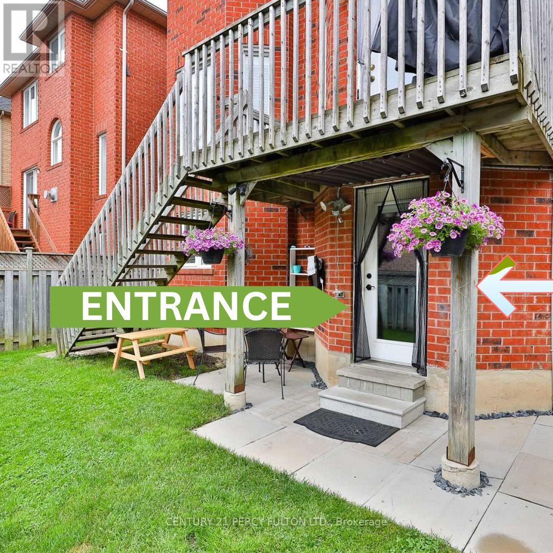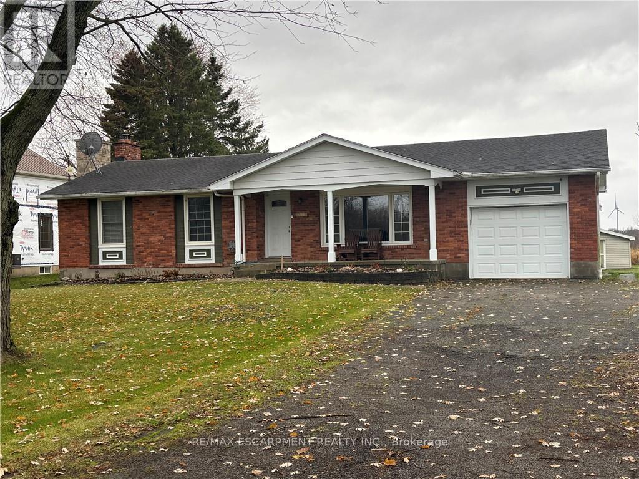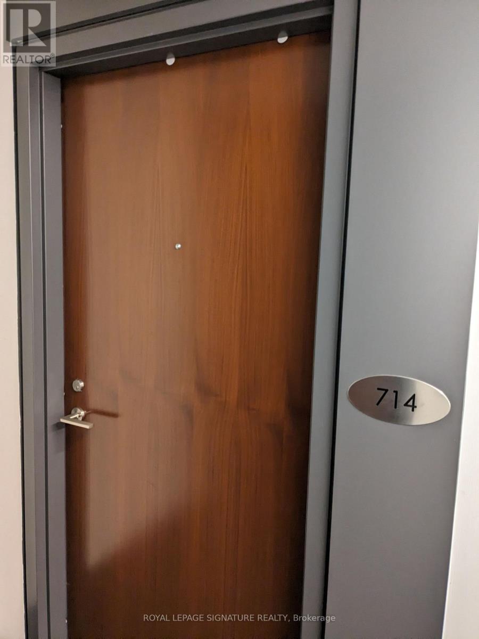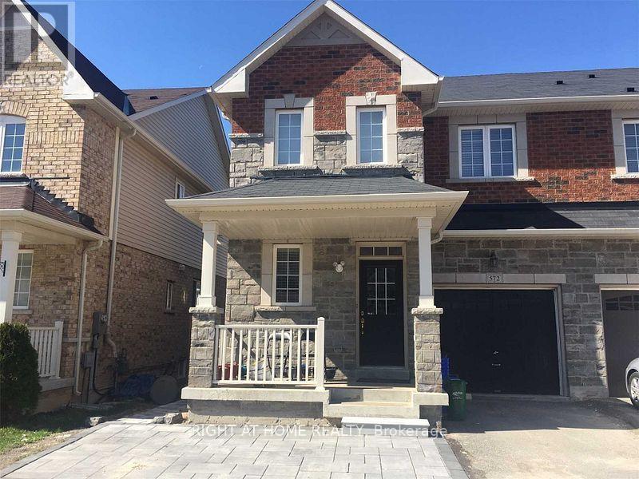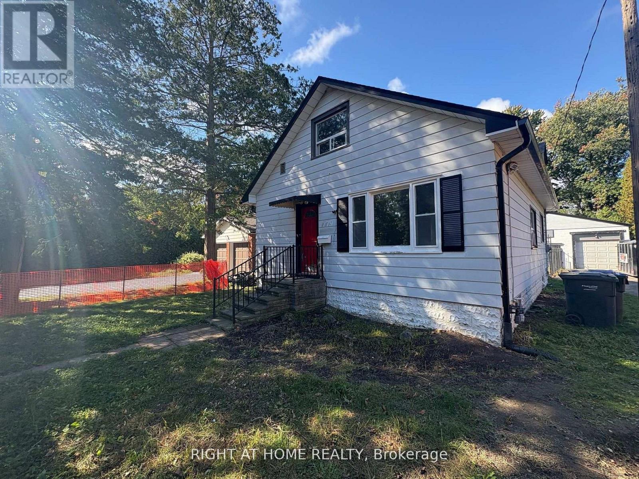2809 - 5 Valhalla Inn Road
Toronto, Ontario
Welcome to this well-designed one-bedroom condo apartment offering a comfortable and efficient layout ideal for professionals or couples. The unit features in-suite laundry, a spacious living area, and a practical kitchen with ample storage for everyday living. Residents enjoy access to a full range of resort-style amenities, including 24-hour concierge, indoor pool, fitness centre, sauna, party room, and more. Conveniently located with quick access to Highway 427, QEW, and TTC, and close to shopping, dining, and daily essentials. A well-managed building offering comfort, convenience, and an excellent lifestyle. For additional $50.00 per month Landlord will include internet (id:61852)
Royal LePage Signature Realty
42 Zimmer Street
Brampton, Ontario
Discover this stunning 5-bedroom detached home nestled on a quiet, family-friendly street in one of Brampton's most desirable neighborhoods. Thoughtfully designed, this home features a 2-bedroombasement apartment with a private side entrance perfect for generating rental income or accommodating extended family. Step inside to find an inviting layout. Walk out to your concrete patio, perfect for hosting summer gatherings. Upstairs, retreat to a generous primary suite with a walk-in closet and a spa-inspired ensuite featuring a tub and separate shower. Four additional bedrooms, a second full bath, and a convenient upper-level store room which can be converted to laundry. The income-generating basement unit offers a turnkey setup with its own kitchen, bathroom, and living space. Located near top-rated schools, parks, transit, shopping, and major highways this is more than just a home, its a smart investment in your future (id:61852)
RE/MAX Gold Realty Inc.
27 Action Drive
Brampton, Ontario
Welcome To North West Community of Brampton Latest Offering!!!!! Beautifully Upgraded Double Car 4+2 Bedrooms Detached house boasts over 2540Sq ft above grade living + 1200 sq. ft finished legal 2 Bedrooms basement apartment separate entrance separate Laundry . This home comes with 2 bed Legal Basement apartment with Separate entrance. Garage Access to House!! Main floor Features Separate Living, Dining & Family Room. Upgraded Floor Tiles And Hardwood flooring throughout. D/D Entrance, 9 ft smooth ceiling on the Main Level. Walk Into A Gourmet Kitchen , Extra cabinets &Overlooking to Large Family Room Equipped With A Gas Fireplace To Entertain Your Guests. Good Size breakfast area overlooking to Up Graded Backyard.2nd floor which comes with 4 bedrooms & 3 full washrooms. Huge Master Bedroom with 5pc Ensuite & W/I Closet. Another spacious 2nd master bedroom with 4 pc ensuite. 2 Other Generously Sized Rooms with Jack and Jill washroom.. All closets comes with Spacious Closets. 2nd Floor Laundry counter and storage cabinets. Separate Laundry for basement. Legal Basement currently rented for $2000! Pot lights. Designed To Perfection in A Highly Sought Neighborhood. Nothing to be Done Just Move In Ready. ** This is a linked property.** (id:61852)
Homelife/miracle Realty Ltd
36 West Coast Trail
King, Ontario
Welcome to 36 West Coast Tr - an ultra-luxurious executive family home located in the prestigious community of Nobletown. This exceptional residence offers TOTAL-6800 sq ft of refined living space, featuring soaring 10 ft. ceilings on the main level and 9 ft ceilings on both the second floor and the basement, creating an expansive and airy atmosphere throughout. Designed with meticulous attention to detail, the home showcases premium porcelain flooring combined with 7" hand-scraped engineered hardwood, delivering both elegance and durability. The heart of the home is the modern, custom-built kitchen, complete with quartz countertops, upgraded cabinetry, a servery, a walk-in pantry, built-in stainless steel appliances, and stylish finishes that cater to the most discerning tastes. Bright and sophisticated, the main level is enhanced with pot lights throughout and contemporary chandeliers, elevating the ambiance in every room. The open-concept layout is perfect for both everyday living and entertaining, while the 3-car garage adds exceptional convenience and functionality. A true statement of luxury and craftsmanship-this home defines elevated living in one of the area's most coveted neighborhoods (id:61852)
Homelife/diamonds Realty Inc.
1 Palmira Drive
Georgina, Ontario
1.5 Year New House in Phase 1 of Hedge Road Landing, Steps to the Lake Simcoe, Easy access to public beach, water and green space nearby, Provincial Park, Downtown Sutton and More! High Ceiling in the great room. Primary Bedroom with 4pc En-suite on the main floor. Bright Study Room can be Home Office. ON 2nd Floor extra 3pc Bath for bedroom 2 & Large Media Room for lots of potential Use. Looking for long term A+++ Tenants. (id:61852)
Homelife New World Realty Inc.
Bsmt - 161 Heale Avenue
Toronto, Ontario
Welcome To 161 Heale Ave, 2 Story Detached HOME, at basement 3 Bedroom 1 Washroom Home Situated On A Quiet Child-Safe Court, Near Scarborough GO. Vinyl Floor all through, Renovated and freshly painted, New Stair, Lights. Separate Entrance, Separate Laundry, New Window, New Doors, Closet, New AC 2022, New Furnace 2022,Electrical panel 200 AMPS. This Well-Cared Home Is Ready To Move-In Condition. (id:61852)
RE/MAX Ace Realty Inc.
3405 - 832 Bay Street
Toronto, Ontario
Completely Renovated from top to bottom, 2 Bedroom + Den Corner Unit with 1090 Sqft of updated interior plus large East-facing Balcony, within 10 minutes walk to University of Toronto and major hospitals. This spacious suite offers breathtaking, unobstructed views of Toronto's skyline and Lake Ontario. Enjoy sunshine through floor-to-ceiling windows and relax on the huge balcony with panoramic city and lake views. The new kitchen is equipped with a huge centre island, featuring beautiful granite tops and stainless steel appliances. New laminate floors and smooth ceilings throughout. Includes one parking and one locker. Unbeatable location! Steps to U of T, top hospitals, TTC, and the downtown core. Exceptional amenities: pool, rooftop terrace, gym, and more! (id:61852)
Dream Home Realty Inc.
396 Hewitt Circle
Newmarket, Ontario
Home In Demand Summerhill Gate Neighbourhood @ Bathurst & Mulock, With One Parking Space right side of driveway. One Large Bedroom Basement Unit Full Washroom. Bright Open Concept Kitchen, Large Living & Dining Rooms. Walk-Out BSMT From Kitchen To Backyard. Close To Mall And Shops. Very Quite St, Close To Highways And Shops And Malls. and more (id:61852)
Century 21 Percy Fulton Ltd.
Lower Level - 1130 #24 Regional Road
West Lincoln, Ontario
Country Living!! Lower Level of Home For Lease with Appliances Included. Shared Laundry. 2 Bedrooms, I Full Bath. Lots of Pot Lights and Light from Windows. Huge Backyard with Plenty of Parking. Located South of Highway #20 and close to the intersection of Canboro Road and Victoria Avenue (RR #24). Pets Allowed. (id:61852)
RE/MAX Escarpment Realty Inc.
714 - 160 Flemington Road
Toronto, Ontario
Charming 2-bedroom condo for lease! Just steps away from Yorkdale Subway station, this cozy unit offers easy access to highways for seamless commuting. Enjoy the convenience of nearby grocery stores, restaurants, Yorkdale Mall, parks, schools, and more. The location is perfect for those who value a blend of urban and suburban living. Don't miss the opportunity to make this well- connected and vibrant community your home! Parking may be available through Property Management. Buyers and Buyers' agent to verify measurements. (id:61852)
Royal LePage Signature Realty
572 Murray Meadows Place
Milton, Ontario
** Beautiful And Clean Freehold Townhouse In Sought After Clark Area. ** Functional Open Concept Layout Featuring 9' Ceilings On Main Floor. Close To Schools, Transit, Parks, Go Station And Much More. Large Master Bedroom With 5 Piece Ensuite Bathroom And Walk-In Closet. Go Station 5 Mins Drive. Easy Access To 401 & 407 A++ Tenants Only. **Bsmt Is Not Included** (id:61852)
Wahi Realty Inc.
779 Indian Road
Mississauga, Ontario
Updated 4 + 2 Bedroom House. Long Driveway. Large Detached Garage. Deep Lot. Great Neighbourhood. Close to Hwy, Lake and All Amenities. Surrounded by Mature Trees and Multimillion Dollar Homes. (id:61852)
Right At Home Realty
