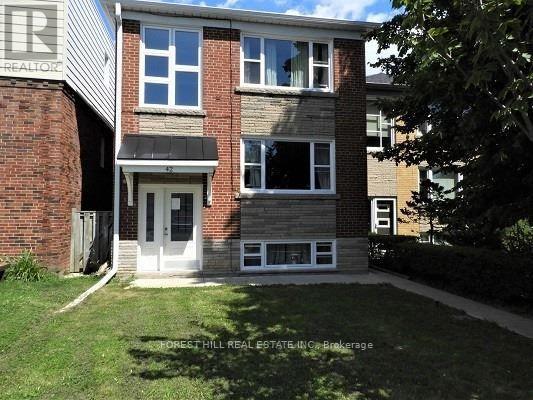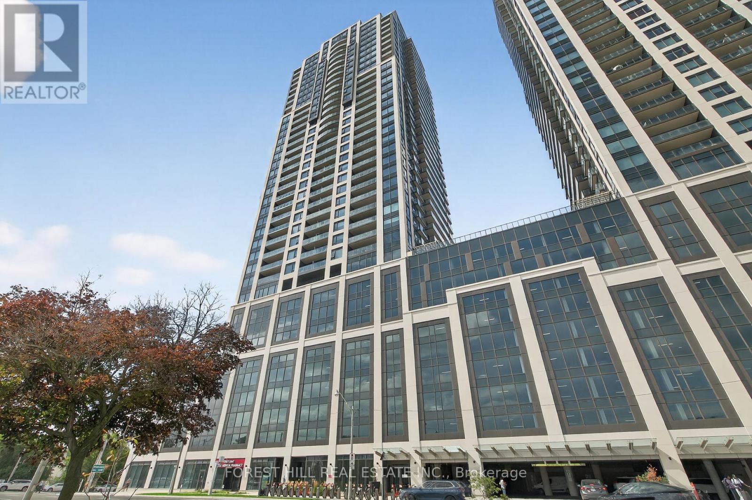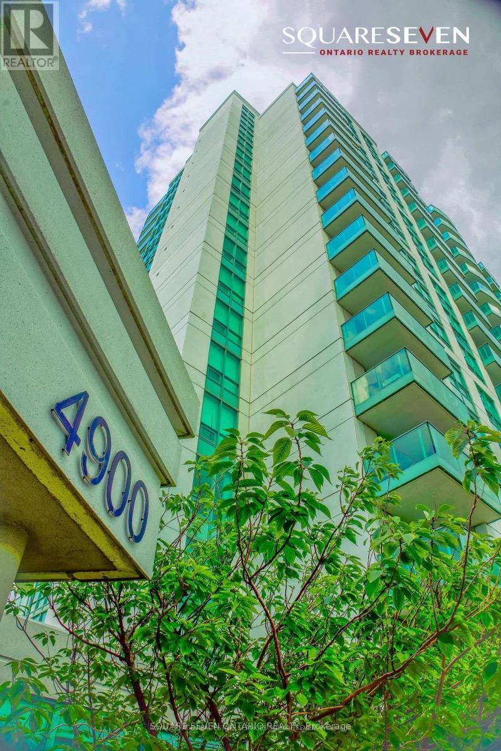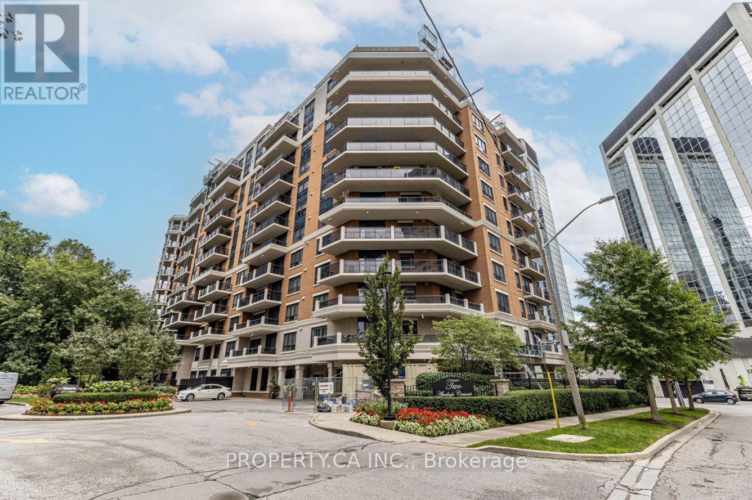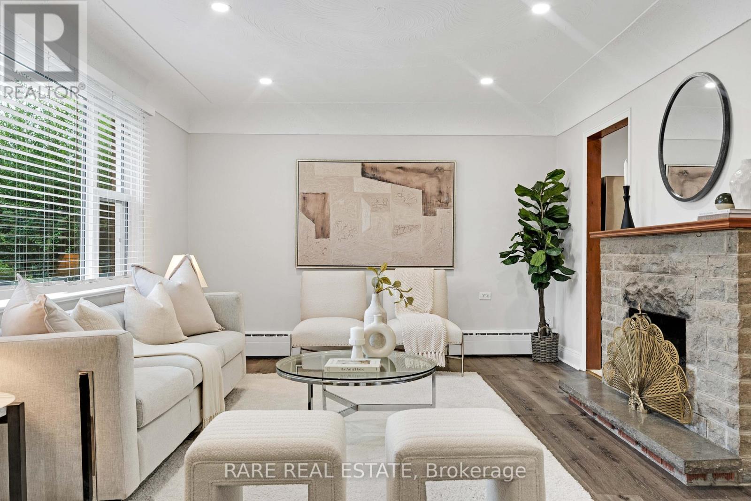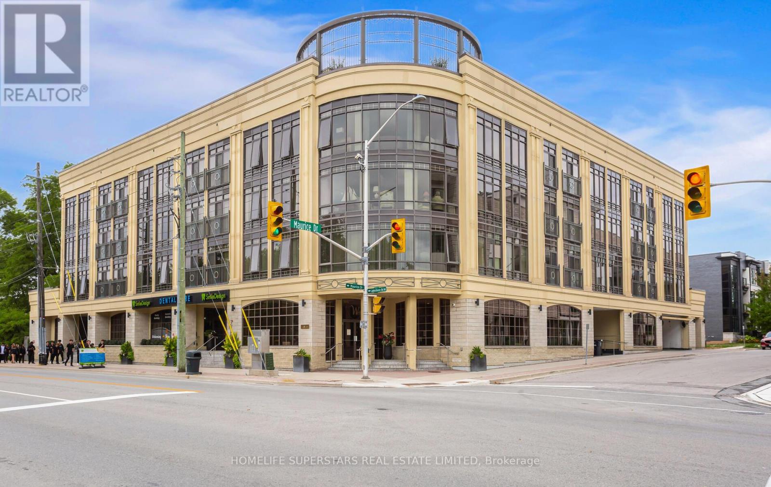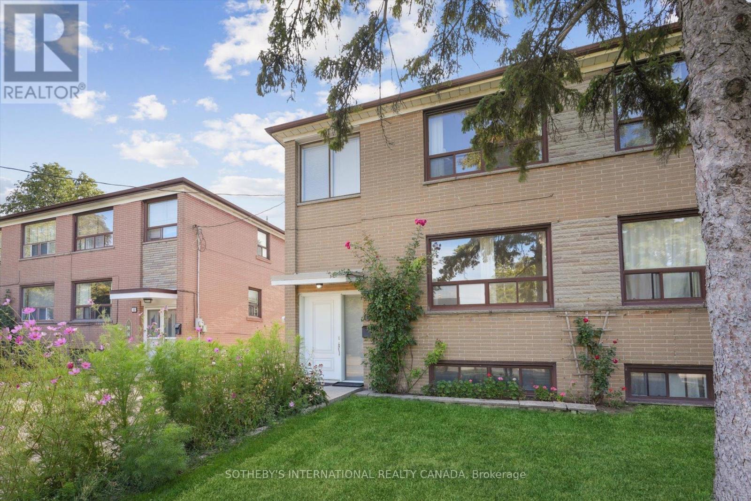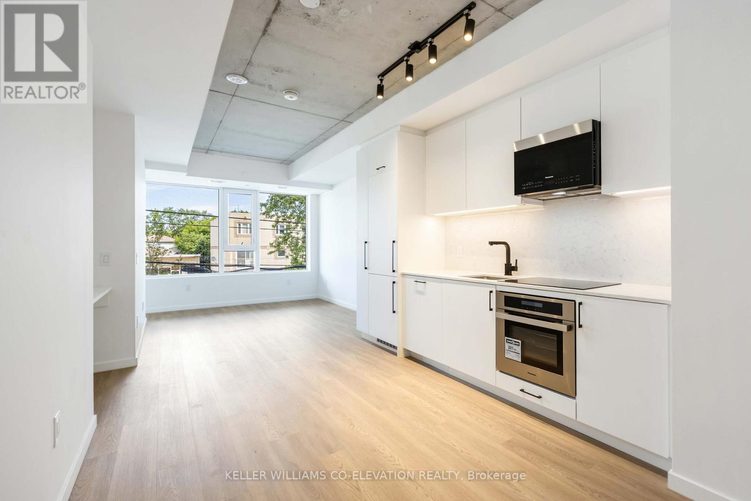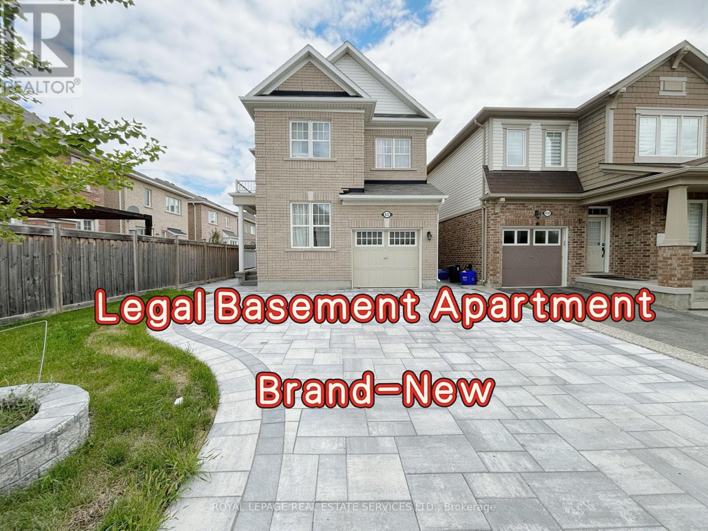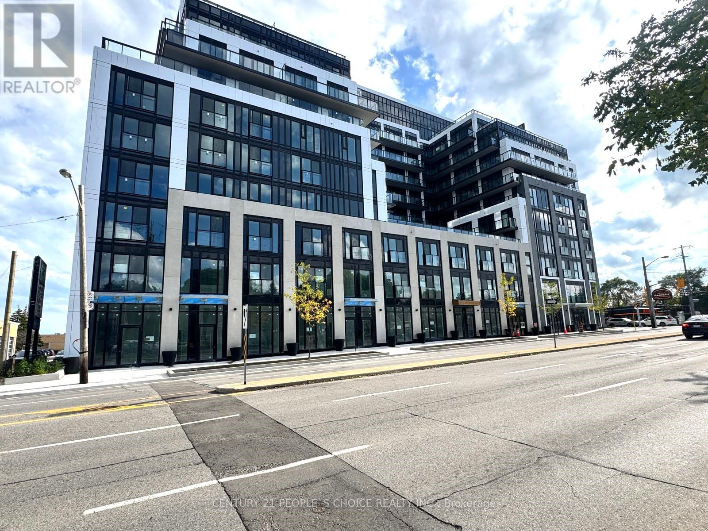2 - 42 Emerald Crescent
Toronto, Ontario
Great Location In The New Toronto Area South of Lakeshore. This Gorgeous fully Renovated Unit In An Original Brick 4-Plex Is Steps From The Lake And Close To Parks, Trails, TTC, Medical Services, Shopping, Schools & Downtown Toronto. This Unit Boasts Complete Privacy, 3 Bedrooms, Stainless Steel Appliances, Pot Lights, High Ceilings And Includes One Parking Spot. Enjoy Walks To Cliff Lumsdon Park And Bike Trails! This Sun-Drenched Unit Is Ready For You To Call It Home! (id:61852)
Forest Hill Real Estate Inc.
4009 - 1928 Lake Shore Boulevard
Toronto, Ontario
Great opportunity for wise buyer. 3yr New 764sf 2 bedroom 2 bath condominium with owned parking and locker at the south lakeside edge of High Park. Spectacular lake and city views from large open 40th floor balcony. 9 Ft ceilings throughout. Modern kitchen with Quartz counters. Large closets in both bedroom. Prime bedroom with with 3 piece ensuite and pot lights. 2nd bath with soaker tub. Loft like feel in 2nd bedroom with sliding glass doors. Lots of Pot Lights. Well maintained by original owner. Mirabella Condo features top quality amenities, including an indoor pool with unobstructed lake views and an exercise room overlooking High Park. High Park and the Sunnyside Boardwalk a short walk away. (id:61852)
Forest Hill Real Estate Inc.
1603 - 4900 Glen Erin Drive
Mississauga, Ontario
Beautiful corner unit offering 2 beds, 2 3Pc baths, tastefully designed W/ O/C Living, wide plank flooring. Kitchen features quartz counters, white tiled backsplash & S/S appliances. Walk/out to private balcony with 180 degrees of city view, complete with in-suite laundry. One parking & one locker. Amenities included indoor pool, gym, 24Hr concierge, security guard, rooftop, part room. Close to major amenities. (id:61852)
Square Seven Ontario Realty Brokerage
105 - 2 Aberfoyle Crescent
Toronto, Ontario
Welcome To 2 Aberfoyle Crescent Unit 105! A Highly Sought After And Rarely Offered 1640 Square Foot, 2 Storey Suite Located At The Prestigious Town & Country II Condos Nestled In The Kingsway. This Recently Renovated Elegant Residence Features A Spacious and Inviting Open Concept Living / Dining Area Filled With Natural Light From Large Windows And 8" Wide Plank Hickory Hardwood Floors, Seamlessly Connected To A Luxury Kitchen Outfitted With High End Stainless Steel Appliances, Stone Counters, Tile Backsplash and Separate Dining Area. Upstairs, The Primary Bedroom Comes Complete with Spa-Like 5pc Ensuite and Spacious Walk-in Closet. Two Additional, Generously Sized Bedrooms Provide Flexibility for Home Office / Additional Living Space. The Cherry On Top? Two Massive Terraces Overlook The Serene Treed Ravine, Providing A Peaceful Retreat Right At Home. This Exceptional Home Is The Epitome Of Comfort And Convenience - Maintenance Includes All Utilities, Plus Two Parking Spots And One Locker. Residents Enjoy Top-Tier Building Amenities; 24Hr Concierge, Gym, Pool, Sauna, Visitor Parking and More. Easy Access To Everyday Amenities Including Shops, Restaurants, Grocers, Highways, And Transit with Islington Station Just Steps Away. (id:61852)
Property.ca Inc.
31 Tea Rose Road
Brampton, Ontario
Experience maintenance-free, country-club living at Rosedale Village, Bramptons premier adult gated community. A secure concierge entry leads to a 9-hole golf course, clubhouse with indoor salt-water pool, tennis and pickleball courts, bocce, parks and scenic walking paths. Spend your days on the course or relaxing at the clubhouse then return to your stunning bungalow without the hassle of lawn care or snow removal. Just 4 years new, this home offers open-concept living, a bright modern kitchen, and a spacious primary suite with ensuite bath. The double car garage provides convenience and storage, while the single-level layout is perfect for downsizers or those seeking ease of living. Enjoy the peace of mind of a secure, private community, close to shopping, dining, transit, and major highways. A rare opportunity to own in one of Bramptons most desirable enclaves! (id:61852)
RE/MAX West Realty Inc.
2073 Leighland Road
Burlington, Ontario
Welcome to 2073 Leighland Road in one of Burlington's desirable neighbourhoods. This charming detached home sits on a spacious lot, just minutes from downtown, parks, and the lake. Inside, the main floor offers a cozy living room with a gas fireplace, a dining area, and an eat-in kitchen. Enjoy the convenience of main-floor laundry, a full bath, and a versatile bedroom or den. The highlight is a beautiful addition with cathedral ceilings, skylight, and a second gas fireplace perfect for entertaining or relaxing with direct access to the private, fully fenced backyard. Upstairs, you'll find two generous bedrooms, including a primary with a 3-piece ensuite. Recent updates add peace of mind, including: roof (2021), flooring (2021), fridge (2021), car port (2024), stove (2024), kitchen range hood (2024), showers on both main and second floors (2024), water boiler (2025). This home offers exceptional functionality, modern upgrades, and a prime location. Whether you're hosting, working from home, or enjoying family life, 2073 Leighland Road blends comfort and convenience in one of Burlington's most sought-after areas. (id:61852)
Rare Real Estate
302 - 205 Lakeshore Road W
Oakville, Ontario
Welcome to Windemere Manor, an Art Deco-inspired boutique residence with only 33 suites, steps from Downtown Oakville and Lake Ontario. Stunning 2 bed and 2 washrooms condo. With high ceilings, Private exclusive Rooftop patio Terrace for Leisure & Entertaining (Approx. 20x40 ft.). The condo offers an array of amenities which include visitor parking, party room, rooftop deck, sauna, exercise room, bike storage, Rooftop with BBQ station and sunroom. It has close access to the public transit, schools and school bus route, Only 200 steps to Fortinos. Included are 1 parking spot and 1 Locker. (id:61852)
Homelife Superstars Real Estate Limited
14 Burrard Road
Toronto, Ontario
Welcome to 14 Burrard Road. This bright and spacious 3-bedroom, 2-bathroom semi-detached home has been lovingly cared for by the same owner for decades, and that pride of ownership shines through in every detail. Inside, you'll find inviting rooms filled with natural light from large windows perfect for family time and gatherings. The kitchen opens to a charming sunroom, an ideal spot to start your morning with a coffee or relax at the end of the day. Downstairs, the recently renovated basement has been designed with accessibility in mind, providing flexible living space that can grow with your family's needs. Outside, a detached garage adds extra storage and convenience for busy family life. Nestled in a quiet, family-friendly neighbourhood, this home is just minutes from the Pine Point Park & Recreation Centre, Humber River, Weston Golf & Country Club, Elementary Schools & Humber College. Everyday errands are easy with Costco, Walmart, shops, and plazas within walking distance, while quick access to Highways 401 & 427, Pearson Airport, and public transit keeps you well connected. A truly wonderful place to call home ready for your family to move in and make lasting memories! (id:61852)
Sotheby's International Realty Canada
219 - 689 The Queensway Street
Toronto, Ontario
Be the First to Call This Suite Home! Available October 1st, this brand new, never-before-lived-in 1 bedroom plus den suite at Reina Condos blends modern design with everyday comfort. Enjoy soaring 9-foot ceilings, wide-plank vinyl flooring throughout, and sleek window coverings (to be installed). The contemporary kitchen is both stylish and functional, featuring quartz countertops, a stunning full-height backsplash, and brand-new stainless steel appliances. The bright and spacious primary bedroom offers a generous closet and large window, filling the room with natural light. The versatile den makes the perfect home office, guest room, or creative space. High-speed internet is included in your lease at no extra cost. Located in a vibrant community, youre just steps from public transit, shopping, parks and schools. Indulge in a host of first-class amenities designed for every lifestyle, including a state-of-the-art gym, serene yoga studio, vibrant kids playroom, stylish party & games rooms, and a community-sharing library. The outdoor courtyard features chic workstations for productivity in the fresh air. Parking available for rent at $225 per month. (id:61852)
Keller Williams Co-Elevation Realty
321 - 3078 Sixth Line
Oakville, Ontario
NEWLY RENOVATED three storey beautiful 2 bedroom 2 bath townhome in a gorgeous family friendly neighbourhood. Stunning high-end finishes, modern design, open concept main floor with wide plank flooring. Gorgeous kitchen comes with BRAND NEW UNUSED stainless steel appliances, including AIR FRYER RANGE. Fabulous private rooftop terrace with soaring views is perfect for entertaining, morning coffee, or evening wind down. Close to schools, parks, shopping, hospital, golf courses, highways, GO Station, all the amenities you need. If you are looking to own the nicest unit in this great complex, then this is definitely the home you've been waiting for. This is a standout! (id:61852)
New Era Real Estate
Basement - 422 Blinco Terrace
Milton, Ontario
**Legal Basement Apartment Brand-New** Absolutely Stunning! Has Been Professionally Finished To**Meet All Fire Code** And Safety Requirements, Offering Peace Of Mind And Secure Living.Features Include A Spacious Living Room With Three Oversized Windows For Natural Light, PotLights Throughout, An Upgraded Modern Kitchen Includes Quartz Countertops, And Brand NewAppliances Such As Stainless Steel Fridge, Stainless Steel Smooth-Top Electric Range, AndWasher & Dryer, One Bedroom, And A Full Washroom With A Well-Designed Bathroom And A LedLighting Mirror. Private Separate Entrance And One Parking Spot Included. Located In TheThriving Clarke Neighborhood Of Milton, Offers Easy Access To Highway 401 For Commuting,Proximity To Quality School, And Quick Trips To Off-Leash Dog Parks And Cedar Hedge Parks.Convenient Location With Easy Access To Highway 401, 8 Minutes West To Milton GO Station And Real Canadian Superstore, 3 Minutes South To Rabba Fine Foods (24hr Grocery), And 8 Minutes East To Toronto Premium Outlets. Transit Is Available, Though Having A Car Is Beneficial For Daily Convenience In This Predominantly Suburban Area. (id:61852)
Royal LePage Real Estate Services Ltd.
202 - 801 The Queensway
Toronto, Ontario
This never-lived-in south-facing 1+Den condo offers a bright and spacious layout with modern finishes throughout, large windows that fill the home with natural light, and a versatile den perfect for a home office or guest room. The excellent floor plan features a generous bedroom, open-concept kitchen with stainless steel appliances, in-suite laundry, and a huge balcony ideal for outdoor living. Located in a prime spot just steps to Costco, groceries, dining, gas, and everyday conveniences, with TTC right outside your door and quick access to major highways, this sun-filled unit combines comfort, style, and convenience in one perfect package. Sun-filled, functional, and move-in ready a must-see! Unit is virtually staged. (id:61852)
Century 21 People's Choice Realty Inc.
